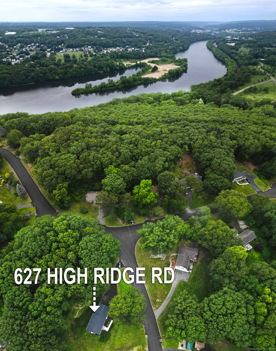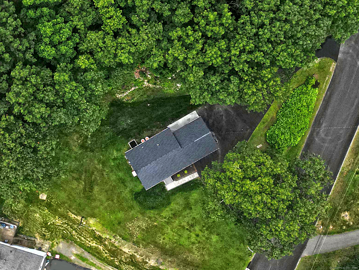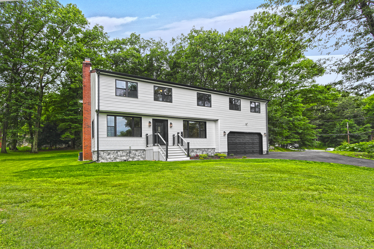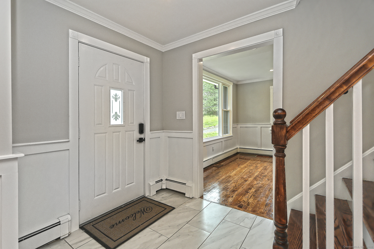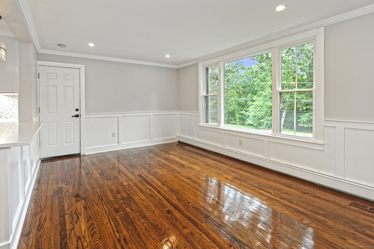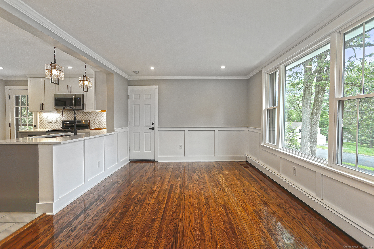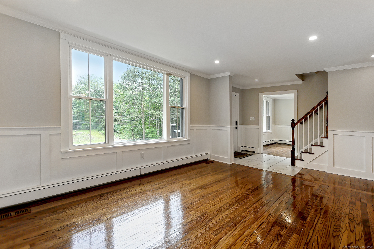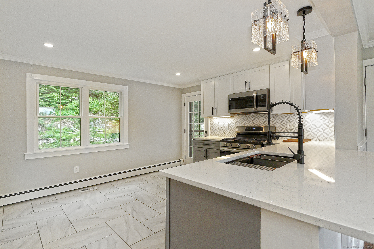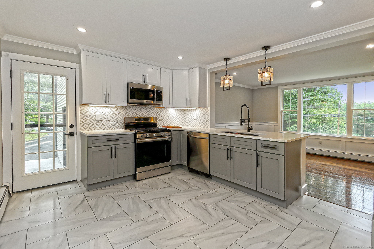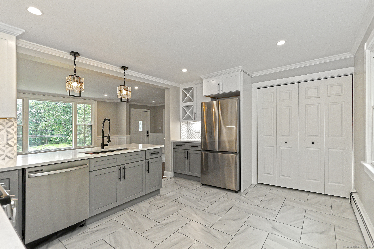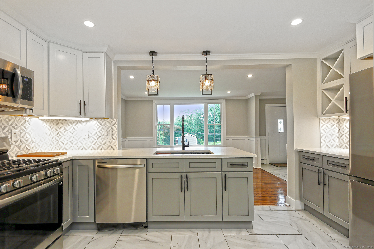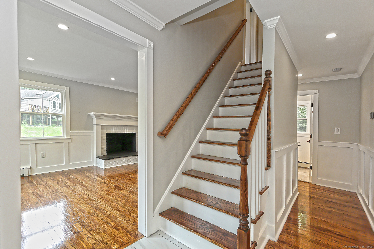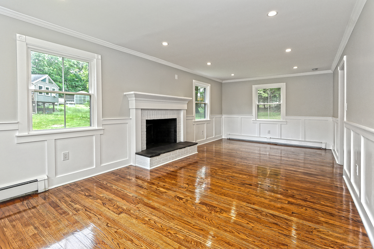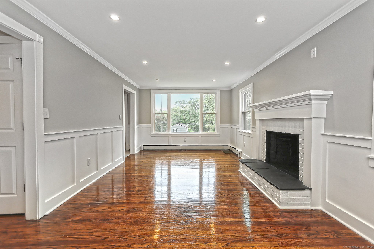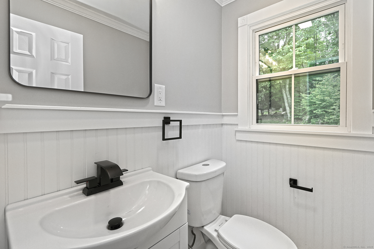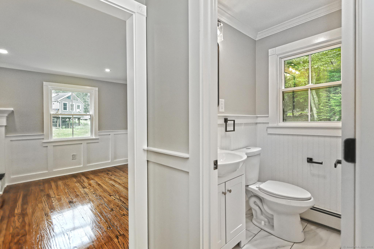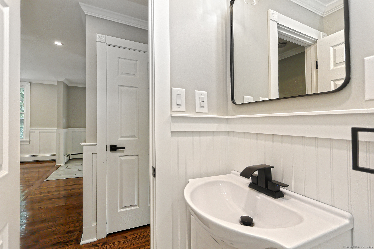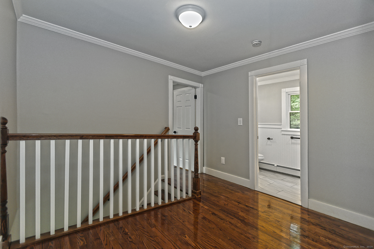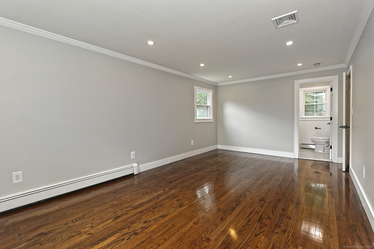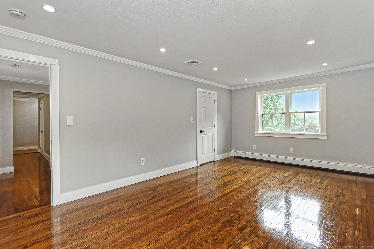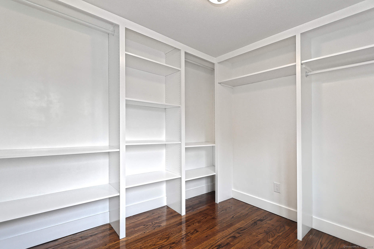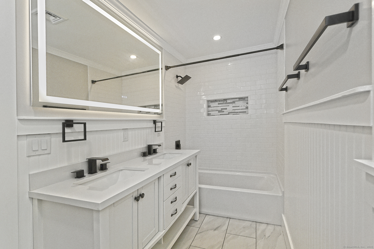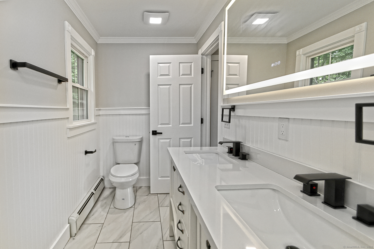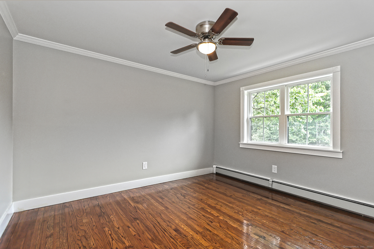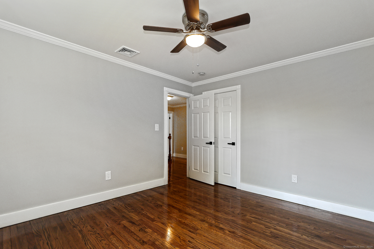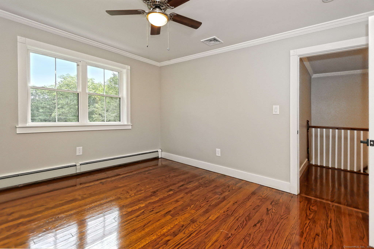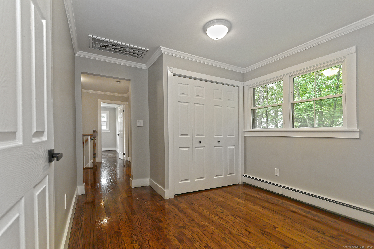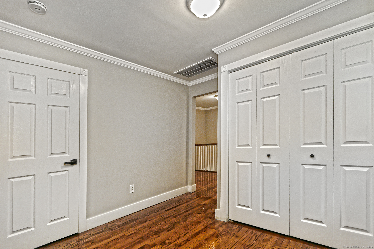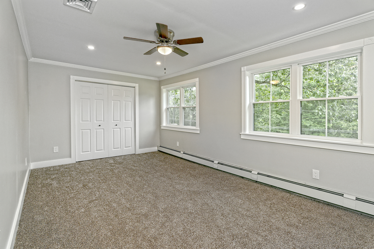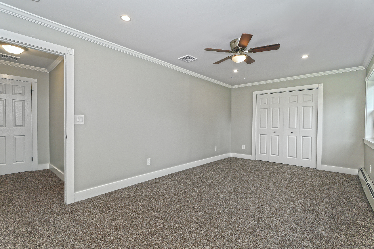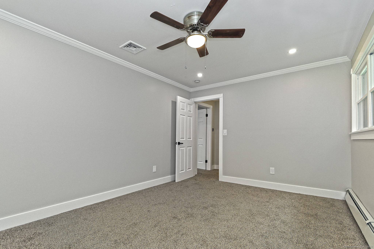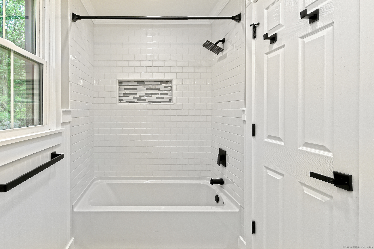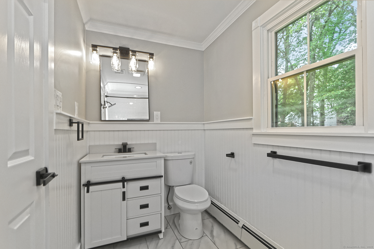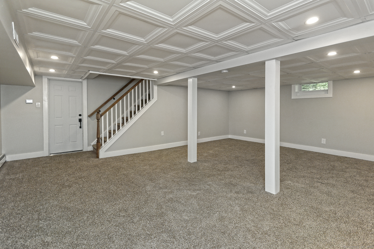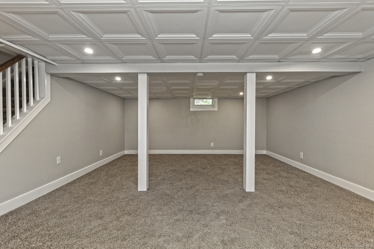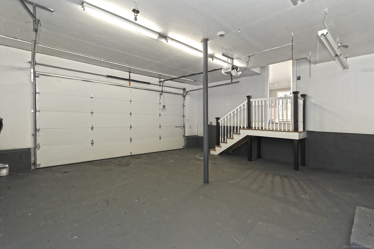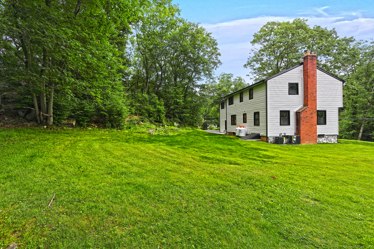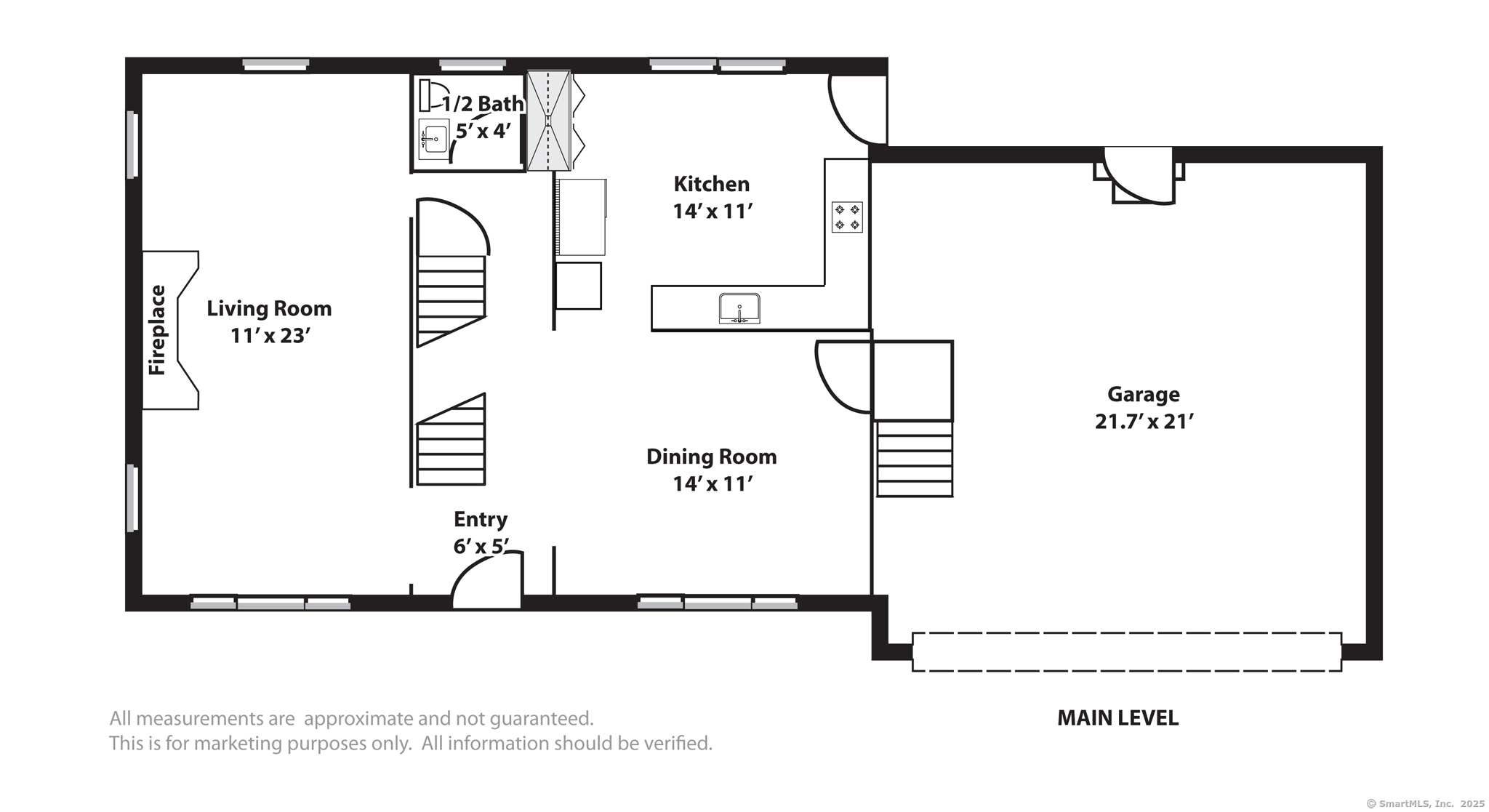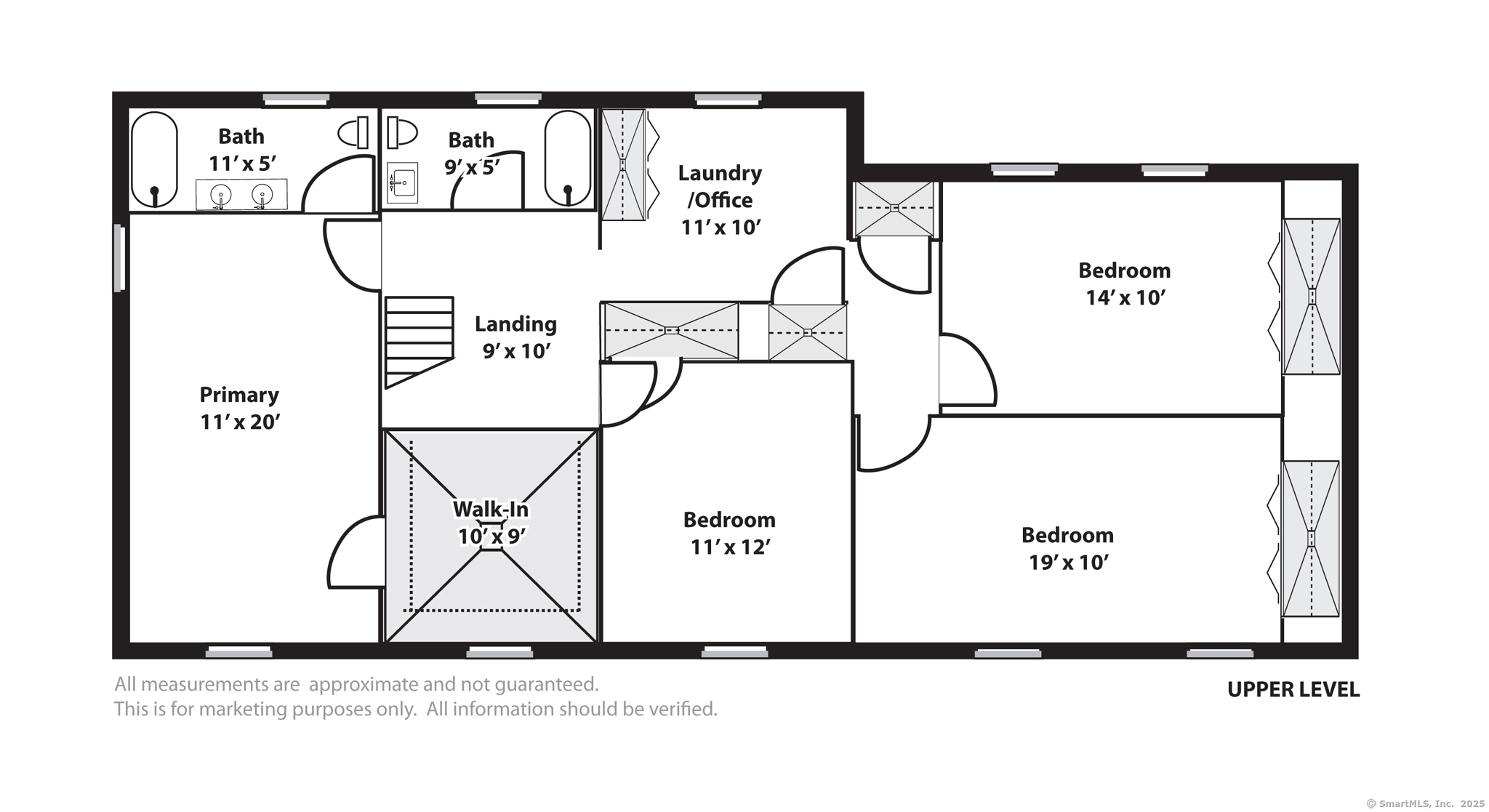More about this Property
If you are interested in more information or having a tour of this property with an experienced agent, please fill out this quick form and we will get back to you!
627 High Ridge Road, Orange CT 06477
Current Price: $699,000
 4 beds
4 beds  3 baths
3 baths  2592 sq. ft
2592 sq. ft
Last Update: 7/29/2025
Property Type: Single Family For Sale
Welcome to the award-winning Amity School District! This beautifully remodeled colonial home features four bedrooms and two and a half baths, nestled in the desirable Turkey Hill section of Orange. As you step inside, youll be greeted by gleaming hardwood floors and exquisite woodwork that set the tone for this stunning residence. Hosting holidays and family gatherings in your brand-new kitchen will feel like a dream, complete with modern appliances and gas cooking. This home is ideal for those with a busy lifestyle who want to simply unpack and settle in-everything has been taken care of for you. From the roof to the windows, HVAC, flooring, carpeting, bathrooms, doors, fixtures, furnace, and boiler, all are brand new including new Septic tank! The primary bedroom offers an impressive walk-in closet and a full bath, while additional features include an office area, a finished lower level, and an oversized two-car garage. Conveniently located near Yale New Haven Hospital, Route 8, the Merritt Parkway, and I-95, youll be just minutes away from the Milford train station. Experience the vibrant lifestyle of Orange, where you can enjoy local events such as the Firemans Carnival, the Strawberry Festival, concerts on the green, and the farmers market! Explore the Tucker Walking Trail - Located at the end of the Cul-De-Sac Dont miss this incredible opportunity to make this house your home!
This home is not to be missed! It has been completely remodeled inside and out within the last year.
GPS Friendly
MLS #: 24104842
Style: Colonial
Color: white
Total Rooms:
Bedrooms: 4
Bathrooms: 3
Acres: 1.16
Year Built: 1964 (Public Records)
New Construction: No/Resale
Home Warranty Offered:
Property Tax: $9,321
Zoning: Reside
Mil Rate:
Assessed Value: $320,300
Potential Short Sale:
Square Footage: Estimated HEATED Sq.Ft. above grade is 2184; below grade sq feet total is 408; total sq ft is 2592
| Appliances Incl.: | Oven/Range,Refrigerator,Dishwasher |
| Fireplaces: | 1 |
| Energy Features: | Programmable Thermostat,Thermopane Windows |
| Energy Features: | Programmable Thermostat,Thermopane Windows |
| Basement Desc.: | Full,Heated,Cooled,Partially Finished |
| Exterior Siding: | Vinyl Siding |
| Exterior Features: | Gutters |
| Foundation: | Concrete |
| Roof: | Asphalt Shingle |
| Parking Spaces: | 2 |
| Driveway Type: | Circular,Paved |
| Garage/Parking Type: | Under House Garage,Paved,Off Street Parking,Drivew |
| Swimming Pool: | 0 |
| Waterfront Feat.: | Not Applicable |
| Lot Description: | Lightly Wooded,On Cul-De-Sac,Rolling |
| Nearby Amenities: | Golf Course,Health Club,Library,Medical Facilities,Public Rec Facilities,Shopping/Mall,Stables/Riding,Tennis Courts |
| In Flood Zone: | 0 |
| Occupied: | Vacant |
Hot Water System
Heat Type:
Fueled By: Baseboard.
Cooling: Central Air
Fuel Tank Location: Above Ground
Water Service: Private Well
Sewage System: Septic
Elementary: Turkey Hill
Intermediate:
Middle: Amity
High School: Amity Regional
Current List Price: $699,000
Original List Price: $725,000
DOM: 40
Listing Date: 6/19/2025
Last Updated: 7/18/2025 2:50:35 PM
List Agent Name: Audra Digello
List Office Name: Coldwell Banker Realty
