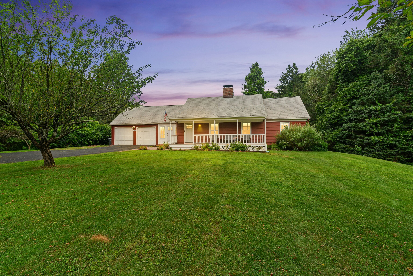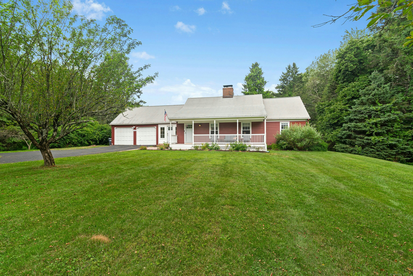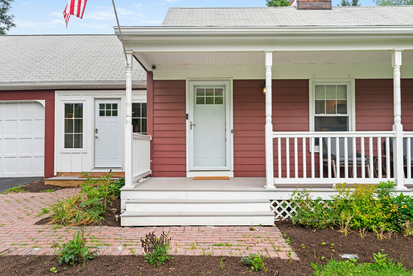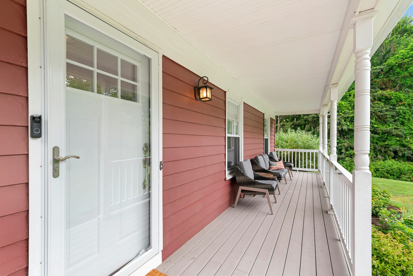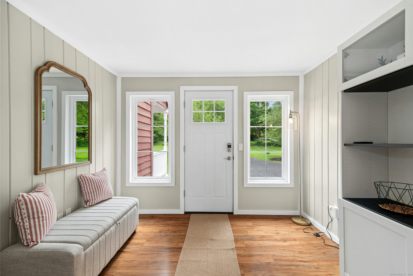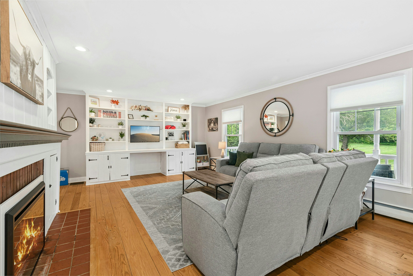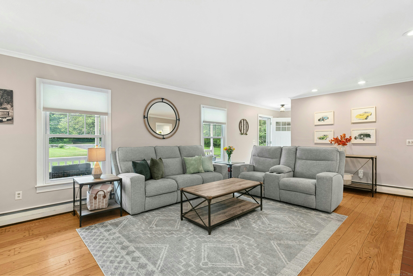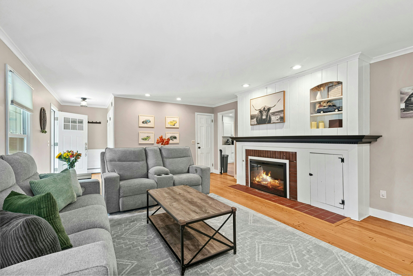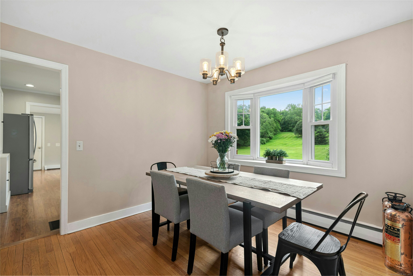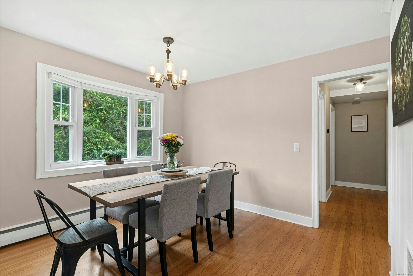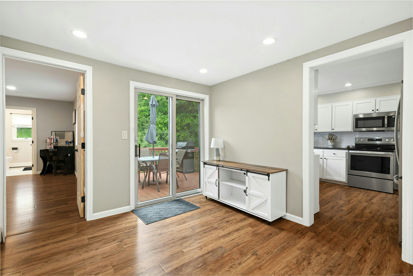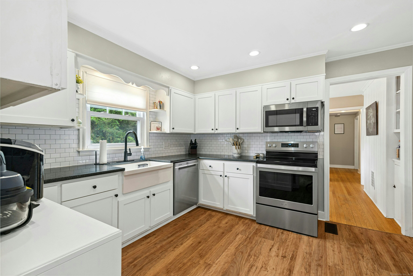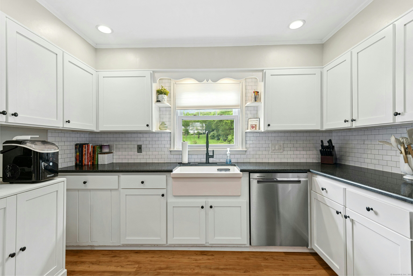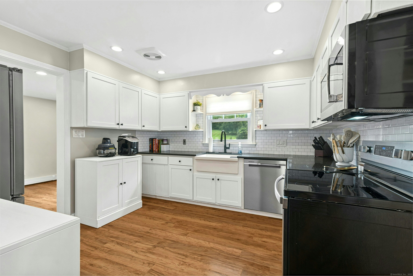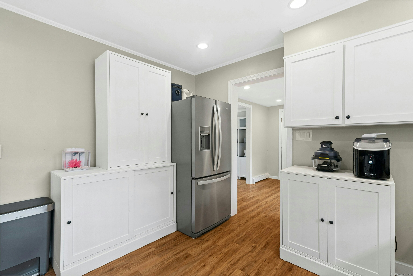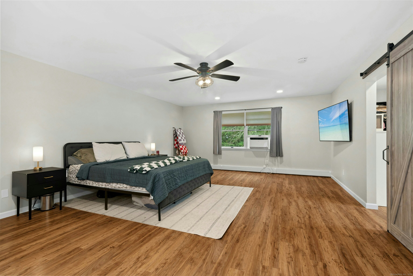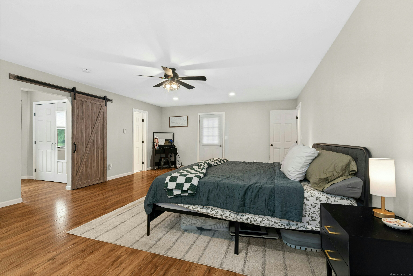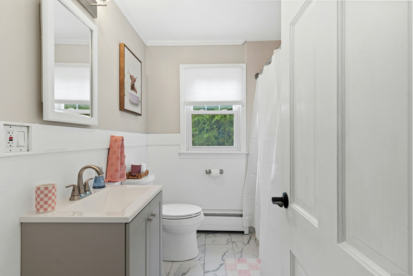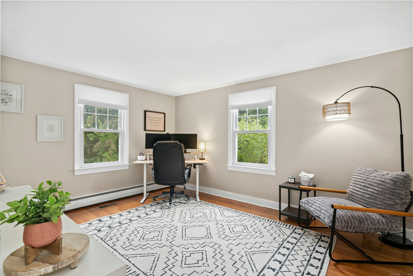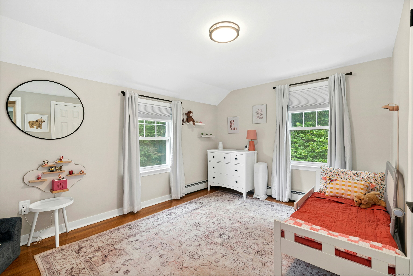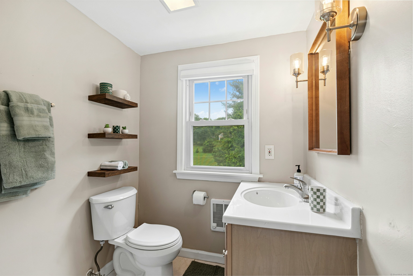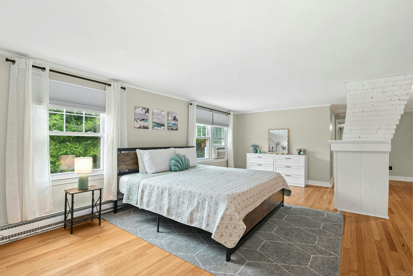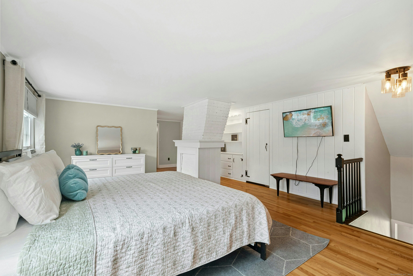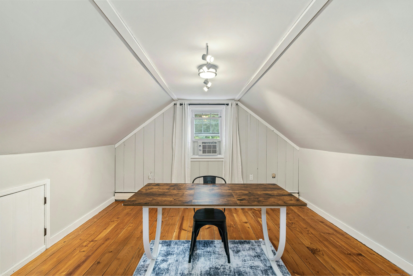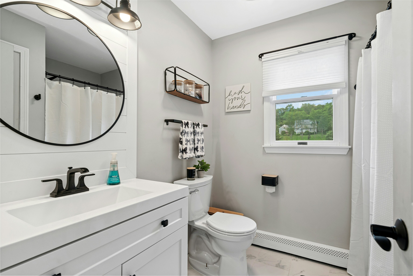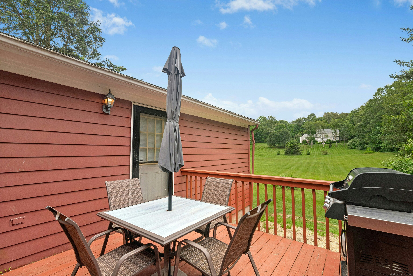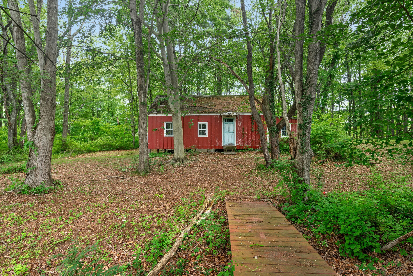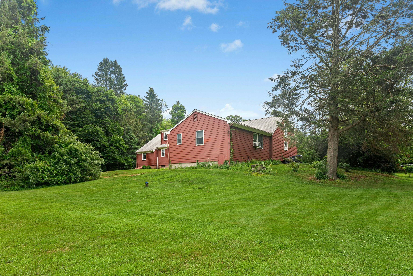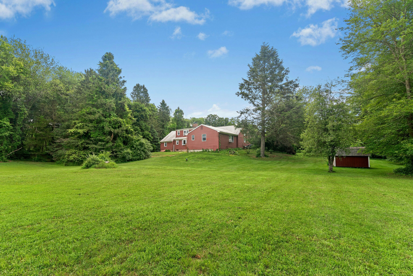More about this Property
If you are interested in more information or having a tour of this property with an experienced agent, please fill out this quick form and we will get back to you!
1027 Monroe Turnpike, Monroe CT 06468
Current Price: $654,900
 4 beds
4 beds  3 baths
3 baths  2488 sq. ft
2488 sq. ft
Last Update: 7/24/2025
Property Type: Single Family For Sale
Dont miss the opportunity to make this expanded cape your new home! Set back from the road on 4 beautiful acres, this charming home welcomes you with a spacious front porch and offers incredible flexibility for todays lifestyle. Inside, youll find two primary bedroom suites-one on the main level and one upstairs. The main-level suite features a full bath and walk-in closet and is currently listed as the family room-making it a great option for that use as well! With a door to the outside, this space offers the perfect setup for an in-law suite or a home business. Upstairs, the second primary suite is generously sized and features built-ins, a full bath, and an adjoining bonus room that could serve as a nursery, office, or dressing room. Theres also a walk-in attic space for storage that could be finished for extra living area or a large custom closet. The main living area features a cozy living room with fireplace and built-ins, a kitchen with granite counters, a dining room, and two additional bedrooms with a shared full bath. Youll also love the convenience of two mudroom areas to keep things organized. The property is absolutely stunning, offering a perfect blend of beauty and lots space. Be sure to explore the 4 acres, including a charming little bridge that leads to the barn/shed-perfect for storage, a workshop, or hobbies. This home is packed with potential and offers space, comfort, and flexibility. Will not last long make your appointment today!
Use GPS
MLS #: 24104817
Style: Cape Cod
Color: Red
Total Rooms:
Bedrooms: 4
Bathrooms: 3
Acres: 4.02
Year Built: 1955 (Public Records)
New Construction: No/Resale
Home Warranty Offered:
Property Tax: $10,643
Zoning: RF2
Mil Rate:
Assessed Value: $371,240
Potential Short Sale:
Square Footage: Estimated HEATED Sq.Ft. above grade is 2488; below grade sq feet total is ; total sq ft is 2488
| Appliances Incl.: | Oven/Range,Microwave,Refrigerator,Dishwasher |
| Laundry Location & Info: | Lower Level,Main Level Main lvl closet by front door, basement |
| Fireplaces: | 1 |
| Basement Desc.: | Partial |
| Exterior Siding: | Wood |
| Exterior Features: | Shed,Porch,Deck |
| Foundation: | Concrete |
| Roof: | Asphalt Shingle |
| Parking Spaces: | 2 |
| Garage/Parking Type: | Attached Garage |
| Swimming Pool: | 0 |
| Waterfront Feat.: | Not Applicable |
| Lot Description: | Level Lot,Sloping Lot |
| Occupied: | Owner |
Hot Water System
Heat Type:
Fueled By: Baseboard.
Cooling: Central Air
Fuel Tank Location: In Basement
Water Service: Private Well
Sewage System: Septic
Elementary: Per Board of Ed
Intermediate: Per Board of Ed
Middle: Per Board of Ed
High School: Per Board of Ed
Current List Price: $654,900
Original List Price: $654,900
DOM: 23
Listing Date: 7/1/2025
Last Updated: 7/10/2025 9:59:13 PM
List Agent Name: Yolanda Kostenko
List Office Name: BHGRE Gaetano Marra Homes
