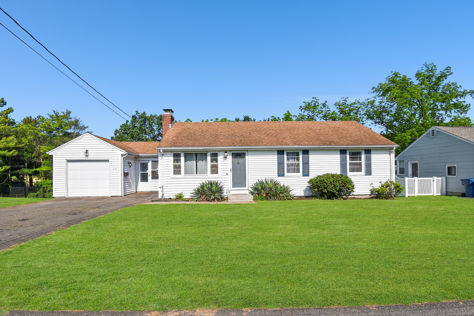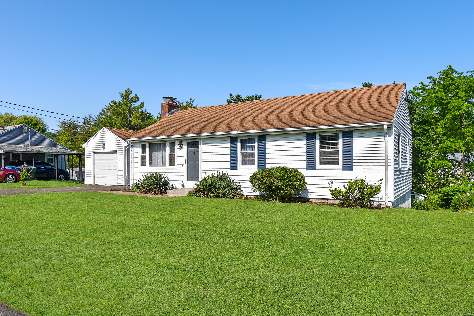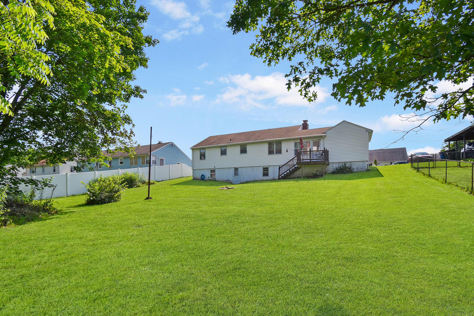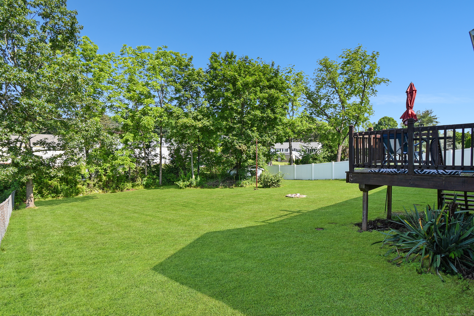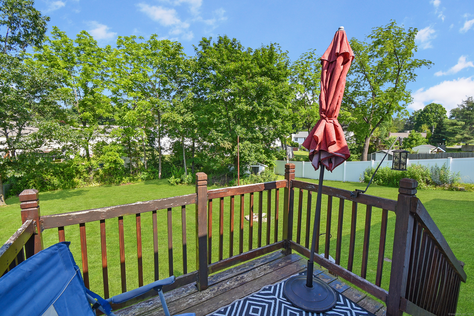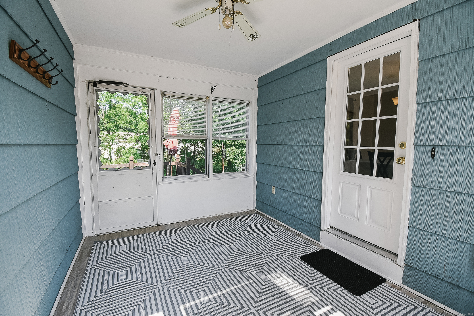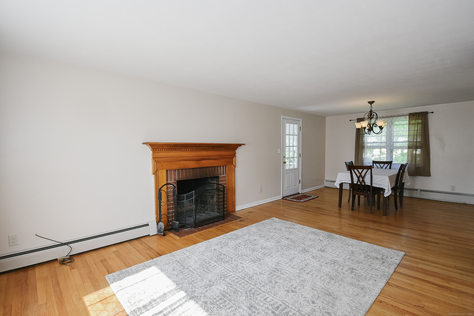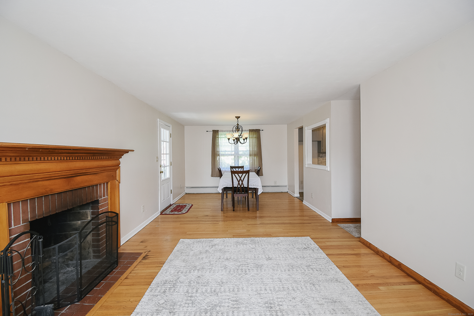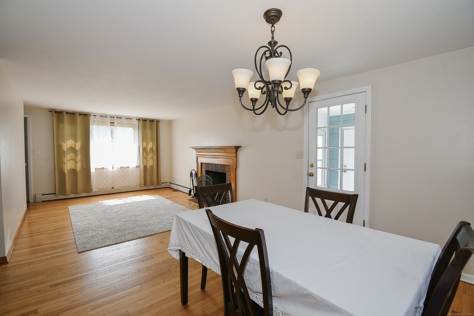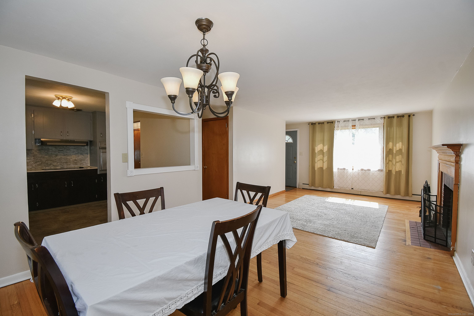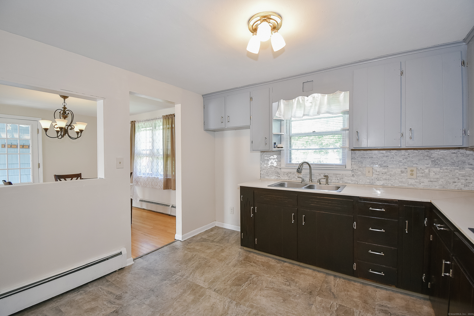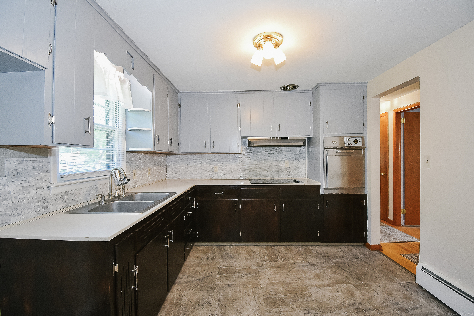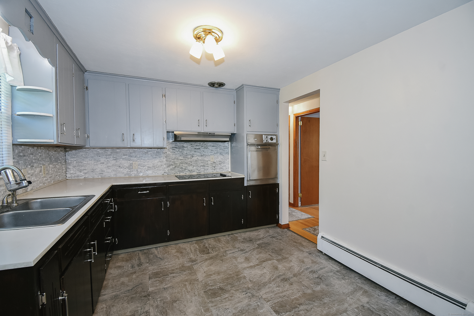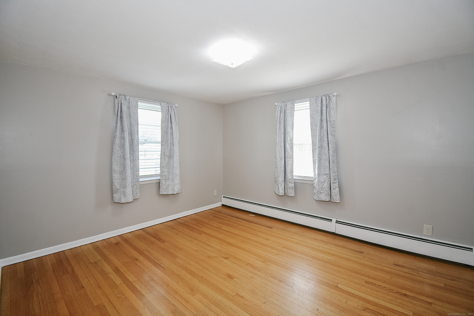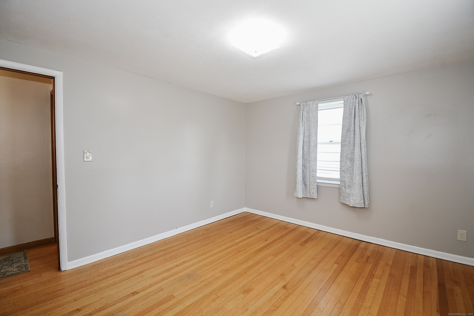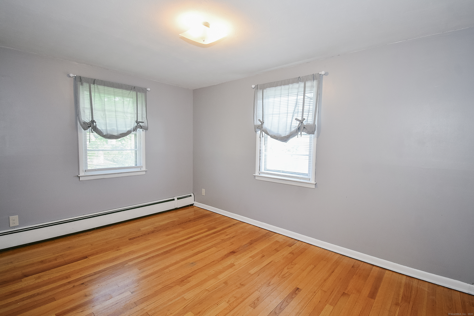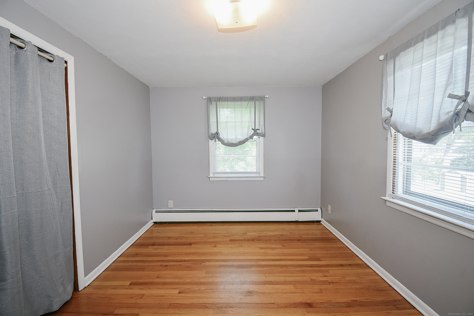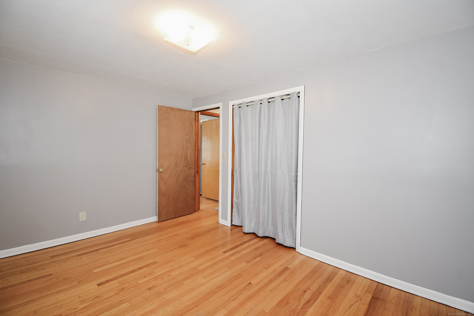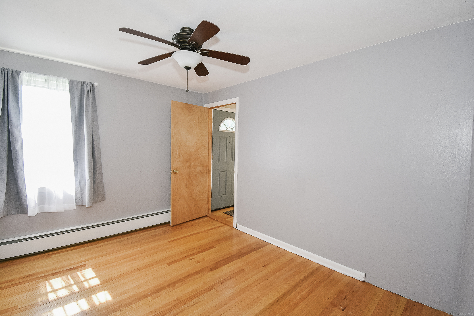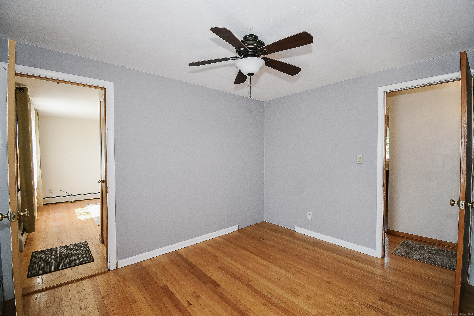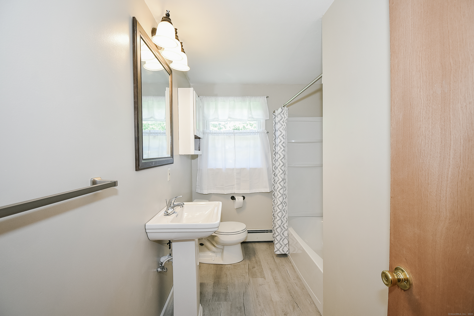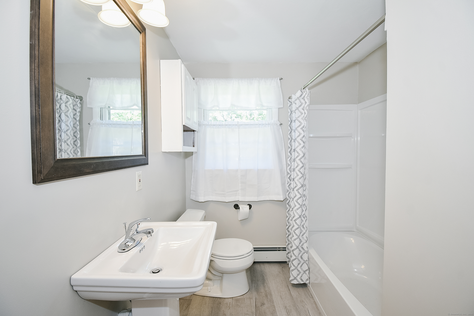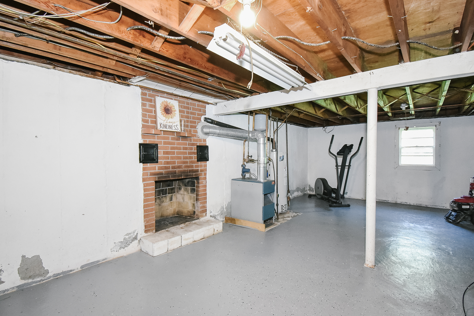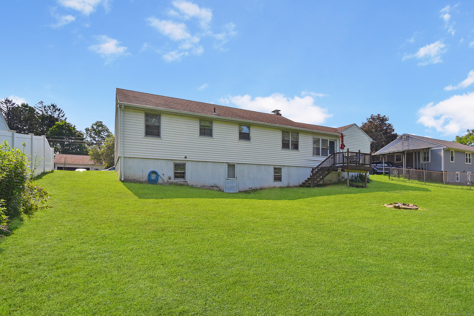More about this Property
If you are interested in more information or having a tour of this property with an experienced agent, please fill out this quick form and we will get back to you!
34 York Road, Berlin CT 06037
Current Price: $350,000
 3 beds
3 beds  1 baths
1 baths  1066 sq. ft
1066 sq. ft
Last Update: 7/30/2025
Property Type: Single Family For Sale
An easy living 3 bedroom ranch in a quiet enclave of Kensington. Comfortable one floor living at its best in a quiet, desirable neighborhood, yet close to shopping and highways. Enjoy the ease and convenience with no more than one or two steps at every entry. Step inside and youre greeted by a spacious living room with fireplace open to the dining room and adjacent to the kitchen. Easily entertain all holidays with this efficient open floor plan overflowing into the breezeway. The rear deck overlooks a big green yard, worthy of big ball games and barbecues. Also featuring a newly remodeled bathroom, hardwood flooring and all natural gas utilities. The full walkout basement offers much potential for finishing and the walkup attic for additional storage. Drive right into the attached garage, unload groceries with ease and minimal snow removal in the driveway. Take a healthy walk in the pedestrian friendly neighborhood. Enjoy the tranquil mornings and evenings on the three season breezeway with supplemental heat. Ready for immediate occupancy!
Alling St to York
MLS #: 24104801
Style: Ranch
Color:
Total Rooms:
Bedrooms: 3
Bathrooms: 1
Acres: 0.27
Year Built: 1957 (Public Records)
New Construction: No/Resale
Home Warranty Offered:
Property Tax: $4,775
Zoning: R-11
Mil Rate:
Assessed Value: $155,800
Potential Short Sale:
Square Footage: Estimated HEATED Sq.Ft. above grade is 1066; below grade sq feet total is ; total sq ft is 1066
| Appliances Incl.: | Electric Cooktop,Wall Oven,Range Hood,Washer,Dryer |
| Laundry Location & Info: | Lower Level In basement |
| Fireplaces: | 1 |
| Energy Features: | Storm Windows |
| Interior Features: | Open Floor Plan |
| Energy Features: | Storm Windows |
| Basement Desc.: | Full,Full With Walk-Out |
| Exterior Siding: | Vinyl Siding |
| Exterior Features: | Shed,Deck |
| Foundation: | Concrete |
| Roof: | Asphalt Shingle |
| Parking Spaces: | 1 |
| Garage/Parking Type: | Attached Garage |
| Swimming Pool: | 0 |
| Waterfront Feat.: | Not Applicable |
| Lot Description: | Open Lot |
| Occupied: | Vacant |
Hot Water System
Heat Type:
Fueled By: Baseboard.
Cooling: Window Unit
Fuel Tank Location:
Water Service: Public Water Connected
Sewage System: Public Sewer Connected
Elementary: Mary Griswold
Intermediate:
Middle: McGee
High School: Berlin
Current List Price: $350,000
Original List Price: $350,000
DOM: 37
Listing Date: 6/23/2025
Last Updated: 6/30/2025 10:31:22 PM
List Agent Name: Nina Jankowski
List Office Name: Real Estate Exchange
