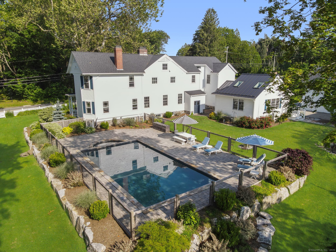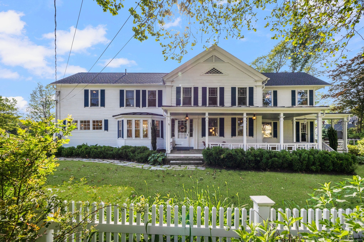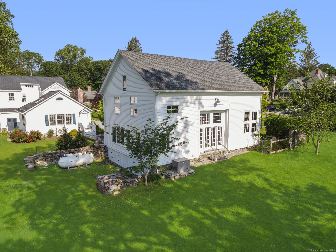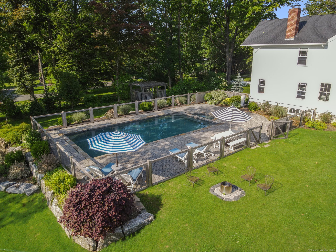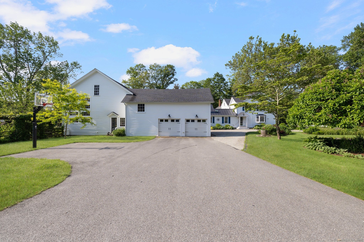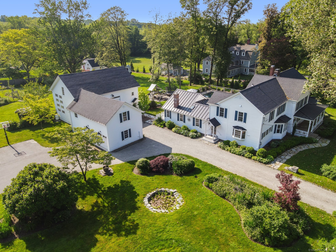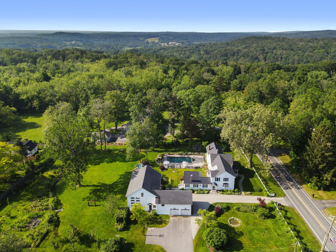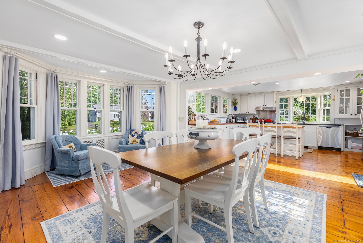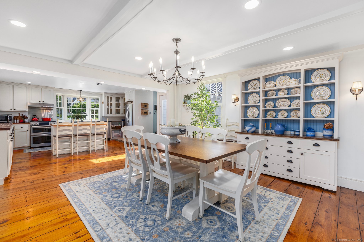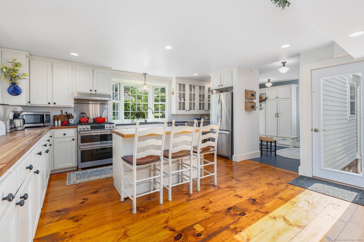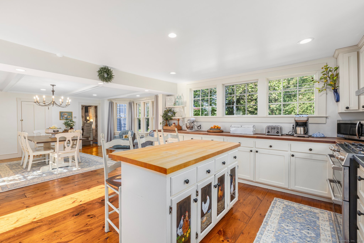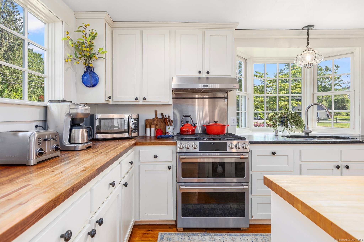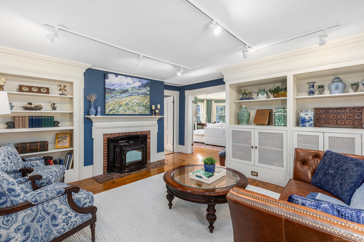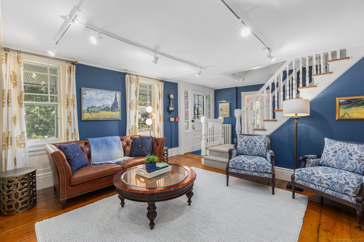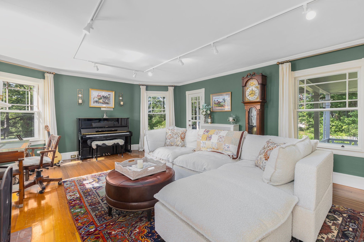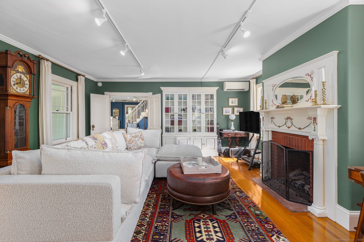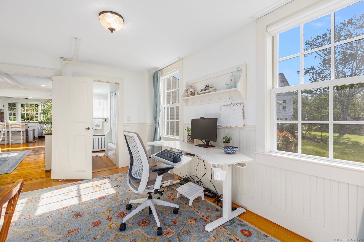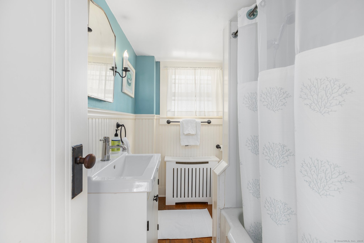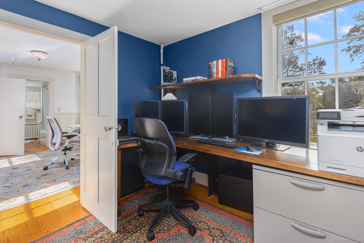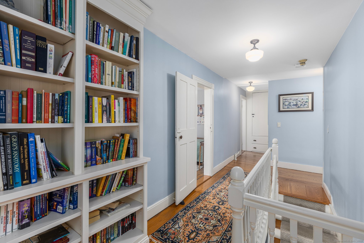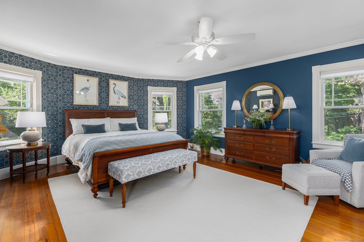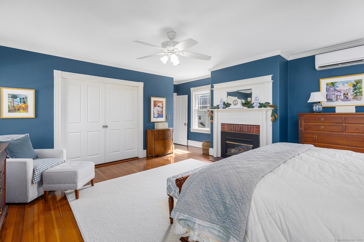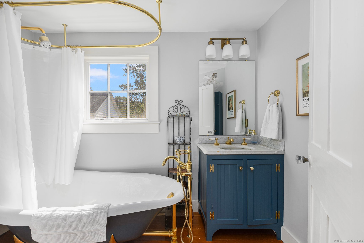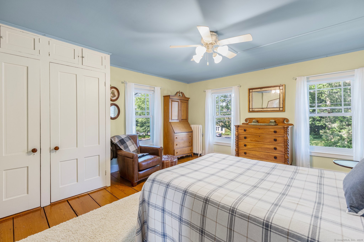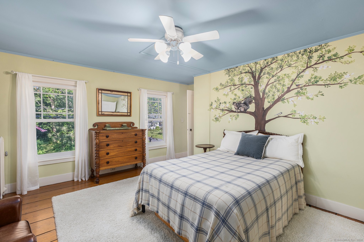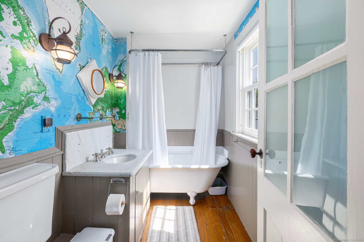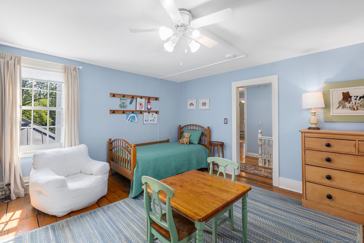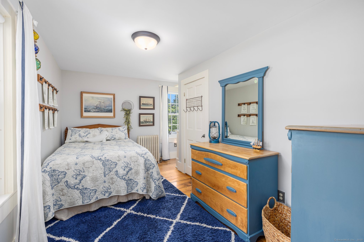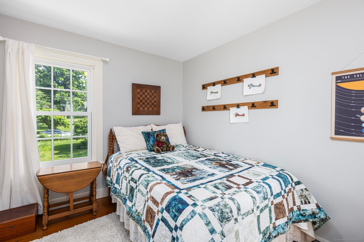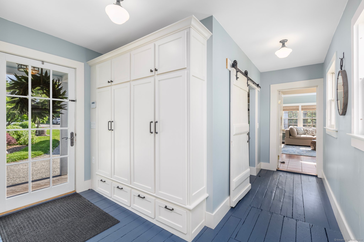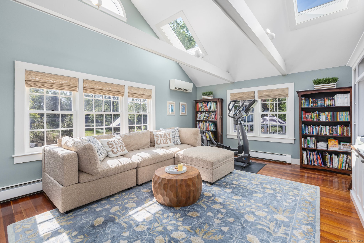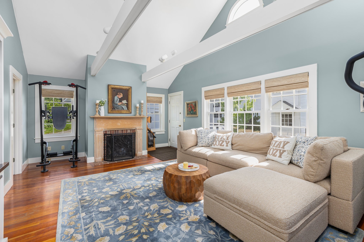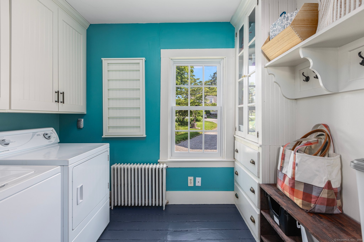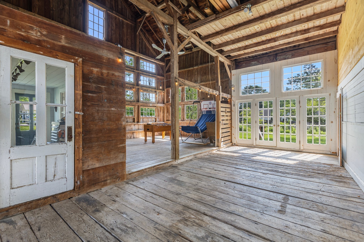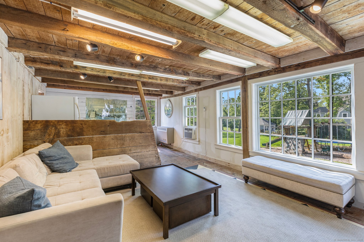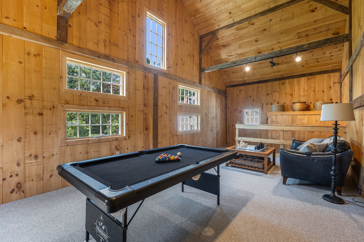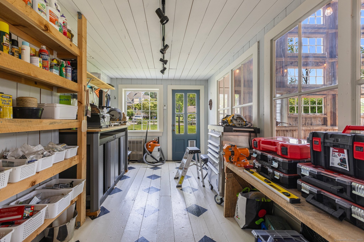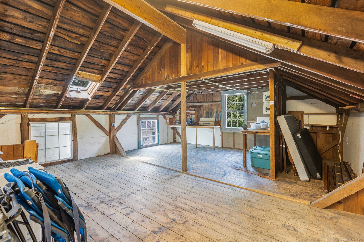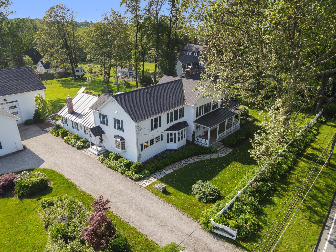More about this Property
If you are interested in more information or having a tour of this property with an experienced agent, please fill out this quick form and we will get back to you!
349 Pomfret Street, Pomfret CT 06259
Current Price: $1,100,000
 6 beds
6 beds  5 baths
5 baths  4071 sq. ft
4071 sq. ft
Last Update: 8/2/2025
Property Type: Single Family For Sale
349 Pomfret Street, Pomfret Center, Connecticut - Historic Charm Meets Modern Living Step into New England history with this beautifully restored property in the heart of Pomfret Center. Originally known as Stilleben Cottage, this stately home is one of just twelve original Bradley Cottages and is proudly listed on the National Register of Historic Places. Formerly the Cobscroft Inn, the residence blends timeless architectural elegance with thoughtful, modern updates-offering a rare chance to own a piece of Connecticuts heritage without sacrificing comfort or style. Set on a picturesque lot along Pomfrets iconic tree-lined street, this largely renovated home features spacious, light-filled rooms, original millwork, classic fireplaces, and gleaming hardwood floors. Recent updates include a brand-new saltwater pool, ideal for summer entertaining and relaxing weekends at home. Behind the main house, youll find a partially renovated barn-a versatile space with tremendous potential. Whether you dream of a studio, home office, workshop, or guest quarters, the barn offers multiple areas perfect for creative use or expansion. Enjoy strolling distance to Pomfrets quaint village center, local trails, farm stands, and more-all while living in a home rich with history and full of modern amenities. 349 Pomfret Street is more than a residence-its a legacy property ready to welcome its next chapter.
Use GPS
MLS #: 24104793
Style: Colonial
Color:
Total Rooms:
Bedrooms: 6
Bathrooms: 5
Acres: 1.6
Year Built: 1850 (Public Records)
New Construction: No/Resale
Home Warranty Offered:
Property Tax: $12,256
Zoning: R-01
Mil Rate:
Assessed Value: $591,200
Potential Short Sale:
Square Footage: Estimated HEATED Sq.Ft. above grade is 4071; below grade sq feet total is ; total sq ft is 4071
| Appliances Incl.: | Gas Range,Microwave,Range Hood,Refrigerator,Dishwasher,Washer,Electric Dryer |
| Laundry Location & Info: | Main Level Designated Main Level Laundry Room. |
| Fireplaces: | 3 |
| Energy Features: | Generator |
| Interior Features: | Auto Garage Door Opener,Open Floor Plan,Security System |
| Energy Features: | Generator |
| Basement Desc.: | Partial,Unfinished,Partial With Walk-Out |
| Exterior Siding: | Clapboard |
| Foundation: | Concrete,Stone |
| Roof: | Asphalt Shingle,Metal |
| Parking Spaces: | 2 |
| Garage/Parking Type: | Barn,Detached Garage |
| Swimming Pool: | 1 |
| Waterfront Feat.: | Not Applicable |
| Lot Description: | Fence - Partial,Corner Lot,Dry,Level Lot,Professionally Landscaped,Historic District |
| Nearby Amenities: | Golf Course,Health Club,Library,Medical Facilities,Private School(s),Shopping/Mall,Stables/Riding |
| Occupied: | Owner |
Hot Water System
Heat Type:
Fueled By: Steam,Zoned,Other.
Cooling: Ductless,Split System
Fuel Tank Location: In Basement
Water Service: Other
Sewage System: Other
Elementary: Pomfret Community
Intermediate:
Middle:
High School: Woodstock Academy
Current List Price: $1,100,000
Original List Price: $1,190,000
DOM: 46
Listing Date: 6/17/2025
Last Updated: 7/22/2025 12:01:25 PM
List Agent Name: Jennifer Mahr
List Office Name: RE/MAX Bell Park Realty
