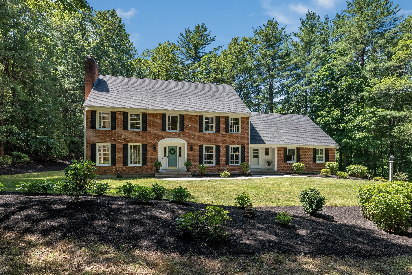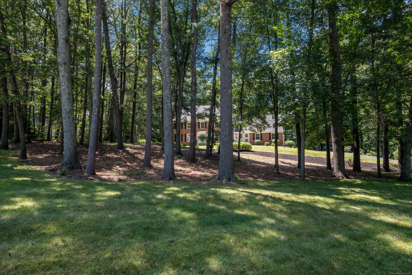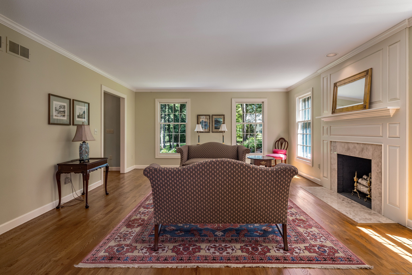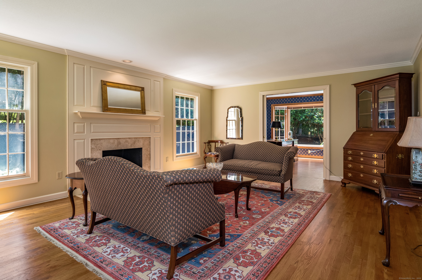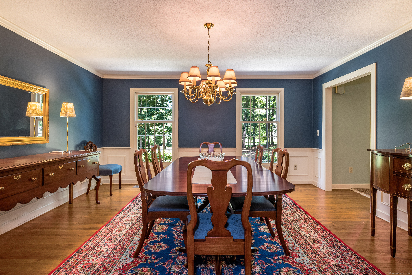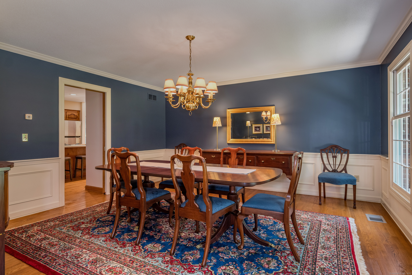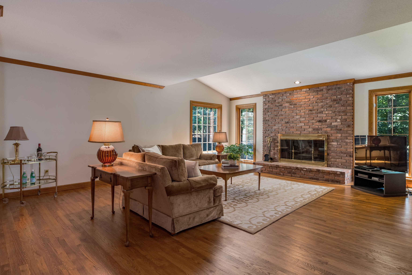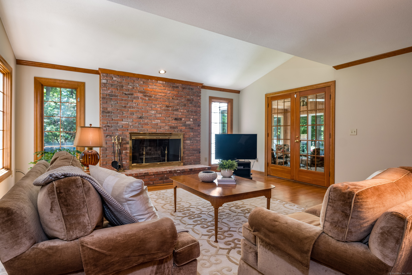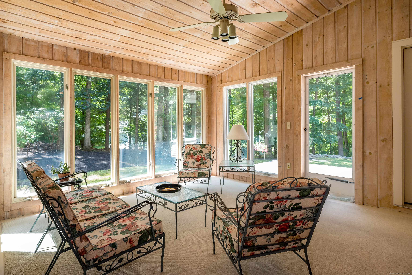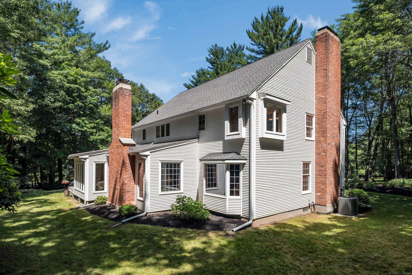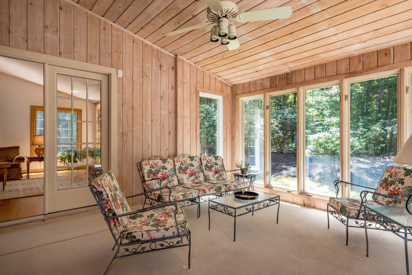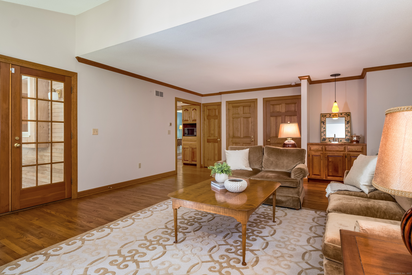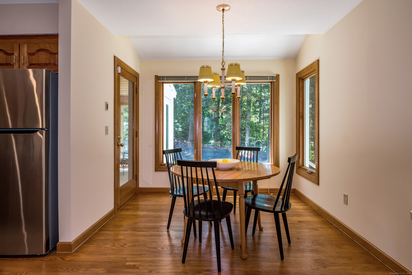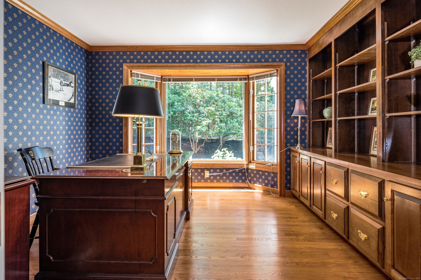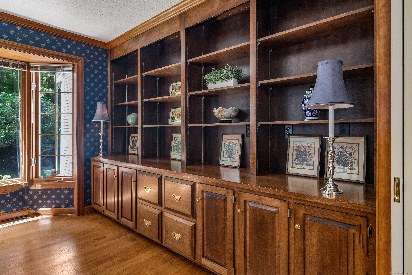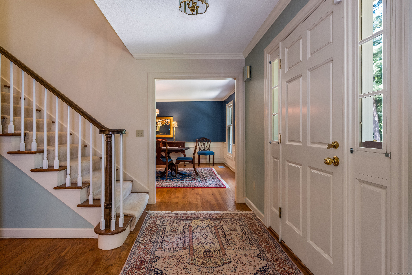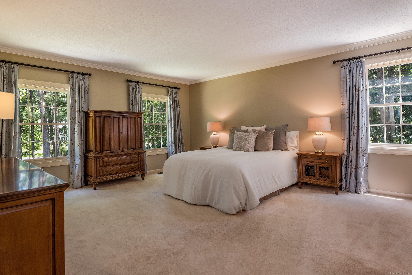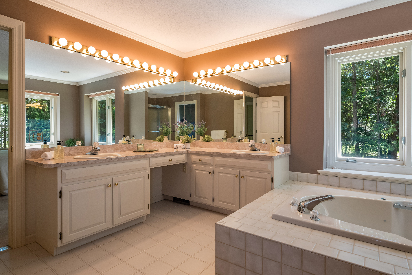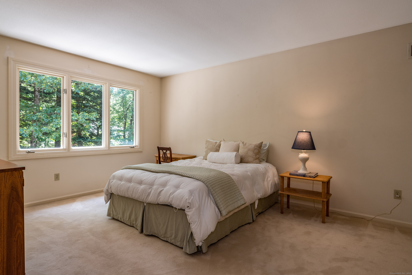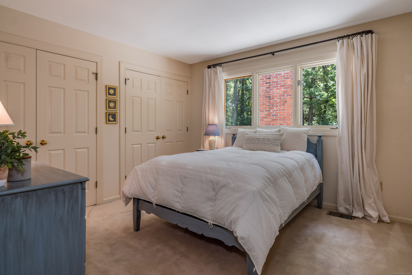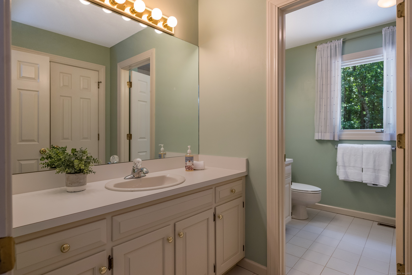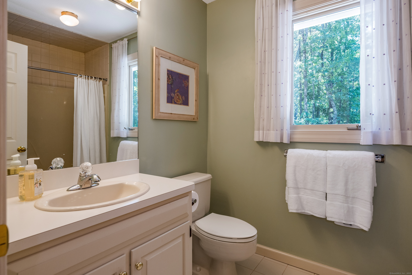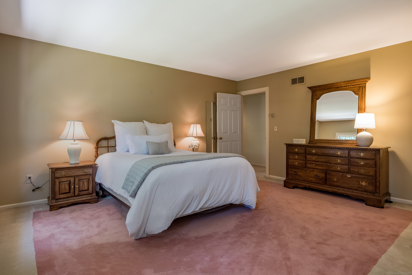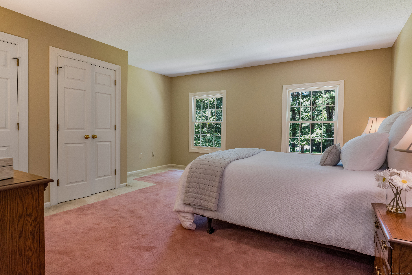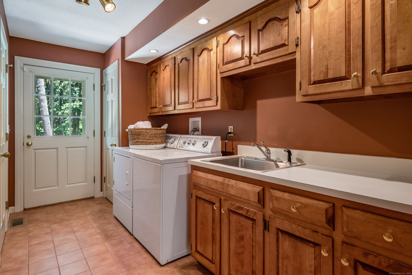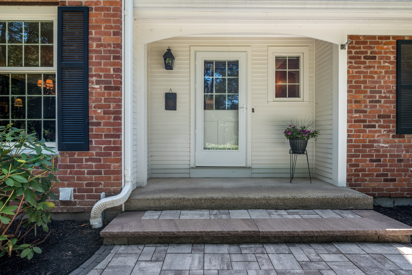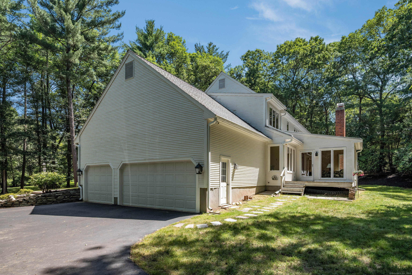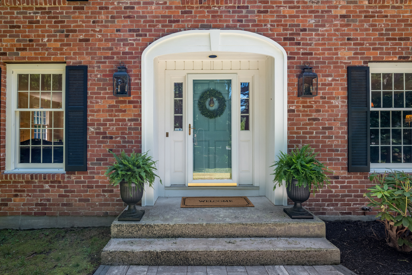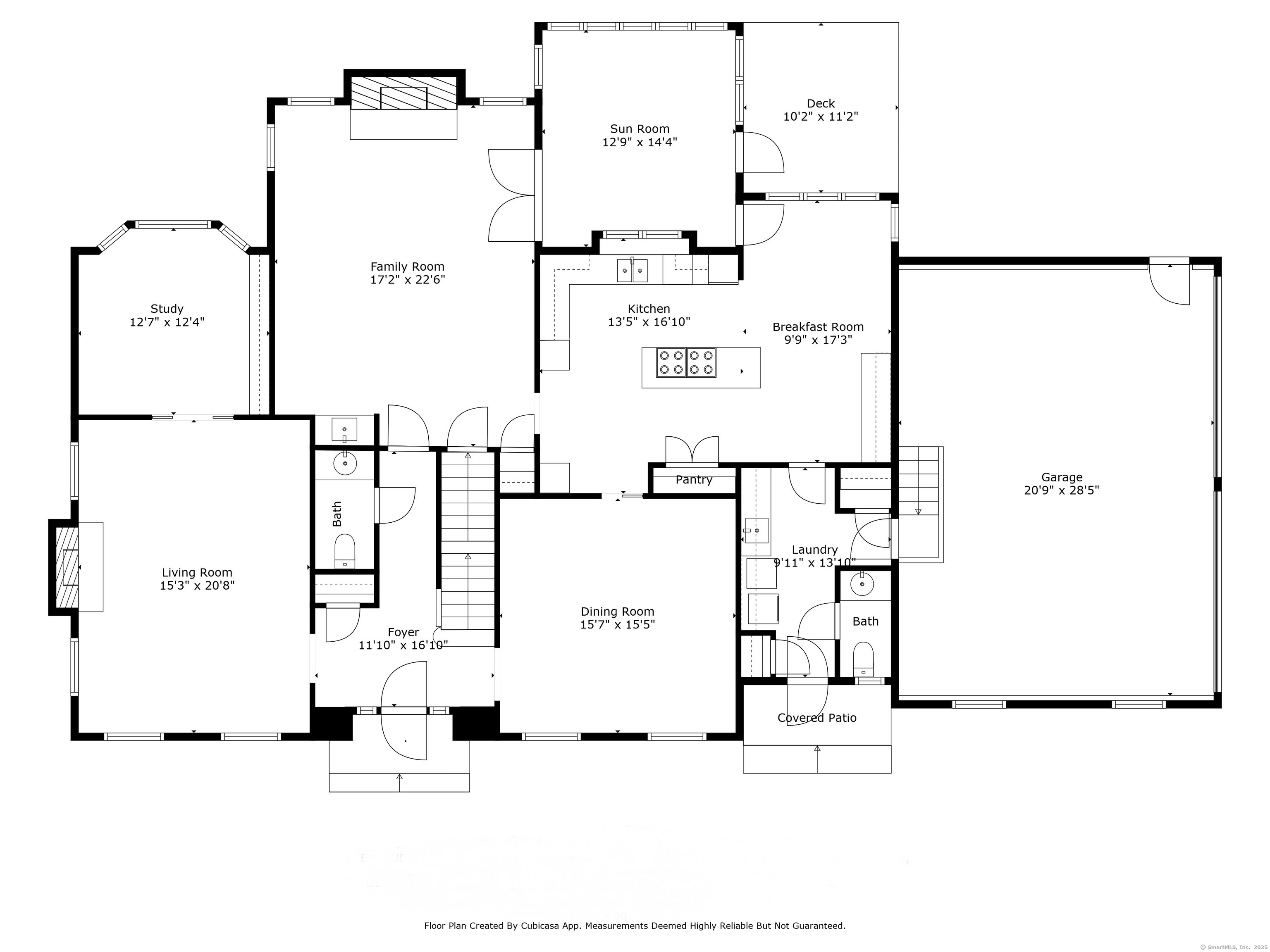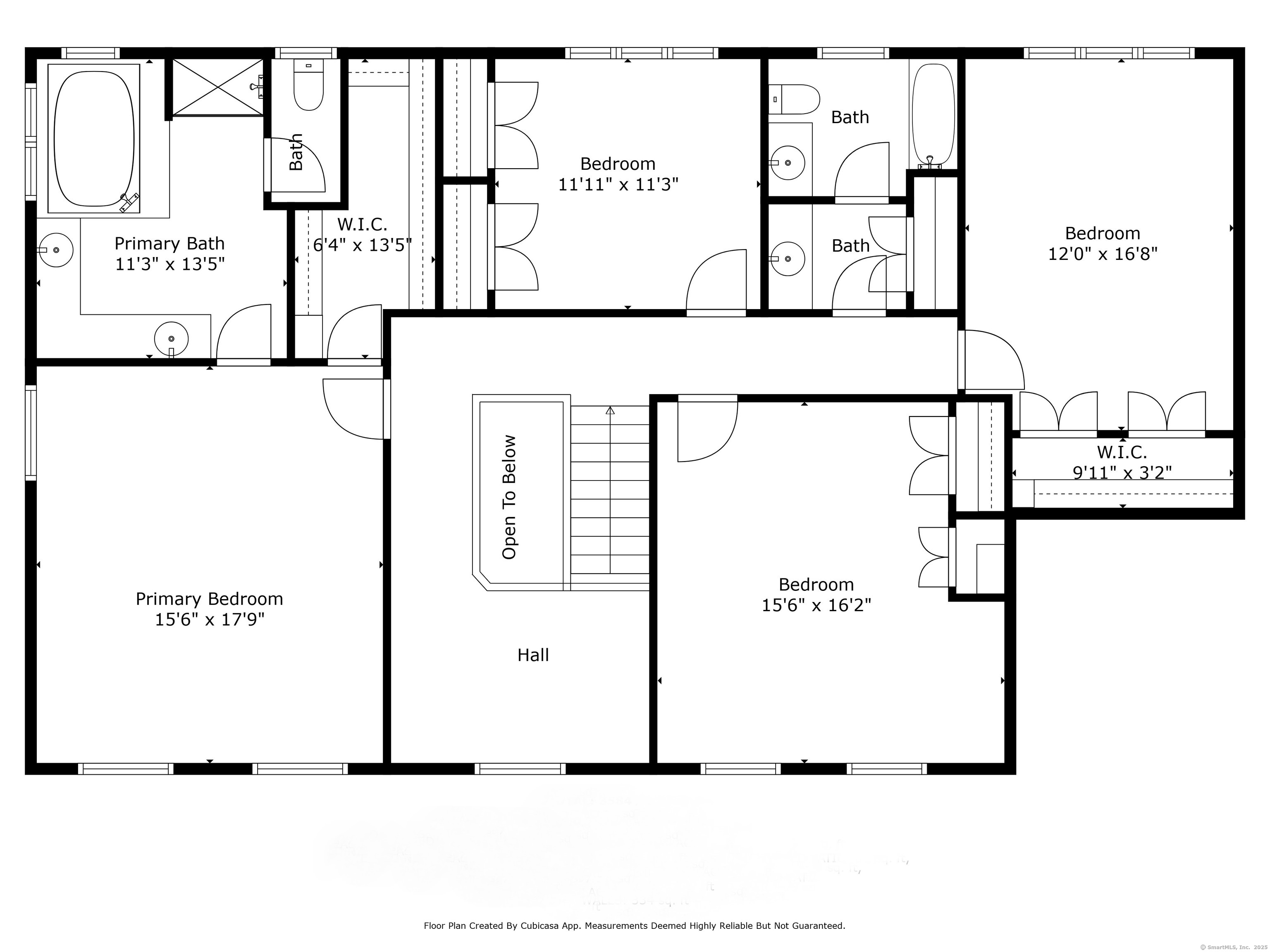More about this Property
If you are interested in more information or having a tour of this property with an experienced agent, please fill out this quick form and we will get back to you!
5 Billingsgate , Avon CT 06001
Current Price: $819,000
 4 beds
4 beds  4 baths
4 baths  3540 sq. ft
3540 sq. ft
Last Update: 7/26/2025
Property Type: Single Family For Sale
Beautiful brick & clapboard custom Colonial with timeless curb appeal exquisitely set on a lush manicured acre accented w/ stone walls & flowering landscapes in sought after Avonridge. Inviting spaces, each generously sized,offer places to relax or gather & have been beautifully crafted & lovingly maintained w/hardwd flrs & expansive windows-a style that endures. Designed with classic appeal, the lovely fireplaced LR & spacious DR showcase fine craftsmanship & an effortless sense of grace. The LR opens w/pocket doors to a private study offering handsome custom bookcases & built-ins. A generous Kit & adjoining Fam Rm provide the perfect backdrop for everyday living and entertaining, each opening to the charming three-season porch. The delightful cathedral ceiling porch offers a tranquil spot to unwind & enjoy a gentle breeze amid the private backyard setting. The kitchens plentiful cabinety, 8+ island, pantry, & sunfilled breakfast rm make everyday meals or party prep easy.An expansive Fam Rm welcomes comfort & connection w/fireplace, wet bar & french drs to the 15 x 14 porch.Retire upstairs to the well appointed primary suite offering a creamy bath & custom fitted walk-in closet.3 additional nicely sized Bdrs share the upper level w/full bath. Convenient mudrm entry & 3 car garage.Town water & sewer.New driveway 2023. A/C 2021.A great opportunity to live in a wonderful finely built home, on a beautiful cul de sac, in a sought after neighborhood, right in the heart of Avon
Stagecoach Rd. to Coldspring to Billingsgate
MLS #: 24104706
Style: Colonial
Color:
Total Rooms:
Bedrooms: 4
Bathrooms: 4
Acres: 1.03
Year Built: 1987 (Public Records)
New Construction: No/Resale
Home Warranty Offered:
Property Tax: $14,635
Zoning: R40
Mil Rate:
Assessed Value: $475,920
Potential Short Sale:
Square Footage: Estimated HEATED Sq.Ft. above grade is 3540; below grade sq feet total is ; total sq ft is 3540
| Appliances Incl.: | Electric Cooktop,Wall Oven,Microwave,Refrigerator,Dishwasher,Disposal,Washer,Dryer |
| Laundry Location & Info: | Main Level |
| Fireplaces: | 2 |
| Energy Features: | Thermopane Windows |
| Interior Features: | Auto Garage Door Opener,Cable - Available,Open Floor Plan |
| Energy Features: | Thermopane Windows |
| Basement Desc.: | Full,Unfinished |
| Exterior Siding: | Clapboard,Brick,Wood |
| Exterior Features: | Underground Utilities,Porch,Deck,Stone Wall |
| Foundation: | Concrete |
| Roof: | Asphalt Shingle |
| Parking Spaces: | 3 |
| Garage/Parking Type: | Attached Garage |
| Swimming Pool: | 0 |
| Waterfront Feat.: | Not Applicable |
| Lot Description: | Lightly Wooded,Level Lot,On Cul-De-Sac,Professionally Landscaped |
| Nearby Amenities: | Golf Course,Health Club,Library,Medical Facilities,Private School(s),Public Rec Facilities,Shopping/Mall |
| Occupied: | Owner |
Hot Water System
Heat Type:
Fueled By: Hot Air.
Cooling: Ceiling Fans,Central Air
Fuel Tank Location: In Basement
Water Service: Public Water Connected
Sewage System: Public Sewer Connected
Elementary: Roaring Brook
Intermediate: Thompson
Middle: Avon
High School: Avon
Current List Price: $819,000
Original List Price: $819,000
DOM: 6
Listing Date: 6/26/2025
Last Updated: 7/5/2025 1:41:26 PM
List Agent Name: Ellen Seifts
List Office Name: Berkshire Hathaway NE Prop.
