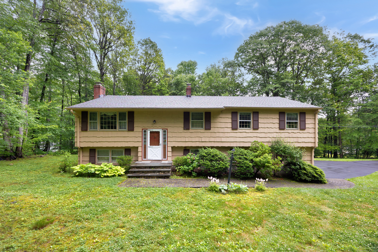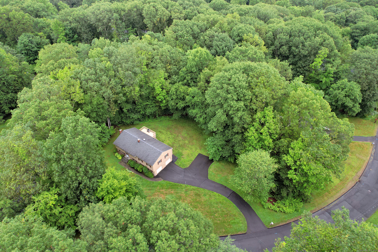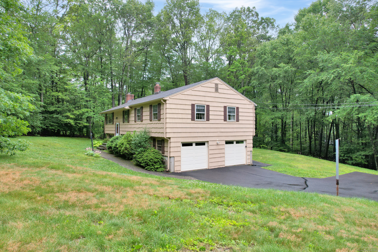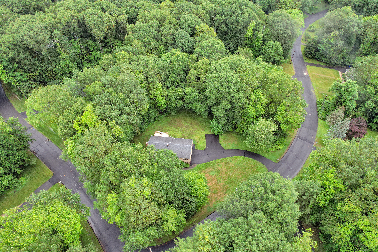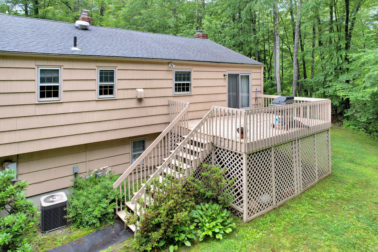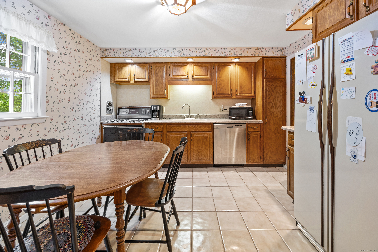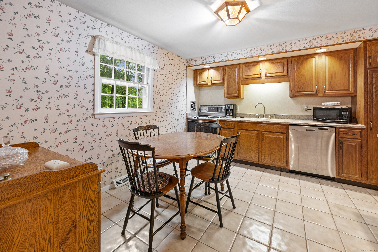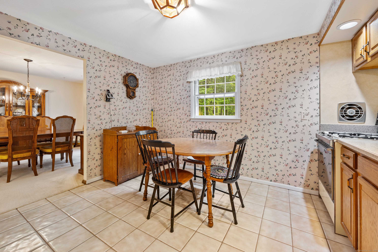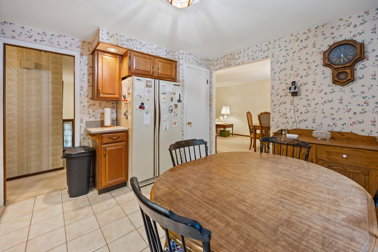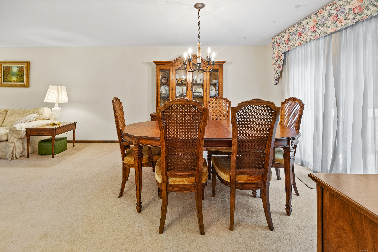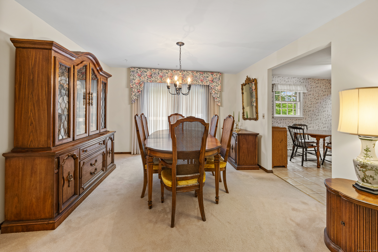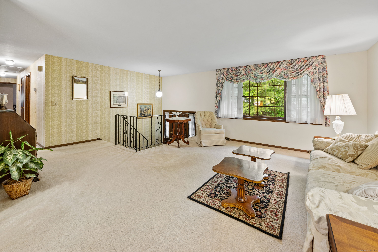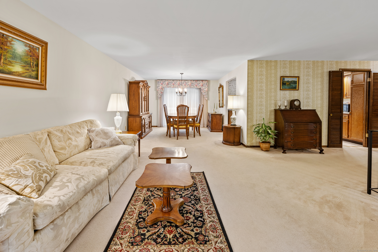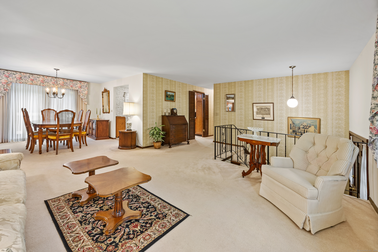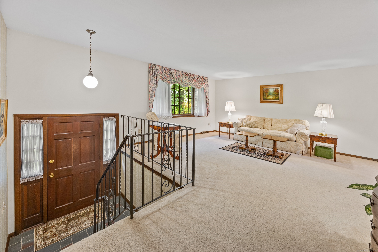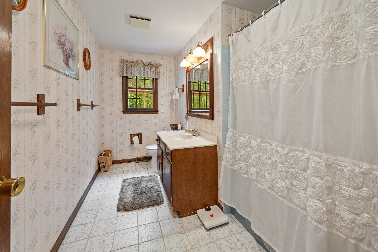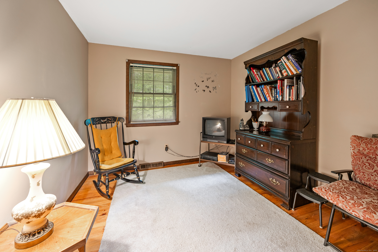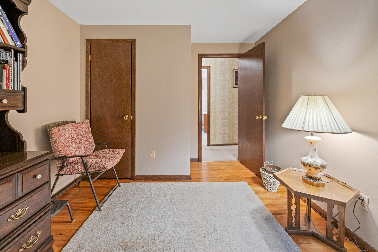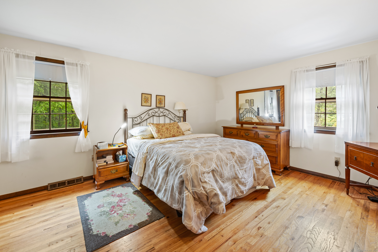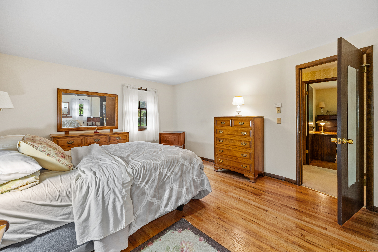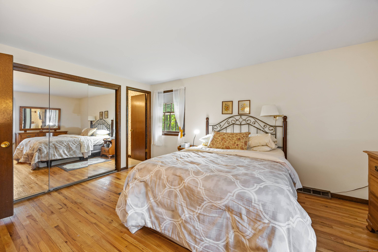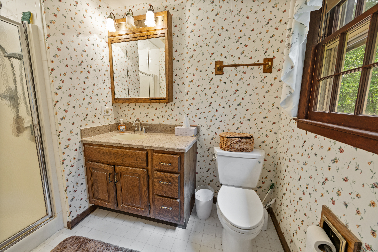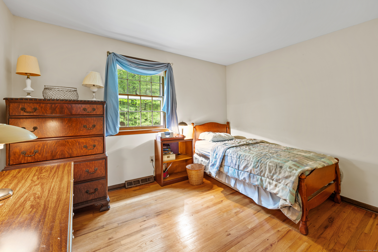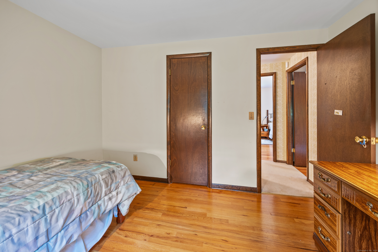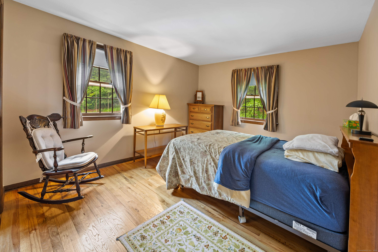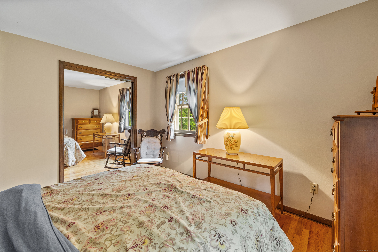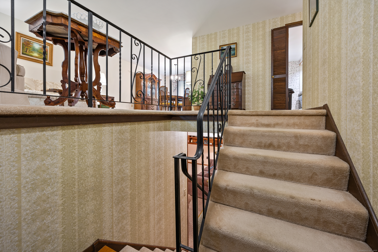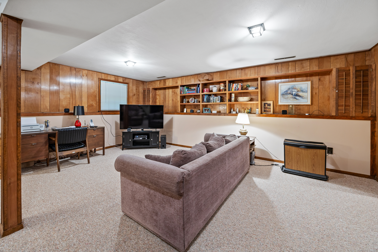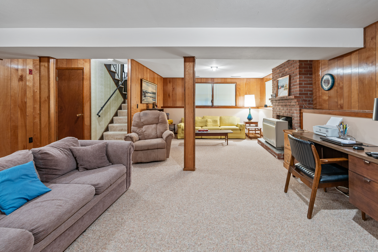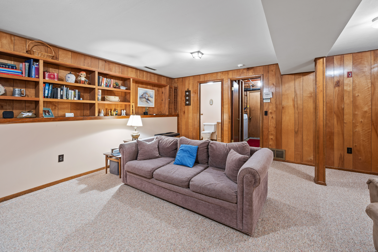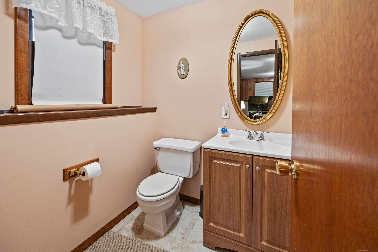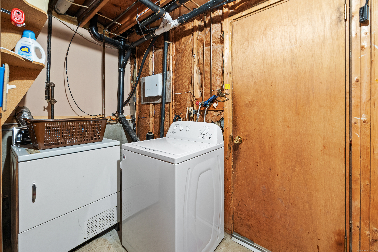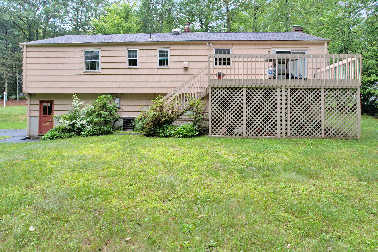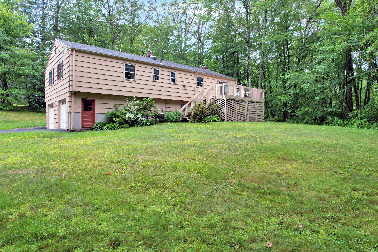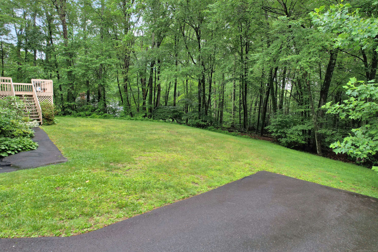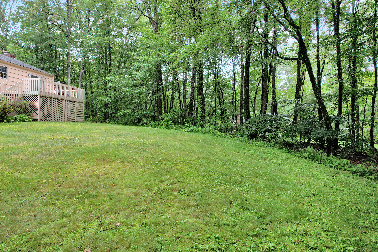More about this Property
If you are interested in more information or having a tour of this property with an experienced agent, please fill out this quick form and we will get back to you!
10 Andrew Drive, Simsbury CT 06089
Current Price: $470,000
 4 beds
4 beds  3 baths
3 baths  2012 sq. ft
2012 sq. ft
Last Update: 7/25/2025
Property Type: Single Family For Sale
Well-maintained four-bedroom raised ranch situated on a beautifully landscaped private corner lot with city utilities. This home offers a spacious and inviting layout, beginning with a generously sized living room that seamlessly flows into the dining area and kitchen-ideal for everyday living and entertaining. Down the hall, youll find four comfortable bedrooms with ample closet space. The finished lower level adds valuable living space, featuring a large family or recreation room complete with a cozy wood-burning fireplace-perfect for a playroom, home office, or guest area. A separate utility/laundry room is also located on this level, with direct access to the attached two-car garage for added convenience. Step out onto the deck and enjoy views of the fully private backyard-ideal for relaxing or hosting gatherings. Additional highlights include central A/C and city utilities. A wonderful opportunity to own a versatile home in a desirable setting! Schedule your showing today!
GPS Friendly
MLS #: 24104689
Style: Raised Ranch
Color:
Total Rooms:
Bedrooms: 4
Bathrooms: 3
Acres: 0.93
Year Built: 1971 (Public Records)
New Construction: No/Resale
Home Warranty Offered:
Property Tax: $7,702
Zoning: R-40
Mil Rate:
Assessed Value: $225,470
Potential Short Sale:
Square Footage: Estimated HEATED Sq.Ft. above grade is 1512; below grade sq feet total is 500; total sq ft is 2012
| Appliances Incl.: | Gas Cooktop,Gas Range,Refrigerator,Dishwasher |
| Fireplaces: | 1 |
| Basement Desc.: | Full,Fully Finished,Full With Walk-Out |
| Exterior Siding: | Shingle |
| Foundation: | Concrete |
| Roof: | Shingle |
| Parking Spaces: | 2 |
| Garage/Parking Type: | Under House Garage |
| Swimming Pool: | 0 |
| Waterfront Feat.: | Not Applicable |
| Lot Description: | Corner Lot,Lightly Wooded,Level Lot |
| Occupied: | Vacant |
Hot Water System
Heat Type:
Fueled By: Hot Air.
Cooling: Central Air
Fuel Tank Location:
Water Service: Public Water Connected
Sewage System: Public Sewer Connected
Elementary: Per Board of Ed
Intermediate:
Middle:
High School: Per Board of Ed
Current List Price: $470,000
Original List Price: $470,000
DOM: 10
Listing Date: 6/19/2025
Last Updated: 6/30/2025 12:03:41 AM
List Agent Name: David Aurigemma
List Office Name: Regency Real Estate, LLC
