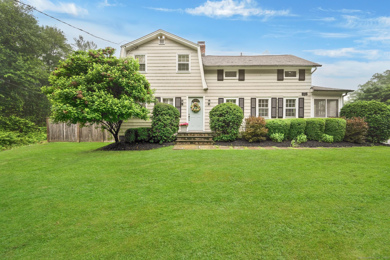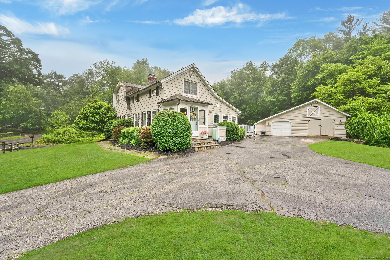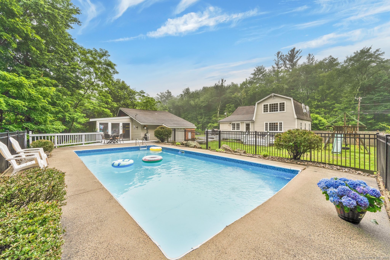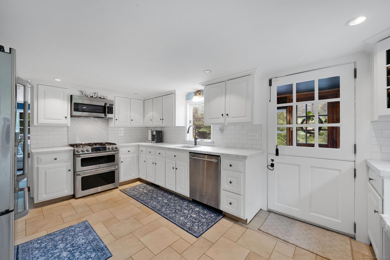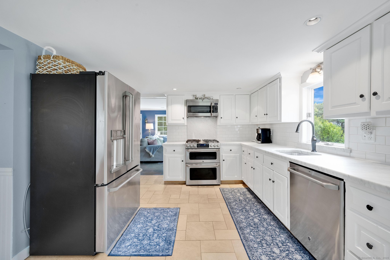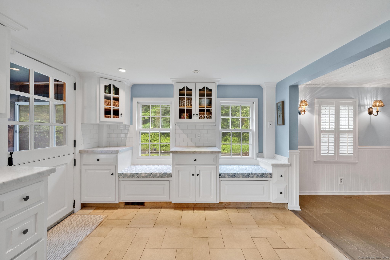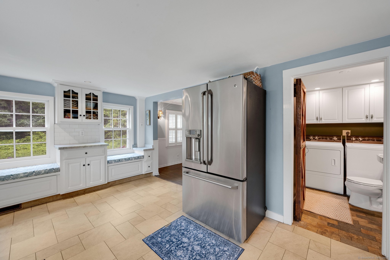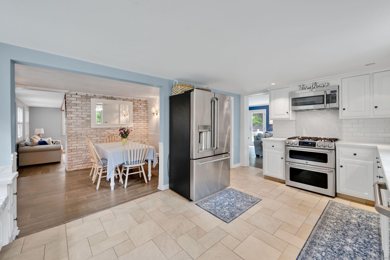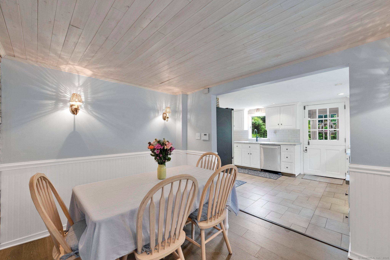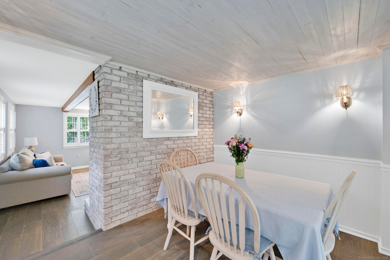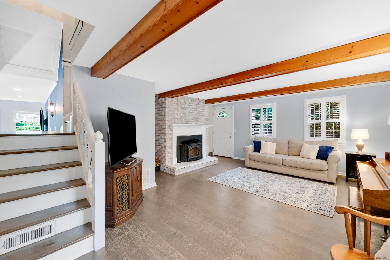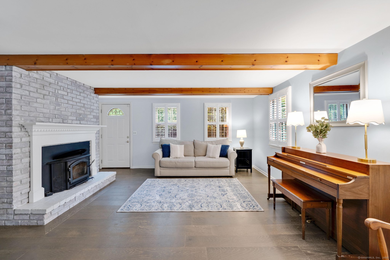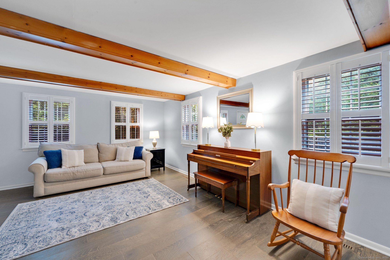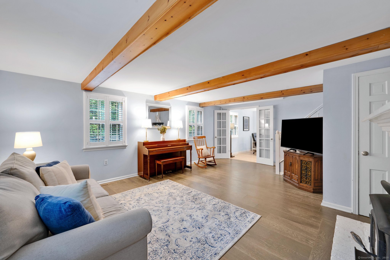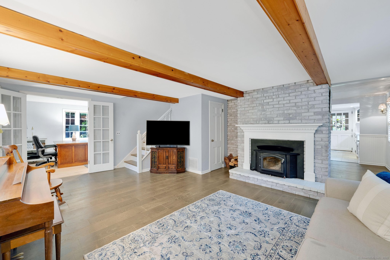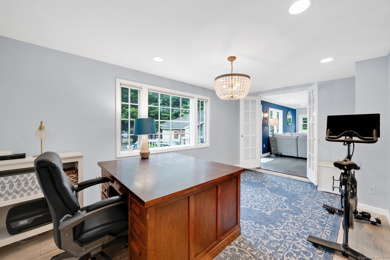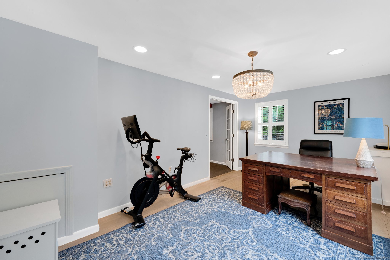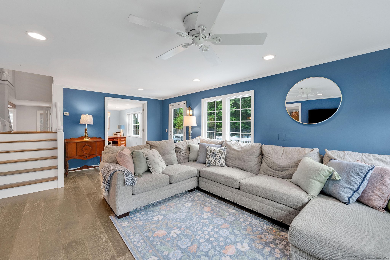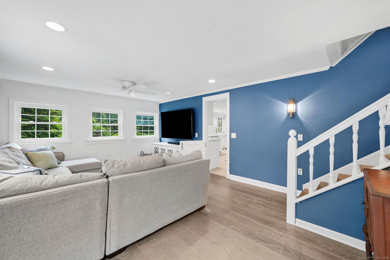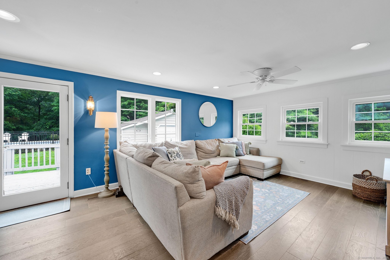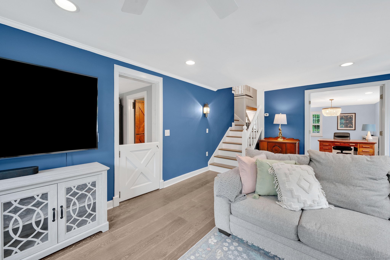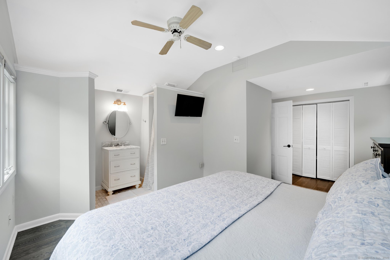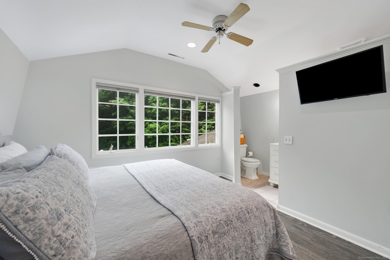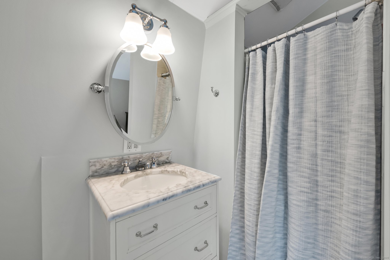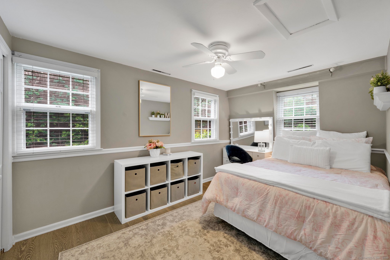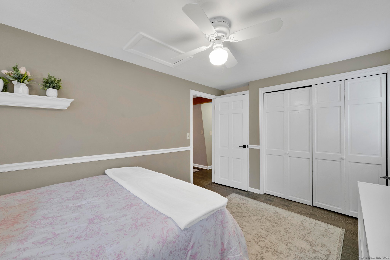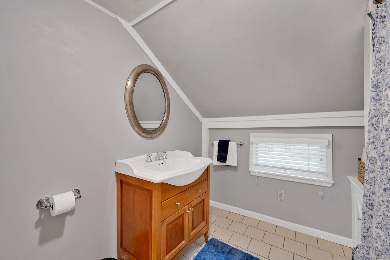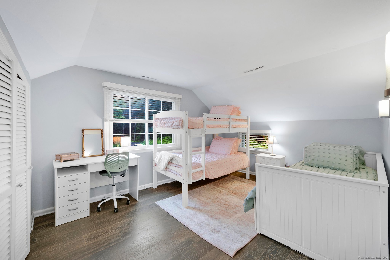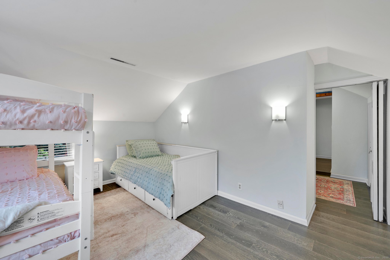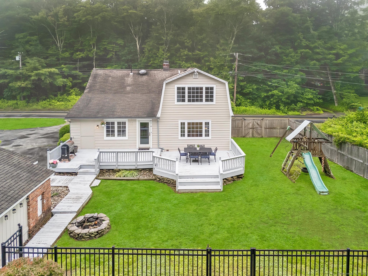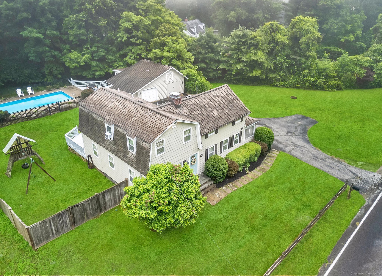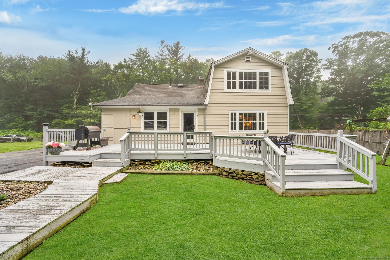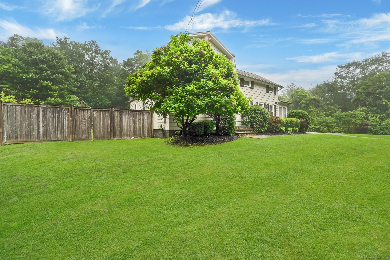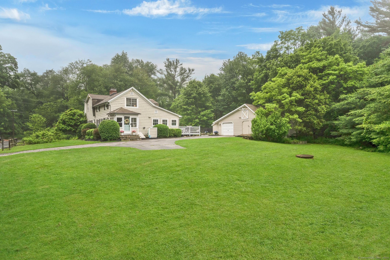More about this Property
If you are interested in more information or having a tour of this property with an experienced agent, please fill out this quick form and we will get back to you!
268 Hattertown Road, Monroe CT 06468
Current Price: $549,900
 3 beds
3 beds  3 baths
3 baths  2041 sq. ft
2041 sq. ft
Last Update: 7/31/2025
Property Type: Single Family For Sale
Welcome to this beautifully maintained 3-bedroom, 2.5-bath colonial offering the perfect blend of character, comfort, and functionality. Nestled in a peaceful setting, this home is ideal for both everyday living and entertaining. Step inside to discover hardwood floors throughout and an updated kitchen thats sure to impress-featuring Italian Carrara marble countertops, GE Cafe appliances, built-in window benches, and plenty of natural light. The spacious living room exudes warmth with wood beams, a wood-burning stove insert, and French doors that open to the office and additional living room with exterior access. Main level laundry with Speed Queen washer and dryer. Upstairs, youll find two bedrooms with custom California Closets and a private primary suite with an updated full bathroom. The fully fenced backyard is your personal retreat-complete with an in ground pool, fire pit, expansive deck, and room to relax or host. A detached garage and versatile barn with loft offer great storage or the potential for a pool house, studio, or workshop. Ideally located for easy access to highways, schools, and shopping. Dont miss this opportunity to own a home that combines timeless charm with modern updates in Monroe!
GPS Friendly
MLS #: 24104681
Style: Colonial
Color: Beige
Total Rooms:
Bedrooms: 3
Bathrooms: 3
Acres: 1
Year Built: 1895 (Public Records)
New Construction: No/Resale
Home Warranty Offered:
Property Tax: $10,553
Zoning: RF2
Mil Rate:
Assessed Value: $368,100
Potential Short Sale:
Square Footage: Estimated HEATED Sq.Ft. above grade is 2041; below grade sq feet total is ; total sq ft is 2041
| Appliances Incl.: | Oven/Range,Microwave,Refrigerator,Dishwasher,Washer,Dryer |
| Fireplaces: | 1 |
| Basement Desc.: | Crawl Space |
| Exterior Siding: | Wood |
| Exterior Features: | Deck |
| Foundation: | Block,Stone |
| Roof: | Asphalt Shingle |
| Parking Spaces: | 1 |
| Garage/Parking Type: | Barn,Detached Garage |
| Swimming Pool: | 1 |
| Waterfront Feat.: | Not Applicable |
| Lot Description: | Level Lot |
| Nearby Amenities: | Golf Course,Health Club,Lake,Library,Medical Facilities,Park,Playground/Tot Lot |
| Occupied: | Owner |
Hot Water System
Heat Type:
Fueled By: Hot Air.
Cooling: Central Air
Fuel Tank Location: Above Ground
Water Service: Private Well
Sewage System: Septic
Elementary: Stepney
Intermediate:
Middle:
High School: Masuk
Current List Price: $549,900
Original List Price: $579,900
DOM: 42
Listing Date: 6/19/2025
Last Updated: 7/18/2025 7:01:37 PM
List Agent Name: Brian Christy
List Office Name: William Raveis Real Estate
