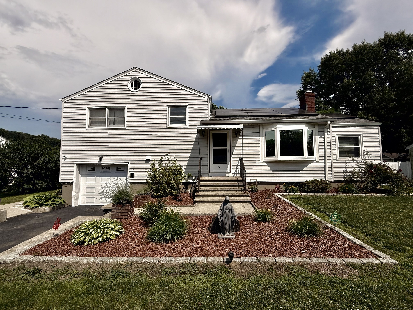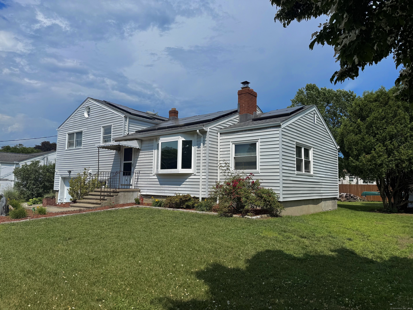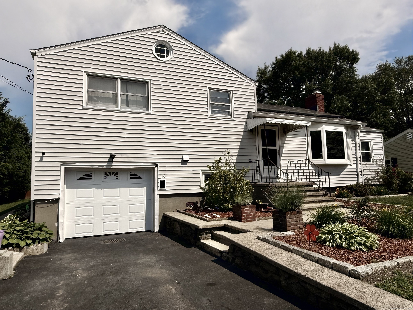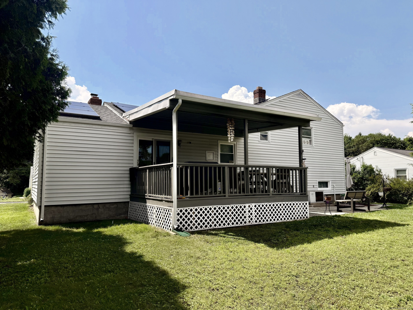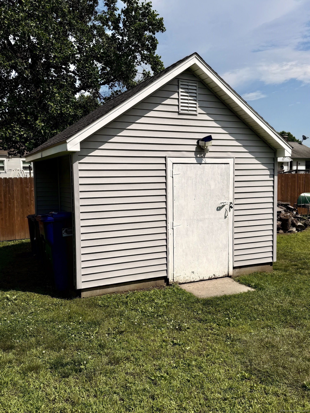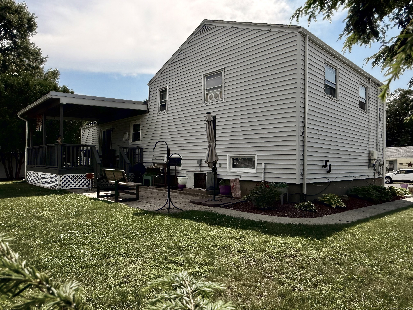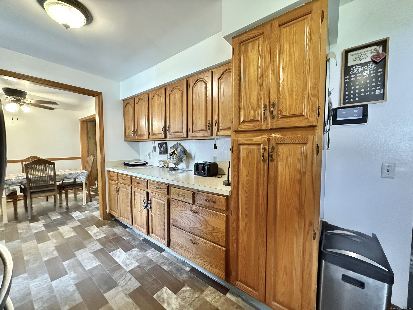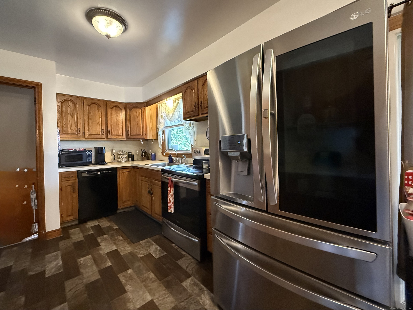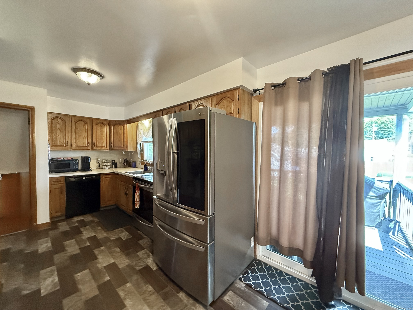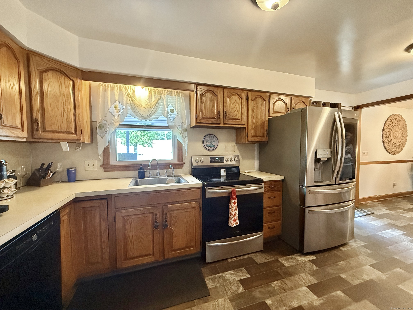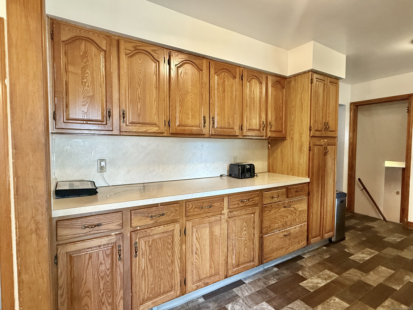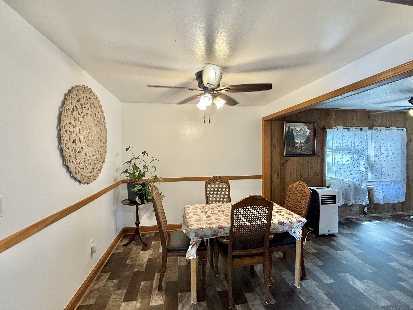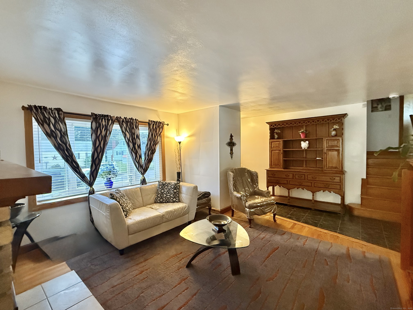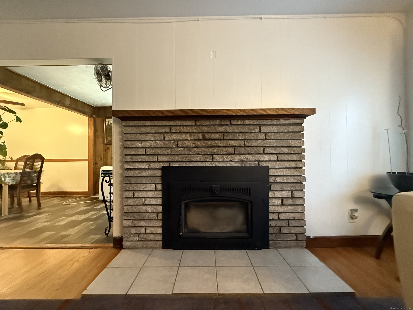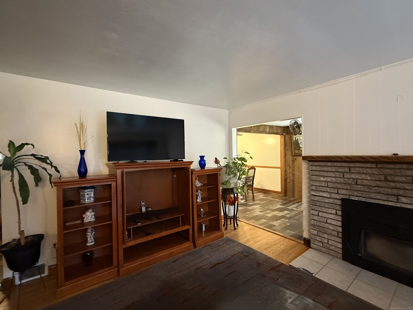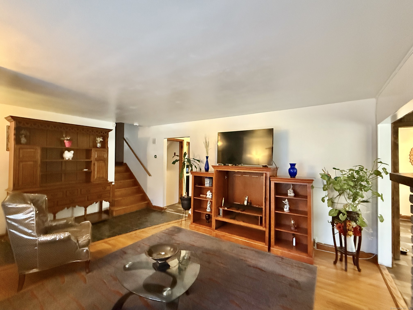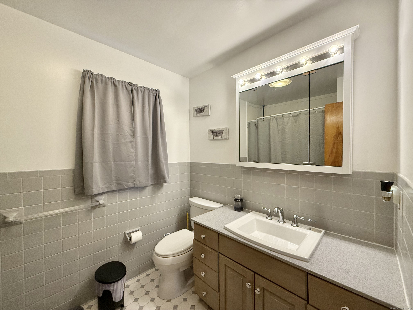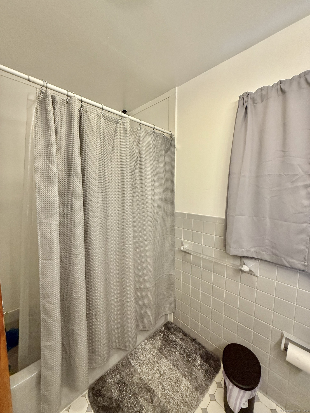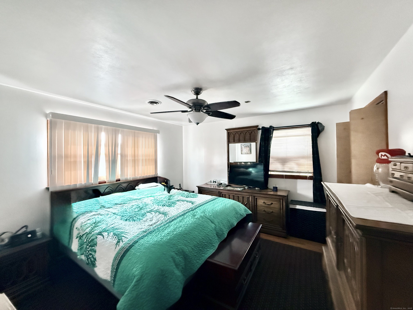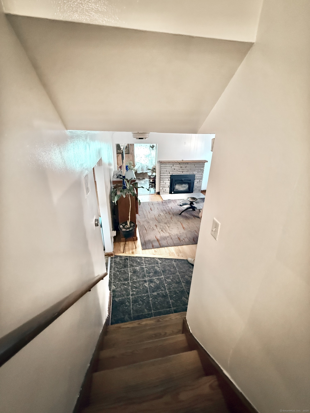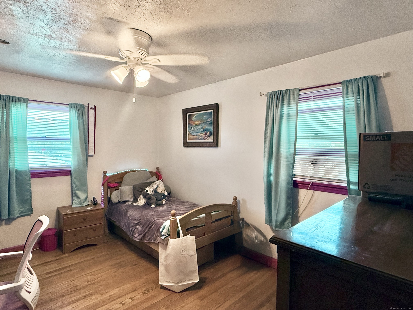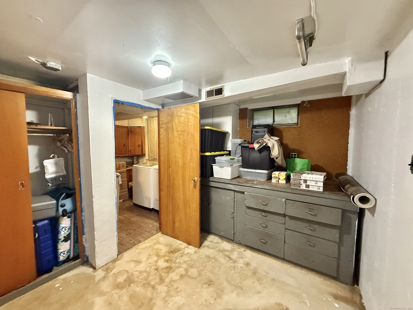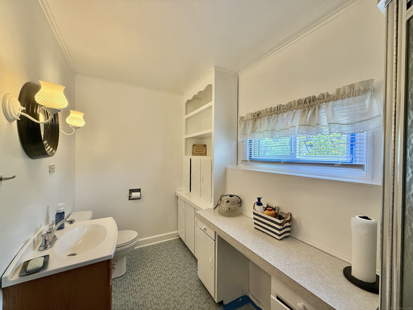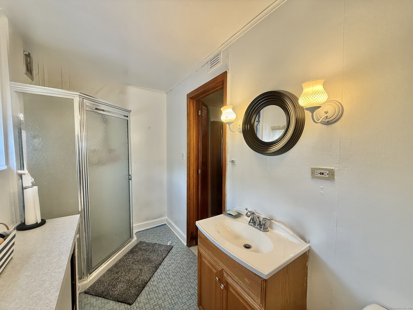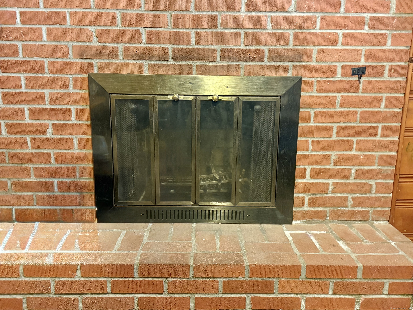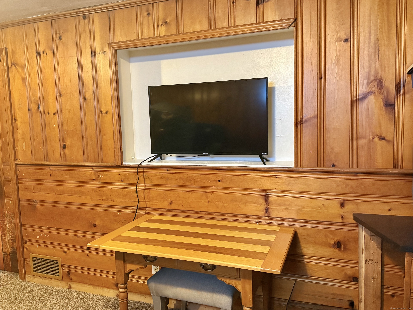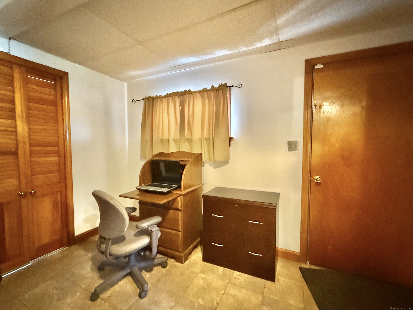More about this Property
If you are interested in more information or having a tour of this property with an experienced agent, please fill out this quick form and we will get back to you!
16 Hotchkiss Terrace, Ansonia CT 06401
Current Price: $405,000
 3 beds
3 beds  2 baths
2 baths  1299 sq. ft
1299 sq. ft
Last Update: 8/2/2025
Property Type: Single Family For Sale
Traditional Split Level, quiet North end of Town. A great sized home either a starter or downsizer. Spacious living area. Freshly painted interior. Hardwood floors both Bedrooms and Living room featuring fireplace with wood burning insert. Dining Room, slider to private covered rear porch. Level fenced rear yard and a shed for tools and toys. Nearly all windows are new along with the roof. 1 Car garage, this level accesses home office, full bath, laundry and mechanical room. Lower level is split between a Family room with fireplace, and a large storage closet. This home has Energy Saving Solar, Security system with cameras in use. Conveniently located to everything Highways, Schools, Stores, Restaurants, Parks, and Award-winning Hospital. Sold as is
Route 115 aka South or North Main - (direction dependent) turn onto West Brookside Ave L on to Hemlock R onto Hotchkiss
MLS #: 24104662
Style: Split Level
Color: white
Total Rooms:
Bedrooms: 3
Bathrooms: 2
Acres: 0.23
Year Built: 1955 (Public Records)
New Construction: No/Resale
Home Warranty Offered:
Property Tax: $4,986
Zoning: A
Mil Rate:
Assessed Value: $174,650
Potential Short Sale:
Square Footage: Estimated HEATED Sq.Ft. above grade is 1299; below grade sq feet total is ; total sq ft is 1299
| Appliances Incl.: | Oven/Range,Microwave,Refrigerator,Dishwasher |
| Laundry Location & Info: | Lower Level utility area with garages access |
| Fireplaces: | 2 |
| Energy Features: | Active Solar,Passive Solar,Fireplace Insert,Storm Doors,Thermopane Windows |
| Interior Features: | Auto Garage Door Opener,Cable - Available |
| Energy Features: | Active Solar,Passive Solar,Fireplace Insert,Storm Doors,Thermopane Windows |
| Home Automation: | Electric Outlet(s),Thermostat(s) |
| Basement Desc.: | Full |
| Exterior Siding: | Vinyl Siding |
| Exterior Features: | Shed,Deck,Gutters |
| Foundation: | Concrete |
| Roof: | Asphalt Shingle |
| Parking Spaces: | 1 |
| Driveway Type: | Private,Paved |
| Garage/Parking Type: | Under House Garage,Paved,Driveway |
| Swimming Pool: | 0 |
| Waterfront Feat.: | Not Applicable |
| Lot Description: | Level Lot |
| Nearby Amenities: | Basketball Court,Health Club,Library,Medical Facilities,Public Rec Facilities |
| Occupied: | Owner |
Hot Water System
Heat Type:
Fueled By: Hot Air.
Cooling: Ceiling Fans,Central Air
Fuel Tank Location: In Garage
Water Service: Public Water Connected
Sewage System: Public Sewer Connected
Elementary: Per Board of Ed
Intermediate: Per Board of Ed
Middle: Ansonia
High School: Ansonia
Current List Price: $405,000
Original List Price: $405,000
DOM: 21
Listing Date: 6/25/2025
Last Updated: 7/24/2025 9:09:02 PM
List Agent Name: Nickie Otoole
List Office Name: Nickie Otoole Realty LLC
