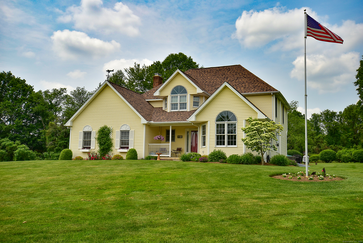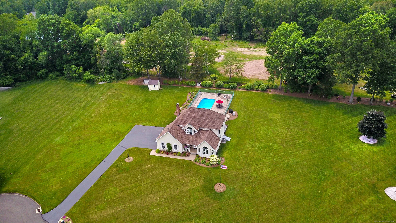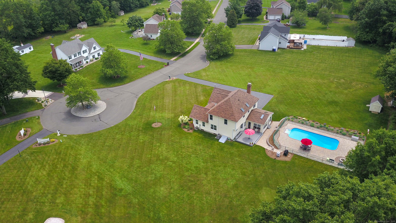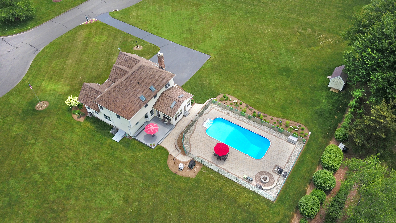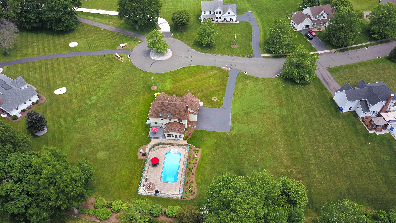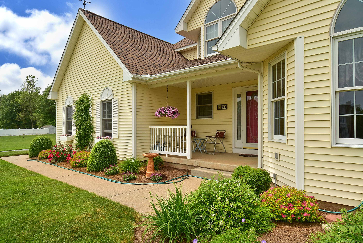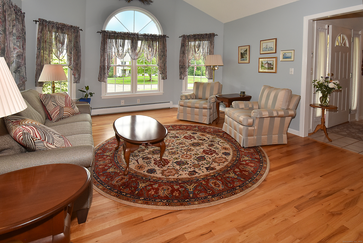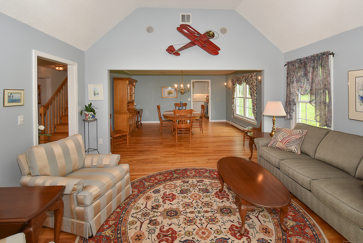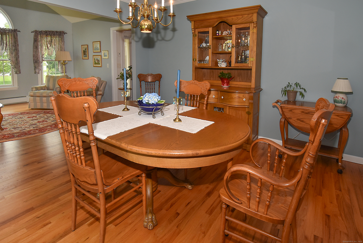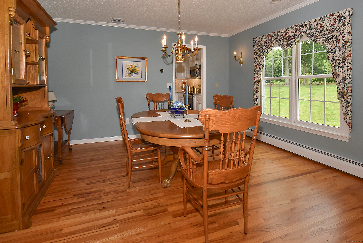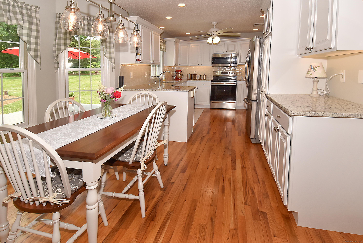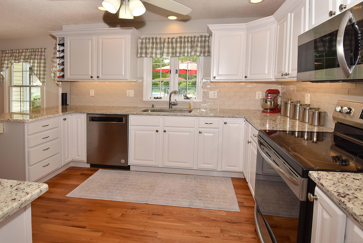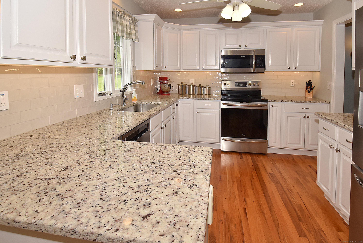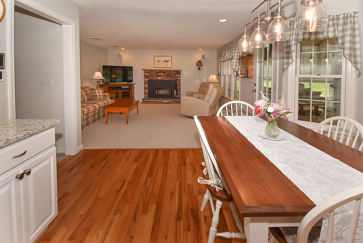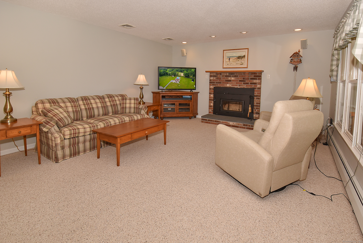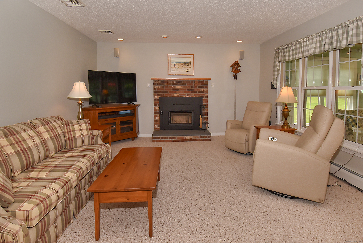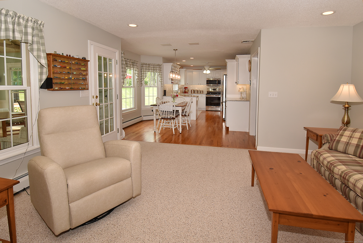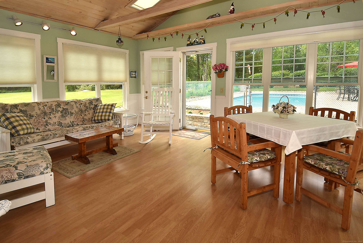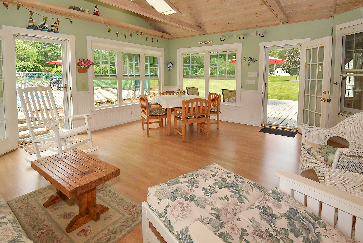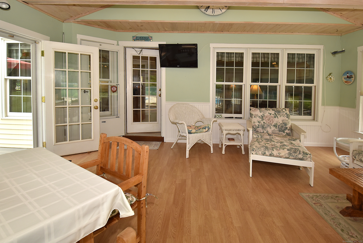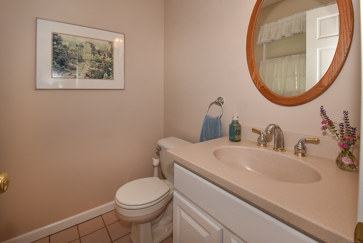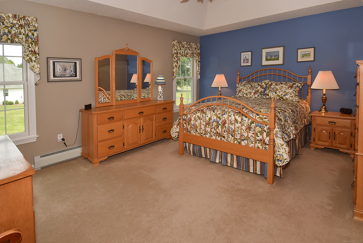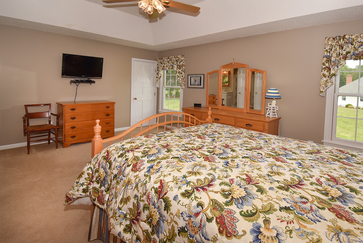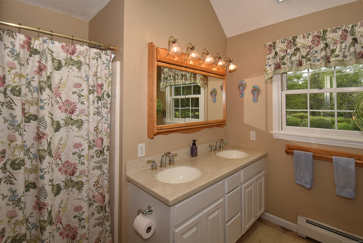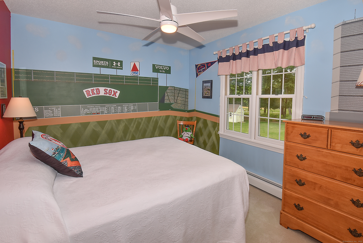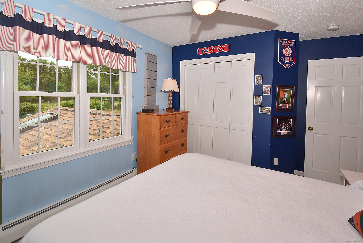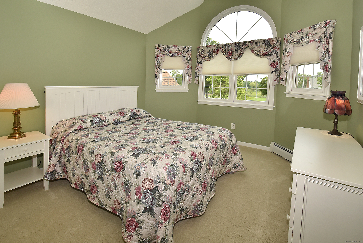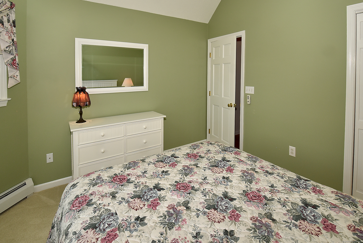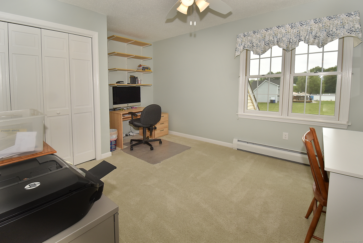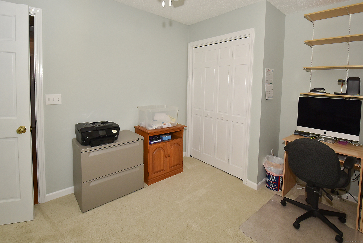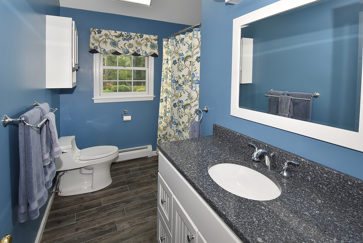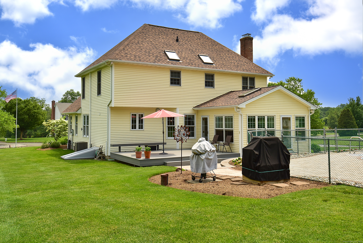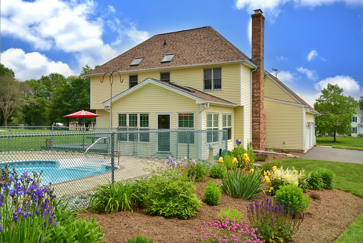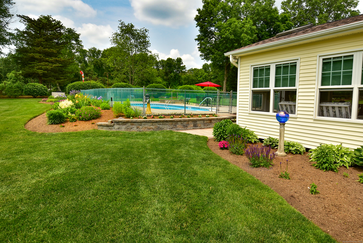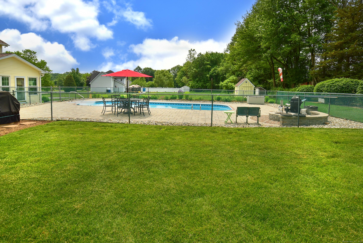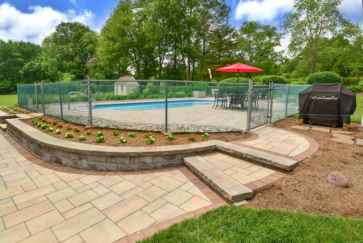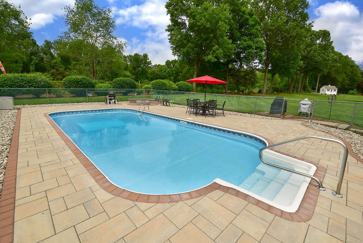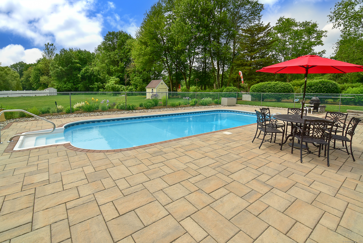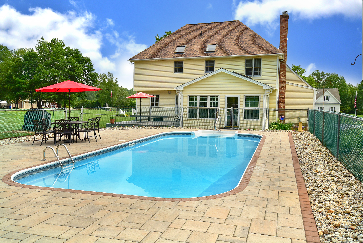More about this Property
If you are interested in more information or having a tour of this property with an experienced agent, please fill out this quick form and we will get back to you!
29 Michael Lane, Suffield CT 06078
Current Price: $599,900
 4 beds
4 beds  3 baths
3 baths  2395 sq. ft
2395 sq. ft
Last Update: 7/23/2025
Property Type: Single Family For Sale
Welcome to this immaculately maintained, original owner, colonial offering 2,300+ sq ft of inviting living space w/ 4 bedrooms, 2.5 baths. Set on a meticulously landscaped lot within a cul-de-sac neighborhood, this home features a stunning backyard oasis complete w/ a spacious deck & sparkling in-ground pool surrounded by classic pavers featuring a fire pit and sitting wall - perfect for summer entertaining. Step inside to discover an open layout filled with abundant natural light w/ a seamless flow between living, dining, & kitchen spaces, ideal for entertaining. The eat-in kitchen features beautiful white cabinetry, granite tops, newer stainless-steel appliances and hardwood floors. The bright & spacious sunroom with vaulted ceiling & exposed beams is ideal for relaxing year-round. Recent upgrades include a new boiler and roof (2021), new central A/C (2022), new bedroom carpets (2021), new pool pavers & expanded deck (2022) - giving you peace of mind. Lovingly cared for and thoughtfully updated, this home combines comfort, function, and style both inside & out-dont miss your chance to make it yours!
GPS Friendly
MLS #: 24104659
Style: Colonial
Color: Yellow
Total Rooms:
Bedrooms: 4
Bathrooms: 3
Acres: 1.06
Year Built: 1997 (Public Records)
New Construction: No/Resale
Home Warranty Offered:
Property Tax: $7,494
Zoning: R45
Mil Rate:
Assessed Value: $320,110
Potential Short Sale:
Square Footage: Estimated HEATED Sq.Ft. above grade is 2395; below grade sq feet total is ; total sq ft is 2395
| Appliances Incl.: | Oven/Range,Microwave,Refrigerator,Dishwasher,Washer,Dryer |
| Laundry Location & Info: | Lower Level Basement |
| Fireplaces: | 1 |
| Interior Features: | Audio System,Cable - Pre-wired,Central Vacuum,Open Floor Plan |
| Basement Desc.: | Full |
| Exterior Siding: | Vinyl Siding |
| Exterior Features: | Shed,Porch,Underground Sprinkler,Patio |
| Foundation: | Concrete |
| Roof: | Asphalt Shingle |
| Parking Spaces: | 2 |
| Garage/Parking Type: | Attached Garage |
| Swimming Pool: | 1 |
| Waterfront Feat.: | Not Applicable |
| Lot Description: | In Subdivision,Level Lot,On Cul-De-Sac,Professionally Landscaped |
| Nearby Amenities: | Basketball Court,Golf Course,Lake,Library,Medical Facilities,Park,Private School(s),Shopping/Mall |
| Occupied: | Owner |
Hot Water System
Heat Type:
Fueled By: Hot Water.
Cooling: Central Air
Fuel Tank Location: In Basement
Water Service: Private Well
Sewage System: Public Sewer Connected
Elementary: A. Ward Spaulding
Intermediate: McAlister
Middle: Suffield
High School: Suffield
Current List Price: $599,900
Original List Price: $599,900
DOM: 4
Listing Date: 6/18/2025
Last Updated: 6/23/2025 7:15:34 PM
Expected Active Date: 6/19/2025
List Agent Name: Krystal Holmes
List Office Name: Chestnut Oak Associates
