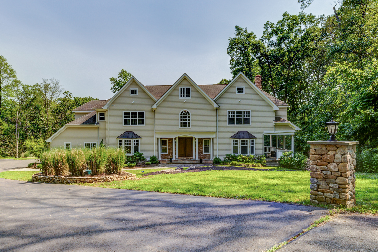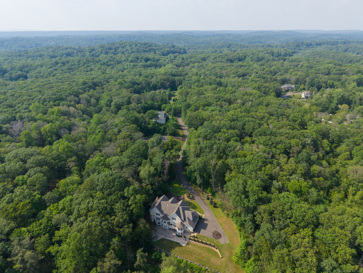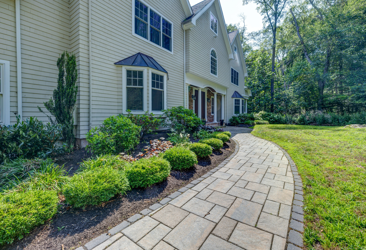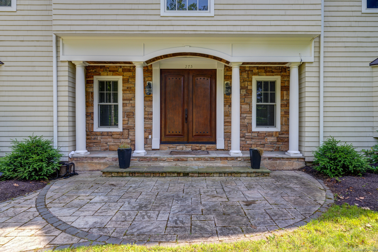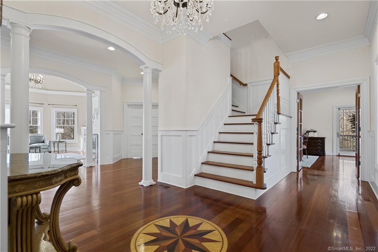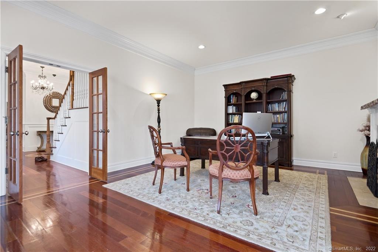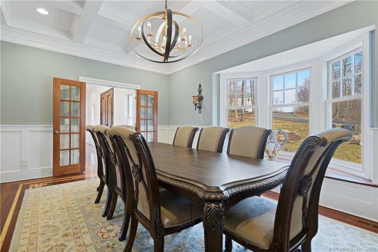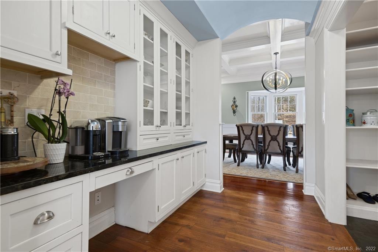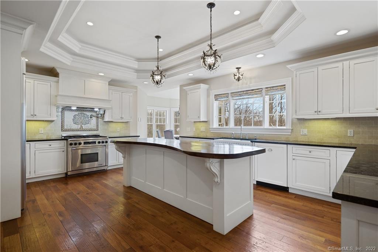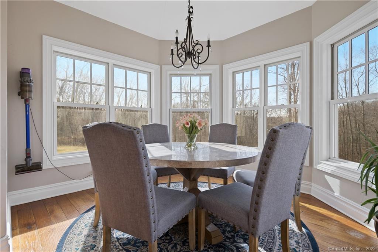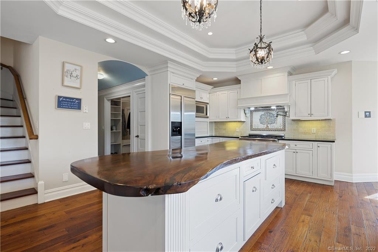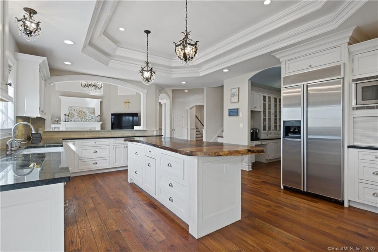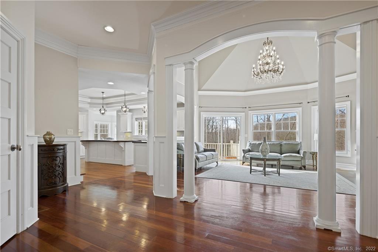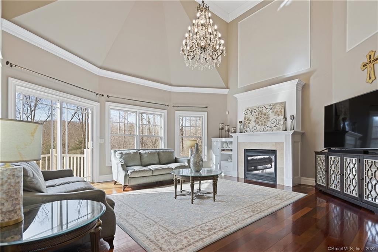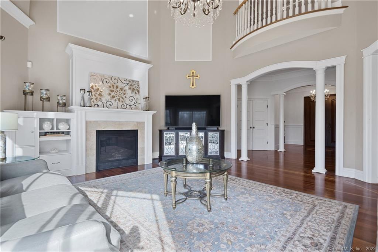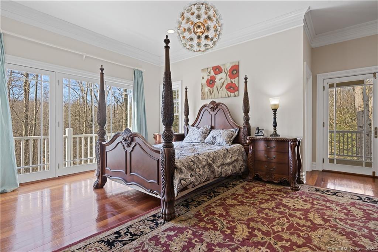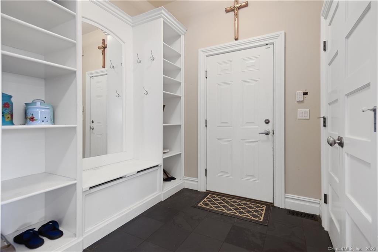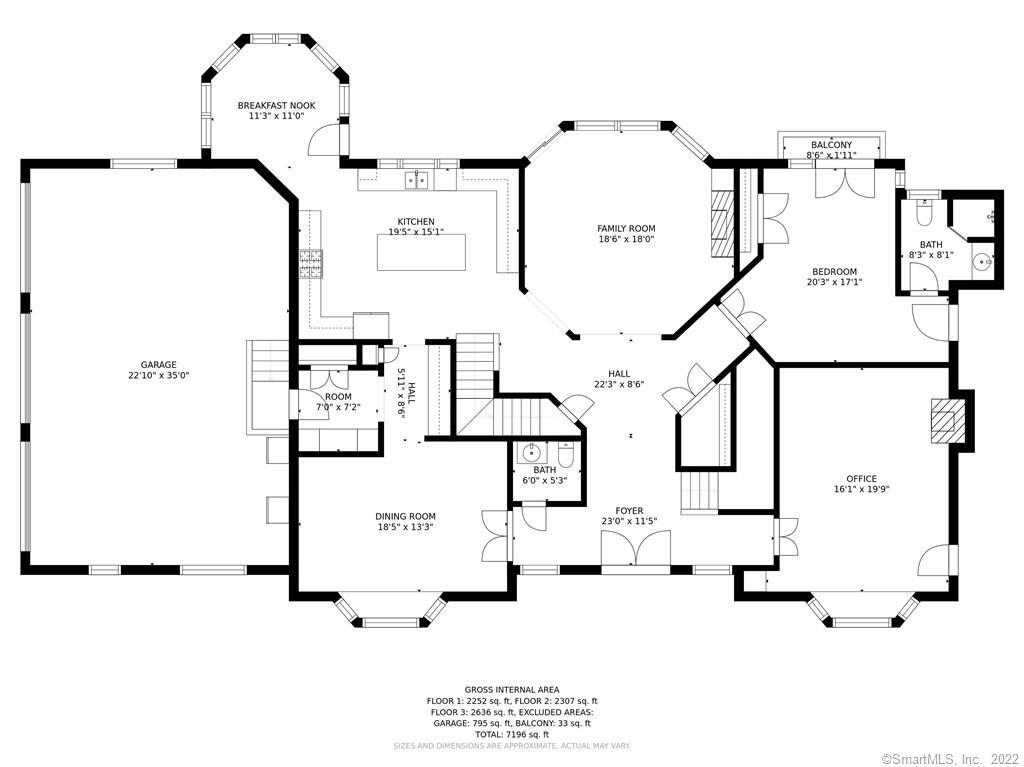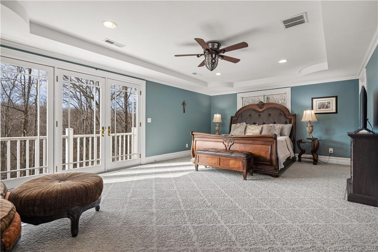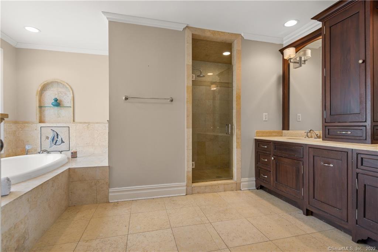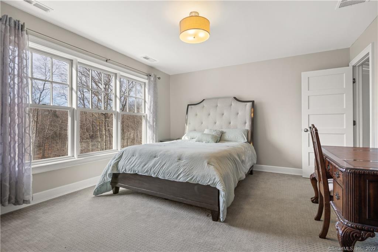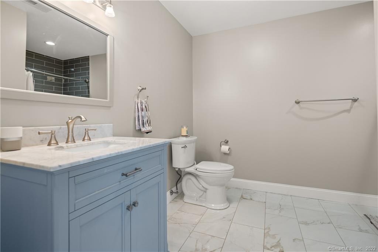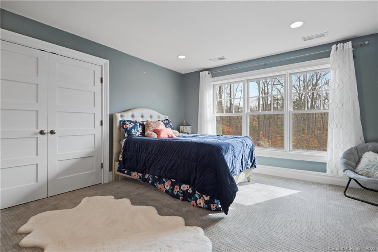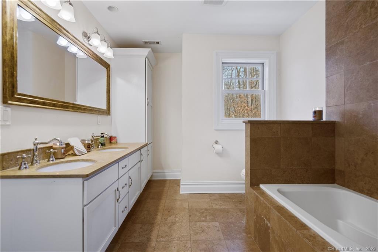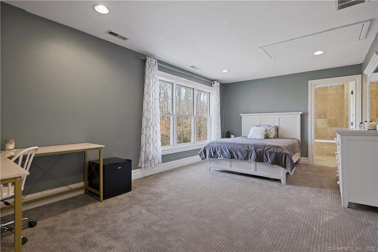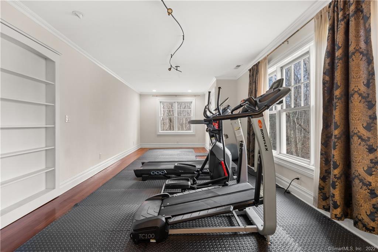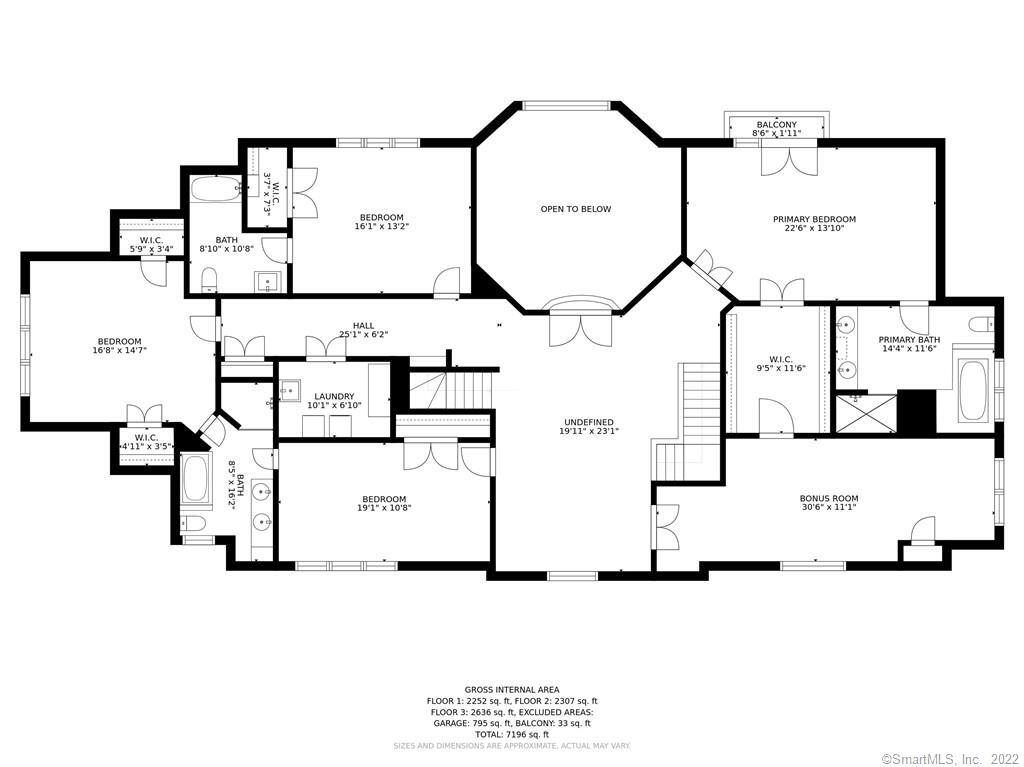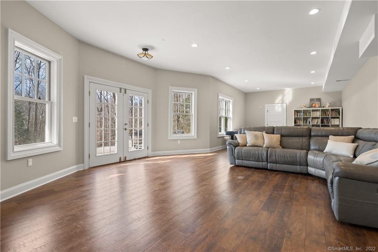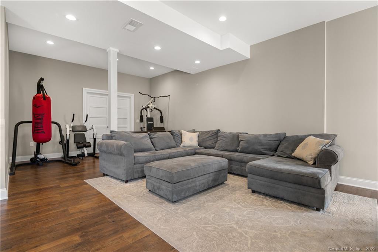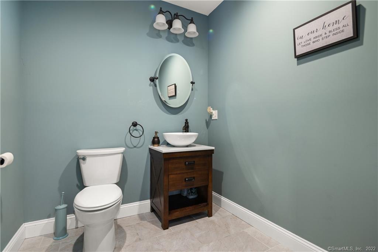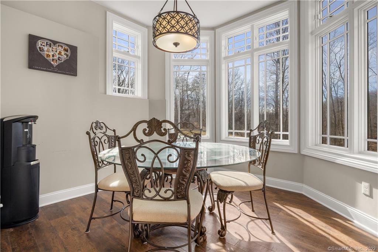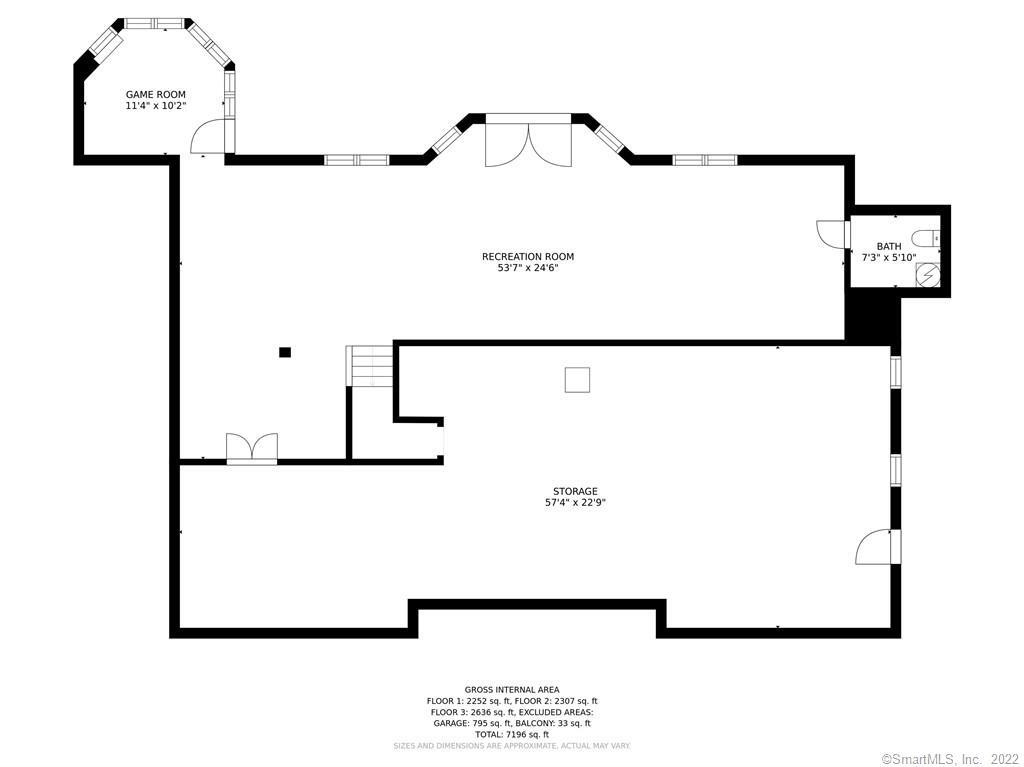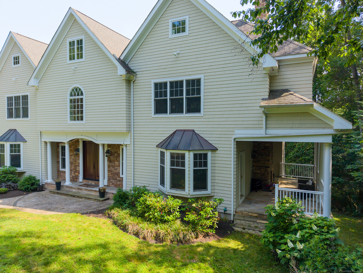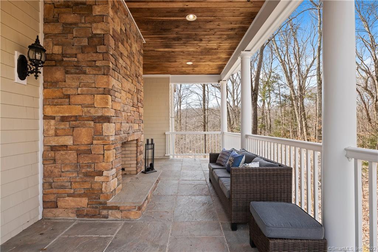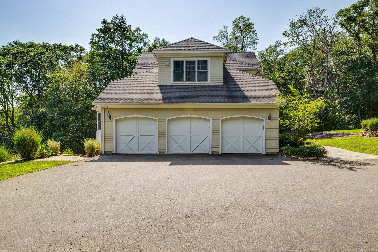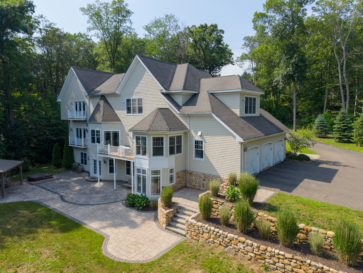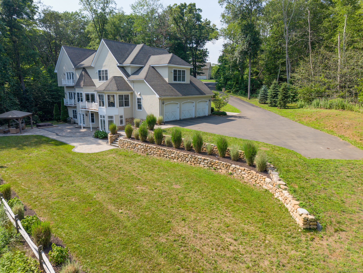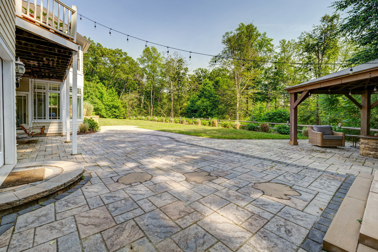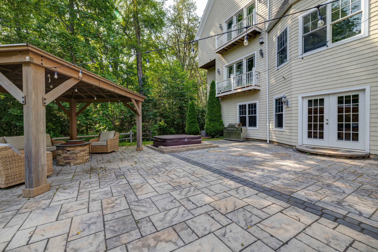More about this Property
If you are interested in more information or having a tour of this property with an experienced agent, please fill out this quick form and we will get back to you!
275 Chestnut Grove, Guilford CT 06437
Current Price: $1,275,000
 5 beds
5 beds  6 baths
6 baths  6013 sq. ft
6013 sq. ft
Last Update: 7/26/2025
Property Type: Single Family For Sale
This exceptional custom built home showcases beautiful craftsmanship and timeless design throughout. Tucked away at the end of a private driveway on a quiet cul-de-sac and surrounded by similar estate properties, this is a truly special place to call home. Step inside to a grand front foyer that opens into a spacious, light-filled layout featuring family room with soaring cathedral ceilings and a gas fireplace, a formal dining room, and a chefs kitchen complete with a breakfast nook and Butlers pantry. The first floor also offers a guest suite with access to a covered porch w/fireplace, a versatile living room or home office with a wood-burning fireplace, and a well-appointed mudroom. Upstairs, the primary suite offers a Juliette balcony, walk-in closet and a full bath. Three additional bedrooms; all with access to full bathrooms, and a large bonus room complete the second floor. Enjoy al fresco dining on the deck just off the kitchen and family room, or relax on the recently expanded patio overlooking peaceful natural surroundings where you might spot the occasional woodland visitor. The covered porch is perfect for enjoying your morning coffee or evening cocktail. The finished walk-out lower level offers additional living space, including a recreation area, dining space, and a half bath. Additional highlights include a 3-car garage, central air conditioning, and central vacuum.
Conveniently located just minutes from major highways and routes, and less than 10 minutes to the town beach, commuter rail, and the historic village green, where youll find charming boutiques, coffee shops, markets, and an array of restaurants. Chandelier shown in dining room photo does not convey (removed/capped prior to going Active).
Route 1 -- West Lake Avenue -- Chestnut Grove Road to cul-de-sac take -- Enter on the left of private driveway and follow to the end.
MLS #: 24104626
Style: Colonial
Color:
Total Rooms:
Bedrooms: 5
Bathrooms: 6
Acres: 1.38
Year Built: 2007 (Public Records)
New Construction: No/Resale
Home Warranty Offered:
Property Tax: $21,949
Zoning: OSDI
Mil Rate:
Assessed Value: $825,790
Potential Short Sale:
Square Footage: Estimated HEATED Sq.Ft. above grade is 4653; below grade sq feet total is 1360; total sq ft is 6013
| Appliances Incl.: | Gas Range,Oven/Range,Microwave,Refrigerator,Dishwasher |
| Laundry Location & Info: | Upper Level Laundry room on second level |
| Fireplaces: | 3 |
| Energy Features: | Storm Windows,Thermopane Windows |
| Interior Features: | Auto Garage Door Opener,Cable - Available,Central Vacuum,Open Floor Plan |
| Energy Features: | Storm Windows,Thermopane Windows |
| Basement Desc.: | Full,Fully Finished,Full With Walk-Out |
| Exterior Siding: | Wood |
| Exterior Features: | Porch,Hot Tub,Covered Deck,French Doors,Patio |
| Foundation: | Concrete |
| Roof: | Fiberglass Shingle |
| Parking Spaces: | 3 |
| Garage/Parking Type: | Attached Garage |
| Swimming Pool: | 0 |
| Waterfront Feat.: | Walk to Water,View |
| Lot Description: | Interior Lot,In Subdivision,Borders Open Space,Sloping Lot,On Cul-De-Sac,Rolling |
| Nearby Amenities: | Basketball Court,Health Club,Lake,Library,Medical Facilities,Playground/Tot Lot,Tennis Courts |
| In Flood Zone: | 0 |
| Occupied: | Owner |
Hot Water System
Heat Type:
Fueled By: Hot Air.
Cooling: Central Air
Fuel Tank Location: Above Ground
Water Service: Private Well
Sewage System: Septic
Elementary: A. W. Cox
Intermediate: Baldwin
Middle: Adams
High School: Guilford
Current List Price: $1,275,000
Original List Price: $1,375,000
DOM: 27
Listing Date: 6/22/2025
Last Updated: 7/6/2025 6:15:26 PM
Expected Active Date: 6/29/2025
List Agent Name: Rose Ciardiello
List Office Name: William Raveis Real Estate
