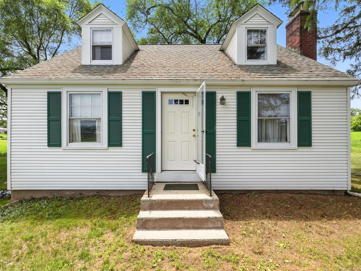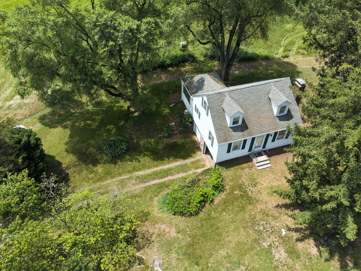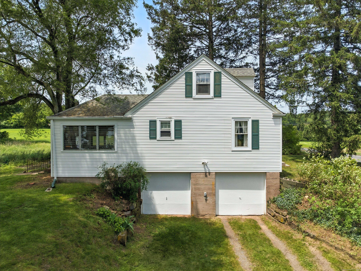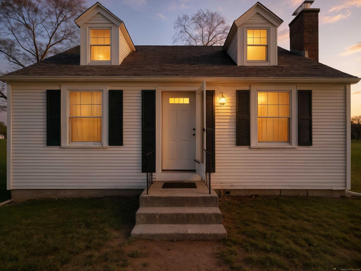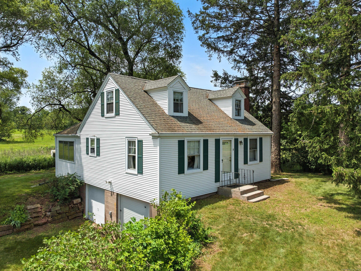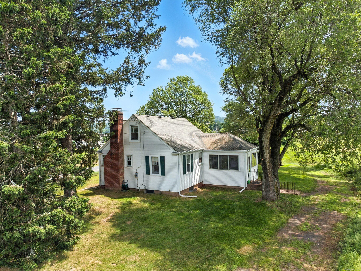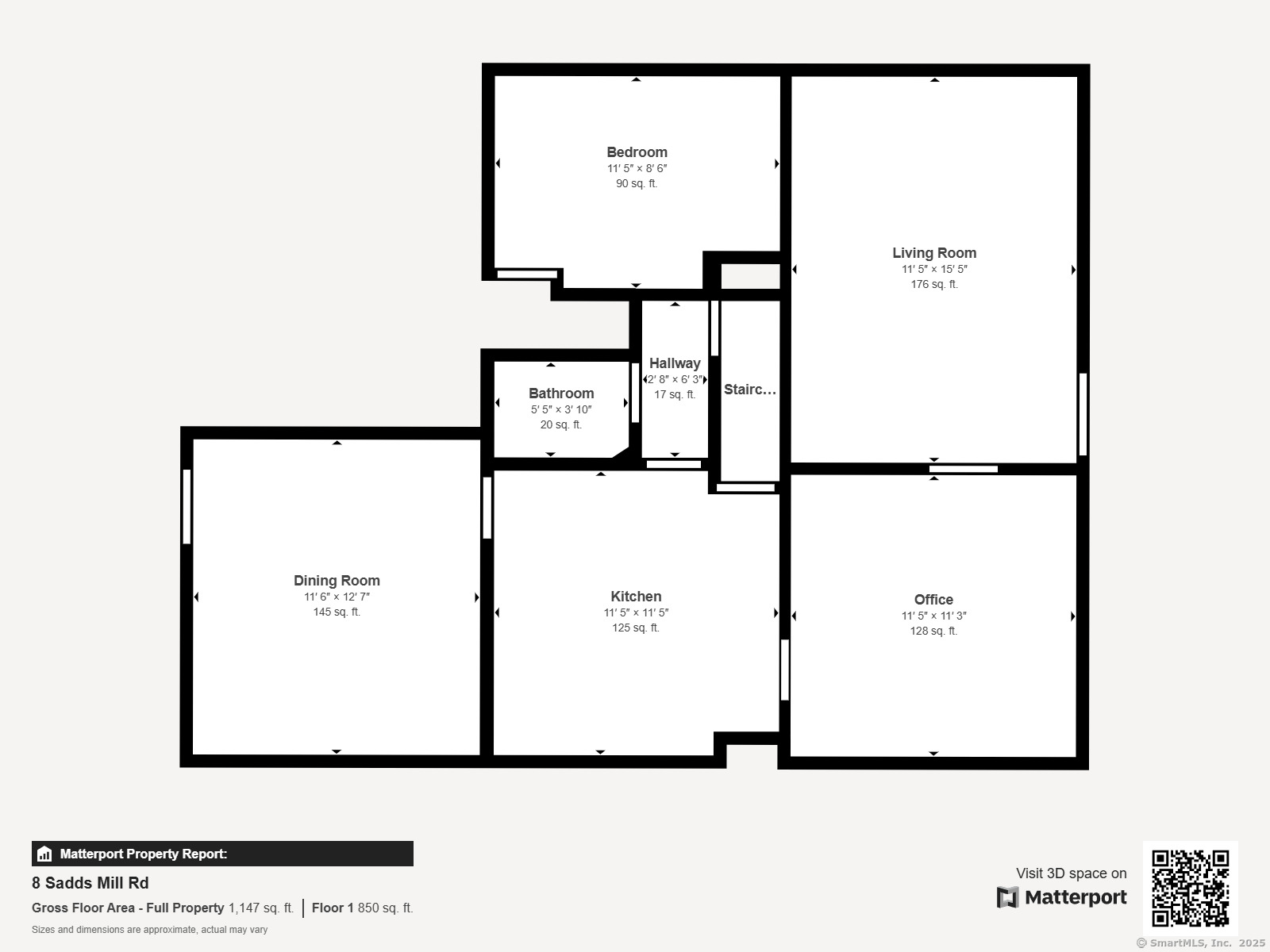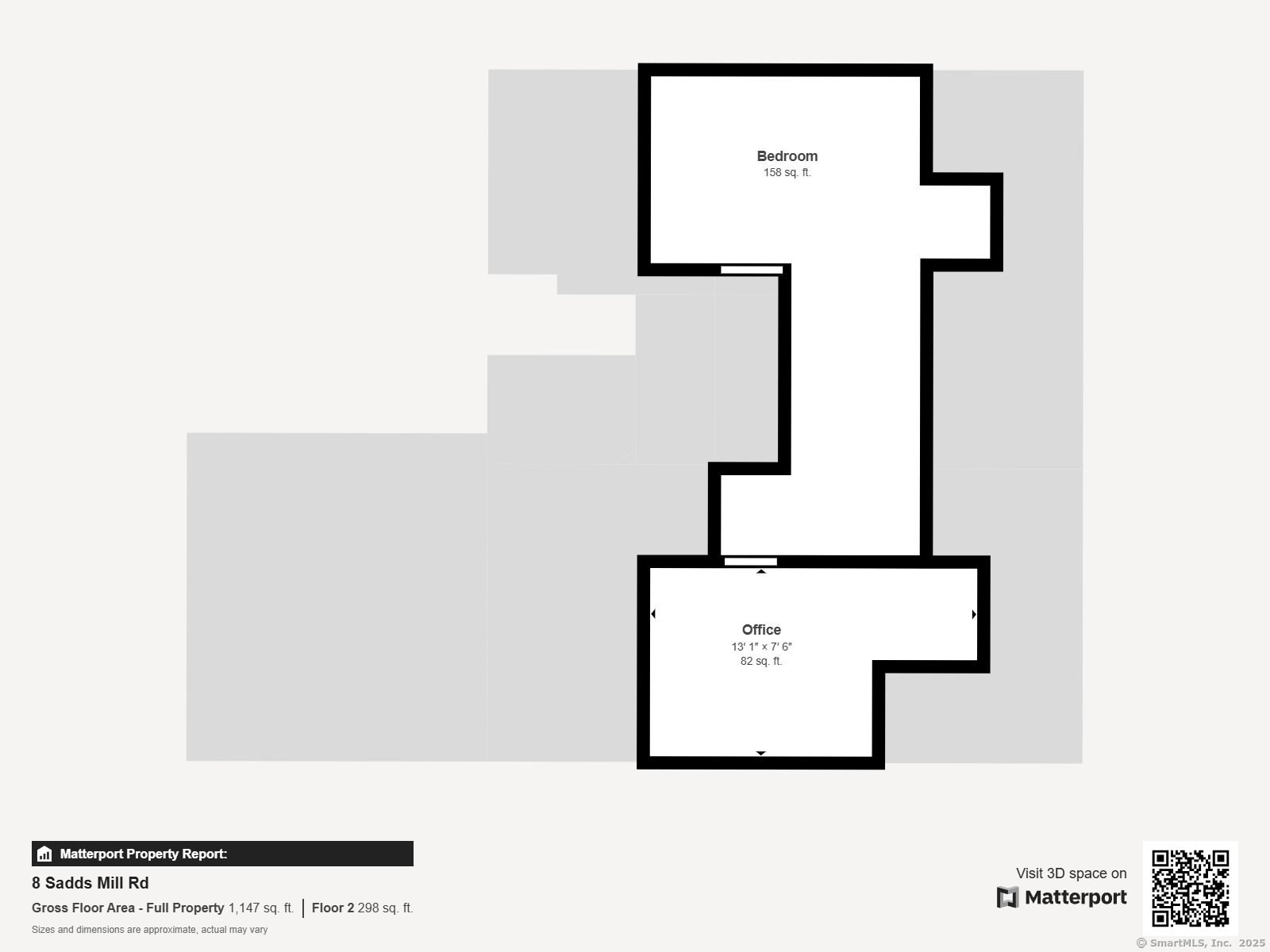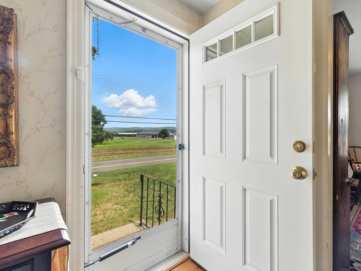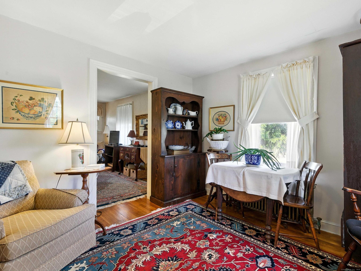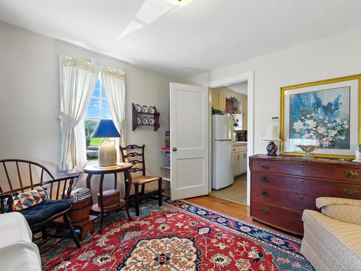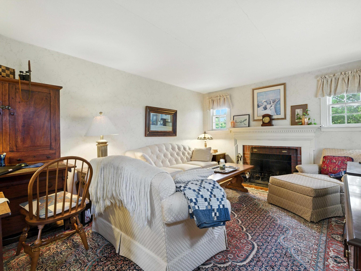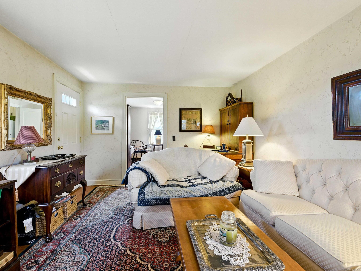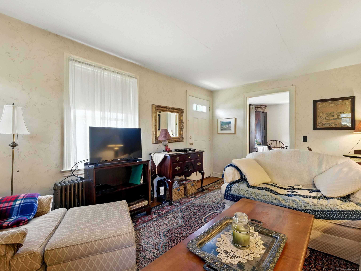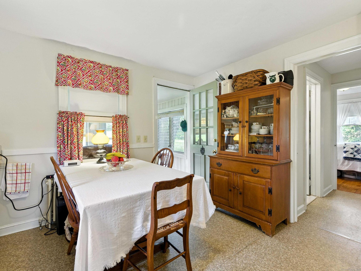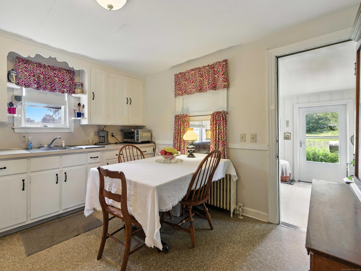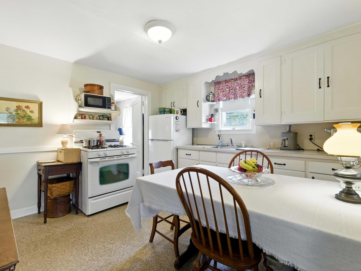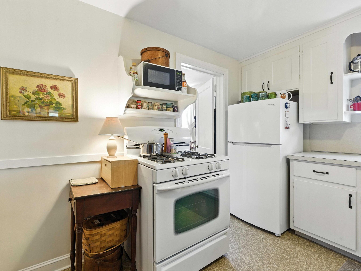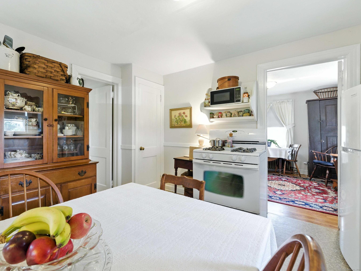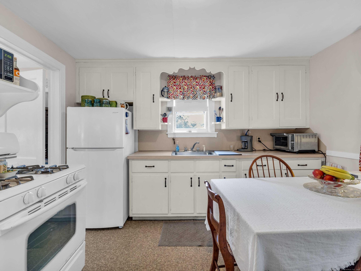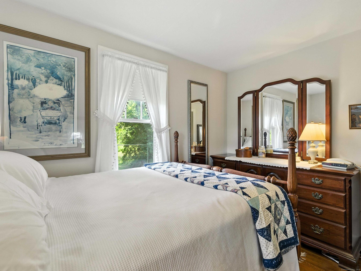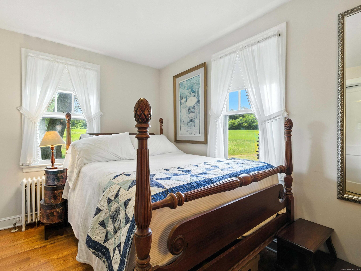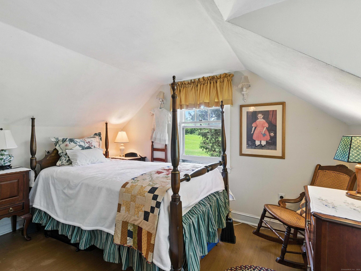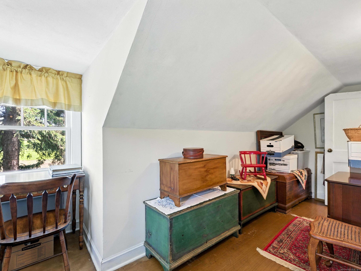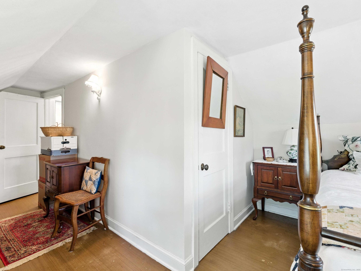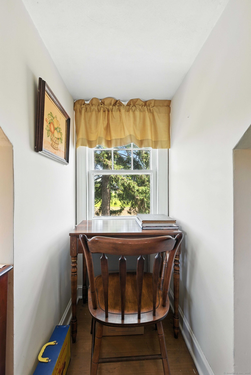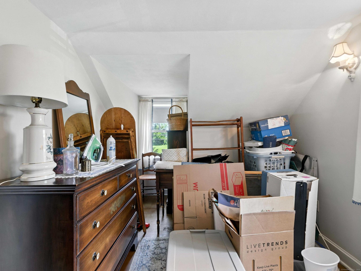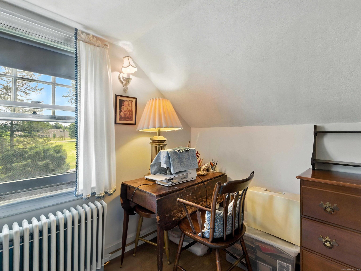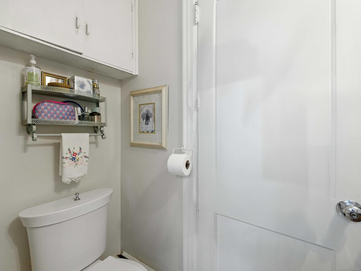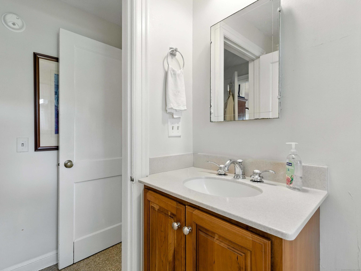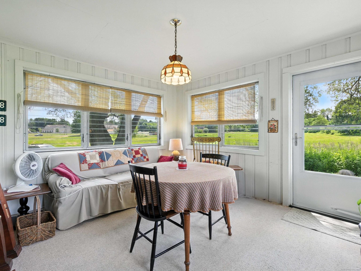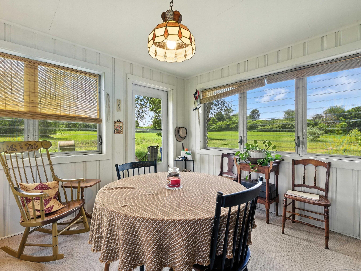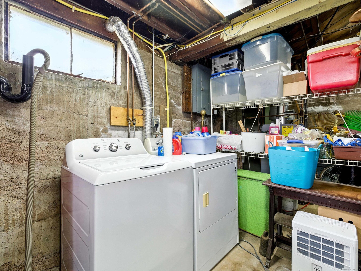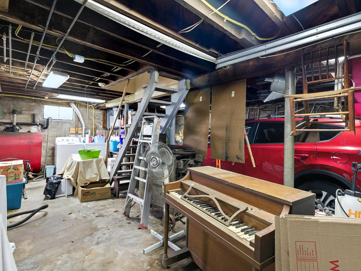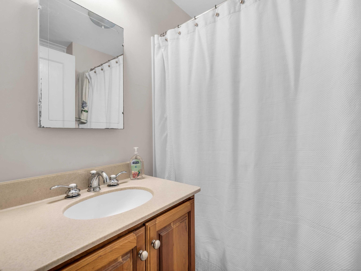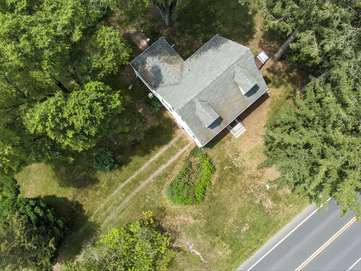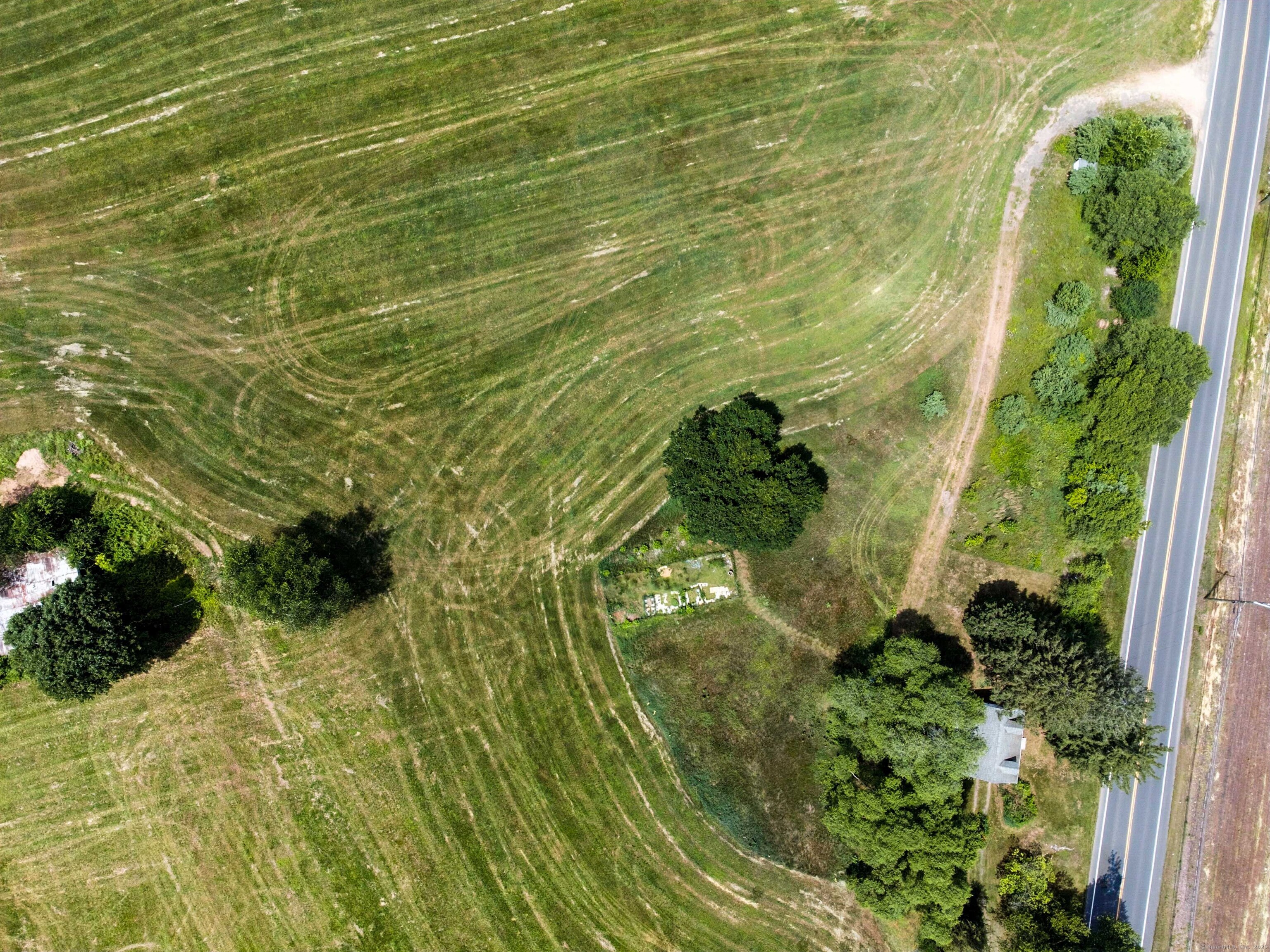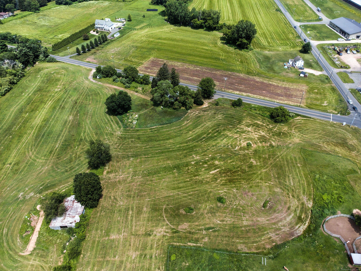More about this Property
If you are interested in more information or having a tour of this property with an experienced agent, please fill out this quick form and we will get back to you!
8 Sadds Mill Road, Ellington CT 06029
Current Price: $469,900
 3 beds
3 beds  1 baths
1 baths  1136 sq. ft
1136 sq. ft
Last Update: 7/26/2025
Property Type: Single Family For Sale
Opportunities abound in this gorgeous, well-maintained Cape, nestled on a sprawling 6+ acre, Dual-Zoned parcel with unique potential. Situated right around the corner from Ellingtons charming Main Street, the main entry to the home invites you to a classic living room with brick fireplace. Traverse the shining hardwood floors into the dining room just off the spacious eat-in Kitchen complete with Gas range, original wooden cabinets, and refrigerator/freezer. Make your way onto the sundrenched, finished patio, a perfect space for a quiet, relaxing read. Youll also find the Primary Bedroom and full bathroom with tub on this floor. More hardwood floors upstairs bring you to the other two bedrooms - one generously sized, and the other perfect for an office or nursery. Youll find ample extra space in the 2-car walkout garage. The sprawling outdoor acreage is currently cut for free by a local company who removes the hay. For your peace of mind, in 2023, a new well pump was installed, and the septic was serviced. A seasonal Christmas tree farm abounds the propertys west side, and another dual-zoned parcel (currently an occupied residence) abuts the southern boundary. Dont miss your opportunity to own a great home that is also an excellent investment! Bring your family or your business vision - or both! (Also listed as Commercial For Sale MLS ID#24105220) See Remarks for more information.
GPS - just west of the intersection of Sadds Mill Rd and Tomoka Ave. Look for Sign.
MLS #: 24104561
Style: Cape Cod
Color: White
Total Rooms:
Bedrooms: 3
Bathrooms: 1
Acres: 6.3
Year Built: 1945 (Public Records)
New Construction: No/Resale
Home Warranty Offered:
Property Tax: $4,669
Zoning: RAR/PC
Mil Rate:
Assessed Value: $125,850
Potential Short Sale:
Square Footage: Estimated HEATED Sq.Ft. above grade is 1136; below grade sq feet total is 0; total sq ft is 1136
| Appliances Incl.: | Gas Range,Oven/Range,Microwave,Refrigerator,Washer,Electric Dryer |
| Laundry Location & Info: | Lower Level In Garage |
| Fireplaces: | 1 |
| Basement Desc.: | Full,Unfinished,Garage Access,Interior Access,Walk-out,Concrete Floor |
| Exterior Siding: | Vinyl Siding |
| Exterior Features: | Porch-Enclosed,Shed,Porch |
| Foundation: | Concrete |
| Roof: | Asphalt Shingle |
| Parking Spaces: | 2 |
| Driveway Type: | Private,Unpaved |
| Garage/Parking Type: | Attached Garage,Under House Garage,Off Street Park |
| Swimming Pool: | 0 |
| Waterfront Feat.: | Not Applicable |
| Lot Description: | Level Lot |
| In Flood Zone: | 0 |
| Occupied: | Owner |
Hot Water System
Heat Type:
Fueled By: Steam.
Cooling: Window Unit
Fuel Tank Location: In Garage
Water Service: Private Well
Sewage System: Septic
Elementary: Per Board of Ed
Intermediate: Per Board of Ed
Middle: Per Board of Ed
High School: Per Board of Ed
Current List Price: $469,900
Original List Price: $499,900
DOM: 36
Listing Date: 6/16/2025
Last Updated: 7/21/2025 6:44:14 PM
Expected Active Date: 6/20/2025
List Agent Name: Dean Long
List Office Name: William Raveis Real Estate
