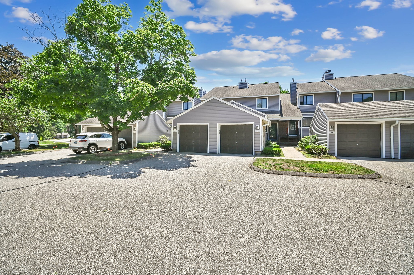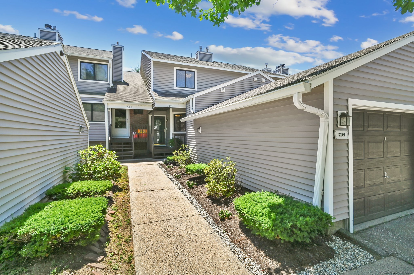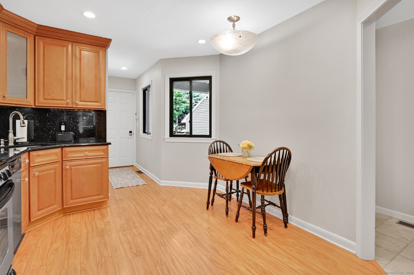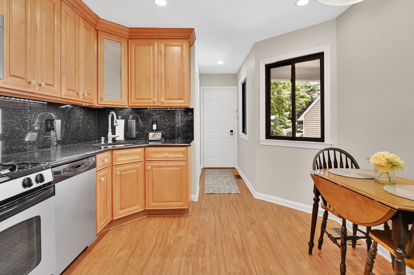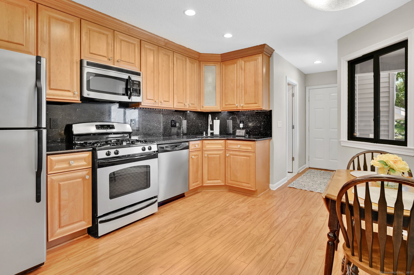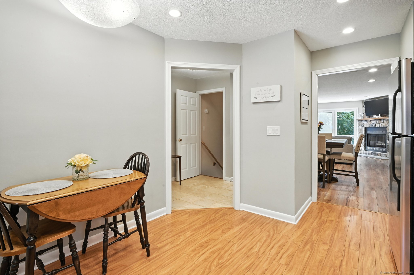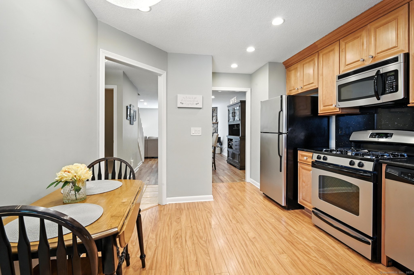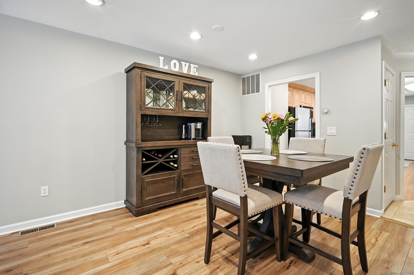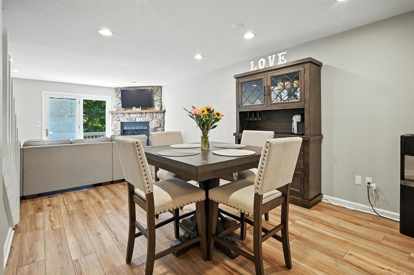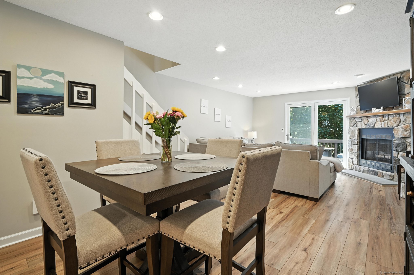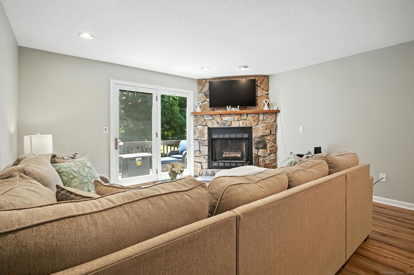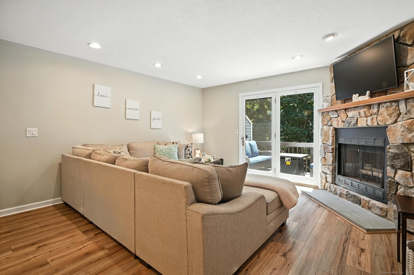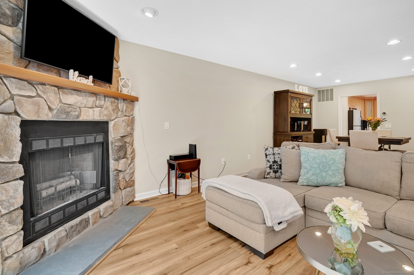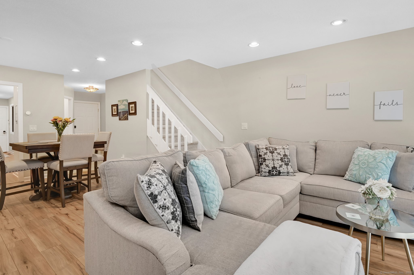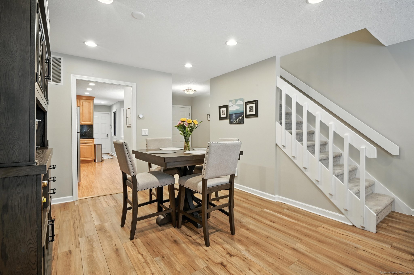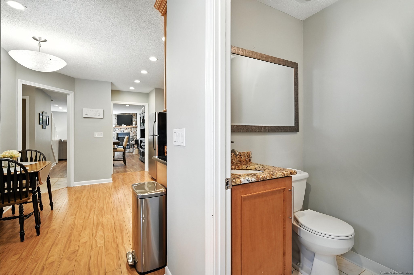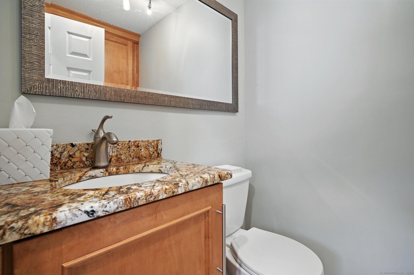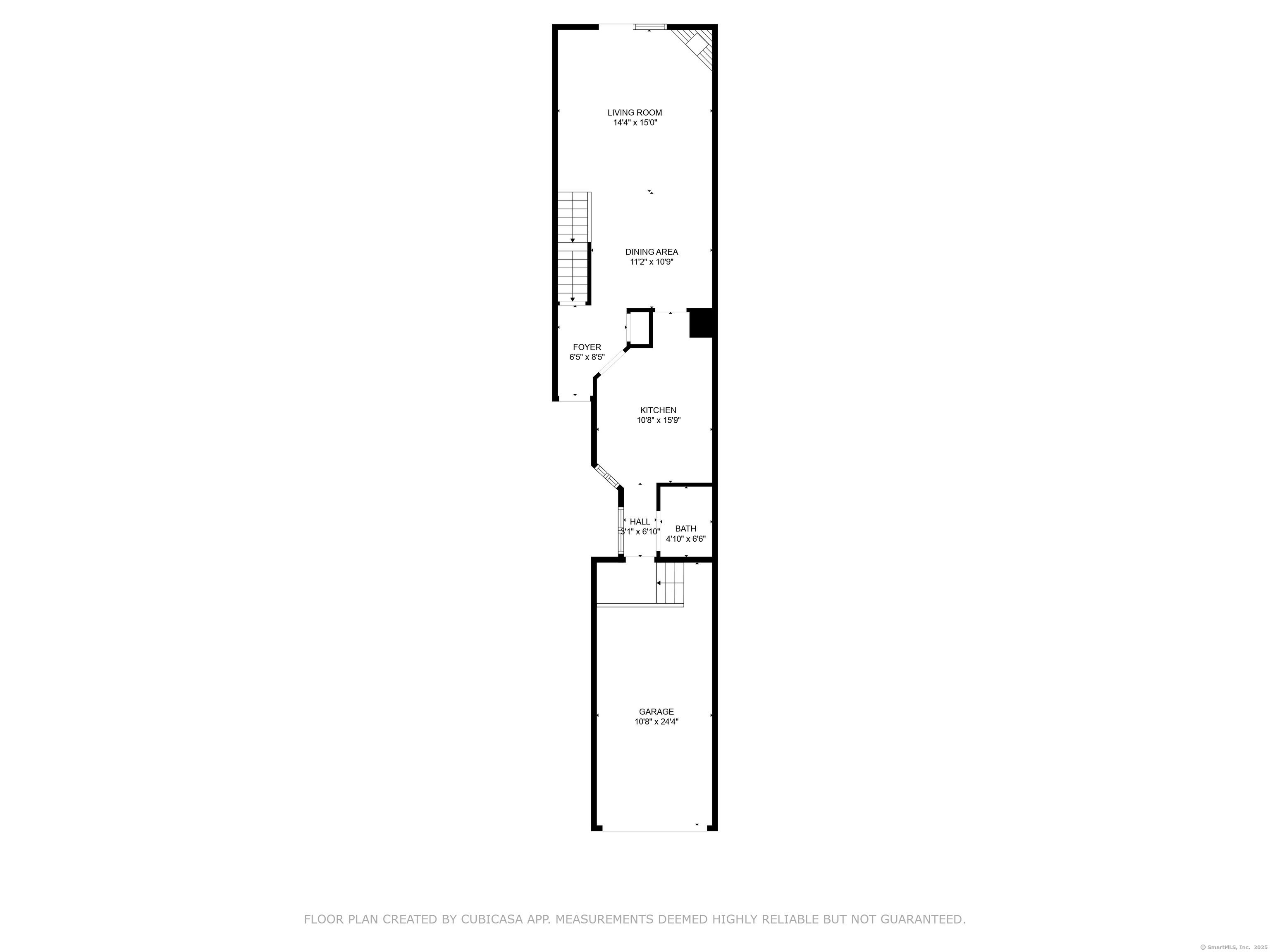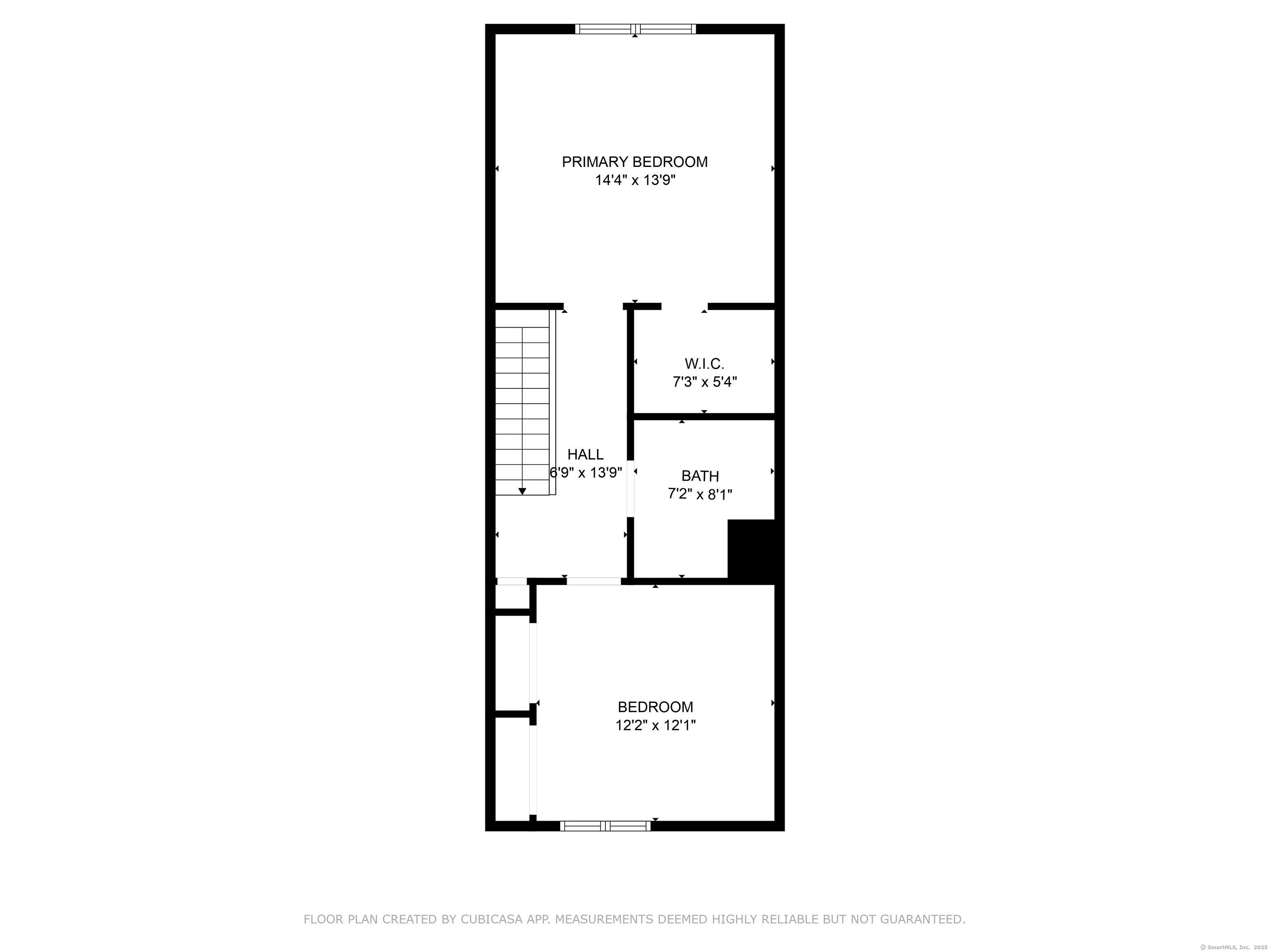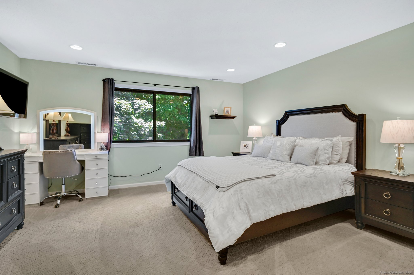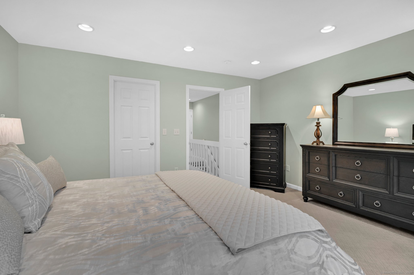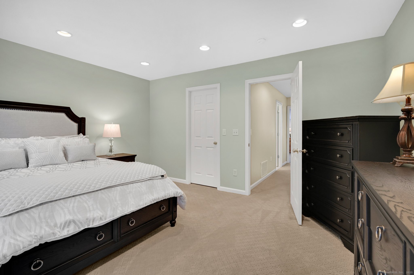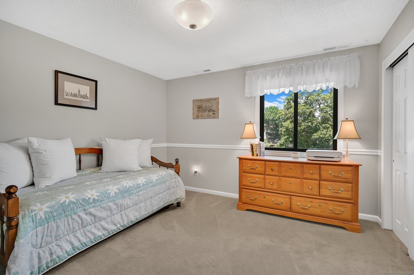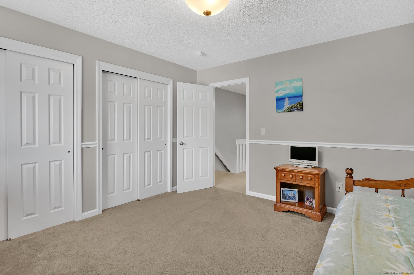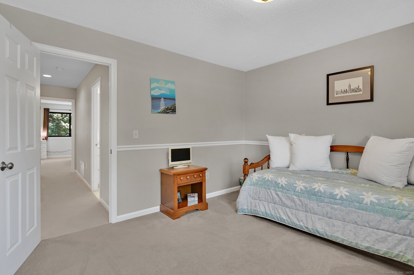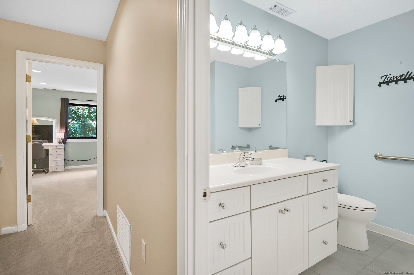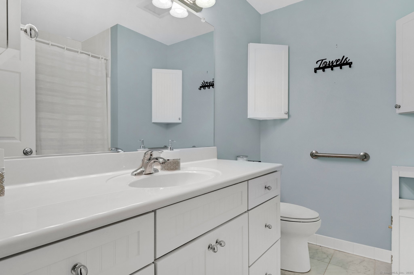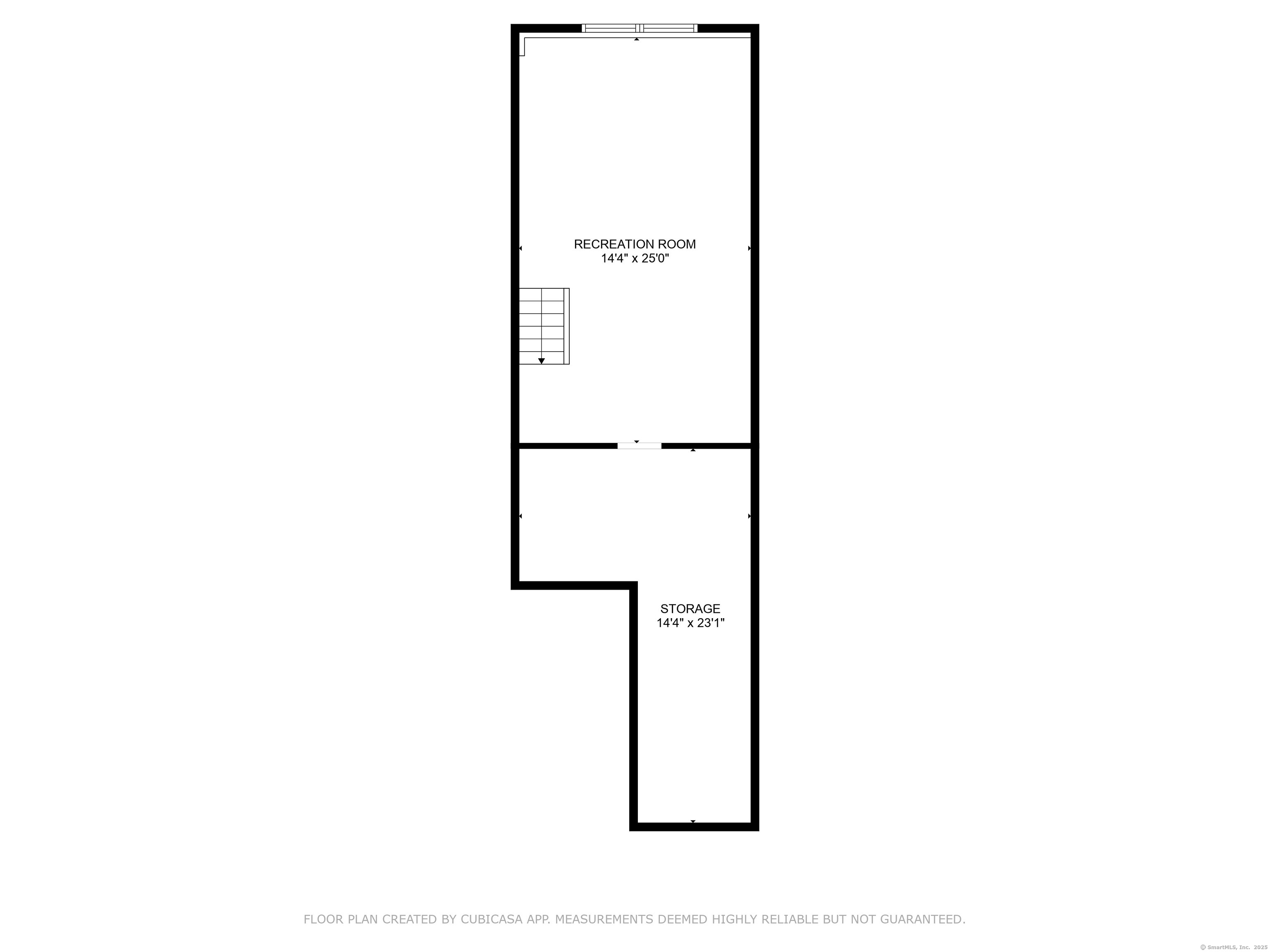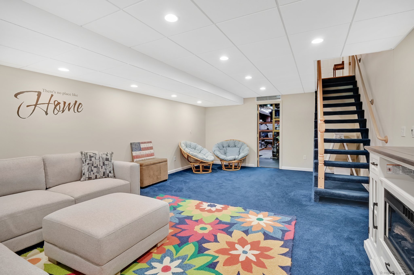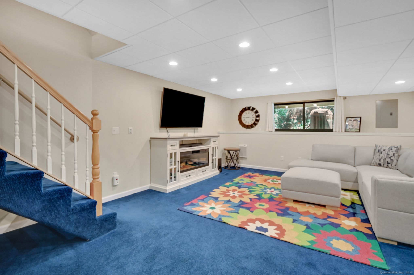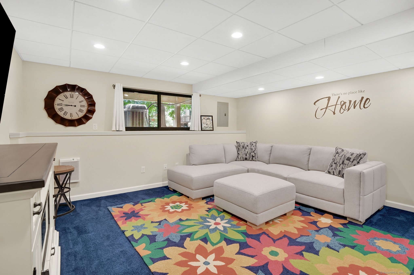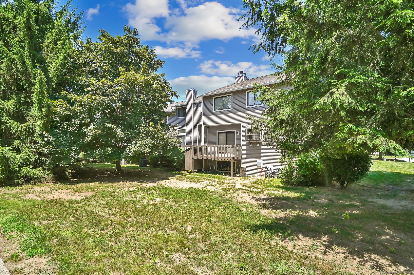More about this Property
If you are interested in more information or having a tour of this property with an experienced agent, please fill out this quick form and we will get back to you!
704 Mill Pond Drive, South Windsor CT 06074
Current Price: $349,900
 2 beds
2 beds  2 baths
2 baths  1675 sq. ft
1675 sq. ft
Last Update: 7/28/2025
Property Type: Condo/Co-Op For Sale
Rarely available 2 BEDROOM, 1 1/2 BATH TOWNHOME with 1 CAR ATTACHED GARAGE at highly sought after STRAWBRIDGE condo community. Open, bright, and inviting layout with pride of ownership throughout. Modern, neutral color paint palette throughout with striking white millwork. Renovated kitchen with beautiful cabinetry, soft close drawers, undermount lighting, stainless steel appliances, and granite counters. Spacious living-dining space with upgraded stone fireplace and flooring as well as access to deck. First floor laundry/remodeled half bath. Upper level with 2 bedrooms and updated full bath. Extensive recessed lighting throughout. Partially finished lower level offers approx. 375 finished square feet of living space (1675 total square feet of living space). The special assessment for NEWER roof/siding has already been PAID IN FULL. All public utilities with central air & gas heating system, city sewer/water. Complex offers inground pool, clubhouse, basketball and tennis. Situated in the sought after PLEASANT VALLEY ELEMENTARY SCHOOL DISTRICT. Tranquil setting but very convenient to area schools, Evergreen Walk, Buckland Mall, Costco, Whole Foods, Club Studio and I-84 / I-291 for easy access to Hartford, UConn, or Bradley Airport.
Ellington Rd to Strawbridge/Mill Pond.
MLS #: 24104549
Style: Townhouse
Color:
Total Rooms:
Bedrooms: 2
Bathrooms: 2
Acres: 0
Year Built: 1986 (Public Records)
New Construction: No/Resale
Home Warranty Offered:
Property Tax: $6,943
Zoning: MFA
Mil Rate:
Assessed Value: $201,500
Potential Short Sale:
Square Footage: Estimated HEATED Sq.Ft. above grade is 1300; below grade sq feet total is 375; total sq ft is 1675
| Appliances Incl.: | Oven/Range,Microwave,Refrigerator,Dishwasher,Disposal,Washer,Dryer |
| Laundry Location & Info: | Main Level |
| Fireplaces: | 1 |
| Interior Features: | Auto Garage Door Opener,Cable - Available,Open Floor Plan |
| Basement Desc.: | Full,Storage,Partially Finished,Liveable Space |
| Exterior Siding: | Vinyl Siding,Brick,Wood |
| Exterior Features: | Underground Utilities,Deck,Lighting |
| Parking Spaces: | 1 |
| Garage/Parking Type: | Attached Garage |
| Swimming Pool: | 1 |
| Waterfront Feat.: | Pond,Walk to Water |
| Lot Description: | Lightly Wooded,Level Lot |
| Nearby Amenities: | Golf Course,Health Club,Lake,Library,Medical Facilities,Park,Public Rec Facilities,Shopping/Mall |
| Occupied: | Owner |
HOA Fee Amount 411
HOA Fee Frequency: Monthly
Association Amenities: Club House,Guest Parking,Pool.
Association Fee Includes:
Hot Water System
Heat Type:
Fueled By: Hot Air.
Cooling: Central Air
Fuel Tank Location:
Water Service: Public Water Connected
Sewage System: Public Sewer Connected
Elementary: Pleasant Valley
Intermediate:
Middle: Edwards
High School: South Windsor
Current List Price: $349,900
Original List Price: $349,900
DOM: 1
Listing Date: 6/23/2025
Last Updated: 6/27/2025 9:56:42 PM
Expected Active Date: 6/26/2025
List Agent Name: James Knurek
List Office Name: Coldwell Banker Realty
