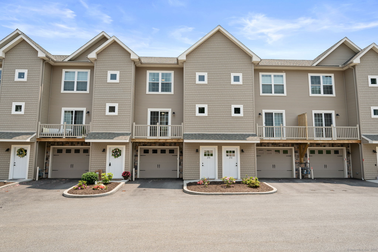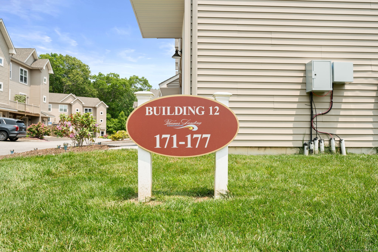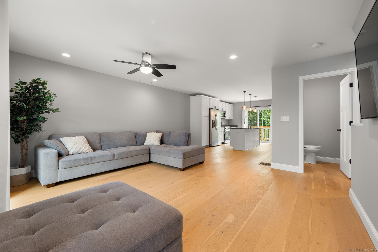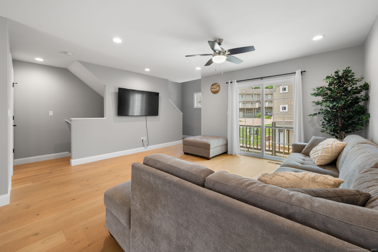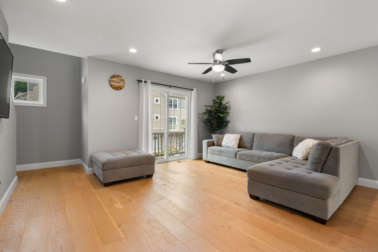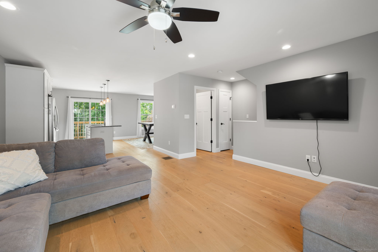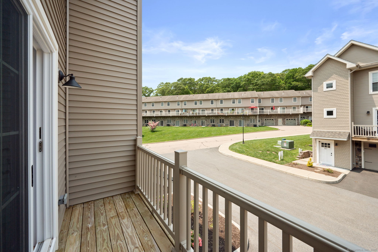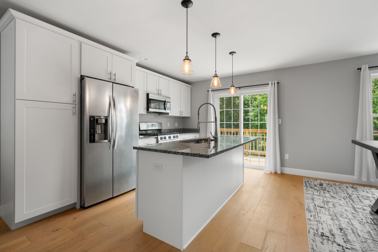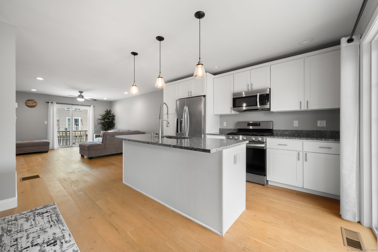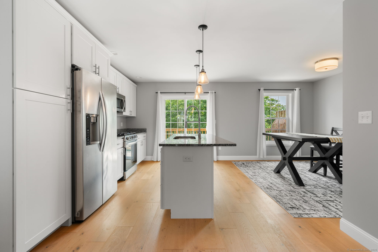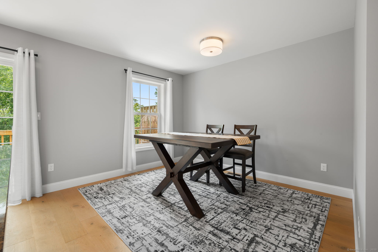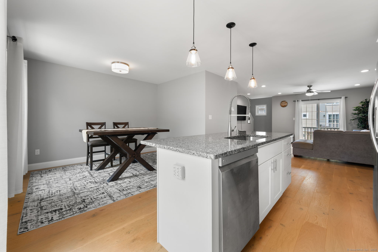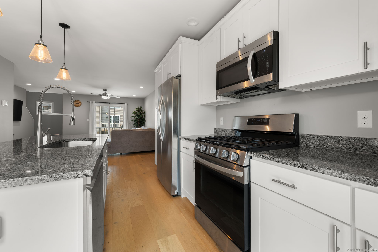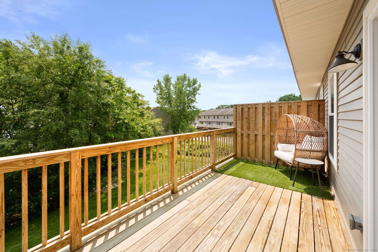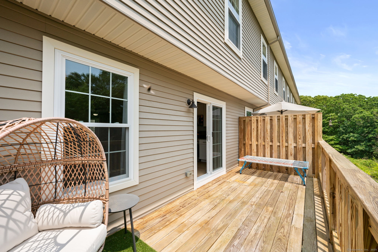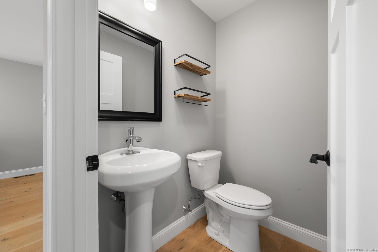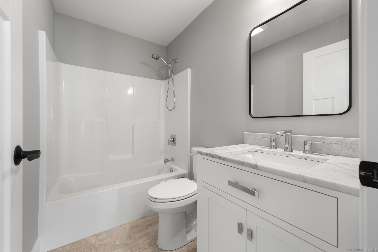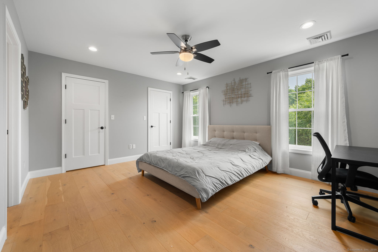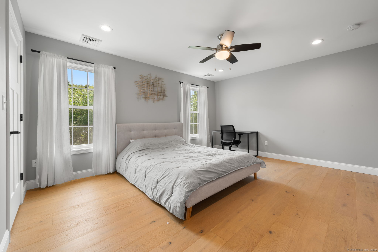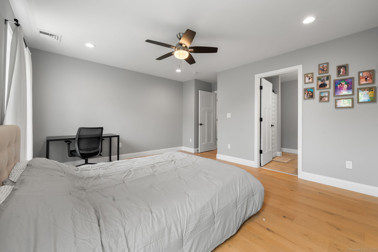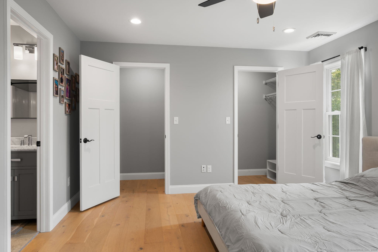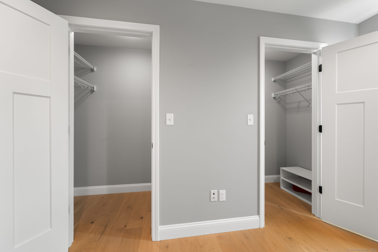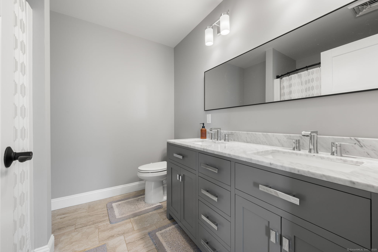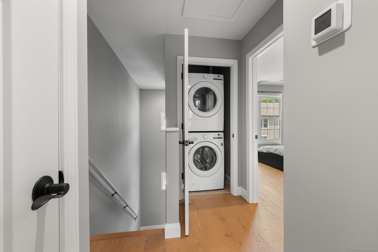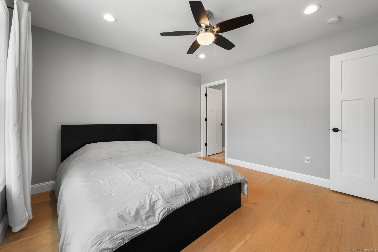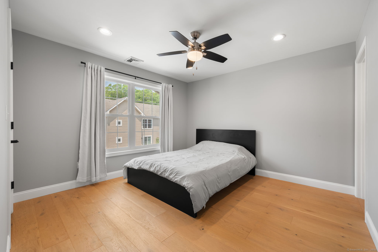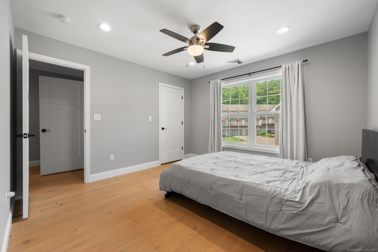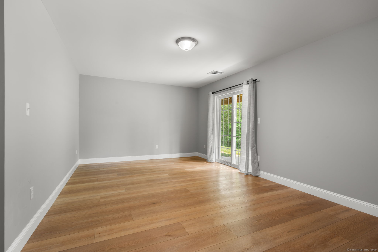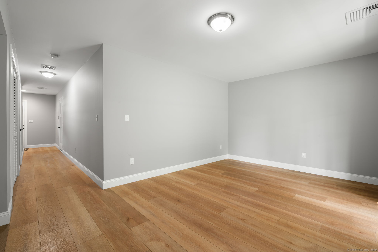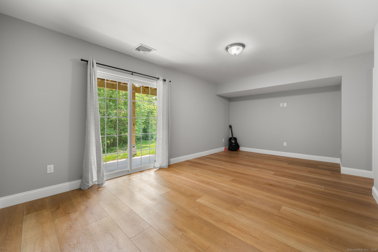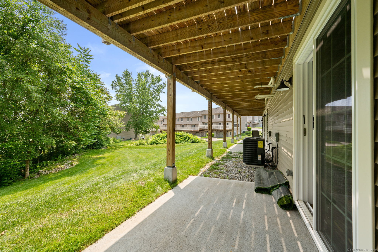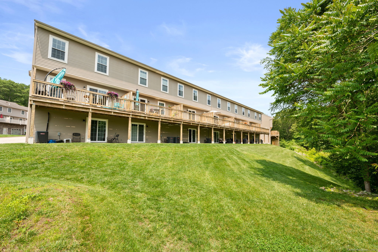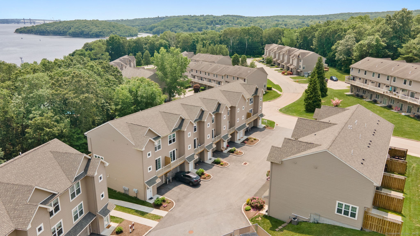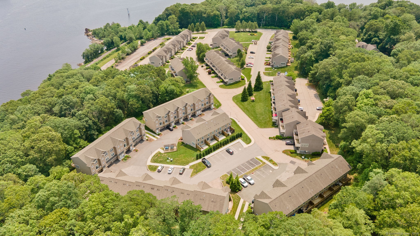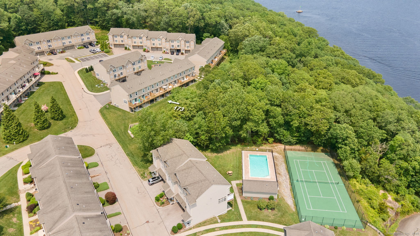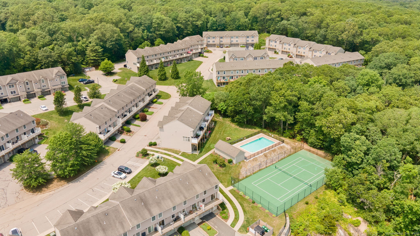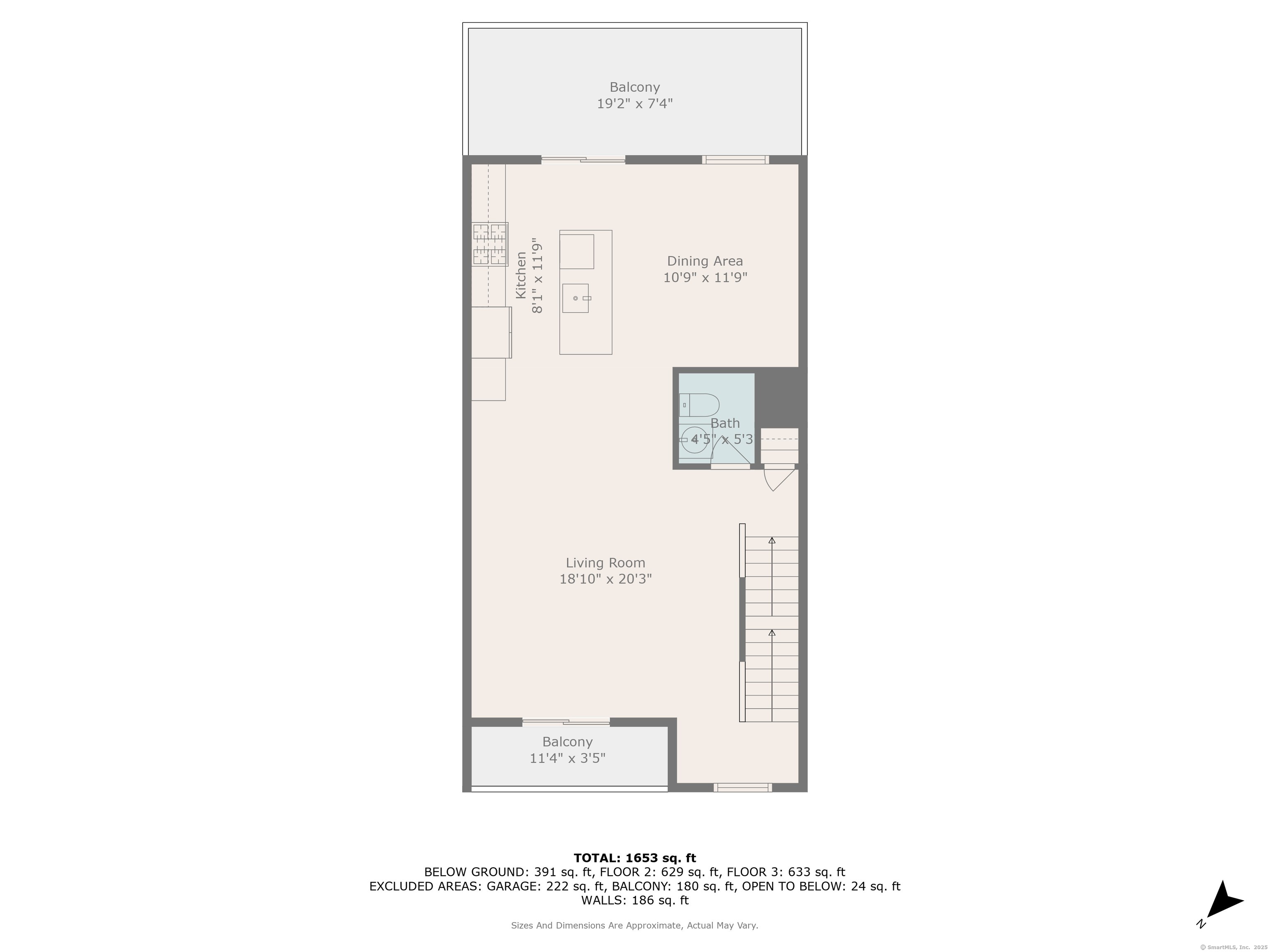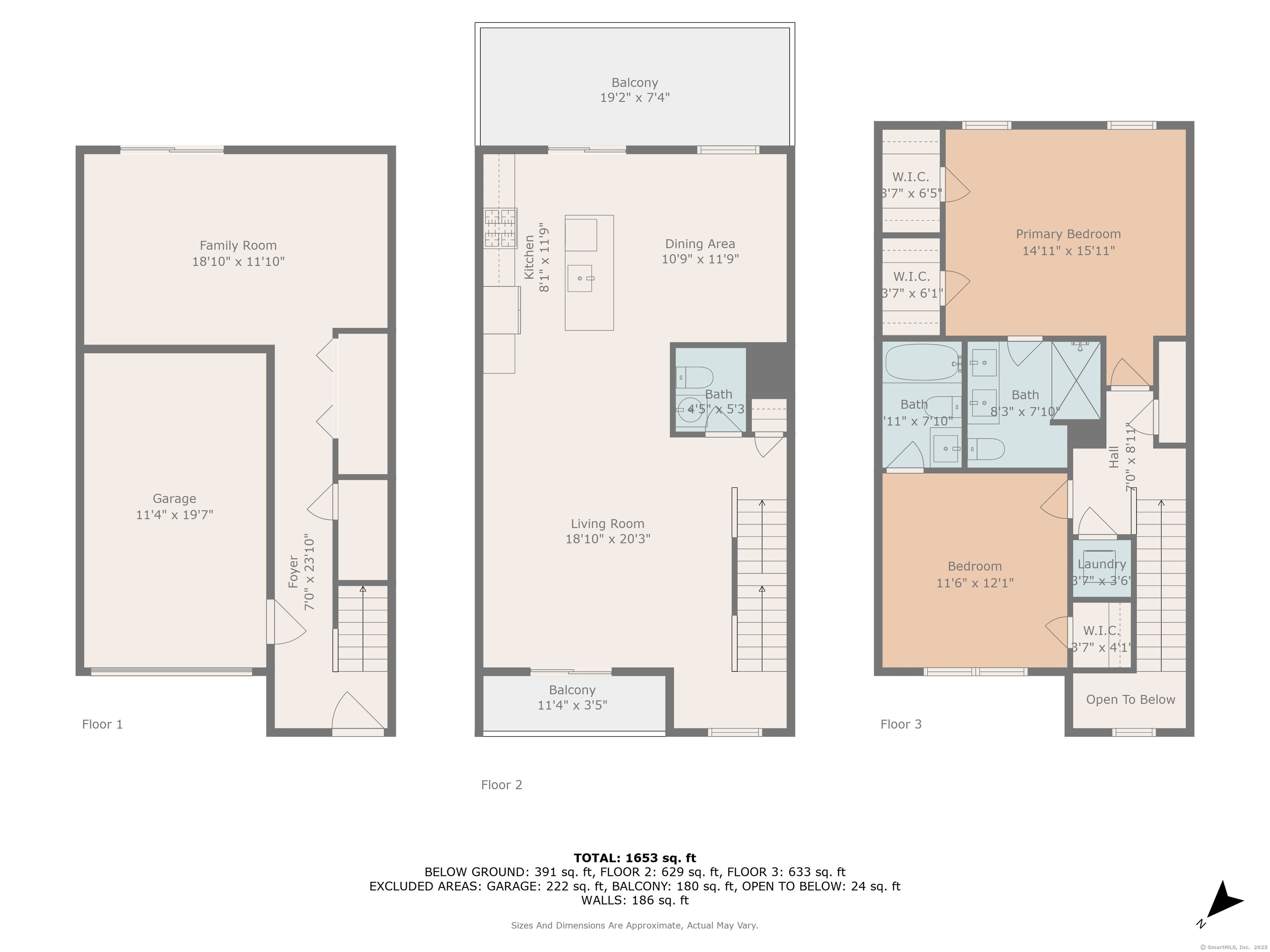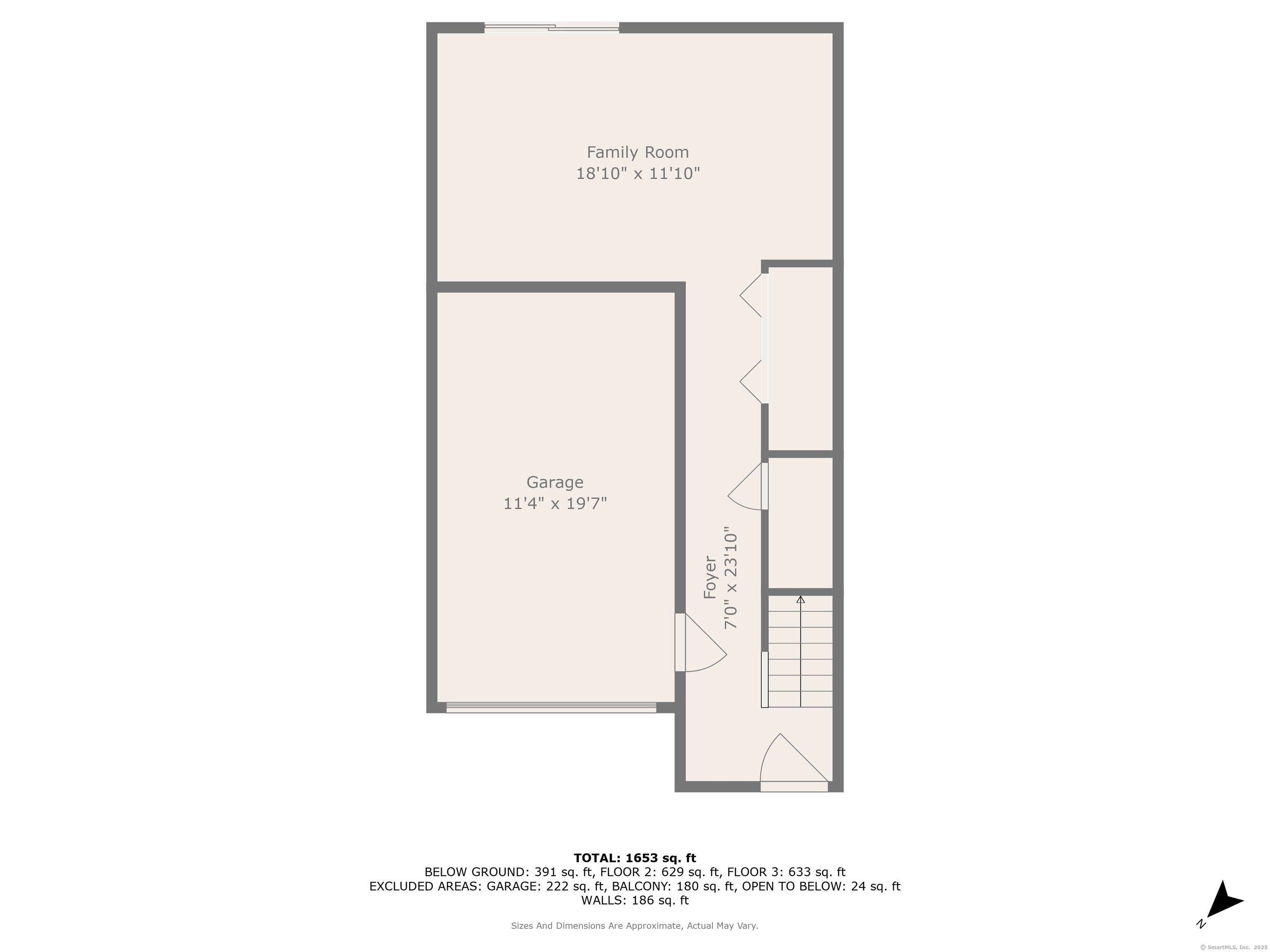More about this Property
If you are interested in more information or having a tour of this property with an experienced agent, please fill out this quick form and we will get back to you!
64 Scotch Cap Road, Waterford CT 06375
Current Price: $409,900
 2 beds
2 beds  3 baths
3 baths  1811 sq. ft
1811 sq. ft
Last Update: 7/30/2025
Property Type: Condo/Co-Op For Sale
Welcome to 64 Scotch Cap Rd Unit #173 at Thames Landing! A nearly new townhouse style condo built in 2020, offering over 1,800 sq ft of stylish, low-maintenance living. This modern, barely lived-in unit features luxury vinyl plank flooring, granite countertops, central air, and public utilities for ultimate comfort. The open concept main level leads to one of two private balconies, perfect for enjoying seasonal water views. Upstairs, youll find two spacious ensuite bedrooms including a primary suite with two walk-in closets and a double vanity. Laundry is conveniently located near the bedroom on the upper level. The finished lower level includes a walkout patio and is connected to your one car garage, providing added convenience and storage. Residents of Thames Landing enjoy access to amenities including a swimming pool and tennis courts. With contemporary finishes and move-in-ready condition, this home is an exceptional value in a sought-after location. Dont miss your chance to own a pristine coastal retreat just minutes from local shops, dining, and the waterfront!
Please park in visitor parking which is just past the unit on your left hand side behind the dumpsters.
MLS #: 24104528
Style: Townhouse
Color: Tan
Total Rooms:
Bedrooms: 2
Bathrooms: 3
Acres: 0
Year Built: 2020 (Public Records)
New Construction: No/Resale
Home Warranty Offered:
Property Tax: $4,761
Zoning: WD
Mil Rate:
Assessed Value: $203,830
Potential Short Sale:
Square Footage: Estimated HEATED Sq.Ft. above grade is 1376; below grade sq feet total is 435; total sq ft is 1811
| Appliances Incl.: | Gas Range,Oven/Range,Microwave,Refrigerator,Dishwasher,Washer,Dryer |
| Laundry Location & Info: | Upper Level On Top Level near bedroom suites. |
| Fireplaces: | 0 |
| Energy Features: | Extra Insulation,Thermopane Windows |
| Interior Features: | Auto Garage Door Opener,Cable - Pre-wired,Open Floor Plan |
| Energy Features: | Extra Insulation,Thermopane Windows |
| Basement Desc.: | Full,Heated,Fully Finished,Garage Access,Cooled,Interior Access,Full With Walk-Out |
| Exterior Siding: | Shingle,Vinyl Siding |
| Exterior Features: | Balcony,Deck,Gutters,Patio |
| Parking Spaces: | 1 |
| Garage/Parking Type: | Attached Garage,Off Street Parking |
| Swimming Pool: | 1 |
| Waterfront Feat.: | View |
| Lot Description: | Water View |
| Nearby Amenities: | Commuter Bus,Golf Course,Park,Shopping/Mall,Tennis Courts |
| In Flood Zone: | 0 |
| Occupied: | Owner |
HOA Fee Amount 300
HOA Fee Frequency: Monthly
Association Amenities: Pool,Tennis Courts.
Association Fee Includes:
Hot Water System
Heat Type:
Fueled By: Hot Air.
Cooling: Central Air
Fuel Tank Location:
Water Service: Public Water Connected
Sewage System: Public Sewer Connected
Elementary: Quaker Hill
Intermediate:
Middle:
High School: Waterford
Current List Price: $409,900
Original List Price: $409,900
DOM: 9
Listing Date: 6/13/2025
Last Updated: 7/2/2025 2:34:45 AM
Expected Active Date: 6/19/2025
List Agent Name: James Corby
List Office Name: Real Broker CT, LLC
