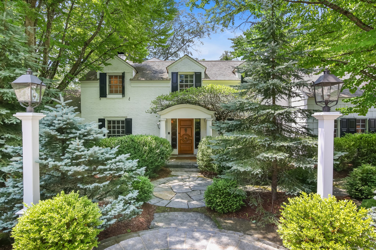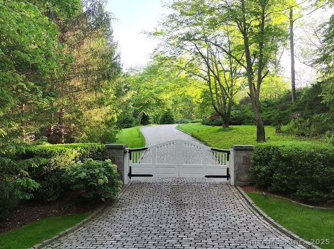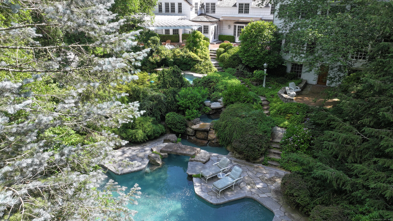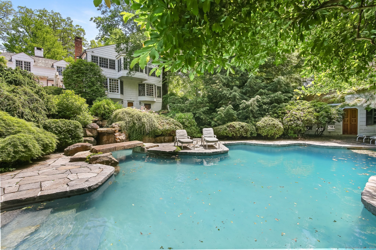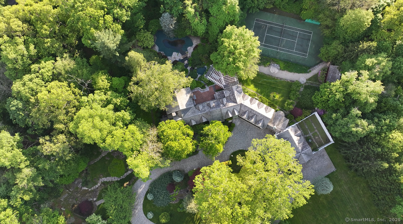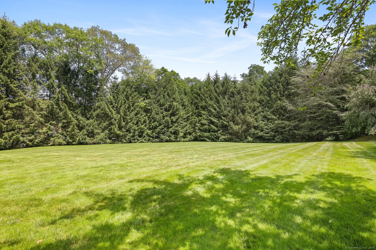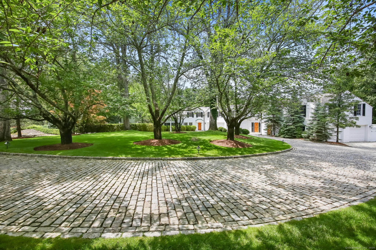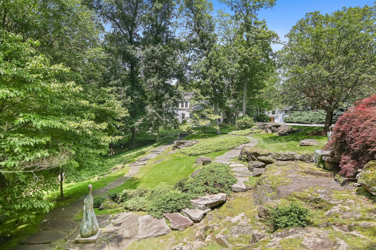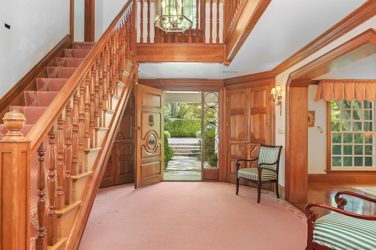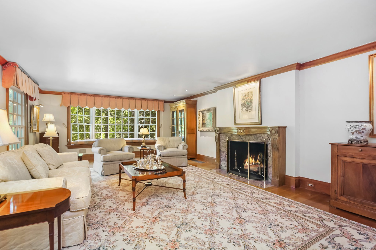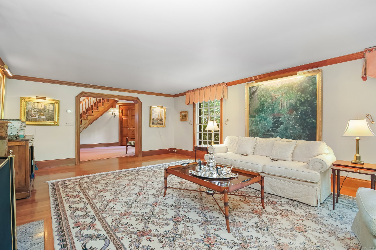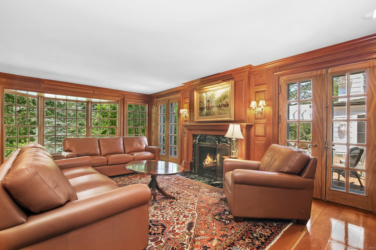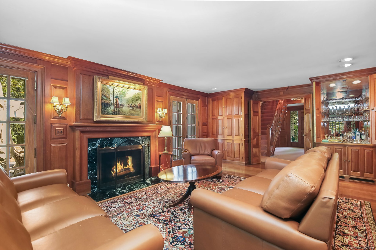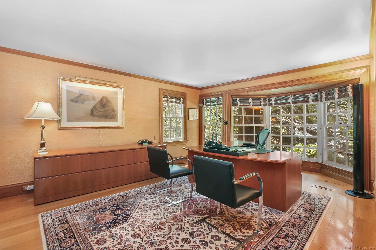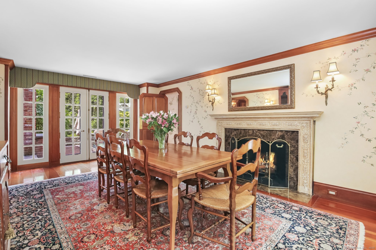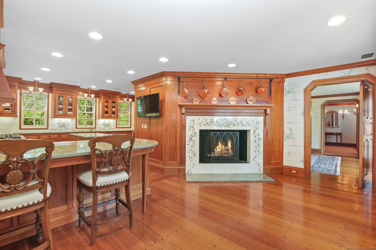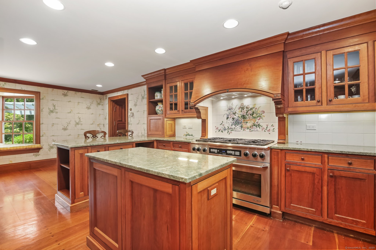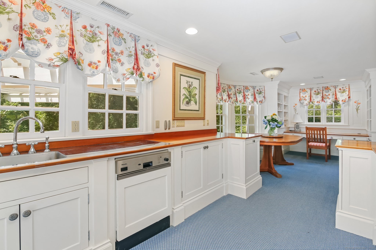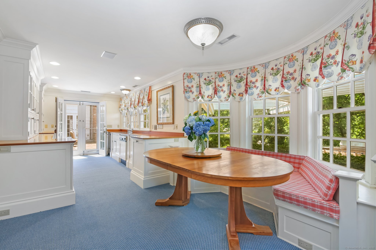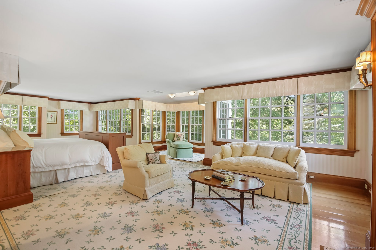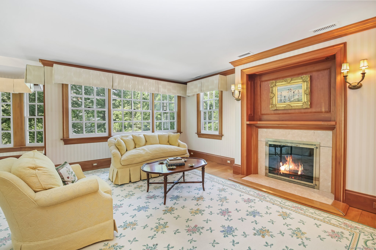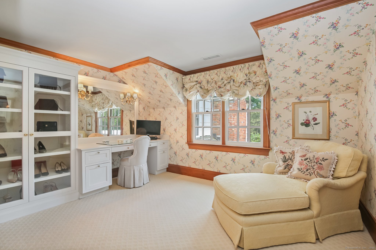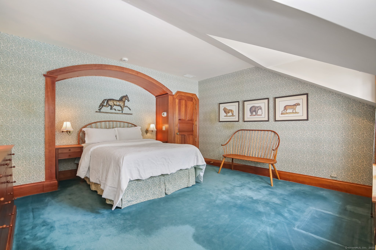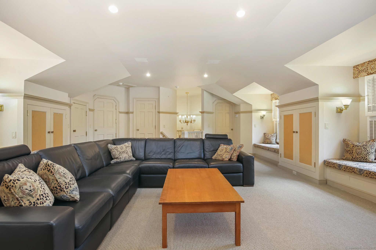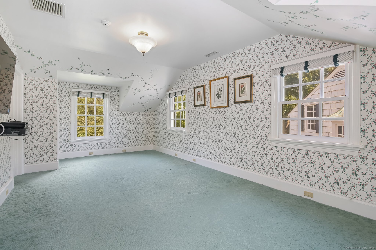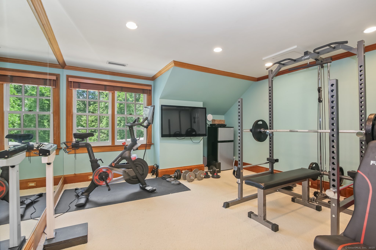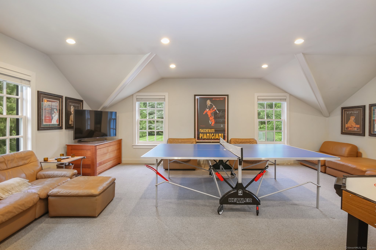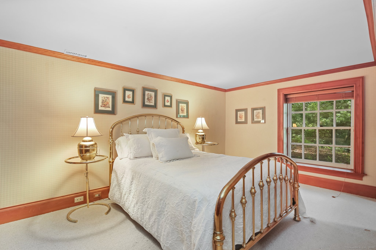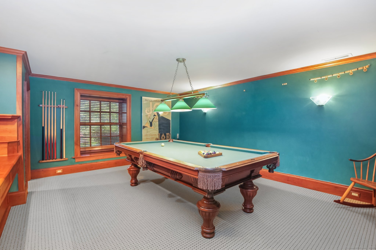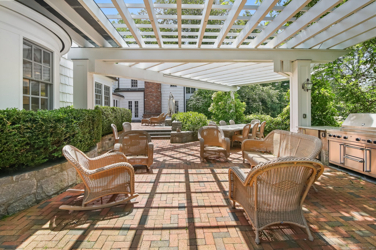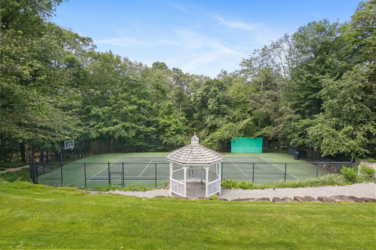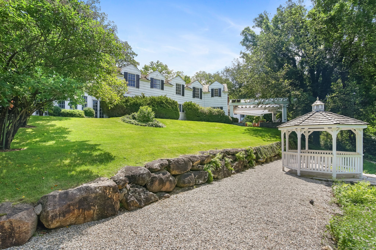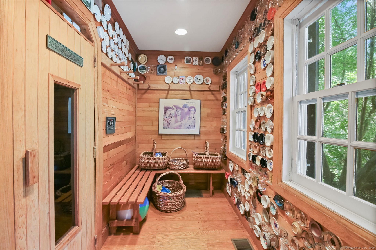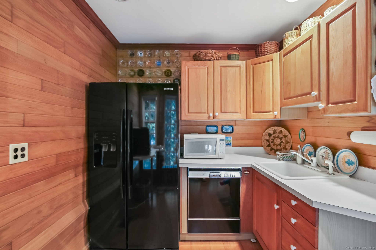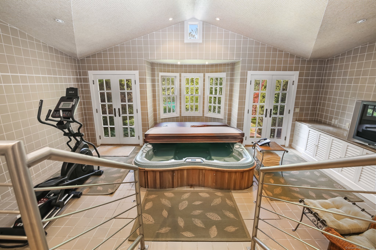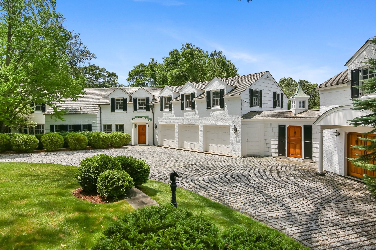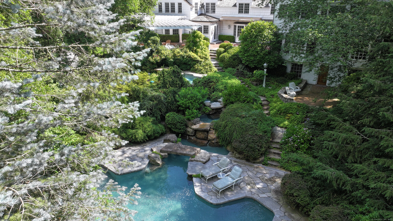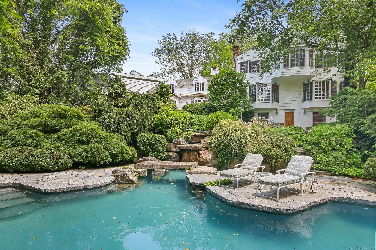More about this Property
If you are interested in more information or having a tour of this property with an experienced agent, please fill out this quick form and we will get back to you!
39 Louises Lane, New Canaan CT 06840
Current Price: $4,295,000
 5 beds
5 beds  7 baths
7 baths  10420 sq. ft
10420 sq. ft
Last Update: 7/30/2025
Property Type: Single Family For Sale
Set on a quiet private lane in one of Fairfield Countys most sought-after communities, this stunning rambling New Canaan country estate offers the perfect blend of privacy, comfort, and resort-style living-just one hour from New York City. This is for the discerning buyer who can spot value and potential. With over five bedrooms and multiple living areas, the home is designed to suit a variety of lifestyles. At the center is an inviting country kitchen, with additional space ideal for both everyday meals and entertaining. A cozy library and private office offer quiet workspaces, while two large recreation rooms provide plenty of room to relax and unwind. Additional features include a five-car garage, spa and gym suite with a jacuzzi, and a very spacious in-law or au pair suite and an authentic barn! The beautifully landscaped five-acre property includes lush destination gardens, a fenced vegetable garden, and a dedicated pet area. A gated entry leads down a long, tree-lined drive, setting the stage for the homes timeless charm. Outdoor living is just as impressive, with a resort-style pool framed by cascading waterfalls, a romantic pergola, outdoor kitchen, dining terrace, and a charming pool house-perfect for entertaining or quiet family time. This is a rare opportunity to own a peaceful retreat with mystique that has space, beauty, and versatility - all in an exceptional New Canaan location.
This is an estate, and therefore being sold as is. Please ask your agent for other details.
Rt 124-Oenoke Ridge to Louises Lane Gates open in agents will set on automatic open for confirmed showings Stay to left of driveway circle and drive up to front door
MLS #: 24104518
Style: Colonial
Color: White
Total Rooms:
Bedrooms: 5
Bathrooms: 7
Acres: 4.94
Year Built: 1952 (Public Records)
New Construction: No/Resale
Home Warranty Offered:
Property Tax: $49,500
Zoning: 4AC
Mil Rate:
Assessed Value: $2,965,830
Potential Short Sale:
Square Footage: Estimated HEATED Sq.Ft. above grade is 8317; below grade sq feet total is 2103; total sq ft is 10420
| Appliances Incl.: | Oven/Range,Subzero,Dishwasher,Washer,Dryer |
| Laundry Location & Info: | Main Level |
| Fireplaces: | 4 |
| Interior Features: | Auto Garage Door Opener,Cable - Pre-wired,Central Vacuum,Security System |
| Basement Desc.: | Partial,Liveable Space,Partial With Walk-Out |
| Exterior Siding: | Shingle,Brick |
| Exterior Features: | Awnings,Tennis Court,Barn,Garden Area,Covered Deck,French Doors,Underground Sprinkler |
| Foundation: | Block,Concrete |
| Roof: | Wood Shingle |
| Parking Spaces: | 5 |
| Garage/Parking Type: | Attached Garage |
| Swimming Pool: | 1 |
| Waterfront Feat.: | Not Applicable |
| Lot Description: | Level Lot,Sloping Lot,On Cul-De-Sac,Professionally Landscaped |
| Nearby Amenities: | Basketball Court,Golf Course,Health Club,Library,Park,Public Transportation,Stables/Riding |
| Occupied: | Owner |
Hot Water System
Heat Type:
Fueled By: Hot Air.
Cooling: Central Air
Fuel Tank Location: Above Ground
Water Service: Private Well
Sewage System: Septic
Elementary: West
Intermediate:
Middle: Saxe Middle
High School: New Canaan
Current List Price: $4,295,000
Original List Price: $4,295,000
DOM: 36
Listing Date: 6/24/2025
Last Updated: 6/24/2025 5:01:53 PM
List Agent Name: Hannelore Kaplan
List Office Name: William Raveis Real Estate
