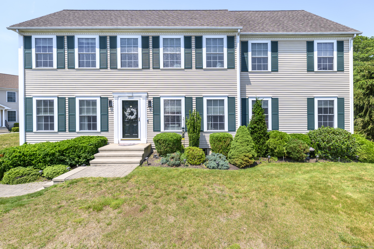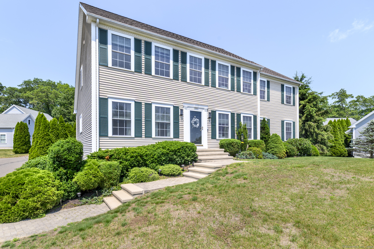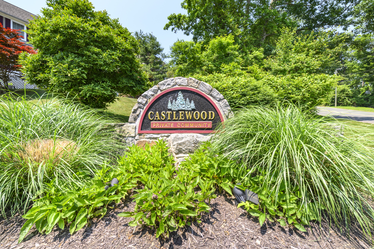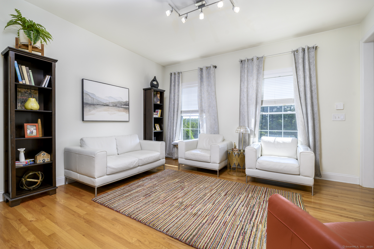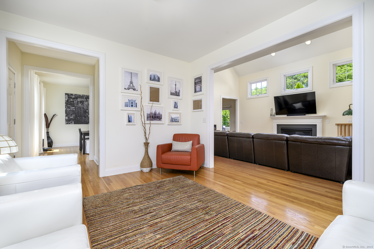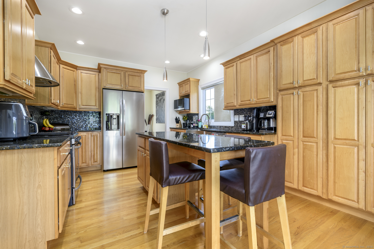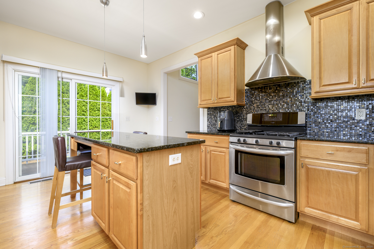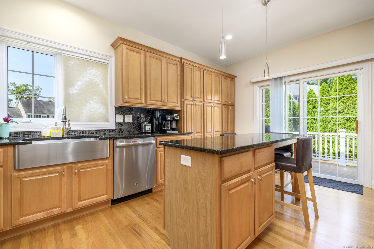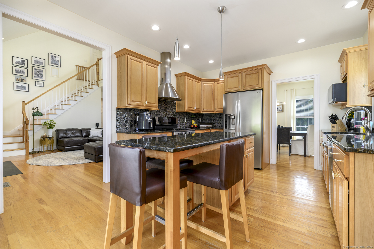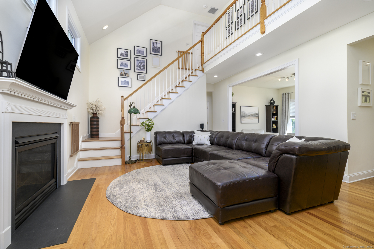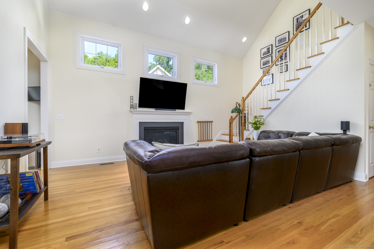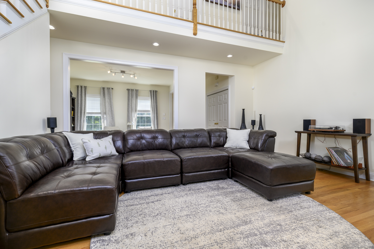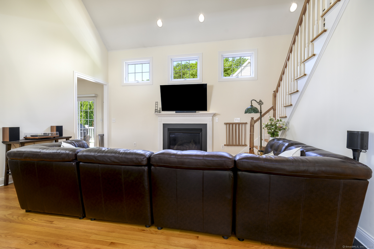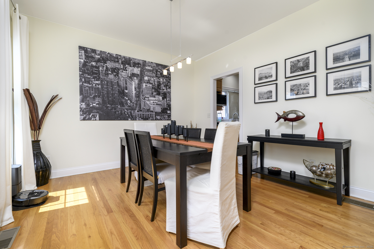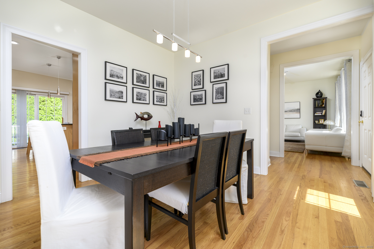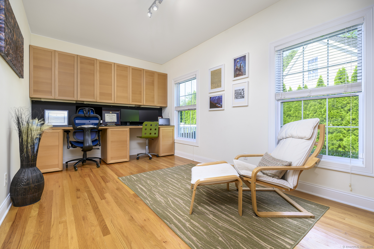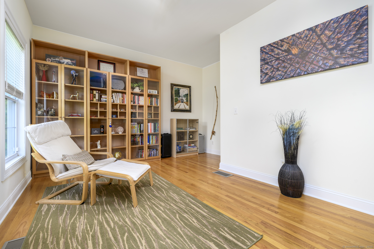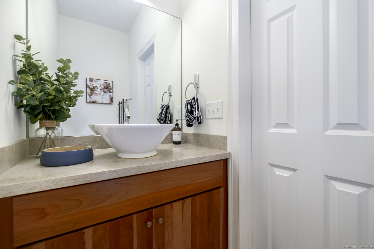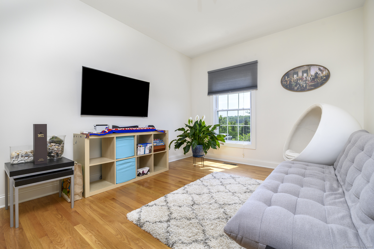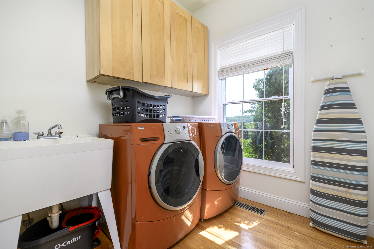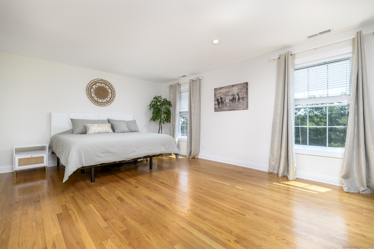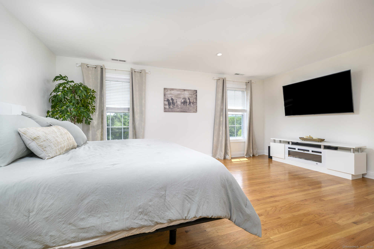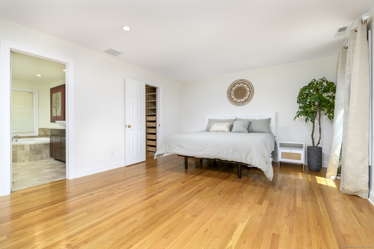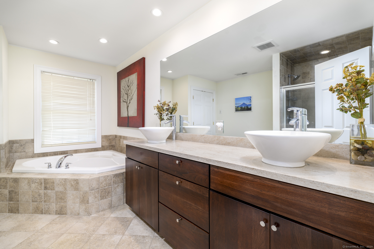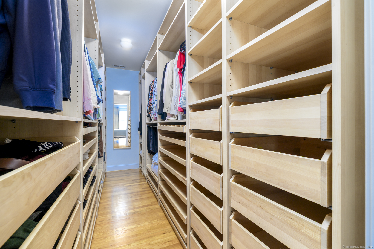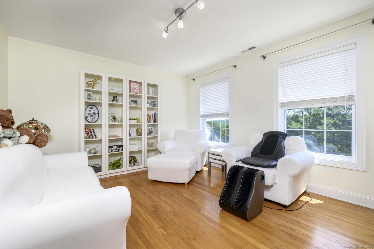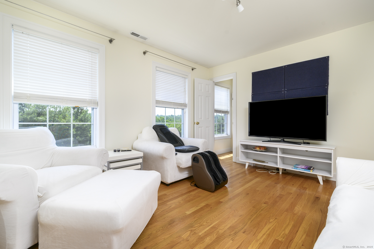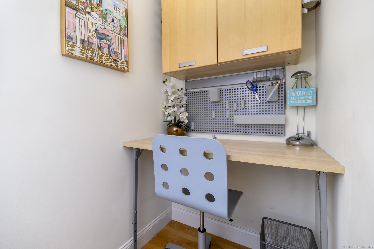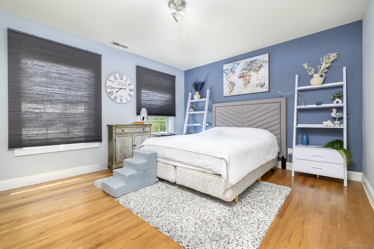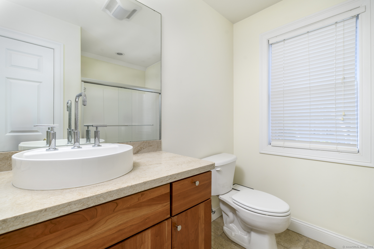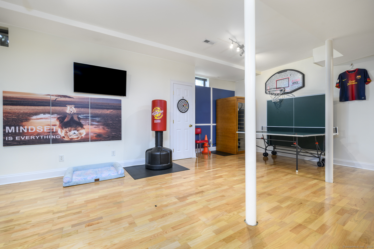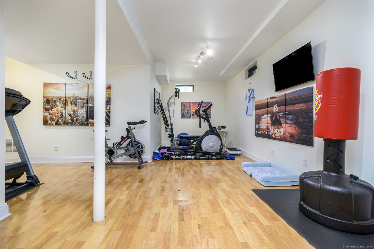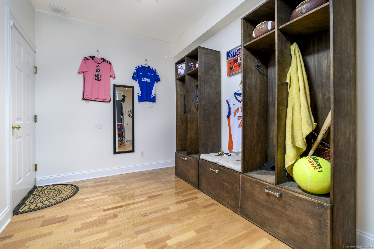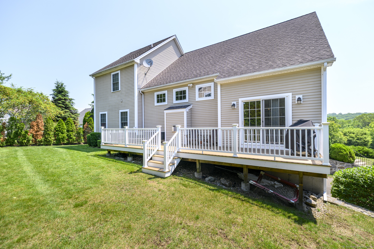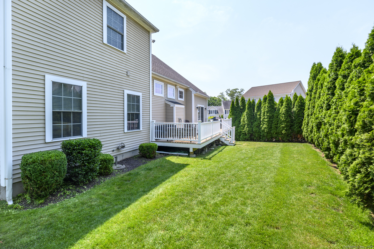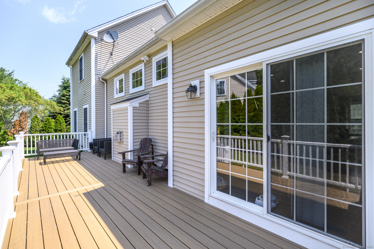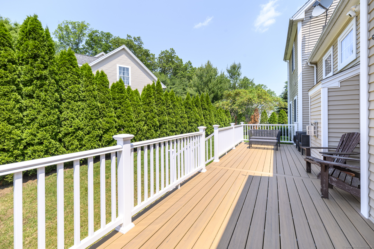More about this Property
If you are interested in more information or having a tour of this property with an experienced agent, please fill out this quick form and we will get back to you!
7 Castlewood Drive, Monroe CT 06468
Current Price: $700,000
 3 beds
3 beds  3 baths
3 baths  3401 sq. ft
3401 sq. ft
Last Update: 7/30/2025
Property Type: Single Family For Sale
Welcome to 7 Castlewood Drive - Beautiful, fully updated Colonial in prestigious private community! Tucked away in a quiet cul-de-sac in one of Monroes most well-maintained neighborhoods, this 3-bedroom, 2.5-bath home offers the perfect blend of charm, space, and modern convenience. From the moment you step through the front door, the stunning great room with gas fireplace and soaring cathedral ceilings will steal the show! With an easy flow into the modern, fully updated kitchen, dining room and living room, entertaining will be a breeze! The first floor also features a large private office, den and separate laundry room offering flexible living space for todays lifestyle. Upstairs, the luxurious primary suite has an oversized walk-in closet and a spa-like bathroom with a double vanity and jacuzzi tub. Two additional bedrooms and a full bath complete the upper level. Downstairs, the fully finished basement adds even more living space and comes complete with home gym equipment, a private sauna, and direct access to the two-car garage featuring a Tesla charger. Additional highlights include a whole-house generator, underground sprinkler system, and automated thermostat control-all adding comfort, convenience, and peace of mind.
Enjoy your morning coffee or evening BBQ on the lovely deck just off the kitchen, overlooking a peaceful backyard setting. But no need to buy a lawn-mower; the HOA handles all yard maintenance including cutting grass and mulching, plus driveway snow removal! Dont miss this opportunity to live in one of Monroes most desirable neighborhoods-where serenity meets sophistication. Home is also available fully furnished.
GPS Friendly
MLS #: 24104482
Style: Colonial
Color: Tan
Total Rooms:
Bedrooms: 3
Bathrooms: 3
Acres: 0
Year Built: 2006 (Public Records)
New Construction: No/Resale
Home Warranty Offered:
Property Tax: $12,374
Zoning: HOD
Mil Rate:
Assessed Value: $431,600
Potential Short Sale:
Square Footage: Estimated HEATED Sq.Ft. above grade is 2658; below grade sq feet total is 743; total sq ft is 3401
| Appliances Incl.: | Gas Range,Microwave,Range Hood,Refrigerator,Freezer,Dishwasher,Washer,Dryer |
| Laundry Location & Info: | Main Level |
| Fireplaces: | 1 |
| Energy Features: | Generator |
| Interior Features: | Auto Garage Door Opener,Cable - Available,Humidifier,Open Floor Plan,Sauna,Security System |
| Energy Features: | Generator |
| Home Automation: | Thermostat(s) |
| Basement Desc.: | Partial,Full,Heated,Storage,Garage Access,Interior Access,Partially Finished,Liveable Space |
| Exterior Siding: | Vinyl Siding |
| Exterior Features: | Deck,Gutters,Underground Sprinkler |
| Foundation: | Concrete |
| Roof: | Asphalt Shingle |
| Parking Spaces: | 2 |
| Garage/Parking Type: | Attached Garage |
| Swimming Pool: | 0 |
| Waterfront Feat.: | Not Applicable |
| Lot Description: | Corner Lot,Dry,Sloping Lot,On Cul-De-Sac,Professionally Landscaped |
| Nearby Amenities: | Golf Course,Lake,Library,Park,Playground/Tot Lot,Tennis Courts |
| Occupied: | Owner |
HOA Fee Amount 325
HOA Fee Frequency: Monthly
Association Amenities: .
Association Fee Includes:
Hot Water System
Heat Type:
Fueled By: Hot Air.
Cooling: Central Air,Zoned
Fuel Tank Location:
Water Service: Public Water Connected
Sewage System: Shared Septic
Elementary: Per Board of Ed
Intermediate:
Middle: Jockey Hollow
High School: Masuk
Current List Price: $700,000
Original List Price: $700,000
DOM: 18
Listing Date: 6/16/2025
Last Updated: 7/15/2025 9:17:54 PM
Expected Active Date: 6/19/2025
List Agent Name: Niels Pennings
List Office Name: William Pitt Sothebys Intl
