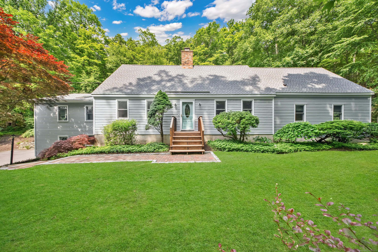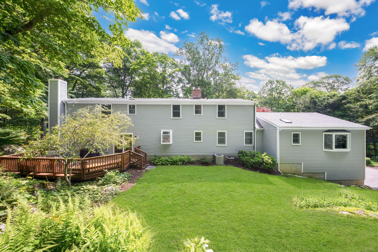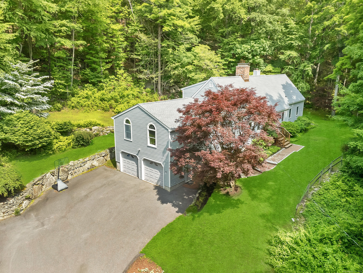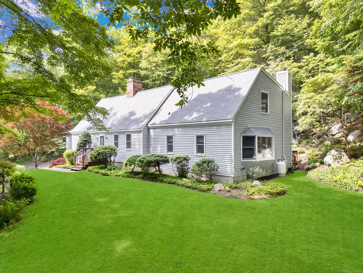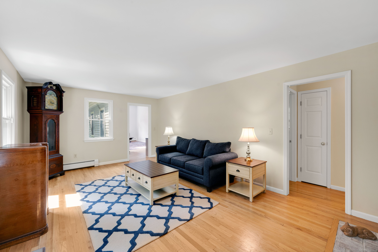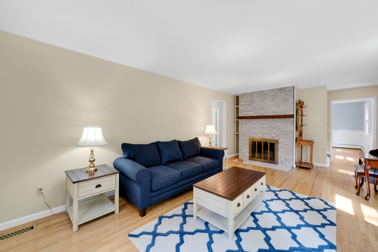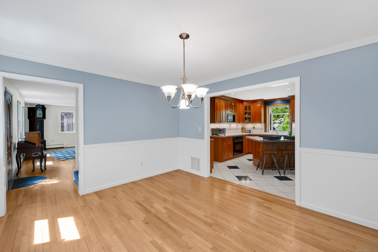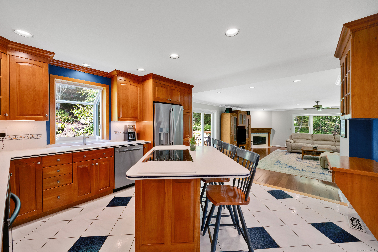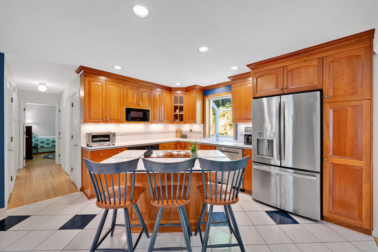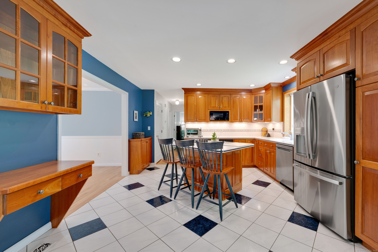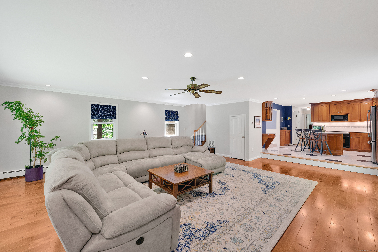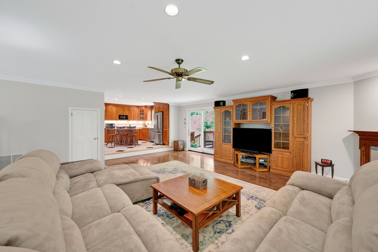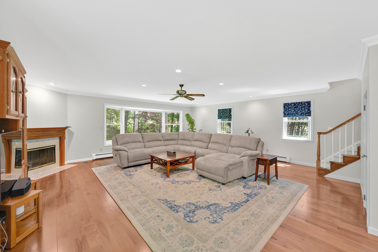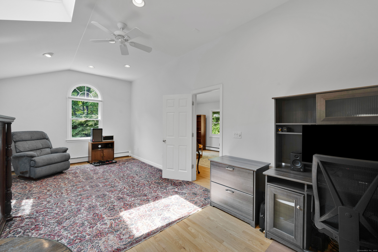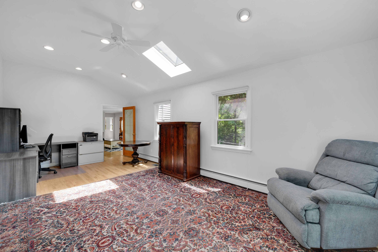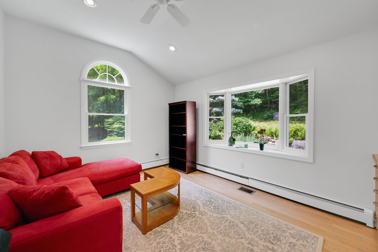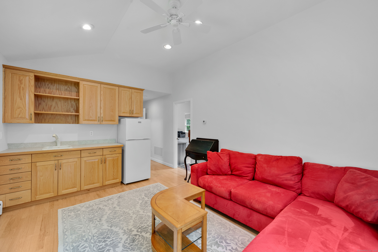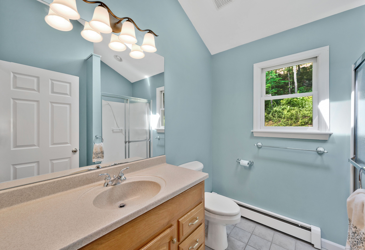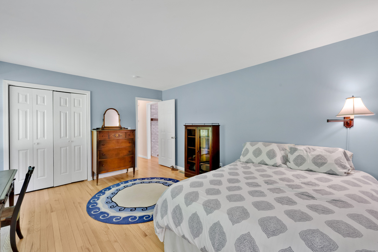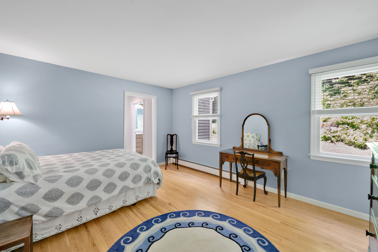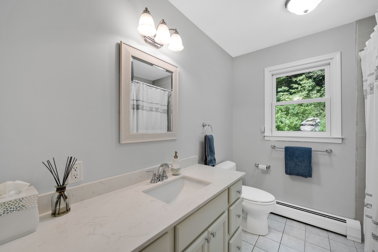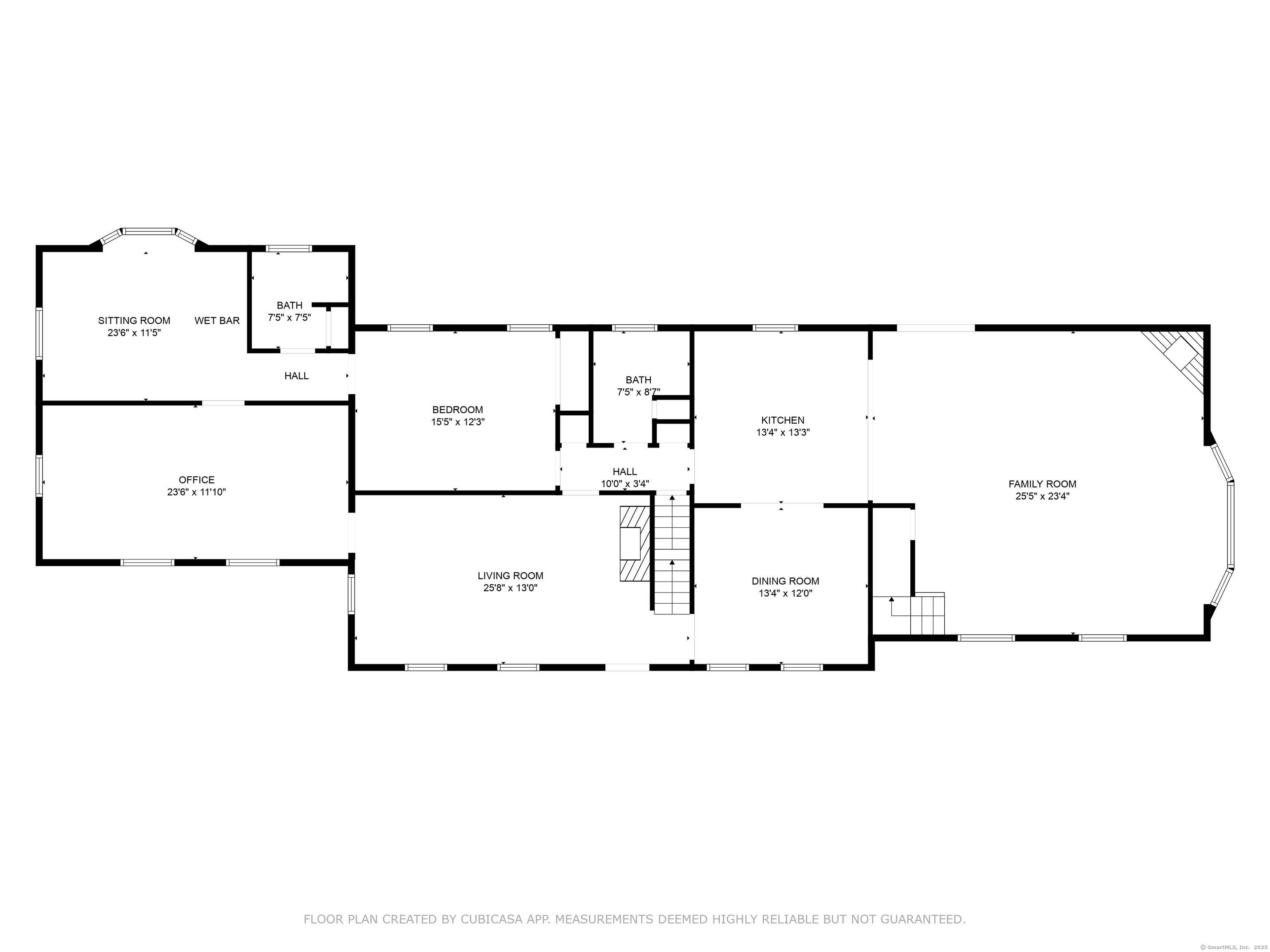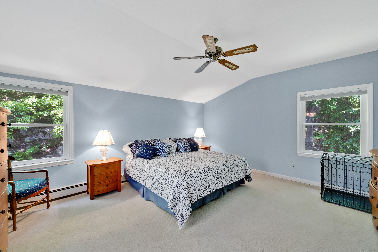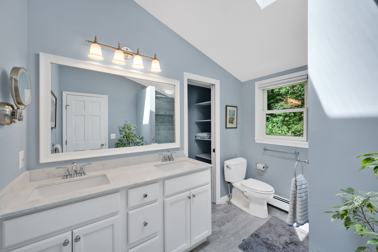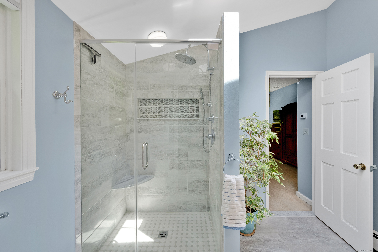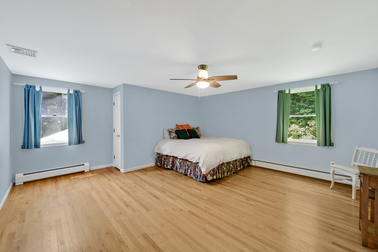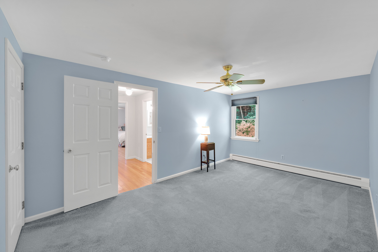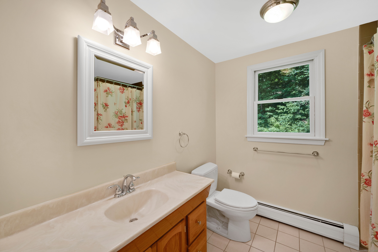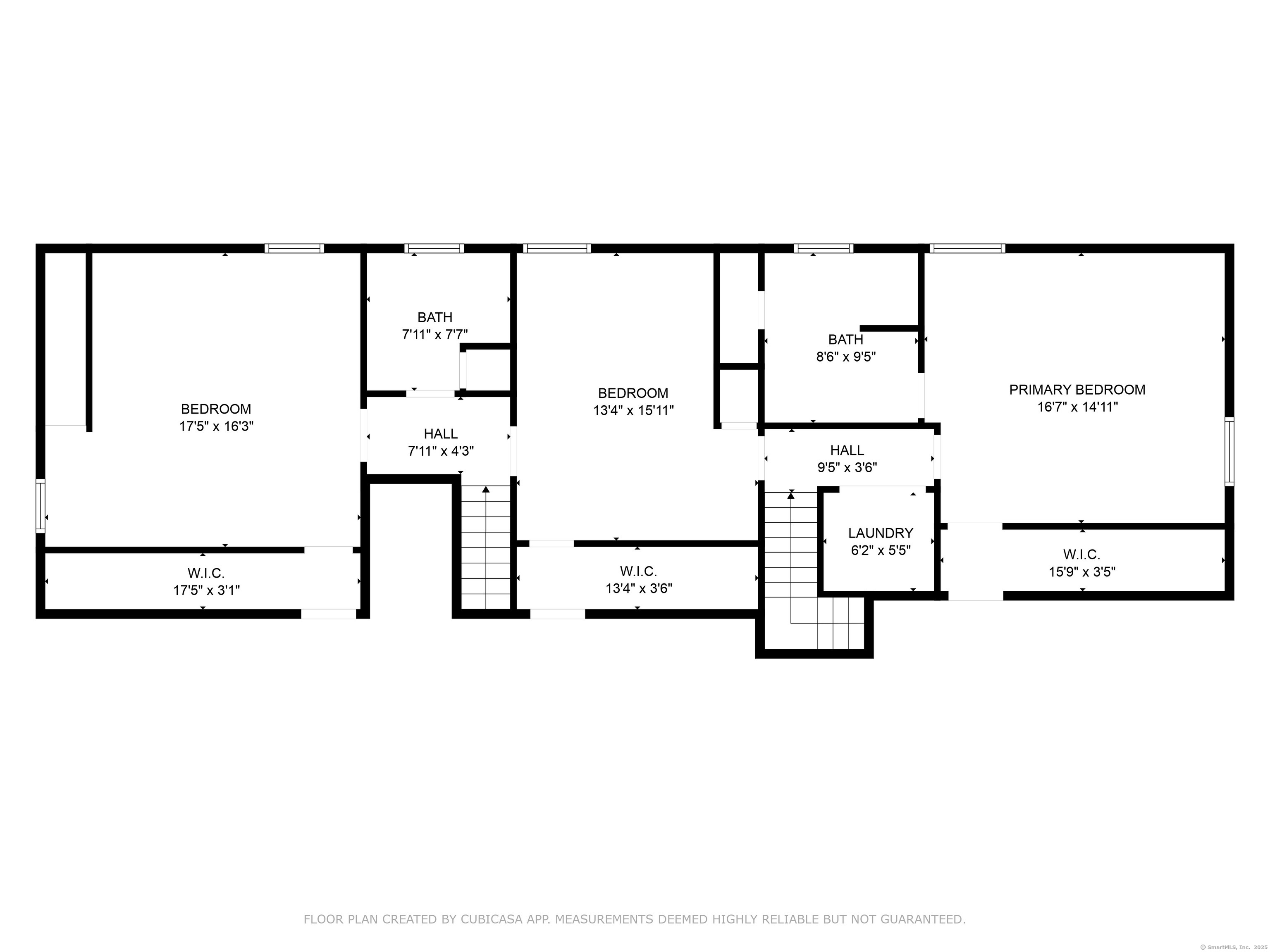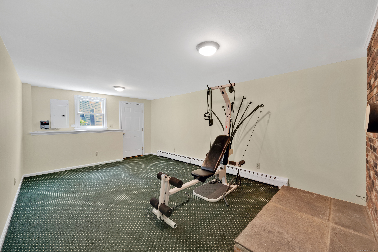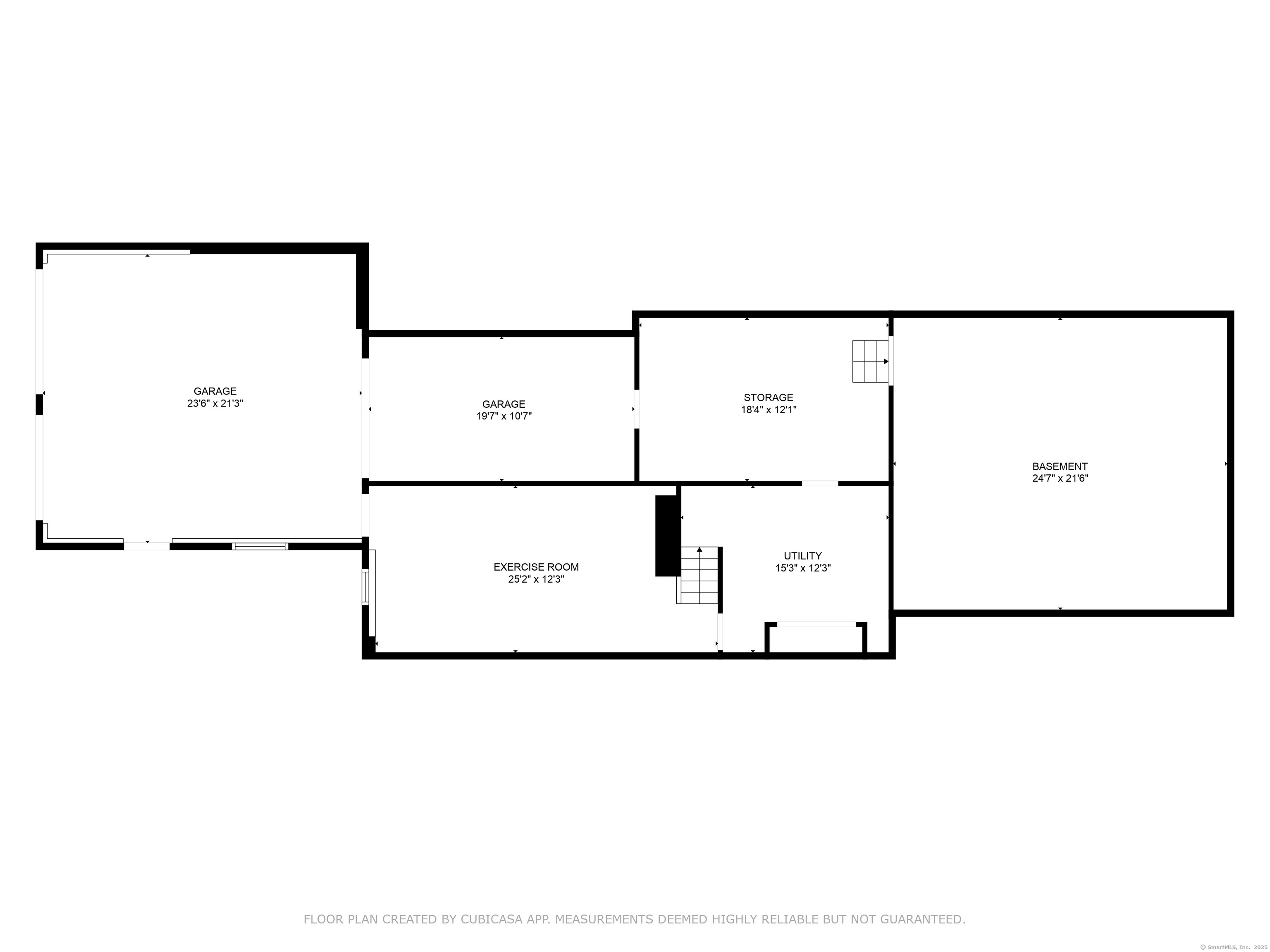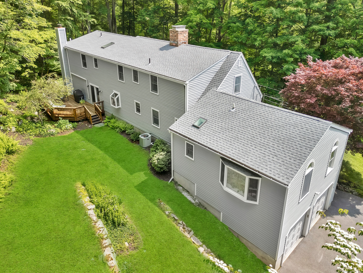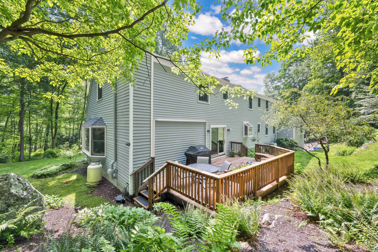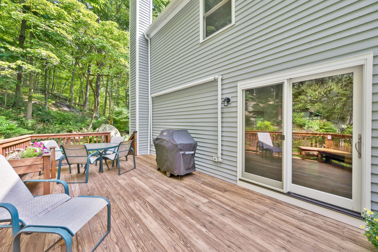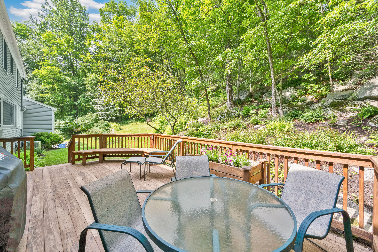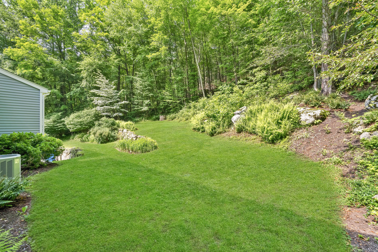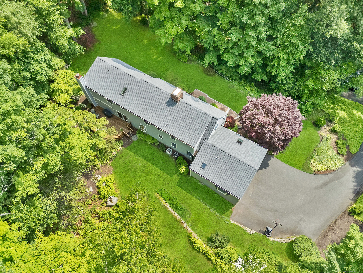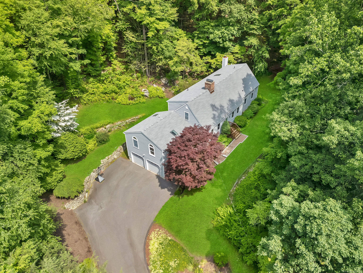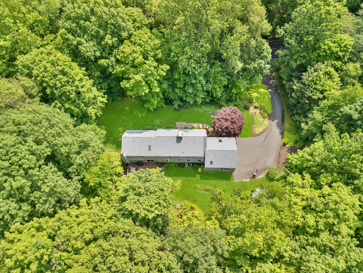More about this Property
If you are interested in more information or having a tour of this property with an experienced agent, please fill out this quick form and we will get back to you!
431 Fan Hill Road, Monroe CT 06468
Current Price: $659,900
 3 beds
3 beds  4 baths
4 baths  3622 sq. ft
3622 sq. ft
Last Update: 7/30/2025
Property Type: Single Family For Sale
Welcome to this charming and versatile Cape Cod-style home in the heart of Monroe, offering exceptional space, privacy, and thoughtful updates. With 3 spacious bedrooms upstairs, plus a flexible main-level suite-complete with its own full bath and kitchenette-this home easily lives like a 4-bedroom, ideal for guests, in-laws, or an au pair. Nestled against the scenic Lanes Mine Nature Park, the property offers year-round natural beauty and added privacy, perfect for those who crave peace and a connection to the outdoors. Inside, the open-concept kitchen boasts warm cherry cabinetry and flows seamlessly into the main living areas-ideal for both everyday life and entertaining. The sun-drenched primary suite is a true retreat, featuring a newly renovated, spa-inspired bathroom. Comfort and efficiency abound with 4 full baths, hardwood flooring throughout most of the home, and 5 heating zones and 3 central air zones for customizable climate control. A 2-car with a 3rd tandem garage provides ample storage and parking space. Enjoy outdoor living on the private deck with a built-in propane grill hookup-perfect for summer evenings. Additional updates include a brand-new roof and skylights with a transferable 50-year warranty. This well-maintained home offers the best of both worlds: serene surroundings and easy access to schools, shopping, and commuting routes. Dont miss this rare opportunity-schedule your showing today!
GPS Friendly
MLS #: 24104438
Style: Cape Cod
Color: Cape Cod Blue
Total Rooms:
Bedrooms: 3
Bathrooms: 4
Acres: 2.05
Year Built: 1977 (Public Records)
New Construction: No/Resale
Home Warranty Offered:
Property Tax: $13,635
Zoning: RF2
Mil Rate:
Assessed Value: $475,580
Potential Short Sale:
Square Footage: Estimated HEATED Sq.Ft. above grade is 3322; below grade sq feet total is 300; total sq ft is 3622
| Appliances Incl.: | Electric Cooktop,Wall Oven,Microwave,Refrigerator,Dishwasher,Washer,Dryer |
| Laundry Location & Info: | Upper Level |
| Fireplaces: | 1 |
| Interior Features: | Auto Garage Door Opener,Security System |
| Basement Desc.: | Crawl Space,Full,Storage,Garage Access,Partially Finished,Walk-out |
| Exterior Siding: | Clapboard |
| Foundation: | Block,Concrete |
| Roof: | Asphalt Shingle |
| Parking Spaces: | 3 |
| Garage/Parking Type: | Tandem,Attached Garage,Under House Garage |
| Swimming Pool: | 0 |
| Waterfront Feat.: | Not Applicable |
| Lot Description: | Secluded |
| Nearby Amenities: | Golf Course,Lake,Library,Medical Facilities,Park,Playground/Tot Lot |
| Occupied: | Owner |
Hot Water System
Heat Type:
Fueled By: Hot Water.
Cooling: Central Air
Fuel Tank Location: In Basement
Water Service: Private Well
Sewage System: Septic
Elementary: Fawn Hollow
Intermediate:
Middle:
High School: Masuk
Current List Price: $659,900
Original List Price: $659,900
DOM: 40
Listing Date: 6/17/2025
Last Updated: 7/3/2025 2:20:23 PM
Expected Active Date: 6/20/2025
List Agent Name: Brian Christy
List Office Name: William Raveis Real Estate
