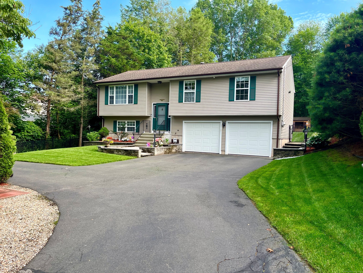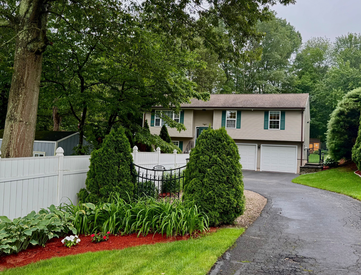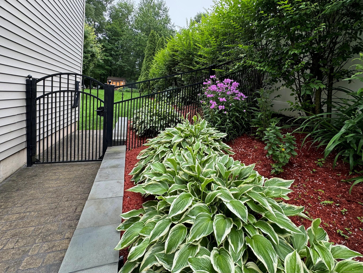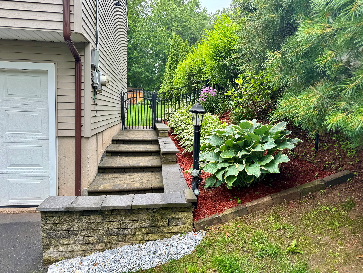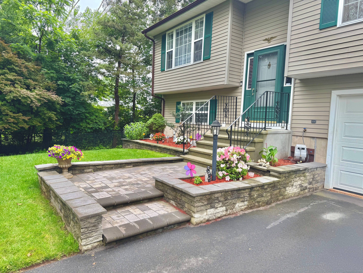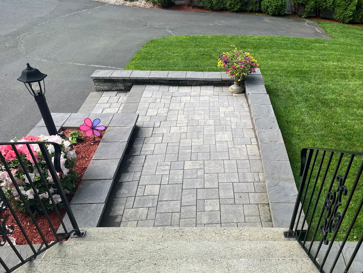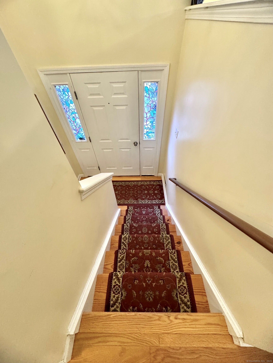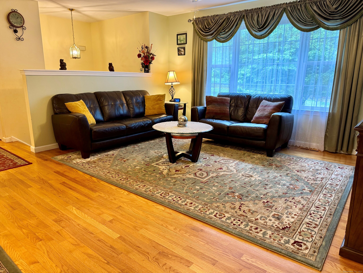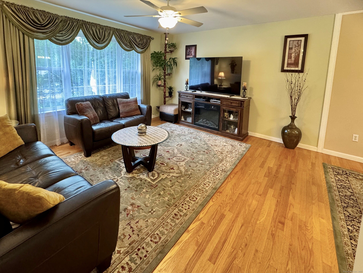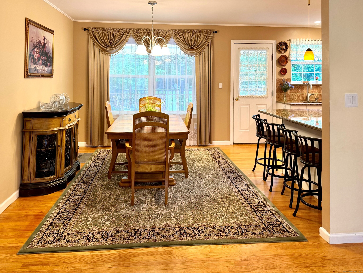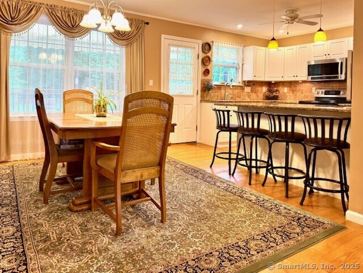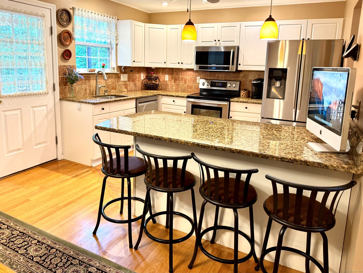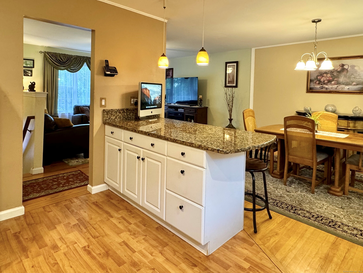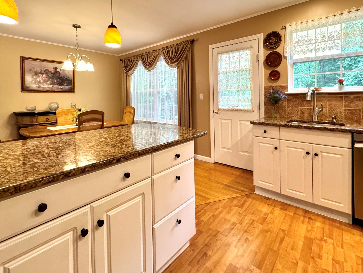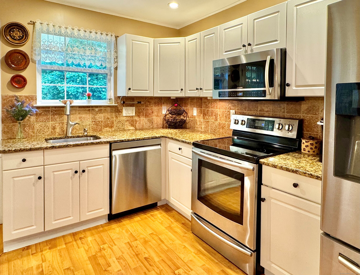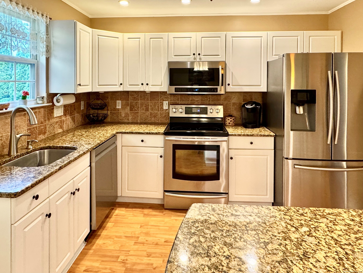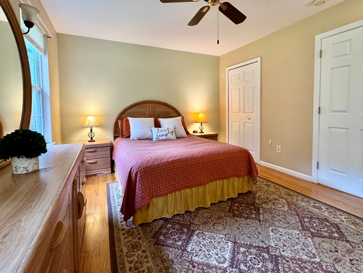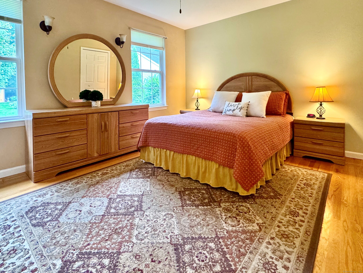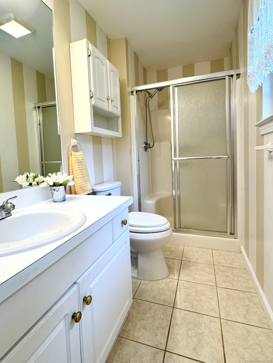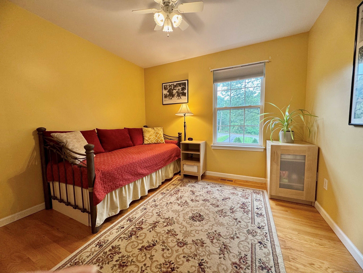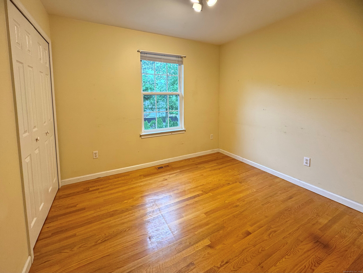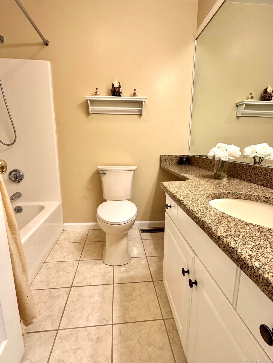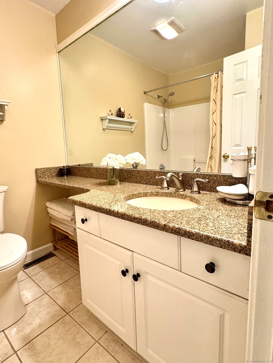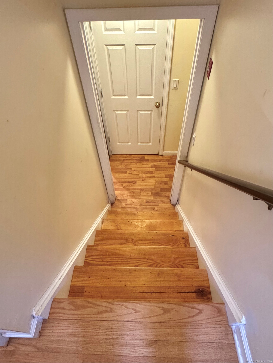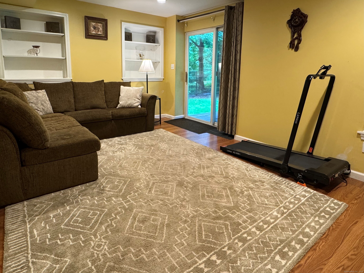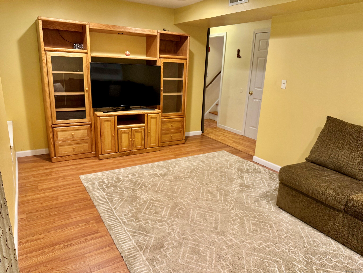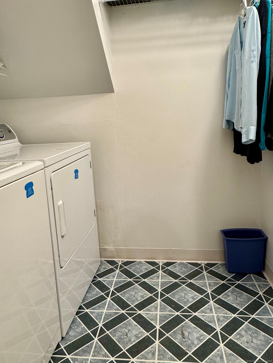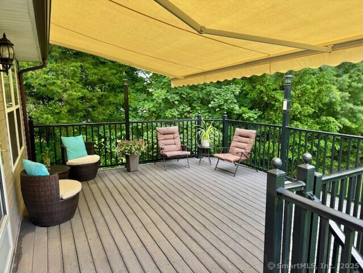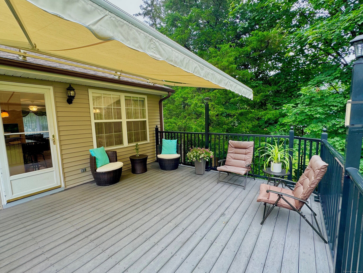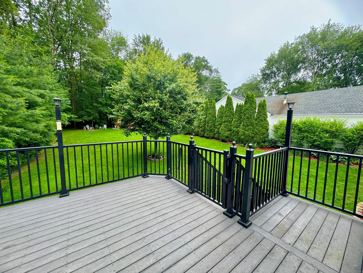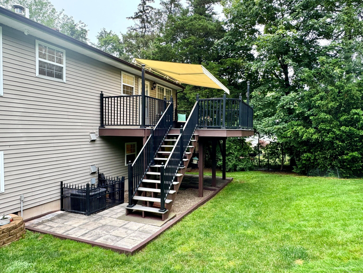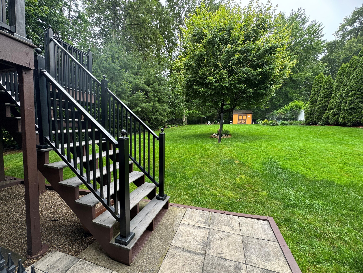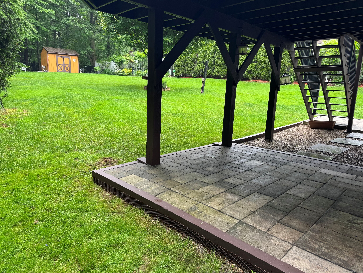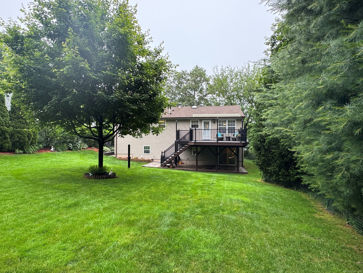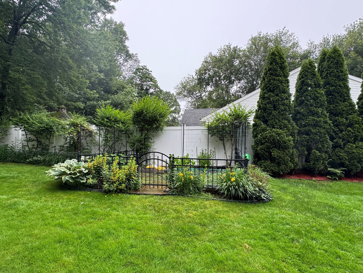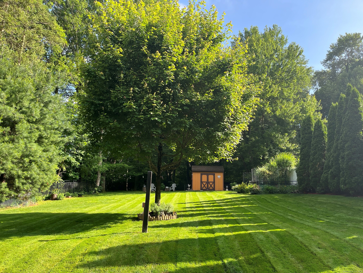More about this Property
If you are interested in more information or having a tour of this property with an experienced agent, please fill out this quick form and we will get back to you!
168 Cooper Lane, Hamden CT 06514
Current Price: $424,900
 3 beds
3 beds  2 baths
2 baths  1498 sq. ft
1498 sq. ft
Last Update: 7/28/2025
Property Type: Single Family For Sale
This exceptional home, set on a beautifully landscaped and meticulously maintained private lot, welcomes you with lavish stonework and great curb appeal. Every detail reflects true pride of ownership, both inside and out. The light and bright interior boasts a modern kitchen with granite countertops, stainless steel appliances-including newer dishwasher and microwave-spacious living room, and a convenient dining area just off the kitchen. The layout flows seamlessly to three generously sized bedrooms, all featuring gleaming hardwood floors. The primary suite includes its own private full bath for added comfort. The walk-out lower level offers a bright family room and a dedicated office space that could easily serve as a 4th bedroom. Step outside to a large, new Trex deck with maintenance-free railings, overlooking a beautifully fenced-in backyard with lush landscaping and a dedicated garden area-perfect for outdoor enjoyment and entertaining. Recent upgrades (2018-2025) include: roof, furnace, hot water heater, AC compressor, Trex deck w/ maintenance free railing and new awning, garage door & openers, gutter guards. Meticulously maintained and truly move-in ready, this home is sure to impress even the most discerning buyers. Great location, convenient to shopping, highways, Downtown New Haven, Yale University, Yale New Haven Hospital, SCSU.
Dixwell Ave to Benham St to Paradise, bear left to Cooper Lane.
MLS #: 24104427
Style: Raised Ranch
Color: Grey
Total Rooms:
Bedrooms: 3
Bathrooms: 2
Acres: 0.46
Year Built: 1997 (Public Records)
New Construction: No/Resale
Home Warranty Offered:
Property Tax: $8,467
Zoning: R4
Mil Rate:
Assessed Value: $152,250
Potential Short Sale:
Square Footage: Estimated HEATED Sq.Ft. above grade is 1184; below grade sq feet total is 314; total sq ft is 1498
| Appliances Incl.: | Electric Range,Microwave,Refrigerator,Dishwasher,Washer,Dryer |
| Laundry Location & Info: | Lower Level |
| Fireplaces: | 0 |
| Energy Features: | Programmable Thermostat,Thermopane Windows |
| Interior Features: | Auto Garage Door Opener,Cable - Pre-wired,Open Floor Plan |
| Energy Features: | Programmable Thermostat,Thermopane Windows |
| Basement Desc.: | Full,Heated,Interior Access,Partially Finished |
| Exterior Siding: | Vinyl Siding |
| Exterior Features: | Shed,Deck,Gutters,Lighting,Stone Wall,Kennel,Patio |
| Foundation: | Concrete |
| Roof: | Asphalt Shingle |
| Parking Spaces: | 2 |
| Driveway Type: | Paved |
| Garage/Parking Type: | Attached Garage,Paved,Off Street Parking,Driveway |
| Swimming Pool: | 0 |
| Waterfront Feat.: | Not Applicable |
| Lot Description: | Fence - Full,Interior Lot,Level Lot,Professionally Landscaped,Open Lot |
| Nearby Amenities: | Basketball Court,Golf Course,Library,Medical Facilities,Park,Public Pool,Public Rec Facilities,Tennis Courts |
| Occupied: | Owner |
Hot Water System
Heat Type:
Fueled By: Hot Air.
Cooling: Attic Fan,Central Air
Fuel Tank Location: In Garage
Water Service: Public Water Connected
Sewage System: Public Sewer Connected
Elementary: Per Board of Ed
Intermediate:
Middle:
High School: Hamden
Current List Price: $424,900
Original List Price: $424,900
DOM: 39
Listing Date: 6/19/2025
Last Updated: 6/21/2025 10:46:31 PM
List Agent Name: Dorota Karska-Piech
List Office Name: Calcagni Real Estate
