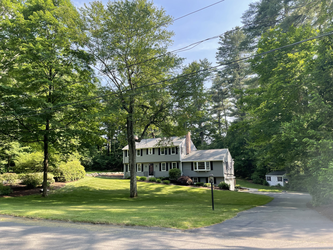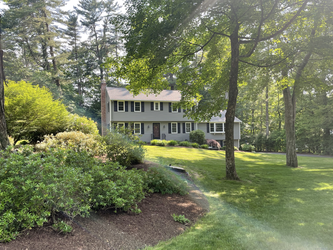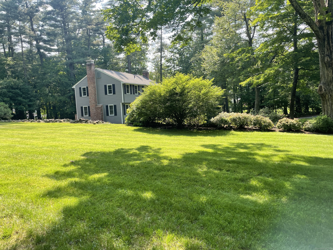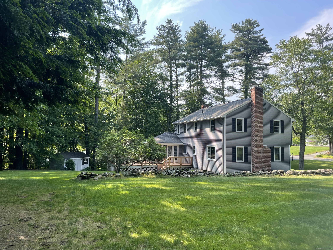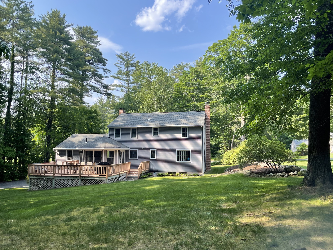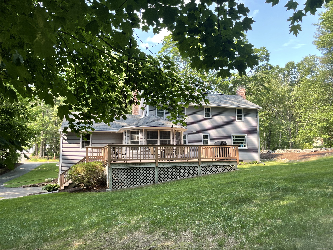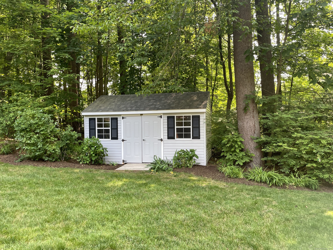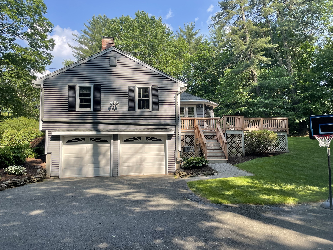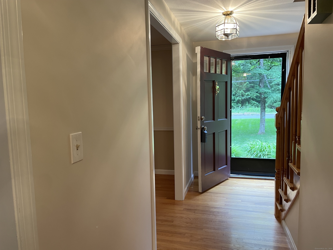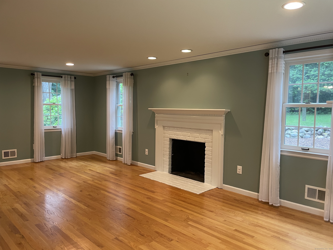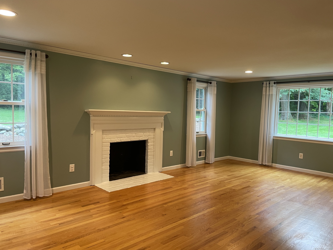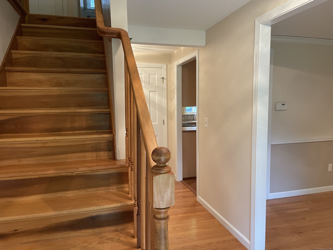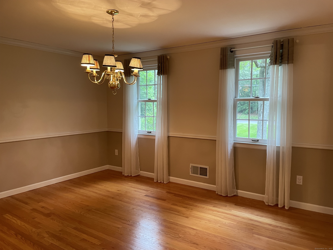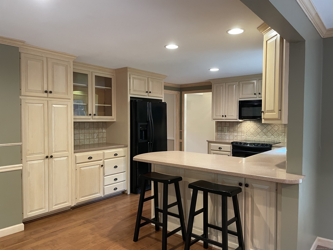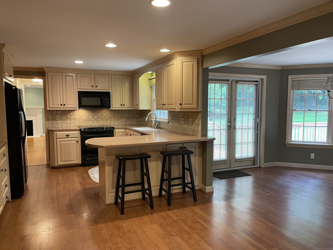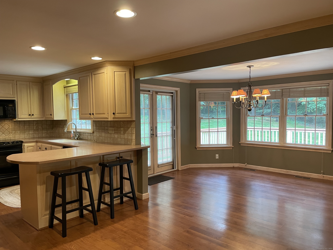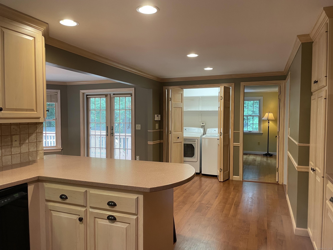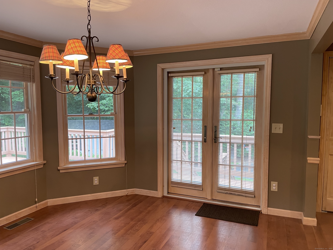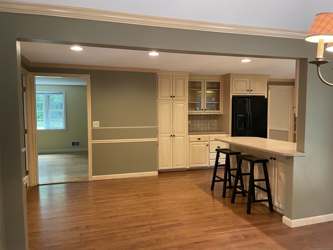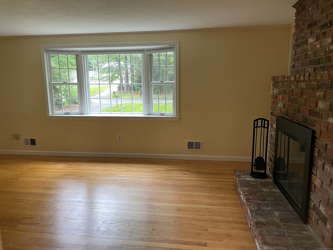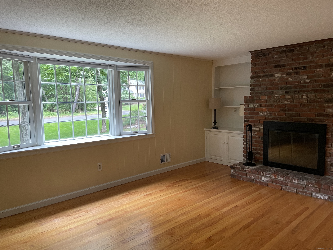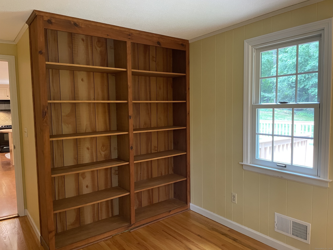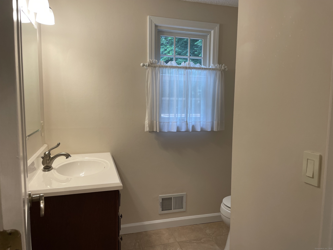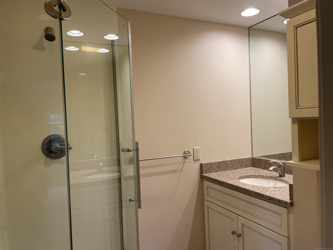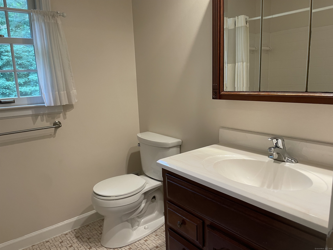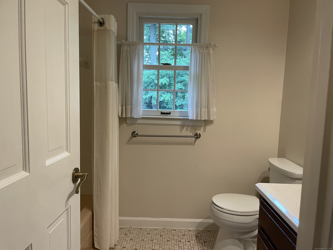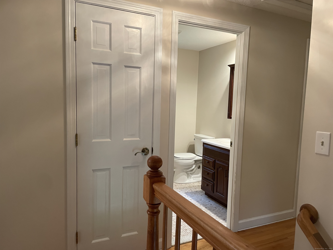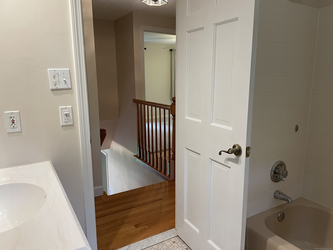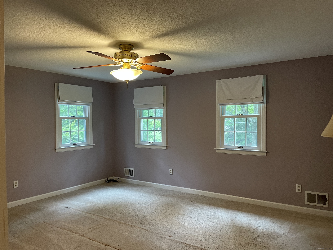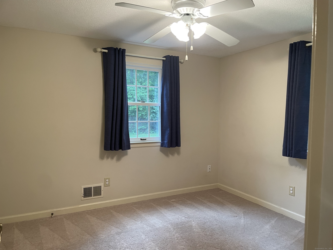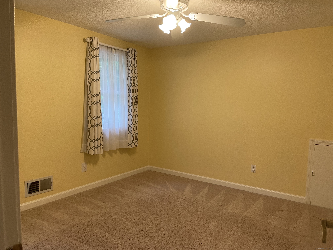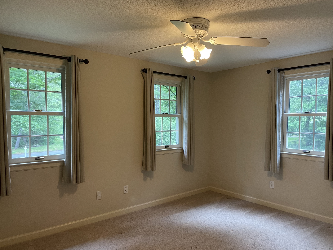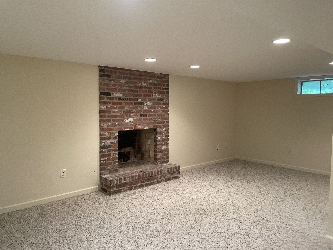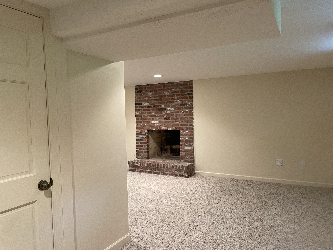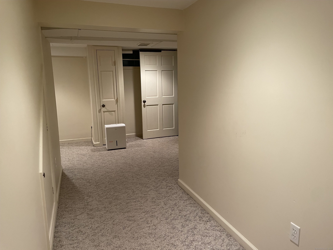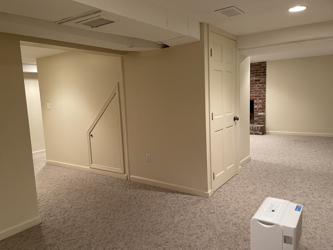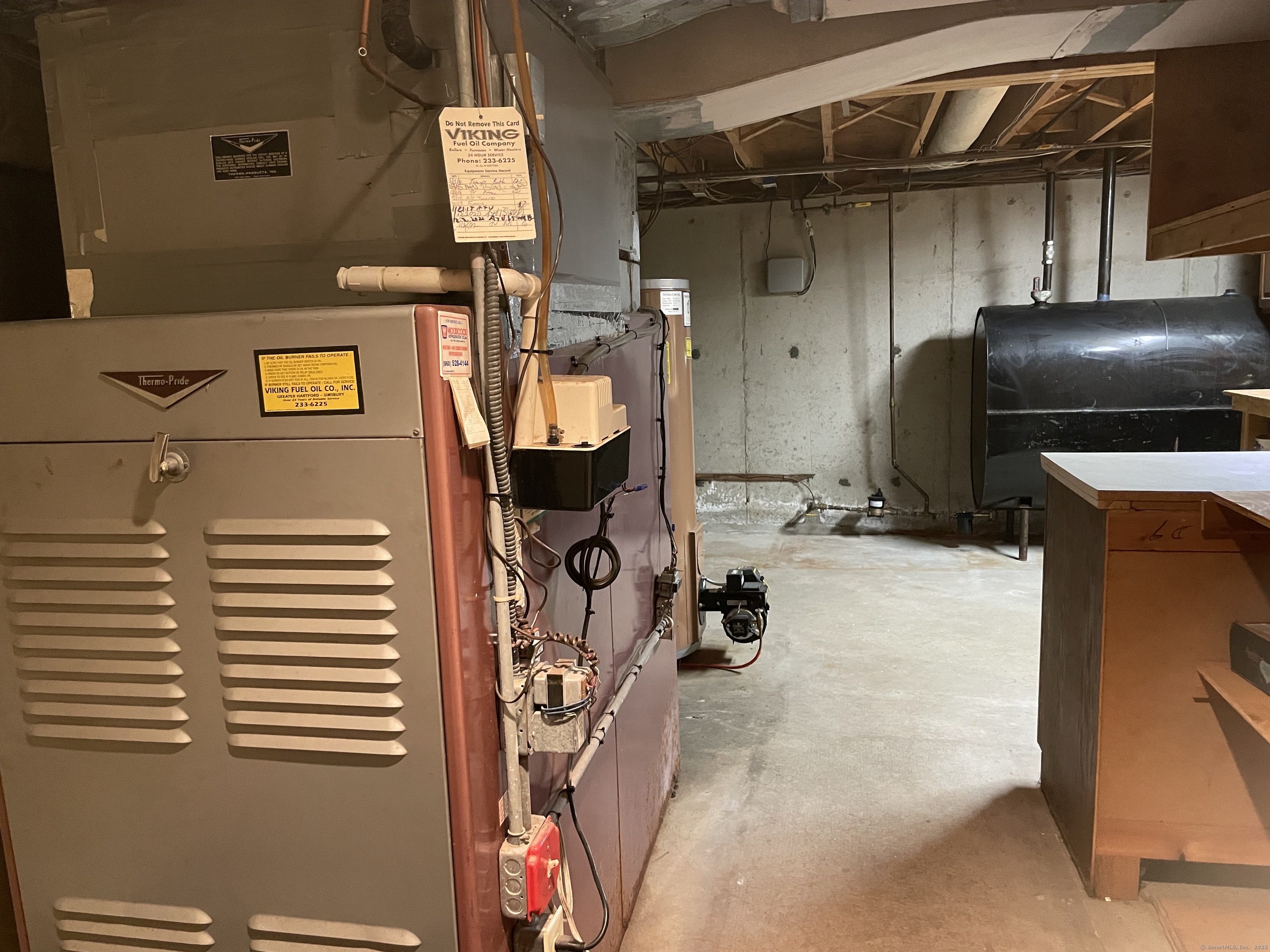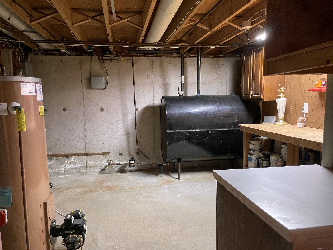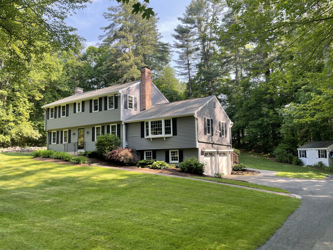More about this Property
If you are interested in more information or having a tour of this property with an experienced agent, please fill out this quick form and we will get back to you!
31 Long View Drive, Simsbury CT 06070
Current Price: $550,000
 4 beds
4 beds  3 baths
3 baths  2864 sq. ft
2864 sq. ft
Last Update: 7/23/2025
Property Type: Single Family For Sale
Beautifully updated Colonial with new roof and siding and finished lower level in 2013. Beautiful hardwood floors throughout sparkling home. The remodeled kitchen can accommodate many friends and family as there is a wonderful sunroom in the back overlooking the open extra large yard and deck surrounded by trees and privacy. Drive into the garages and walk into a finished lower level carpeted with a fireplace and nice stairs bringing you up to the kitchen. This home is in move in condition as it has been generously painted and thoroughly cleaned top to bottom and the oversized yard is perfect for all types of get togethers.
Highest and Best by Saturday at 5. Thank you
Bushy Hill Rd across from Sand Hill rd. Go down and stay to the right and home on left side
MLS #: 24104386
Style: Colonial
Color: beige
Total Rooms:
Bedrooms: 4
Bathrooms: 3
Acres: 1.09
Year Built: 1972 (Public Records)
New Construction: No/Resale
Home Warranty Offered:
Property Tax: $10,743
Zoning: R40
Mil Rate:
Assessed Value: $315,000
Potential Short Sale:
Square Footage: Estimated HEATED Sq.Ft. above grade is 2414; below grade sq feet total is 450; total sq ft is 2864
| Appliances Incl.: | Electric Range,Oven/Range,Microwave,Refrigerator,Dishwasher,Washer,Electric Dryer |
| Laundry Location & Info: | Main Level closet in kitchen |
| Fireplaces: | 3 |
| Energy Features: | Storm Doors |
| Interior Features: | Auto Garage Door Opener,Cable - Available |
| Energy Features: | Storm Doors |
| Basement Desc.: | Full,Fully Finished |
| Exterior Siding: | Aluminum |
| Exterior Features: | Shed,Deck,Underground Sprinkler,Patio |
| Foundation: | Concrete |
| Roof: | Asphalt Shingle |
| Parking Spaces: | 2 |
| Garage/Parking Type: | Attached Garage,Under House Garage |
| Swimming Pool: | 0 |
| Waterfront Feat.: | Not Applicable |
| Lot Description: | Lightly Wooded,Level Lot,Open Lot |
| Nearby Amenities: | Private School(s) |
| Occupied: | Vacant |
Hot Water System
Heat Type:
Fueled By: Hot Air.
Cooling: Central Air
Fuel Tank Location: In Basement
Water Service: Public Water Connected
Sewage System: Septic Required
Elementary: Per Board of Ed
Intermediate:
Middle:
High School: Simsbury
Current List Price: $550,000
Original List Price: $550,000
DOM: 5
Listing Date: 6/16/2025
Last Updated: 6/22/2025 8:25:18 PM
List Agent Name: Deborah Northrop
List Office Name: Berkshire Hathaway NE Prop.
