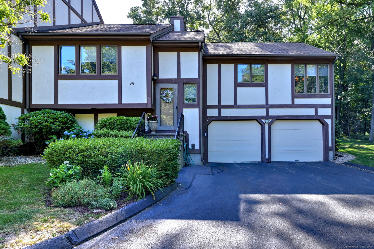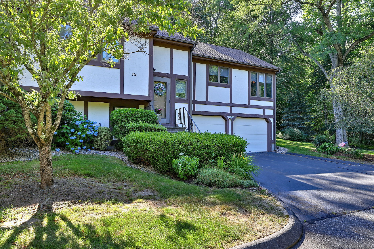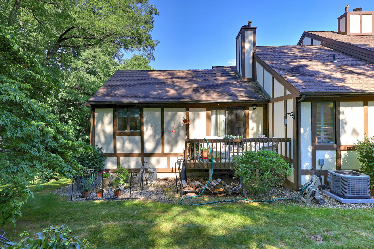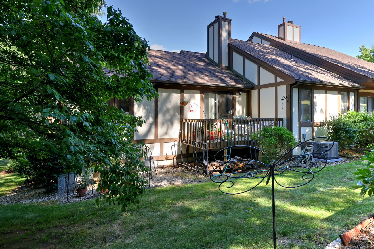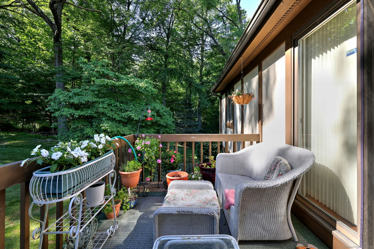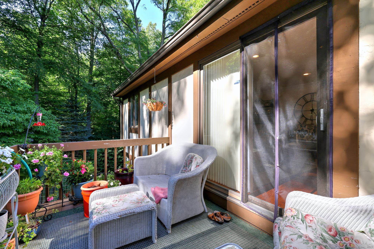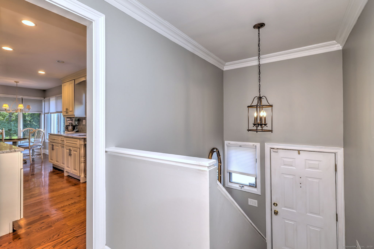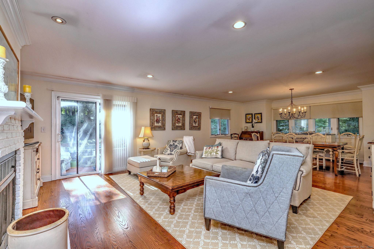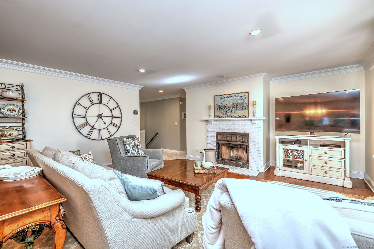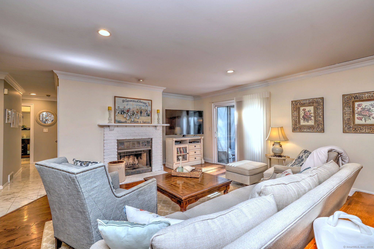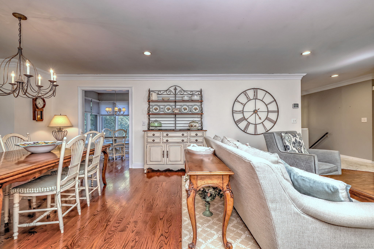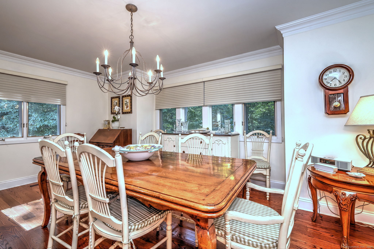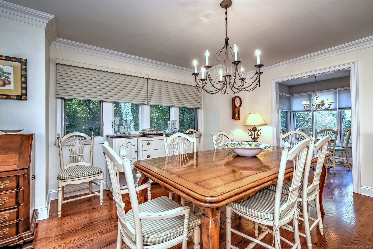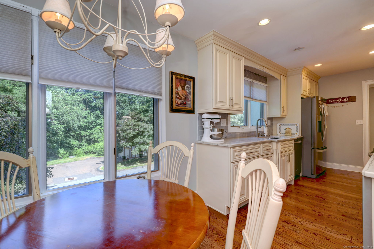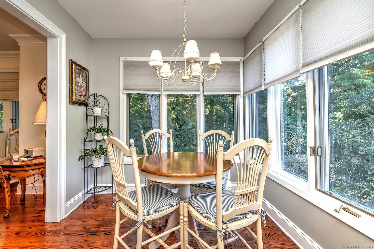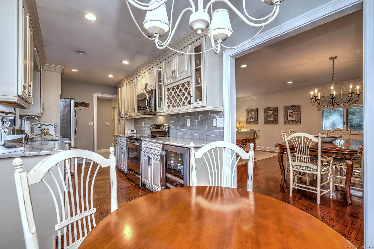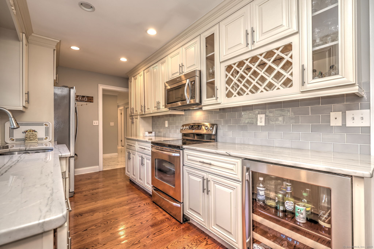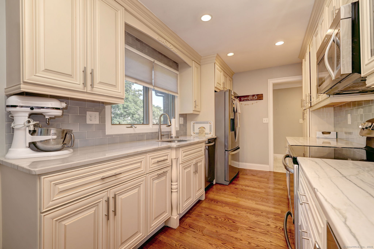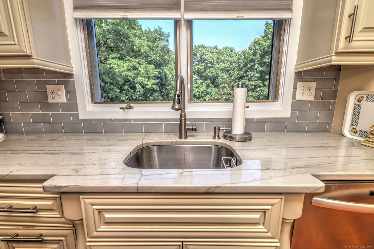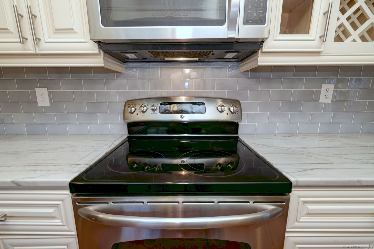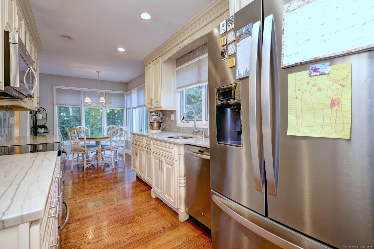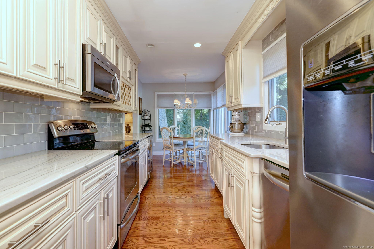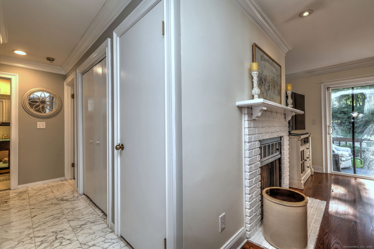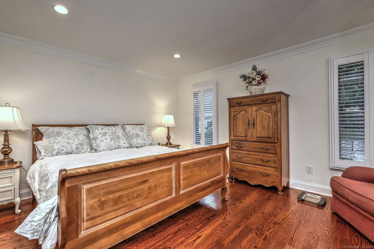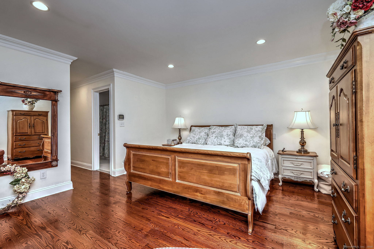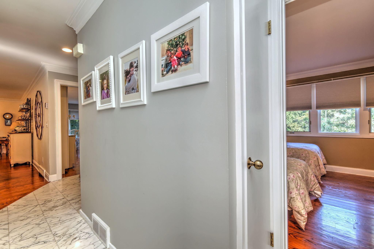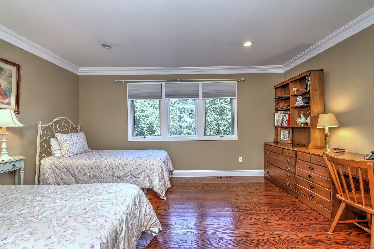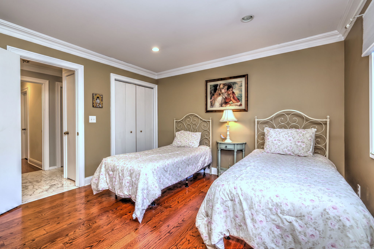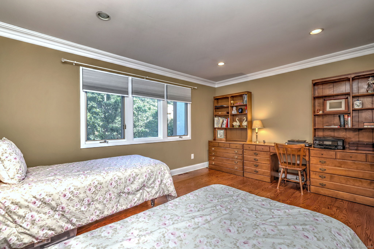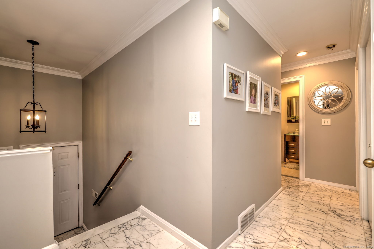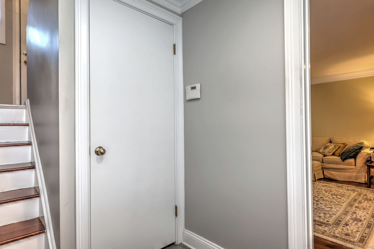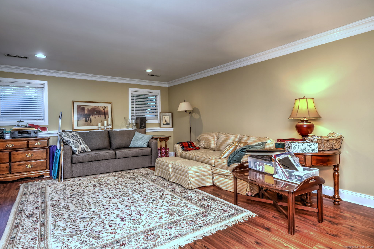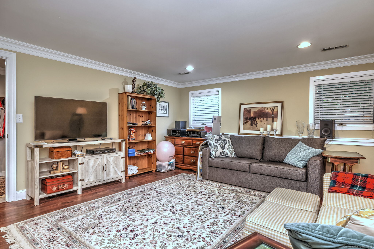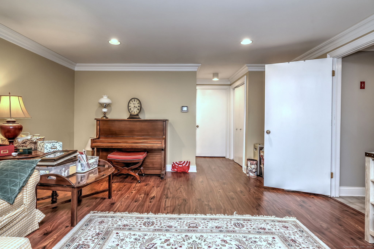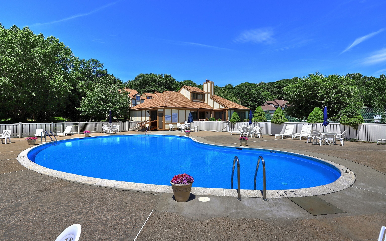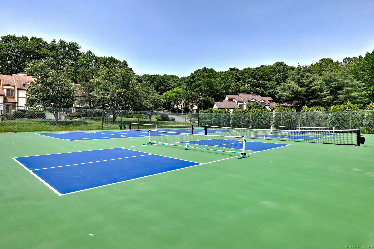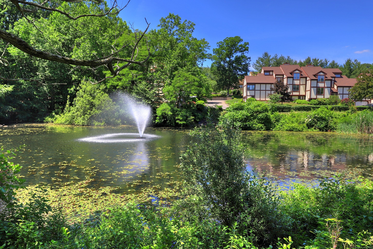More about this Property
If you are interested in more information or having a tour of this property with an experienced agent, please fill out this quick form and we will get back to you!
690 Forest Road, West Haven CT 06516
Current Price: $425,000
 2 beds
2 beds  3 baths
3 baths  1417 sq. ft
1417 sq. ft
Last Update: 8/2/2025
Property Type: Condo/Co-Op For Sale
Welcome home, Oronoque Forest Complex. Sought after ranch style condo Prestwick situated at end of cul-de-sac with serene, wooded views. Step inside to a bright open concept layout featuring renovated kitchen with stainless steel appliances, quartzite counters, wine cooler, an abundant of cabinet & counter space perfect for everyday living. The spacious living room has a cozy fireplace, combination dining room & sliders to deck. The main level primary suite features a walk in closet and full bath, while a 2nd bedroom or den adds flexible living space. The downstairs large, finished family room with full bath makes a perfect guest suite, media room or home office. This unit is move in ready with major updates already done for you: new furnace (2023) A/C (2023) water heater (2021) newer refrigerator & new garage opener (2025). Offers custom window treatments, crown molding throughout, wood floors and a two-car garage with ample storage space. Enjoy the perks of resort-style living with amenities galore, a sparkling inground pool, tennis and pickle ball court, clubhouse, scenic pond with fountain all just steps from your door. Complex has gated entry, city views, parklike grounds, mature landscaping. Ideally located next to Hopkins School, minutes to Yale, Hospitals, UNH, VA, Southern, train station, shopping & commuting.
Forest Road to Oronoque Forest Complex (next to Hopkins School). Unit is 394 Kirkby Ln.
MLS #: 24104343
Style: Ranch
Color:
Total Rooms:
Bedrooms: 2
Bathrooms: 3
Acres: 0
Year Built: 1988 (Public Records)
New Construction: No/Resale
Home Warranty Offered:
Property Tax: $8,347
Zoning: RPD
Mil Rate:
Assessed Value: $245,420
Potential Short Sale:
Square Footage: Estimated HEATED Sq.Ft. above grade is 1417; below grade sq feet total is ; total sq ft is 1417
| Appliances Incl.: | Oven/Range,Microwave,Refrigerator,Dishwasher,Washer,Dryer |
| Fireplaces: | 1 |
| Energy Features: | Storm Doors |
| Interior Features: | Auto Garage Door Opener,Open Floor Plan |
| Energy Features: | Storm Doors |
| Basement Desc.: | Full,Partially Finished |
| Exterior Siding: | Wood,Stucco |
| Exterior Features: | Underground Utilities,Deck,Gutters,Lighting |
| Parking Spaces: | 2 |
| Garage/Parking Type: | Attached Garage,Driveway |
| Swimming Pool: | 1 |
| Waterfront Feat.: | Not Applicable |
| Lot Description: | City Views,Lightly Wooded,Treed,On Cul-De-Sac |
| Nearby Amenities: | Golf Course,Health Club,Lake,Library,Medical Facilities,Park,Private School(s),Shopping/Mall |
| Occupied: | Owner |
HOA Fee Amount 408
HOA Fee Frequency: Monthly
Association Amenities: Club House,Guest Parking,Pool,Tennis Courts.
Association Fee Includes:
Hot Water System
Heat Type:
Fueled By: Zoned.
Cooling: Central Air
Fuel Tank Location:
Water Service: Public Water Connected
Sewage System: Public Sewer Connected
Elementary: Per Board of Ed
Intermediate:
Middle:
High School: Per Board of Ed
Current List Price: $425,000
Original List Price: $425,000
DOM: 35
Listing Date: 6/14/2025
Last Updated: 7/2/2025 1:46:06 PM
Expected Active Date: 6/28/2025
List Agent Name: Sophia Messore
List Office Name: Coldwell Banker Realty
