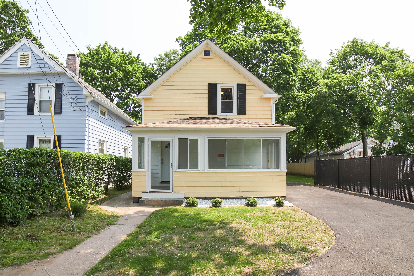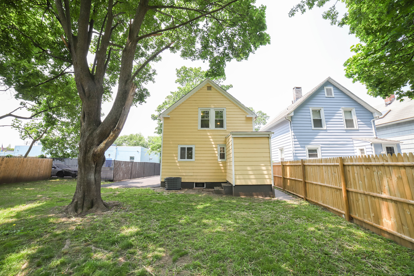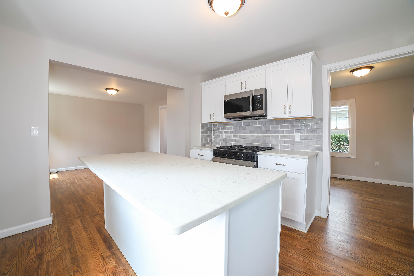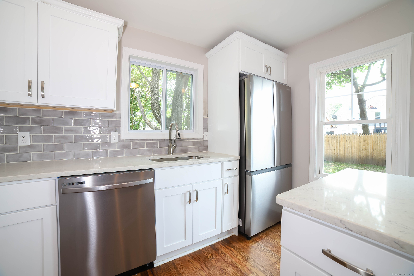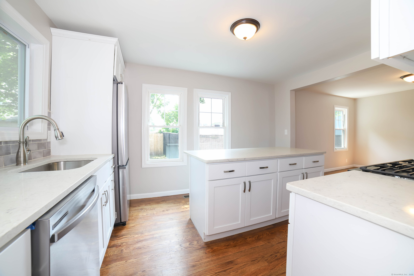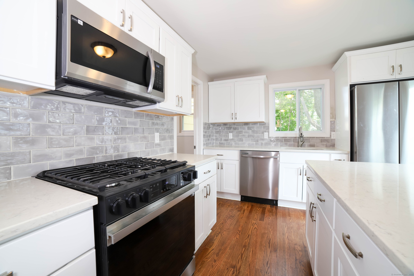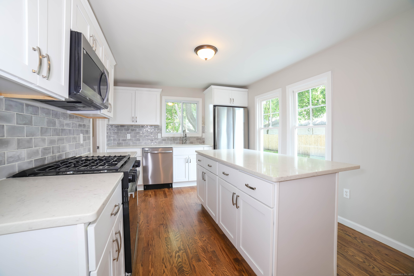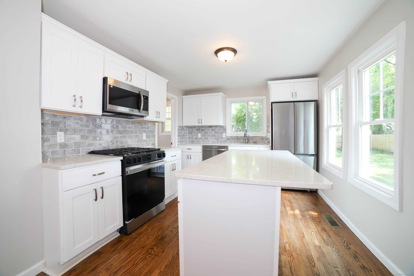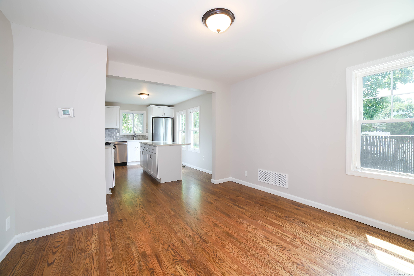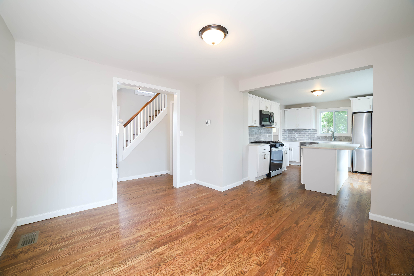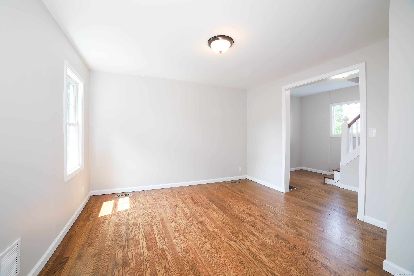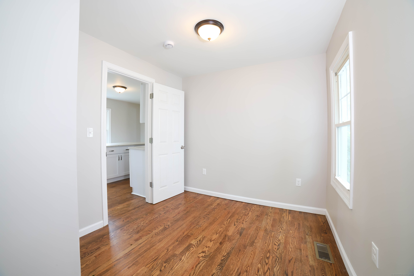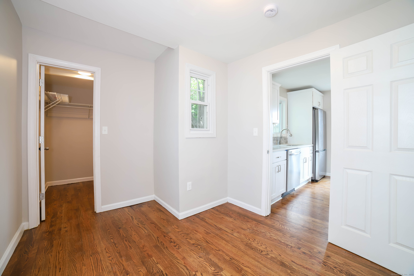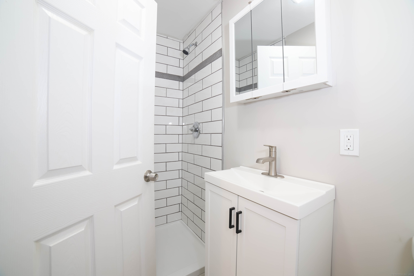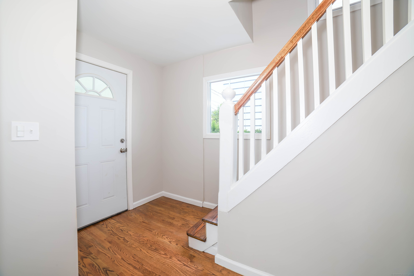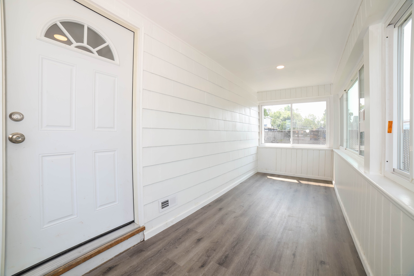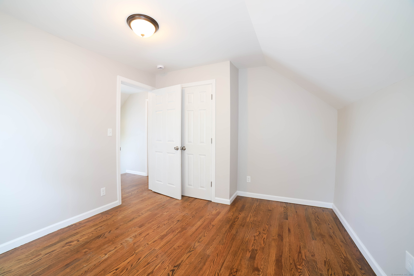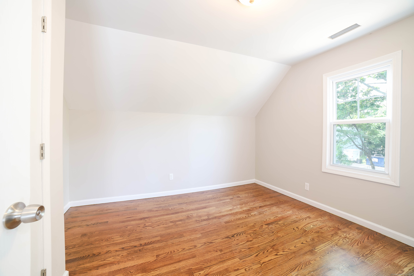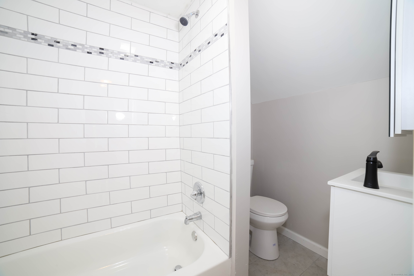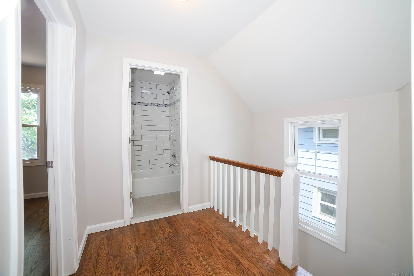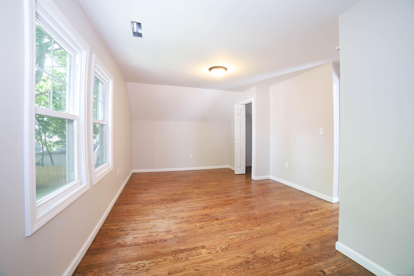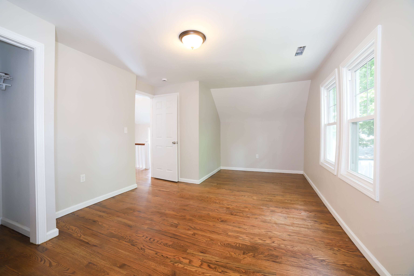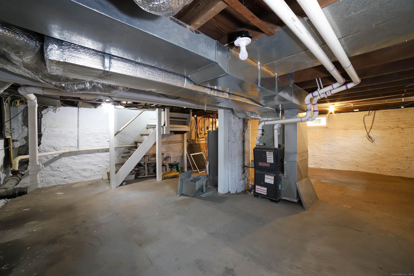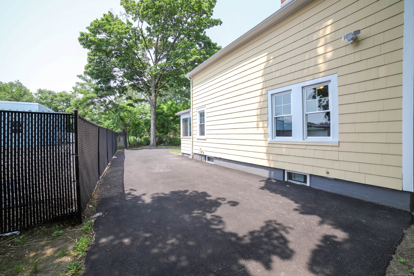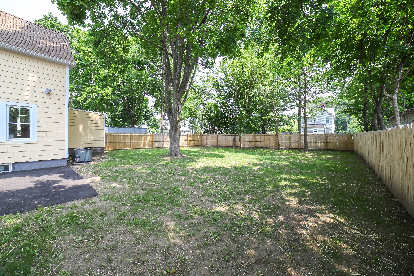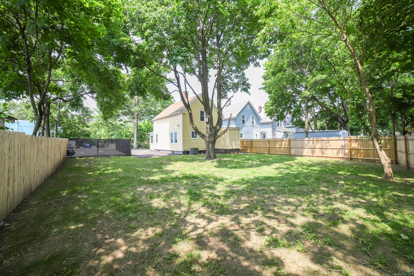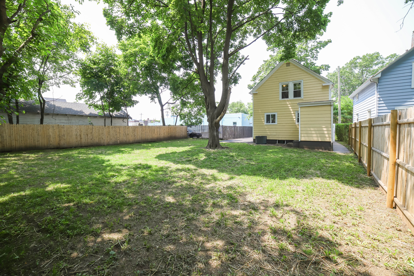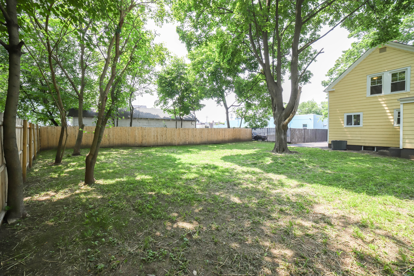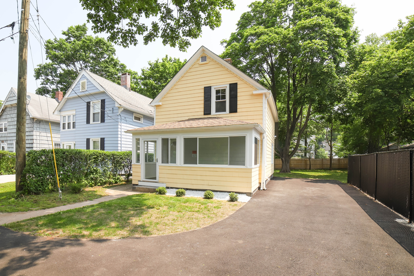More about this Property
If you are interested in more information or having a tour of this property with an experienced agent, please fill out this quick form and we will get back to you!
30 Ward Place, West Haven CT 06516
Current Price: $328,711
 2 beds
2 beds  2 baths
2 baths  858 sq. ft
858 sq. ft
Last Update: 7/30/2025
Property Type: Single Family For Sale
Welcome to this beautifully renovated three bedroom two full bath colonial nestled on quiet one-way Street and the heart of beautiful West Haven. As you step inside youll love the open concept feel. The beautifully remodeled spacious kitchen offers quartz countertops, stainless steel appliances with a gas stove, lots of cabinets and a huge center Island / breakfast bar opens into the living room. In addition theres a first floor bedroom with a large walk-in closet that could also make a formal dining room if needed. Beautifully renovated full bath. Upstairs theres a huge primary bedroom and an additional bedroom with hardwood floors. Wonderful front and enclosed porch are great places to relax at the end of the day. Enjoy carefree living with a brand new HVAC system, new energy efficient thermal pane windows throughout. Location couldnt be better just a short walk to the beloved West Haven green and abundance of restaurants and shops minutes from the beautiful West Haven beaches. With easy access to i-95, downtown New Haven, Yale University, VA Hospital. This home offers perfect blend of small town and big city connectivity. HIGHEST AND BEST BY THIS SUNDAY 5:00PM
Elm Street to Ward Place
MLS #: 24104295
Style: Colonial
Color:
Total Rooms:
Bedrooms: 2
Bathrooms: 2
Acres: 0.12
Year Built: 1900 (Public Records)
New Construction: No/Resale
Home Warranty Offered:
Property Tax: $5,649
Zoning: CBD
Mil Rate:
Assessed Value: $163,590
Potential Short Sale:
Square Footage: Estimated HEATED Sq.Ft. above grade is 858; below grade sq feet total is ; total sq ft is 858
| Appliances Incl.: | Gas Range,Microwave,Refrigerator,Dishwasher |
| Laundry Location & Info: | Lower |
| Fireplaces: | 0 |
| Energy Features: | Thermopane Windows |
| Interior Features: | Open Floor Plan |
| Energy Features: | Thermopane Windows |
| Basement Desc.: | Full,Unfinished |
| Exterior Siding: | Wood |
| Foundation: | Stone |
| Roof: | Asphalt Shingle |
| Parking Spaces: | 0 |
| Garage/Parking Type: | None |
| Swimming Pool: | 0 |
| Waterfront Feat.: | Not Applicable |
| Lot Description: | Fence - Partial,Level Lot |
| Nearby Amenities: | Commuter Bus,Shopping/Mall |
| In Flood Zone: | 0 |
| Occupied: | Vacant |
Hot Water System
Heat Type:
Fueled By: Hot Air.
Cooling: Central Air
Fuel Tank Location:
Water Service: Public Water Connected
Sewage System: Public Sewer Connected
Elementary: Per Board of Ed
Intermediate:
Middle:
High School: Per Board of Ed
Current List Price: $328,711
Original List Price: $328,711
DOM: 36
Listing Date: 6/24/2025
Last Updated: 6/29/2025 12:45:41 AM
List Agent Name: Gene Pica
List Office Name: RE/MAX Alliance
