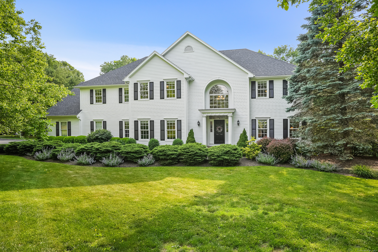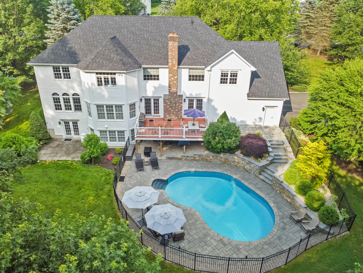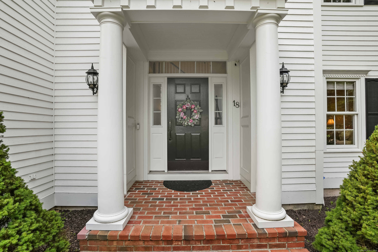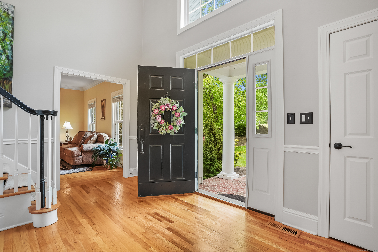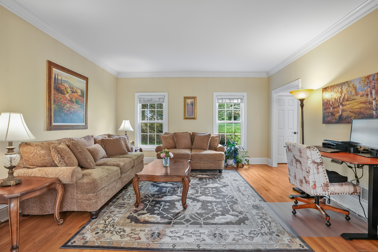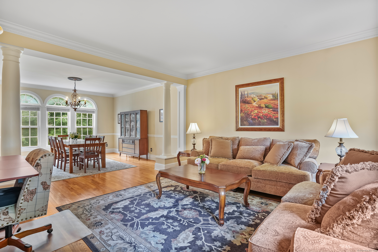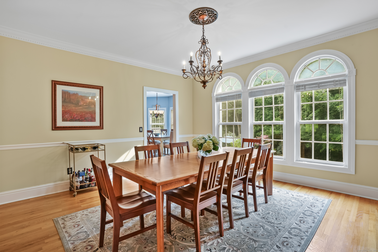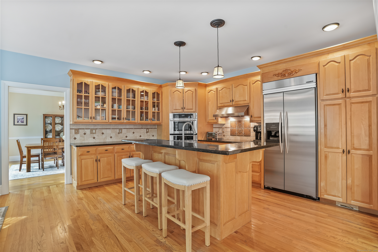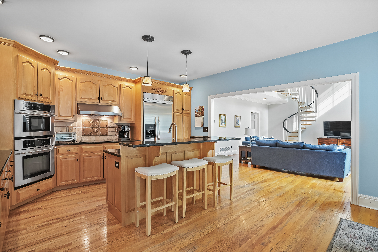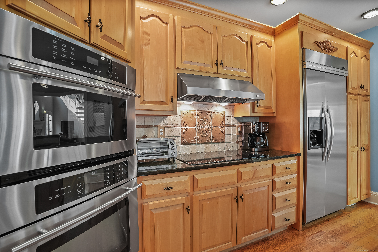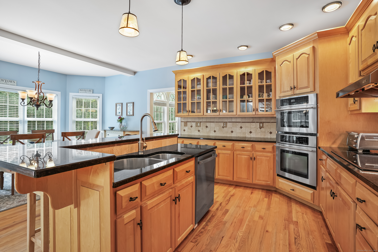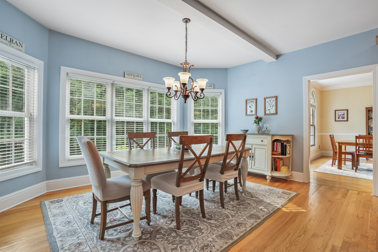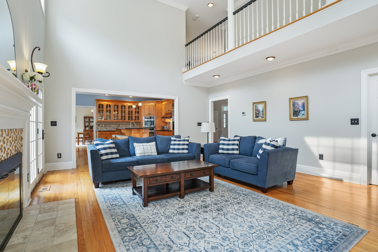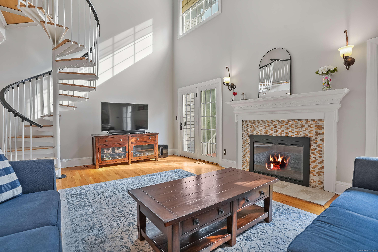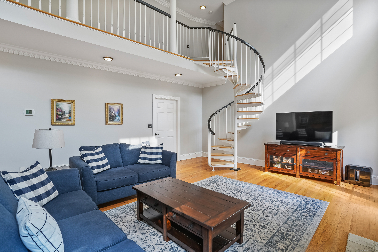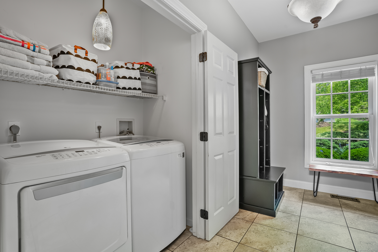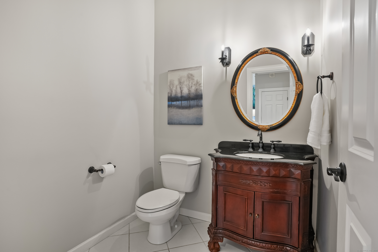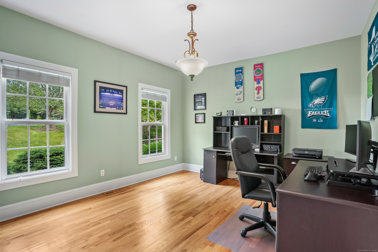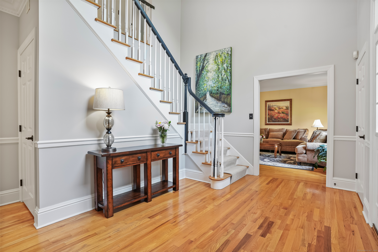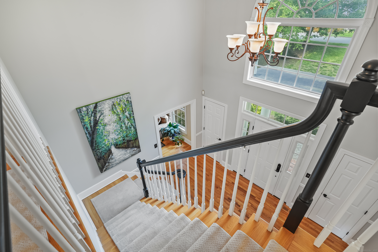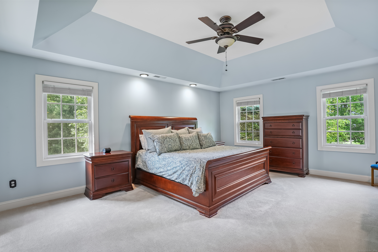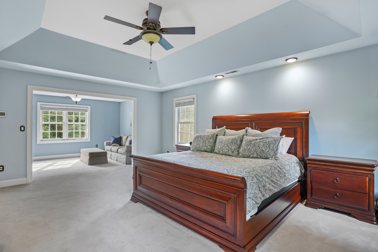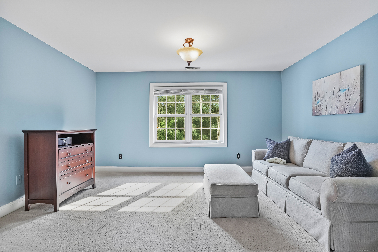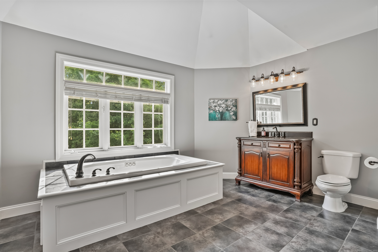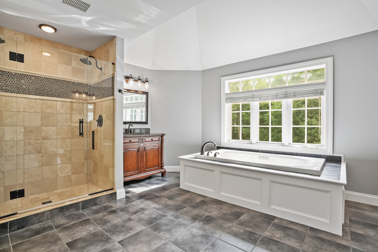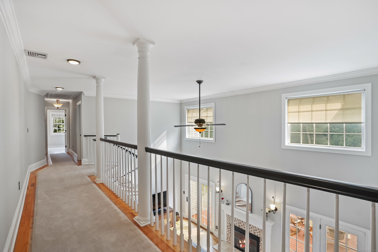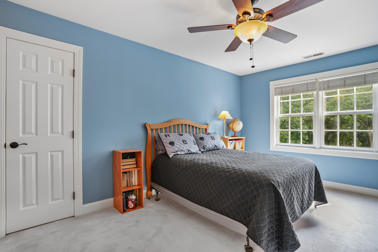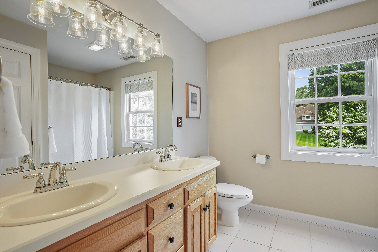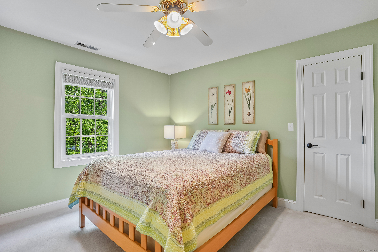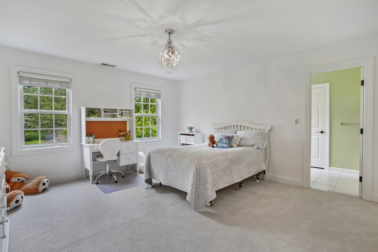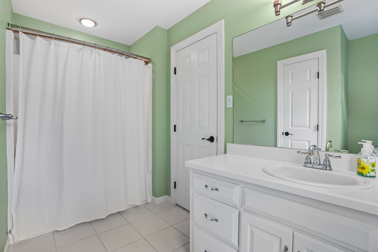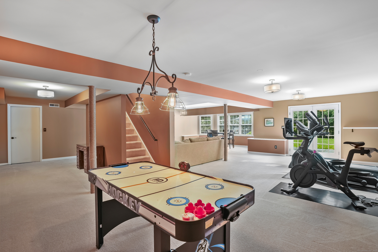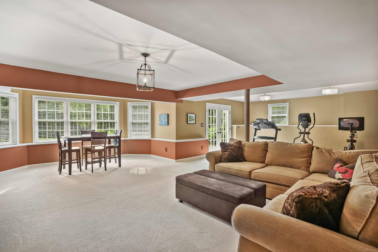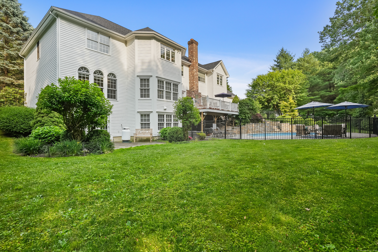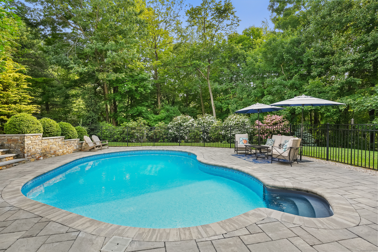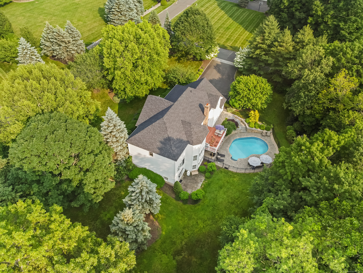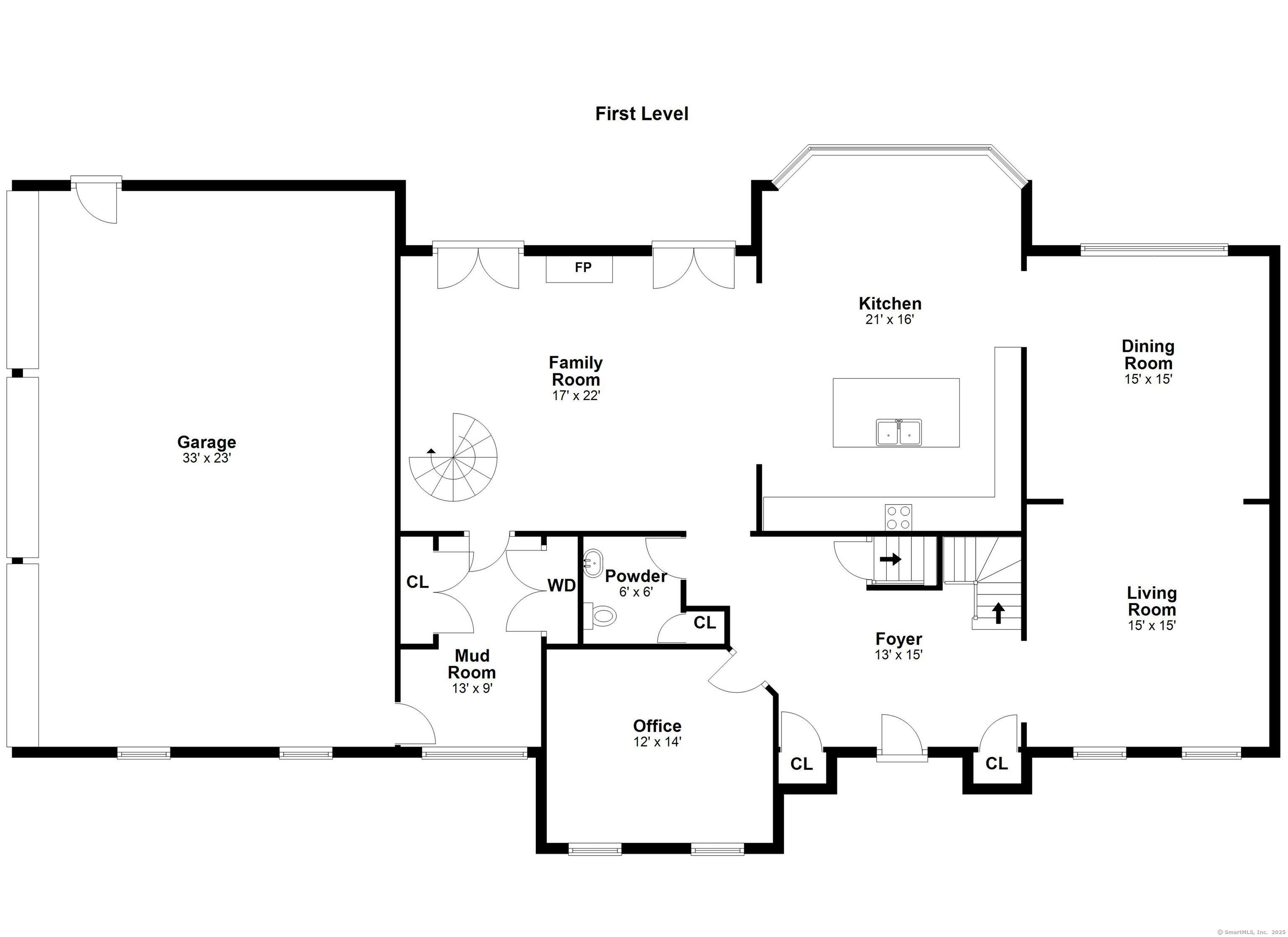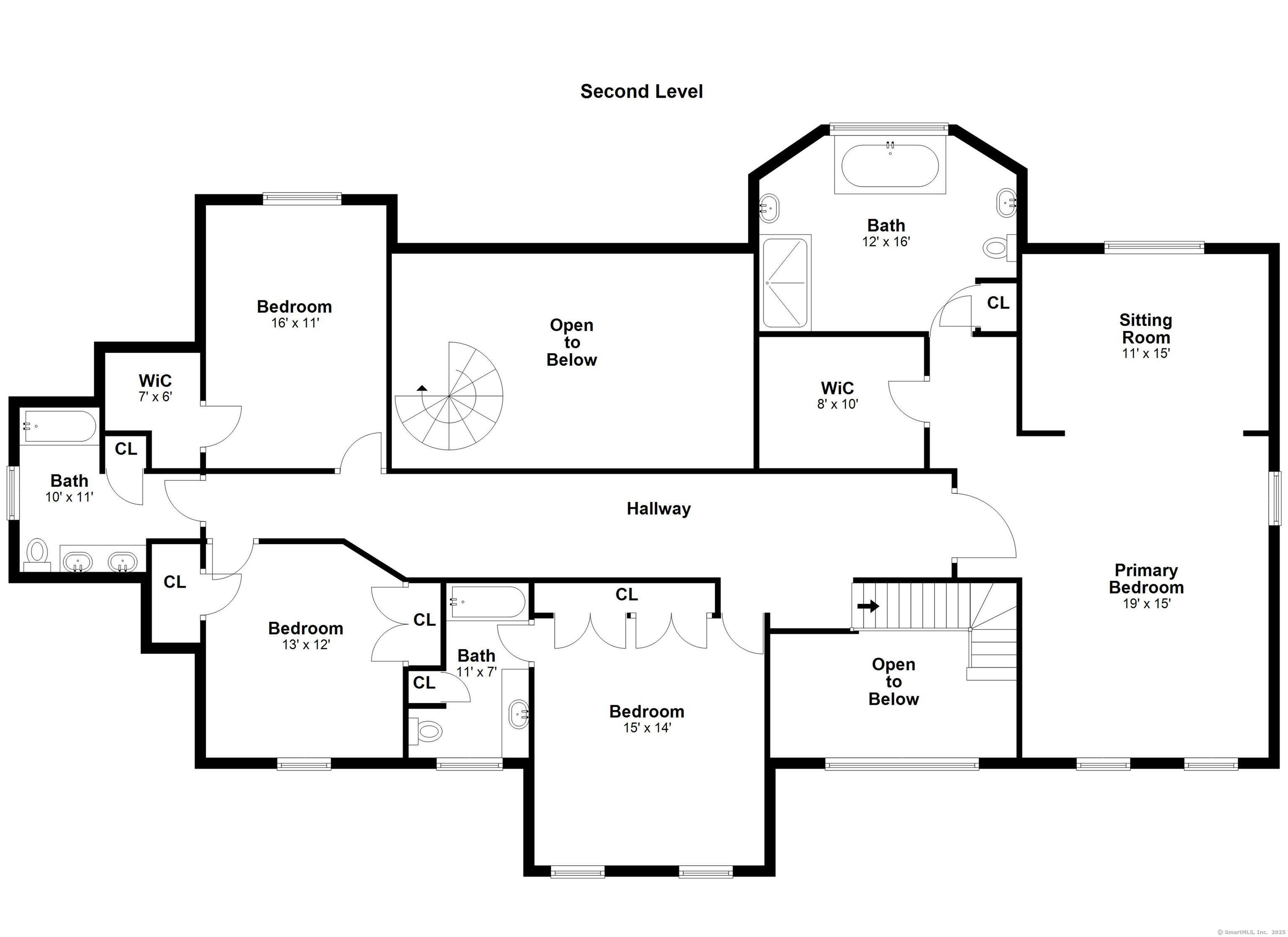More about this Property
If you are interested in more information or having a tour of this property with an experienced agent, please fill out this quick form and we will get back to you!
18 Merlins Lane, Newtown CT 06470
Current Price: $1,099,000
 4 beds
4 beds  4 baths
4 baths  4886 sq. ft
4886 sq. ft
Last Update: 7/27/2025
Property Type: Single Family For Sale
Welcome to this beautifully maintained 4 bedroom, 3.5 bath Colonial located in one of Western Newtowns premier neighborhoods. With 3,976 sq ft of thoughtfully designed living space plus 910 sq ft of finished walk-out lower level, this home offers exceptional comfort, function, and style. The heart of the home is the elegant kitchen, featuring stainless steel appliances, a spacious eat-in area, and a large 2-level island that flows seamlessly into the dramatic 2-story family room with gas fireplace and spiral staircase to the upper level. The main floor also includes a private office, hardwood floors, and 9 ceilings. Upstairs, the generous primary suite offers a peaceful sitting area, spa-like bath and large walk-in closet. All bedrooms are generously sized, including guest suite with private bath. The finished lower level opens through French doors to a level, landscaped yard. Heated in-ground pool-perfect for relaxing or entertaining is located off the deck. A 3-car garage, new roof, and meticulous care complete the package. Move right in and enjoy.
Electric charger in garage can be included if required. 2nd refrigerator in lower level included. Compressors are newer. Pool measures approximately 21 x 29.
Hattertown Road to Merlins Lane. #18 on right - corner of Merlins Lane and Arthurs Court.
MLS #: 24104266
Style: Colonial
Color:
Total Rooms:
Bedrooms: 4
Bathrooms: 4
Acres: 2
Year Built: 1998 (Public Records)
New Construction: No/Resale
Home Warranty Offered:
Property Tax: $17,958
Zoning: R-2
Mil Rate:
Assessed Value: $624,830
Potential Short Sale:
Square Footage: Estimated HEATED Sq.Ft. above grade is 3976; below grade sq feet total is 910; total sq ft is 4886
| Appliances Incl.: | Cook Top,Wall Oven,Microwave,Range Hood,Refrigerator,Dishwasher,Washer,Dryer |
| Laundry Location & Info: | Main Level |
| Fireplaces: | 1 |
| Energy Features: | Generator Ready,Ridge Vents,Thermopane Windows |
| Interior Features: | Auto Garage Door Opener,Cable - Pre-wired,Central Vacuum,Open Floor Plan |
| Energy Features: | Generator Ready,Ridge Vents,Thermopane Windows |
| Basement Desc.: | Full,Interior Access,Partially Finished,Walk-out,Liveable Space,Full With Walk-Out |
| Exterior Siding: | Clapboard |
| Exterior Features: | Underground Utilities,Deck,Gutters,Patio |
| Foundation: | Concrete |
| Roof: | Asphalt Shingle |
| Parking Spaces: | 3 |
| Garage/Parking Type: | Attached Garage |
| Swimming Pool: | 1 |
| Waterfront Feat.: | Not Applicable |
| Lot Description: | Corner Lot,Lightly Wooded,Level Lot,Professionally Landscaped |
| In Flood Zone: | 0 |
| Occupied: | Owner |
Hot Water System
Heat Type:
Fueled By: Hot Air.
Cooling: Central Air
Fuel Tank Location: In Basement
Water Service: Private Well
Sewage System: Septic
Elementary: Head OMeadow
Intermediate: Reed
Middle: Newtown
High School: Newtown
Current List Price: $1,099,000
Original List Price: $1,099,000
DOM: 6
Listing Date: 6/16/2025
Last Updated: 6/22/2025 2:25:19 PM
List Agent Name: Richelle Ward
List Office Name: Coldwell Banker Realty
