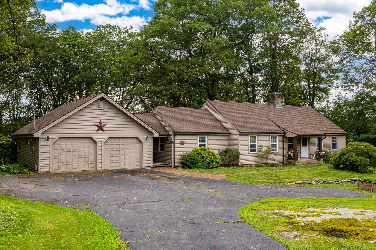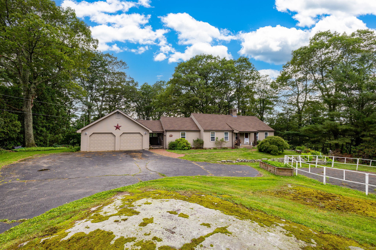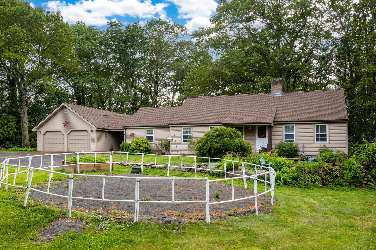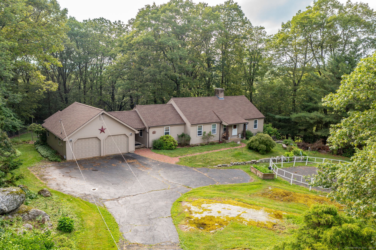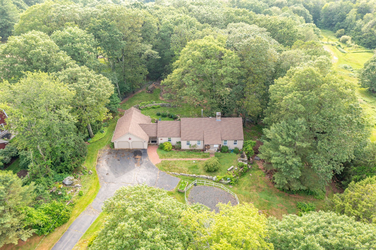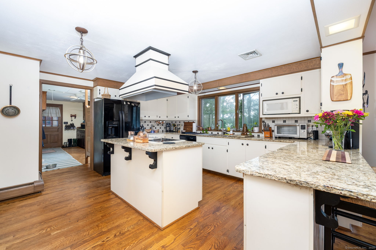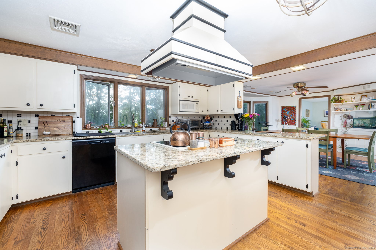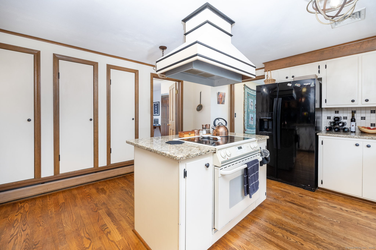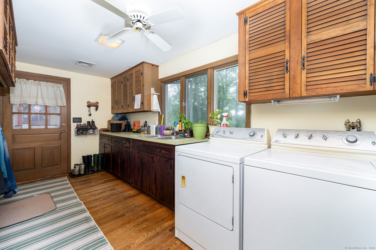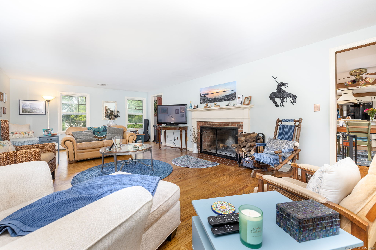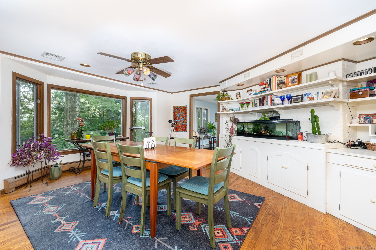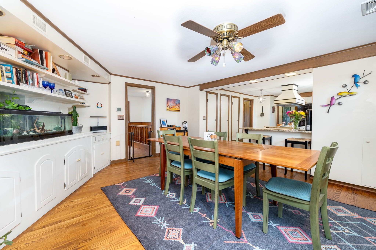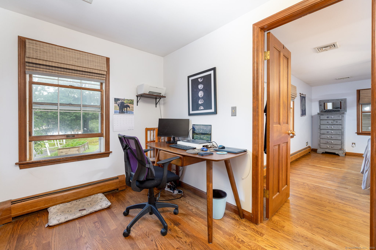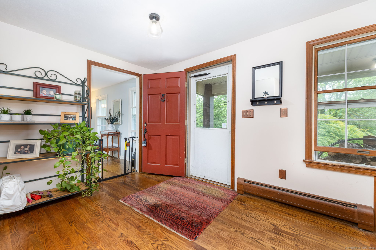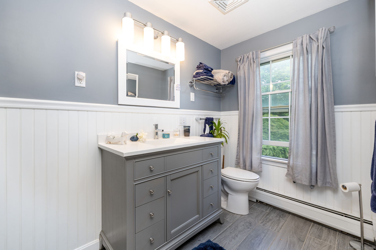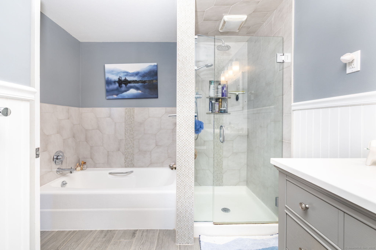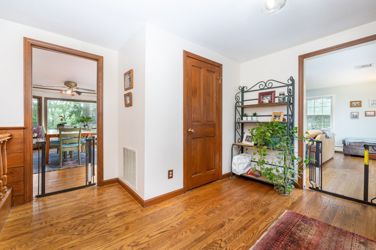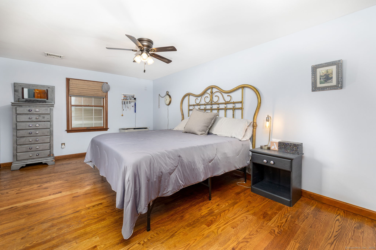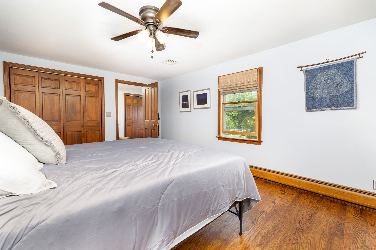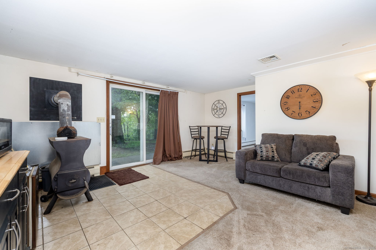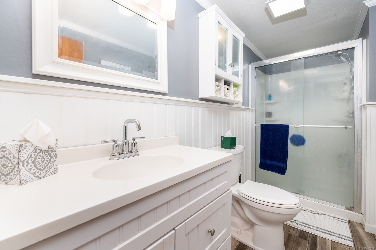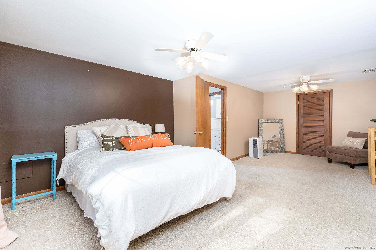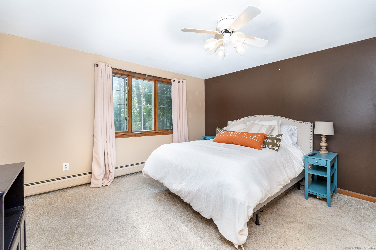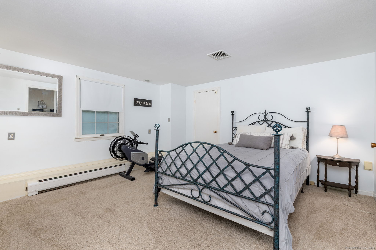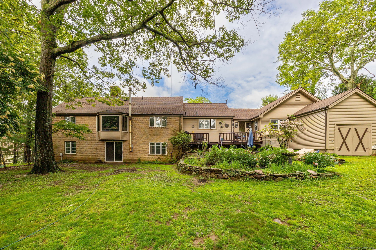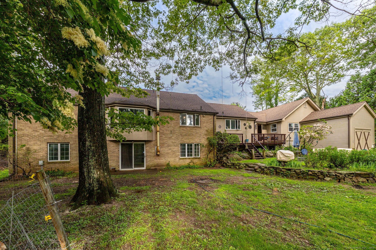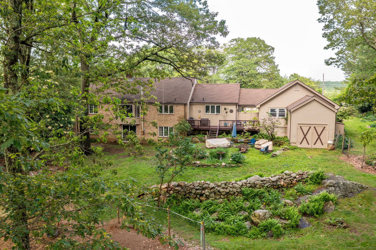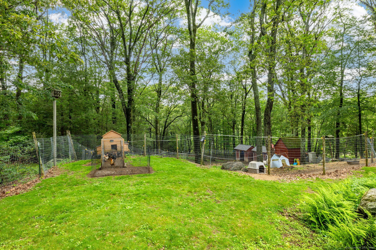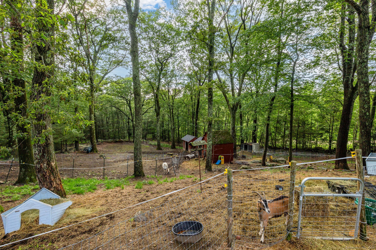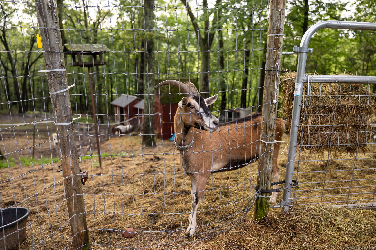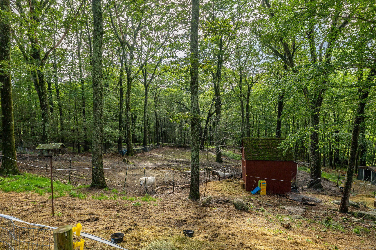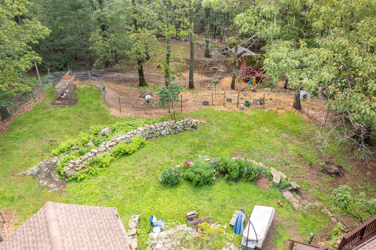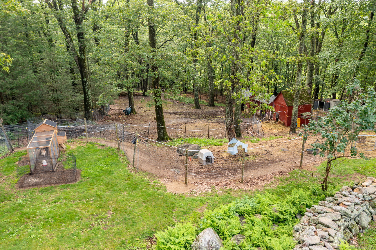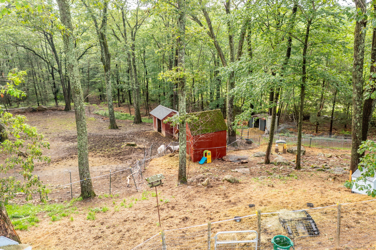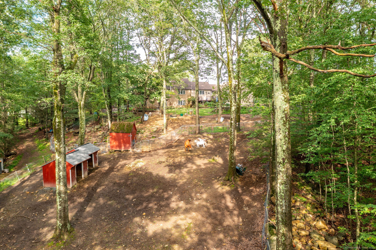More about this Property
If you are interested in more information or having a tour of this property with an experienced agent, please fill out this quick form and we will get back to you!
123 Silkey Road, Granby CT 06060
Current Price: $515,000
 3 beds
3 beds  2 baths
2 baths  2706 sq. ft
2706 sq. ft
Last Update: 7/28/2025
Property Type: Single Family For Sale
Discover your ideal country retreat on nearly 9 acres of mostly cleared land-perfect for creating your own small animal farm! This quality-built 3-bedroom ranch on scenic Silkey Road offers peaceful living. The main level features hardwood floors, a spacious foyer, and a bright granite kitchen with ample cabinets and a breakfast bar. Theres a mudroom with laundry, a front-to-back living room with a fireplace, and a dining area with built-ins. The primary suite includes a remodeled full bath. The walk-out lower level has been beautifully updated, with a full bath, family room with woodstove, and a slider to the backyard-great for outdoor entertaining. Two additional bedrooms and plenty of storage complete this level. There is a workshop off the garage. Located in North Granby, a charming area offering peaceful rural life with easy access to highways, cities, and airports. Enjoy nearby outdoor recreation like hiking, biking, McLains Game Refuge, and Enders State Forest. This move-in-ready home combines comfort, quality, and space-your perfect retreat awaits!
GPS
MLS #: 24104237
Style: Ranch
Color:
Total Rooms:
Bedrooms: 3
Bathrooms: 2
Acres: 8.9
Year Built: 1973 (Public Records)
New Construction: No/Resale
Home Warranty Offered:
Property Tax: $10,764
Zoning: R2A
Mil Rate:
Assessed Value: $314,650
Potential Short Sale:
Square Footage: Estimated HEATED Sq.Ft. above grade is 1722; below grade sq feet total is 984; total sq ft is 2706
| Appliances Incl.: | Oven/Range,Microwave,Refrigerator,Dishwasher,Washer,Dryer |
| Fireplaces: | 2 |
| Interior Features: | Auto Garage Door Opener,Cable - Available,Central Vacuum |
| Basement Desc.: | Full,Partially Finished,Full With Walk-Out |
| Exterior Siding: | Vinyl Siding |
| Exterior Features: | Fruit Trees,Deck |
| Foundation: | Concrete |
| Roof: | Asphalt Shingle |
| Parking Spaces: | 2 |
| Driveway Type: | Private,Paved,Asphalt |
| Garage/Parking Type: | Attached Garage,Paved,Off Street Parking,Driveway |
| Swimming Pool: | 0 |
| Waterfront Feat.: | Not Applicable |
| Lot Description: | Lightly Wooded,Level Lot,Sloping Lot |
| Occupied: | Owner |
Hot Water System
Heat Type:
Fueled By: Hot Water.
Cooling: Central Air
Fuel Tank Location: In Basement
Water Service: Private Well
Sewage System: Septic
Elementary: Kelly Lane
Intermediate: Wells Road
Middle: Granby
High School: Granby Memorial
Current List Price: $515,000
Original List Price: $535,000
DOM: 39
Listing Date: 6/17/2025
Last Updated: 7/20/2025 5:14:39 AM
Expected Active Date: 6/19/2025
List Agent Name: Richard Santasiere
List Office Name: Santa Realty
