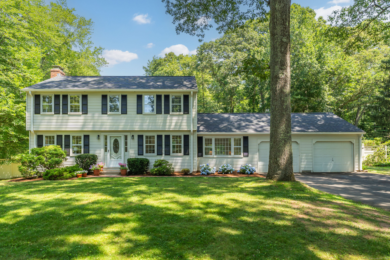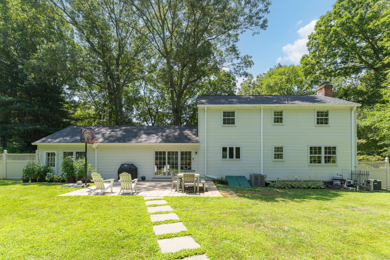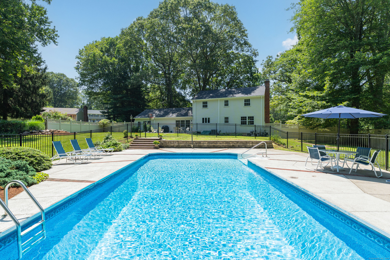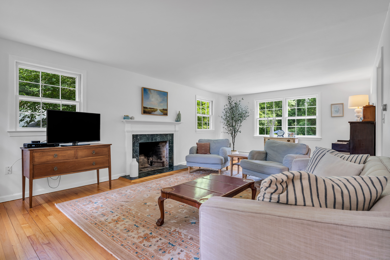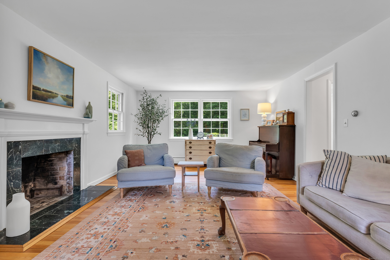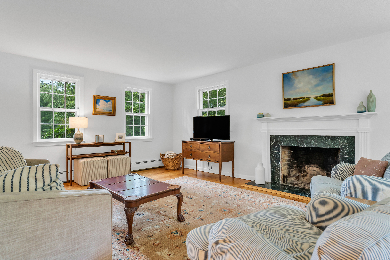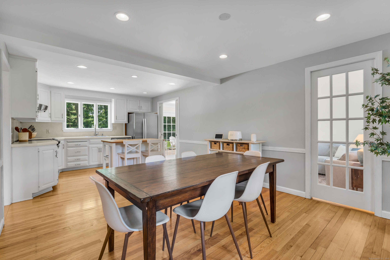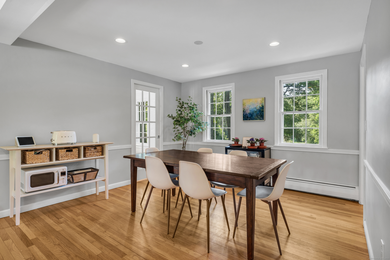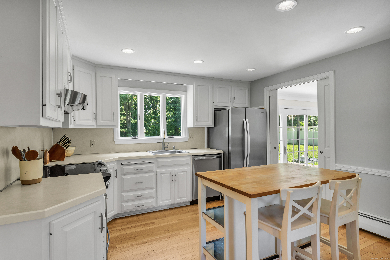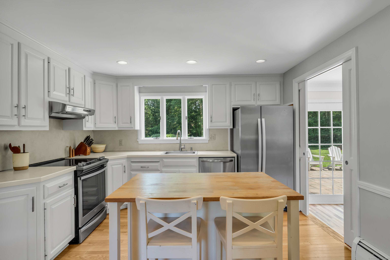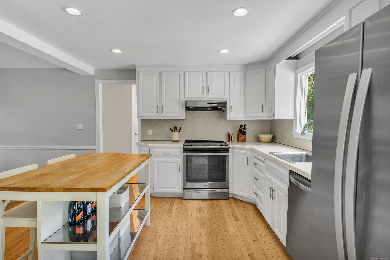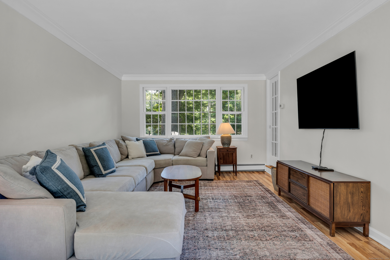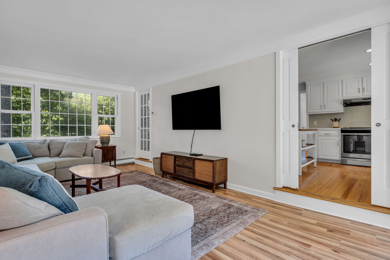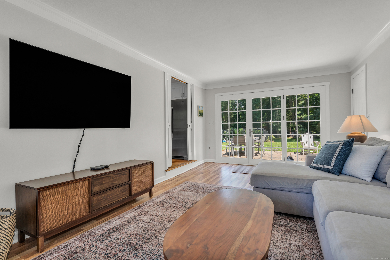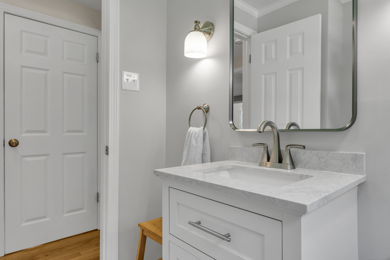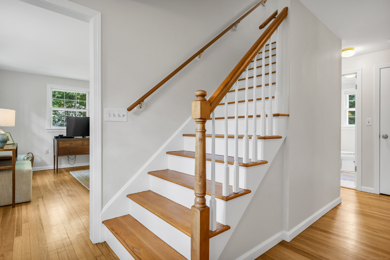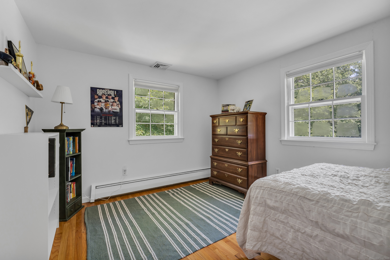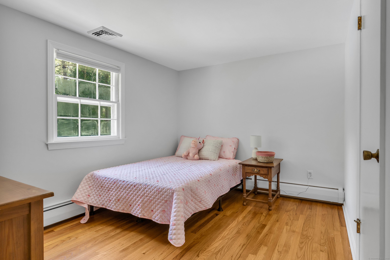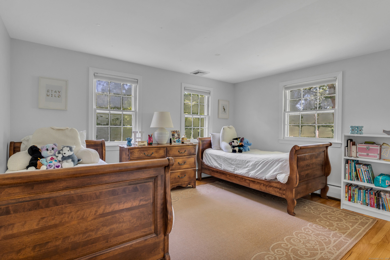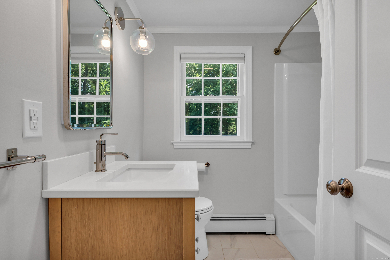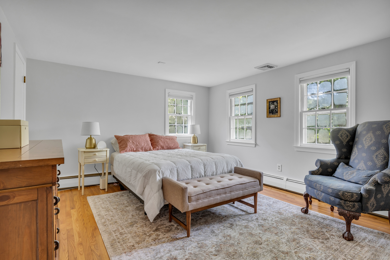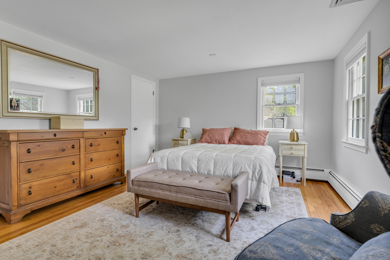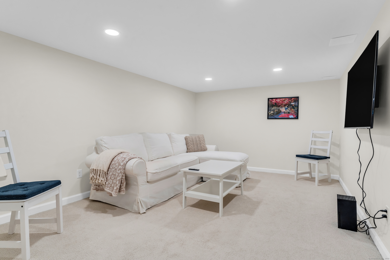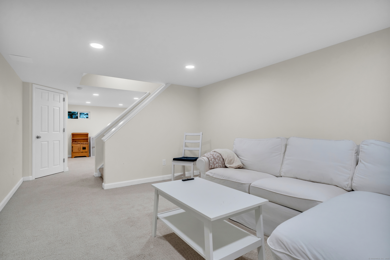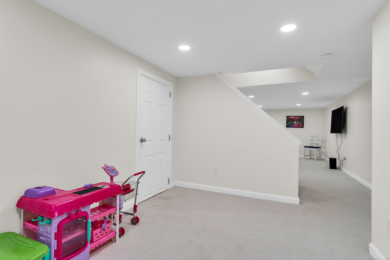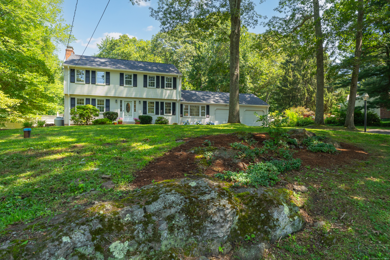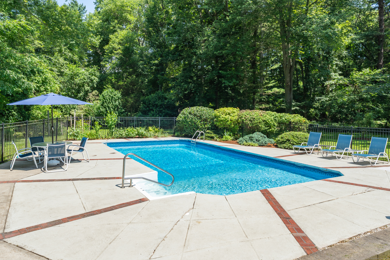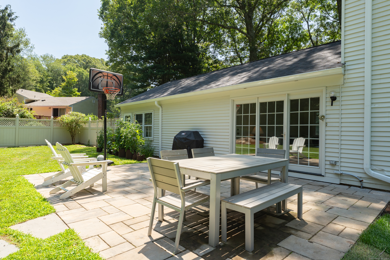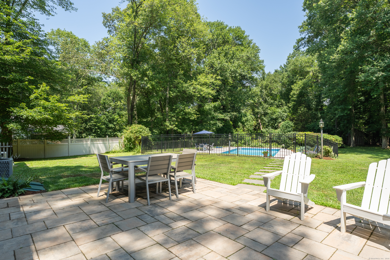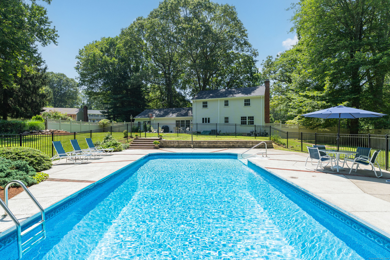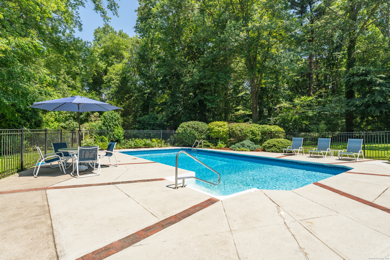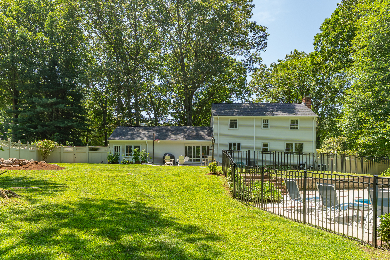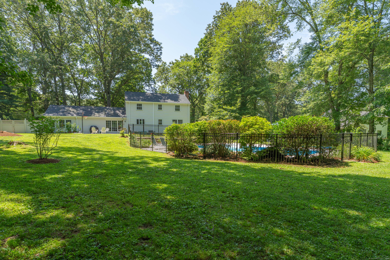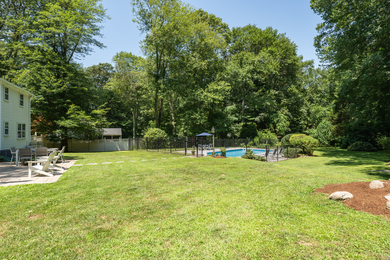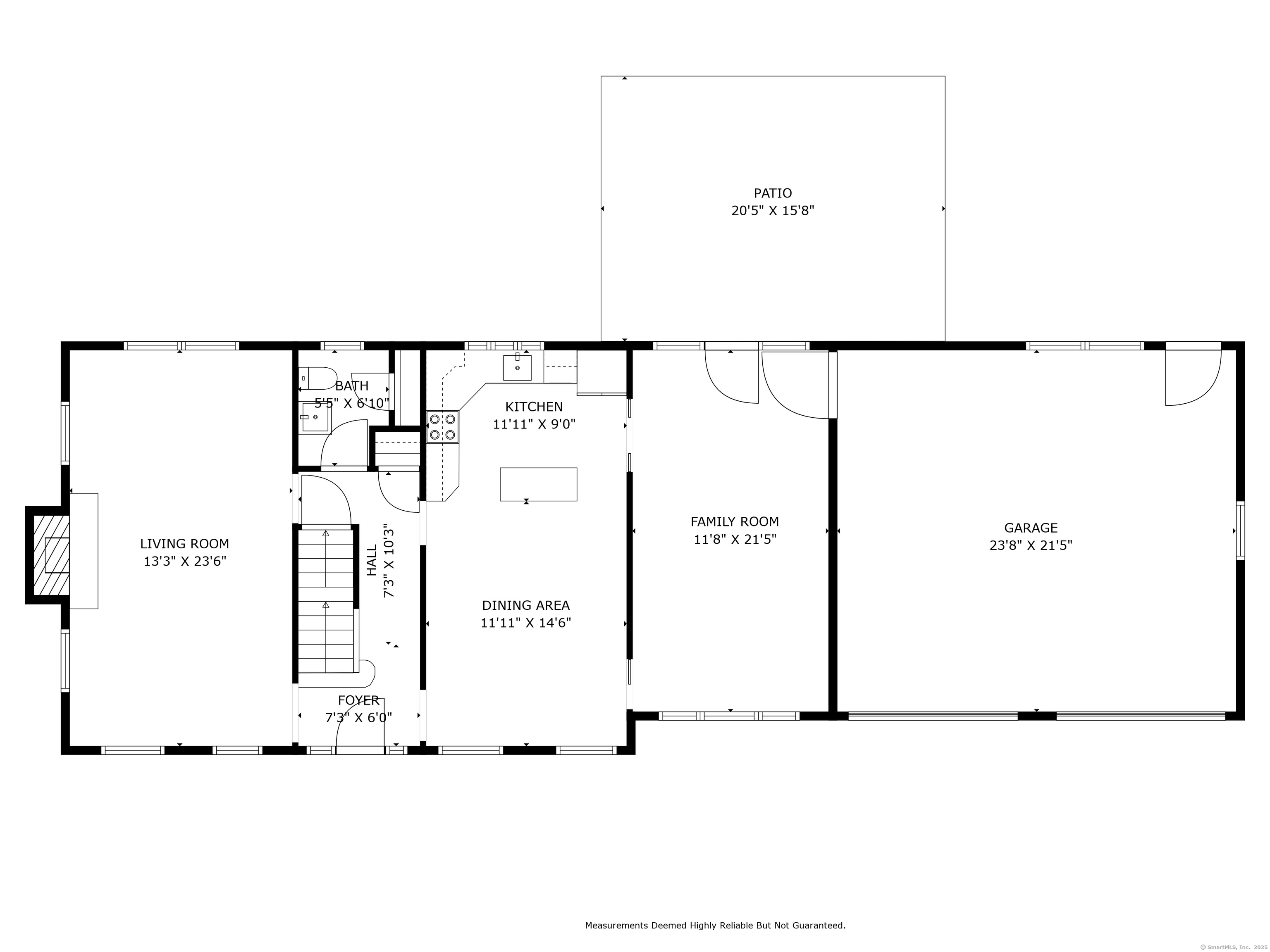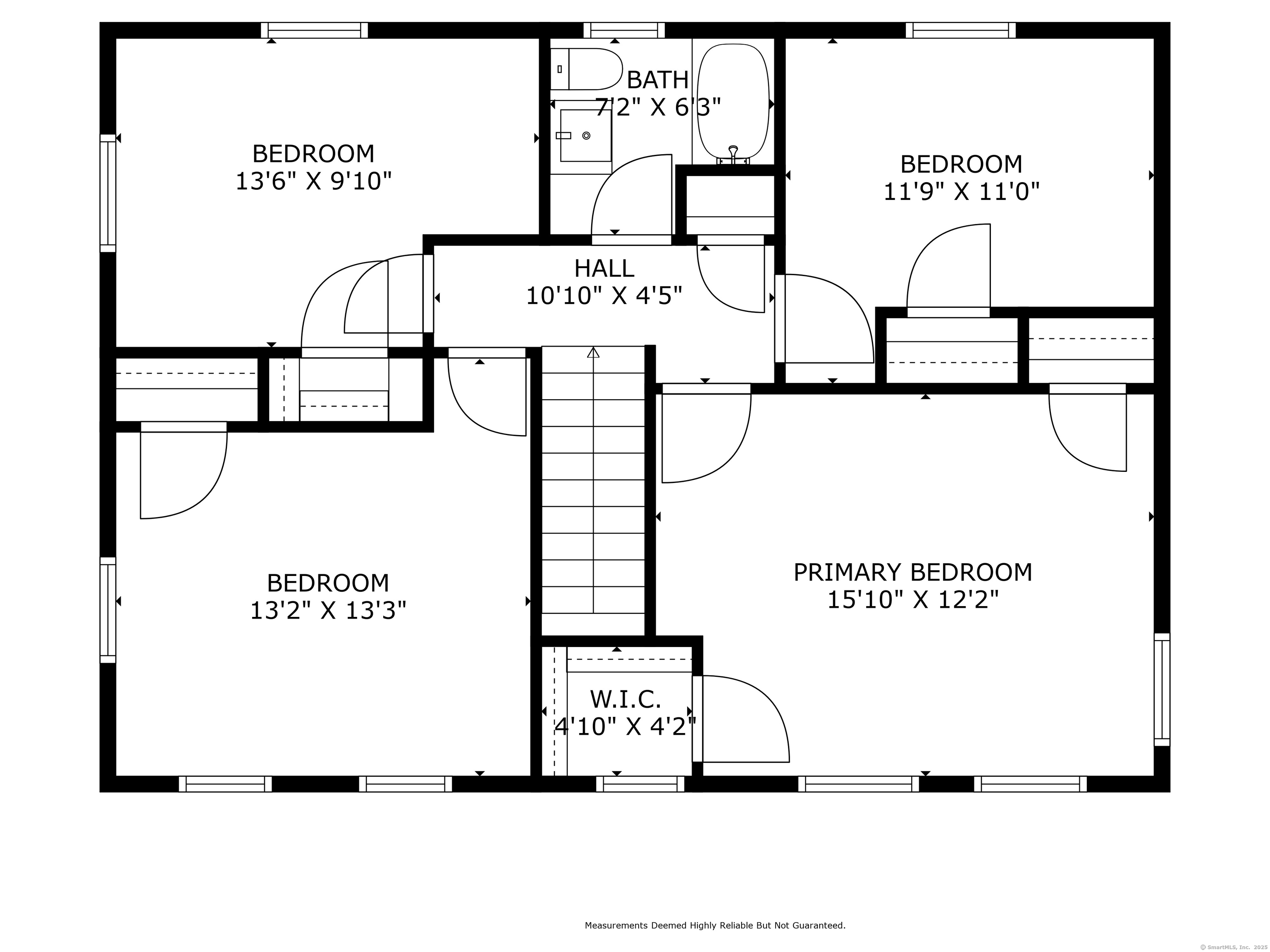More about this Property
If you are interested in more information or having a tour of this property with an experienced agent, please fill out this quick form and we will get back to you!
29 Flintlock Road, Madison CT 06443
Current Price: $679,000
 4 beds
4 beds  2 baths
2 baths  2458 sq. ft
2458 sq. ft
Last Update: 8/19/2025
Property Type: Single Family For Sale
***HIGHEST AND BEST DUE BY WEDNESDAY, JULY 16 AT NOON*** This 4-bedroom colonial provides a seamless blend of open design and cozy space. The first floor has hardwood floors, an open floor plan, a welcoming living room with fireplace, and a bright family room set just off the kitchen-perfect for gatherings. Upstairs, youll find four spacious bedrooms with hardwood floors and an updated full bathroom. The finished basement playroom adds versatility, while the attached 2-car garage is easily accessed from the family room. Step outside to the expansive backyard, featuring a patio and inground pool with vinyl liner, ideal for summer enjoyment. Conveniently set in a neighborhood, this home is close to town, beaches, shopping, and the scenic Hammonasset State Park. Experience the best of coastal living in this sought after community!
Durham Rd to Wildcat or Sportsman Hill, turn onto Hunters Trail to Flintlock or use GPS!
MLS #: 24104233
Style: Colonial
Color: White
Total Rooms:
Bedrooms: 4
Bathrooms: 2
Acres: 0.93
Year Built: 1966 (Public Records)
New Construction: No/Resale
Home Warranty Offered:
Property Tax: $7,519
Zoning: RU-2
Mil Rate:
Assessed Value: $335,200
Potential Short Sale:
Square Footage: Estimated HEATED Sq.Ft. above grade is 1930; below grade sq feet total is 528; total sq ft is 2458
| Appliances Incl.: | Oven/Range,Refrigerator,Dishwasher,Washer,Dryer |
| Laundry Location & Info: | Lower Level Basement |
| Fireplaces: | 1 |
| Energy Features: | Ridge Vents |
| Interior Features: | Auto Garage Door Opener,Cable - Available,Open Floor Plan |
| Energy Features: | Ridge Vents |
| Basement Desc.: | Full,Partially Finished |
| Exterior Siding: | Aluminum |
| Exterior Features: | Shed,Gutters,Patio |
| Foundation: | Concrete |
| Roof: | Asphalt Shingle |
| Parking Spaces: | 2 |
| Driveway Type: | Private,Paved |
| Garage/Parking Type: | Attached Garage,Paved,Driveway |
| Swimming Pool: | 1 |
| Waterfront Feat.: | Not Applicable |
| Lot Description: | In Subdivision,Lightly Wooded,Level Lot |
| Nearby Amenities: | Golf Course,Library,Medical Facilities,Tennis Courts |
| In Flood Zone: | 0 |
| Occupied: | Owner |
Hot Water System
Heat Type:
Fueled By: Hot Water.
Cooling: Central Air
Fuel Tank Location: In Basement
Water Service: Private Well
Sewage System: Septic
Elementary: Per Board of Ed
Intermediate:
Middle:
High School: Daniel Hand
Current List Price: $679,000
Original List Price: $679,000
DOM: 39
Listing Date: 7/8/2025
Last Updated: 7/17/2025 4:08:46 PM
Expected Active Date: 7/11/2025
List Agent Name: Betsy Anderson
List Office Name: William Pitt Sothebys Intl
