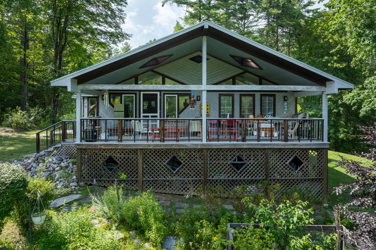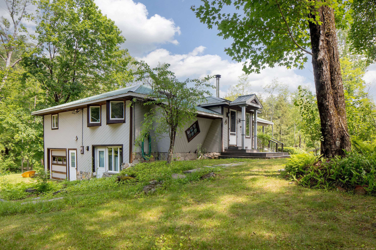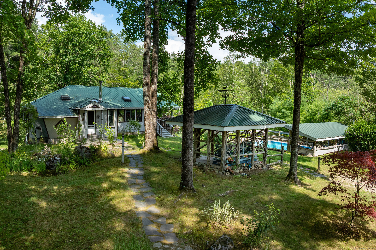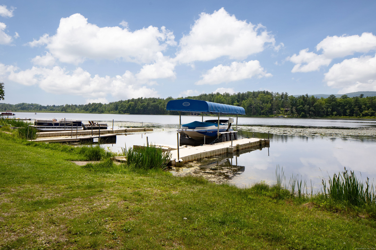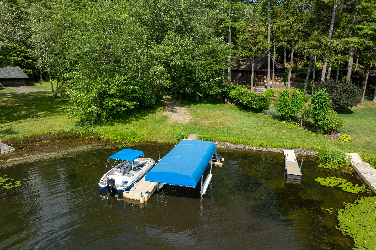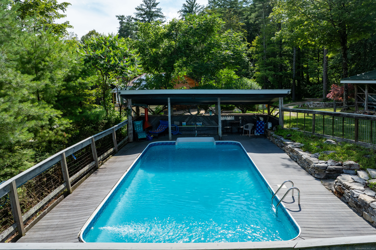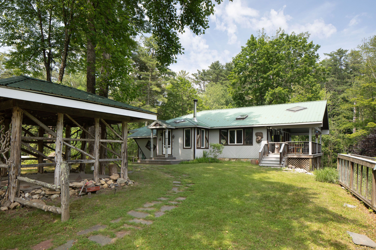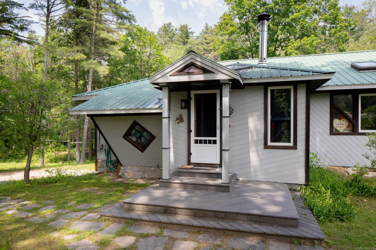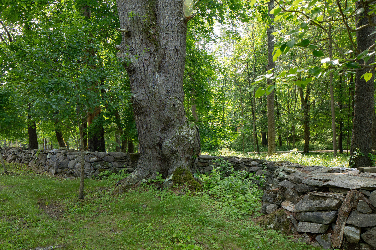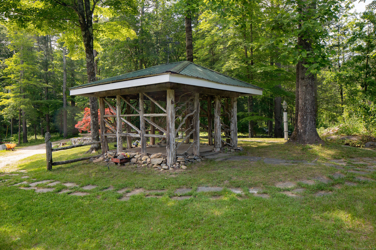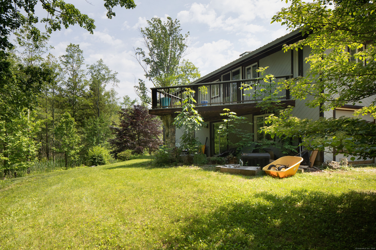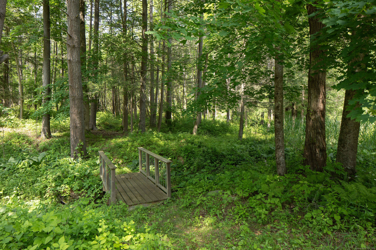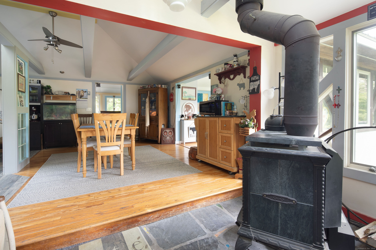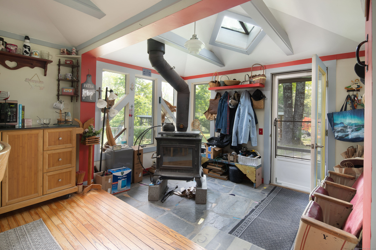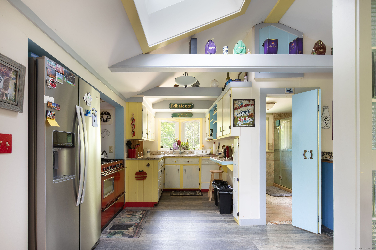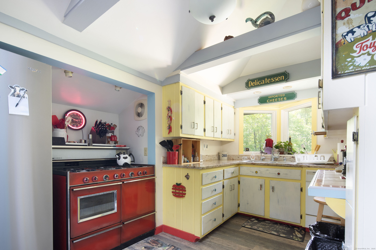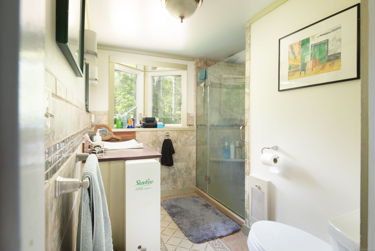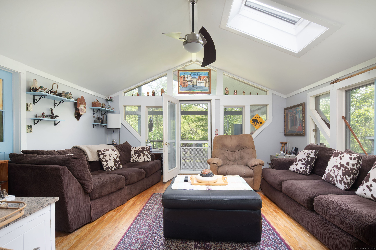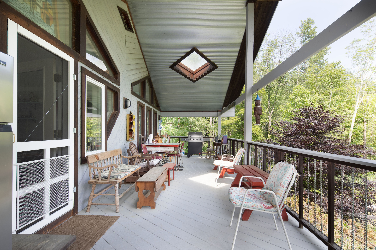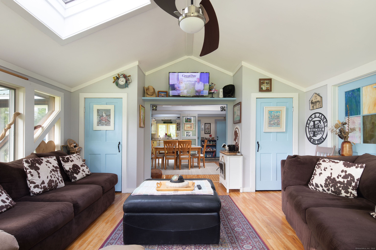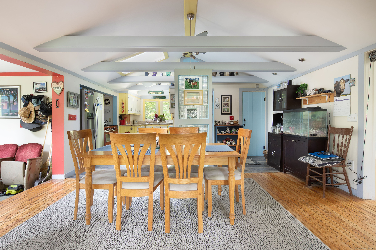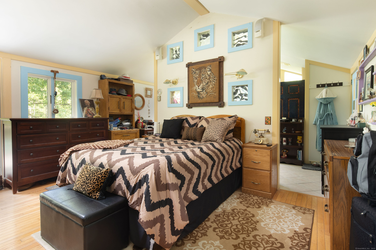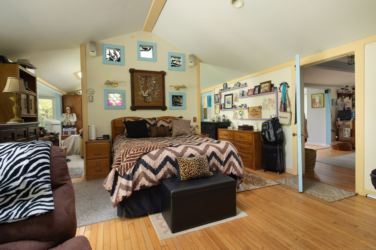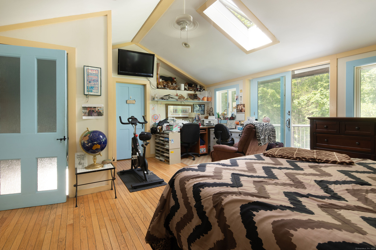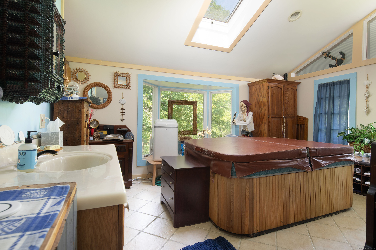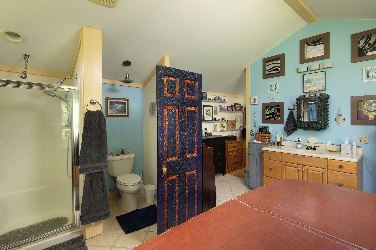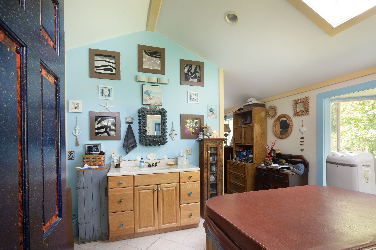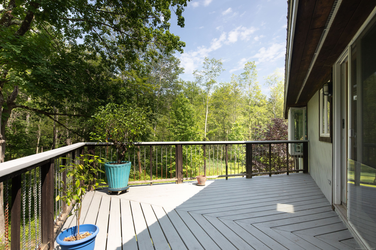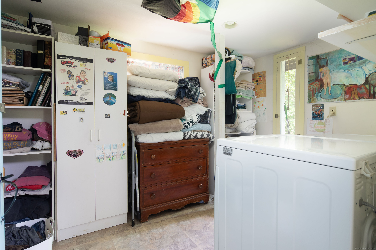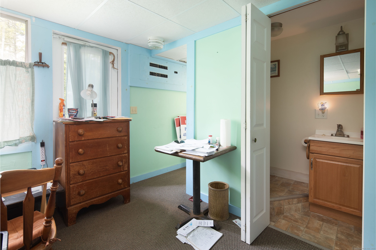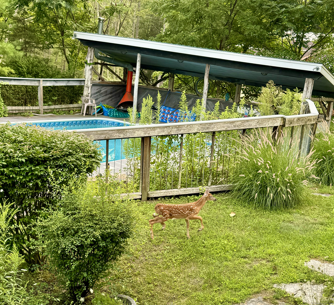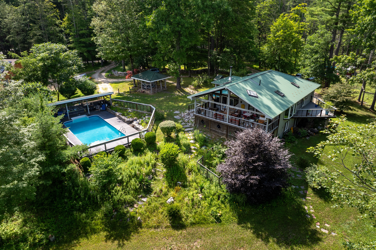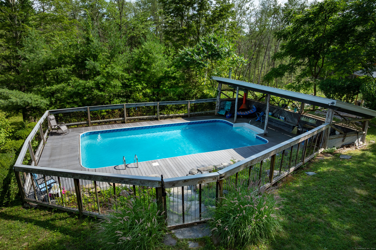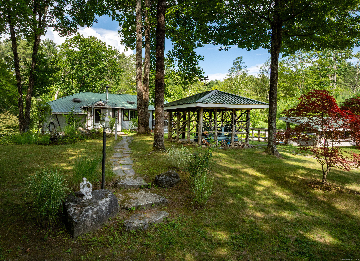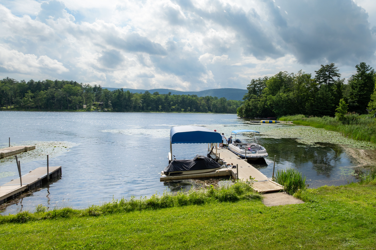More about this Property
If you are interested in more information or having a tour of this property with an experienced agent, please fill out this quick form and we will get back to you!
48 Preston Lane, Salisbury CT 06068
Current Price: $950,000
 2 beds
2 beds  3 baths
3 baths  1508 sq. ft
1508 sq. ft
Last Update: 7/28/2025
Property Type: Single Family For Sale
Tucked away on a private road with shared lake access to the serene waters of Lake Washinee, this custom one-level home offers the perfect blend of natural beauty, thoughtful design, and modern comfort. Set on just over three wooded acres with a tranquil stream, the property offers privacy and peaceful surroundings in every direction. The original home was built in 1950. There was a complete renovation and additions to the home in 2003, enlarging the home significantly. Step inside to discover vaulted ceilings, hardwood floors, and skylights that flood the home with natural light. The spacious primary suite is a true retreat, featuring a large bedroom with a distinctive triangular balcony, large bathroom with a hot tub and walk-in shower, a walk-in closet, and a convenient laundry room-all on the main level. Designed with indoor-outdoor living in mind, the home boasts a large covered deck perfect for entertaining or relaxing in any season. Just steps away, an inground pool with its own covered lounge area invites summer enjoyment. The lower level includes a private bedroom with half bath and its own entrance-ideal for guests, a home office, or rental potential. A walk-out basement and one-car garage offer additional storage and the opportunity to expand your living space.
Crafted with character, the home features cedar herringbone siding, a durable metal roof, and a handcrafted gazebo, adding charm and uniqueness to this special property. This is not just a home-its a lifestyle, offering a rare combination of nature, privacy, lake access, and distinctive design. All room sizes are approximate
Preston Lane - house is on left.
MLS #: 24104171
Style: Ranch
Color:
Total Rooms:
Bedrooms: 2
Bathrooms: 3
Acres: 3.12
Year Built: 1950 (Public Records)
New Construction: No/Resale
Home Warranty Offered:
Property Tax: $3,242
Zoning: Residential
Mil Rate:
Assessed Value: $294,700
Potential Short Sale:
Square Footage: Estimated HEATED Sq.Ft. above grade is 1508; below grade sq feet total is ; total sq ft is 1508
| Appliances Incl.: | Gas Range,Washer,Gas Dryer |
| Laundry Location & Info: | Main Level |
| Fireplaces: | 0 |
| Basement Desc.: | Full |
| Exterior Siding: | Cedar |
| Exterior Features: | Balcony,Deck,Garden Area,Hot Tub,Covered Deck |
| Foundation: | Block,Concrete |
| Roof: | Metal |
| Parking Spaces: | 1 |
| Garage/Parking Type: | Under House Garage |
| Swimming Pool: | 1 |
| Waterfront Feat.: | Walk to Water,Dock or Mooring,Access |
| Lot Description: | Lightly Wooded,Level Lot,Cleared |
| Nearby Amenities: | Golf Course,Health Club,Lake,Library,Medical Facilities,Paddle Tennis,Private School(s) |
| In Flood Zone: | 0 |
| Occupied: | Owner |
Hot Water System
Heat Type:
Fueled By: Baseboard.
Cooling: Window Unit
Fuel Tank Location:
Water Service: Private Well
Sewage System: Septic
Elementary: Salisbury
Intermediate:
Middle:
High School: Housatonic
Current List Price: $950,000
Original List Price: $950,000
DOM: 49
Listing Date: 6/9/2025
Last Updated: 6/15/2025 7:10:01 PM
List Agent Name: Wendy Eichman
List Office Name: Raynard & Peirce Realty,LLC
