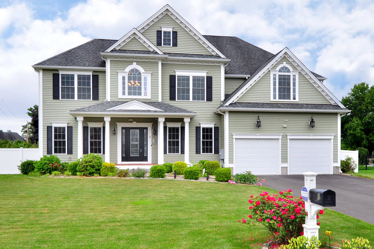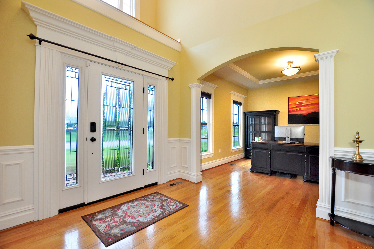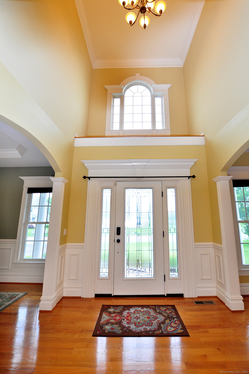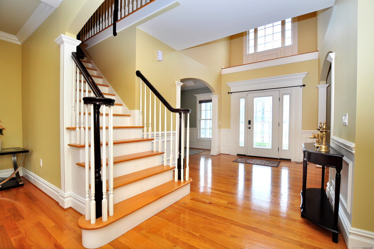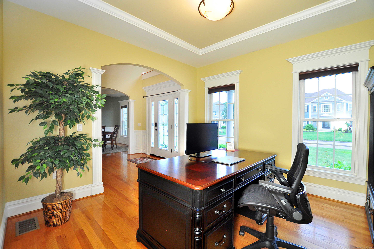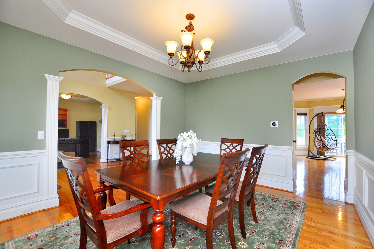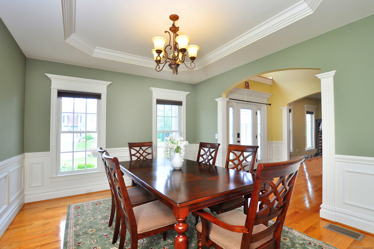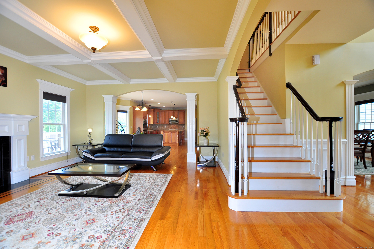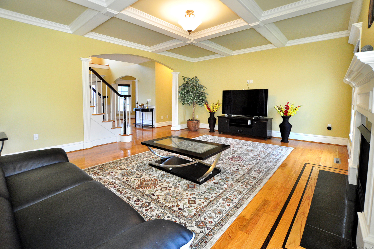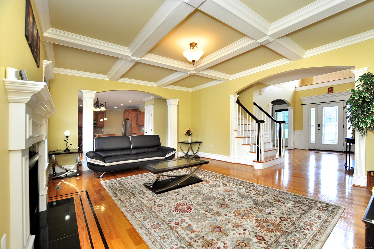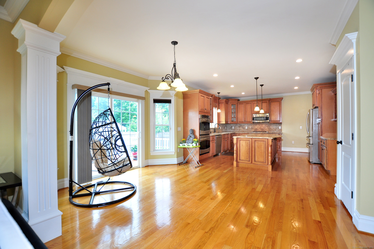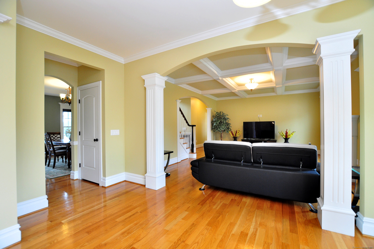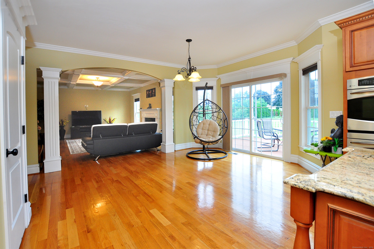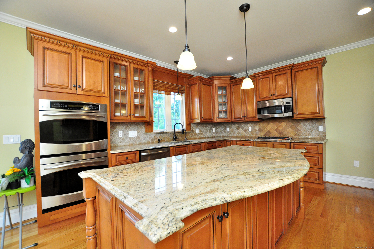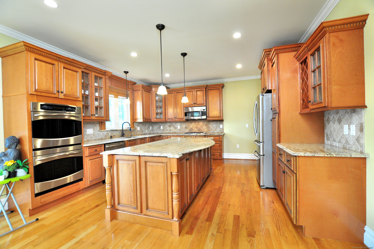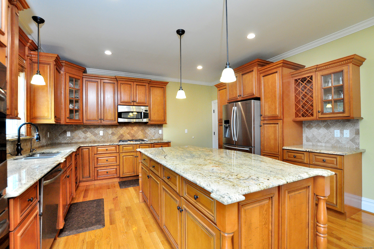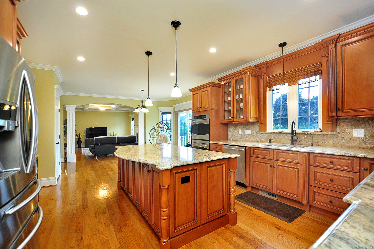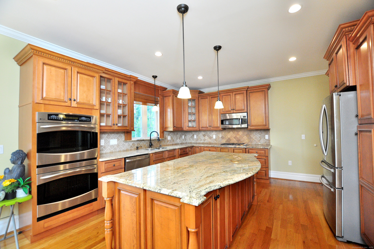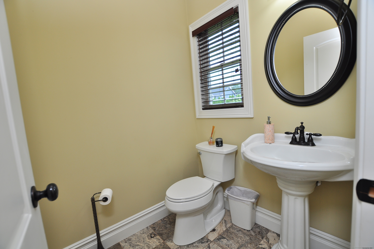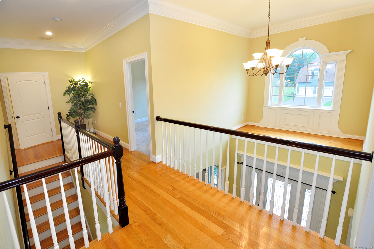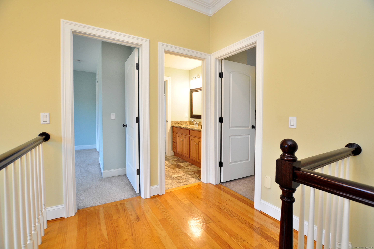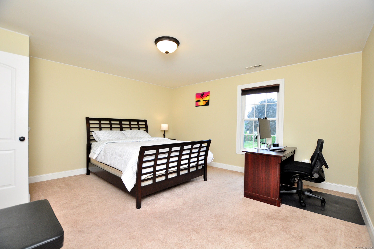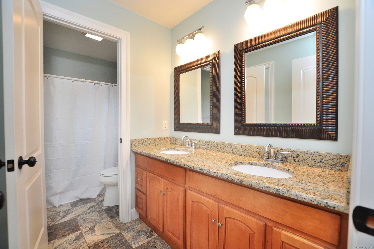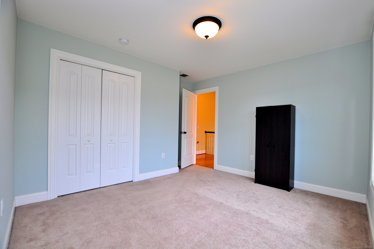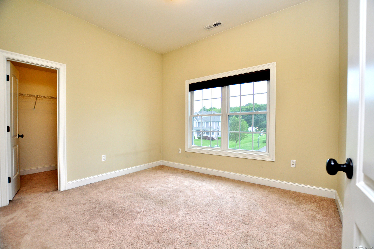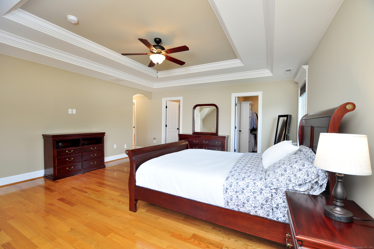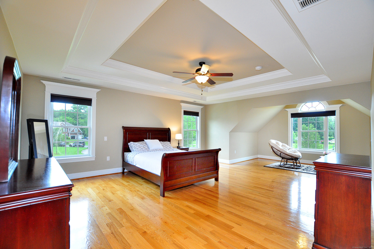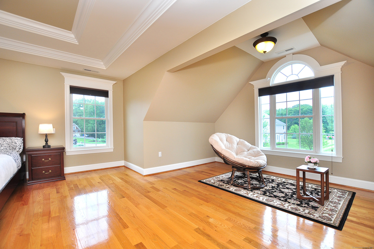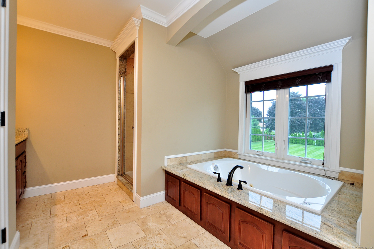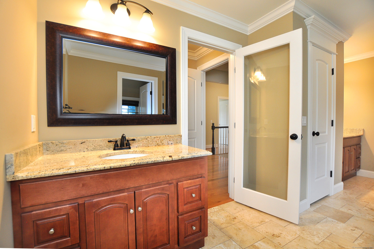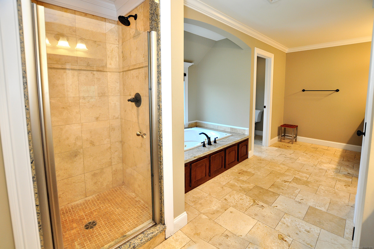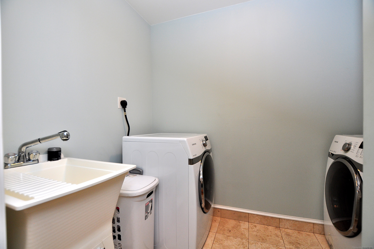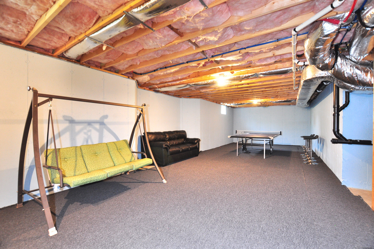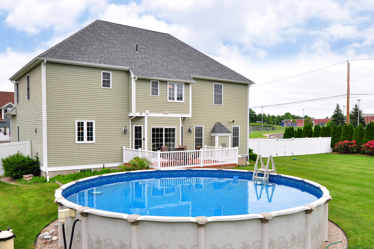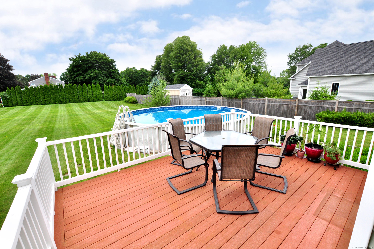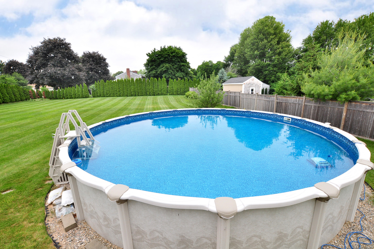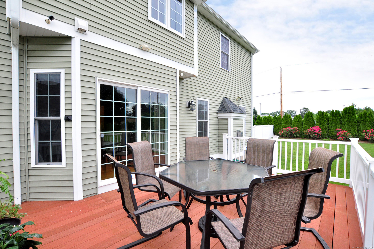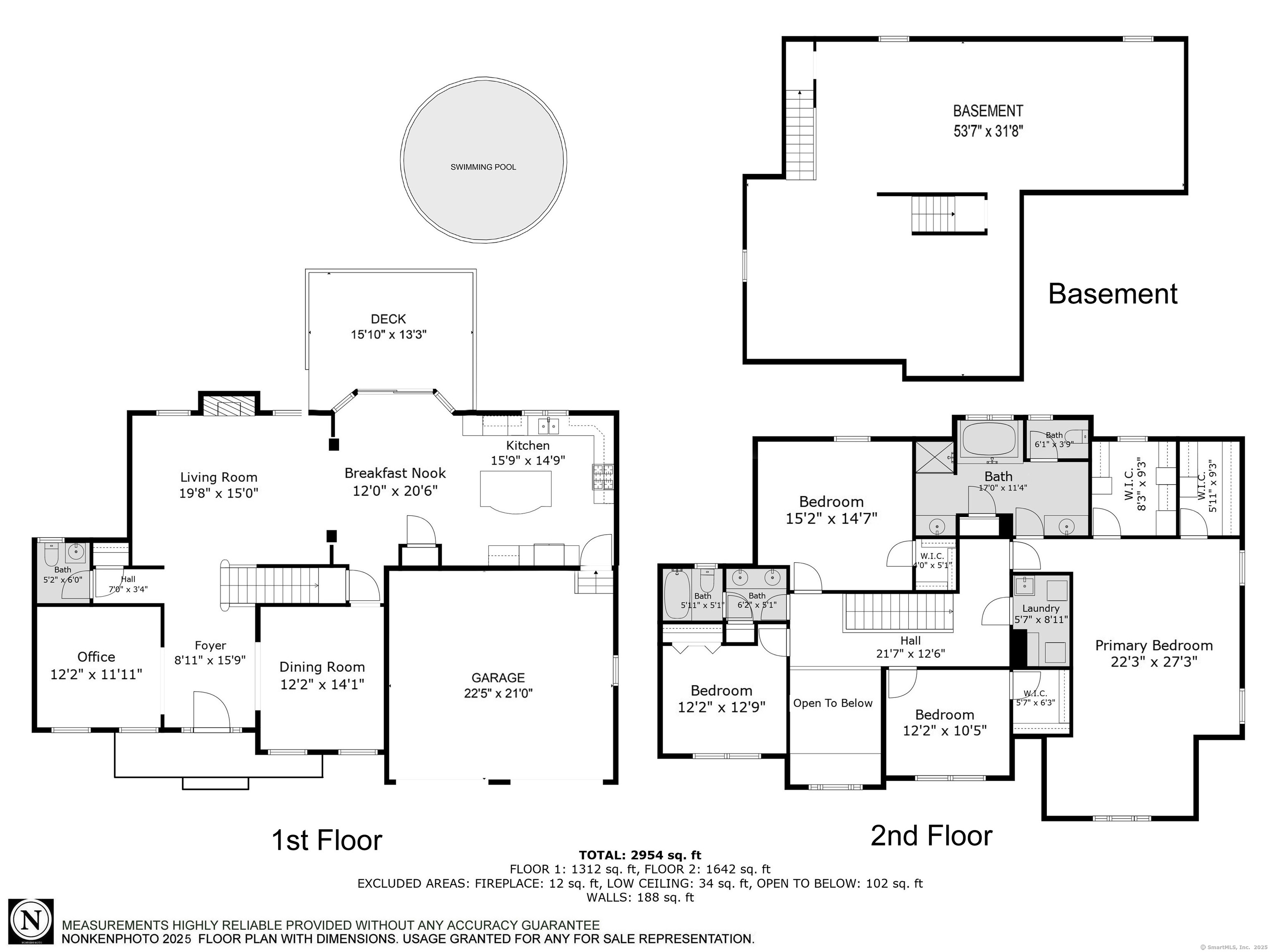More about this Property
If you are interested in more information or having a tour of this property with an experienced agent, please fill out this quick form and we will get back to you!
1 Leghorn Lane, Cromwell CT 06416
Current Price: $824,900
 4 beds
4 beds  3 baths
3 baths  3008 sq. ft
3008 sq. ft
Last Update: 7/27/2025
Property Type: Single Family For Sale
Welcome to this stunning 4-bedroom, 2.5-bath colonial, set on a beautifully landscaped lot on a quiet cul-de-sac in a highly convenient Cromwell location-close to schools, shopping, highways, and dining. Built in 2012, this home is a showcase of exceptional craftsmanship and architectural detail, featuring extensive custom and craftsman-style millwork throughout. Youll find rich crown molding, deep apron-trimmed windows, arched entryways, elegant tray ceilings, detailed wainscoting, and custom door casings that elevate every space. The grand two-story foyer welcomes you with abundant light. The gourmet kitchen offers stainless steel appliances, a gas cooktop, granite counters, and a curved center island ideal for entertaining. A sun-filled family room with coffered ceiling and gas fireplace serves as the heart of the home, complemented by gracious formal living and dining rooms with refined finishes. The upper level features a tray-ceiling primary suite with dual walk-in closets and a spa-like bath with jetted tub, tiled walk-in shower, and double vanity. Three additional generously sized bedrooms, a full bath, and a second-floor laundry room with utility sink complete the upper level. The full unfinished basement offers excellent storage or future expansion. Outside, enjoy an irrigated lawn, mature landscaping, above-ground pool, and a 2-car attached garage. This home blends timeless detail with modern comfort, dont miss your opportunity to make it yours.
GPS
MLS #: 24104170
Style: Colonial
Color:
Total Rooms:
Bedrooms: 4
Bathrooms: 3
Acres: 0.66
Year Built: 2012 (Public Records)
New Construction: No/Resale
Home Warranty Offered:
Property Tax: $12,397
Zoning: R-25
Mil Rate:
Assessed Value: $402,640
Potential Short Sale:
Square Footage: Estimated HEATED Sq.Ft. above grade is 3008; below grade sq feet total is ; total sq ft is 3008
| Appliances Incl.: | Gas Cooktop,Wall Oven,Microwave,Refrigerator,Dishwasher,Disposal,Washer,Dryer |
| Laundry Location & Info: | Upper Level |
| Fireplaces: | 1 |
| Interior Features: | Auto Garage Door Opener,Cable - Available,Central Vacuum,Humidifier,Open Floor Plan |
| Home Automation: | Security System,Thermostat(s) |
| Basement Desc.: | Full,Full With Walk-Out |
| Exterior Siding: | Vinyl Siding |
| Foundation: | Concrete |
| Roof: | Asphalt Shingle |
| Parking Spaces: | 2 |
| Garage/Parking Type: | Attached Garage |
| Swimming Pool: | 1 |
| Waterfront Feat.: | Not Applicable |
| Lot Description: | Corner Lot,Level Lot,On Cul-De-Sac |
| In Flood Zone: | 0 |
| Occupied: | Owner |
Hot Water System
Heat Type:
Fueled By: Hot Air.
Cooling: Central Air
Fuel Tank Location: In Ground
Water Service: Public Water Connected
Sewage System: Public Sewer Connected
Elementary: Edna C. Stevens
Intermediate:
Middle:
High School: Cromwell
Current List Price: $824,900
Original List Price: $824,900
DOM: 2
Listing Date: 6/15/2025
Last Updated: 6/23/2025 8:44:58 PM
Expected Active Date: 6/18/2025
List Agent Name: Madhu Reddy
List Office Name: Reddy Realty, LLC
