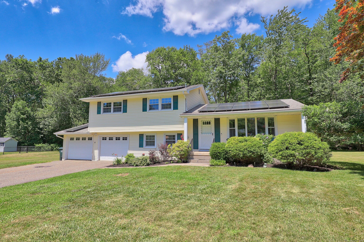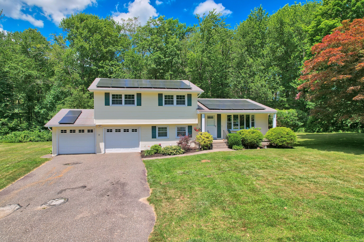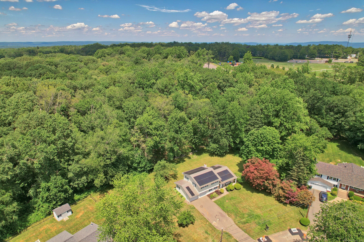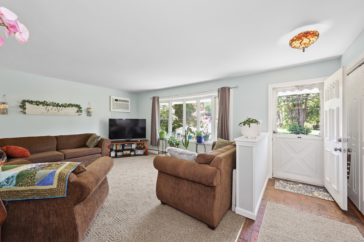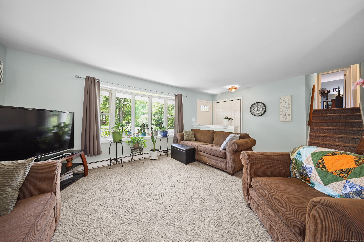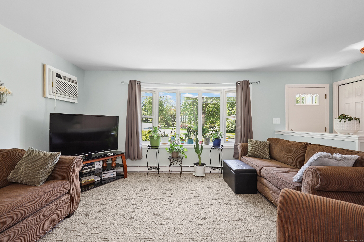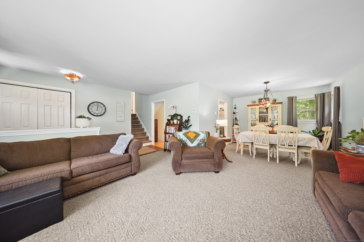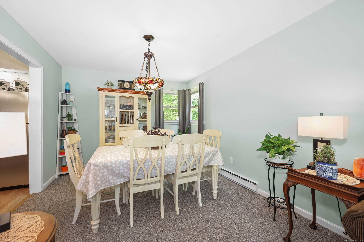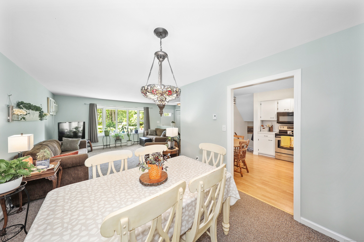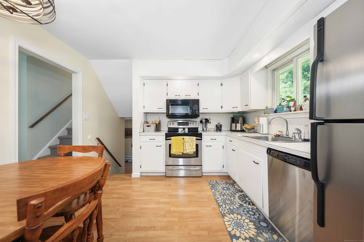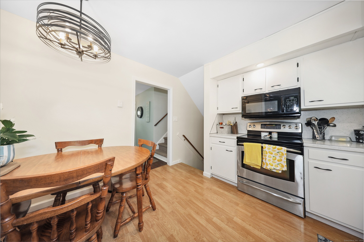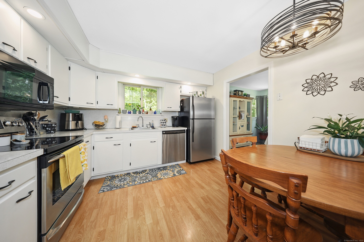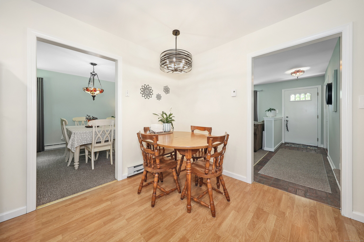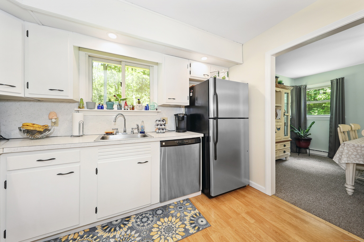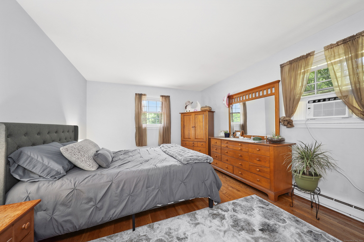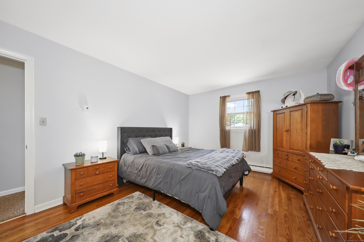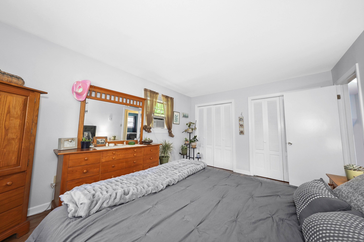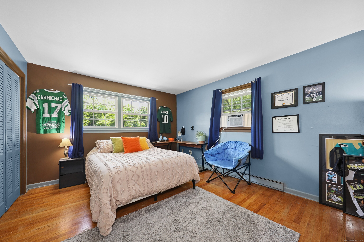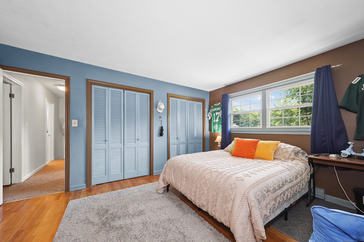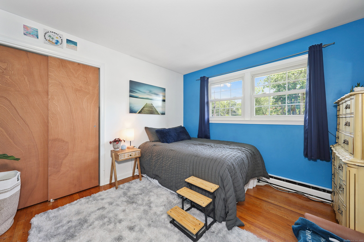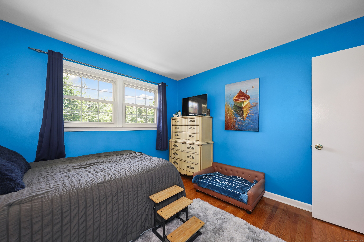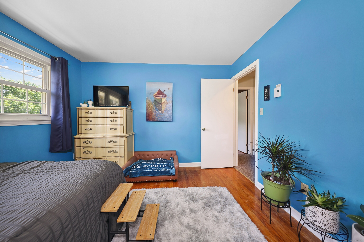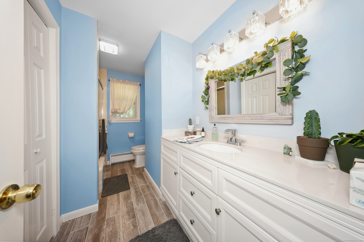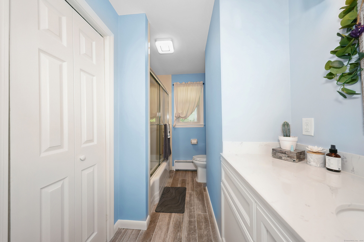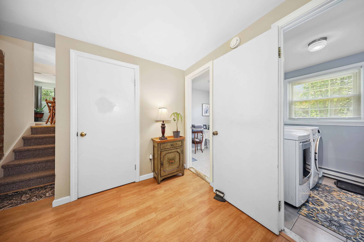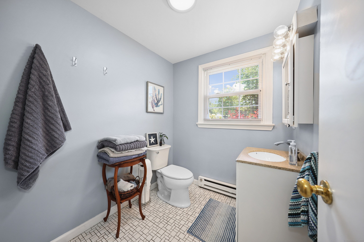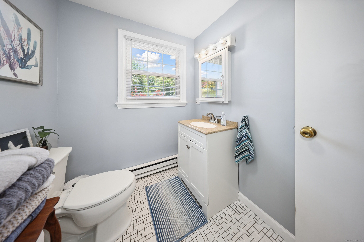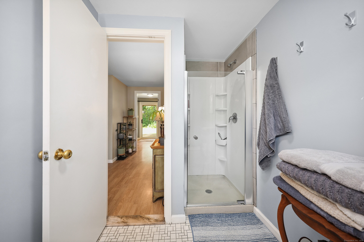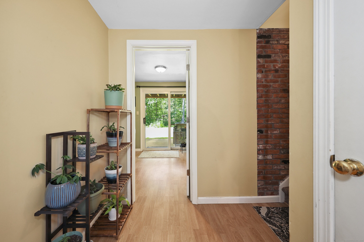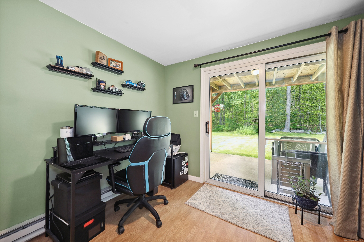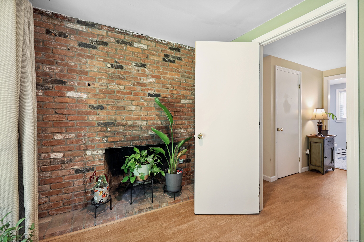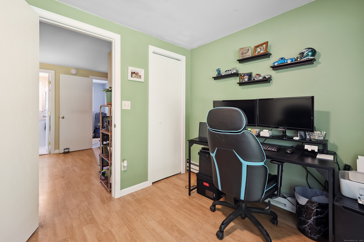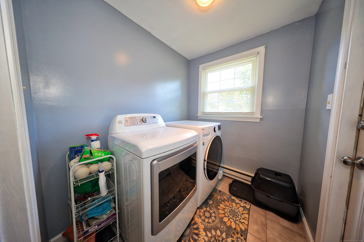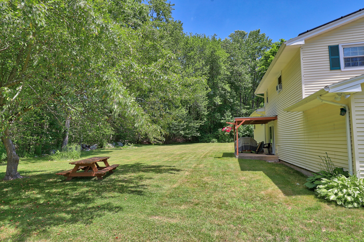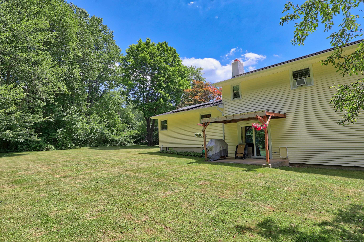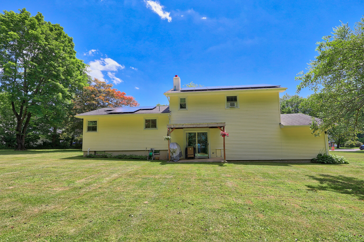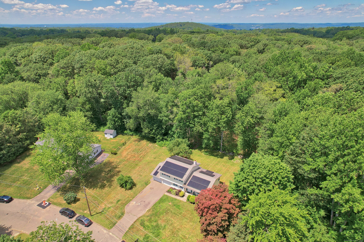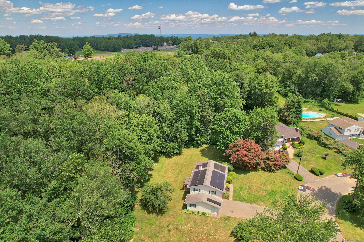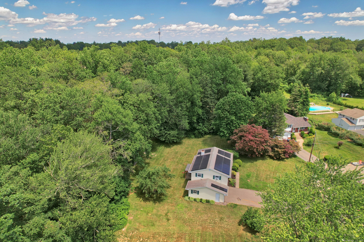More about this Property
If you are interested in more information or having a tour of this property with an experienced agent, please fill out this quick form and we will get back to you!
22 Corrine Drive, Prospect CT 06712
Current Price: $399,900
 3 beds
3 beds  2 baths
2 baths  1300 sq. ft
1300 sq. ft
Last Update: 7/4/2025
Property Type: Single Family For Sale
Nestled in a tranquil neighborhood, this meticulously maintained 3-bedroom, 2-bathroom split-level home offers a harmonious blend of comfort and functionality. With 1,224 sq. ft. of thoughtfully designed living space, it presents an ideal opportunity for those seeking a move-in-ready residence in a serene setting. The main level boasts a generous living room providing a warm and inviting atmosphere for gatherings. Adjacent to the living room, the eat-in kitchen is equipped with modern appliances, offering ample space for meal preparation and casual dining. Three well-sized bedrooms ensure restful nights and personal space. Situated with convenient access to Routes 8 and 84, this home offers easy commuting to New Haven, Hartford, and surrounding areas. The highly regarded Region 16 school district, including the newly built Prospect Elementary School, adds to the appeal. Prospect is known for its friendly community, excellent schools, and safe environment, making it a wonderful place to make it your home. Dont miss the opportunity to own this exceptional property. Schedule a showing today and experience all that 22 Corinne Drive has to offer! (more pictures to come)
GPS Compatible
MLS #: 24104161
Style: Split Level
Color: Beige
Total Rooms:
Bedrooms: 3
Bathrooms: 2
Acres: 0.64
Year Built: 1965 (Public Records)
New Construction: No/Resale
Home Warranty Offered:
Property Tax: $6,091
Zoning: RA-1
Mil Rate:
Assessed Value: $238,210
Potential Short Sale:
Square Footage: Estimated HEATED Sq.Ft. above grade is 1300; below grade sq feet total is ; total sq ft is 1300
| Appliances Incl.: | Oven/Range,Microwave,Refrigerator,Freezer,Dishwasher,Washer,Electric Dryer |
| Laundry Location & Info: | Lower Level In basement |
| Fireplaces: | 1 |
| Basement Desc.: | Full,Unfinished |
| Exterior Siding: | Vinyl Siding |
| Exterior Features: | Patio |
| Foundation: | Concrete |
| Roof: | Asphalt Shingle |
| Parking Spaces: | 2 |
| Garage/Parking Type: | Attached Garage |
| Swimming Pool: | 0 |
| Waterfront Feat.: | Not Applicable |
| Lot Description: | Level Lot |
| Nearby Amenities: | Basketball Court,Library,Medical Facilities,Playground/Tot Lot,Public Rec Facilities,Shopping/Mall |
| Occupied: | Owner |
Hot Water System
Heat Type:
Fueled By: Baseboard,Solar.
Cooling: Wall Unit
Fuel Tank Location:
Water Service: Private Well
Sewage System: Septic
Elementary: Per Board of Ed
Intermediate: Per Board of Ed
Middle: Long River
High School: Woodland Regional
Current List Price: $399,900
Original List Price: $399,900
DOM: 7
Listing Date: 6/14/2025
Last Updated: 7/3/2025 3:29:18 AM
Expected Active Date: 6/25/2025
List Agent Name: George Noujaim
List Office Name: Dave Jones Realty, LLC
