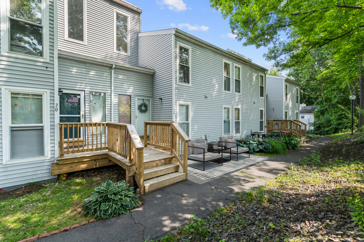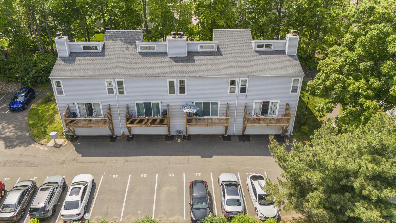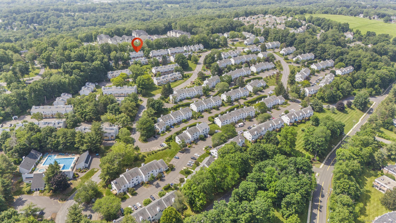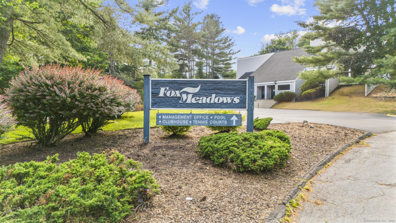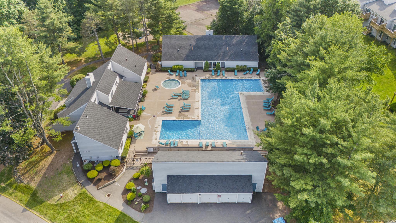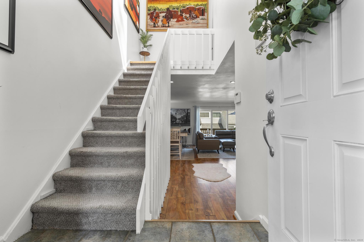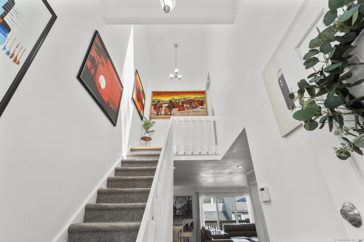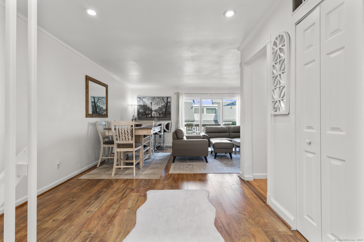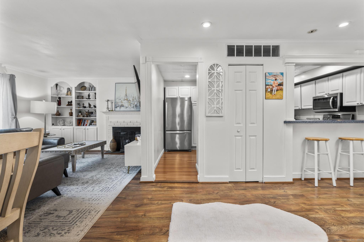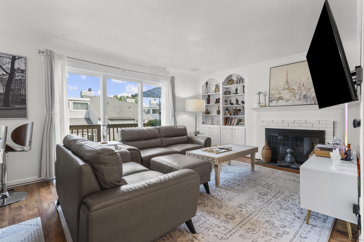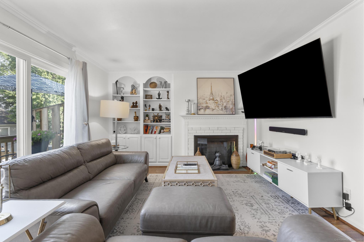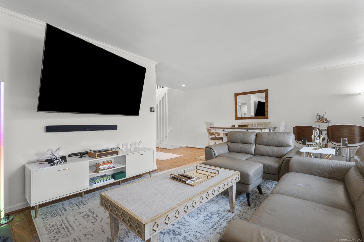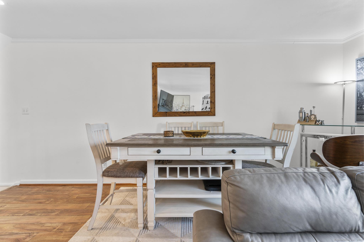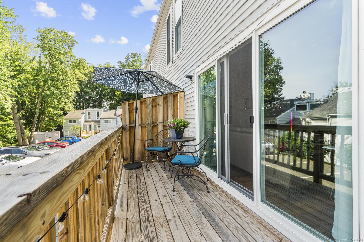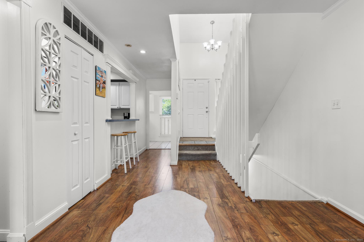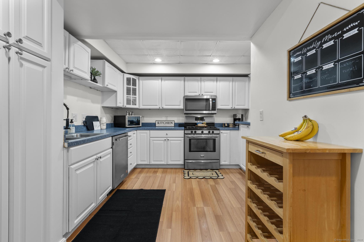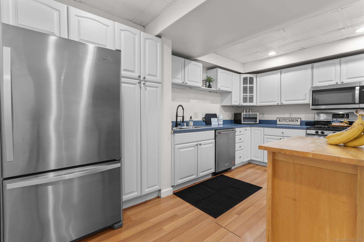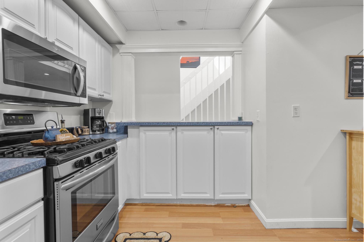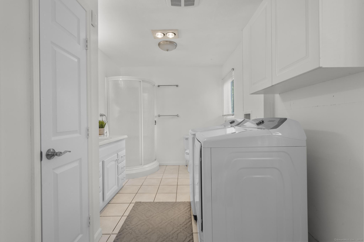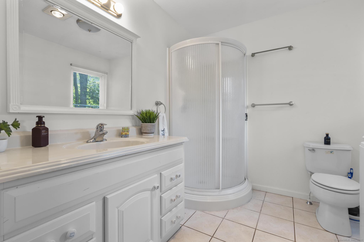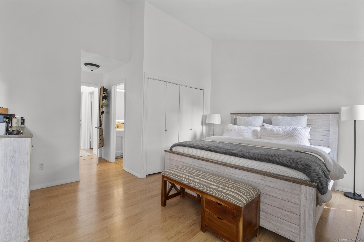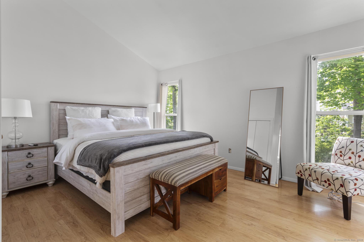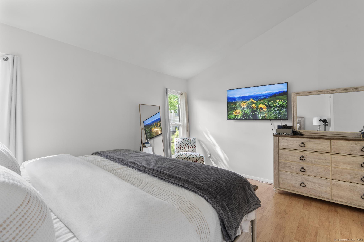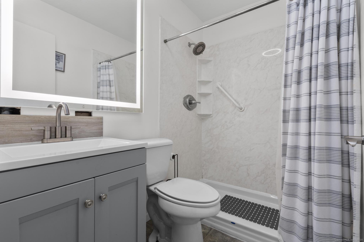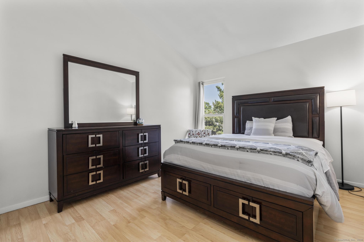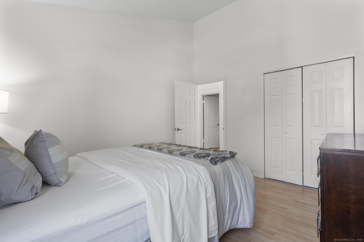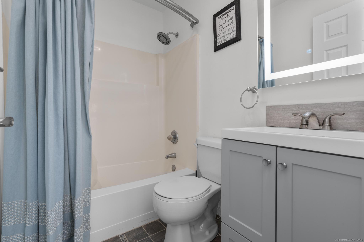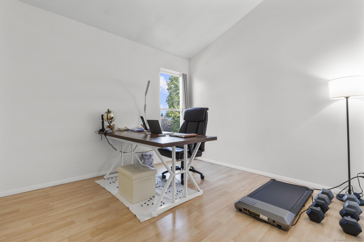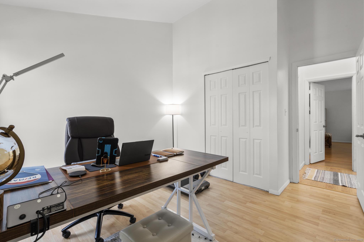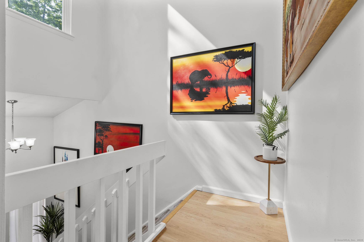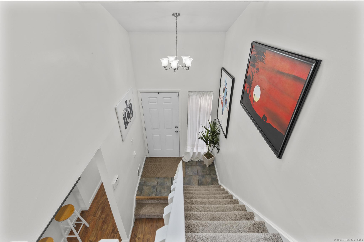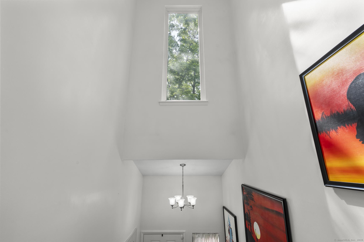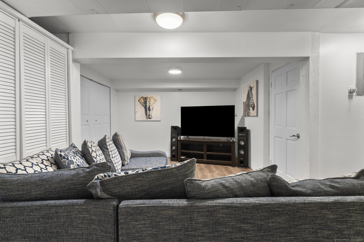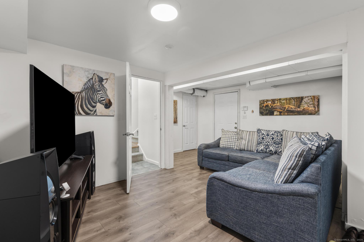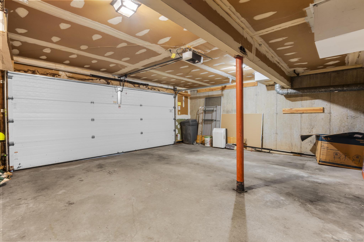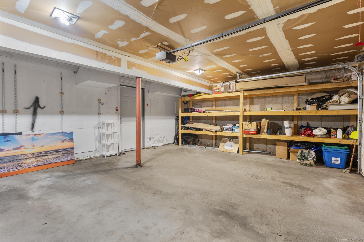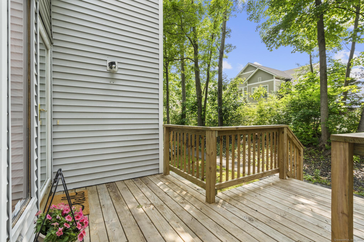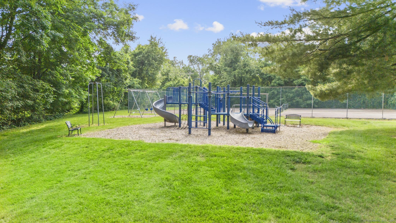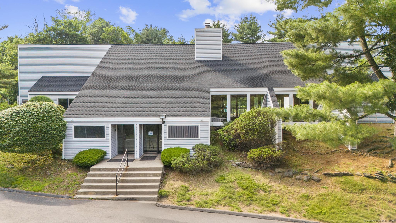More about this Property
If you are interested in more information or having a tour of this property with an experienced agent, please fill out this quick form and we will get back to you!
32 Glenview Drive, Cromwell CT 06416
Current Price: $309,999
 3 beds
3 beds  3 baths
3 baths  1870 sq. ft
1870 sq. ft
Last Update: 7/25/2025
Property Type: Condo/Co-Op For Sale
Welcome home to this bright and spacious 3-bedroom, 3 full-bath townhouse in the highly desired Fox Meadows condo community! This particular layout is rarely available, and it checks all the boxes: finished basement, central air, and a 2-car garage. The main level offers a bright, open layout. The kitchen features a cozy breakfast nook and flows seamlessly into the dining area and living room, creating a spacious and inviting space. The living room is filled with natural light, with sliding glass doors that lead out to your deck. Youll also find a full bathroom on this level, along with washer and dryer hookups. Head upstairs and soak in the beauty of the high ceilings and generously sized bedrooms, each filled with natural light. The primary suite is your own little retreat, complete with a walk-in closet and a full private bath. Two additional bedrooms and another full bath round out the top floor. Need extra space? The partially finished lower level is ready for your vision, home office, gym, playroom, you name it! Oh, and lets bust the myth that condo living means giving up outdoor space... this unit comes with both a deck and a patio area. This community brings the fun with an in-ground pool, clubhouse, playground, basketball court, and more.
Unit is located in the last row on the right, 2nd unit. Walk around to the front to access the lockbox.
MLS #: 24104128
Style: Townhouse
Color:
Total Rooms:
Bedrooms: 3
Bathrooms: 3
Acres: 0
Year Built: 1979 (Public Records)
New Construction: No/Resale
Home Warranty Offered:
Property Tax: $4,867
Zoning: R-15
Mil Rate:
Assessed Value: $158,060
Potential Short Sale:
Square Footage: Estimated HEATED Sq.Ft. above grade is 1520; below grade sq feet total is 350; total sq ft is 1870
| Appliances Incl.: | Gas Range,Microwave,Refrigerator,Dishwasher |
| Laundry Location & Info: | Main Level Main Level |
| Fireplaces: | 1 |
| Basement Desc.: | Full,Fully Finished,Garage Access |
| Exterior Siding: | Vinyl Siding |
| Parking Spaces: | 2 |
| Garage/Parking Type: | Attached Garage |
| Swimming Pool: | 1 |
| Waterfront Feat.: | Not Applicable |
| Lot Description: | N/A |
| Occupied: | Owner |
HOA Fee Amount 432
HOA Fee Frequency: Monthly
Association Amenities: Club House,Guest Parking,Playground/Tot Lot,Pool,Tennis Courts.
Association Fee Includes:
Hot Water System
Heat Type:
Fueled By: Hot Air.
Cooling: Central Air
Fuel Tank Location:
Water Service: Public Water Connected
Sewage System: Public Sewer Connected
Elementary: Per Board of Ed
Intermediate:
Middle:
High School: Per Board of Ed
Current List Price: $309,999
Original List Price: $309,999
DOM: 36
Listing Date: 6/12/2025
Last Updated: 7/1/2025 2:47:42 AM
Expected Active Date: 6/19/2025
List Agent Name: Michelle Maldonado
List Office Name: RE/MAX RISE
