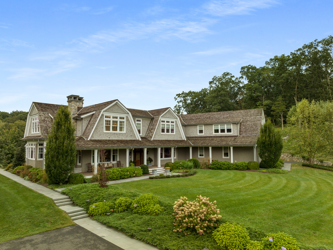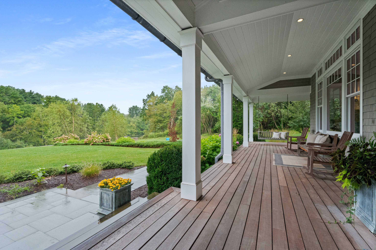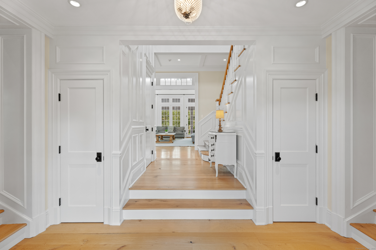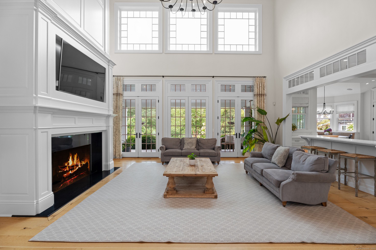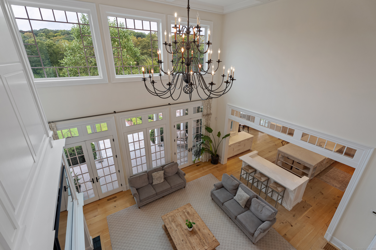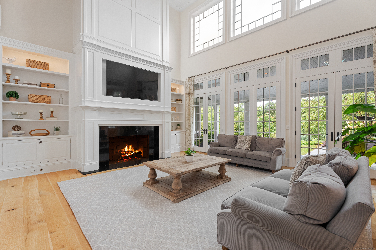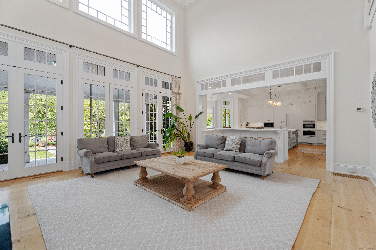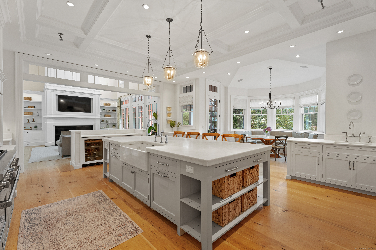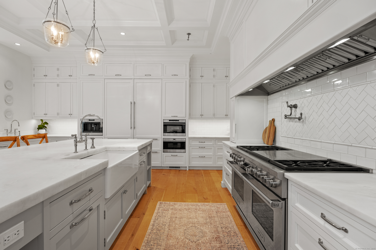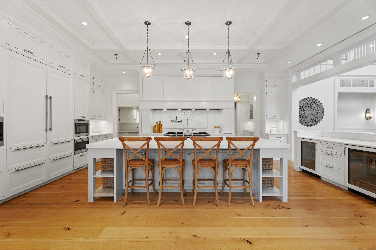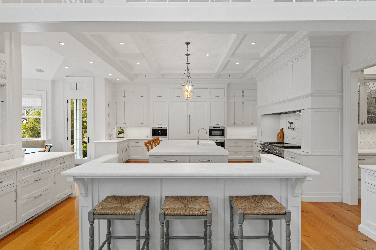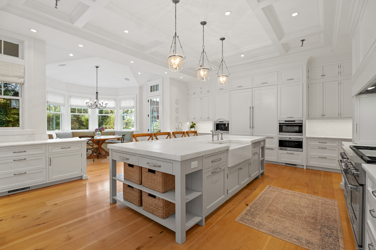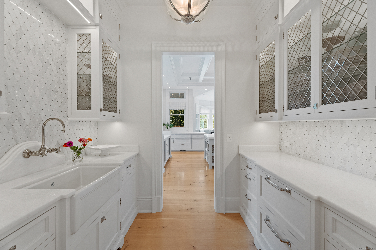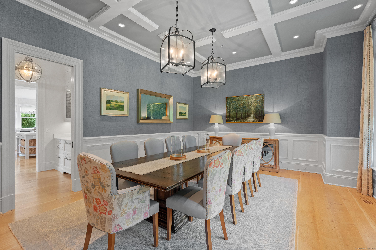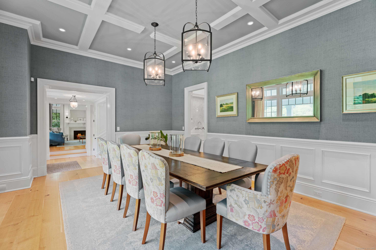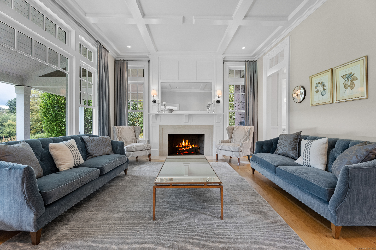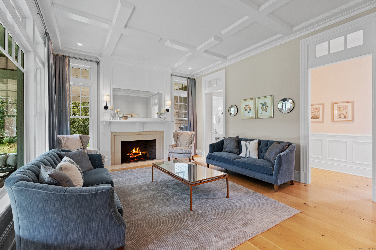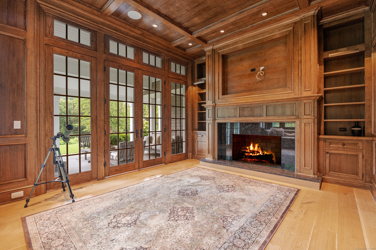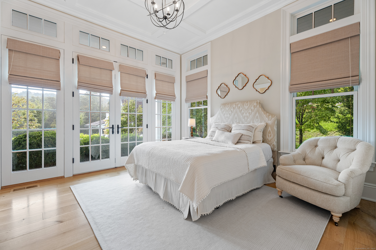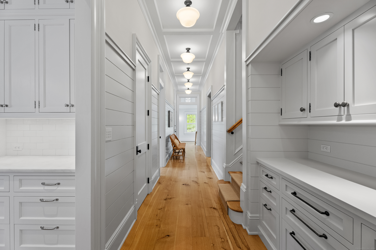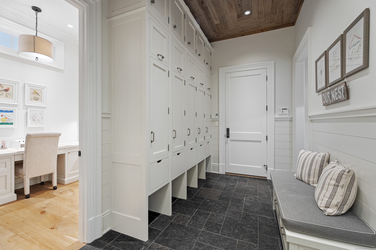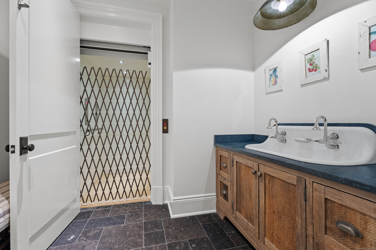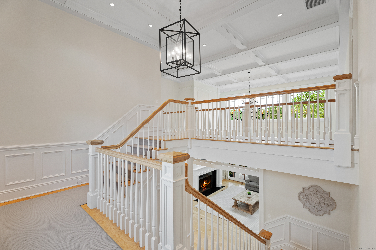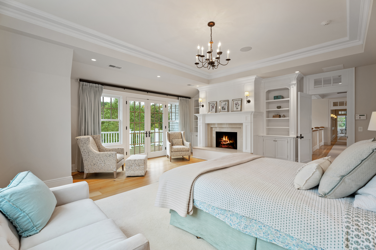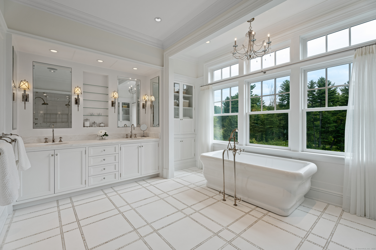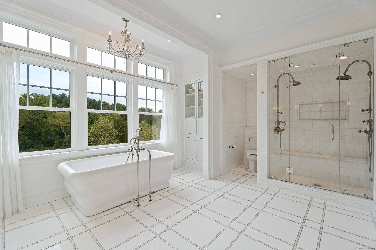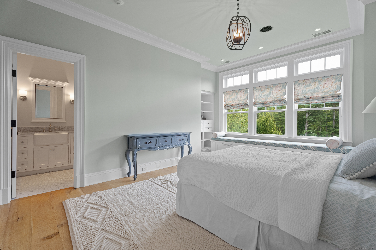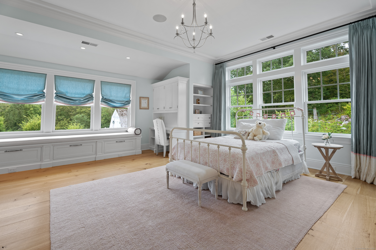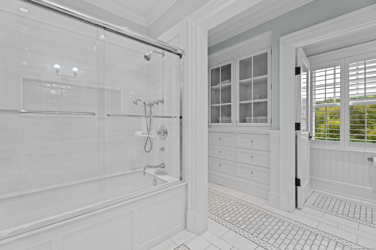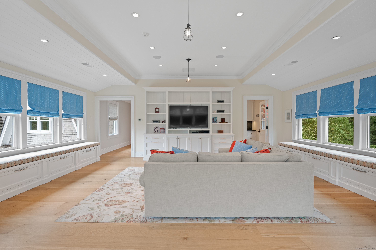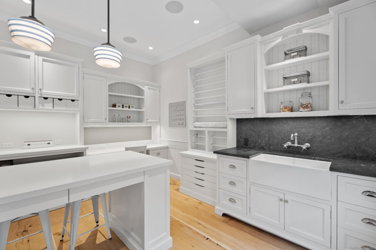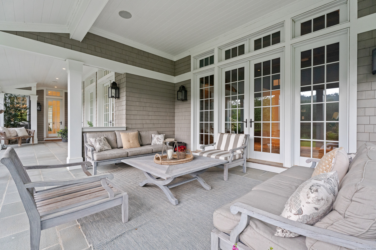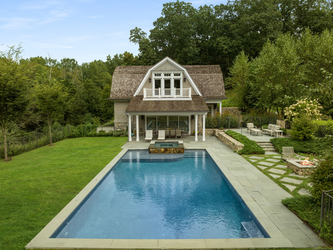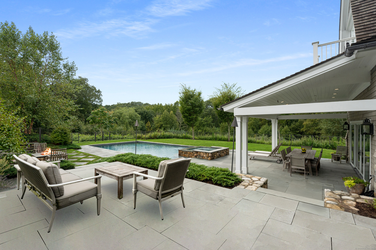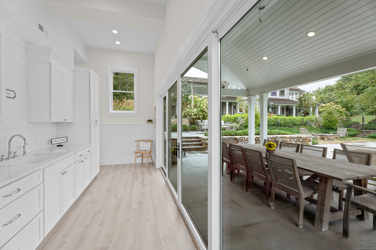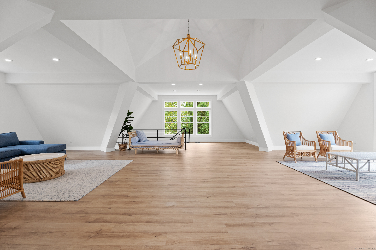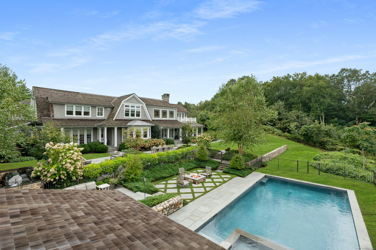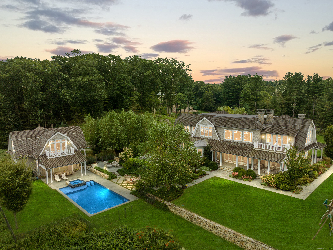More about this Property
If you are interested in more information or having a tour of this property with an experienced agent, please fill out this quick form and we will get back to you!
294 Maple Road, Easton CT 06612
Current Price: $5,200,000
 5 beds
5 beds  9 baths
9 baths  7070 sq. ft
7070 sq. ft
Last Update: 6/17/2025
Property Type: Single Family For Sale
A rare offering, this Gambrel shingle-style estate is a sanctuary on over 6 acres on a cul-de-sac, offering a secluded retreat. Crafted with no expense spared, the residence features steel construction, geothermal energy, cedar roofing and siding, and copper gutters. Inside, an elevator connects all levels, while quarter sawn wide plank hardwood floors, custom window treatments and coffered ceilings elevate the space. At the heart of the home, a stunning marble kitchen outfitted with Subzero and Wolf appliances, a breakfast nook, and butlers pantry opens to a soaring two-story family room as well as formal dining and living rooms for effortless entertaining. A main level bedroom suite is ideal for guests. Two private offices and well appointed mudroom enhance everyday functionality, while four fireplaces add warmth to the home. Upstairs, a spectacular primary suite with balcony, and 3 additional ensuite bedrooms are accompanied by a spacious bonus room with adjoining craft room. Intricate millwork and custom built-ins enrich every inch of this special home, reflecting its master craftsmanship. Wraparound covered patios overlook the saltwater Gunite pool, while an outdoor kitchen and fire pit invites alfresco dining. Pool house with kitchenette, laundry, 2 baths, rec room with balcony is perfect for guests. Five garage bays for the car enthusiast. The property offers unmatched luxury. Quite simply, there is nothing else like it.
Additional MLS # 24097661 includes the neighboring lot at 298 Maple Rd which is an 8.99 acre buildable lot with the lake for $5,700,000. Geothermal energy for main house. Pool house fueled by propane.
Stepney Rd to North Park to Maple Rd
MLS #: 24104127
Style: Colonial
Color:
Total Rooms:
Bedrooms: 5
Bathrooms: 9
Acres: 6.44
Year Built: 2013 (Public Records)
New Construction: No/Resale
Home Warranty Offered:
Property Tax: $31,708
Zoning: R3
Mil Rate:
Assessed Value: $1,073,380
Potential Short Sale:
Square Footage: Estimated HEATED Sq.Ft. above grade is 7070; below grade sq feet total is ; total sq ft is 7070
| Appliances Incl.: | Gas Range,Counter Grill,Wall Oven,Microwave,Range Hood,Subzero,Icemaker,Dishwasher,Washer,Dryer,Wine Chiller |
| Laundry Location & Info: | Upper Level 2: upper level of main home & pool house |
| Fireplaces: | 4 |
| Energy Features: | Extra Insulation,Generator,Geothermal Heat,Programmable Thermostat,Thermopane Windows |
| Interior Features: | Audio System,Auto Garage Door Opener,Cable - Pre-wired,Elevator,Open Floor Plan,Security System |
| Energy Features: | Extra Insulation,Generator,Geothermal Heat,Programmable Thermostat,Thermopane Windows |
| Basement Desc.: | Full,Unfinished,Interior Access,Concrete Floor,Full With Walk-Out |
| Exterior Siding: | Cedar |
| Exterior Features: | Porch-Wrap Around,Wrap Around Deck,Lighting,Guest House,Patio,Grill,Underground Utilities,Porch,Stone Wall,Underground Sprinkler |
| Foundation: | Concrete |
| Roof: | Wood Shingle |
| Parking Spaces: | 5 |
| Garage/Parking Type: | Attached Garage,Detached Garage |
| Swimming Pool: | 1 |
| Waterfront Feat.: | View |
| Lot Description: | Additional Land Avail.,Lightly Wooded,Borders Open Space,On Cul-De-Sac,Professionally Landscaped,Water View |
| Nearby Amenities: | Health Club,Lake,Library,Medical Facilities,Public Rec Facilities,Shopping/Mall,Stables/Riding,Tennis Courts |
| In Flood Zone: | 0 |
| Occupied: | Owner |
Hot Water System
Heat Type:
Fueled By: Hydro Air.
Cooling: Central Air
Fuel Tank Location: Above Ground
Water Service: Private Well
Sewage System: Septic
Elementary: Samuel Staples
Intermediate: Per Board of Ed
Middle: Helen Keller
High School: Joel Barlow
Current List Price: $5,200,000
Original List Price: $5,200,000
DOM: 1
Listing Date: 6/13/2025
Last Updated: 6/16/2025 4:05:03 AM
Expected Active Date: 6/16/2025
List Agent Name: Linda Toscano
List Office Name: Coldwell Banker Realty

