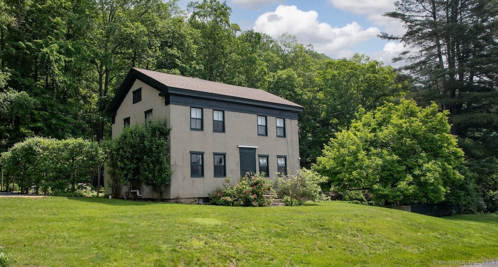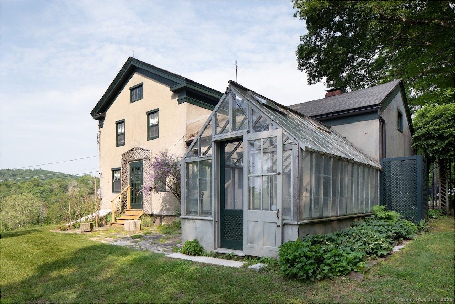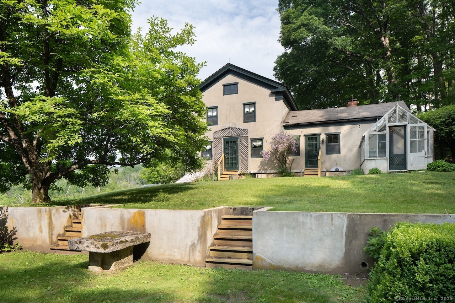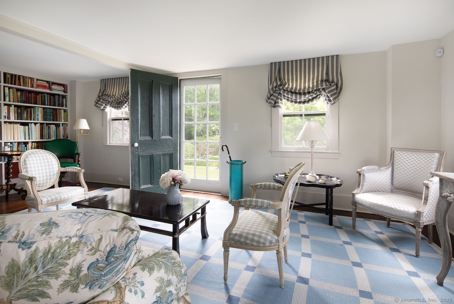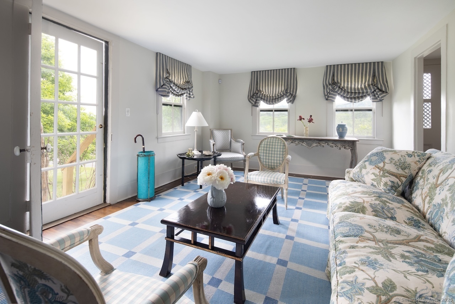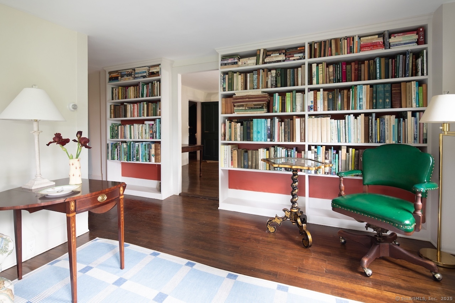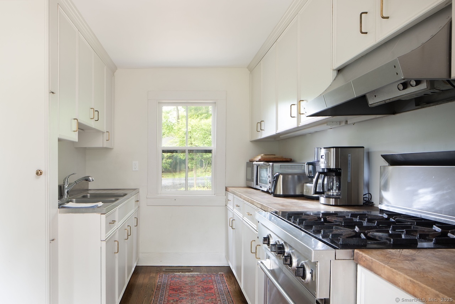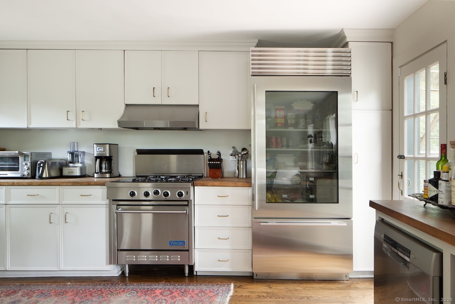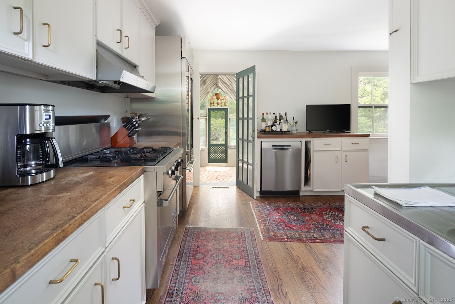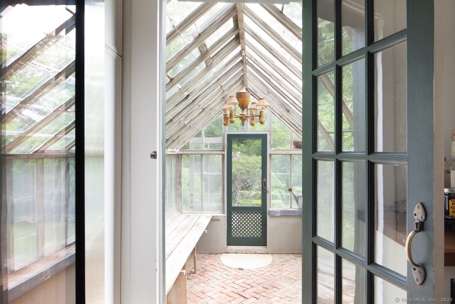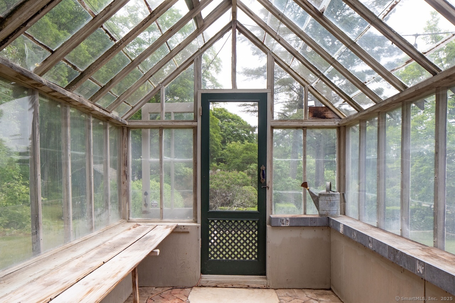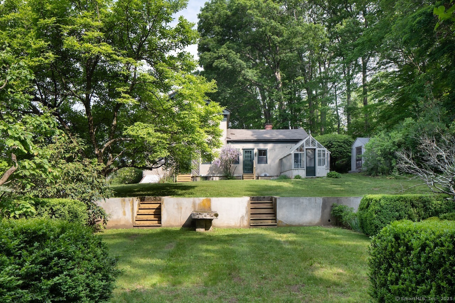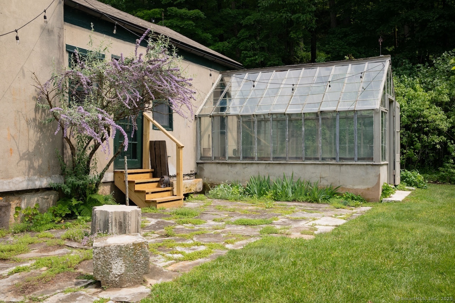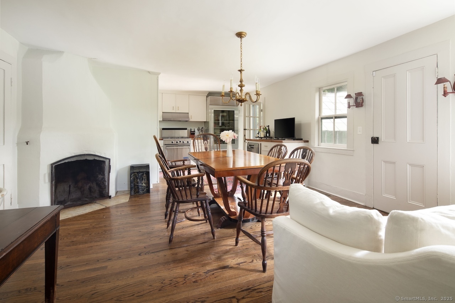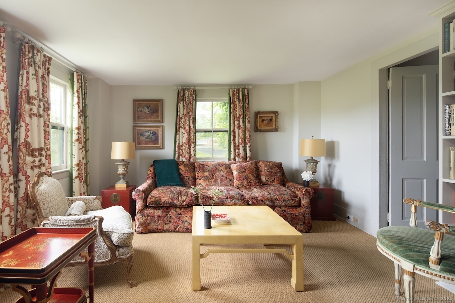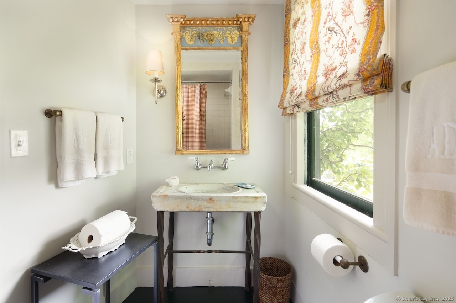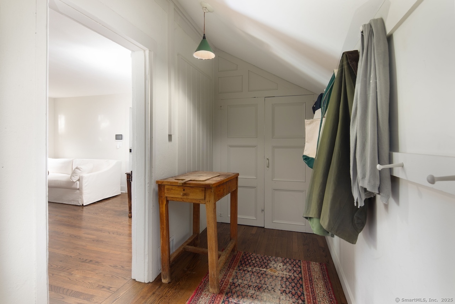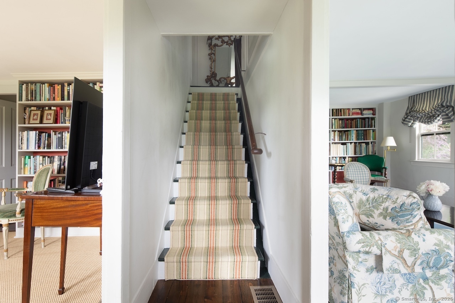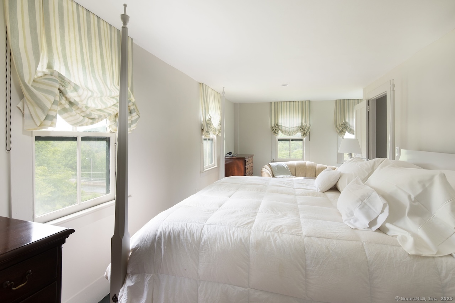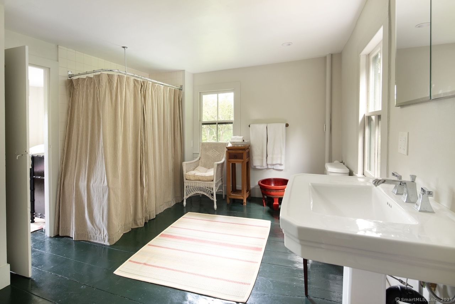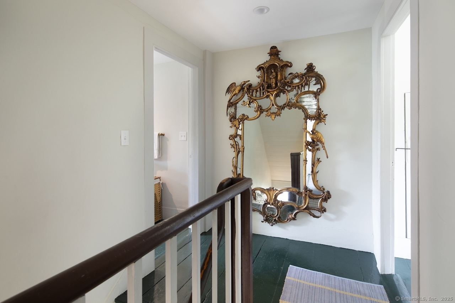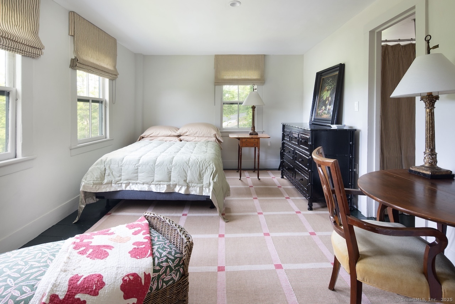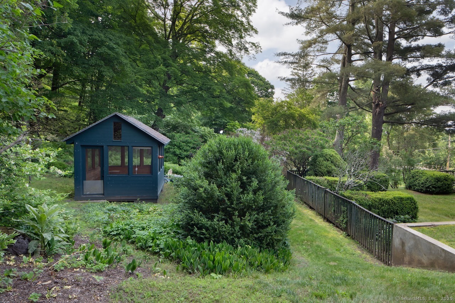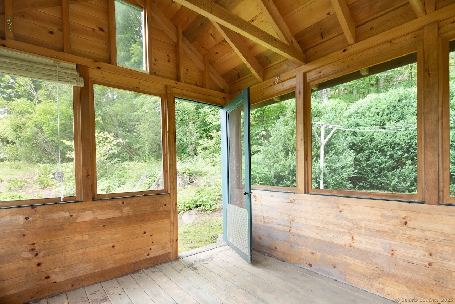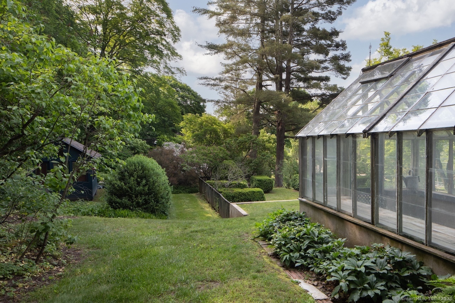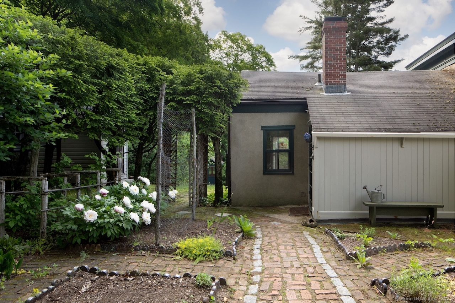More about this Property
If you are interested in more information or having a tour of this property with an experienced agent, please fill out this quick form and we will get back to you!
163 Dublin Road, Canaan CT 06031
Current Price: $925,000
 2 beds
2 beds  2 baths
2 baths  1784 sq. ft
1784 sq. ft
Last Update: 6/22/2025
Property Type: Single Family For Sale
Set on a quiet road in Falls Village, Connecticut, this enchanting 1790s Irish-inspired farmhouse offers magnificent western views to Falls Mountain and beyond. Recently renovated by a nationally recognized decorating editor and landscaped by an acclaimed garden designer, this timeless Litchfield County property seamlessly blends historic character with sophisticated modern touches. The thoughtfully designed interior features a spacious kitchen with high-end appliances and a wood-burning fireplace, complemented by an attached greenhouse perfect for year-round gardening. The generous, light-filled living room provides direct access to the professionally designed gardens, while a versatile library could easily serve as a first-floor primary bedroom adjacent to a full bathroom. Upstairs, two additional bedrooms share an oversized bathroom, with a walk-up attic offering abundant storage space. The propertys outdoor spaces are equally compelling, highlighted by a charming sunken garden bordered by boxwood trees that creates an ideal setting for entertaining. A crushed stone entrance marked by espaliered apple and pear trees sets the tone for this special retreat. Multiple outbuildings provide endless possibilities for workshops, studios, or additional storage. This exceptional property sits above the magnificent Great Falls and enjoys proximity to the Housatonic River and Appalachian Trail, with convenient access to Metro North for commuters.
GPS
MLS #: 24104051
Style: Antique
Color:
Total Rooms:
Bedrooms: 2
Bathrooms: 2
Acres: 2
Year Built: 1920 (Public Records)
New Construction: No/Resale
Home Warranty Offered:
Property Tax: $5,122
Zoning: R80
Mil Rate:
Assessed Value: $232,800
Potential Short Sale:
Square Footage: Estimated HEATED Sq.Ft. above grade is 1784; below grade sq feet total is ; total sq ft is 1784
| Appliances Incl.: | Gas Range,Oven/Range,Range Hood,Refrigerator,Dishwasher,Washer,Dryer |
| Fireplaces: | 1 |
| Basement Desc.: | Partial,Concrete Floor |
| Exterior Siding: | Stucco |
| Foundation: | Concrete |
| Roof: | Asphalt Shingle |
| Garage/Parking Type: | None |
| Swimming Pool: | 0 |
| Waterfront Feat.: | View |
| Lot Description: | Secluded,Lightly Wooded,Professionally Landscaped,Water View |
| Occupied: | Owner |
Hot Water System
Heat Type:
Fueled By: Hot Air.
Cooling: Central Air
Fuel Tank Location: In Ground
Water Service: Public Water Connected
Sewage System: Septic
Elementary: Per Board of Ed
Intermediate:
Middle:
High School: Housatonic
Current List Price: $925,000
Original List Price: $925,000
DOM: 8
Listing Date: 6/14/2025
Last Updated: 6/14/2025 1:28:39 PM
List Agent Name: Thomas Callahan
List Office Name: Elyse Harney Real Estate
