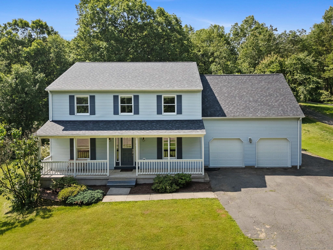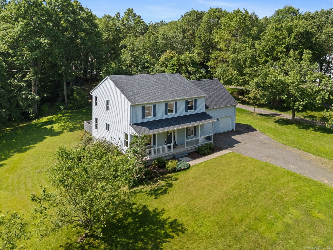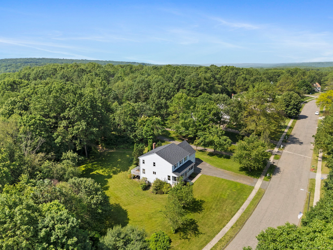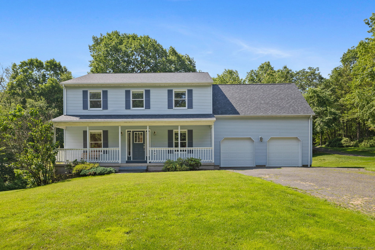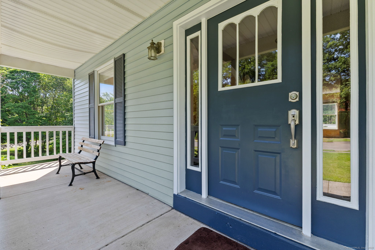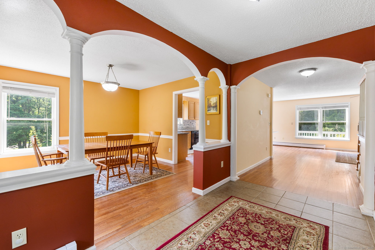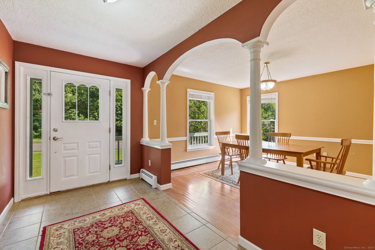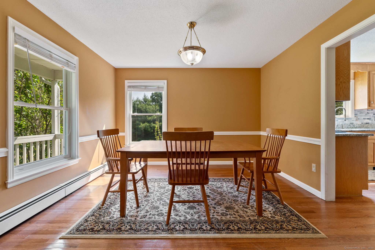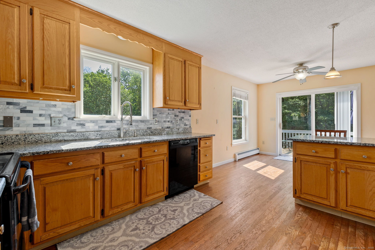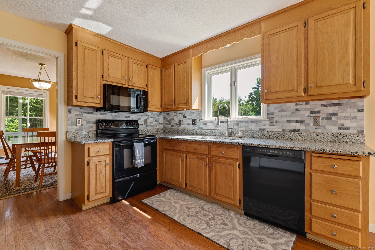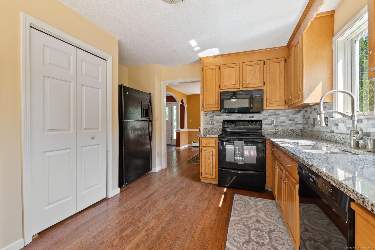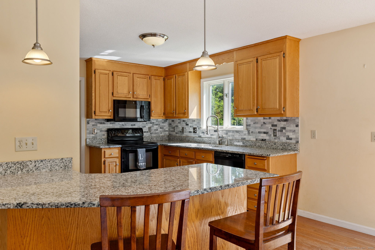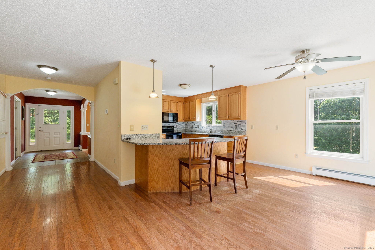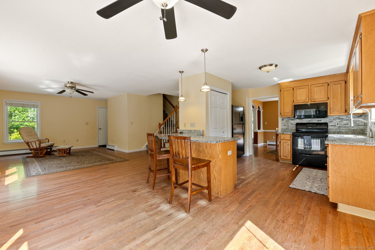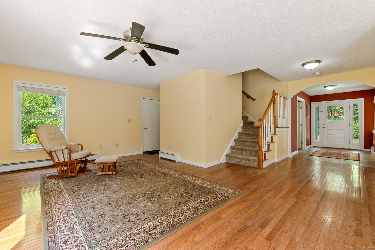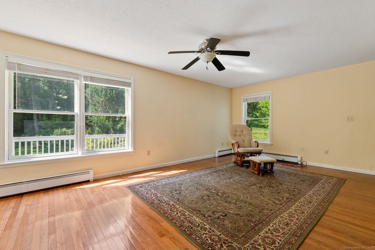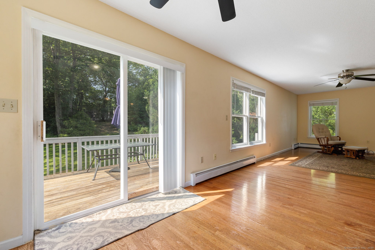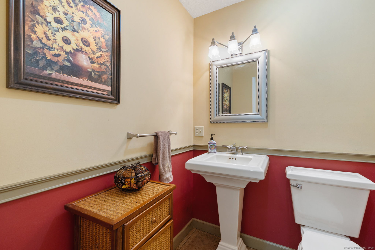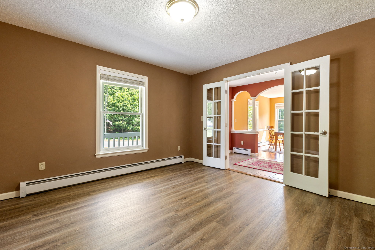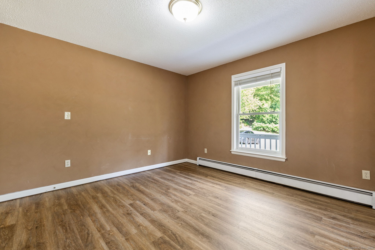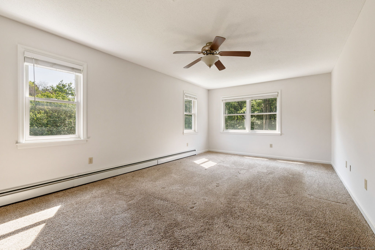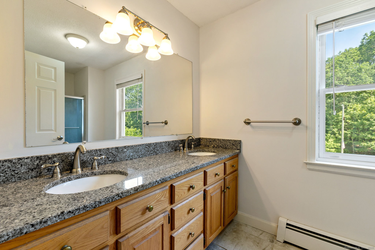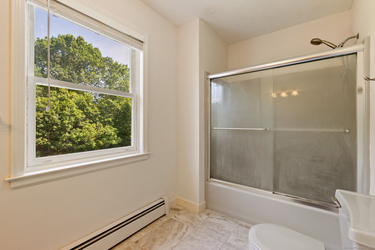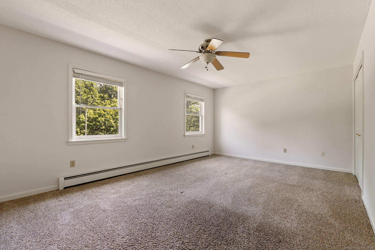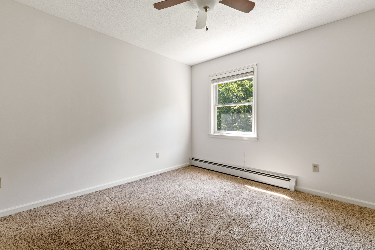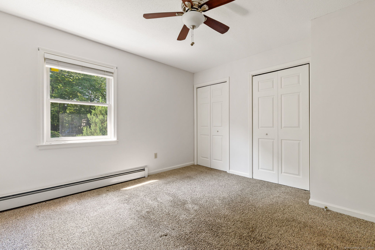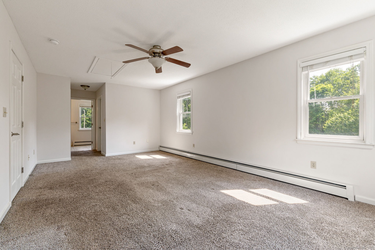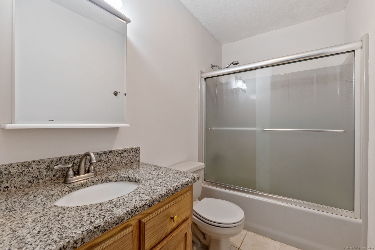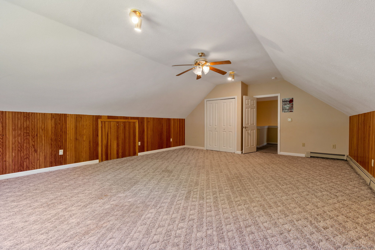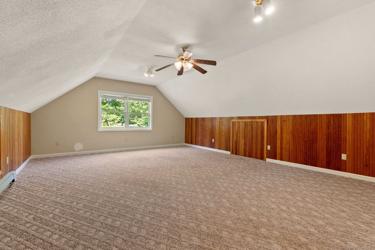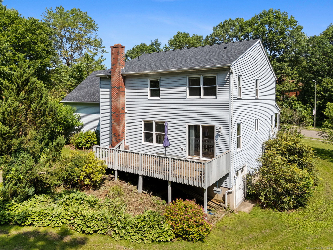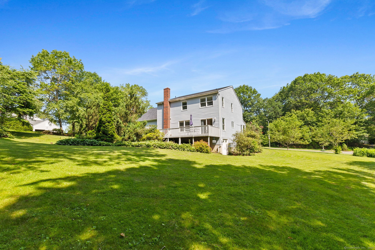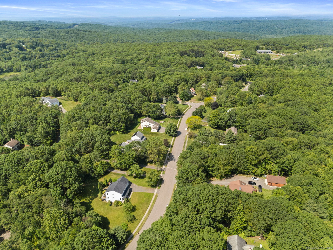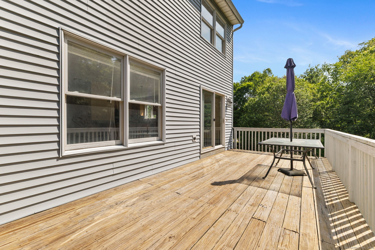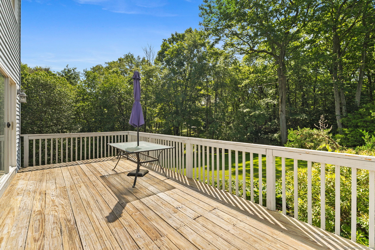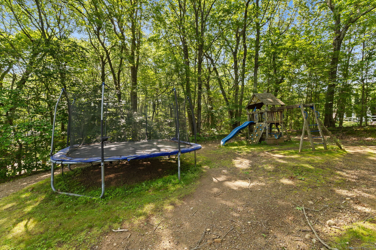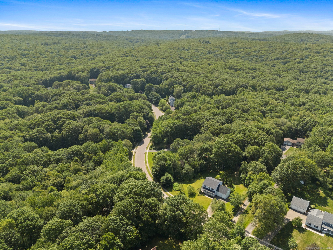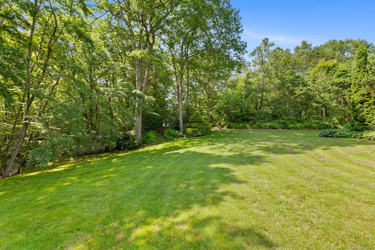More about this Property
If you are interested in more information or having a tour of this property with an experienced agent, please fill out this quick form and we will get back to you!
54 Heather Lane, Plymouth CT 06786
Current Price: $575,000
 3 beds
3 beds  3 baths
3 baths  2540 sq. ft
2540 sq. ft
Last Update: 6/23/2025
Property Type: Single Family For Sale
Welcome to this beautifully maintained Colonial, tucked at the end of a quiet cul-de-sac and offering the ideal layout for both comfort and functionality. Built in 1994, this 3-bedroom, 2.5-bath home features an open-concept main floor with hardwood floors, a remodeled kitchen with granite countertops, a breakfast peninsula, and a sunny eat-in area that flows seamlessly into the bright living room and formal dining space. Sliders off the kitchen lead to a spacious deck and a super private backyard-perfect for entertaining, play, or peaceful relaxation. An additional main-level room offers flexibility as a home office, den, or second family room, along with a convenient half bath. Upstairs, the primary suite includes a walk-in closet and an updated full bath with a double vanity. Two additional bedrooms share a full bathroom, and a large bonus room over the garage makes an ideal playroom or media space. The walk-out basement offers excellent potential for finishing if more living space is needed. Key updates include a newer boiler and a brand-new roof. Enjoy peaceful mornings or evenings on the charming front porch, which leads to an inviting entryway. Situated on just over an acre, this move-in-ready gem has been lovingly cared for and is ready to welcome you home!
GPS Friendly
MLS #: 24104038
Style: Colonial
Color: Blue
Total Rooms:
Bedrooms: 3
Bathrooms: 3
Acres: 1.08
Year Built: 1994 (Public Records)
New Construction: No/Resale
Home Warranty Offered:
Property Tax: $8,929
Zoning: RA1
Mil Rate:
Assessed Value: $231,070
Potential Short Sale:
Square Footage: Estimated HEATED Sq.Ft. above grade is 2540; below grade sq feet total is ; total sq ft is 2540
| Appliances Incl.: | Oven/Range,Microwave,Refrigerator,Dishwasher |
| Laundry Location & Info: | Upper Level |
| Fireplaces: | 0 |
| Interior Features: | Auto Garage Door Opener,Cable - Pre-wired,Open Floor Plan |
| Basement Desc.: | Full,Unfinished,Interior Access,Walk-out,Concrete Floor,Full With Walk-Out |
| Exterior Siding: | Vinyl Siding |
| Foundation: | Concrete |
| Roof: | Asphalt Shingle |
| Parking Spaces: | 2 |
| Garage/Parking Type: | Attached Garage |
| Swimming Pool: | 0 |
| Waterfront Feat.: | Not Applicable |
| Lot Description: | Lightly Wooded,On Cul-De-Sac |
| In Flood Zone: | 0 |
| Occupied: | Vacant |
Hot Water System
Heat Type:
Fueled By: Baseboard.
Cooling: None
Fuel Tank Location: In Basement
Water Service: Private Well
Sewage System: Septic
Elementary: Per Board of Ed
Intermediate:
Middle:
High School: Terryville
Current List Price: $575,000
Original List Price: $575,000
DOM: 9
Listing Date: 6/14/2025
Last Updated: 6/14/2025 1:08:08 PM
List Agent Name: Julia Cordos
List Office Name: eXp Realty
