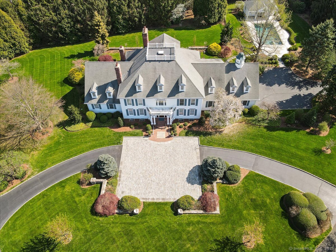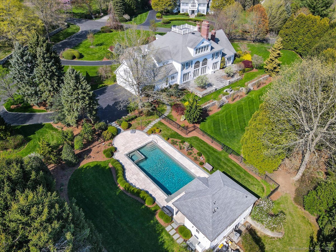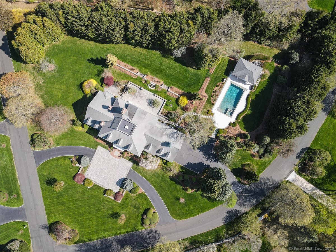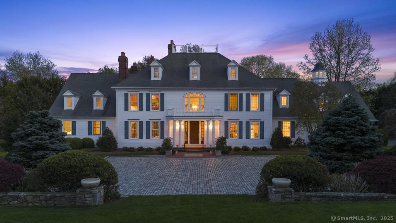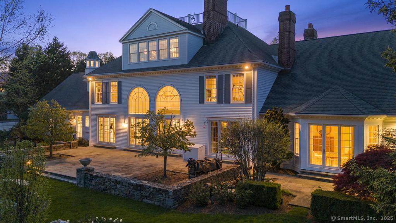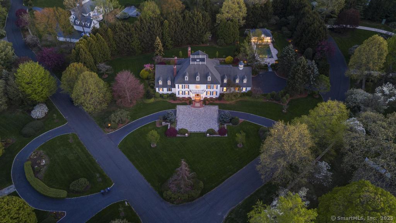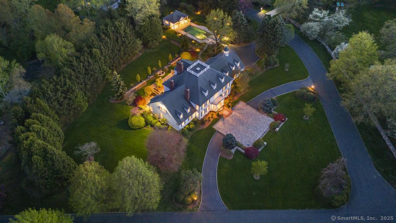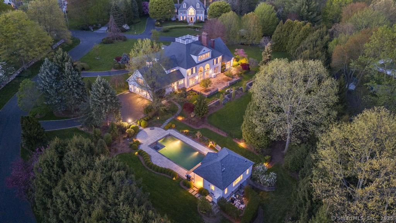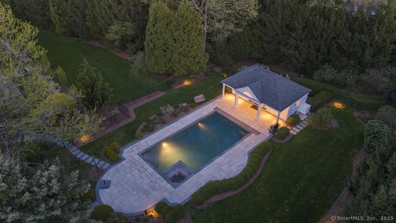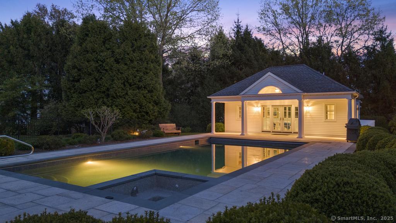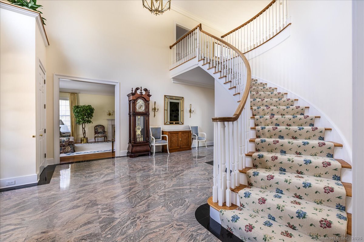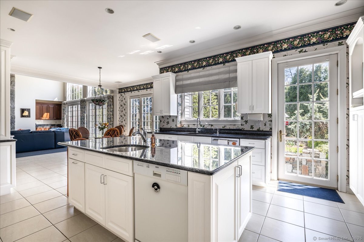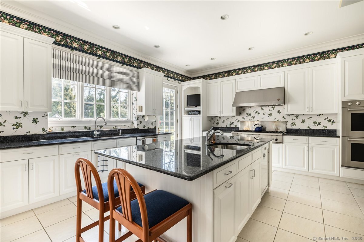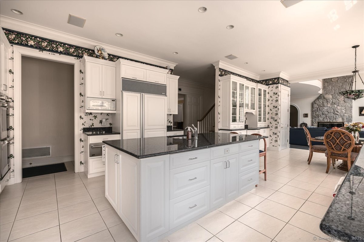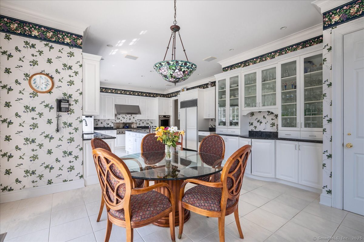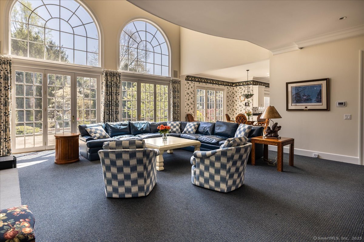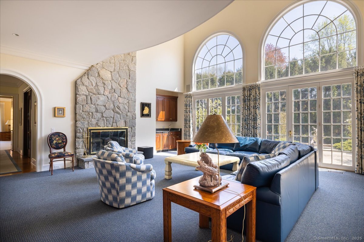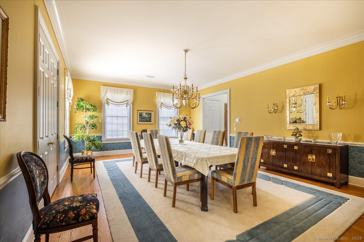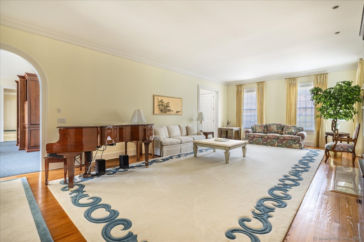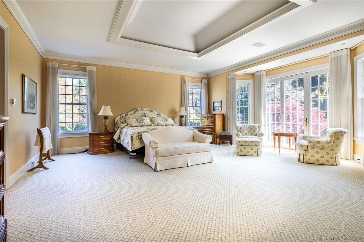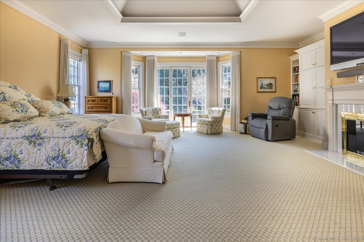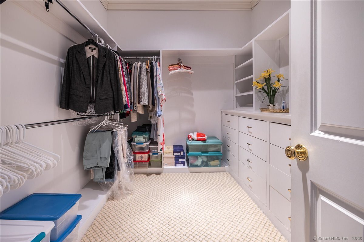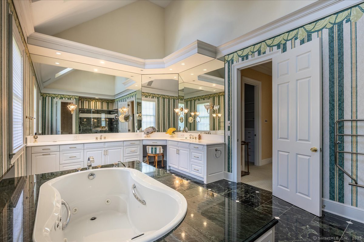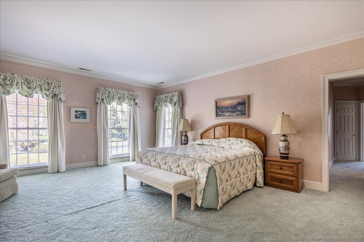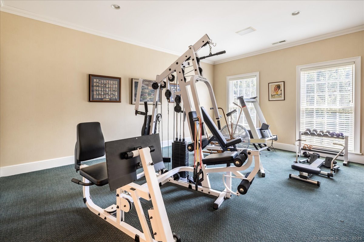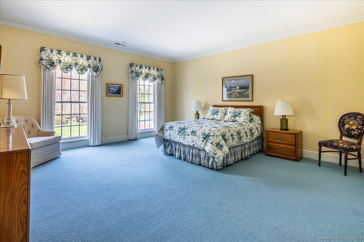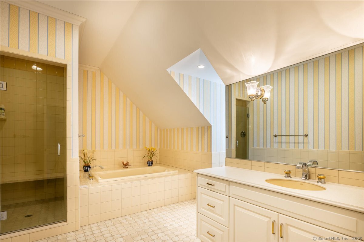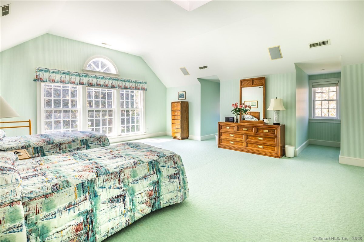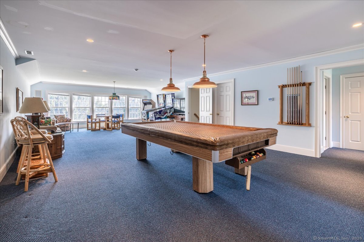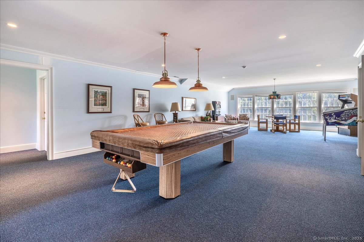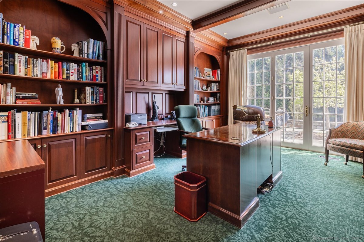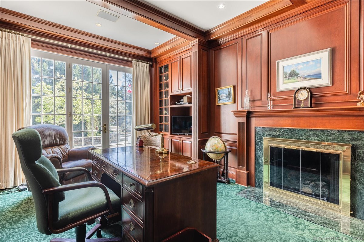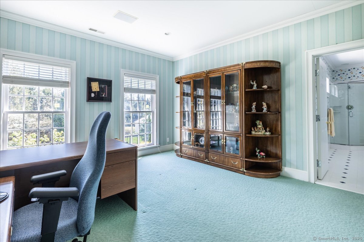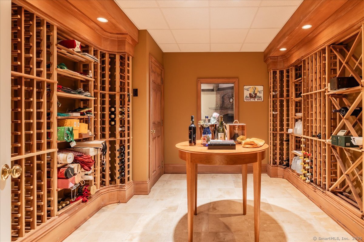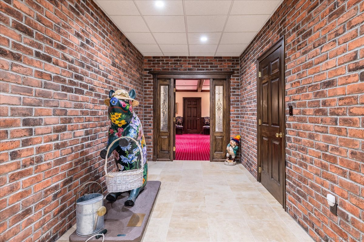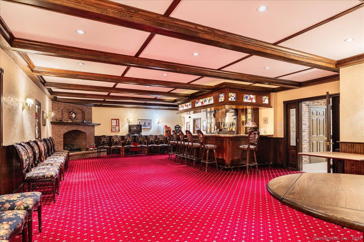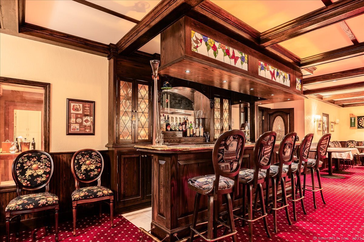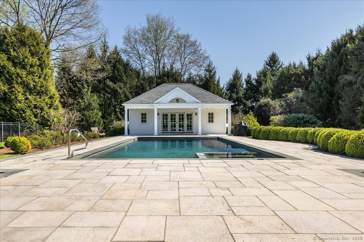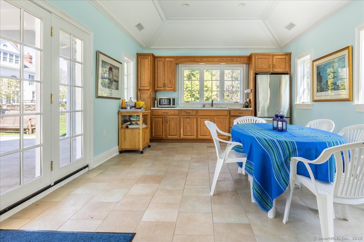More about this Property
If you are interested in more information or having a tour of this property with an experienced agent, please fill out this quick form and we will get back to you!
21 Queens Grant Drive, Fairfield CT 06824
Current Price: $3,750,000
 6 beds
6 beds  8 baths
8 baths  14110 sq. ft
14110 sq. ft
Last Update: 6/18/2025
Property Type: Single Family For Sale
Welcome to one of Greenfield Hills most distinguished residences-an extraordinary 9,700+ sq. ft. Colonial estate nestled on 2 pristine acres in one of Fairfields most prestigious enclaves. This 5-6 bedroom architectural masterpiece combines timeless elegance with modern luxury, offering an unparalleled lifestyle just moments from town. From first look, the homes unrivaled curb appeal captivates. Framed by professional landscaping, a paver stone driveway, a tranquil koi pond & functional fountain set the tone for this peaceful sanctuary. A short walk from the main house brings you to your private oasis: a gated, gunite saltwater pool, with hot tub, a fully plumbed pool house with a full kitchen, bathroom, & storage. Inside, the grand two-story entryway youre greeted with vaulted ceilings & a dramatic winding staircase. Designed for entertaining, the oversized dining room comfortably accommodates 20+ guests. The heart of the home is the sun-drenched family room, with soaring ceilings, floor-to-ceiling windows, & a striking stone fireplace. The mahogany office offers refined elegance, complete with its own fireplace & direct access to grounds. Retreat to the primary suite, featuring tray ceilings, dual walk-in closets, and a spa-like marble bathroom. First floor also features a laundry room & full bath. Upstairs, youll find five generously sized bedrooms, many with ensuite baths. The third level includes a massive game room/billiards lounge, with access to the homes crows
nest-offering sweeping views of the surrounding estate & neighborhood. The fully finished 4,000 sq ft basement is a destination in itself. Highlights include custom craft rooms, two large flex spaces for offices or additional storage, & a fully operational bespoke pub, complete with a brass bar and temperature-controlled wine cellar. Three car garage & double driveways complete this amazing property. Every inch of this home has been thoughtfully designed & meticulous maintained.
gps friendly
MLS #: 24104012
Style: Colonial
Color:
Total Rooms:
Bedrooms: 6
Bathrooms: 8
Acres: 2
Year Built: 1996 (Public Records)
New Construction: No/Resale
Home Warranty Offered:
Property Tax: $55,858
Zoning: AAA
Mil Rate:
Assessed Value: $2,002,070
Potential Short Sale:
Square Footage: Estimated HEATED Sq.Ft. above grade is 9704; below grade sq feet total is 4406; total sq ft is 14110
| Appliances Incl.: | Convection Range,Gas Range,Wall Oven,Range Hood,Refrigerator,Freezer,Subzero,Icemaker,Dishwasher,Disposal,Washer,Dryer |
| Laundry Location & Info: | Main Level |
| Fireplaces: | 2 |
| Energy Features: | Generator |
| Interior Features: | Audio System |
| Energy Features: | Generator |
| Home Automation: | Built In Audio,Lighting,Thermostat(s),Wired For Audio |
| Basement Desc.: | Full,Heated,Fully Finished,Garage Access,Cooled |
| Exterior Siding: | Clapboard |
| Exterior Features: | Patio |
| Foundation: | Concrete |
| Roof: | Asphalt Shingle |
| Parking Spaces: | 3 |
| Garage/Parking Type: | Attached Garage |
| Swimming Pool: | 1 |
| Waterfront Feat.: | Not Applicable |
| Lot Description: | Fence - Partial,Secluded,Corner Lot,Treed,Level Lot,Cleared |
| In Flood Zone: | 0 |
| Occupied: | Owner |
Hot Water System
Heat Type:
Fueled By: Heat Pump,Hot Air.
Cooling: Ceiling Fans,Central Air,Zoned
Fuel Tank Location: Above Ground
Water Service: Public Water Connected
Sewage System: Septic
Elementary: Per Board of Ed
Intermediate:
Middle:
High School: Per Board of Ed
Current List Price: $3,750,000
Original List Price: $3,750,000
DOM: 5
Listing Date: 6/13/2025
Last Updated: 6/14/2025 12:31:25 AM
List Agent Name: Michael DeBiase
List Office Name: Keller Williams Realty
