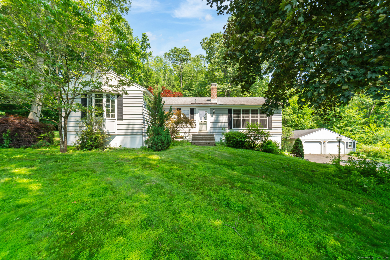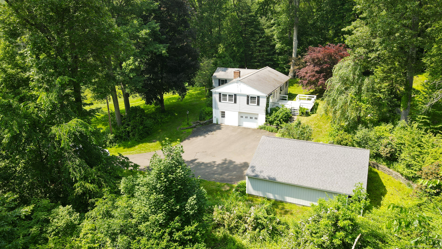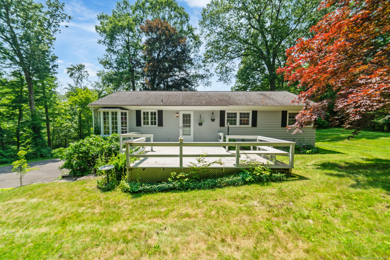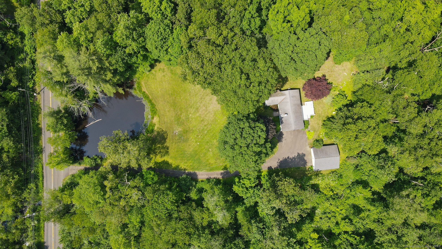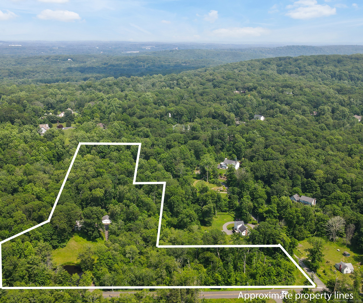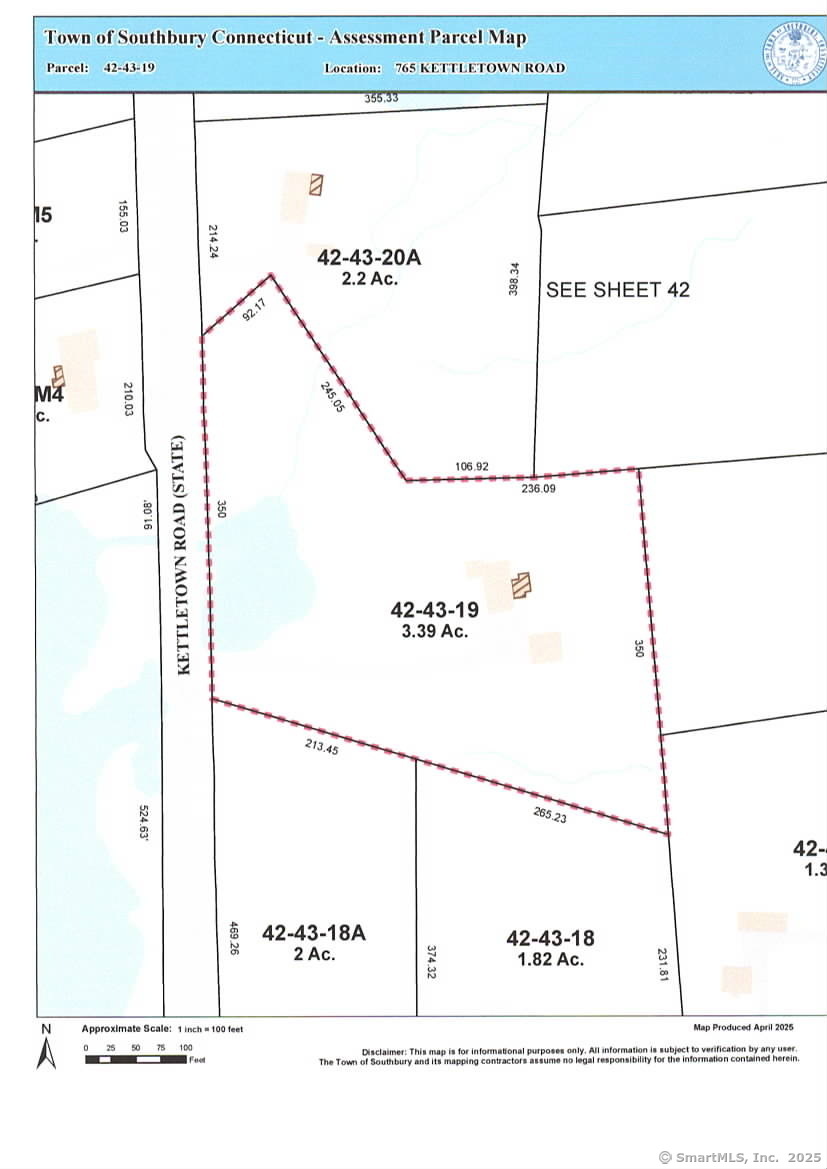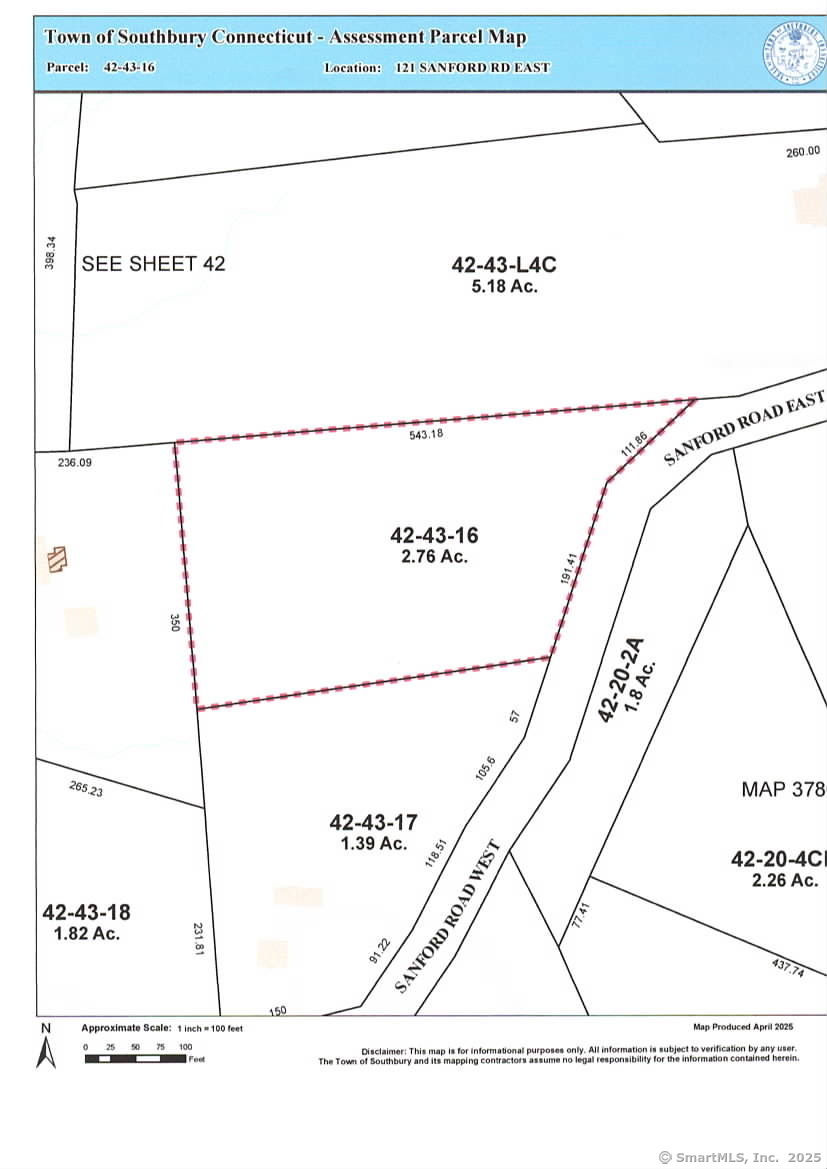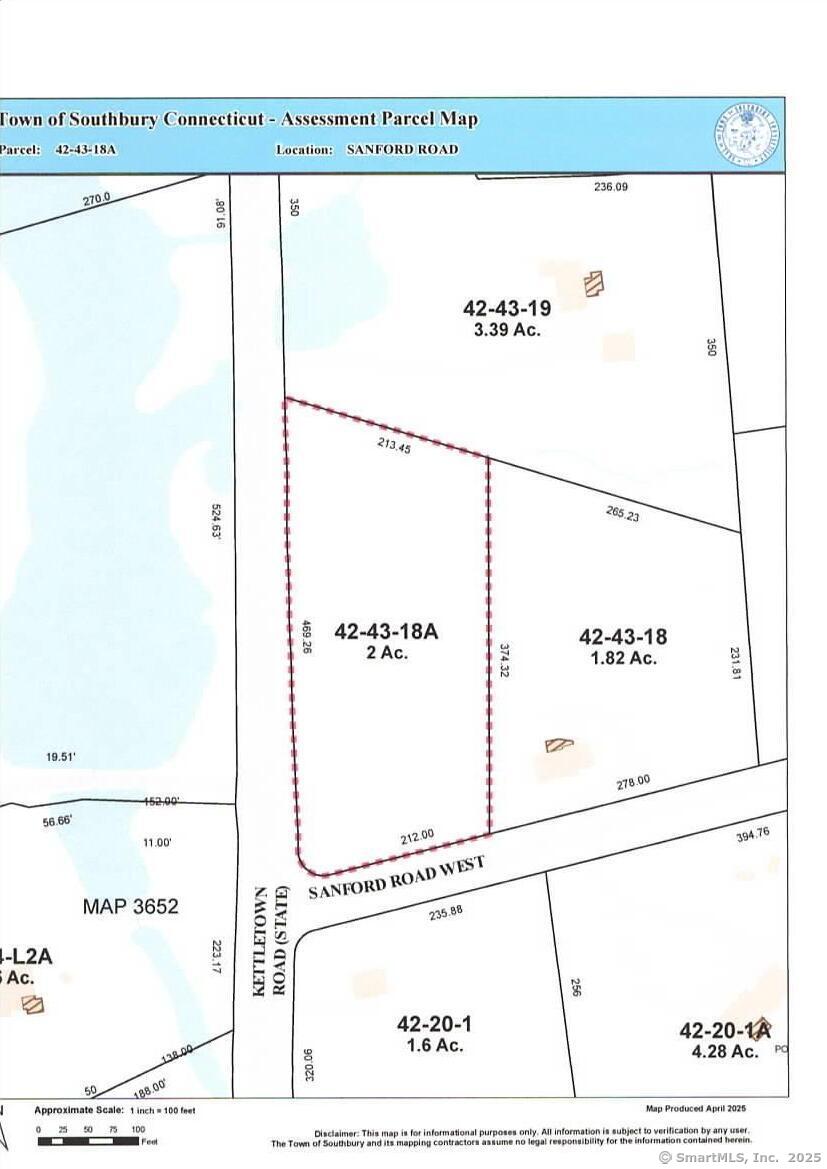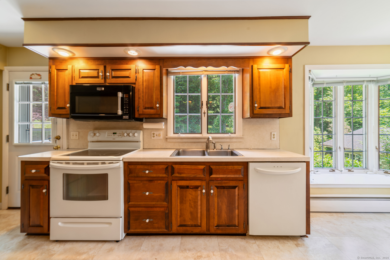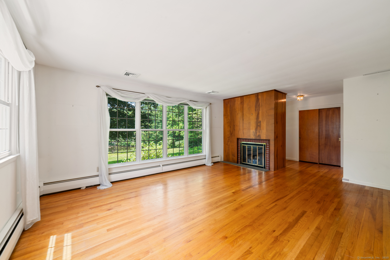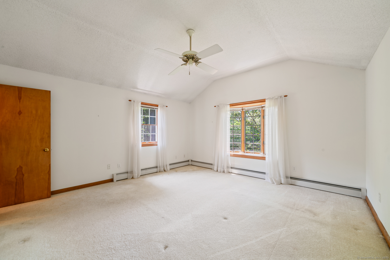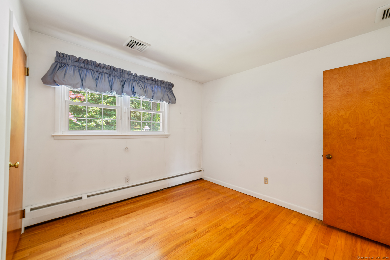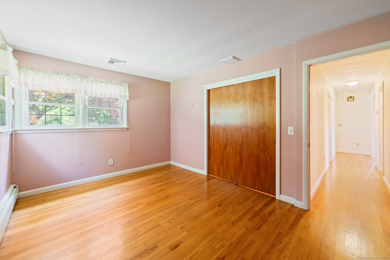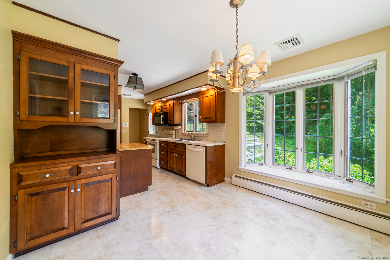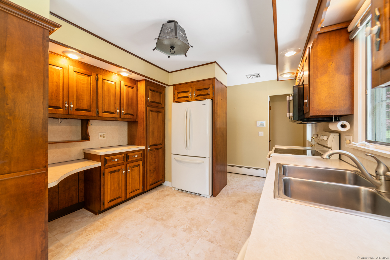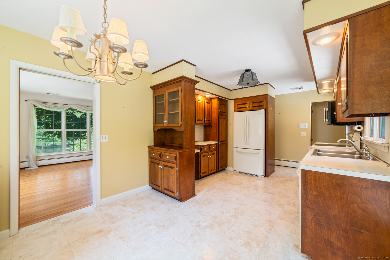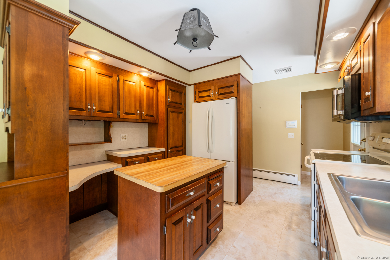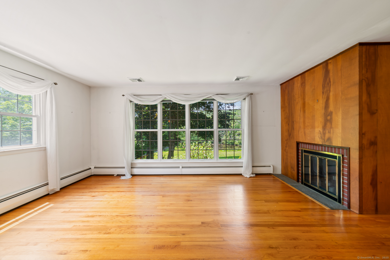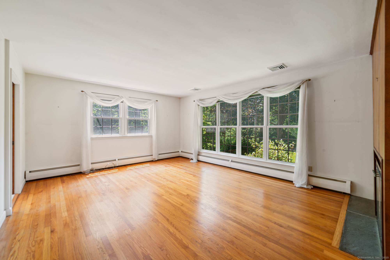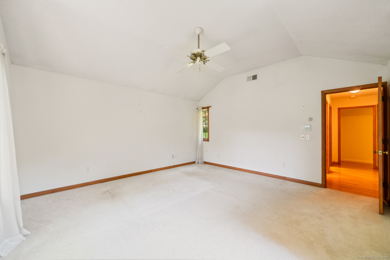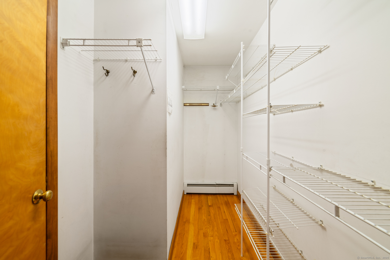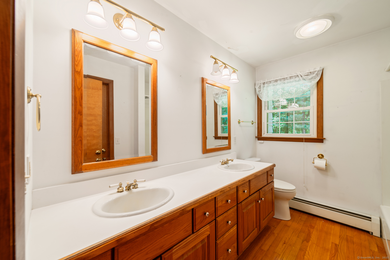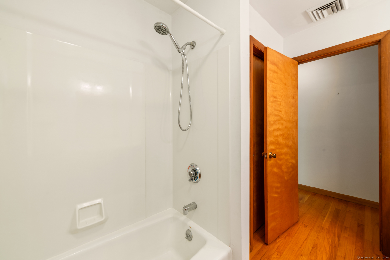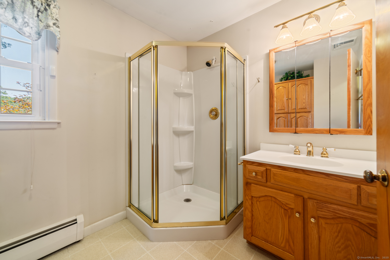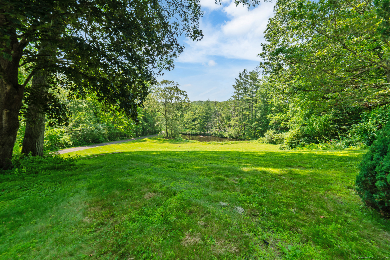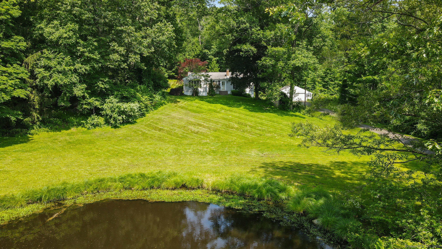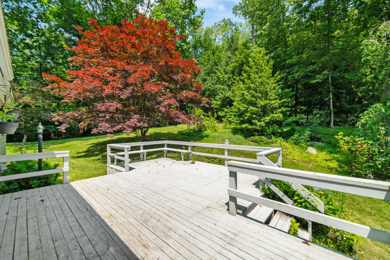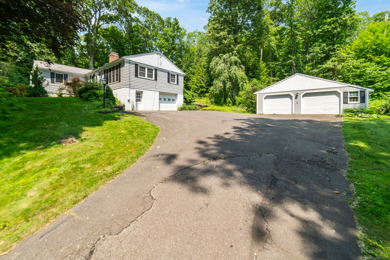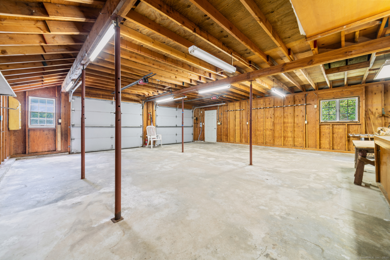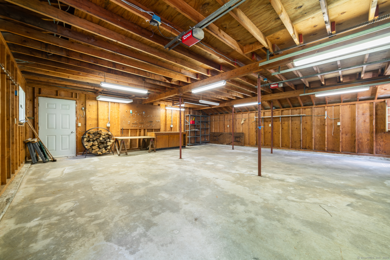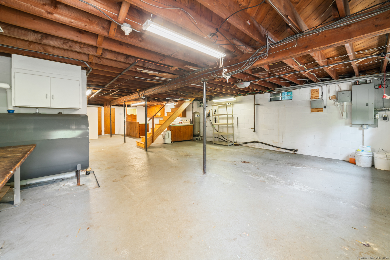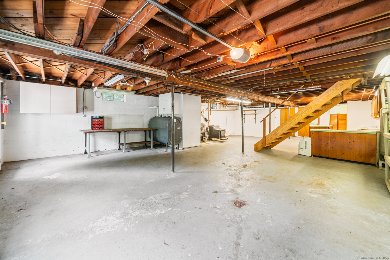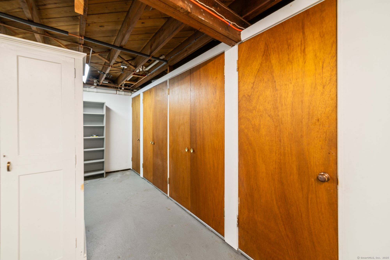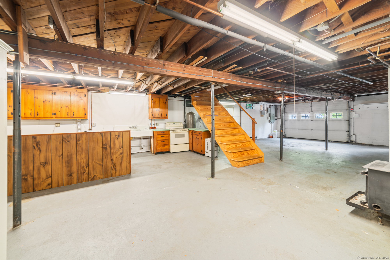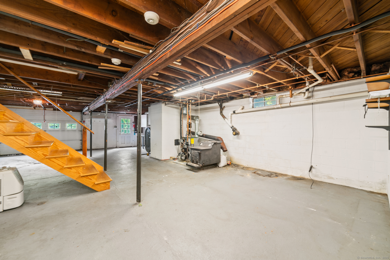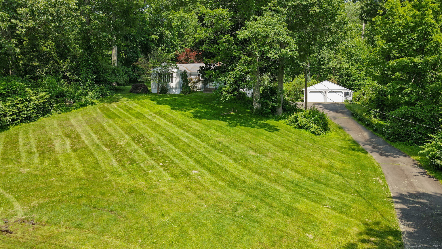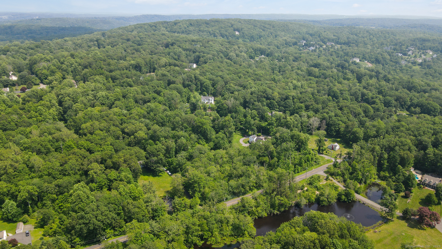More about this Property
If you are interested in more information or having a tour of this property with an experienced agent, please fill out this quick form and we will get back to you!
765 Kettletown Road, Southbury CT 06488
Current Price: $599,000
 3 beds
3 beds  2 baths
2 baths  1568 sq. ft
1568 sq. ft
Last Update: 6/22/2025
Property Type: Single Family For Sale
Exceptional opportunity for a homeowner or builders. A ranch style home with two attached lots. First lot is Parcel 42-43-16 -121 Sanford Rd East a wooded 2.76 ac. lot located behind home. Second lot is Parcel 42-43-18A -Sanford Rd a wooded 2 ac. lot located right of home. Buyer will need to do their own due diligence to see if lots are buildable. The ranch home is a 3 bed 2.5 baths. Features beautiful hardwood floors. Eat in kitchen with access to attached deck in the backyard. Living room with a wood fireplace and a large picture window with views of the front yard and pond. Primary en suite has a full bath with double sinks. Primary bedroom has a cathedral ceiling, walk in closet and a cedar closet. Second and third bedroom have hardwood floors. There is a spacious 2 car detached garage with electricity with plenty of space that can be used for vehicles, storage or a place for your hobbies. Lower level is a basement and 1 car garage. The lower level has a sink, cabinets, more closets, a stall shower and pellet stove. Southbury is located in western CT. Southbury has plenty of shopping, restaurants, a dog park and movie theatre. Come see the potential in this ranch home that is ready to make it your own with extra land.
Rt 67 onto Kettletown Road.
MLS #: 24104008
Style: Ranch
Color: White
Total Rooms:
Bedrooms: 3
Bathrooms: 2
Acres: 3.39
Year Built: 1956 (Public Records)
New Construction: No/Resale
Home Warranty Offered:
Property Tax: $5,740
Zoning: R-60
Mil Rate:
Assessed Value: $243,240
Potential Short Sale:
Square Footage: Estimated HEATED Sq.Ft. above grade is 1568; below grade sq feet total is ; total sq ft is 1568
| Appliances Incl.: | Electric Range,Microwave,Refrigerator,Freezer,Dishwasher |
| Laundry Location & Info: | Lower Level |
| Fireplaces: | 1 |
| Interior Features: | Cable - Pre-wired |
| Basement Desc.: | Partial,Walk-out |
| Exterior Siding: | Wood |
| Exterior Features: | Deck,Stone Wall |
| Foundation: | Concrete |
| Roof: | Asphalt Shingle |
| Parking Spaces: | 3 |
| Garage/Parking Type: | Detached Garage,Under House Garage |
| Swimming Pool: | 0 |
| Waterfront Feat.: | Not Applicable |
| Lot Description: | Additional Land Avail.,Lightly Wooded |
| Occupied: | Vacant |
Hot Water System
Heat Type:
Fueled By: Baseboard,Hot Water.
Cooling: Central Air
Fuel Tank Location: Above Ground
Water Service: Private Well
Sewage System: Septic
Elementary: Per Board of Ed
Intermediate:
Middle:
High School: Pomperaug
Current List Price: $599,000
Original List Price: $599,000
DOM: 8
Listing Date: 6/13/2025
Last Updated: 6/14/2025 3:40:21 AM
List Agent Name: Michelle Alvord
List Office Name: Berkshire Hathaway NE Prop.
