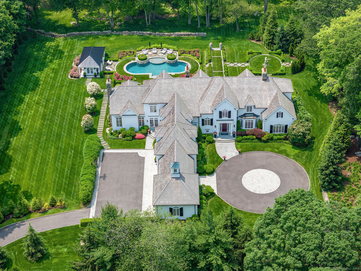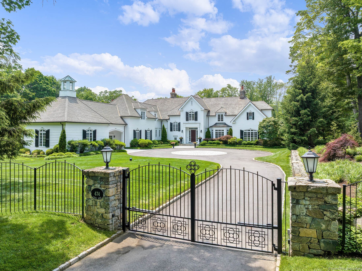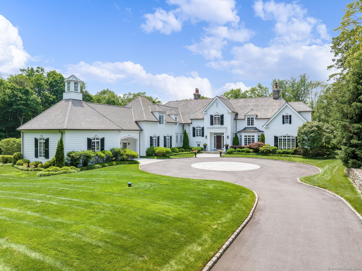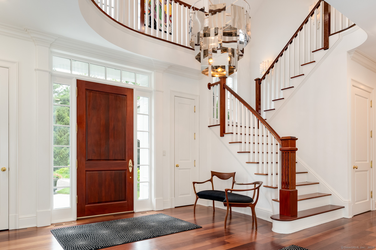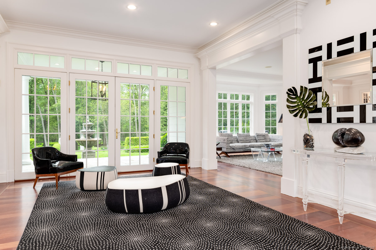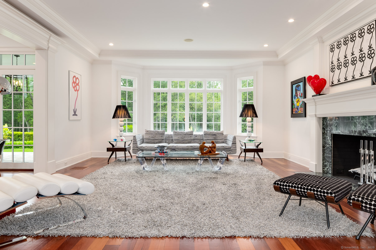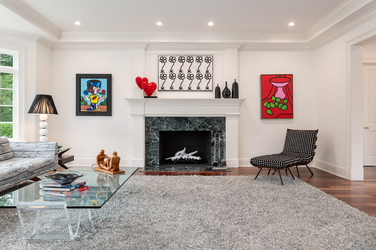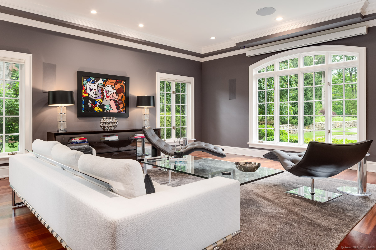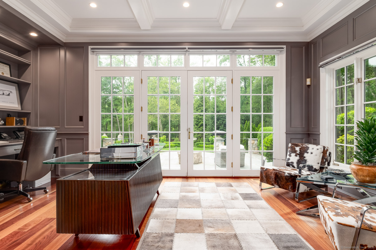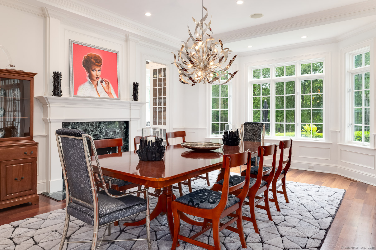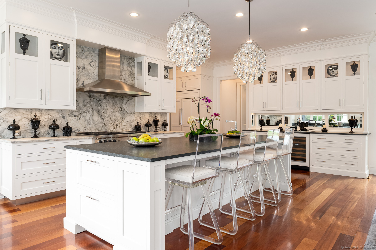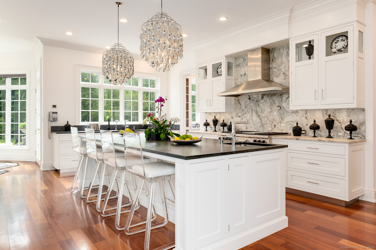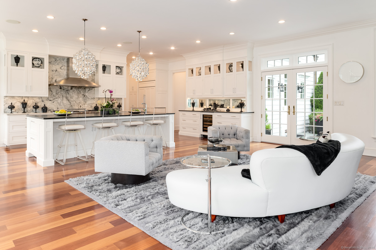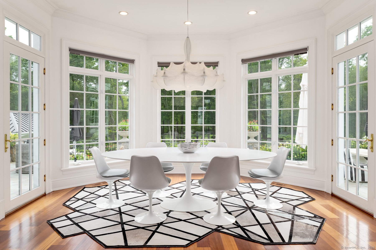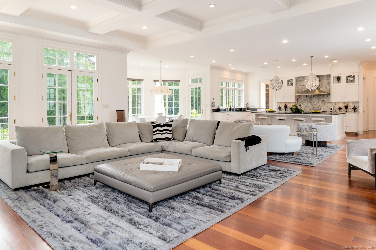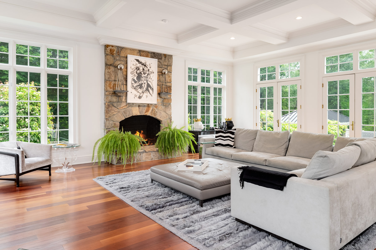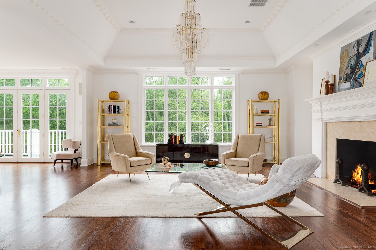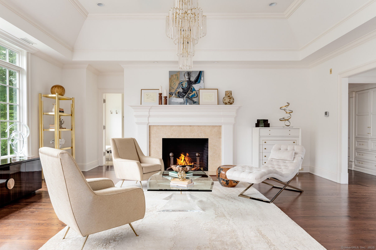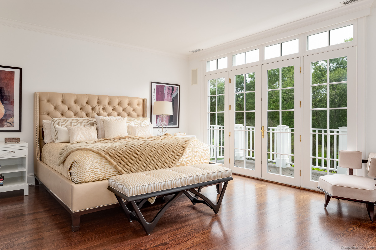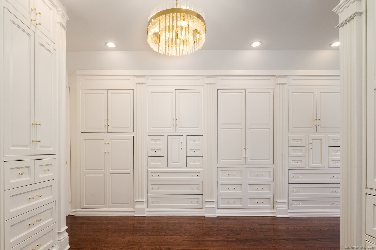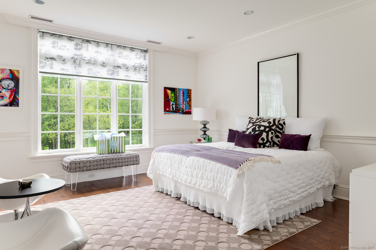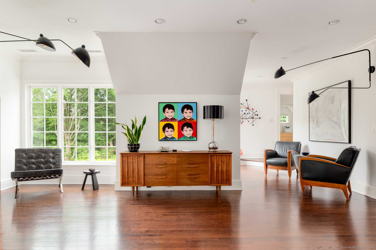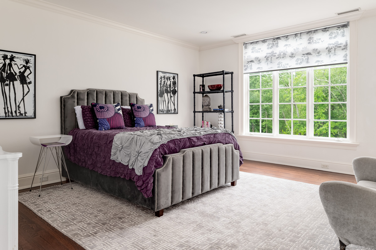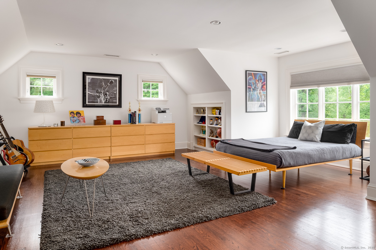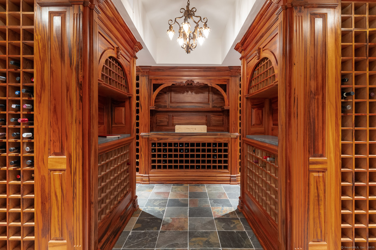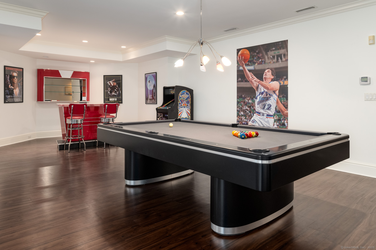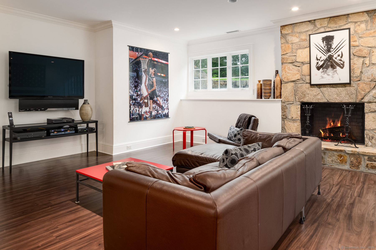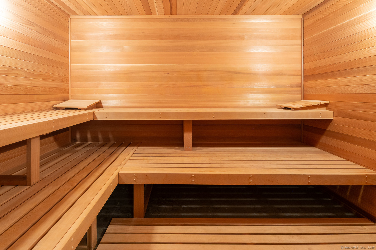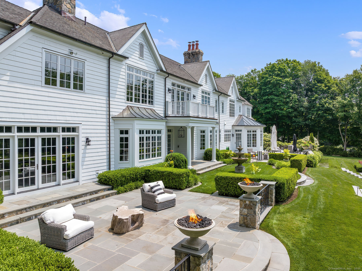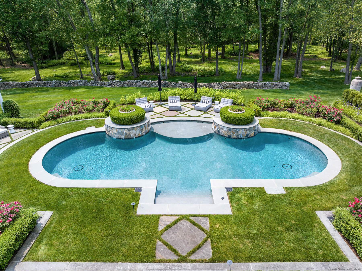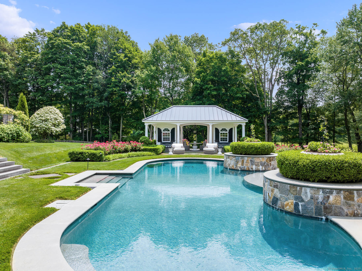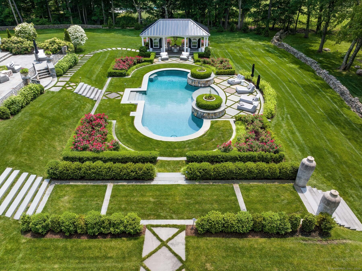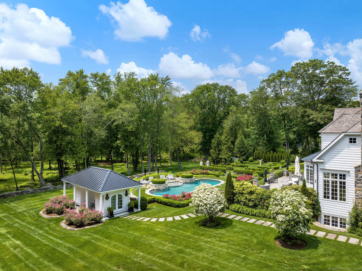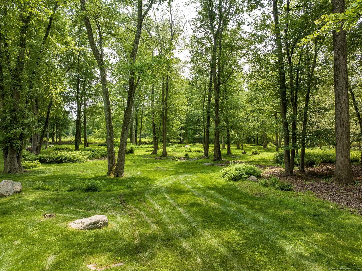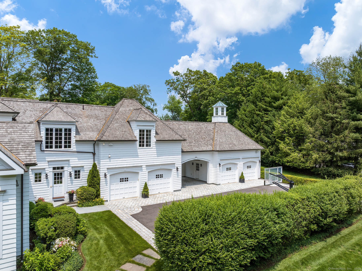More about this Property
If you are interested in more information or having a tour of this property with an experienced agent, please fill out this quick form and we will get back to you!
474 Ponus Ridge, New Canaan CT 06840
Current Price: $6,495,000
 6 beds
6 beds  9 baths
9 baths  8392 sq. ft
8392 sq. ft
Last Update: 7/31/2025
Property Type: Single Family For Sale
Discover elegance at this custom stone and shingle French Colonial on 4.9 bucolic acres on New Canaans coveted west side. Bordering an 11-acre land trust, this 8,332 SF home, plus 2,300 SF finished lower level, offers privacy and proximity to downtown New Canaan and NYC commutes. The exquisite gardens, Inspired by Villa dEste, create a resort-like setting with spectacular views from every window. The grounds feature parterre gardens, a pool, cabana, bluestone terraces with custom wrought iron railings, and a treed meadow. A Belgian block-lined driveway leads to two 2-car garages with a porte-cochere. Grand interior spaces have oversized windows, 10-12 ceilings, Brazilian cherry floors, five marble fireplaces, and deep moldings. The 1,500 SF kitchen and family room dazzle with a Pietra Cardosa island, Viking range, Sub-Zero appliances, and French doors to terraces. The primary suite features a 13 cathedral ceiling, balcony, and luxurious bathroom. Four additional large en-suite bedrooms provide overnight guests and family complete privacy. A study area, lower-level sixth bedroom, playroom, wine cellar, gym, and sauna complete the home. Fencing, electronic gates, and alarm system ensure a safe environment for the entire family. Modern systems include central vacuum, security, water purifier, and EV charger. This is a forever home to be treasured through the generations.
per GPS
MLS #: 24103974
Style: Colonial,French
Color: White
Total Rooms:
Bedrooms: 6
Bathrooms: 9
Acres: 4.83
Year Built: 2000 (Public Records)
New Construction: No/Resale
Home Warranty Offered:
Property Tax: $50,709
Zoning: 2AC
Mil Rate:
Assessed Value: $3,038,280
Potential Short Sale:
Square Footage: Estimated HEATED Sq.Ft. above grade is 8392; below grade sq feet total is ; total sq ft is 8392
| Appliances Incl.: | Gas Range,Convection Oven,Microwave,Range Hood,Subzero,Dishwasher,Disposal,Instant Hot Water Tap,Washer,Dryer,Wine Chiller |
| Laundry Location & Info: | Main Level,Upper Level |
| Fireplaces: | 5 |
| Energy Features: | Generator |
| Interior Features: | Audio System,Auto Garage Door Opener,Central Vacuum,Sauna,Security System |
| Energy Features: | Generator |
| Home Automation: | Entertainment System,Security System |
| Basement Desc.: | Full |
| Exterior Siding: | Shingle,Stone,Wood |
| Exterior Features: | Breezeway,Cabana,Lighting,French Doors,Patio,Balcony,Fruit Trees,Garden Area,Underground Sprinkler |
| Foundation: | Concrete |
| Roof: | Wood Shingle |
| Parking Spaces: | 4 |
| Garage/Parking Type: | Attached Garage |
| Swimming Pool: | 1 |
| Waterfront Feat.: | Not Applicable |
| Lot Description: | Lightly Wooded,Treed,Level Lot,Professionally Landscaped |
| Occupied: | Owner |
Hot Water System
Heat Type:
Fueled By: Hot Air,Zoned.
Cooling: Central Air,Zoned
Fuel Tank Location: In Basement
Water Service: Private Well
Sewage System: Septic
Elementary: West
Intermediate:
Middle: Saxe Middle
High School: New Canaan
Current List Price: $6,495,000
Original List Price: $6,495,000
DOM: 34
Listing Date: 6/19/2025
Last Updated: 6/26/2025 5:16:54 PM
Expected Active Date: 6/25/2025
List Agent Name: Melissa Engel
List Office Name: Douglas Elliman of Connecticut
