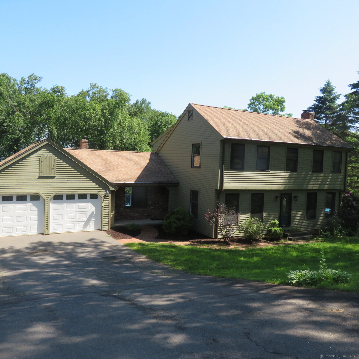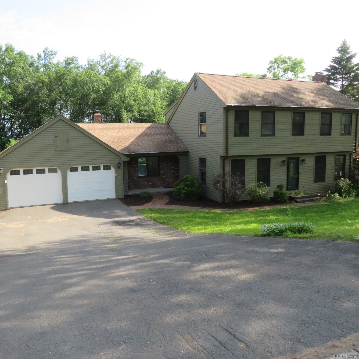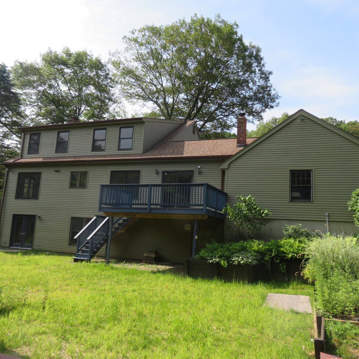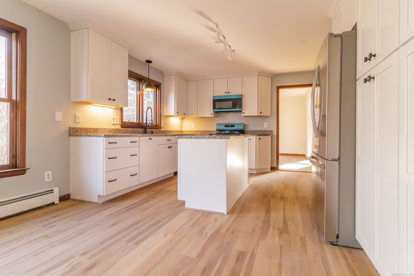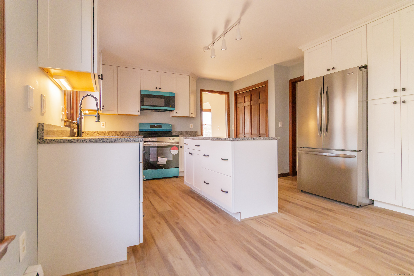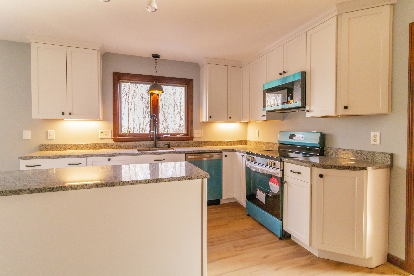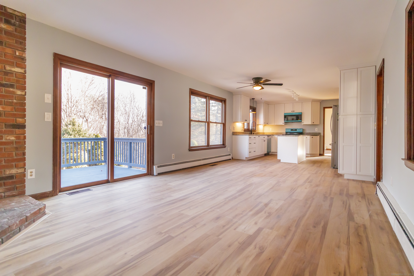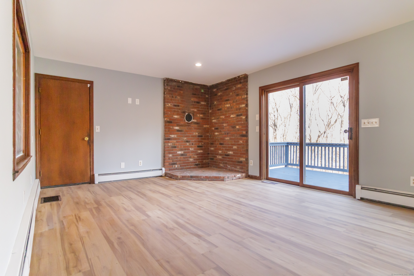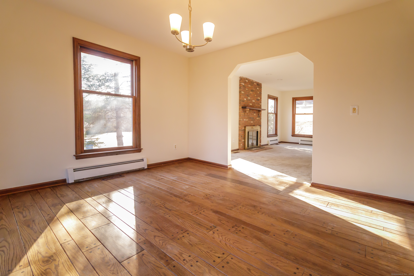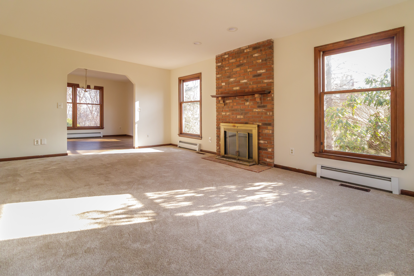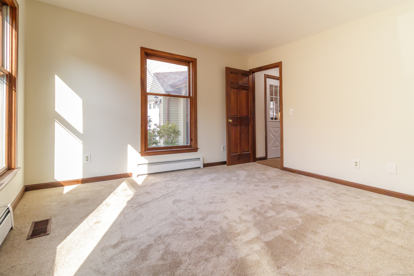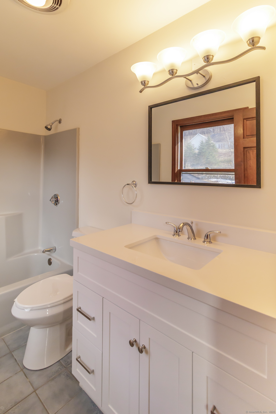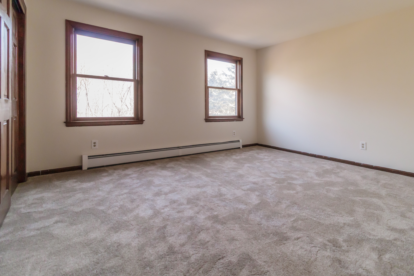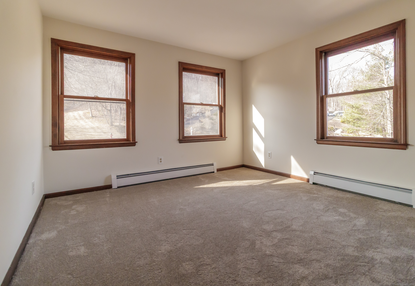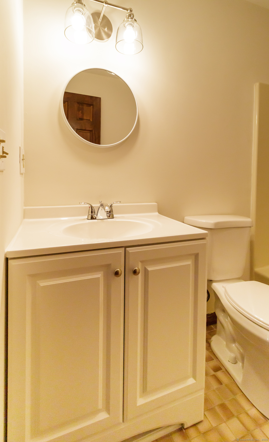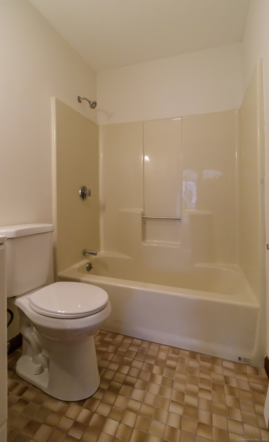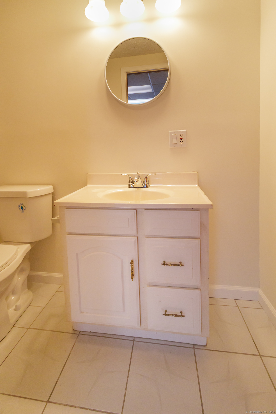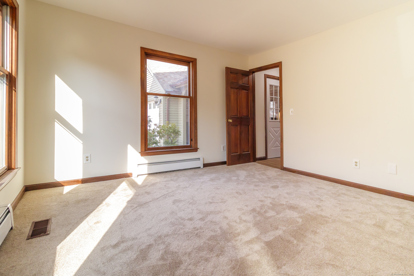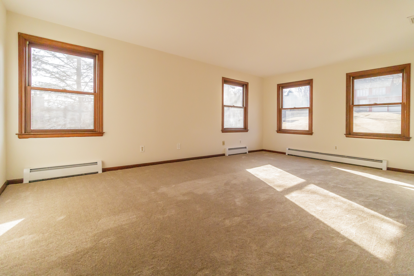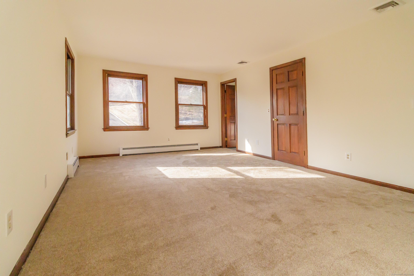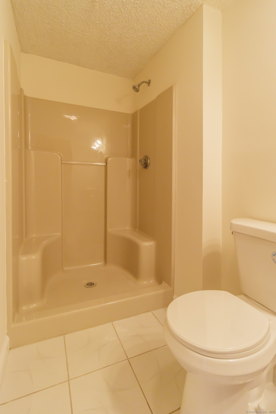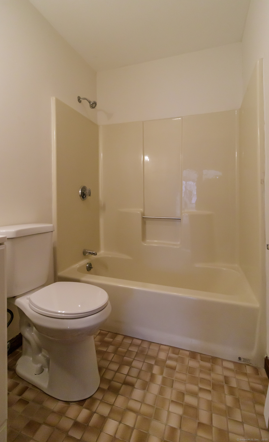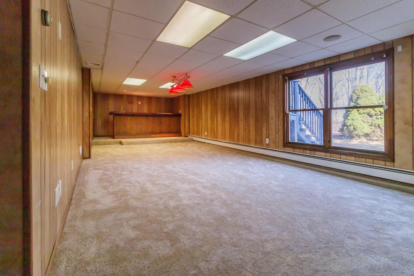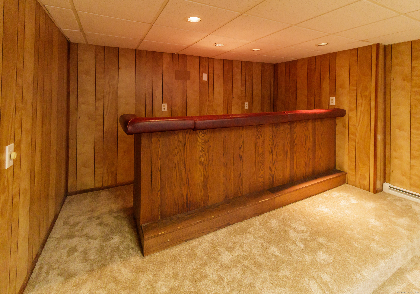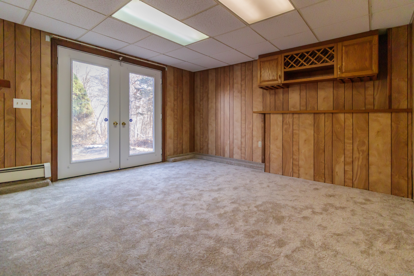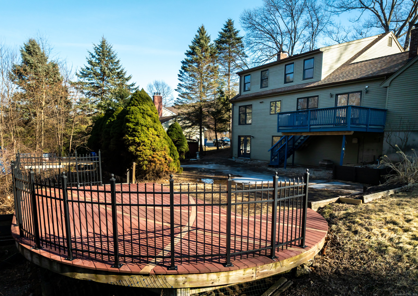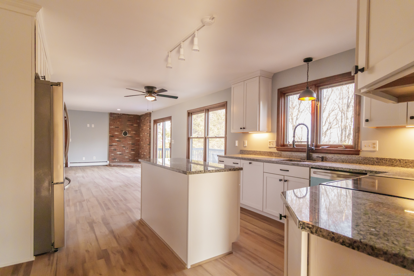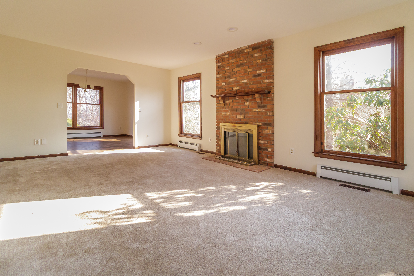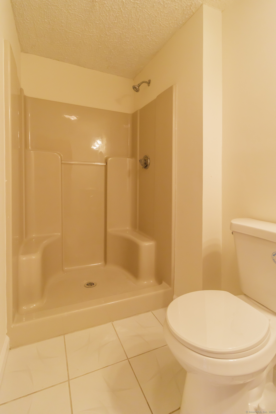More about this Property
If you are interested in more information or having a tour of this property with an experienced agent, please fill out this quick form and we will get back to you!
155 Melinda Lane, Bristol CT 06010
Current Price: $559,000
 5 beds
5 beds  4 baths
4 baths  3570 sq. ft
3570 sq. ft
Last Update: 6/24/2025
Property Type: Single Family For Sale
Spacious and Updated 5-Bedroom Colonial in Bristol - 3,520 Sq Ft of Move-In Ready Living Space! Welcome to this meticulously updated 10-room colonial offering 5 bedrooms, 3.5 bathrooms, and over 3,500 sq ft of total living space (per town records)! Set in a desirable Bristol neighborhood, this home is perfect for multi-generational living, entertaining, or simply spreading out in comfort and style. Features Youll Love: * Freshly painted interior and exterior *All-new plush carpeting and waterproof vinyl plank flooring *All New Custom Woodmark cabinetry with sleek stone countertops and center island *Stainless steel Frigidaire appliances & all-new light fixtures *Updated bathroom vanities, sinks, faucets, and mirrors *Central air for year-round comfort *Multiple decks with city views-ideal for relaxing or entertaining Main Level Highlights: *Formal living room with fireplace and wall-to-wall carpet *Dining room with hardwood flooring *Bright eat-in kitchen open to a spacious family room area with sliders to the rear deck-perfect spot for a future pellet or wood stove (chimney in place) *Home office or 5th bedroom option *Convenient access to an oversized 2-car garage Upstairs Retreat: *Primary suite with walk-in closet and private full bath *3 additional generously sized bedrooms with closets and carpeting *Full hall bathroom Lower Level Bonuses: *Fully finished walk-out basement with a large family/rec room with wall to wall carpeting
*Raised bar area for entertaining *Full bathroom and additional storage space *A tucked-away room-ideal for a private office, person cave, or hobby room The layout and updates throughout this home offer both modern comfort and classic touches like wood trim and solid wood doors. Energy efficiency is enhanced with a fireplace and option for wood/pellet stove. Dont miss this rare opportunity for turnkey living with room to grow in one of Bristols sought-after areas!
Wolcott St to Tuttle (by South Side School) to Melinda towards the top of the hill
MLS #: 24103972
Style: Colonial
Color: Green
Total Rooms:
Bedrooms: 5
Bathrooms: 4
Acres: 0.83
Year Built: 1988 (Public Records)
New Construction: No/Resale
Home Warranty Offered:
Property Tax: $10,523
Zoning: R-25
Mil Rate:
Assessed Value: $321,930
Potential Short Sale:
Square Footage: Estimated HEATED Sq.Ft. above grade is 2420; below grade sq feet total is 1150; total sq ft is 3570
| Appliances Incl.: | Electric Range,Microwave,Refrigerator,Dishwasher |
| Laundry Location & Info: | Main Level Closet off of kitchen - 1st floor |
| Fireplaces: | 1 |
| Energy Features: | Programmable Thermostat,Ridge Vents,Storm Doors,Thermopane Windows |
| Interior Features: | Auto Garage Door Opener,Cable - Available |
| Energy Features: | Programmable Thermostat,Ridge Vents,Storm Doors,Thermopane Windows |
| Basement Desc.: | Full,Heated,Interior Access,Partially Finished,Liveable Space,Full With Walk-Out |
| Exterior Siding: | Clapboard |
| Exterior Features: | Underground Utilities,Sidewalk,Porch,Deck,Gutters,Patio |
| Foundation: | Concrete |
| Roof: | Asphalt Shingle |
| Parking Spaces: | 2 |
| Driveway Type: | Private |
| Garage/Parking Type: | Attached Garage,Paved,Off Street Parking,Driveway |
| Swimming Pool: | 0 |
| Waterfront Feat.: | Not Applicable |
| Lot Description: | City Views,Sloping Lot |
| Nearby Amenities: | Playground/Tot Lot,Public Rec Facilities,Public Transportation,Walk to Bus Lines |
| In Flood Zone: | 0 |
| Occupied: | Vacant |
Hot Water System
Heat Type:
Fueled By: Baseboard.
Cooling: Central Air
Fuel Tank Location: In Basement
Water Service: Public Water Connected
Sewage System: Public Sewer Connected
Elementary: South Side
Intermediate:
Middle: Chippens Hill
High School: Bristol Central
Current List Price: $559,000
Original List Price: $559,000
DOM: 11
Listing Date: 6/13/2025
Last Updated: 6/13/2025 9:50:05 PM
List Agent Name: Kathy Marshall
List Office Name: Tier 1 Real Estate
