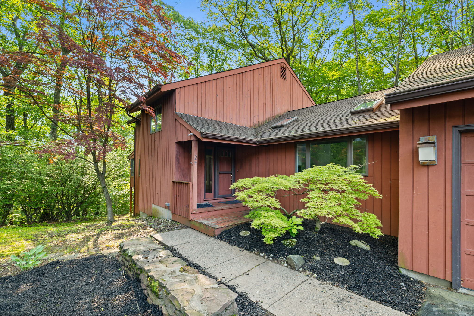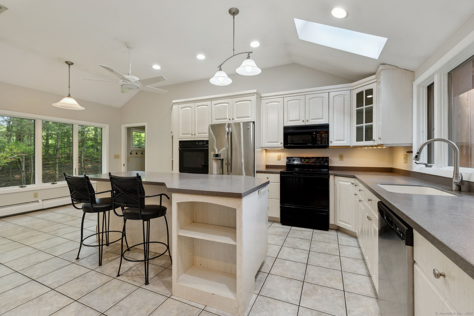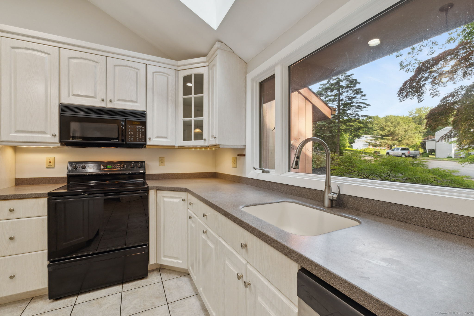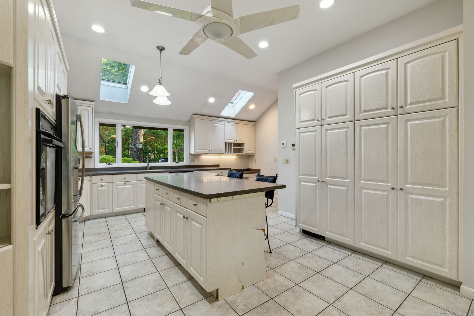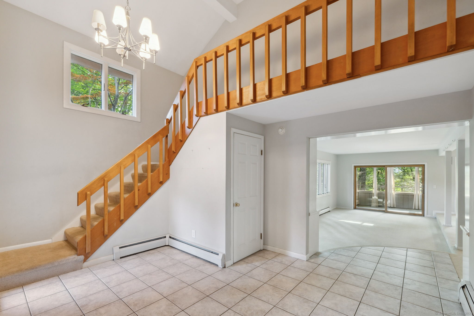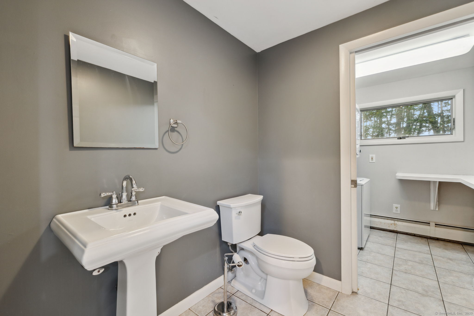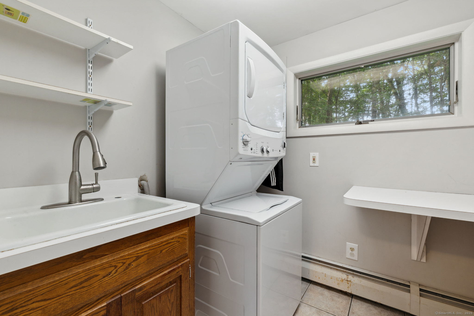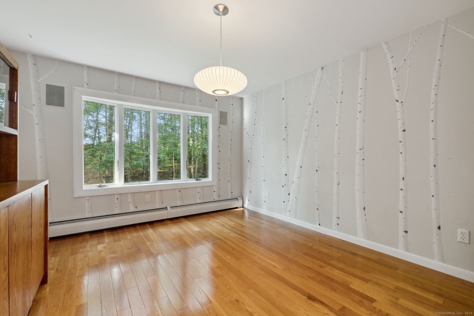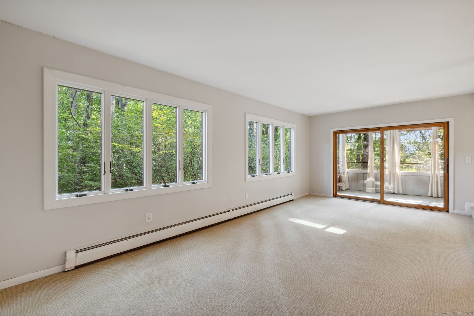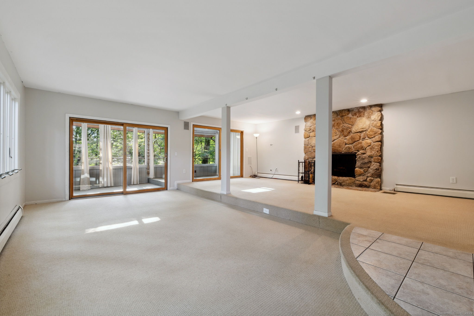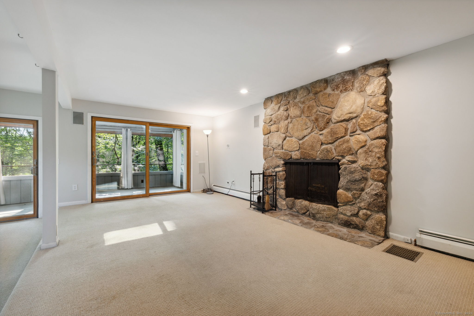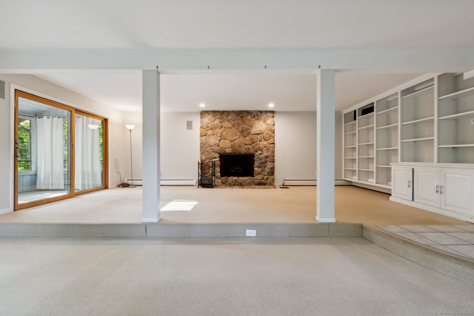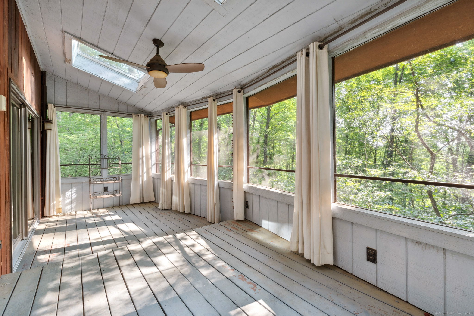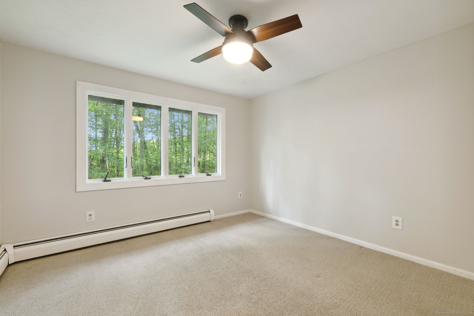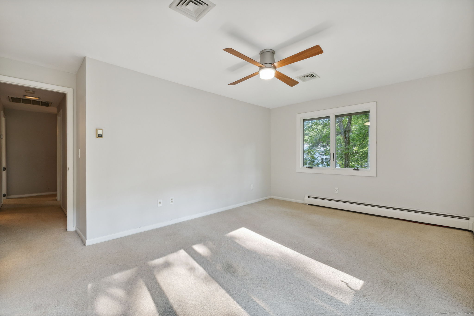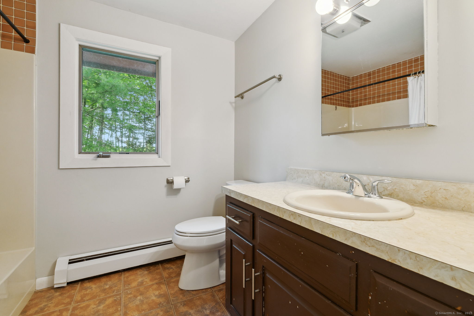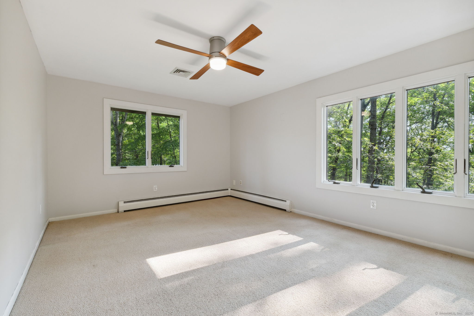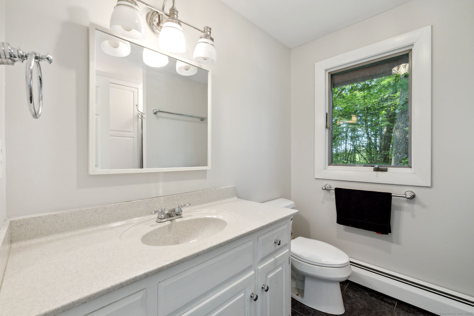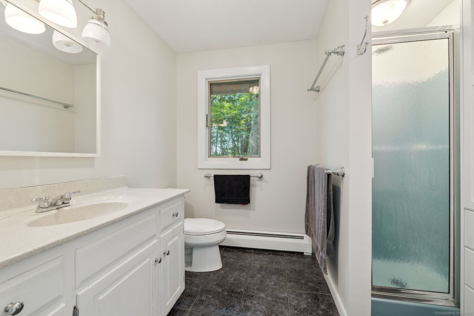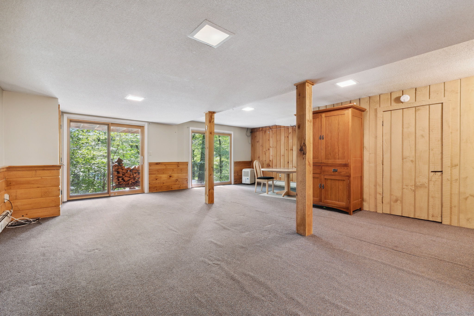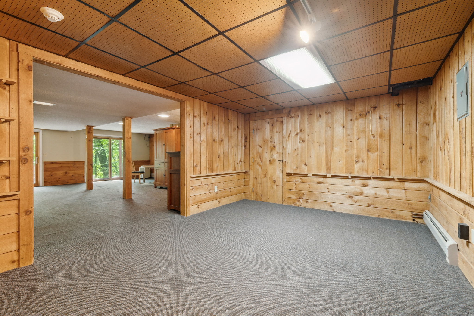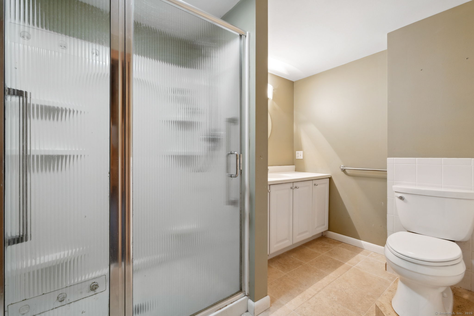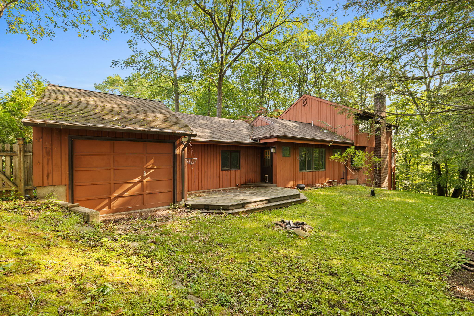More about this Property
If you are interested in more information or having a tour of this property with an experienced agent, please fill out this quick form and we will get back to you!
24 Quince Court, Bristol CT 06010
Current Price: $439,000
 3 beds
3 beds  4 baths
4 baths  2664 sq. ft
2664 sq. ft
Last Update: 6/21/2025
Property Type: Single Family For Sale
Nestled in the sought-after Chippens Hill area, this 3+ Bedroom, 3.5 Bath contemporary home offers spacious living and modern design. The open-concept main level features a bright, skylit kitchen perfect for cooking and entertaining, a formal dining room, and a generous living/family room with built-in bookshelves and stone fireplace. Sliding glass doors open onto a screened-in porch, providing an quiet spot to relax or entertain. Upstairs, youll find two bedrooms, a full hall bathroom, and a master suite complete with its own private ensuite bathroom. The lower level offers even more space with a finished living area, walk-out sliding glass doors, and an additional full bathroom -- ideal for guests, a home office, or recreation. Outside, the home is surrounded by mature trees, ensuring privacy and tranquility. The maintenance-free Ipe wood deck is perfect for outdoor dining, lounging, or entertaining. Completing this property is a two-car garage with an additional third accessory bay, providing plenty of storage and convenience. This home combines functionality with style, offering everything you need in a premier location.
Baldwin Drive to Quince Ct.
MLS #: 24103970
Style: Contemporary
Color: Red
Total Rooms:
Bedrooms: 3
Bathrooms: 4
Acres: 0.97
Year Built: 1978 (Public Records)
New Construction: No/Resale
Home Warranty Offered:
Property Tax: $8,818
Zoning: R-25
Mil Rate:
Assessed Value: $276,850
Potential Short Sale:
Square Footage: Estimated HEATED Sq.Ft. above grade is 2164; below grade sq feet total is 500; total sq ft is 2664
| Appliances Incl.: | Electric Range,Wall Oven,Microwave,Range Hood,Refrigerator,Dishwasher,Disposal,Washer,Dryer |
| Laundry Location & Info: | Main Level |
| Fireplaces: | 1 |
| Interior Features: | Security System |
| Basement Desc.: | Full,Partially Finished,Full With Walk-Out |
| Exterior Siding: | Vertical Siding |
| Exterior Features: | Porch-Screened,Porch,Deck |
| Foundation: | Concrete |
| Roof: | Asphalt Shingle |
| Parking Spaces: | 3 |
| Garage/Parking Type: | Attached Garage |
| Swimming Pool: | 0 |
| Waterfront Feat.: | Not Applicable |
| Lot Description: | Treed,On Cul-De-Sac |
| Nearby Amenities: | Golf Course,Park,Public Rec Facilities |
| Occupied: | Vacant |
Hot Water System
Heat Type:
Fueled By: Hot Water.
Cooling: Ceiling Fans,Central Air
Fuel Tank Location: Above Ground
Water Service: Public Water Connected
Sewage System: Public Sewer Connected
Elementary: Per Board of Ed
Intermediate:
Middle:
High School: Per Board of Ed
Current List Price: $439,000
Original List Price: $439,000
DOM: 9
Listing Date: 6/12/2025
Last Updated: 6/13/2025 8:15:14 PM
List Agent Name: Anne Decker
List Office Name: William Raveis Real Estate

