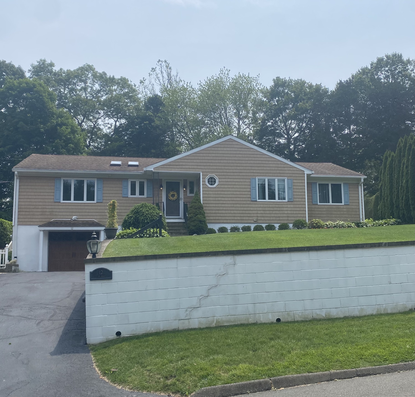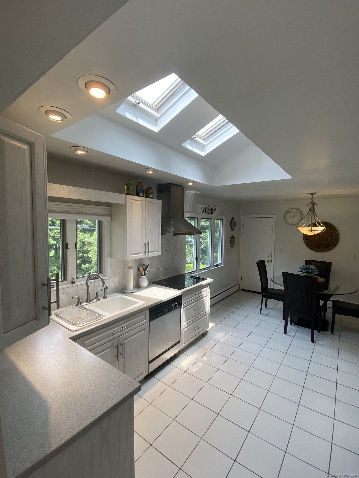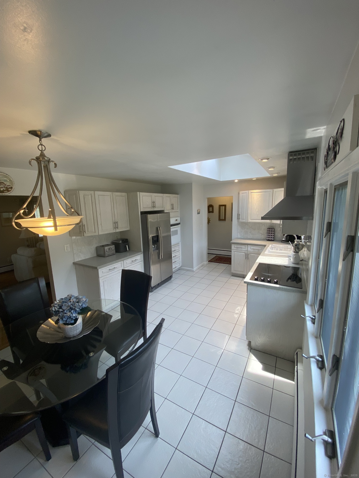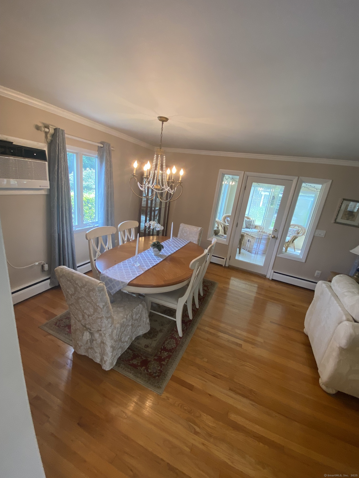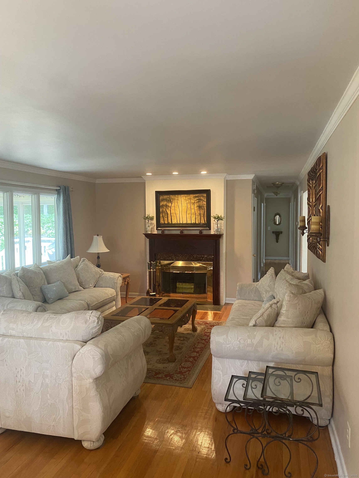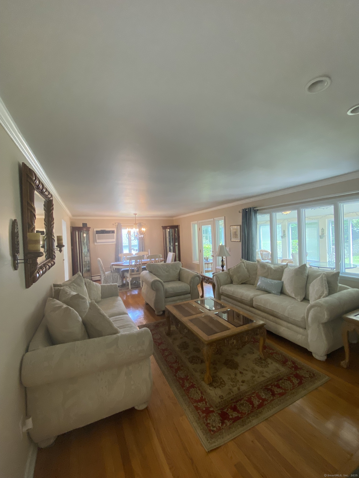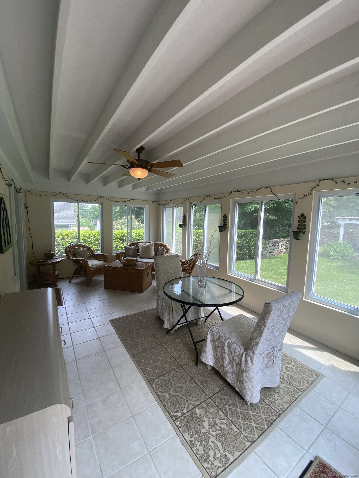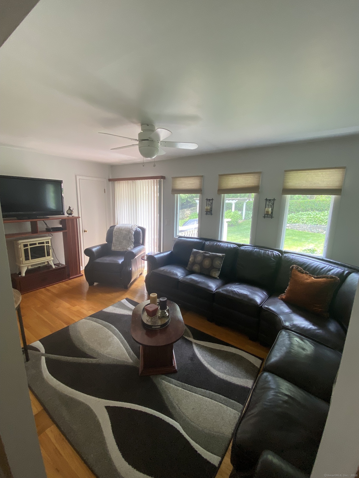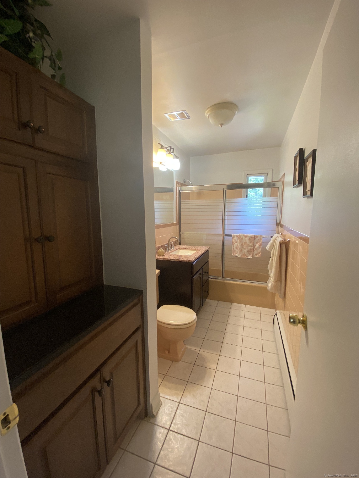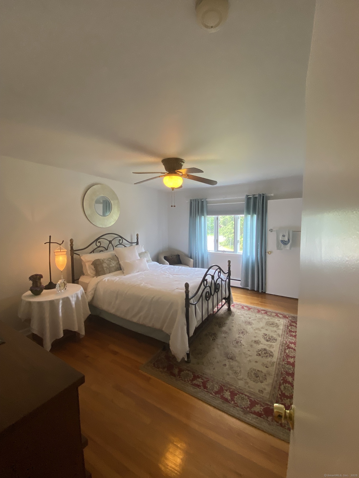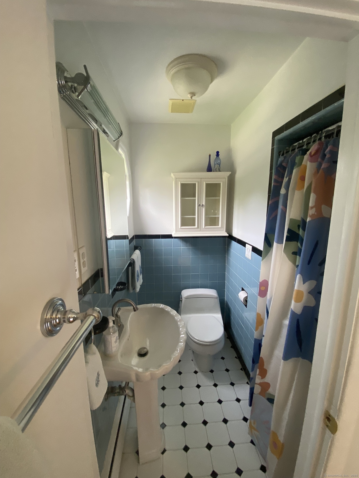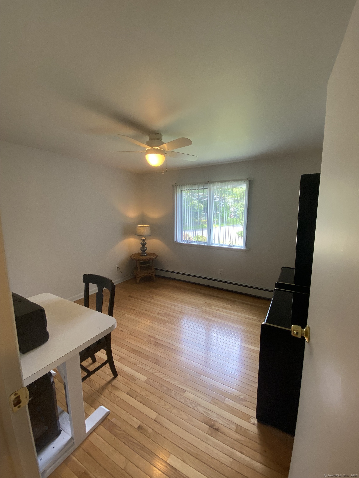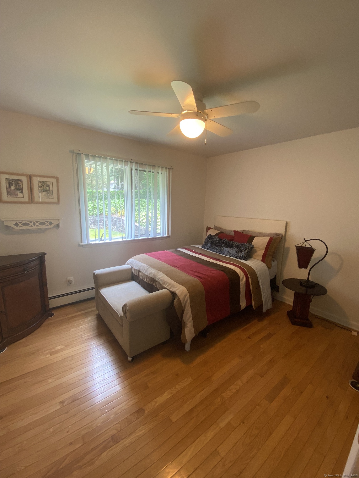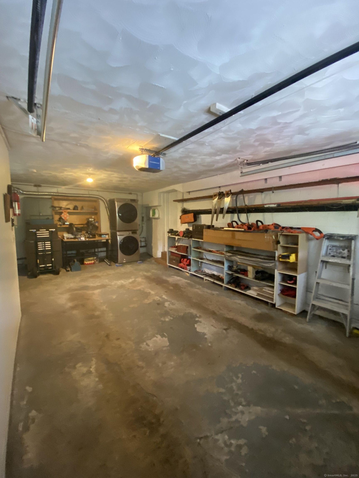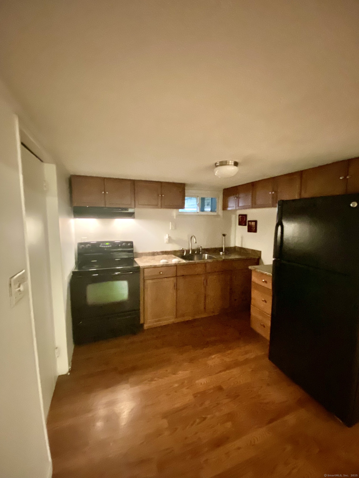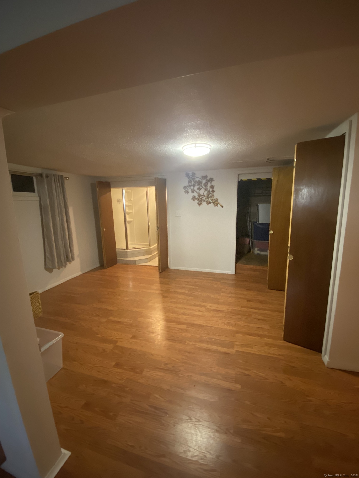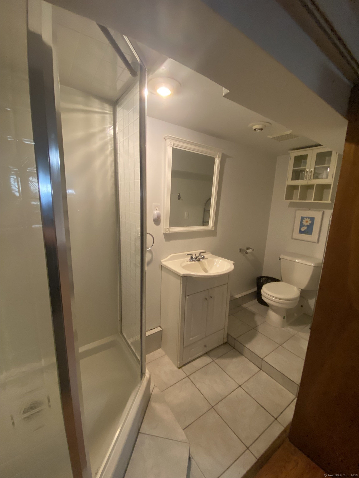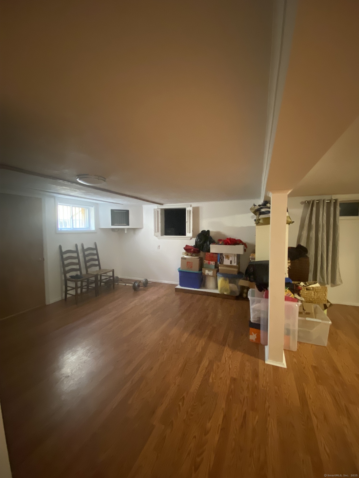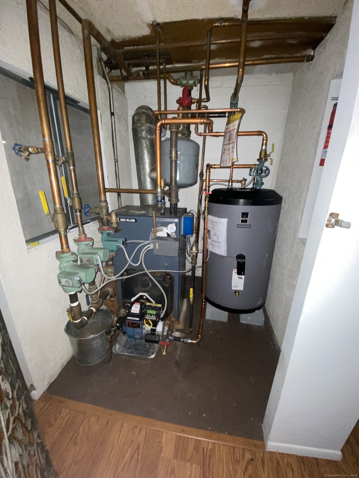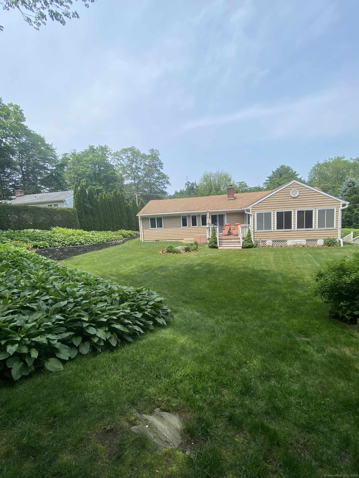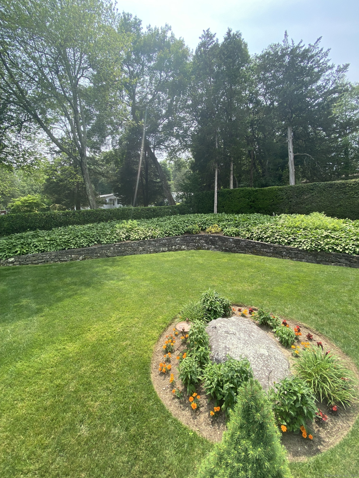More about this Property
If you are interested in more information or having a tour of this property with an experienced agent, please fill out this quick form and we will get back to you!
12 Jay Road, Stamford CT 06905
Current Price: $842,000
 3 beds
3 beds  1 baths
1 baths  1632 sq. ft
1632 sq. ft
Last Update: 6/20/2025
Property Type: Single Family For Sale
Welcome to 12 Jay Road - a beautifully maintained single-family home offering 2,500 square feet of comfortable living space. Glistening hardwood floors throughout. This inviting residence features 3 spacious bedrooms and 3 bathrooms, perfect for growing families. Step inside to discover a warm and welcoming layout with an abundance of natural light. The combination living room / dining room features a lovely fireplace, warm and inviting, wonderful for relaxing or entertaining, while the well-appointed eat-in kitchen offers ample cabinetry and counter space, making meal prep a breeze. Enjoy the convenience of two bathrooms in the main living area, ideal for busy mornings or accommodating guests. Each bedroom offers generous closet space and plenty of room for personal touches. Lovely family room with slider to rear property deck, overlooks a beautiful, private, landscaped property. Large sunroom off of Living Room a great space to unwind. Large finished lower-level in-law suite equipped with full kitchen, bathroom and lower level laundry area. Situated on a quiet street in one of Stamfords sought after neighborhoods, this home combines suburban comfort with easy access to local shops, schools, parks, and major commuting routes. Public water/Public sewer. Inspections welcome, however, will be selling As-Is. Great value and Great home to raise a family. Dont miss your opportunity to own this move-in ready gem - schedule your private showing today!
GPS Friendly
MLS #: 24103960
Style: Ranch
Color: Beige
Total Rooms:
Bedrooms: 3
Bathrooms: 1
Acres: 0.32
Year Built: 1959 (Public Records)
New Construction: No/Resale
Home Warranty Offered:
Property Tax: $9,468
Zoning: R10
Mil Rate:
Assessed Value: $409,170
Potential Short Sale:
Square Footage: Estimated HEATED Sq.Ft. above grade is 1632; below grade sq feet total is ; total sq ft is 1632
| Appliances Incl.: | Electric Cooktop,Wall Oven,Range Hood,Refrigerator,Icemaker,Dishwasher,Washer,Electric Dryer |
| Laundry Location & Info: | Lower Level Laundry in Garage |
| Fireplaces: | 1 |
| Interior Features: | Auto Garage Door Opener,Cable - Available |
| Home Automation: | Thermostat(s) |
| Basement Desc.: | Full,Garage Access,Interior Access,Partially Finished,Liveable Space,Concrete Floor,Full With Walk-Out |
| Exterior Siding: | Vinyl Siding |
| Exterior Features: | Deck,Gutters |
| Foundation: | Concrete |
| Roof: | Asphalt Shingle |
| Parking Spaces: | 1 |
| Driveway Type: | Asphalt |
| Garage/Parking Type: | Attached Garage,Under House Garage,Driveway |
| Swimming Pool: | 0 |
| Waterfront Feat.: | Not Applicable |
| Lot Description: | Level Lot,Sloping Lot,Professionally Landscaped |
| Nearby Amenities: | Library,Medical Facilities,Public Transportation,Shopping/Mall |
| In Flood Zone: | 0 |
| Occupied: | Vacant |
Hot Water System
Heat Type:
Fueled By: Baseboard,Hot Water.
Cooling: Ceiling Fans,Wall Unit
Fuel Tank Location: In Garage
Water Service: Public Water Connected
Sewage System: Public Sewer Connected
Elementary: Davenport Ridge
Intermediate: Per Board of Ed
Middle: Rippowam
High School: Stamford
Current List Price: $842,000
Original List Price: $842,000
DOM: 7
Listing Date: 6/13/2025
Last Updated: 6/13/2025 9:41:32 PM
List Agent Name: Cathy Catrini
List Office Name: Antonio LaRocca Broker
