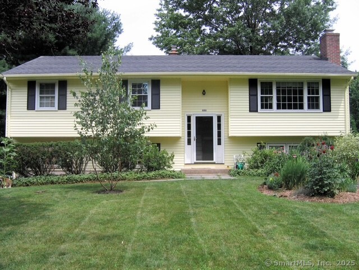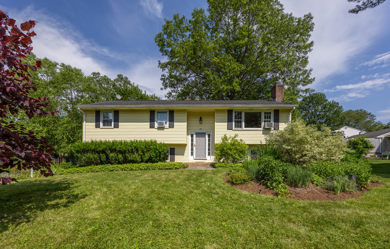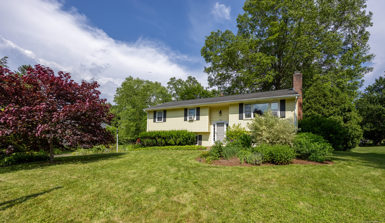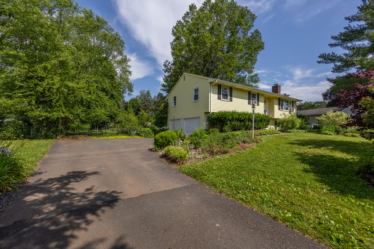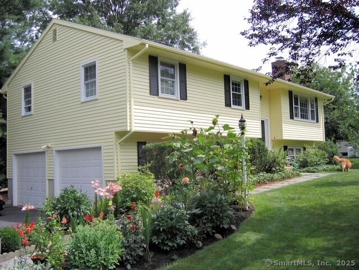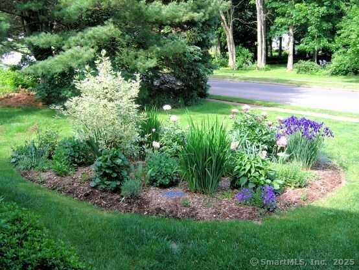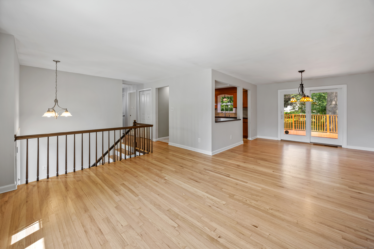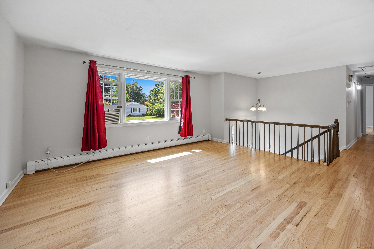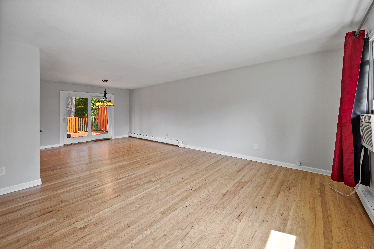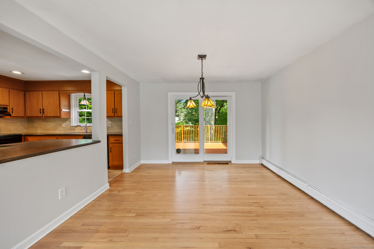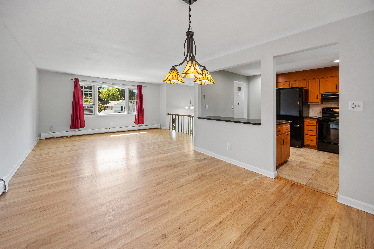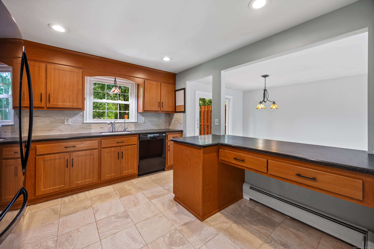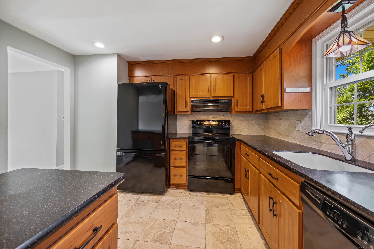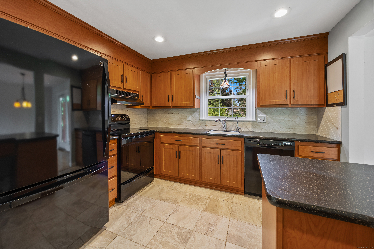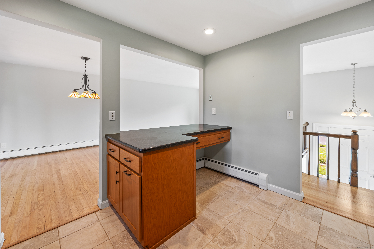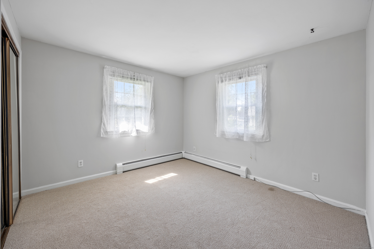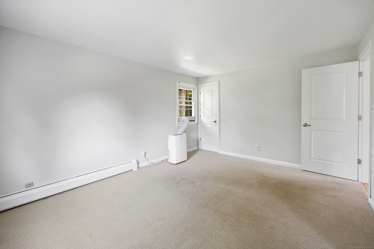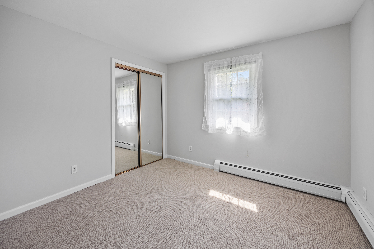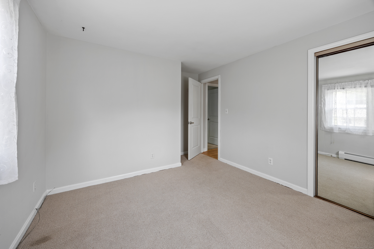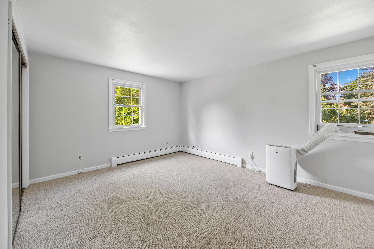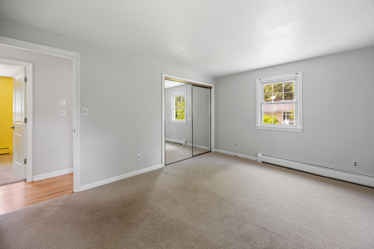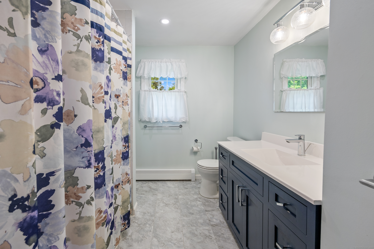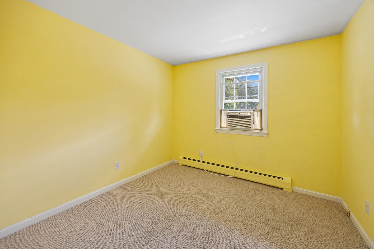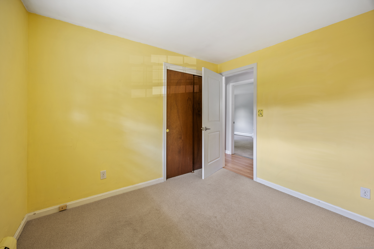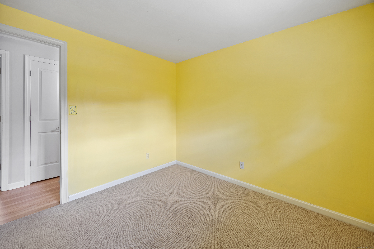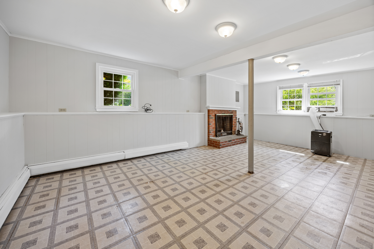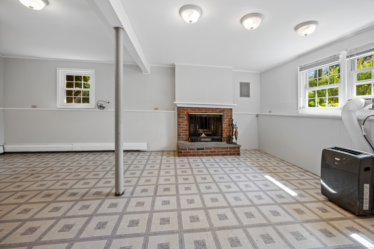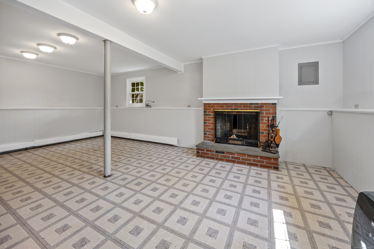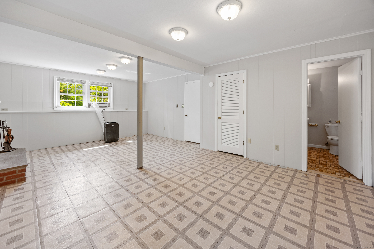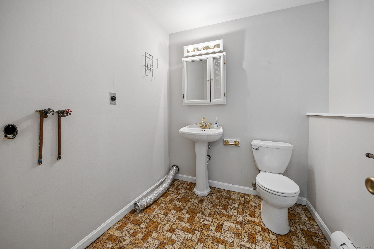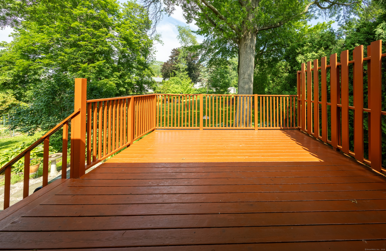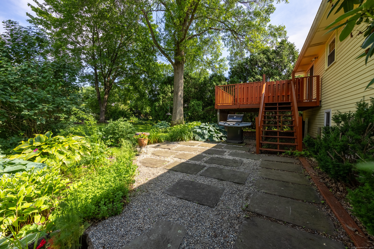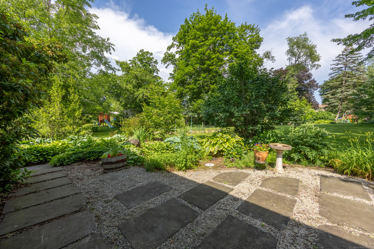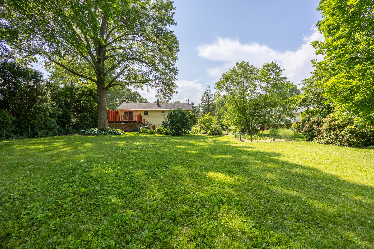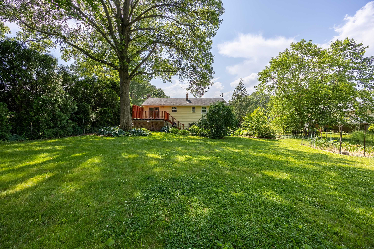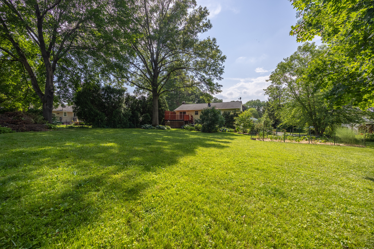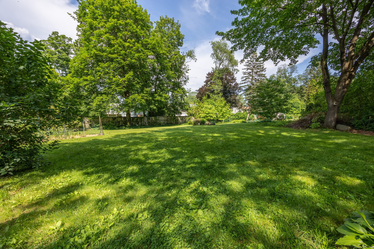More about this Property
If you are interested in more information or having a tour of this property with an experienced agent, please fill out this quick form and we will get back to you!
480 Budding Ridge Road, Cheshire CT 06410
Current Price: $444,900
 3 beds
3 beds  2 baths
2 baths  1712 sq. ft
1712 sq. ft
Last Update: 7/28/2025
Property Type: Single Family For Sale
Situated on a level half-acre lot, this move-in-ready raised ranch has so much to offer-including an amazing level backyard featuring several perennial, vegetable, and fruit gardens. Step into warmth and comfort in this 3-bedroom, 1.5-bath home, featuring beautifully refinished hardwood floors that flow throughout the main living areas. The updated kitchen offers plenty of space to cook, entertain, and gather-perfect for everyday living and special occasions. Spacious living and dining areas open to a large deck, providing seamless indoor-outdoor flow for gatherings and relaxation. The remodeled main bathroom includes newer fixtures, updated flooring, and a modern vanity, with convenient access from both the hallway and the primary bedroom. The lower level boasts a large family room accented by a wood-burning fireplace, along with a spacious half bath that could easily be converted into a full bath. Nestled in a desirable neighborhood with sidewalks and close proximity to parks, schools, and shopping, this home blends comfort, style, and location. Dont miss the opportunity to make it yours!
Wiese Road to Cardinal Lane to Budding Ridge Road
MLS #: 24103958
Style: Raised Ranch
Color:
Total Rooms:
Bedrooms: 3
Bathrooms: 2
Acres: 0.47
Year Built: 1973 (Public Records)
New Construction: No/Resale
Home Warranty Offered:
Property Tax: $7,819
Zoning: R-20
Mil Rate:
Assessed Value: $262,920
Potential Short Sale:
Square Footage: Estimated HEATED Sq.Ft. above grade is 1184; below grade sq feet total is 528; total sq ft is 1712
| Appliances Incl.: | Oven/Range,Refrigerator,Dishwasher |
| Laundry Location & Info: | Lower Level |
| Fireplaces: | 1 |
| Energy Features: | Thermopane Windows |
| Interior Features: | Auto Garage Door Opener |
| Energy Features: | Thermopane Windows |
| Basement Desc.: | Full,Heated,Liveable Space |
| Exterior Siding: | Aluminum |
| Exterior Features: | Sidewalk,Deck,Garden Area |
| Foundation: | Concrete |
| Roof: | Asphalt Shingle |
| Parking Spaces: | 2 |
| Garage/Parking Type: | Under House Garage |
| Swimming Pool: | 0 |
| Waterfront Feat.: | Not Applicable |
| Lot Description: | In Subdivision,Level Lot |
| Nearby Amenities: | Park,Playground/Tot Lot,Public Rec Facilities,Shopping/Mall |
| Occupied: | Vacant |
Hot Water System
Heat Type:
Fueled By: Hot Water.
Cooling: Whole House Fan,Window Unit
Fuel Tank Location: In Garage
Water Service: Public Water Connected
Sewage System: Public Sewer Connected
Elementary: Highland
Intermediate:
Middle: Dodd
High School: Cheshire
Current List Price: $444,900
Original List Price: $479,000
DOM: 38
Listing Date: 6/18/2025
Last Updated: 7/20/2025 4:55:53 PM
Expected Active Date: 6/20/2025
List Agent Name: Brette Stern
List Office Name: Calcagni Real Estate
