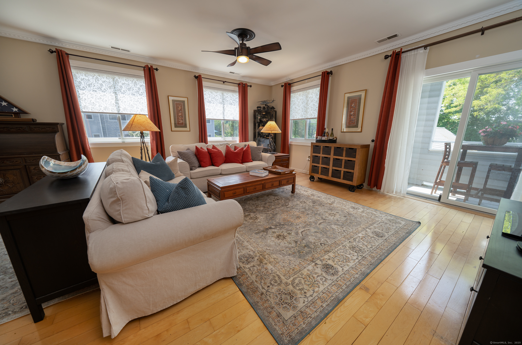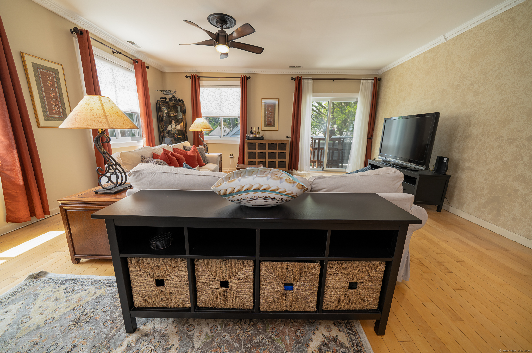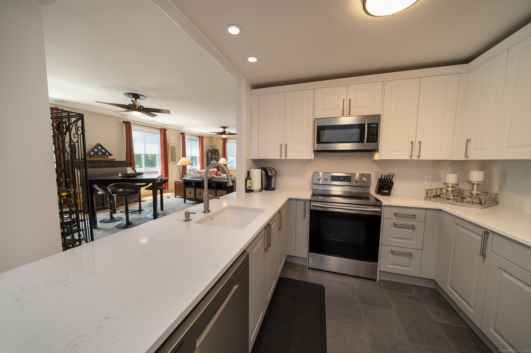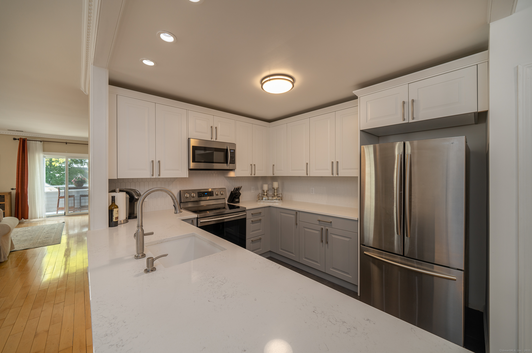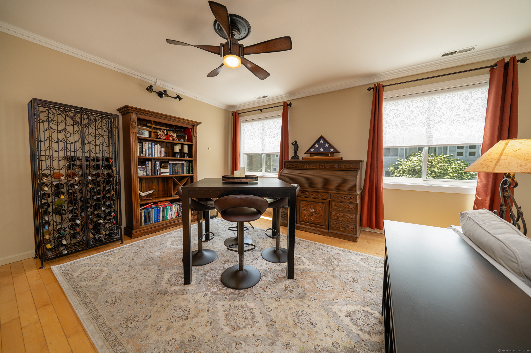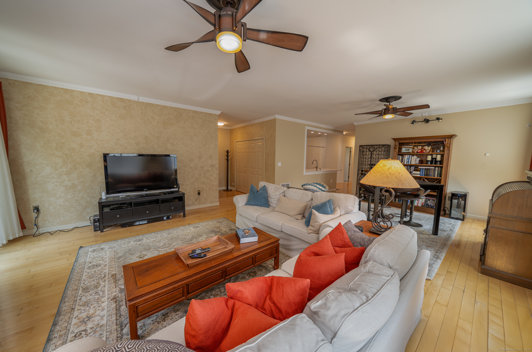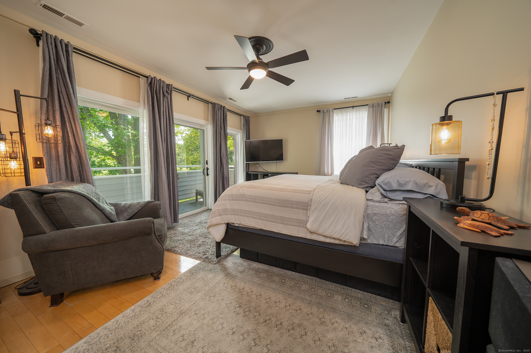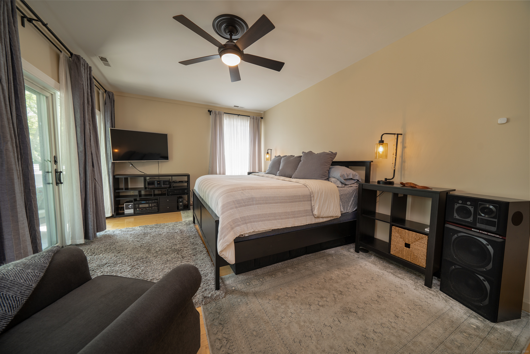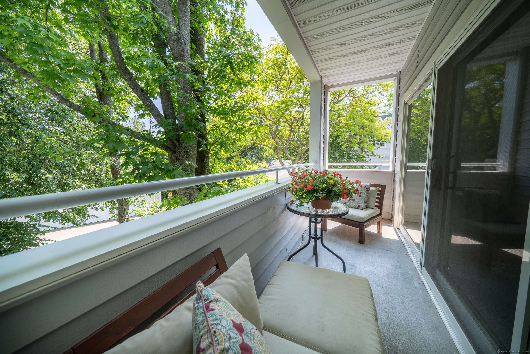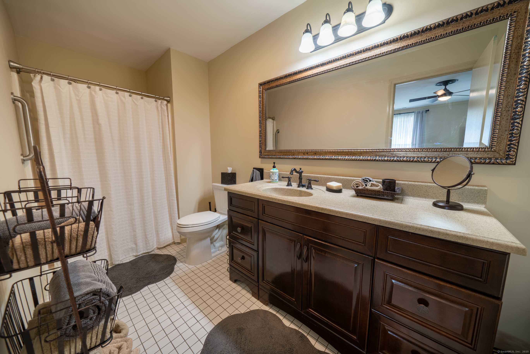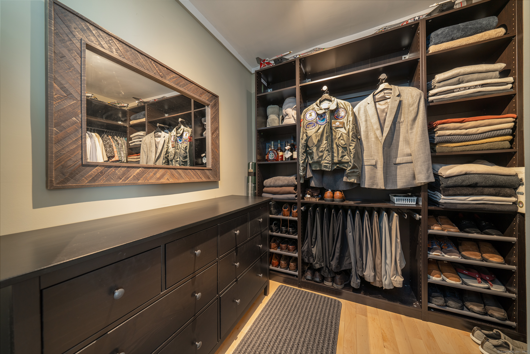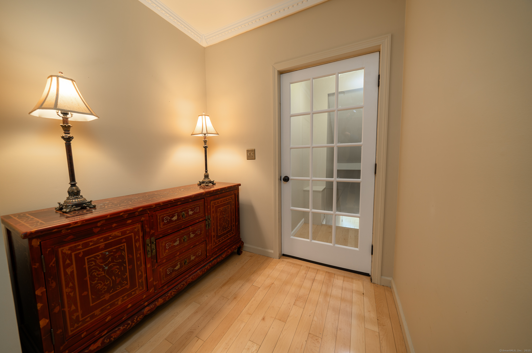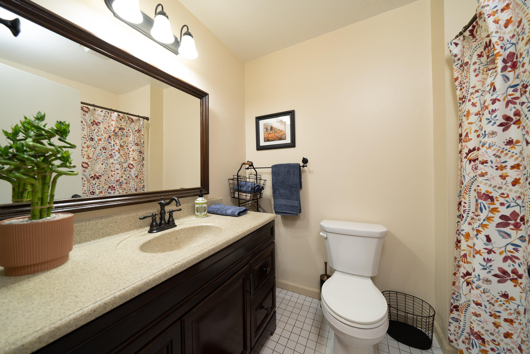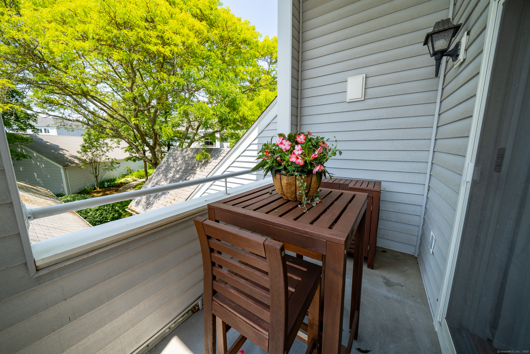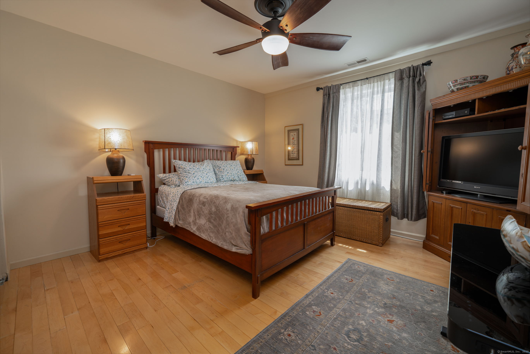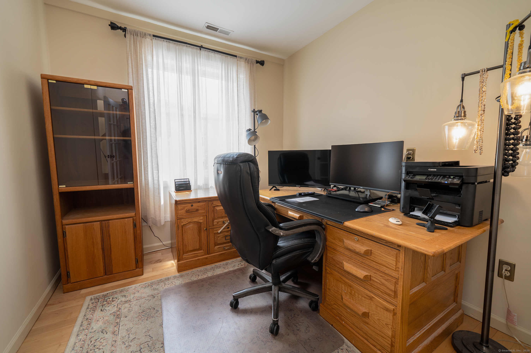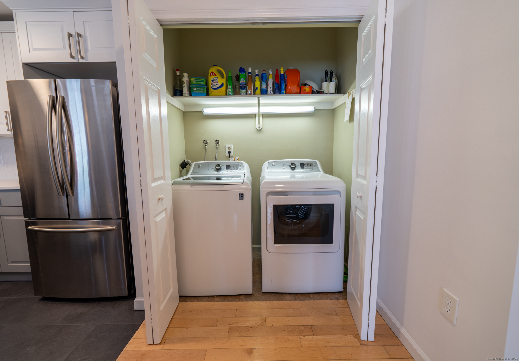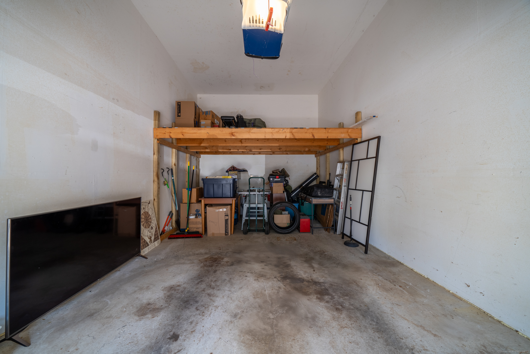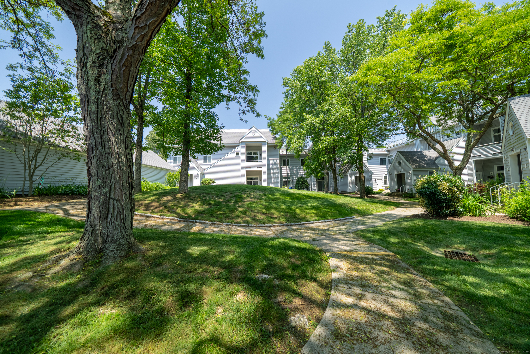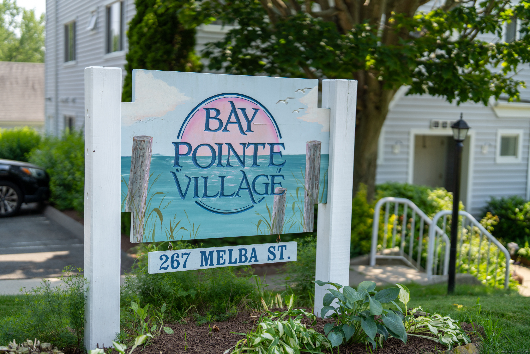More about this Property
If you are interested in more information or having a tour of this property with an experienced agent, please fill out this quick form and we will get back to you!
267 Melba Street, Milford CT 06460
Current Price: $429,900
 3 beds
3 beds  2 baths
2 baths  1456 sq. ft
1456 sq. ft
Last Update: 6/23/2025
Property Type: Condo/Co-Op For Sale
RARE OFFERING--the ONLY 3BR unit in lovely Bay Pointe Village! There is so much to love about this sun-filled, spacious corner unit, featuring $70k+ of upgrades, including a brand new kitchen with quartz countertops and stainless appliances; all new energy-efficient Renewal by Anderson windows & sliding glass doors; a new HVAC system; upgraded electrical; plumbing, etc. Enjoy your morning coffee in your PJs on the PRIVATE deck off the primary bedroom, which also features a walk-in closet (with custom shelving) and an en suite bath. At the end of the day, relax on the additional balcony off the living room. This ranch-style unit is situated on the 2nd floor (with entry through a pretty courtyard) so despite having loads of windows, you can still enjoy the quiet and privacy that comes with not being located on the ground level. The open floor plan provides a great space for entertaining, and the unit even comes with its own (oversized) garage (with a lofted area in the rear for additional storage). In-unit laundry. Located in a fabulous area--a quick walk to the beach, as well as to a lovely park with a playscape, and tennis, pickleball, and basketball courts. Just a 10-minute drive to the train station and downtown Milford. If youre looking to enjoy all the benefits of living in a lovely home near beaches, recreation, shopping, and restaurants, but dont want to deal with the headaches of outside maintenance, this very special condo is for you!
New Haven Ave. to Buckingham Ave. to Melba St.
MLS #: 24103945
Style: Ranch
Color: Blue
Total Rooms:
Bedrooms: 3
Bathrooms: 2
Acres: 0
Year Built: 1987 (Public Records)
New Construction: No/Resale
Home Warranty Offered:
Property Tax: $5,455
Zoning: RMF1
Mil Rate:
Assessed Value: $187,210
Potential Short Sale:
Square Footage: Estimated HEATED Sq.Ft. above grade is 1456; below grade sq feet total is 0; total sq ft is 1456
| Appliances Incl.: | Electric Range,Microwave,Refrigerator,Dishwasher |
| Laundry Location & Info: | Main Level Main level |
| Fireplaces: | 0 |
| Energy Features: | Thermopane Windows |
| Interior Features: | Auto Garage Door Opener |
| Energy Features: | Thermopane Windows |
| Basement Desc.: | None |
| Exterior Siding: | Vinyl Siding |
| Parking Spaces: | 1 |
| Garage/Parking Type: | Detached Garage |
| Swimming Pool: | 0 |
| Waterfront Feat.: | Walk to Water |
| Lot Description: | Treed |
| Nearby Amenities: | Basketball Court,Paddle Tennis,Public Rec Facilities,Tennis Courts |
| Occupied: | Owner |
HOA Fee Amount 523
HOA Fee Frequency: Monthly
Association Amenities: Guest Parking.
Association Fee Includes:
Hot Water System
Heat Type:
Fueled By: Heat Pump.
Cooling: Ceiling Fans,Central Air
Fuel Tank Location:
Water Service: Public Water Connected
Sewage System: Public Sewer Connected
Elementary: Calf Pen Meadow
Intermediate: Per Board of Ed
Middle: Per Board of Ed
High School: Joseph A. Foran
Current List Price: $429,900
Original List Price: $429,900
DOM: 3
Listing Date: 6/14/2025
Last Updated: 6/20/2025 4:05:02 AM
Expected Active Date: 6/20/2025
List Agent Name: Karen Crocco
List Office Name: Century 21 AllPoints Realty
