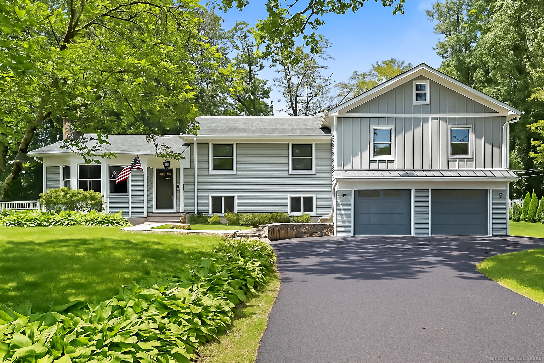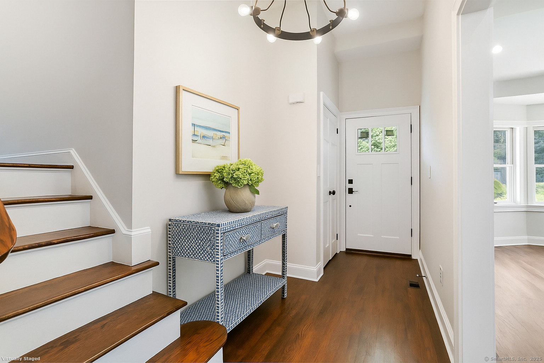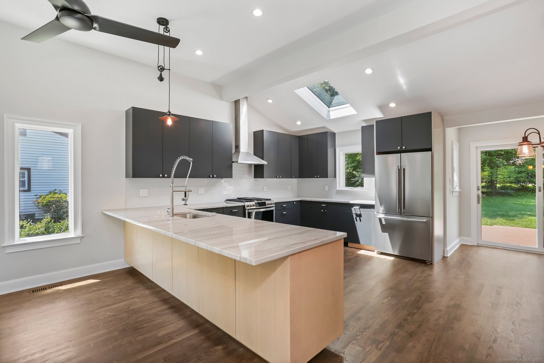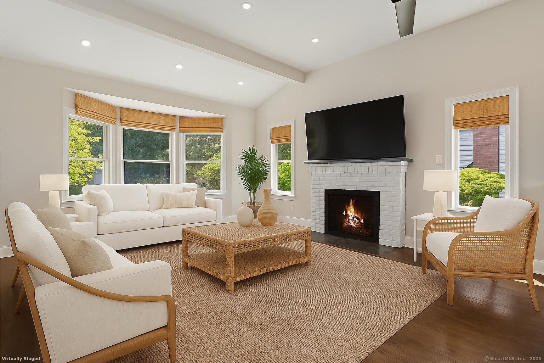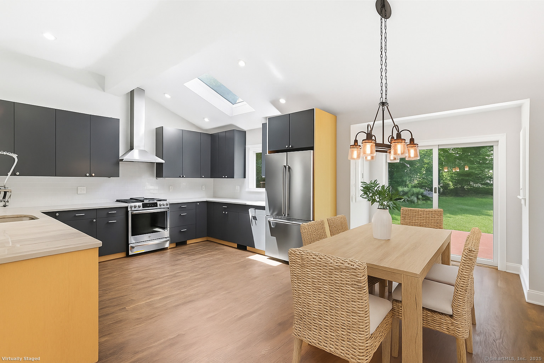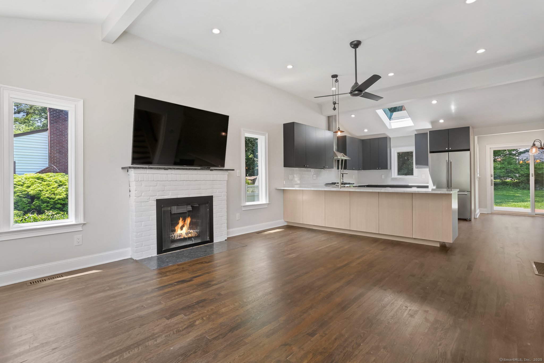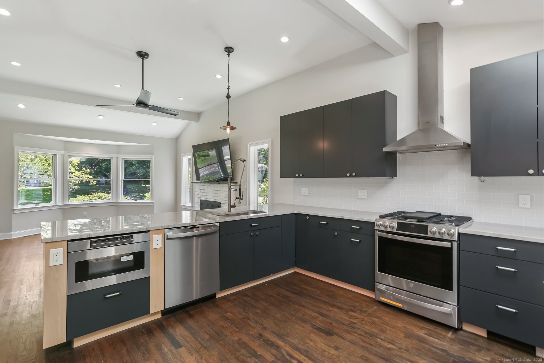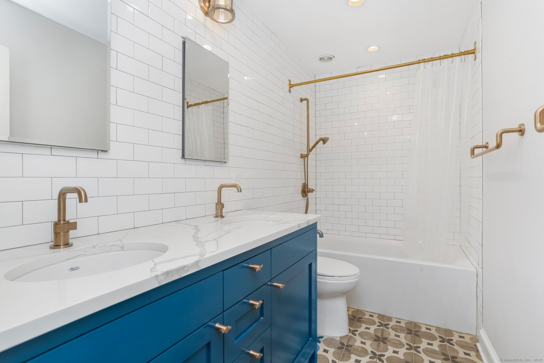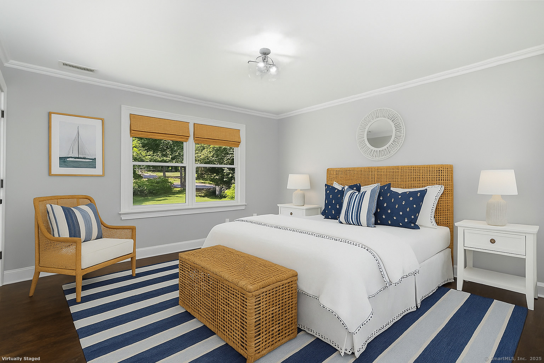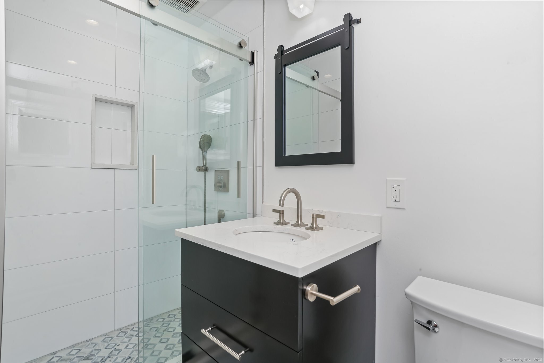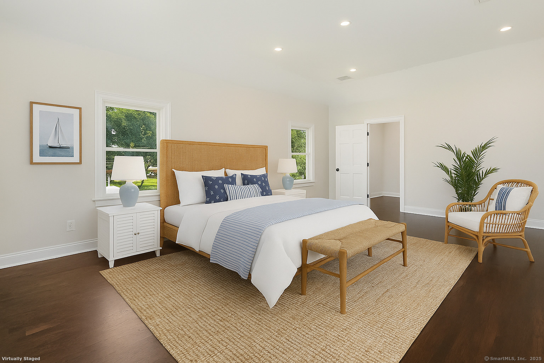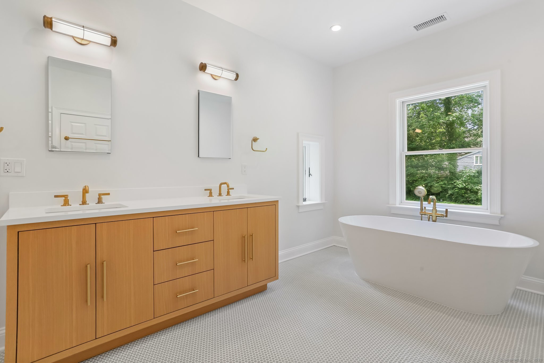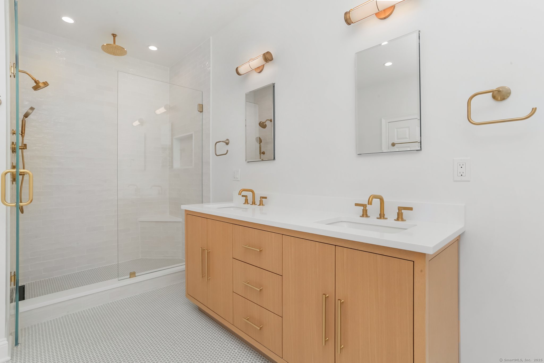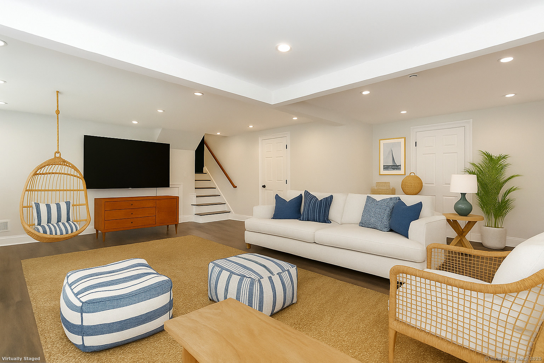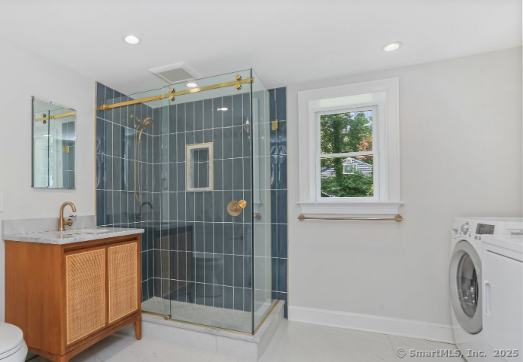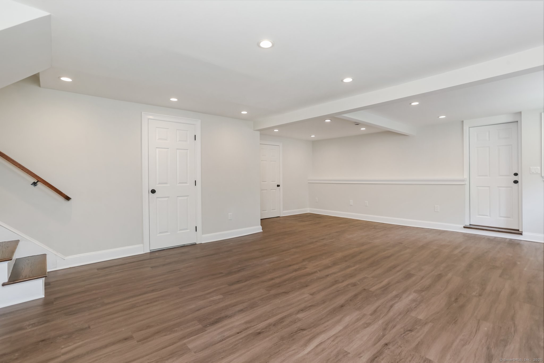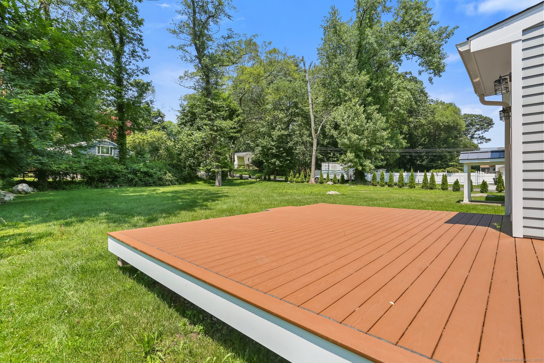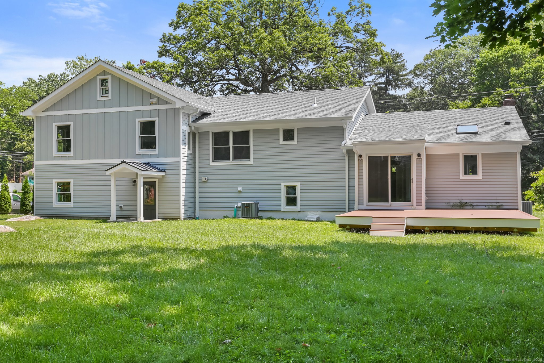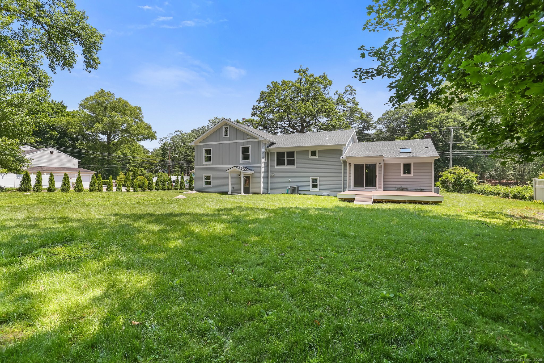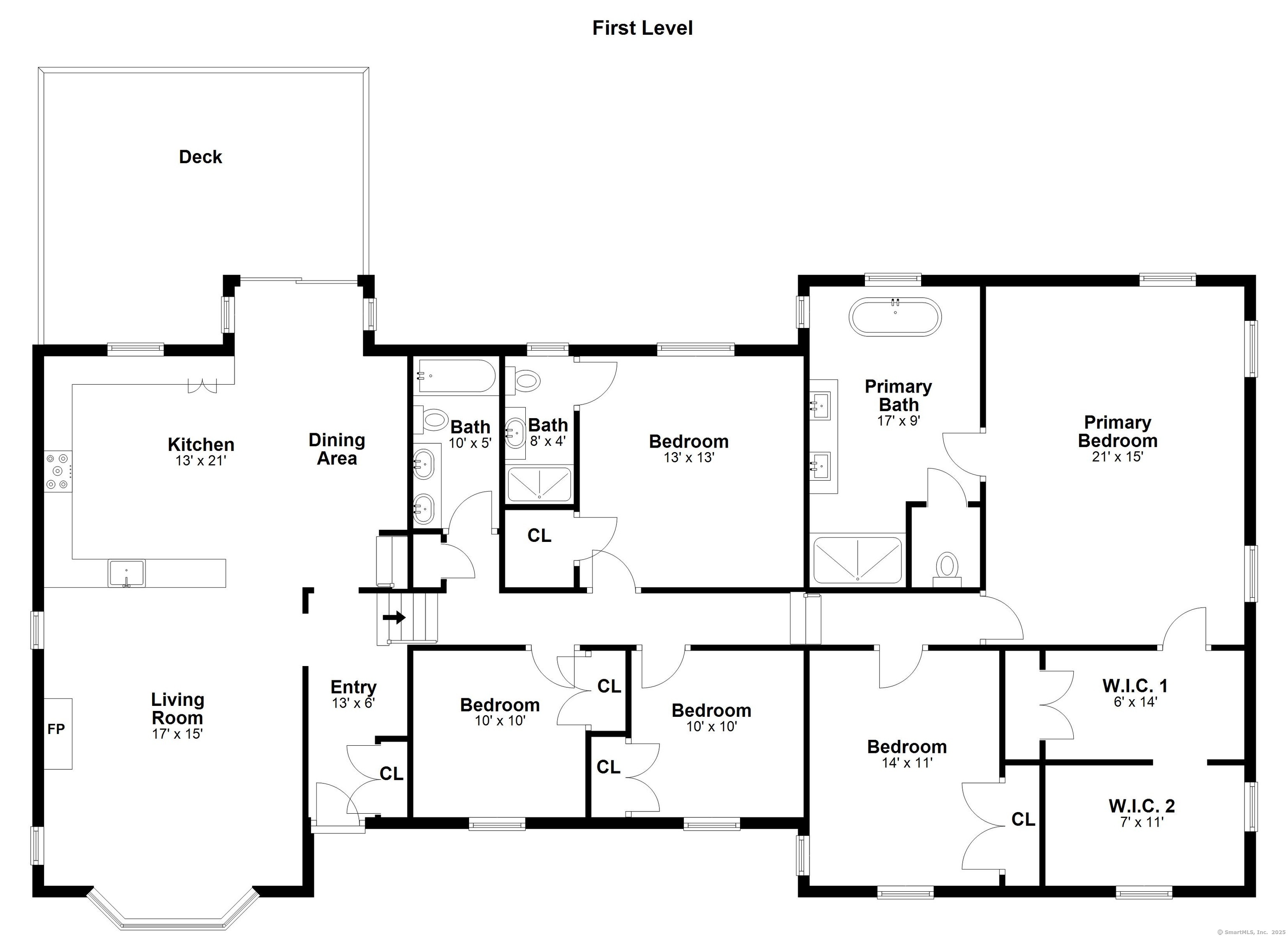More about this Property
If you are interested in more information or having a tour of this property with an experienced agent, please fill out this quick form and we will get back to you!
442 Pepper Ridge Road, Stamford CT 06905
Current Price: $1,299,000
 5 beds
5 beds  4 baths
4 baths  2775 sq. ft
2775 sq. ft
Last Update: 6/22/2025
Property Type: Single Family For Sale
Construction is now complete and turn-key! Come and see this beautiful home. Experience the thoughtful design of this beautifully remodeled 5-bedroom, 4-bathroom home in Stamford, CT. Spanning 2,775 square feet on a flat half-acre lot, this stunning residence has been completely renovated with a brand-new roof, electrical, plumbing, and HVAC systems to ensure efficiency and peace of mind. The heart of the home is a gourmet kitchen, featuring quartzite countertops, stainless steel appliances, and ample storage, seamlessly flowing into open living spaces with soaring 11-foot vaulted ceilings that flood the interior with natural light. The primary suite offers a private sanctuary with dual walk-in closets, 10-foot tray ceilings, and a spa-like en-suite bath. Each of the other updated bathrooms showcases premium fixtures and modern finishes, adding a touch of luxury throughout. The versatile lower level provides endless possibilities, whether as a recreation room, home gym, or in-law suite, while the oversized garage accommodates more than two cars with additional space for storage or a workshop. Outside, the expansive lot is perfect for outdoor entertaining, with plenty of room for a pool or patio. Ideally situated in a sought-after Stamford neighborhood, this home offers convenient access to schools, premier shopping, fine dining, and an effortless commute to New York City.
Taxes to change after new CO issued.
High ridge to Vine to Pepper Ridge
MLS #: 24103928
Style: Split Level
Color:
Total Rooms:
Bedrooms: 5
Bathrooms: 4
Acres: 0.48
Year Built: 1955 (Public Records)
New Construction: No/Resale
Home Warranty Offered:
Property Tax: $10,813
Zoning: R20
Mil Rate:
Assessed Value: $467,270
Potential Short Sale:
Square Footage: Estimated HEATED Sq.Ft. above grade is 2775; below grade sq feet total is ; total sq ft is 2775
| Appliances Incl.: | Oven/Range,Microwave,Range Hood,Refrigerator,Dishwasher,Washer,Gas Dryer |
| Laundry Location & Info: | Lower Level Lower level |
| Fireplaces: | 1 |
| Basement Desc.: | Partial |
| Exterior Siding: | Hardie Board,Cedar |
| Foundation: | Concrete |
| Roof: | Asphalt Shingle |
| Parking Spaces: | 2 |
| Garage/Parking Type: | Attached Garage |
| Swimming Pool: | 0 |
| Waterfront Feat.: | Not Applicable |
| Lot Description: | Level Lot |
| In Flood Zone: | 0 |
| Occupied: | Vacant |
Hot Water System
Heat Type:
Fueled By: Hydro Air.
Cooling: Central Air
Fuel Tank Location:
Water Service: Public Water Connected
Sewage System: Public Sewer Connected
Elementary: Newfield
Intermediate:
Middle:
High School: Stamford
Current List Price: $1,299,000
Original List Price: $1,299,000
DOM: 9
Listing Date: 6/13/2025
Last Updated: 6/13/2025 8:08:33 PM
List Agent Name: Daniel Morris
List Office Name: Keller Williams Realty Group
