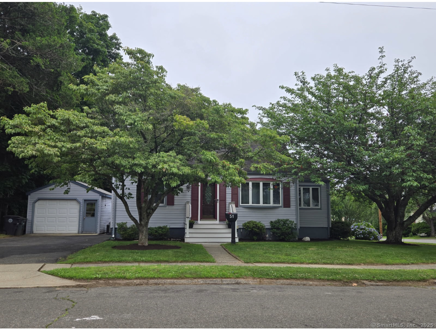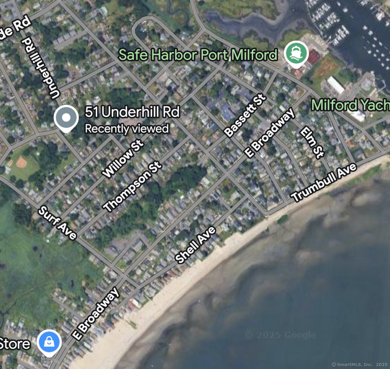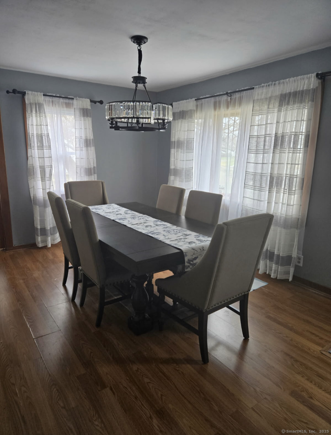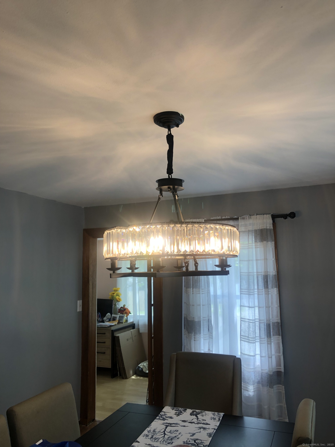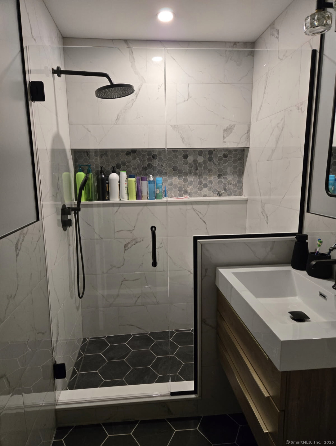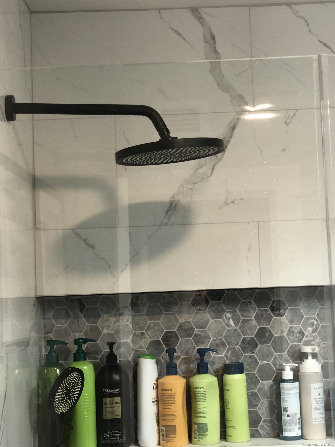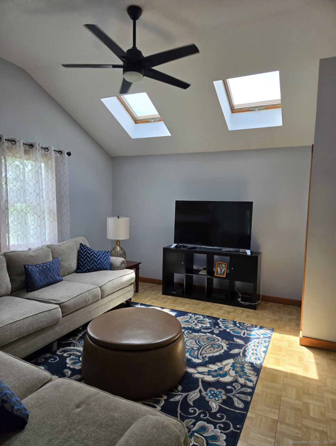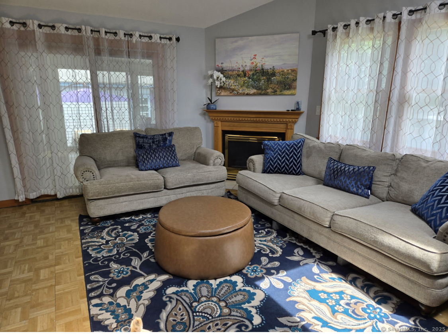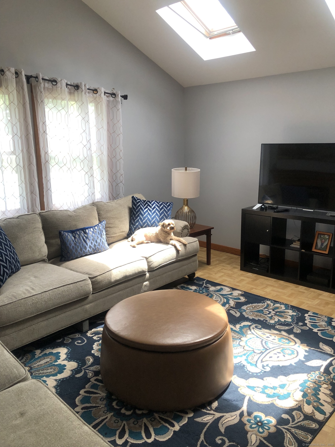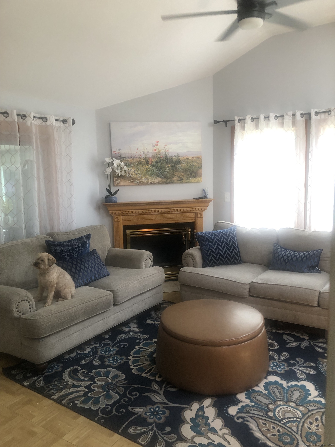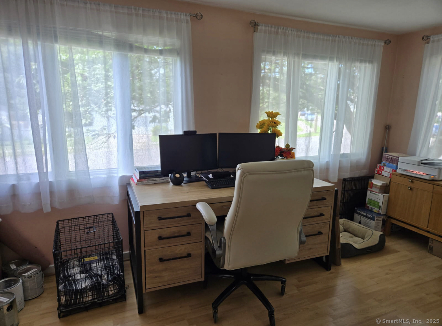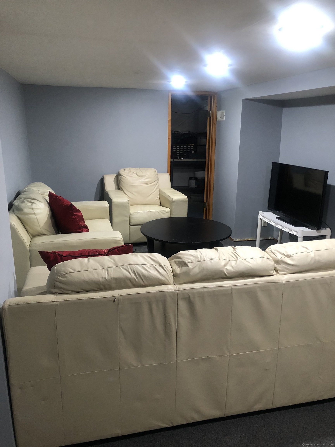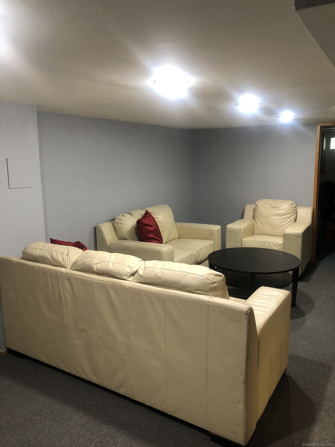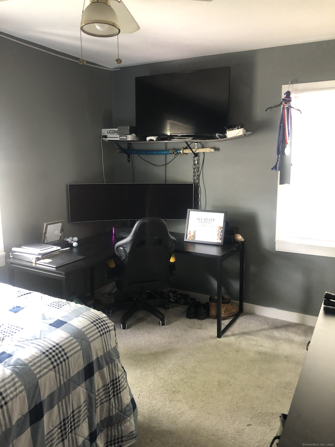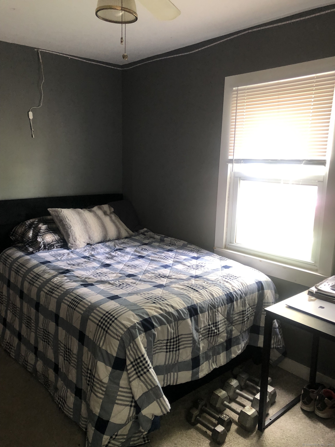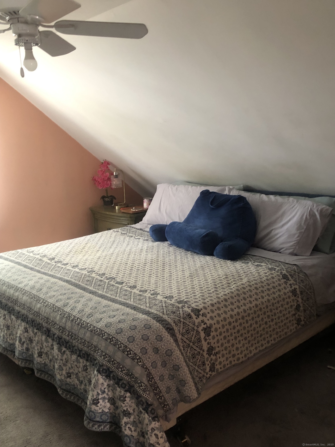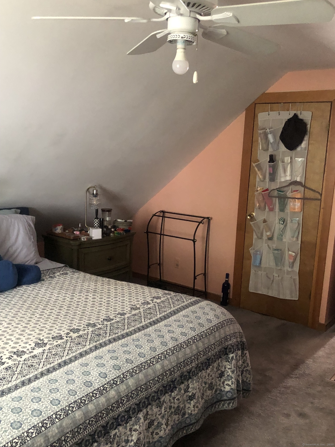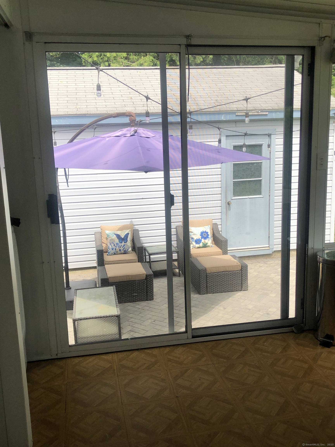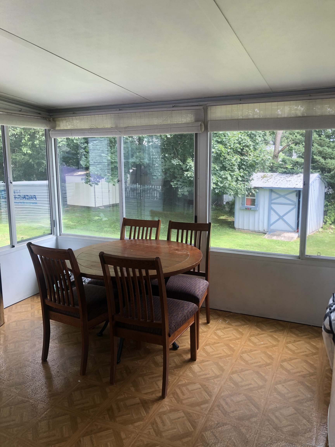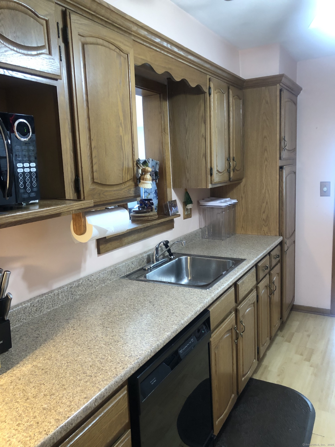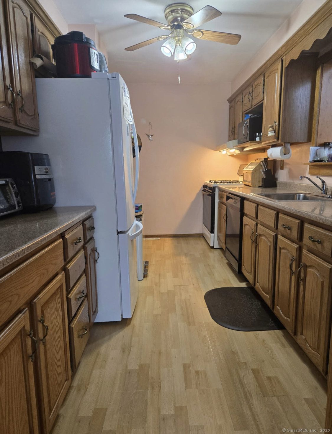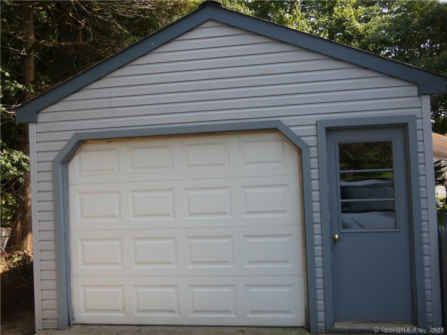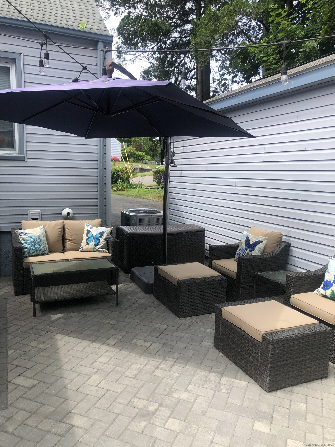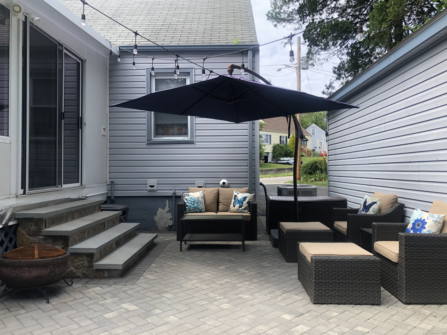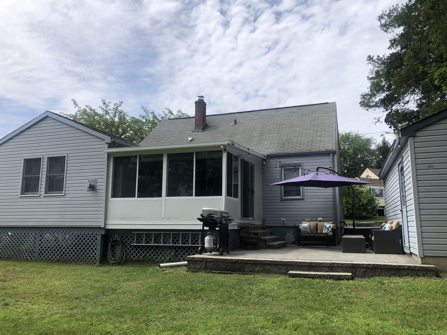More about this Property
If you are interested in more information or having a tour of this property with an experienced agent, please fill out this quick form and we will get back to you!
51 Underhill Road, Milford CT 06460
Current Price: $509,000
 3 beds
3 beds  2 baths
2 baths  1391 sq. ft
1391 sq. ft
Last Update: 7/14/2025
Property Type: Single Family For Sale
Sunroom Dreams & Coastal Breezes await you at 51 Underhill Road Milford CT. This is a large corner lot just a stroll from Fort Trumbull Beach and Silver Sands State Park, this sun-drenched Cape Cod is your key to the coastal lifestyle. There are 3 baths, and nearly 1,400 sq ft of flexible living space, it blends classic charm with modern updates. Highlights include: Skylit living room with gas fireplace and sliders to a 3-season porch-perfect for morning coffee or evening cocktails Main-level bedrooms plus a full suite upstairs with half bath and generous closet space Galley kitchen, dedicated dining room, and a cozy office for remote work or creative pursuits Partially finished basement -ideal for a guest suite, playroom, or media den, man cave or game room Newer mechanicals: furnace, central AC, and main bath all updated within the past year Detached garage, paved patio, and a backyard ready for a garden, swing set, or even a pool *Seller is offering a $1,000 credit at closing for minor cosmetic touches-so you can make it your own with ease.* This home is more than a place to live-its a lifestyle. Milford property sells quickly. Grab this one now before some other beach fan grabs it Beaches close by:Fort Trumbull and Silver Sands State Park ***Motivated Seller bring offers!!!!***
Selller is offering $1000 credit towards any minor cosmetics to make it your own Make me an offer!!!
Meadowside Road to Underhill
MLS #: 24103870
Style: Cape Cod
Color:
Total Rooms:
Bedrooms: 3
Bathrooms: 2
Acres: 0.22
Year Built: 1942 (Public Records)
New Construction: No/Resale
Home Warranty Offered:
Property Tax: $6,910
Zoning: R7.5
Mil Rate:
Assessed Value: $233,850
Potential Short Sale:
Square Footage: Estimated HEATED Sq.Ft. above grade is 1391; below grade sq feet total is ; total sq ft is 1391
| Appliances Incl.: | Gas Cooktop,Refrigerator,Washer,Dryer |
| Laundry Location & Info: | two laundry areas |
| Fireplaces: | 1 |
| Basement Desc.: | Full |
| Exterior Siding: | Vinyl Siding |
| Exterior Features: | Patio |
| Foundation: | Concrete |
| Roof: | Asphalt Shingle |
| Parking Spaces: | 1 |
| Garage/Parking Type: | Detached Garage |
| Swimming Pool: | 0 |
| Waterfront Feat.: | Walk to Water |
| Lot Description: | Level Lot |
| In Flood Zone: | 0 |
| Occupied: | Owner |
Hot Water System
Heat Type:
Fueled By: Gas on Gas.
Cooling: Ceiling Fans,Central Air
Fuel Tank Location:
Water Service: Public Water Connected
Sewage System: Public Sewer Connected
Elementary: Per Board of Ed
Intermediate:
Middle:
High School: Per Board of Ed
Current List Price: $509,000
Original List Price: $525,000
DOM: 16
Listing Date: 6/14/2025
Last Updated: 7/8/2025 2:03:06 AM
Expected Active Date: 6/28/2025
List Agent Name: Gayle Forster
List Office Name: Century 21 AllPoints Realty
