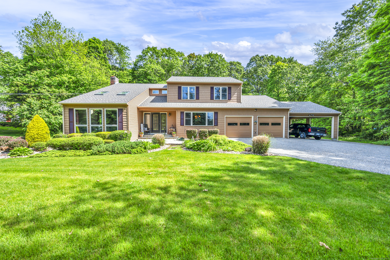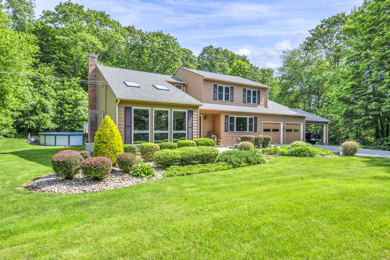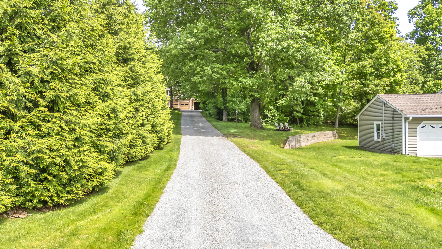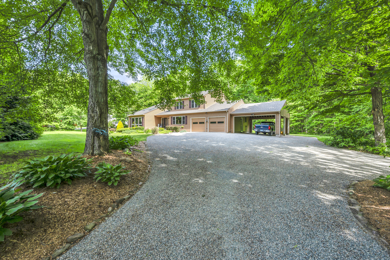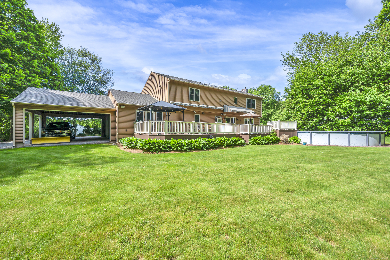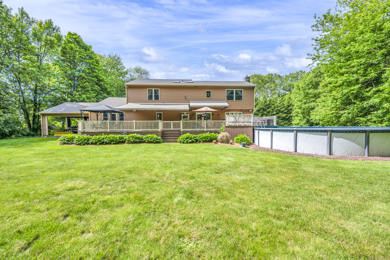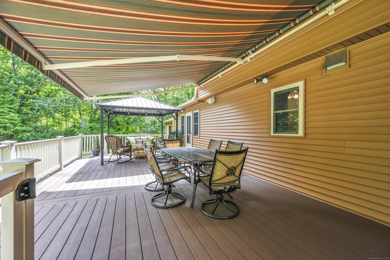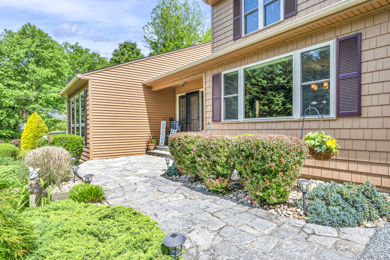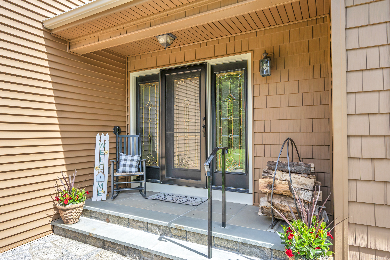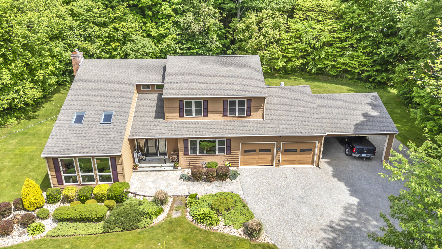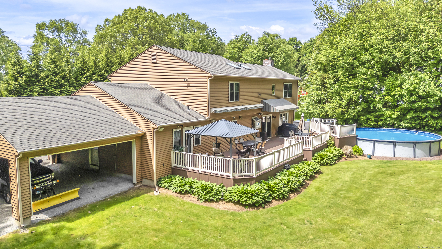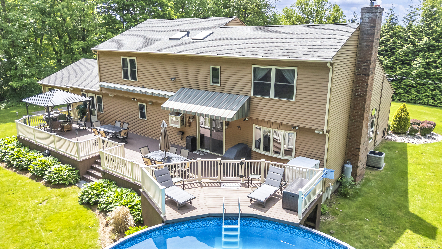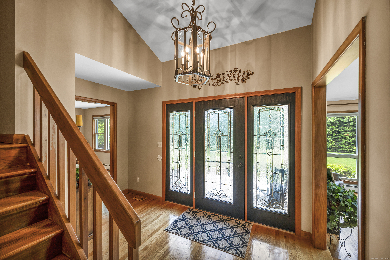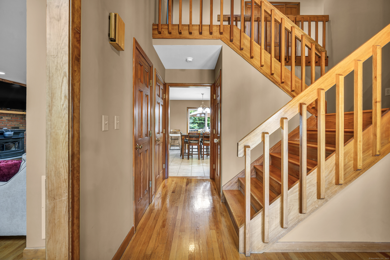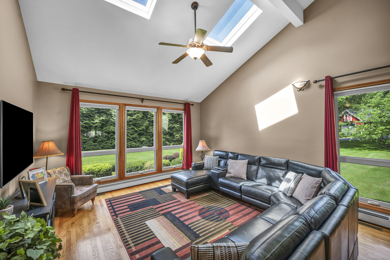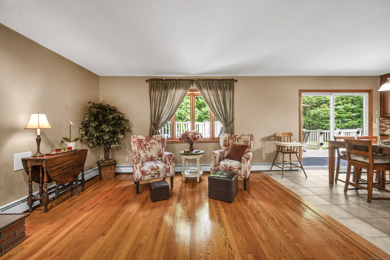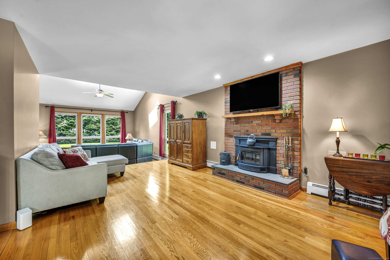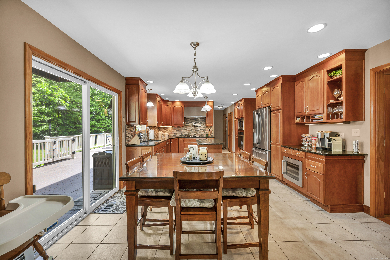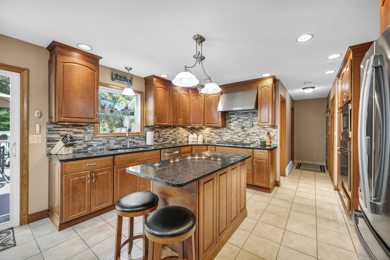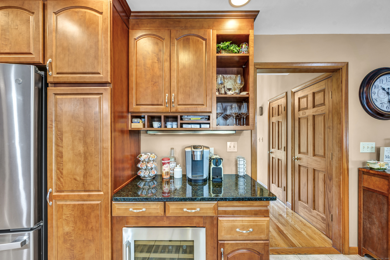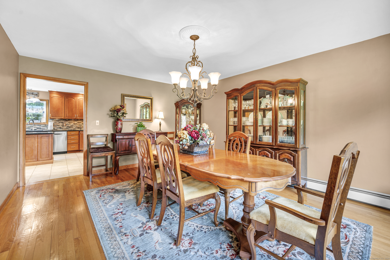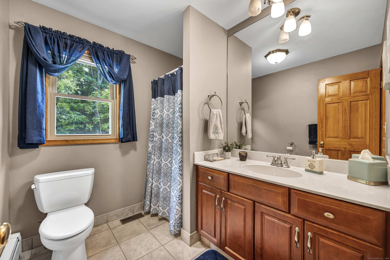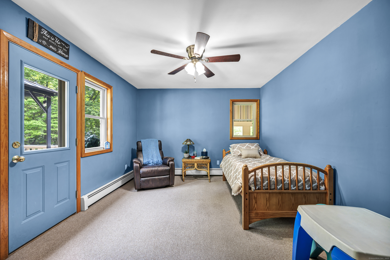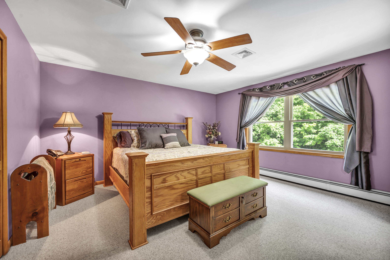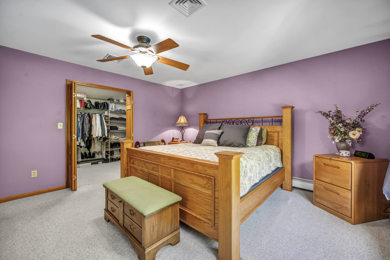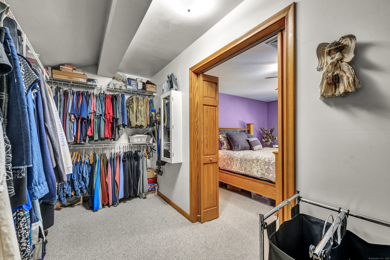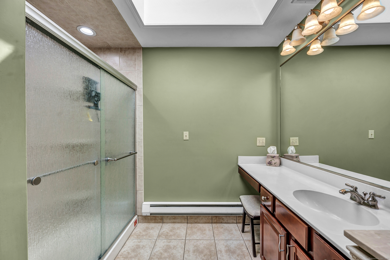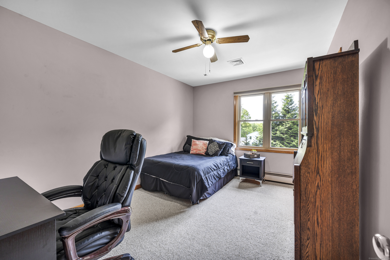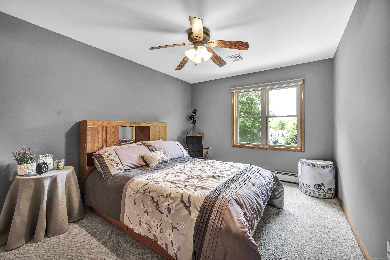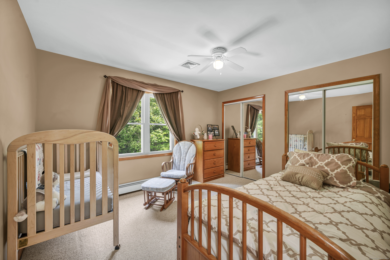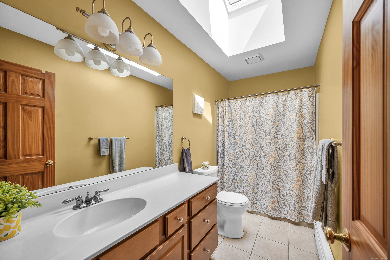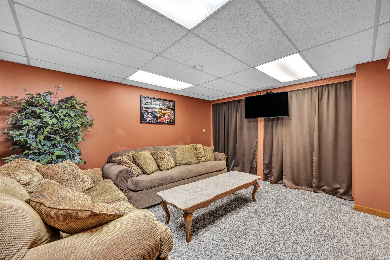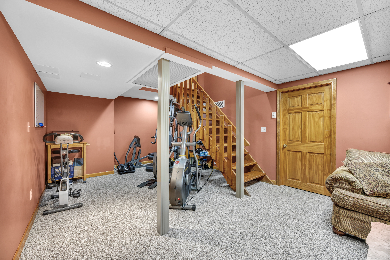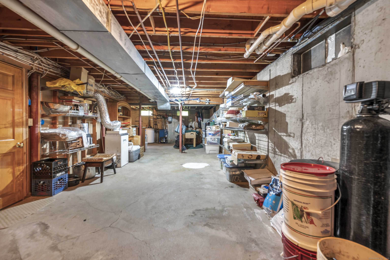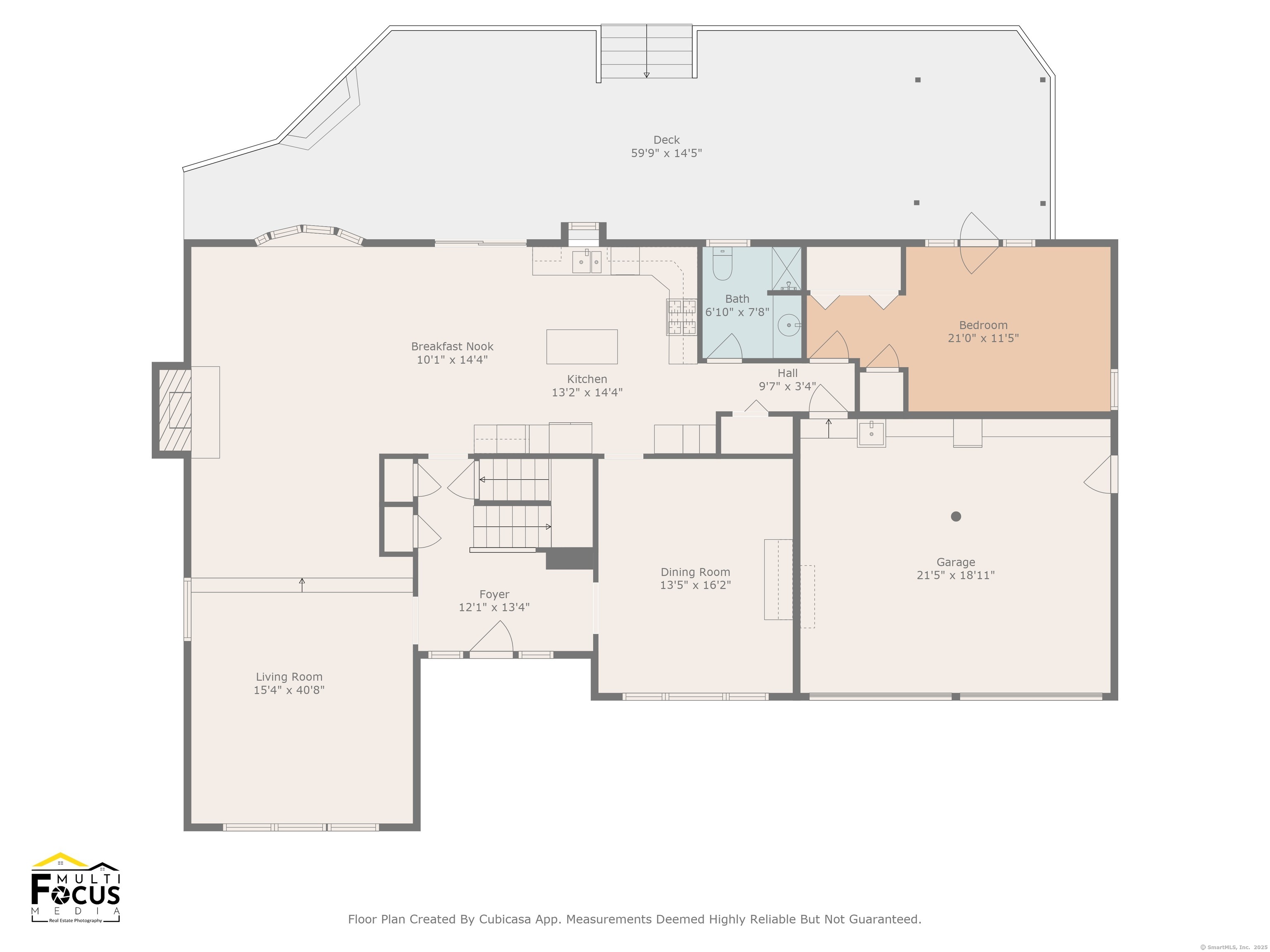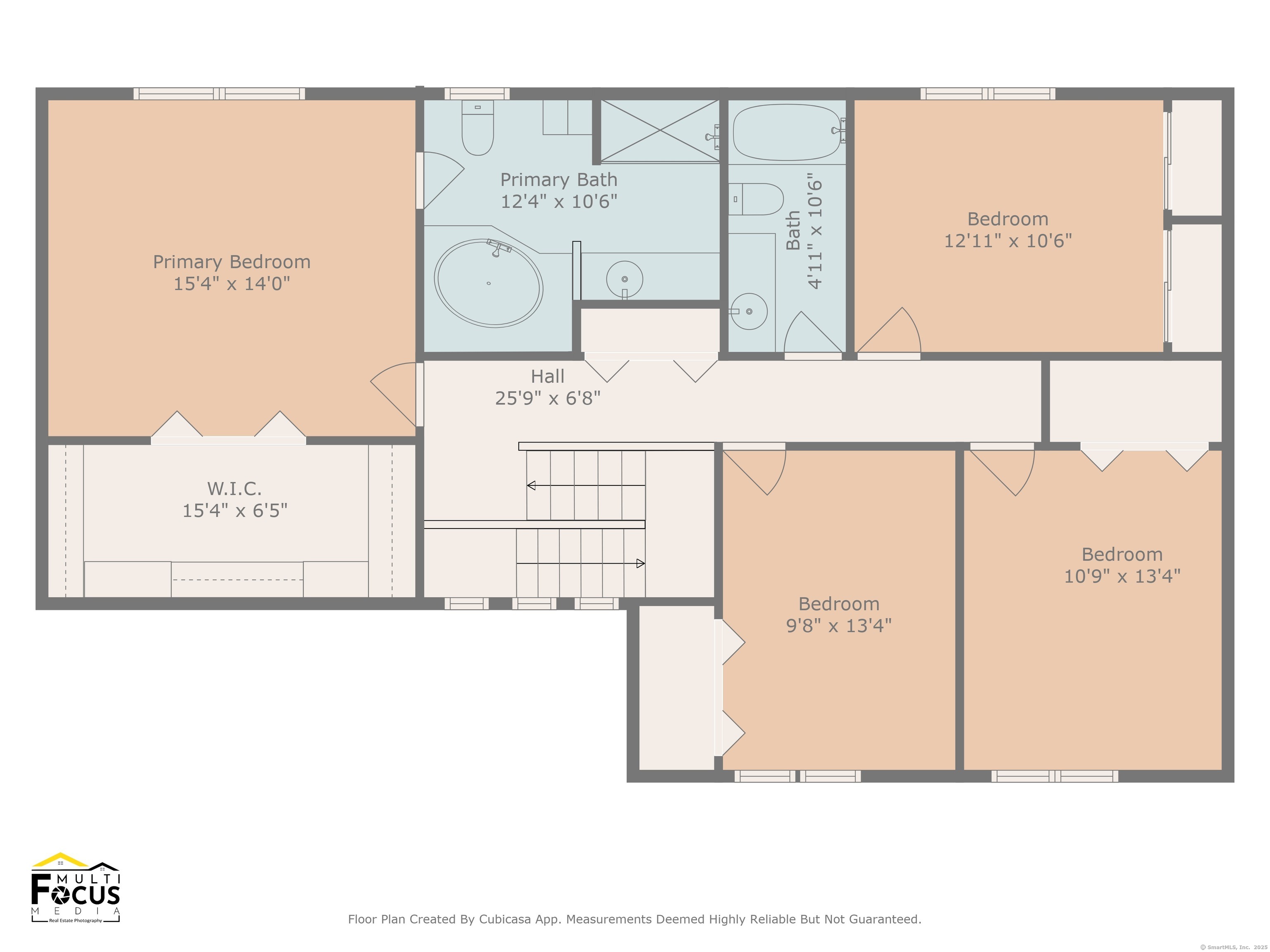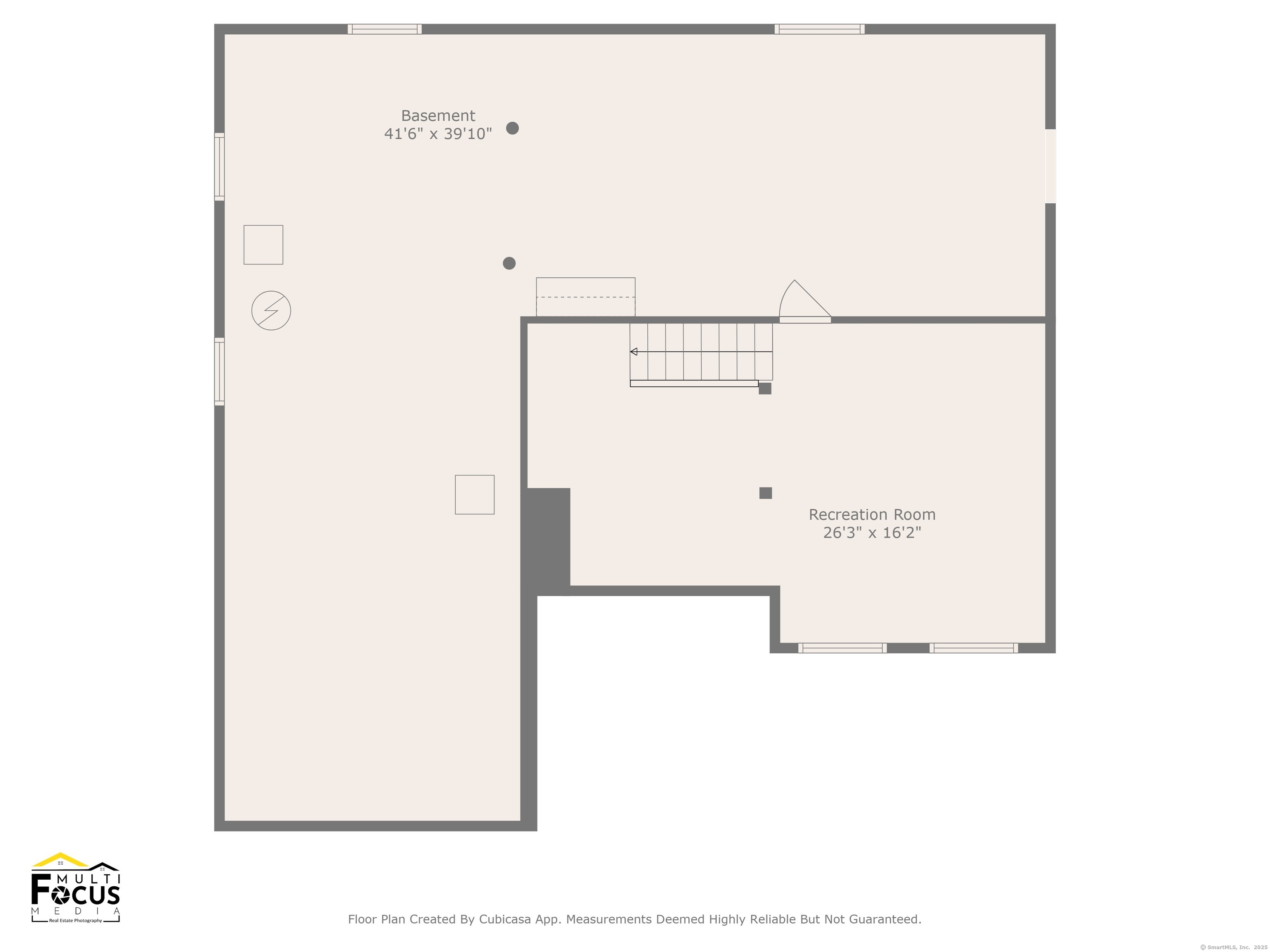More about this Property
If you are interested in more information or having a tour of this property with an experienced agent, please fill out this quick form and we will get back to you!
15 Quigley Road, Wallingford CT 06492
Current Price: $829,900
 5 beds
5 beds  3 baths
3 baths  3400 sq. ft
3400 sq. ft
Last Update: 7/5/2025
Property Type: Single Family For Sale
Rare opportunity to make this impeccably maintained 5 bedroom, 3 bath contemporary style colonial your new home! Nestled on nearly 2 acres of secluded property that is both open & sunny, perfect for those family gatherings and also wooded with trails for those little nature walks or rides on the tractor! This beautiful and spacious home is set back from the street and offers complete privacy surrounded by nature yet close to Wallingford center, major highways and shopping. The first-floor bedroom creates the potential to create an in-law for multigenerational living. Four additional bedrooms on the second level, with the primary boasting a huge walk in closet & beautiful master bath with a jetted tub and walk in shower. The first floor is enhanced by the soaring ceilings in the living room with skylights, making the room sunny and warm. The adjoining the family room with fireplace and woodstove, is open to the eat in kitchen that boasts high end quality cabinets, a center island, a gas stove, granite counters, and GE appliances. The huge dining room is ideal for those holiday dinners and gathering. Step outside onto the massive deck that runs the entire length of the home complete with retractable awnings, offering cover from rain and sunshine. The pool completes the dream! For the Toys, the 2-car garage & 2-car carport, huge driveway, & lighted shed is the answer to your storage dreams. Updates include newer windows, siding, doors, driveway, dry basement system, etc.
Pond Hill to Quigley
MLS #: 24103857
Style: Contemporary
Color: tan
Total Rooms:
Bedrooms: 5
Bathrooms: 3
Acres: 1.84
Year Built: 1986 (Public Records)
New Construction: No/Resale
Home Warranty Offered:
Property Tax: $8,729
Zoning: res
Mil Rate:
Assessed Value: $284,700
Potential Short Sale:
Square Footage: Estimated HEATED Sq.Ft. above grade is 3000; below grade sq feet total is 400; total sq ft is 3400
| Appliances Incl.: | Oven/Range,Microwave,Range Hood,Refrigerator,Dishwasher,Disposal,Washer,Electric Dryer,Wine Chiller |
| Laundry Location & Info: | Main Level first floor bedroom closet |
| Fireplaces: | 1 |
| Energy Features: | Fireplace Insert |
| Interior Features: | Open Floor Plan |
| Energy Features: | Fireplace Insert |
| Home Automation: | Wired For Audio |
| Basement Desc.: | Full,Heated,Partially Finished |
| Exterior Siding: | Shake,Vinyl Siding |
| Exterior Features: | Shed,Awnings,Gazebo,Deck,Underground Sprinkler |
| Foundation: | Concrete |
| Roof: | Asphalt Shingle |
| Parking Spaces: | 2 |
| Garage/Parking Type: | Carport,Attached Garage |
| Swimming Pool: | 1 |
| Waterfront Feat.: | Not Applicable |
| Lot Description: | Secluded,Rear Lot,Lightly Wooded,Level Lot,Professionally Landscaped,Open Lot |
| Nearby Amenities: | Golf Course |
| In Flood Zone: | 0 |
| Occupied: | Owner |
Hot Water System
Heat Type:
Fueled By: Hot Water.
Cooling: Central Air
Fuel Tank Location: In Basement
Water Service: Private Well
Sewage System: Public Sewer Connected
Elementary: Pond Hill
Intermediate:
Middle:
High School: Lyman Hall
Current List Price: $829,900
Original List Price: $829,900
DOM: 13
Listing Date: 6/14/2025
Last Updated: 6/21/2025 4:05:02 AM
Expected Active Date: 6/21/2025
List Agent Name: Mary Edeen
List Office Name: Berkshire Hathaway NE Prop.
