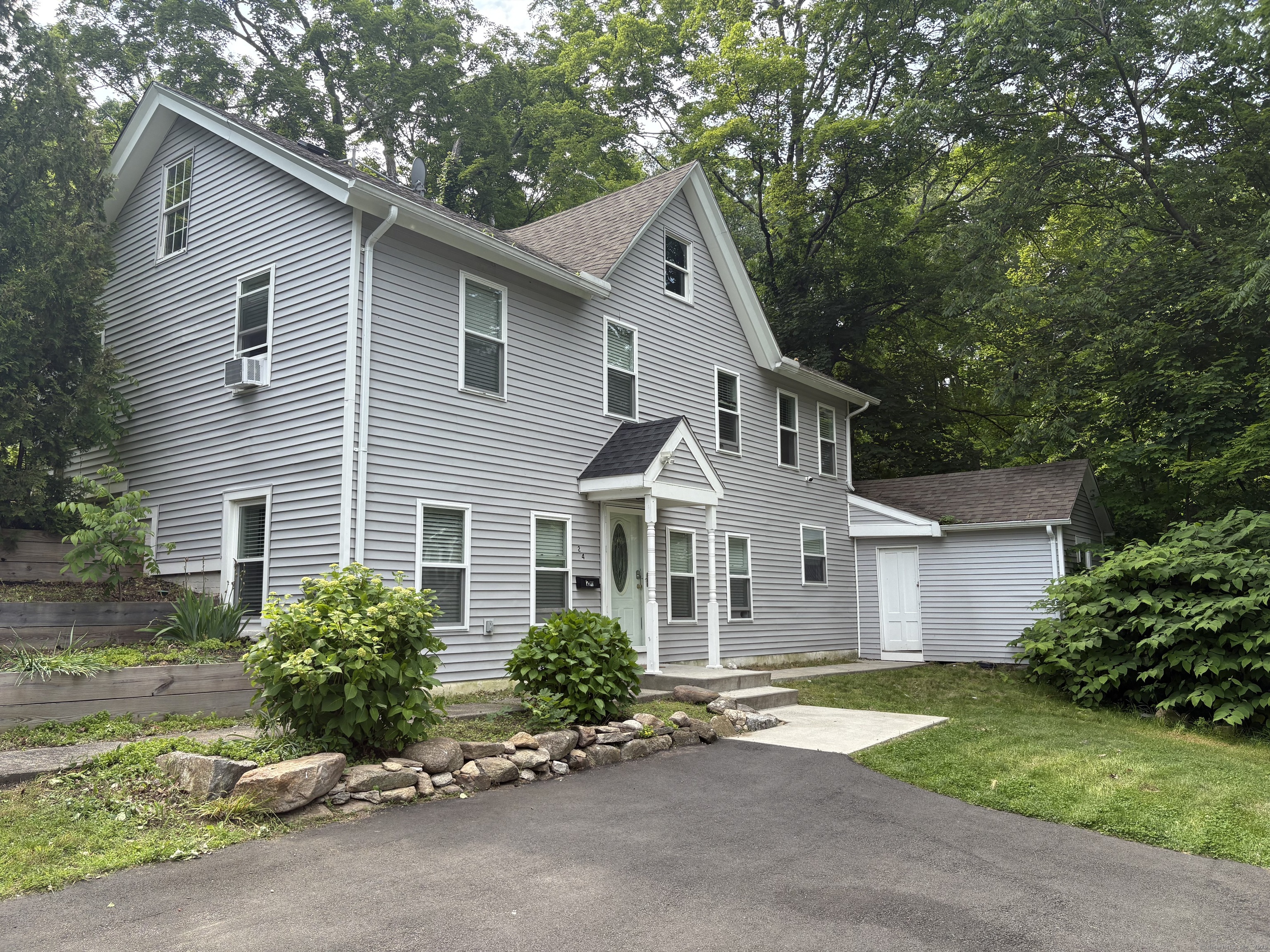More about this Property
If you are interested in more information or having a tour of this property with an experienced agent, please fill out this quick form and we will get back to you!
24 Main Street, East Hampton CT 06424
Current Price: $399,900
 3 beds
3 beds  3 baths
3 baths  1774 sq. ft
1774 sq. ft
Last Update: 6/19/2025
Property Type: Single Family For Sale
Stunning Renovated Colonial with Expansive Yard & Elegant Finishes This newly renovated Colonial is a must-see! Set far back from the main road, the home is nestled on a generous front yard shaded by mature trees-offering privacy, curb appeal, and a peaceful retreat from the everyday. Step inside to an inviting open-concept kitchen featuring brand-new appliances, a walk-in pantry, and modern finishes. The main level also includes a stylish half bath and a spacious living room-perfect for entertaining guests or relaxing at home. Upstairs, youll find three well-proportioned bedrooms and two full baths, including a stunning primary suite with a spa-like en suite bath. Enjoy a luxurious walk-in stone shower, freestanding soaking tub, and double vanities-all designed for comfort and style. Throughout the home, youll find beautiful hardwood flooring, adding warmth and character to every room. When its time to bring the party outdoors, head out to the large deck that overlooks a huge, level backyard-ideal for gatherings, games, or future plans. This move-in ready home offers the perfect blend of classic charm and modern upgrades. Dont miss your chance to own this exceptional property-schedule your private tour today!
GPS
MLS #: 24103819
Style: Colonial
Color:
Total Rooms:
Bedrooms: 3
Bathrooms: 3
Acres: 0.97
Year Built: 1890 (Public Records)
New Construction: No/Resale
Home Warranty Offered:
Property Tax: $6,274
Zoning: R-1S
Mil Rate:
Assessed Value: $164,940
Potential Short Sale:
Square Footage: Estimated HEATED Sq.Ft. above grade is 1774; below grade sq feet total is ; total sq ft is 1774
| Appliances Incl.: | Oven/Range,Microwave,Refrigerator,Dishwasher,Washer,Dryer |
| Fireplaces: | 0 |
| Basement Desc.: | Crawl Space,Partial |
| Exterior Siding: | Vinyl Siding |
| Foundation: | Stone |
| Roof: | Asphalt Shingle |
| Garage/Parking Type: | None,Paved |
| Swimming Pool: | 0 |
| Waterfront Feat.: | Not Applicable |
| Lot Description: | Level Lot,Rolling |
| Occupied: | Owner |
Hot Water System
Heat Type:
Fueled By: Hot Air.
Cooling: Window Unit
Fuel Tank Location: In Basement
Water Service: Shared Well
Sewage System: Public Sewer Connected
Elementary: Per Board of Ed
Intermediate:
Middle:
High School: Per Board of Ed
Current List Price: $399,900
Original List Price: $399,900
DOM:
Listing Date: 6/13/2025
Last Updated: 6/13/2025 3:57:09 PM
Expected Active Date: 6/21/2025
List Agent Name: Amy Rio
List Office Name: Executive Real Estate Inc.
