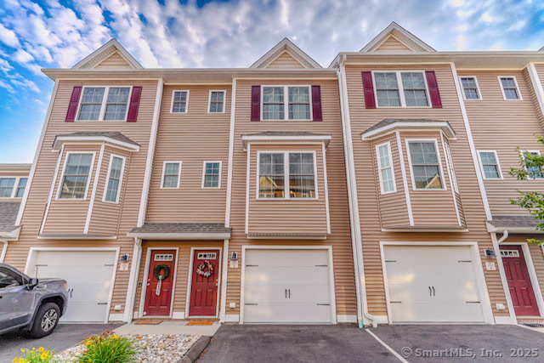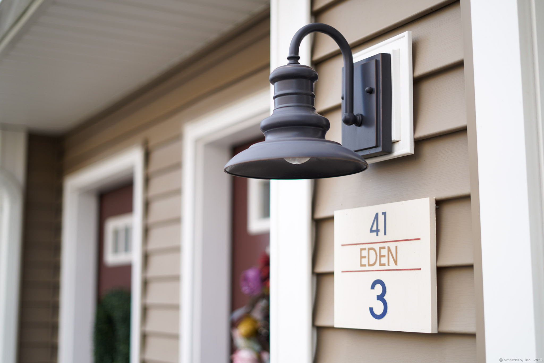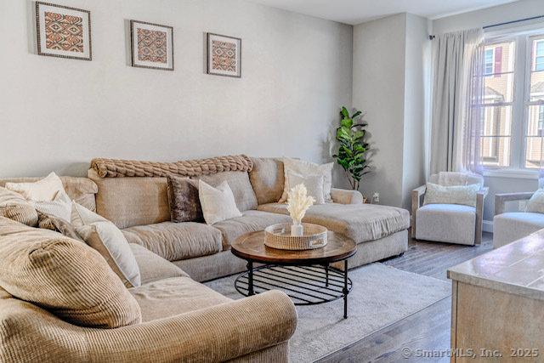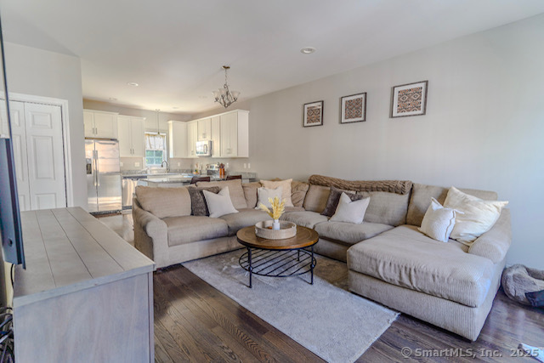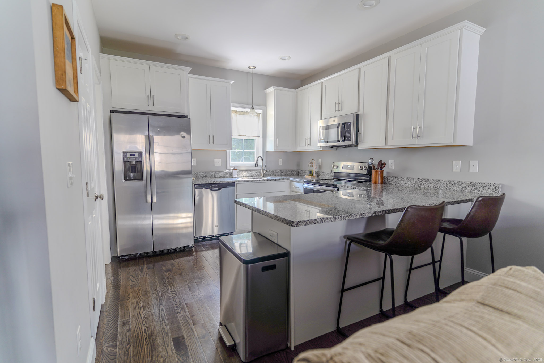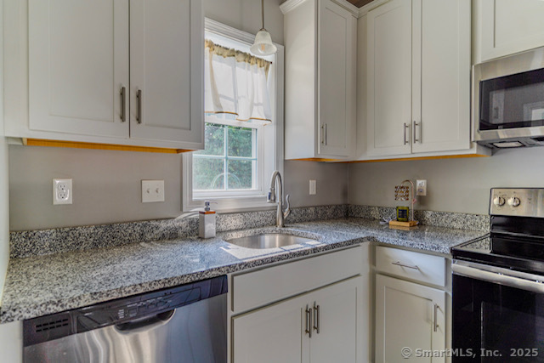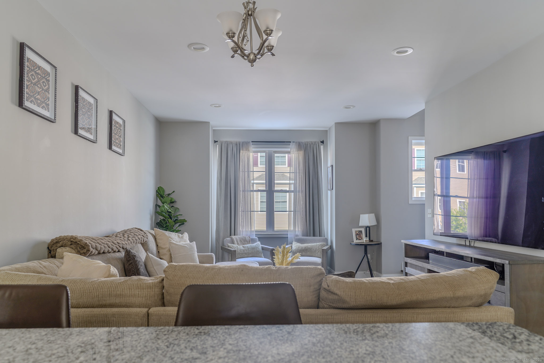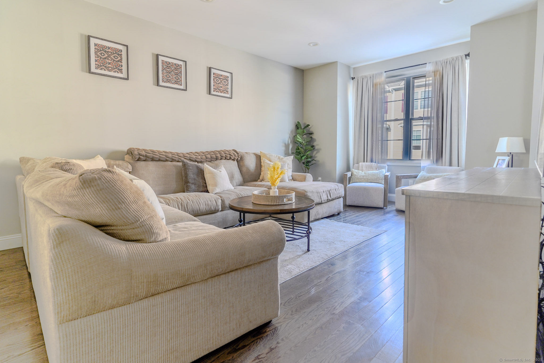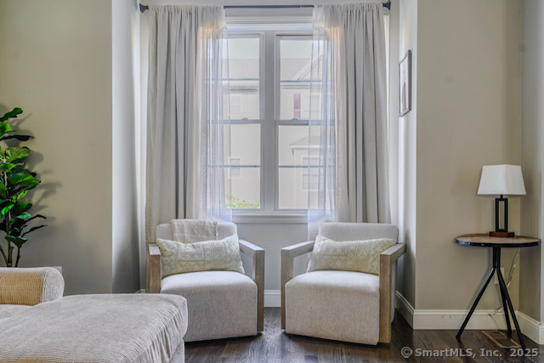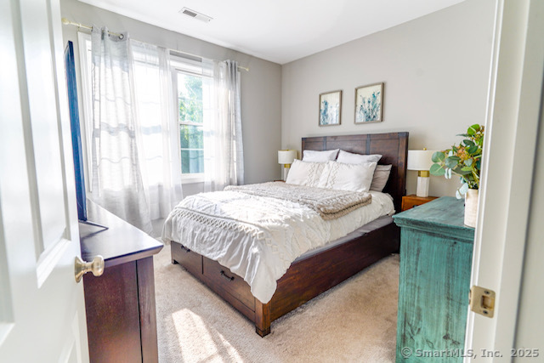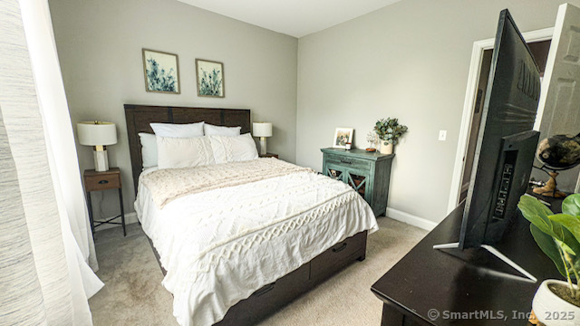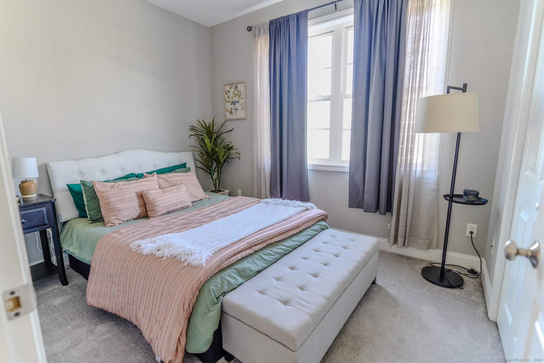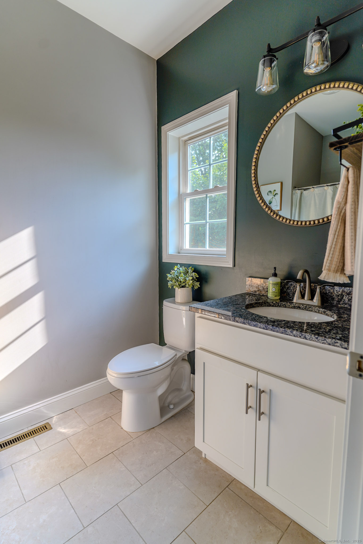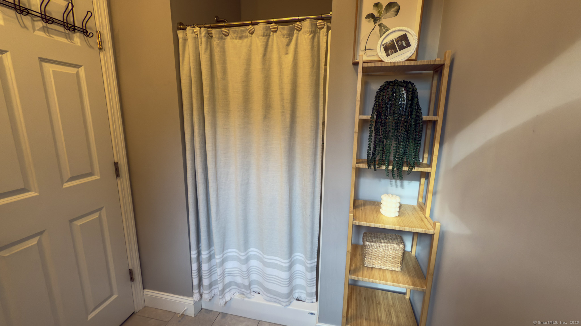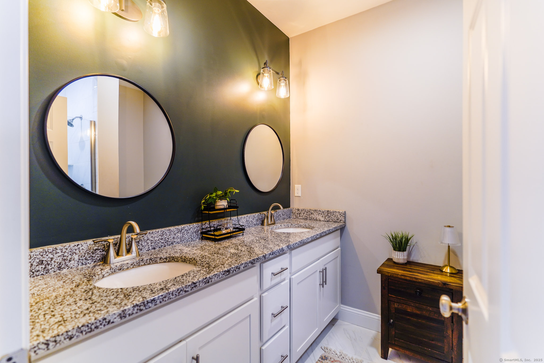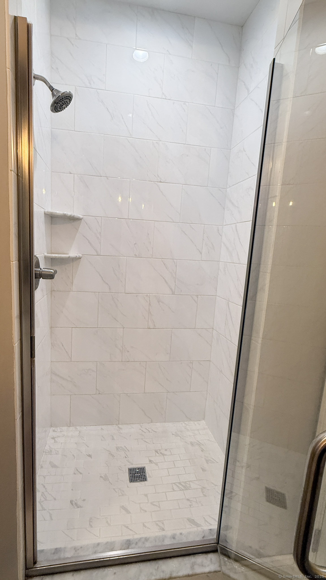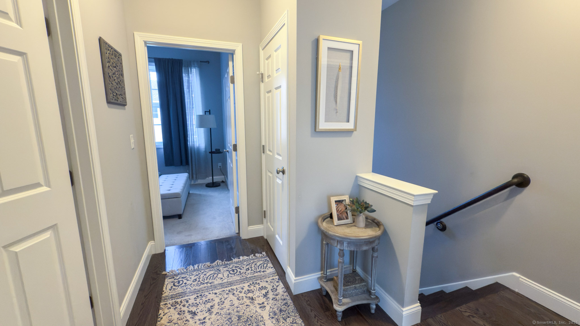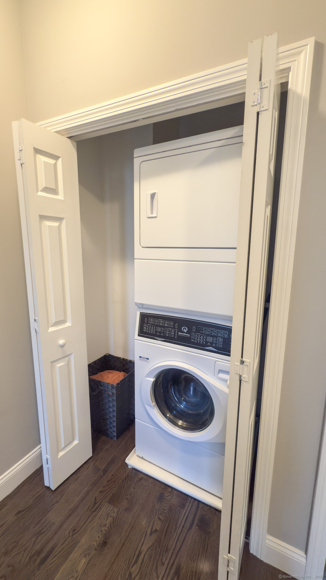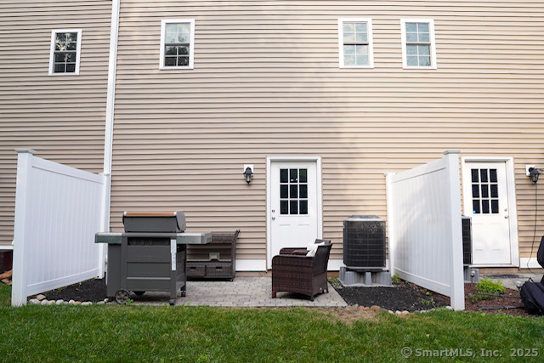More about this Property
If you are interested in more information or having a tour of this property with an experienced agent, please fill out this quick form and we will get back to you!
41 Eden Avenue, Southington CT 06489
Current Price: $330,000
 2 beds
2 beds  2 baths
2 baths  1531 sq. ft
1531 sq. ft
Last Update: 6/24/2025
Property Type: Condo/Co-Op For Sale
Welcome to 41 Eden Ave Unit 3, a beautifully crafted condo offering the perfect blend of style, comfort, and convenience in one of the most sought-after neighborhoods. Tucked away on a quiet street yet just a short stroll to the heart of downtown, this bright and airy home places you minutes from top restaurants, cafes, Center Street and all the local attractions.. Step inside to discover a thoughtfully designed open floor plan with contemporary finishes, hardwood floors, and large windows that flood the space with natural light. The modern kitchen features sleek cabinetry, stainless steel appliances, and quartz countertops-ideal for both everyday living and entertaining. The unit also boasts generously sized bedrooms, spa-like bathrooms, and in-unit laundry for added ease. Whether youre looking to enjoy a peaceful morning coffee on your private patio or explore the vibrant city scene just blocks away, this home offers the best of both worlds. Dont miss your chance to own a brand-new home in an unbeatable location-urban living at its finest.
****HIGHEST AND BEST 6/18/2025 AT 9:00 PM*****
GPS Friendly
MLS #: 24103792
Style: Townhouse
Color:
Total Rooms:
Bedrooms: 2
Bathrooms: 2
Acres: 0
Year Built: 2019 (Public Records)
New Construction: No/Resale
Home Warranty Offered:
Property Tax: $5,019
Zoning: N/A
Mil Rate:
Assessed Value: $159,650
Potential Short Sale:
Square Footage: Estimated HEATED Sq.Ft. above grade is 1026; below grade sq feet total is 505; total sq ft is 1531
| Appliances Incl.: | Electric Cooktop,Microwave,Refrigerator,Dishwasher,Washer,Dryer |
| Laundry Location & Info: | Upper Level |
| Fireplaces: | 0 |
| Basement Desc.: | None |
| Exterior Siding: | Vinyl Siding |
| Parking Spaces: | 1 |
| Garage/Parking Type: | Attached Garage,Under House Garage,Driveway |
| Swimming Pool: | 0 |
| Waterfront Feat.: | Not Applicable |
| Lot Description: | Level Lot |
| Nearby Amenities: | Golf Course,Health Club,Library,Medical Facilities,Park,Playground/Tot Lot,Public Rec Facilities,Shopping/Mall |
| Occupied: | Owner |
HOA Fee Amount 256
HOA Fee Frequency: Monthly
Association Amenities: .
Association Fee Includes:
Hot Water System
Heat Type:
Fueled By: Hot Air.
Cooling: Central Air
Fuel Tank Location:
Water Service: Public Water Connected
Sewage System: Public Sewer Connected
Elementary: Per Board of Ed
Intermediate:
Middle:
High School: Per Board of Ed
Current List Price: $330,000
Original List Price: $330,000
DOM: 2
Listing Date: 6/13/2025
Last Updated: 6/19/2025 1:41:19 AM
Expected Active Date: 6/16/2025
List Agent Name: Anna Jaros
List Office Name: East Coast Property Groups
