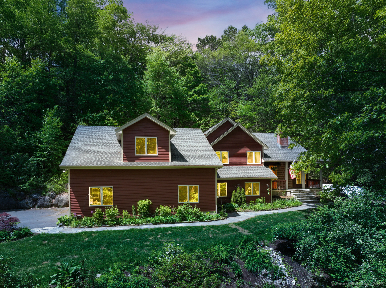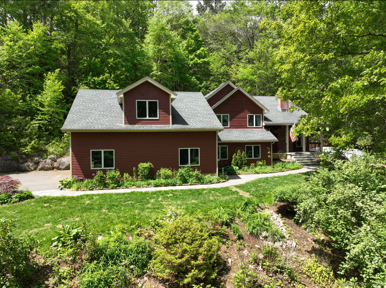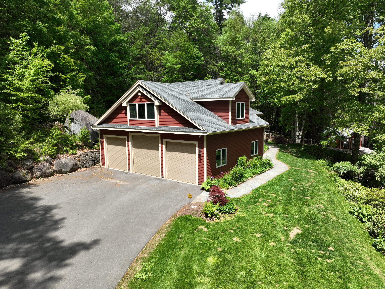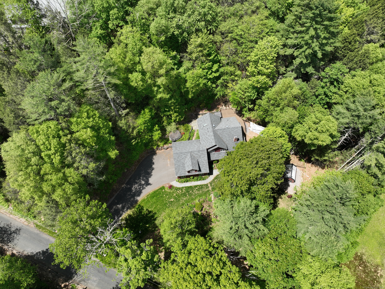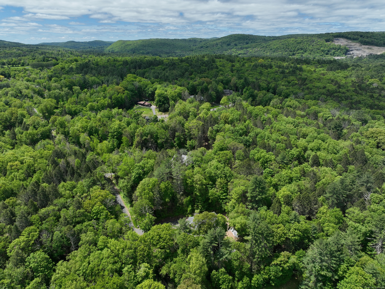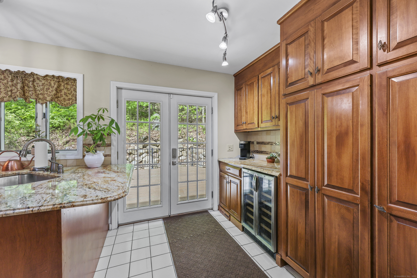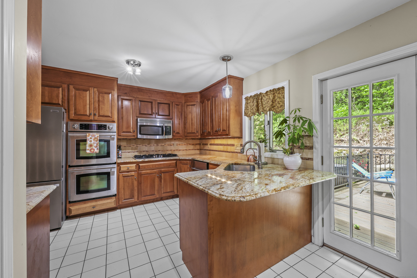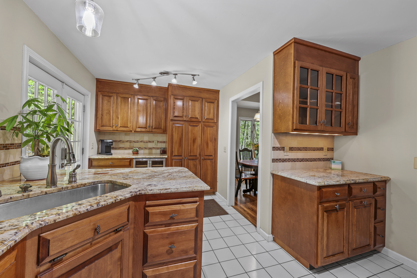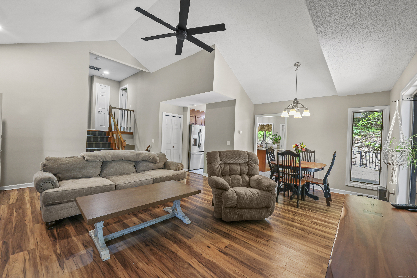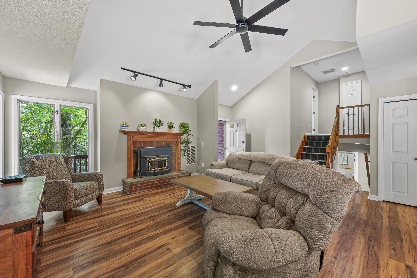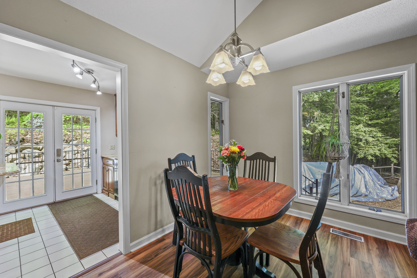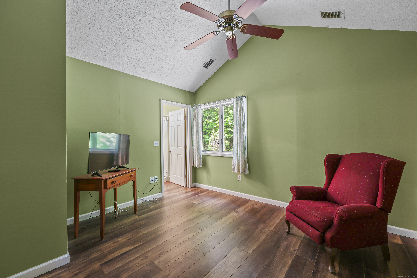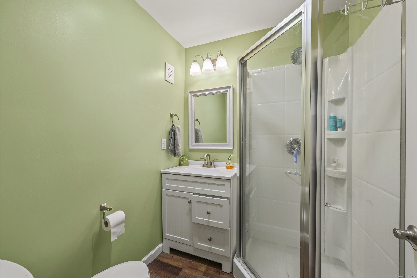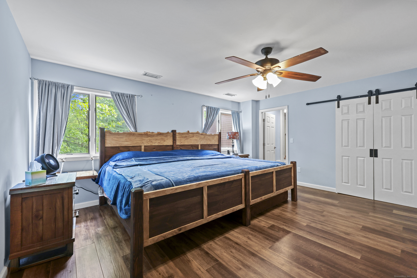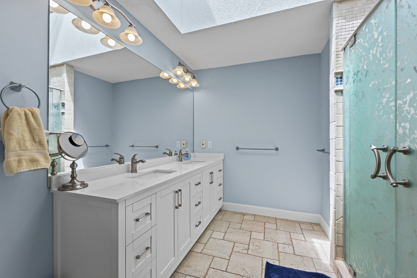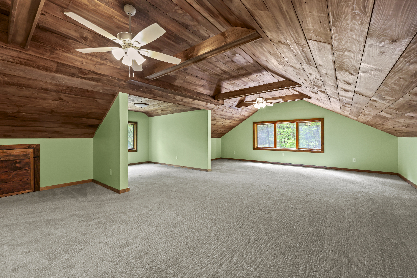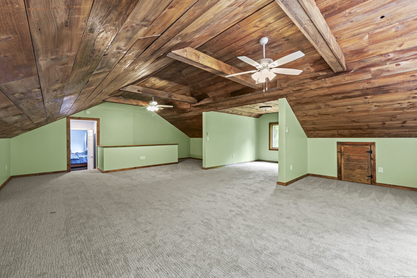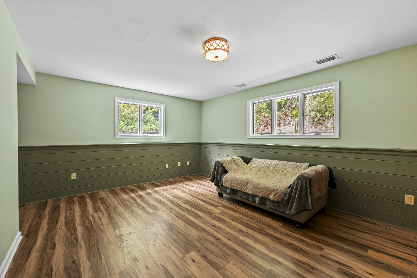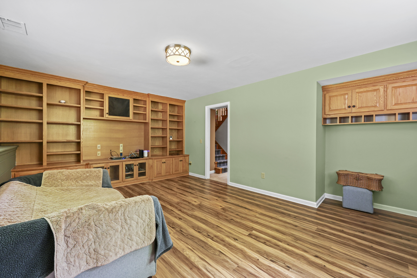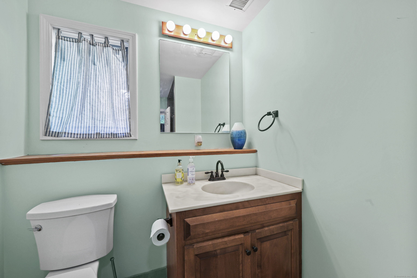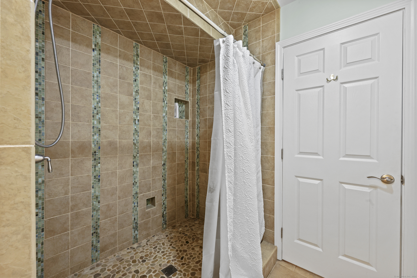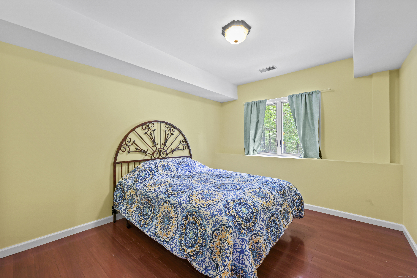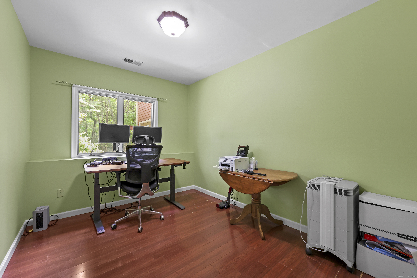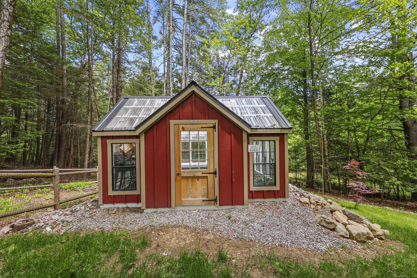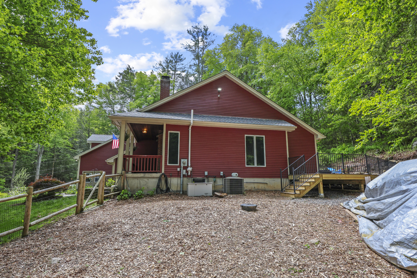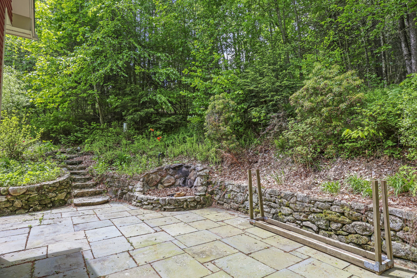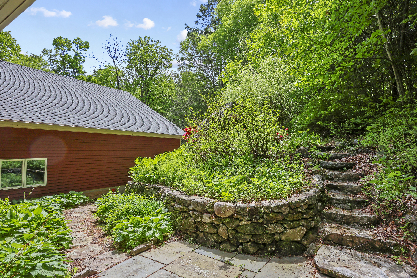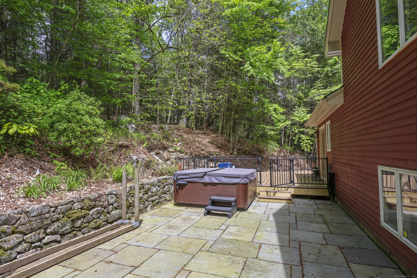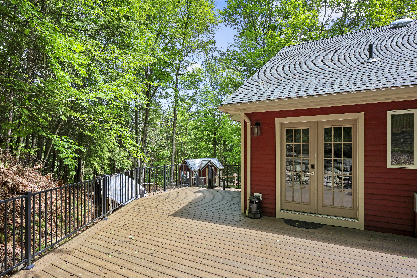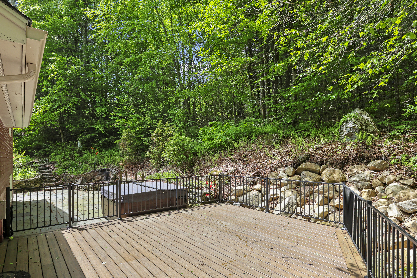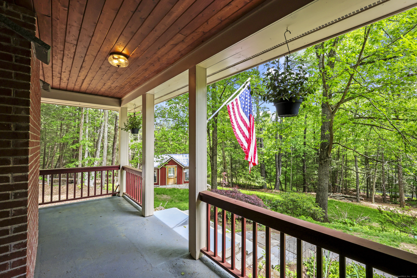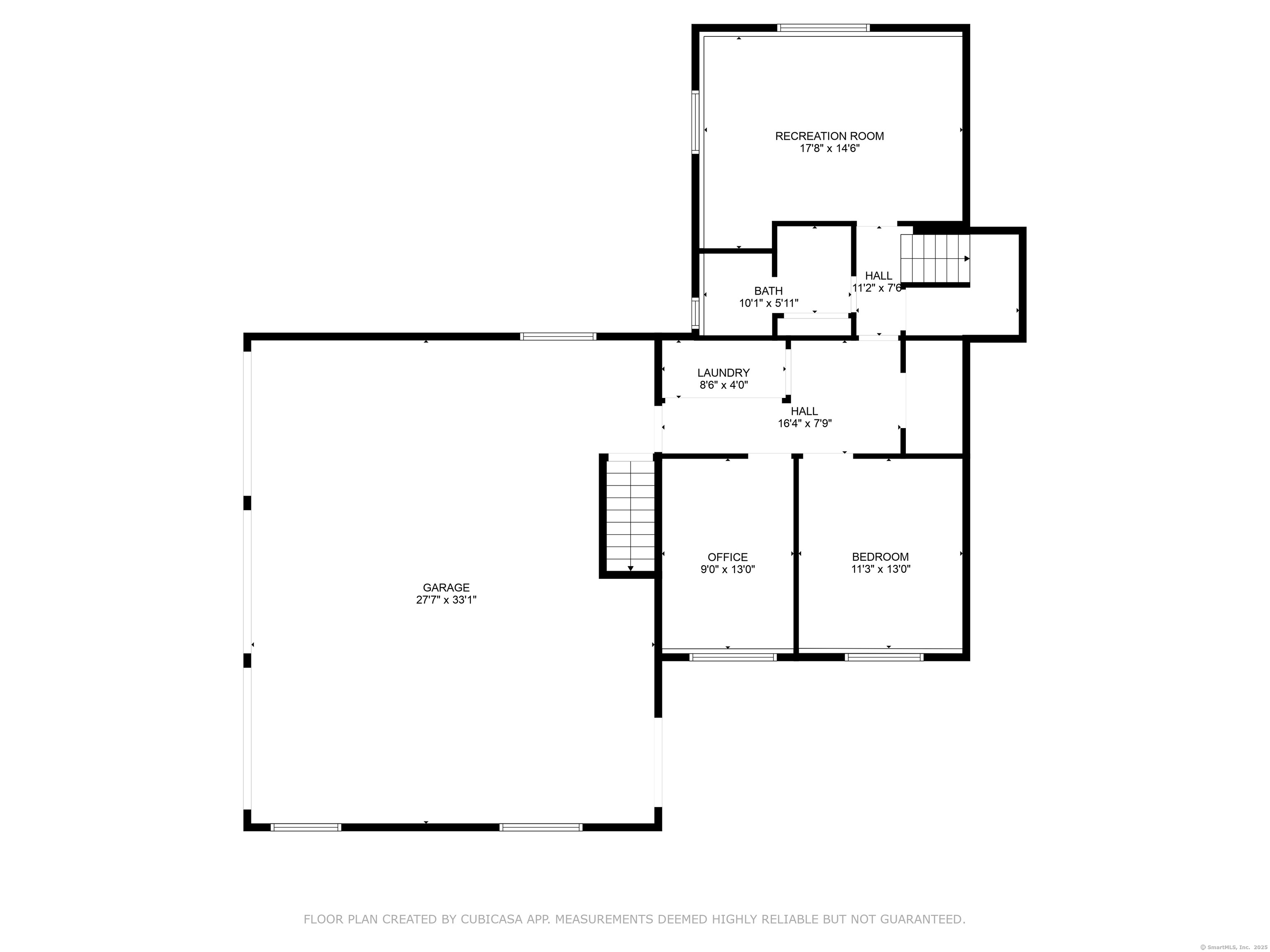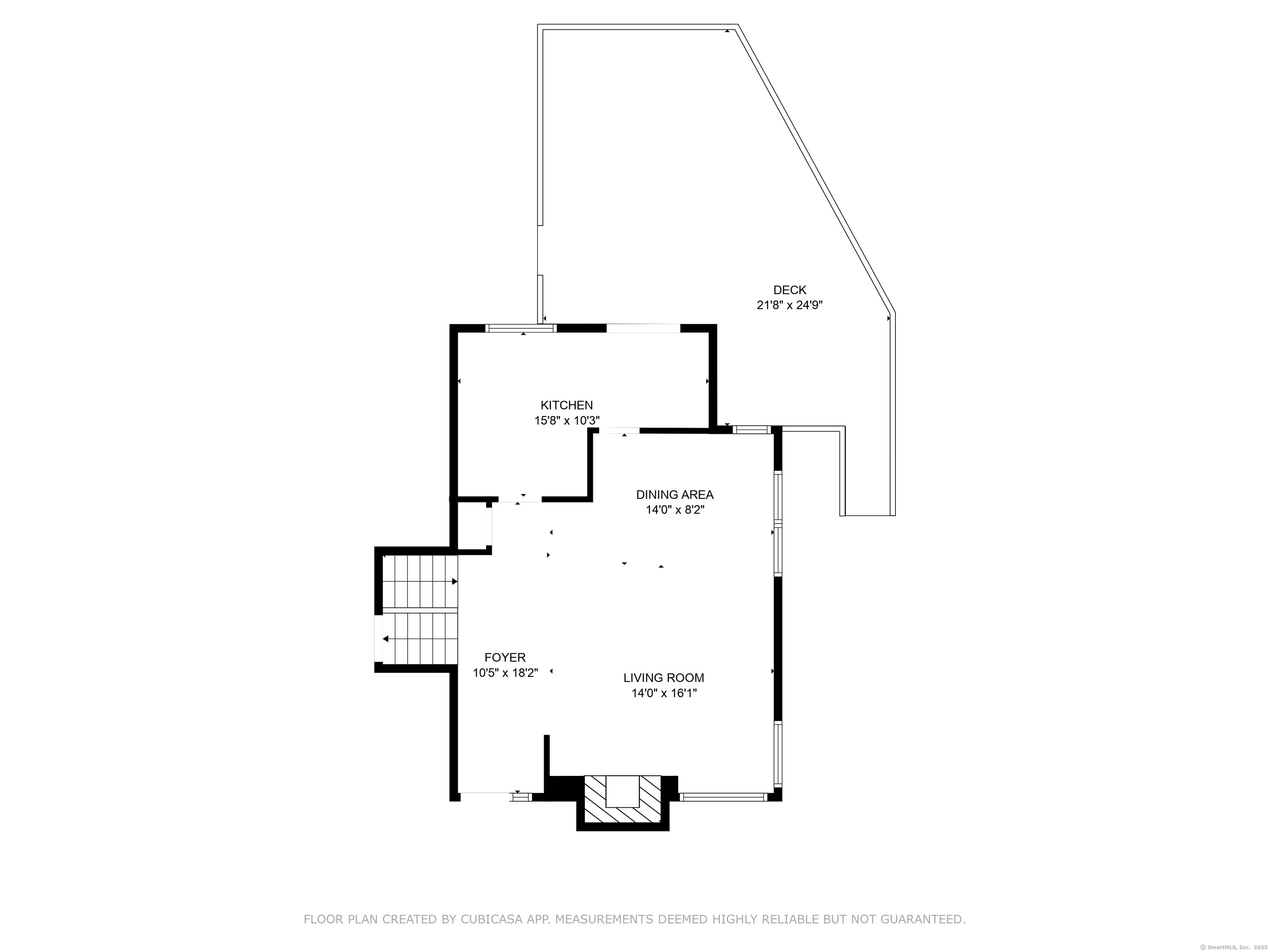More about this Property
If you are interested in more information or having a tour of this property with an experienced agent, please fill out this quick form and we will get back to you!
97 Taylor Road, Barkhamsted CT 06063
Current Price: $599,900
 4 beds
4 beds  3 baths
3 baths  3100 sq. ft
3100 sq. ft
Last Update: 6/24/2025
Property Type: Single Family For Sale
Welcome to this beautifully updated country retreat home, nestled in a peaceful setting, just minutes from everyday amenities. Enjoy serene summer evenings on the inviting covered front porch, where the sounds of nature & a nearby river within walking distance create the perfect ambiance. Ideal for entertaining, the outdoor space features a spacious deck, bluestone patio & hot tub. Inside, the main level offers a tastefully remodeled ktch w/granite countertops, SS appliances, & a beverage fridge. The open concept living room boasts soaring cathedral ceilings & a striking FP. The upper level inc 2 comfortable en suite bdrms, while the raised lower level provides an additional bedrm and flex office/bdrm perfect for a home office, guest suite, or playroom-conveniently located off the 3.5-car garage. The primary suite is a true retreat, featuring vaulted ceilings & a luxurious bathroom w/ radiant heated floors. An expansive newly finished space above the garage offers the ultimate workout area or perfect home business area with stairs conveniently down to the garage. Located just minutes from historic Riverton Center, enjoy world-class fly fishing & kayaking on the Farmington River, as well as nearby hiking, biking, & dining at the iconic Riverton Inn or General Store. Only 30 minutes to Hartford & Bradley International Airport. Whether youre seeking a full-time residence or a weekend getaway, this move-in-ready gem offers the perfect blend of luxury, charm, and convenience.
Nav friendly
MLS #: 24103788
Style: Split Level
Color: Brown
Total Rooms:
Bedrooms: 4
Bathrooms: 3
Acres: 2.26
Year Built: 1990 (Public Records)
New Construction: No/Resale
Home Warranty Offered:
Property Tax: $7,980
Zoning: RA-2
Mil Rate:
Assessed Value: $311,700
Potential Short Sale:
Square Footage: Estimated HEATED Sq.Ft. above grade is 3100; below grade sq feet total is ; total sq ft is 3100
| Appliances Incl.: | Oven/Range,Microwave,Range Hood,Refrigerator,Dishwasher |
| Laundry Location & Info: | Main Level Mudroom |
| Fireplaces: | 1 |
| Energy Features: | Fireplace Insert,Generator,Programmable Thermostat,Thermopane Windows |
| Interior Features: | Auto Garage Door Opener,Cable - Available,Open Floor Plan,Security System |
| Energy Features: | Fireplace Insert,Generator,Programmable Thermostat,Thermopane Windows |
| Home Automation: | Security System,Thermostat(s) |
| Basement Desc.: | Partial |
| Exterior Siding: | Wood |
| Exterior Features: | Shed,Porch,Deck,Gutters,Garden Area,Hot Tub |
| Foundation: | Concrete |
| Roof: | Asphalt Shingle |
| Parking Spaces: | 3 |
| Driveway Type: | Private,Paved,Asphalt |
| Garage/Parking Type: | Attached Garage,Paved,Off Street Parking,Driveway |
| Swimming Pool: | 0 |
| Waterfront Feat.: | Not Applicable |
| Lot Description: | Rolling |
| Nearby Amenities: | Medical Facilities,Park,Public Rec Facilities |
| In Flood Zone: | 0 |
| Occupied: | Vacant |
Hot Water System
Heat Type:
Fueled By: Hot Air.
Cooling: Central Air
Fuel Tank Location: In Ground
Water Service: Private Well
Sewage System: Septic
Elementary: Barkhamsted
Intermediate:
Middle: Northwestern
High School: Northwestern
Current List Price: $599,900
Original List Price: $599,900
DOM: 3
Listing Date: 6/13/2025
Last Updated: 6/21/2025 4:05:02 AM
Expected Active Date: 6/21/2025
List Agent Name: Heidi Picard-Ramsay
List Office Name: Berkshire Hathaway NE Prop.
