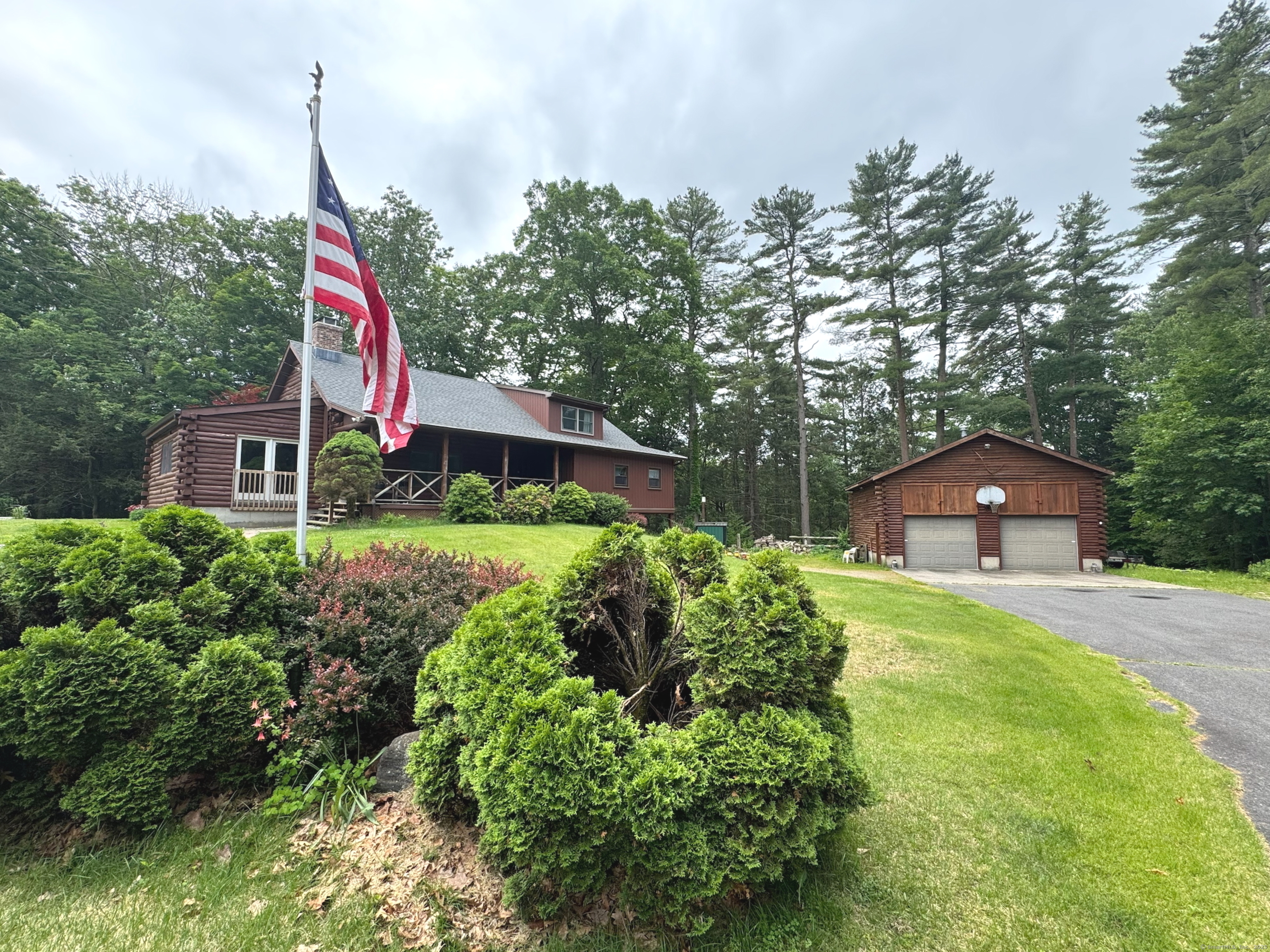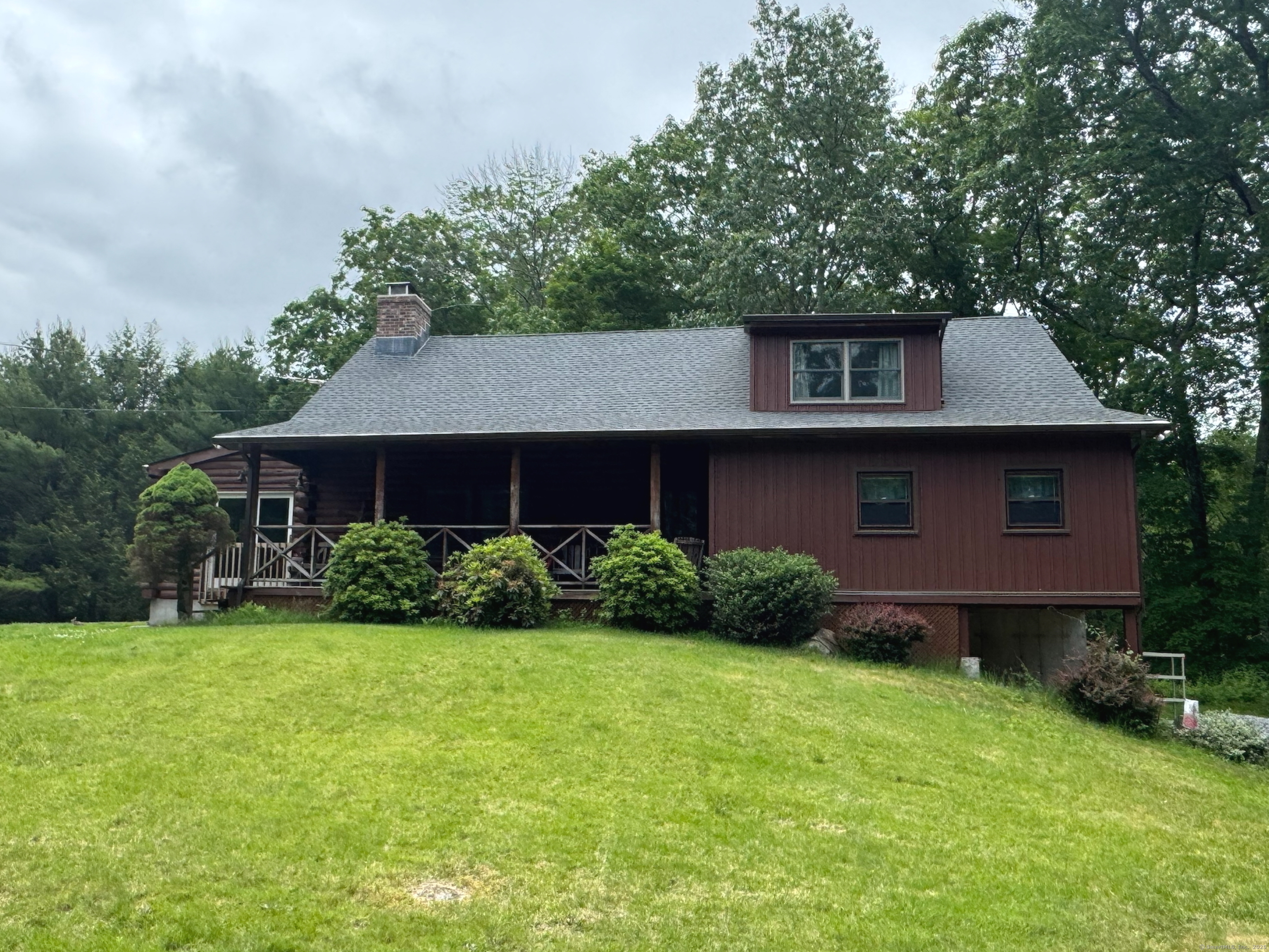More about this Property
If you are interested in more information or having a tour of this property with an experienced agent, please fill out this quick form and we will get back to you!
6 Crow Hill Road, Stafford CT 06076
Current Price: $474,900
 3 beds
3 beds  2 baths
2 baths  2384 sq. ft
2384 sq. ft
Last Update: 6/19/2025
Property Type: Single Family For Sale
Peaceful & Private Log Home Retreat with Expansive Yard and Oversized Heated Garage Tucked back from the road on a serene and spacious lot, this unique log home offers the perfect blend of rustic charm and modern functionality. Surrounded by nature and boasting a large, flat yard, this property is ideal for those seeking peace, privacy, and plenty of space to relax or entertain. Step inside to discover a cathedral ceiling that enhances the sense of openness in the bright, open concept living area. The home features spacious first-floor bedrooms, a first-floor laundry room for added convenience, and a large loft perfect for an office, guest space, or playroom. The second-floor primary suite includes a private balcony, creating the perfect retreat to enjoy your morning coffee or unwind at sunset. The home also includes a walkout basement, offering even more versatility and potential living space. Recent updates include a full new roof (2022) on both the home and the detached garage, ensuring peace of mind for years to come. Outdoors, enjoy a leisurely stroll to nearby State Line Pond, hike nearby state owned land, or simply unwind in your own private yard oasis. Car enthusiasts and hobbyists will love the 900-square-foot heated garage, complete with tall ceilings, oversized garage doors, and a loft for additional storage. This one-of-a-kind property is the perfect mix of comfort, space, and charm-ready to welcome you home.
Rt 32 to Crow Hill Rd, 6 Crow hill on the left house set back off of road
MLS #: 24103785
Style: Cape Cod
Color:
Total Rooms:
Bedrooms: 3
Bathrooms: 2
Acres: 2.44
Year Built: 1989 (Public Records)
New Construction: No/Resale
Home Warranty Offered:
Property Tax: $8,301
Zoning: WM
Mil Rate:
Assessed Value: $215,110
Potential Short Sale:
Square Footage: Estimated HEATED Sq.Ft. above grade is 2384; below grade sq feet total is ; total sq ft is 2384
| Appliances Incl.: | Refrigerator,Dishwasher |
| Laundry Location & Info: | Main Level main floor |
| Fireplaces: | 1 |
| Interior Features: | Auto Garage Door Opener,Cable - Available,Central Vacuum,Open Floor Plan |
| Basement Desc.: | Full,Unfinished,Interior Access,Walk-out,Full With Walk-Out |
| Exterior Siding: | Vinyl Siding,Logs |
| Exterior Features: | Sidewalk,Shed,Porch,Deck,Garden Area,Covered Deck,French Doors |
| Foundation: | Concrete |
| Roof: | Asphalt Shingle |
| Parking Spaces: | 2 |
| Driveway Type: | Private,Paved,Crushed Stone |
| Garage/Parking Type: | Detached Garage,Paved,Off Street Parking,Driveway |
| Swimming Pool: | 0 |
| Waterfront Feat.: | Not Applicable |
| Lot Description: | Secluded,Rear Lot,Lightly Wooded,Dry,Level Lot |
| Nearby Amenities: | Basketball Court,Lake,Library,Medical Facilities,Park,Public Rec Facilities |
| Occupied: | Owner |
Hot Water System
Heat Type:
Fueled By: Hot Air.
Cooling: Central Air
Fuel Tank Location: In Basement
Water Service: Private Well
Sewage System: Septic
Elementary: Per Board of Ed
Intermediate:
Middle:
High School: Stafford
Current List Price: $474,900
Original List Price: $474,900
DOM:
Listing Date: 6/13/2025
Last Updated: 6/13/2025 1:43:23 PM
Expected Active Date: 6/21/2025
List Agent Name: Jillian Connors
List Office Name: Cuoco & Co. Real Estate

