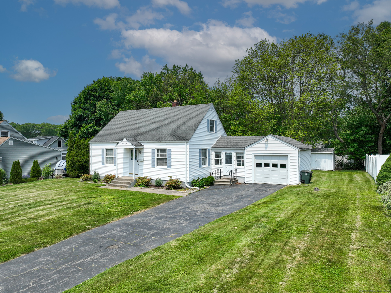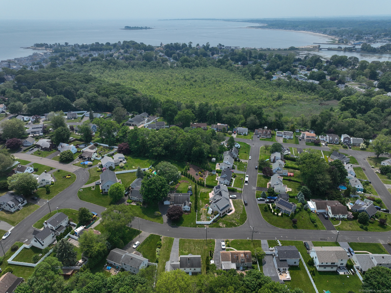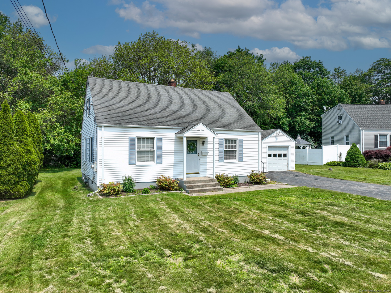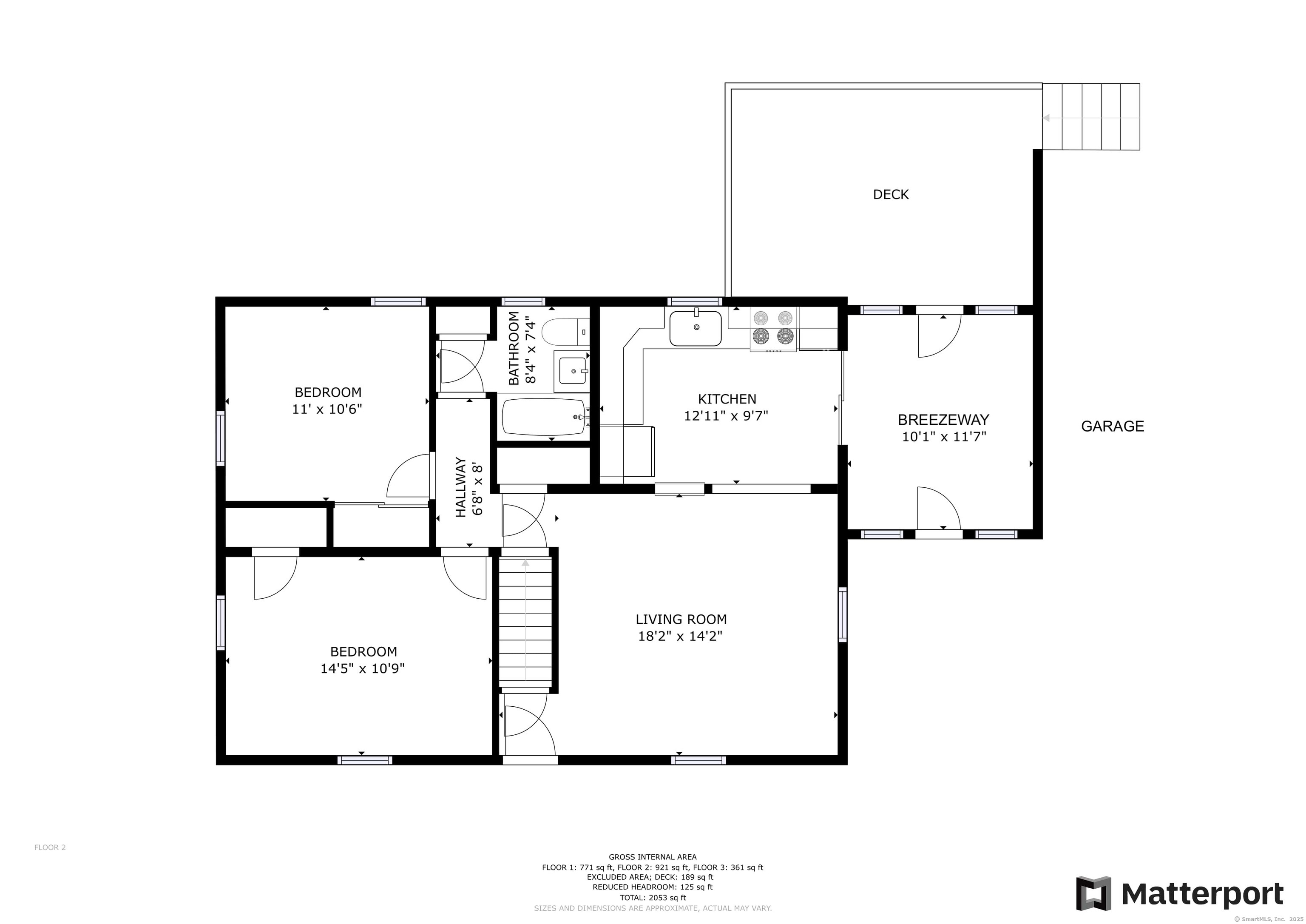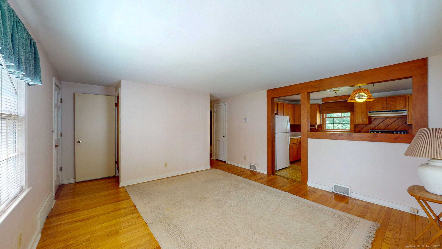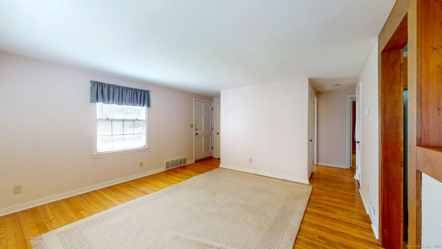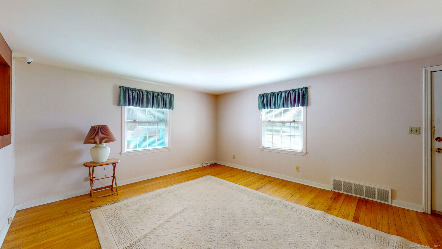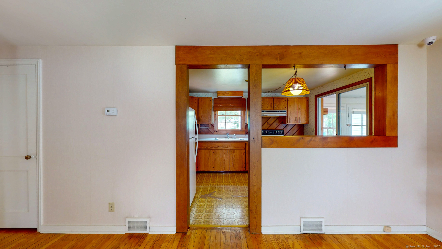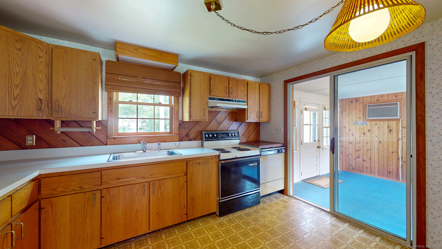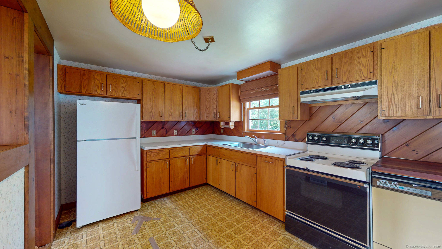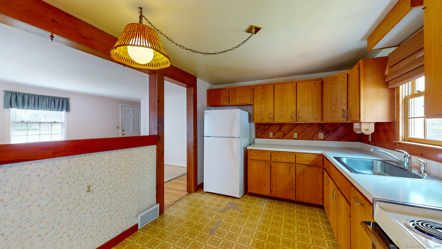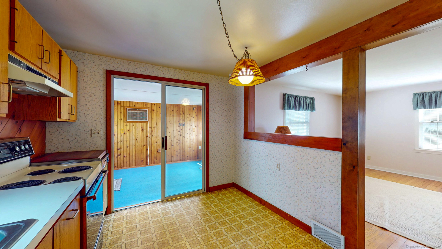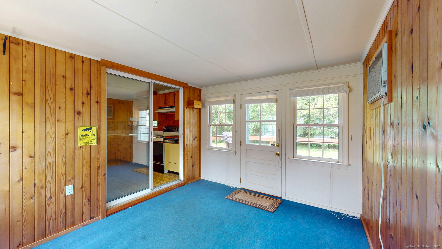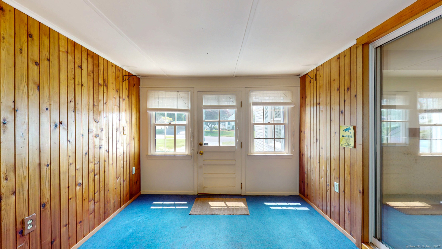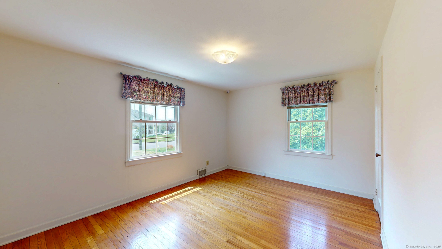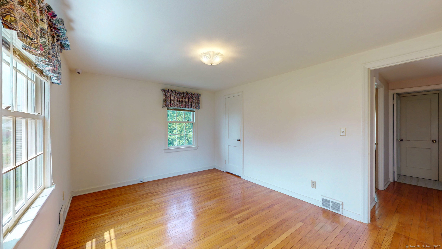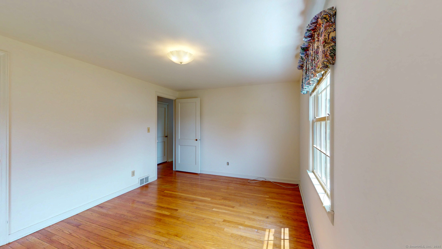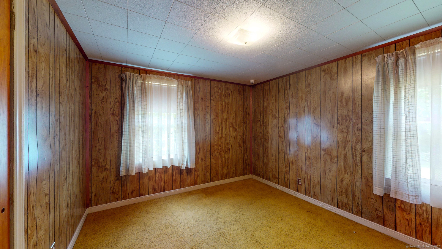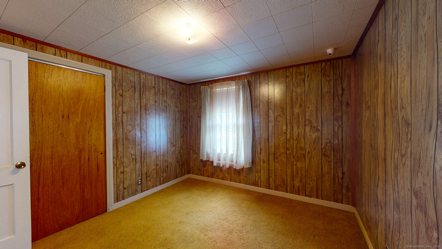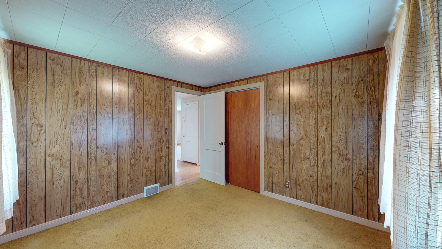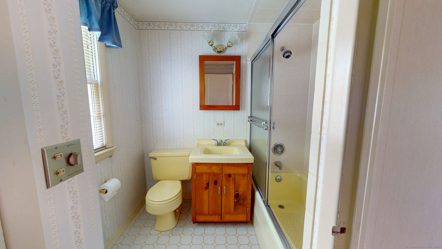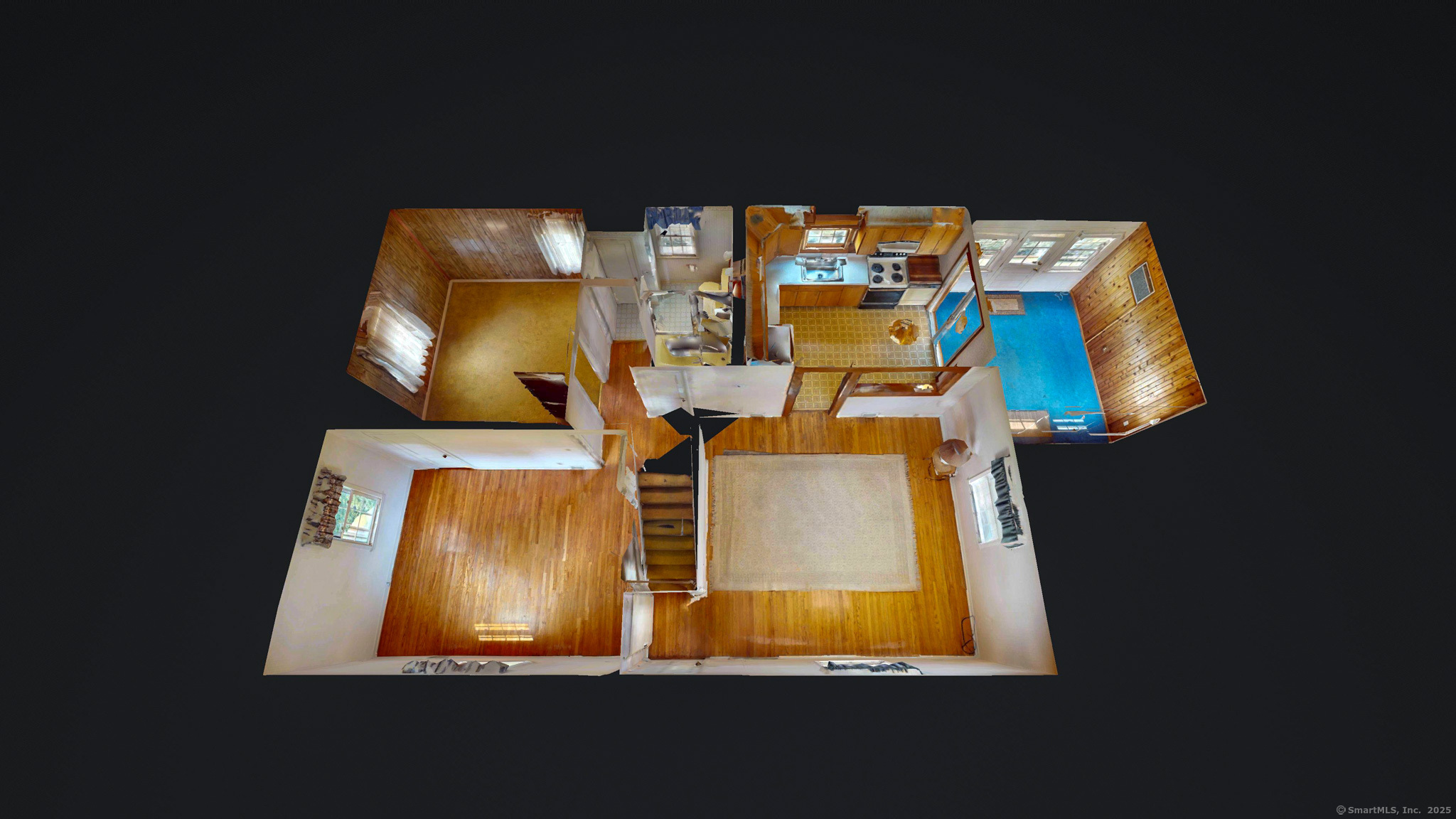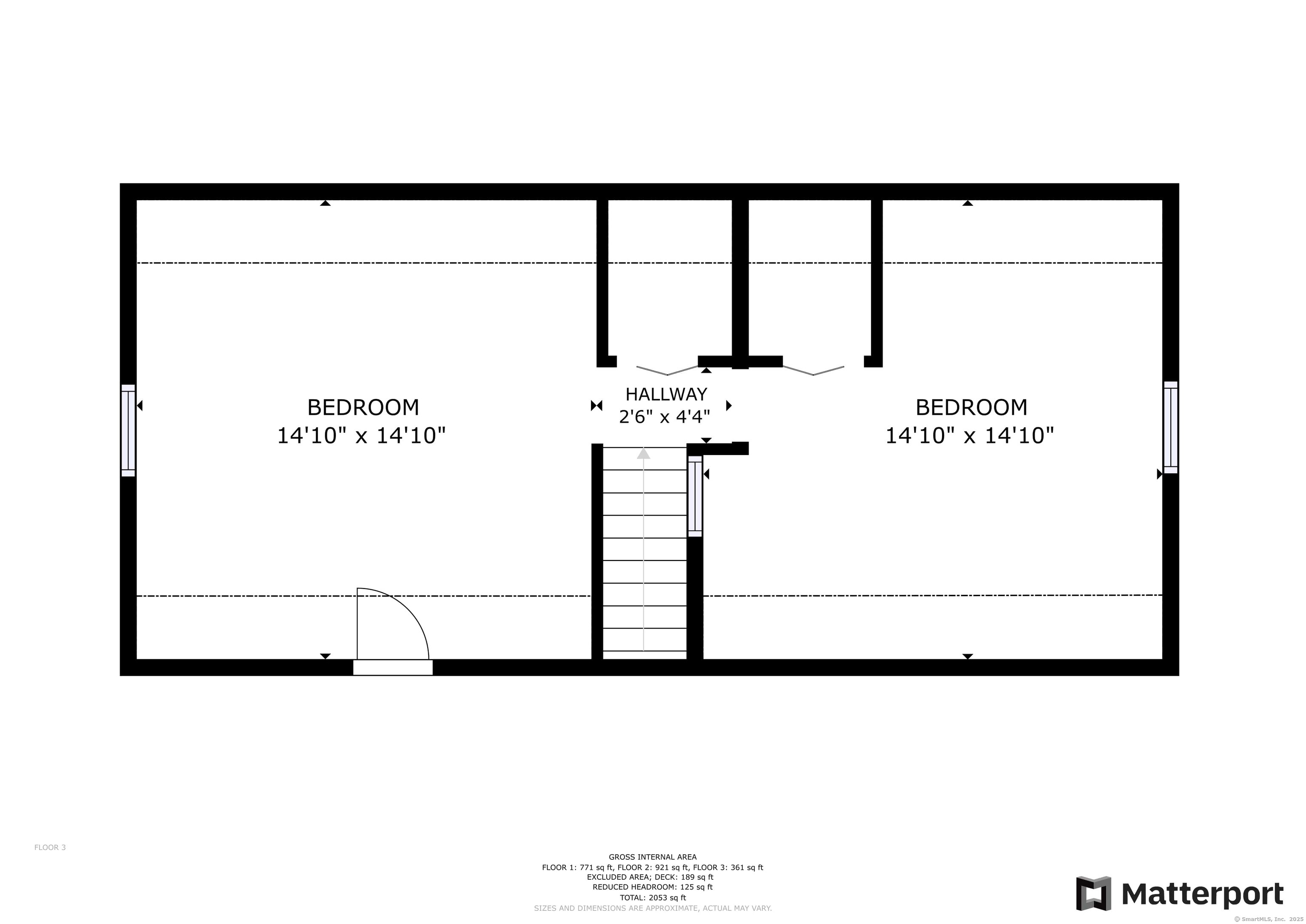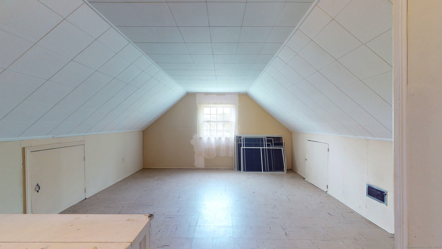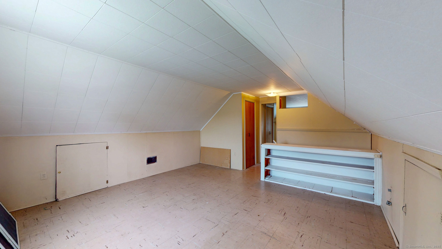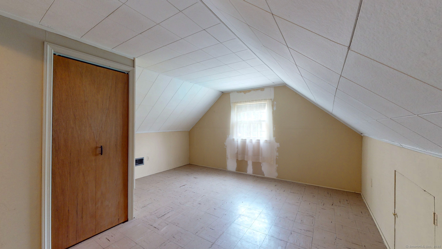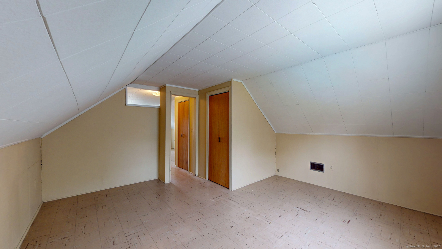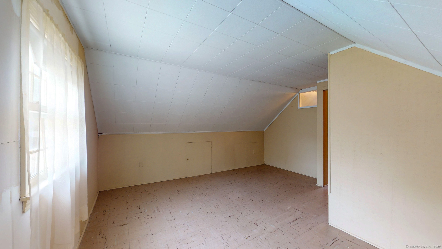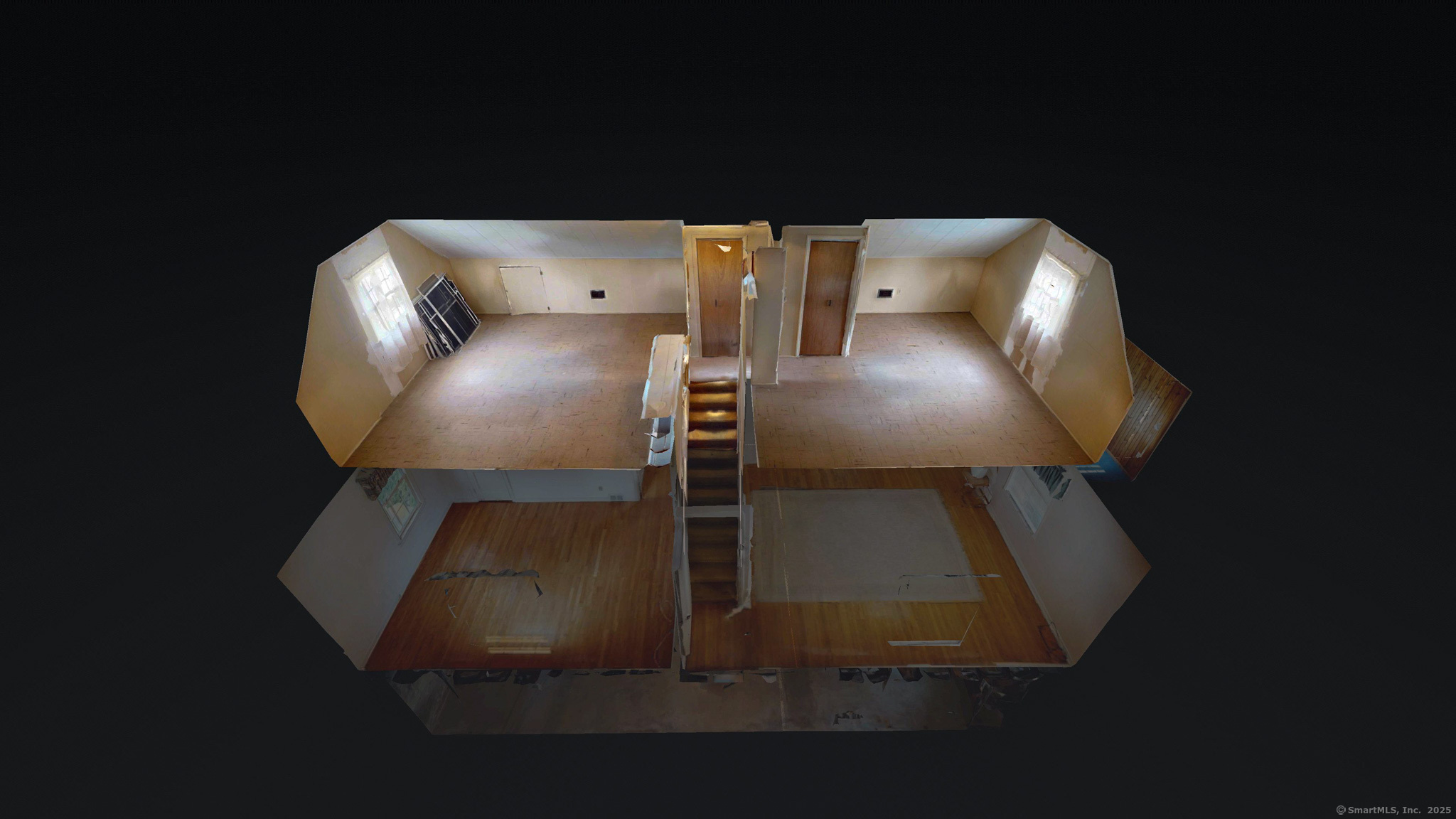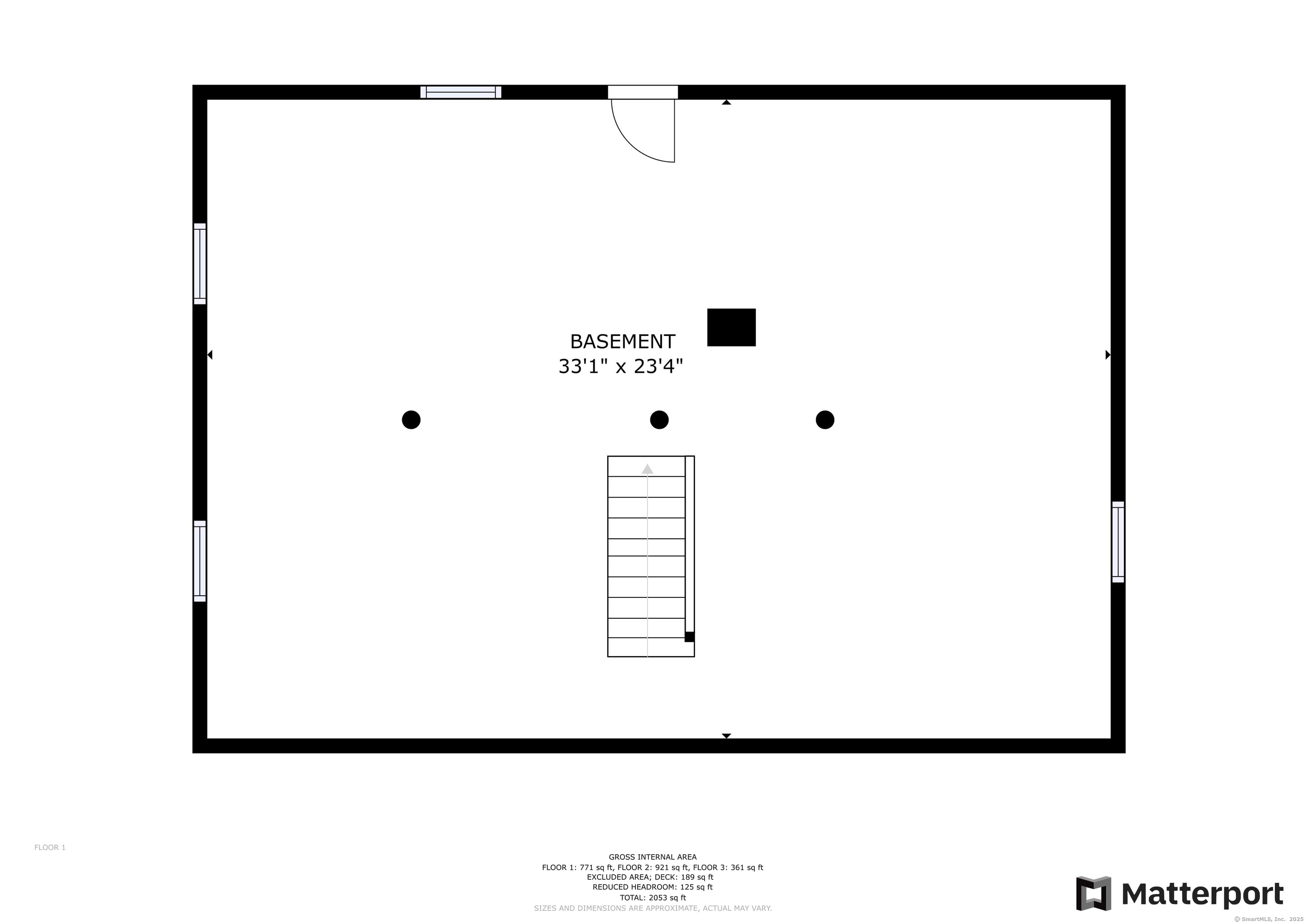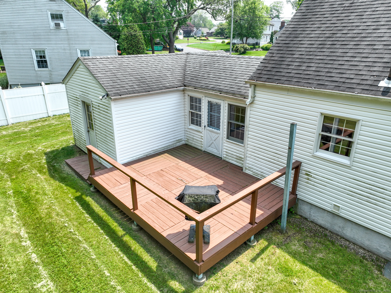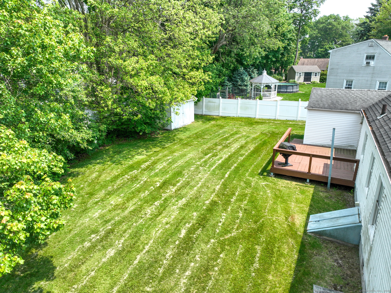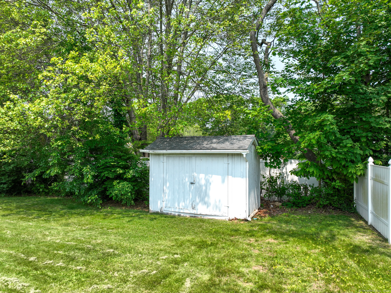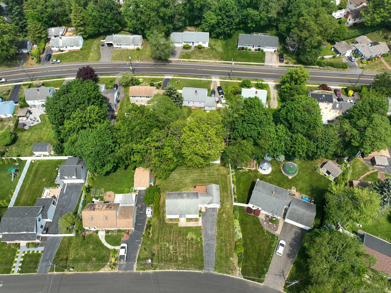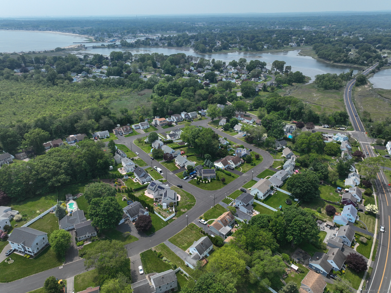More about this Property
If you are interested in more information or having a tour of this property with an experienced agent, please fill out this quick form and we will get back to you!
68 Canterbury Lane, Milford CT 06460
Current Price: $429,900
 3 beds
3 beds  1 baths
1 baths  1155 sq. ft
1155 sq. ft
Last Update: 6/22/2025
Property Type: Single Family For Sale
BEST AND HIGHEST: WED JUN 18 9am. Opportunity knocks on desirable Canterbury Lane in Milford - just minutes from Gulf Beach! This classic cape offers great potential to gain value with your personal updates while still being move-in ready. Located on a quiet, private street, the home features a spacious living room and and eat-in kitchen just waiting for your modern touch. Two bedrooms and a full bath are located on the first floor, with a third bedroom PLUS an additional area for a possible 4th bedroom or office in the upper level. The oversized, fenced-in backyard is ideal for outdoor living, and the rear deck off the breezeway is perfect for entertaining. Additional features include hardwood floors, a one-bay attached garage, an outside storage shed and a large basement (with high ceilings), flexible for storage or future living space. Public water/sewer, natural gas water heater and central air conditioning. While the house has oil heat, this can easily be converted to natural gas since the lines are already in the house. Whether you are a first-time homebuyer or looking for a project with upside, this home offers a fantastic opportunity to build sweat equity in a prime location. Minutes to I-95, Route 15, shopping, schools, restaurants and more importantly - THE BEACH!
Rt 91 to exit 40 Woodmont Rd. Left onto Woodmont Rd, right onto Old Gate Ln. Continue straight, left onto New Haven Ave, right onto Pond Point Ave, right onto Shadyside Ln, left onto Buckingham Ave, right onto Tippy Rd, right onto Canterbury.
MLS #: 24103779
Style: Cape Cod
Color:
Total Rooms:
Bedrooms: 3
Bathrooms: 1
Acres: 0.24
Year Built: 1952 (Public Records)
New Construction: No/Resale
Home Warranty Offered:
Property Tax: $6,525
Zoning: R10
Mil Rate:
Assessed Value: $223,930
Potential Short Sale:
Square Footage: Estimated HEATED Sq.Ft. above grade is 1155; below grade sq feet total is ; total sq ft is 1155
| Appliances Incl.: | Oven/Range,Refrigerator,Dishwasher |
| Laundry Location & Info: | Lower Level Hookups are in the basement. |
| Fireplaces: | 0 |
| Basement Desc.: | Full,Unfinished |
| Exterior Siding: | Vinyl Siding |
| Foundation: | Concrete |
| Roof: | Asphalt Shingle,Fiberglass Shingle |
| Parking Spaces: | 1 |
| Garage/Parking Type: | Attached Garage |
| Swimming Pool: | 0 |
| Waterfront Feat.: | Not Applicable |
| Lot Description: | Level Lot,Professionally Landscaped |
| Nearby Amenities: | Golf Course,Health Club,Medical Facilities,Park,Private School(s),Shopping/Mall |
| Occupied: | Tenant |
Hot Water System
Heat Type:
Fueled By: Hot Air.
Cooling: Central Air
Fuel Tank Location: In Basement
Water Service: Public Water Connected
Sewage System: Public Sewer Connected
Elementary: Per Board of Ed
Intermediate:
Middle:
High School: Per Board of Ed
Current List Price: $429,900
Original List Price: $429,900
DOM: 9
Listing Date: 6/13/2025
Last Updated: 6/19/2025 9:45:44 PM
List Agent Name: Mimi Perrotti
List Office Name: Century 21 AllPoints Realty
