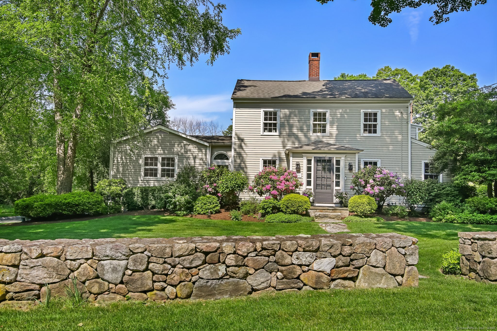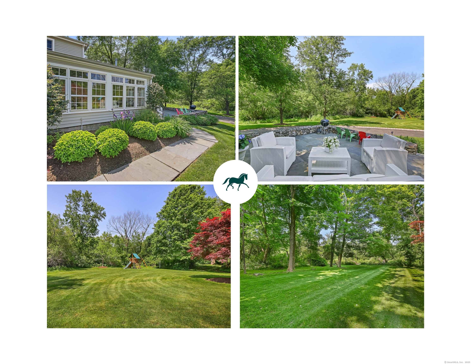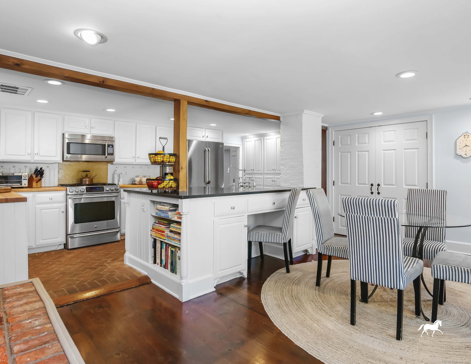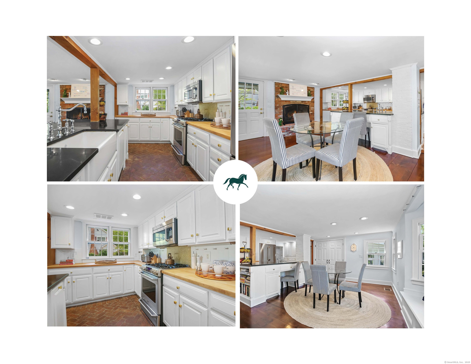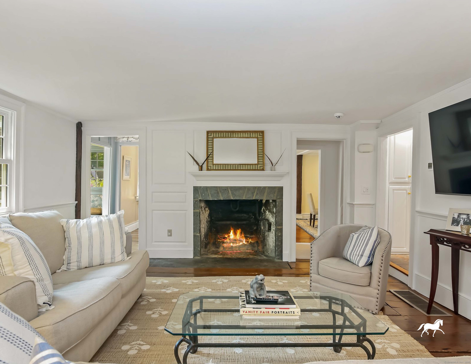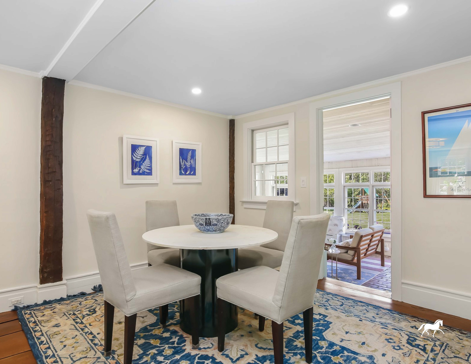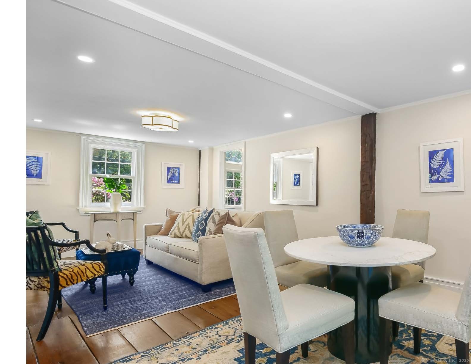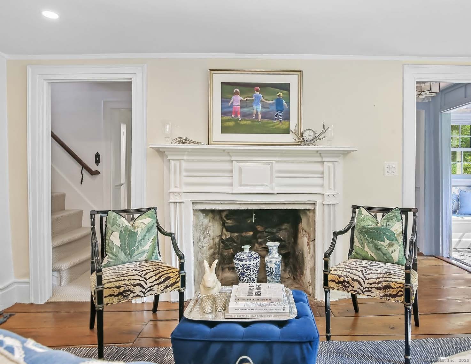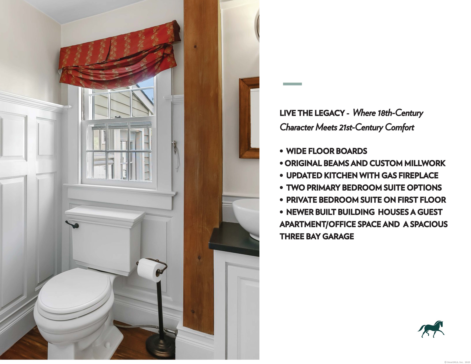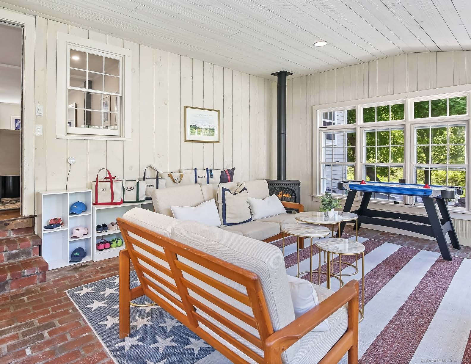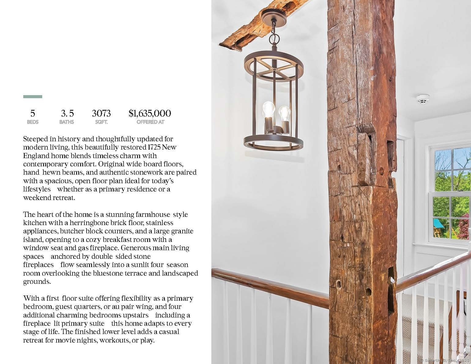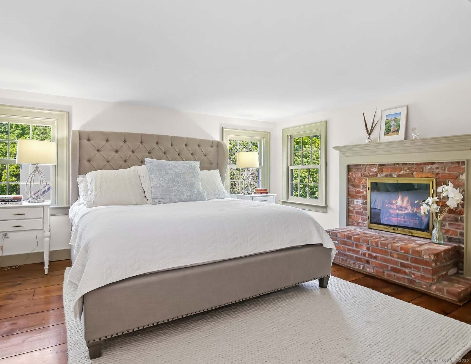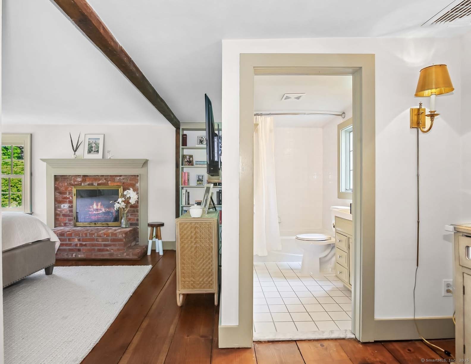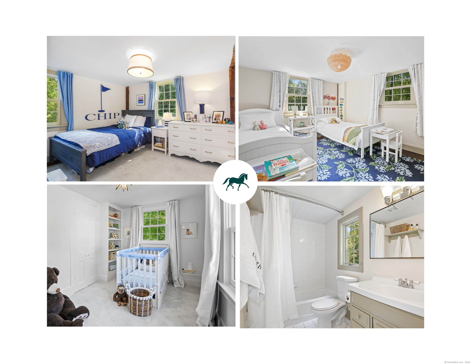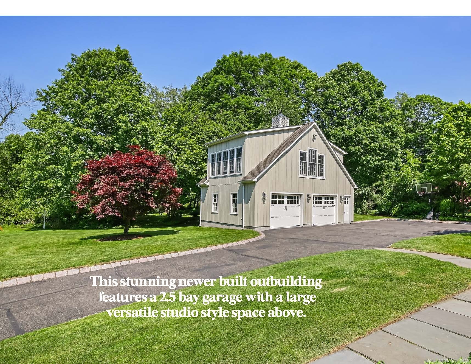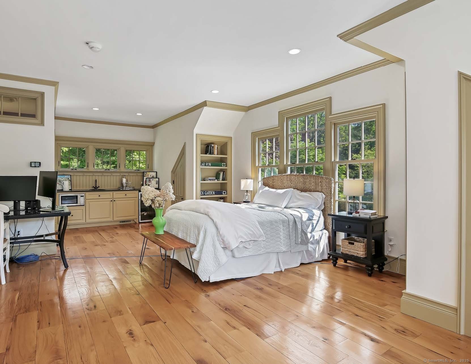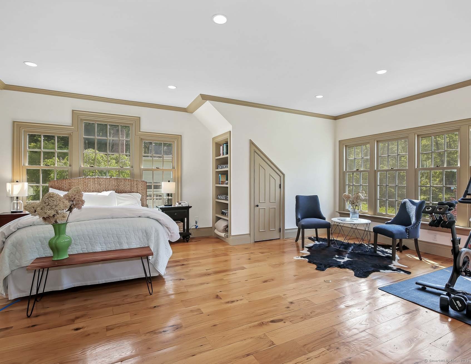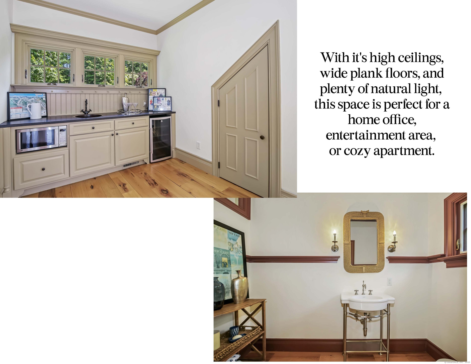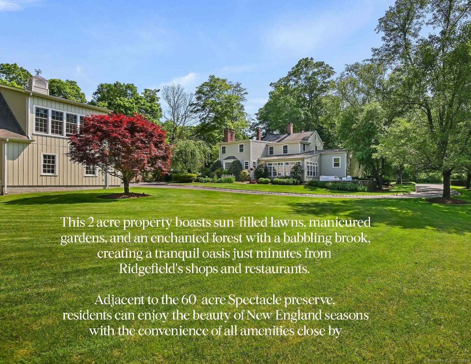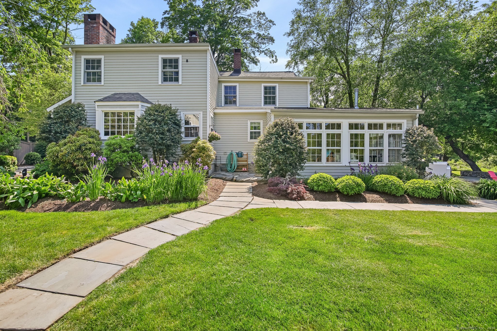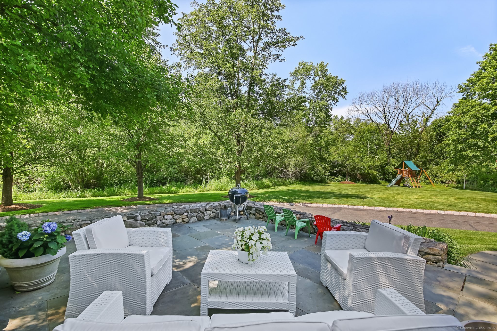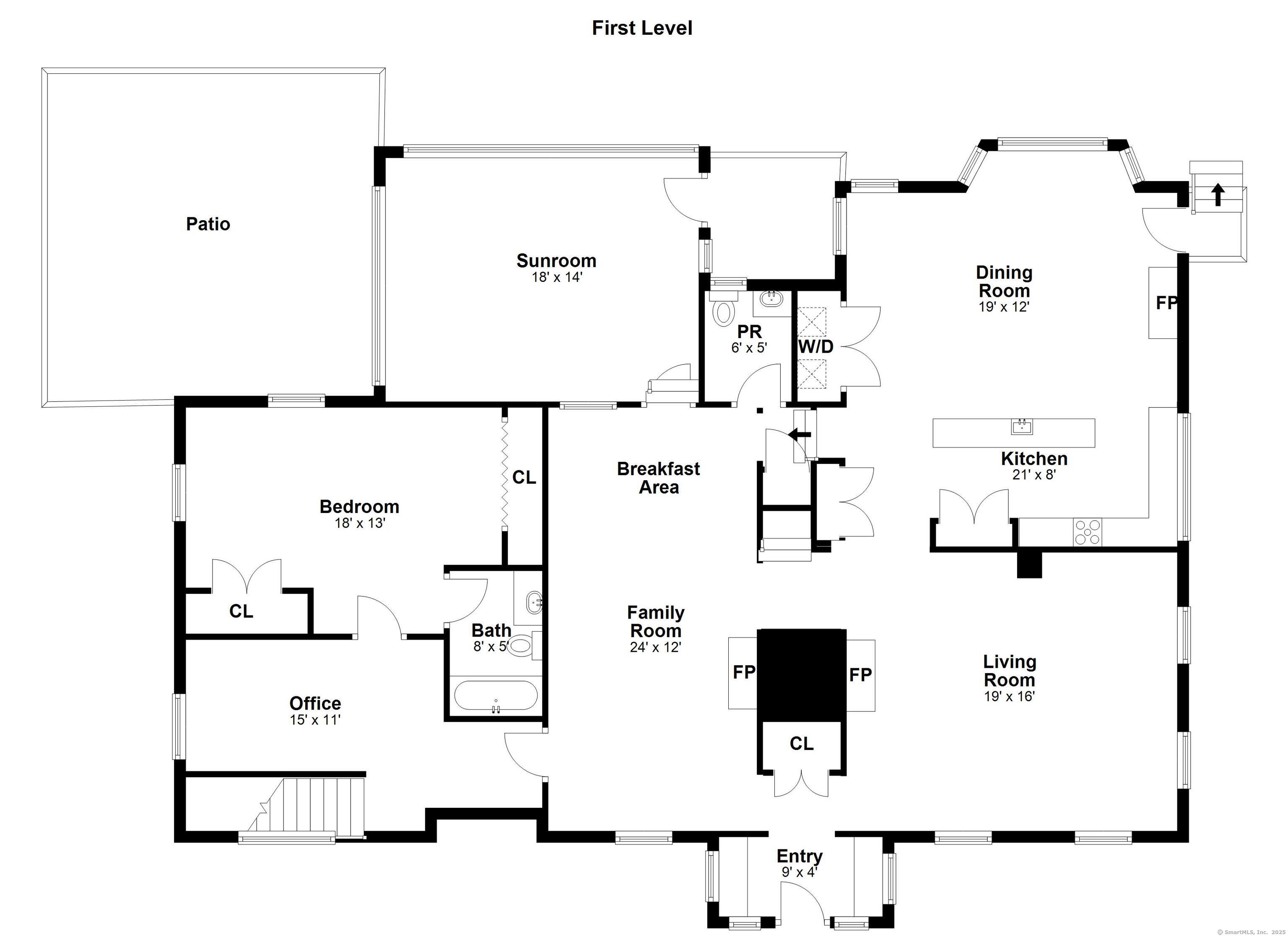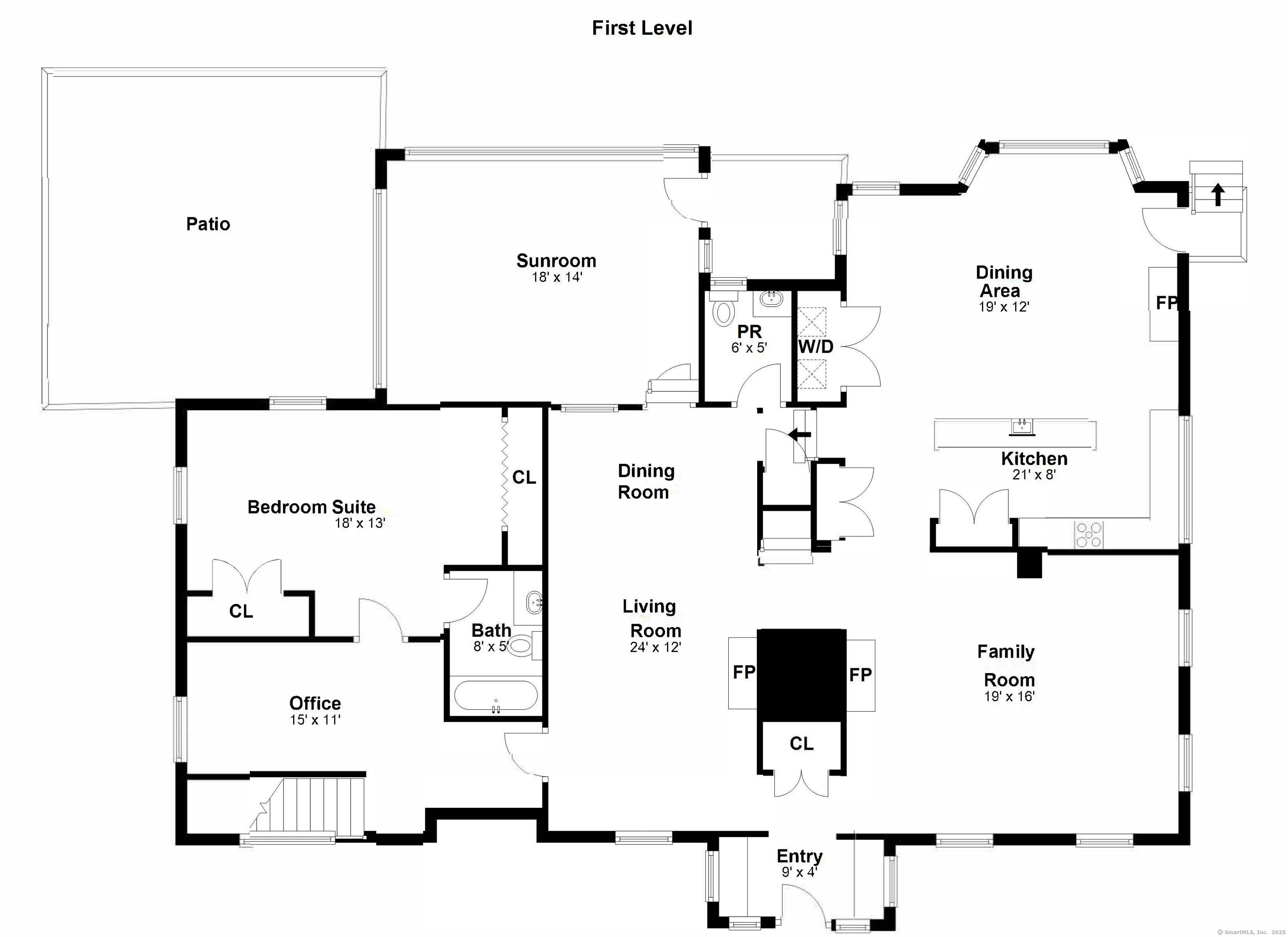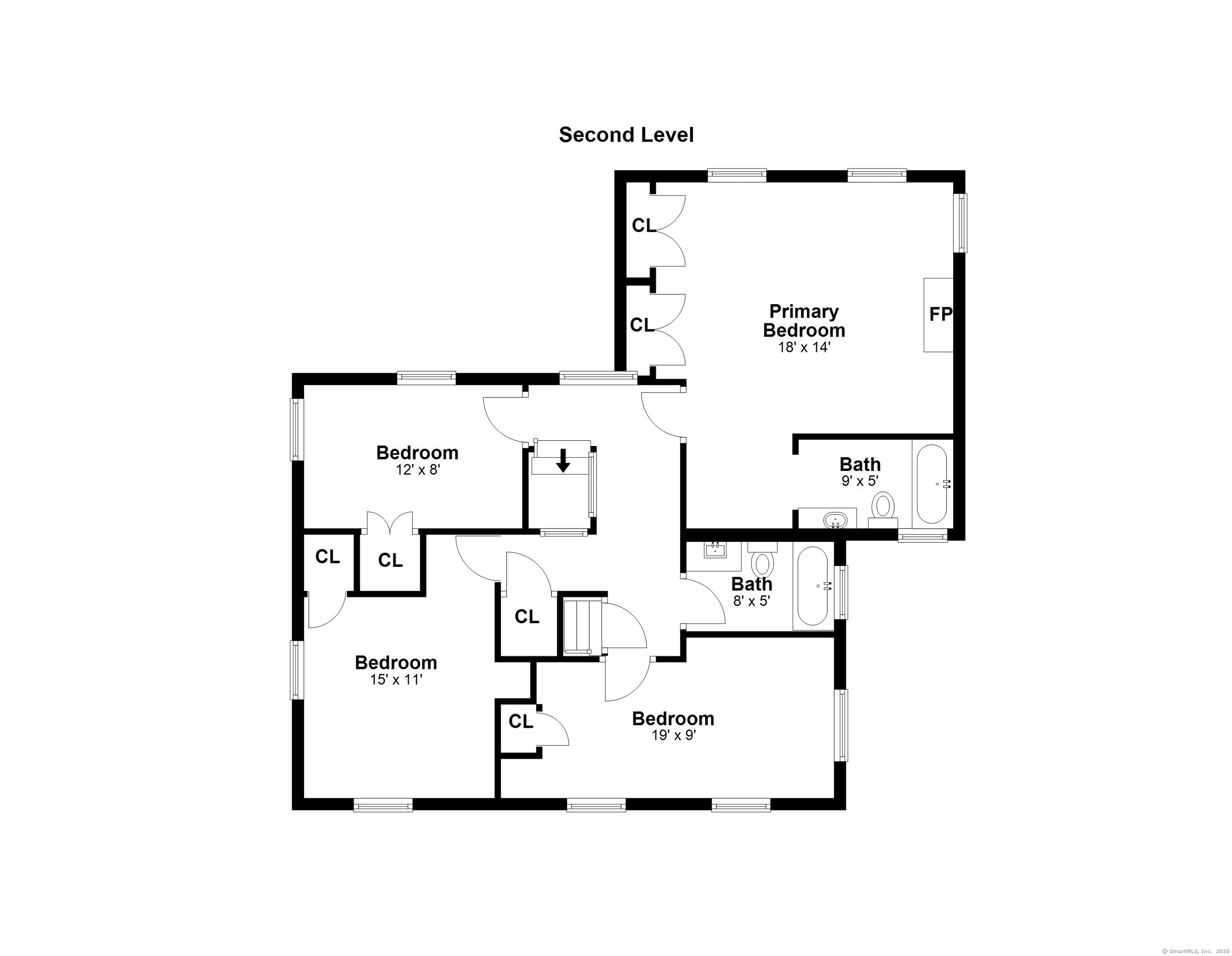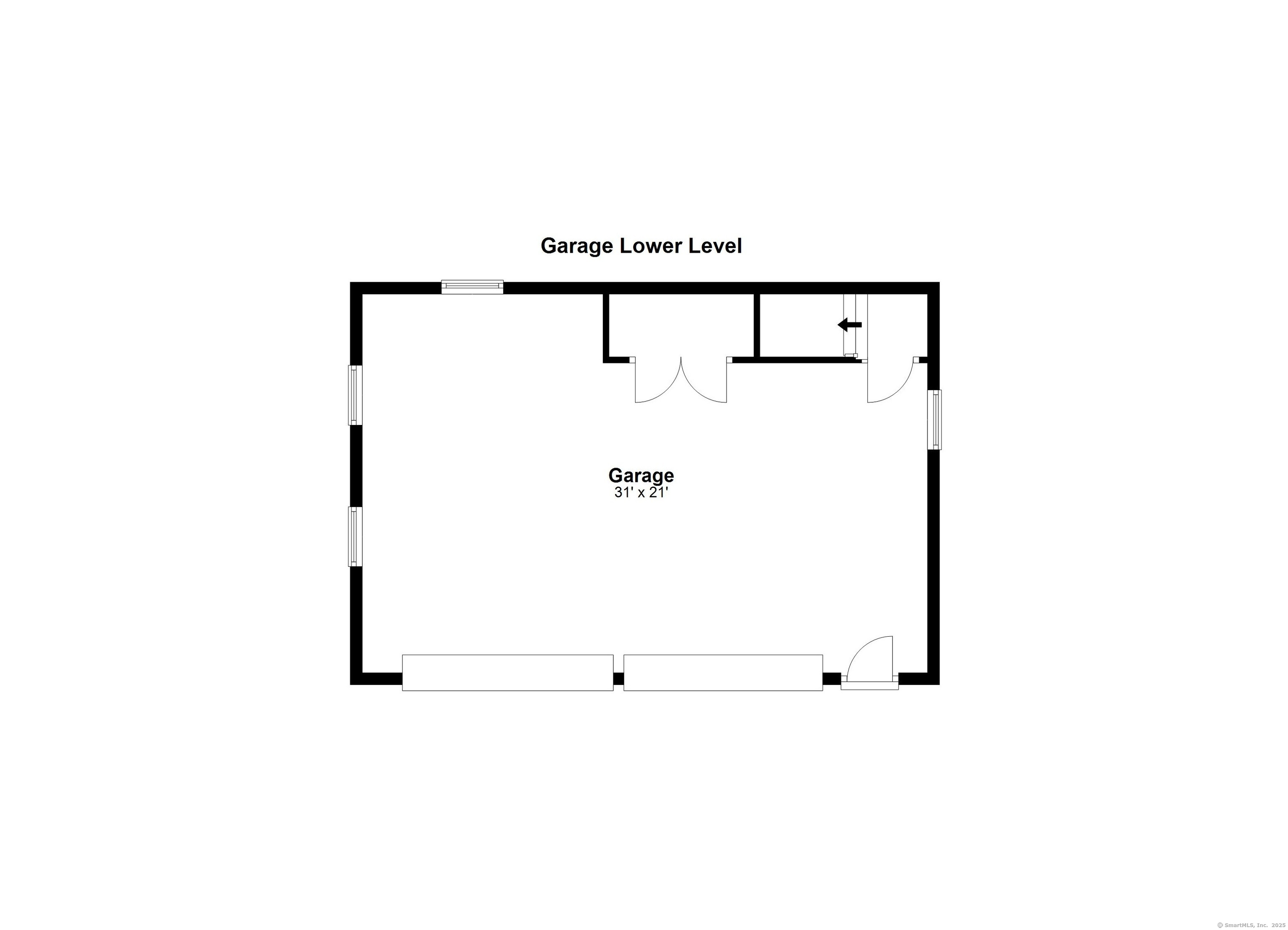More about this Property
If you are interested in more information or having a tour of this property with an experienced agent, please fill out this quick form and we will get back to you!
52 East Wilton Road, Ridgefield CT 06877
Current Price: $1,635,000
 5 beds
5 beds  4 baths
4 baths  3073 sq. ft
3073 sq. ft
Last Update: 6/21/2025
Property Type: Single Family For Sale
This beautifully restored and fully updated 1725 New England home seamlessly blends historic character with modern living. Original wide board floors, exposed beams, and stone fireplaces pair perfectly with a spacious, open floor plan and a chefs kitchen with herringbone brick floors and a large granite island. A flexible open floor plan offers large rooms, each with special authentic details. The layout offers two primary bedroom suite options, including one on the first floor and a second floor option with fireplace plus three addditional charming bedrooms upstairs, and a partially finished walk out lower level. The 2-acre property includes a detached 3-car garage with full studio/office with bath and separate mechanicals, and SMART technology. Just minutes from Ridgefields Main Street and NYC trains. A perfect full-time residence or weekend escape
main street/ route 33 to Wilton Road East
MLS #: 24103753
Style: Colonial,Farm House
Color:
Total Rooms:
Bedrooms: 5
Bathrooms: 4
Acres: 1.98
Year Built: 1725 (Public Records)
New Construction: No/Resale
Home Warranty Offered:
Property Tax: $15,948
Zoning: RAA
Mil Rate:
Assessed Value: $605,220
Potential Short Sale:
Square Footage: Estimated HEATED Sq.Ft. above grade is 3073; below grade sq feet total is ; total sq ft is 3073
| Appliances Incl.: | Gas Range,Microwave,Refrigerator,Dishwasher,Washer,Dryer,Wine Chiller |
| Laundry Location & Info: | Main Level |
| Fireplaces: | 4 |
| Interior Features: | Auto Garage Door Opener,Open Floor Plan,Security System |
| Basement Desc.: | Full,Storage,Interior Access,Partially Finished,Full With Walk-Out |
| Exterior Siding: | Clapboard,Wood |
| Exterior Features: | Terrace,Garden Area,Guest House,Stone Wall |
| Foundation: | Concrete,Stone |
| Roof: | Asphalt Shingle |
| Parking Spaces: | 2 |
| Driveway Type: | Private,Circular,Paved,Asphalt |
| Garage/Parking Type: | Detached Garage,Paved,Driveway |
| Swimming Pool: | 0 |
| Waterfront Feat.: | Not Applicable |
| Lot Description: | Lightly Wooded,Borders Open Space,Level Lot,Cleared,Professionally Landscaped |
| Occupied: | Owner |
Hot Water System
Heat Type:
Fueled By: Hot Air,Zoned.
Cooling: Central Air,Zoned
Fuel Tank Location: In Basement
Water Service: Public Water In Street,Private Well
Sewage System: Septic
Elementary: Branchville
Intermediate:
Middle: East Ridge
High School: Ridgefield
Current List Price: $1,635,000
Original List Price: $1,635,000
DOM: 4
Listing Date: 6/12/2025
Last Updated: 6/17/2025 4:05:02 AM
Expected Active Date: 6/17/2025
List Agent Name: Linda Blackwell
List Office Name: Houlihan Lawrence
