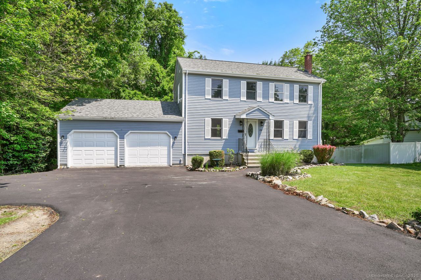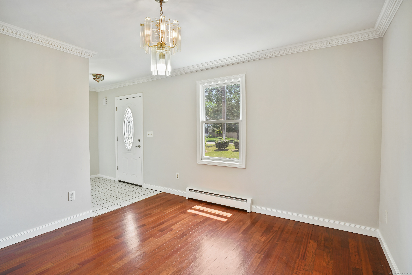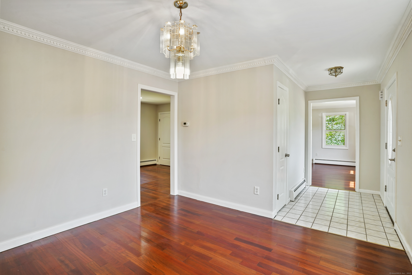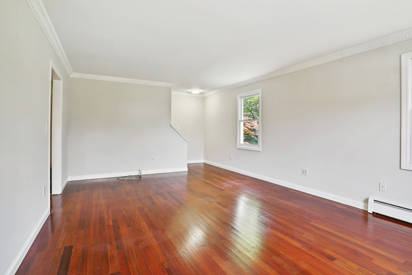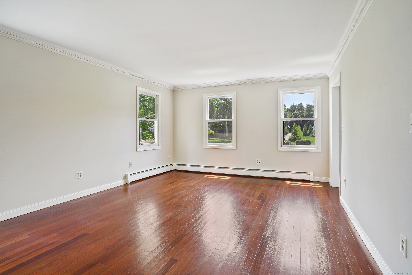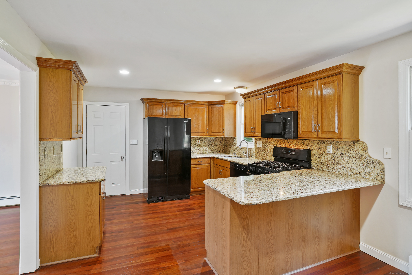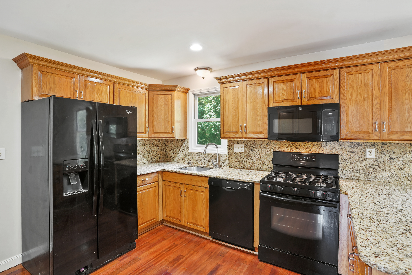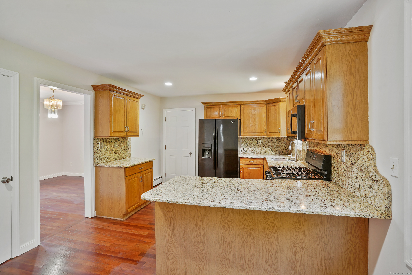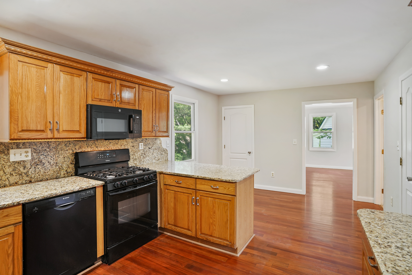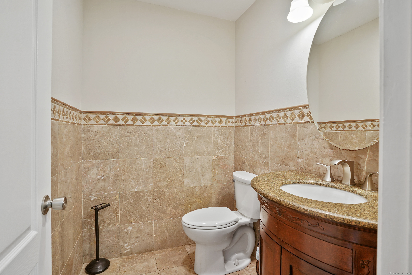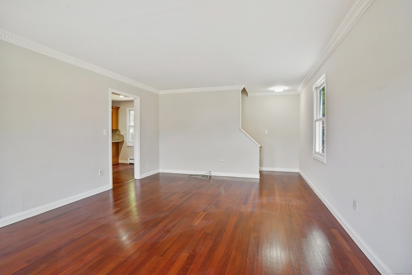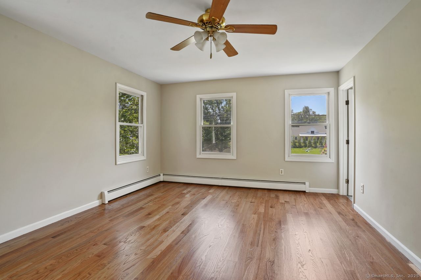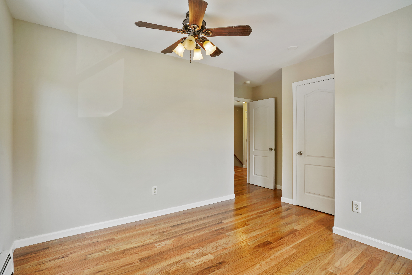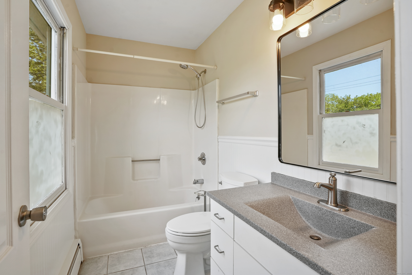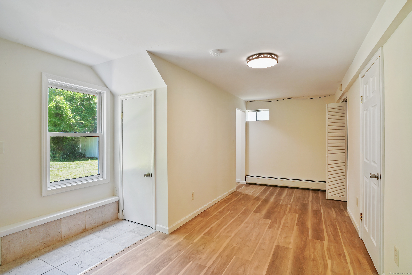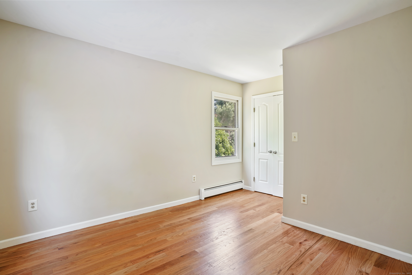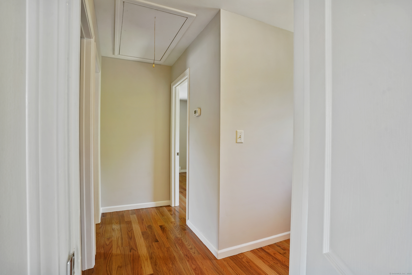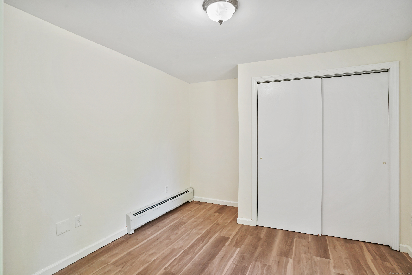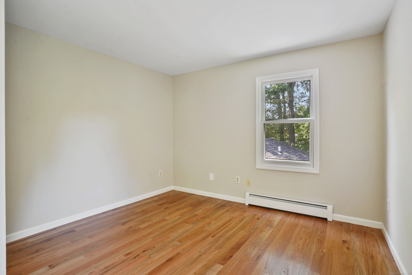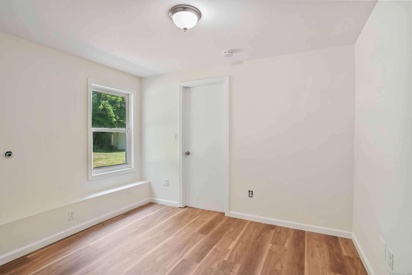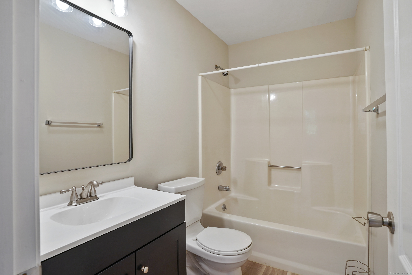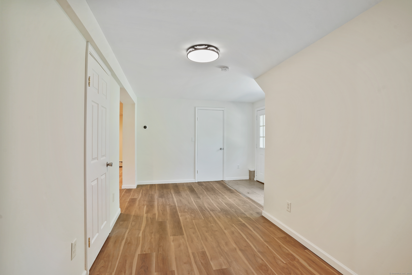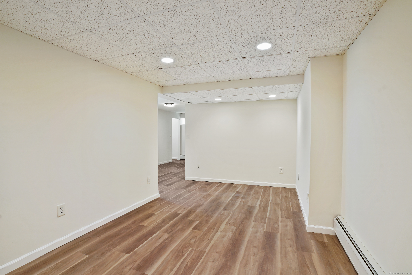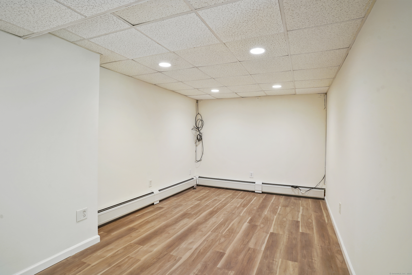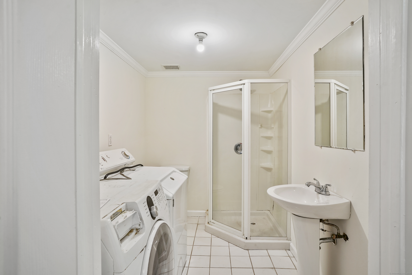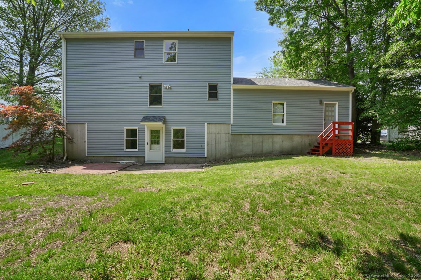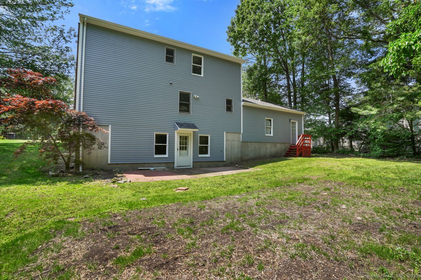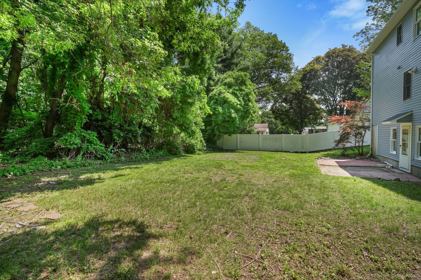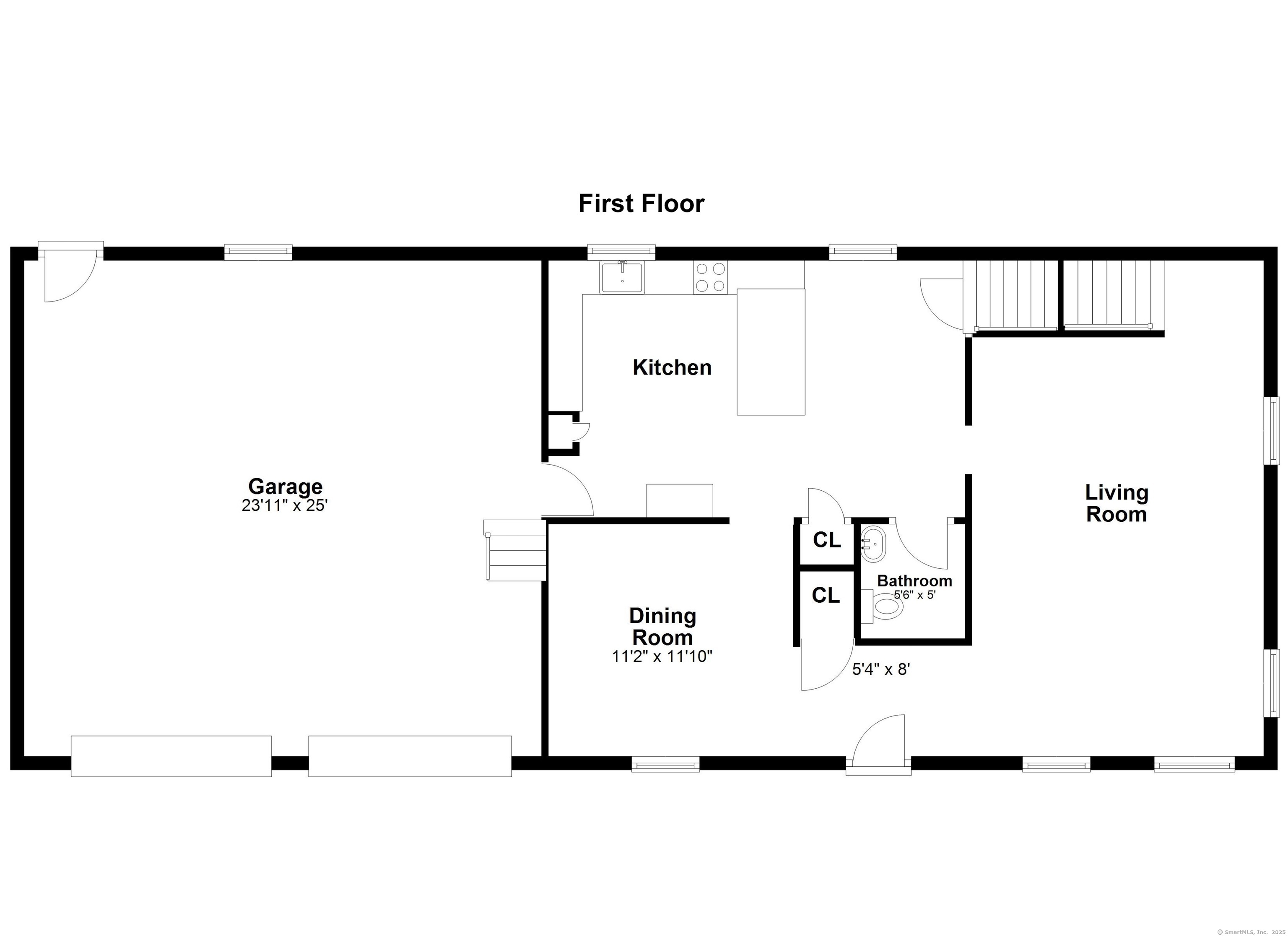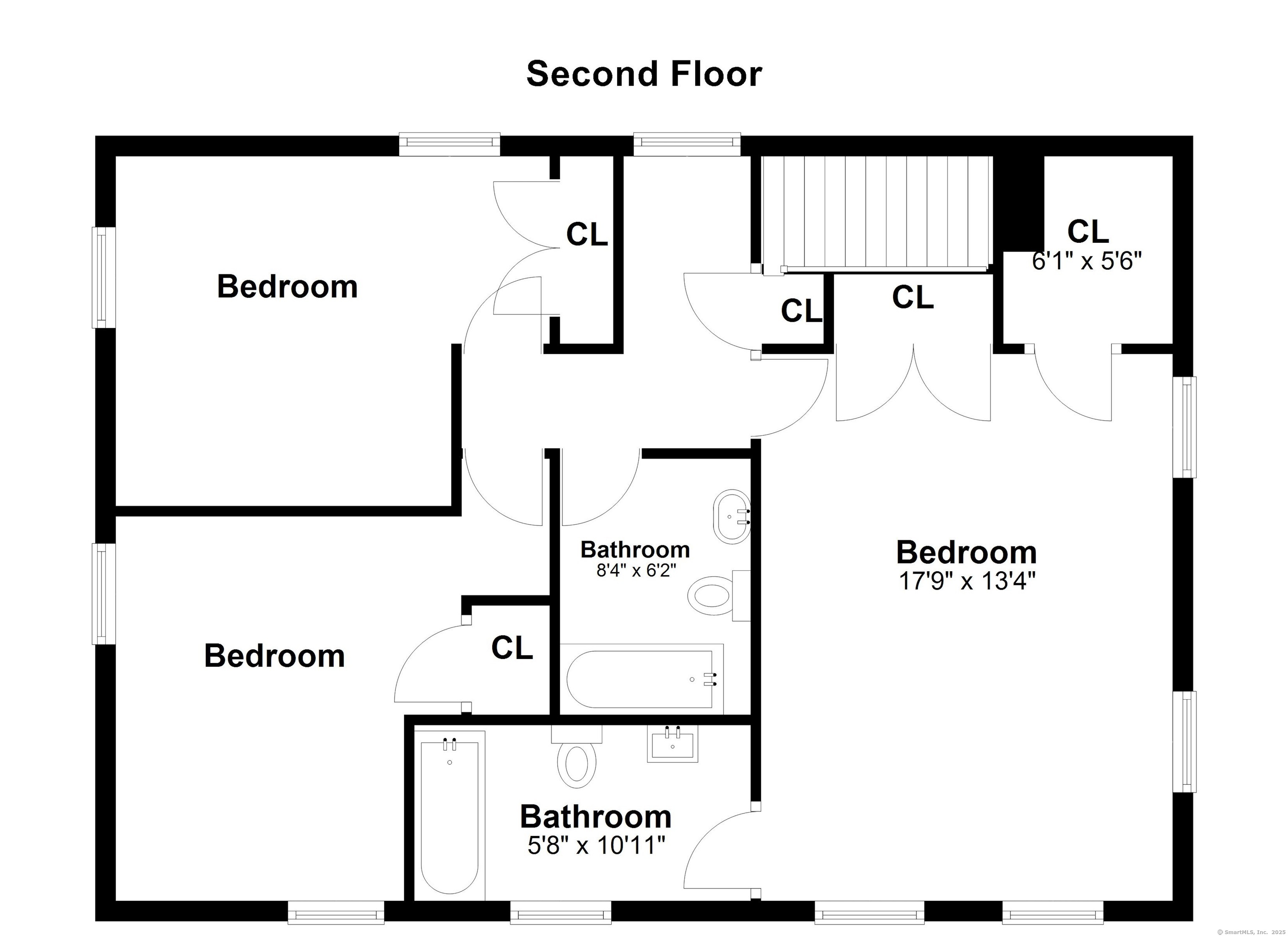More about this Property
If you are interested in more information or having a tour of this property with an experienced agent, please fill out this quick form and we will get back to you!
1198 New Haven Avenue, Milford CT 06460
Current Price: $649,900
 3 beds
3 beds  4 baths
4 baths  2550 sq. ft
2550 sq. ft
Last Update: 6/25/2025
Property Type: Single Family For Sale
Beautiful classic colonial in desirable Woodmont! Offering great curb appeal with newly painted exterior and new driveway. Welcoming entry is open to formal dining room and sun-drenched family room. Fully appointed eat in kitchen features newly stained cabinets, new microwave, granite counter tops and spacious dining area. A stylish powder room and access to garage. Gorgeous, newly finished Brazilian hardwood flooring throughout the first floor. The second floor boasts new gleaming hardwoods floors. Spacious primary bedroom with updated full bath and walk in closet. 2 large sunny bedrooms share updated hall bath and large closets. The bonus continues to the lower level providing a multitude versatile living. Fully finished and heated additional 850 sq feet. Newer luxury vinyl flooring. 2 separate rooms, full bathroom accommodates washer and dryer. Great option for an In-Law set up, recreation room, guest quarters or home office. Separate zone and private entrance add to the benefits. Tons of closet and storage space. Lovely, level private yard! Attached 2 car garage and larger driveway for convenient parking. Additional updates include new roof, exterior and interior fully painted, new hot water heater. Move right into this meticulous and updated home offering a convenient location to shopping, restaurants and schools. Situated minutes from shopping, restaurants, and schools, with easy access to I-95 for commuting. Total package of location, updates and value!
Welcome to this beautifully maintained classic Colonial in the highly sought-after Woodmont neighborhood, a perfect blend of character, updates, and location. Enjoy great curb appeal with a freshly painted exterior, new roof, new large driveway, and inviting entryway that opens into a formal dining room and a sun-drenched family room. The fully appointed beautiful eat-in kitchen features, granite countertops, and a spacious dining area perfect for everyday living or entertaining. A stylish powder room and convenient access to the attached two-car garage complete the first floor, which showcases gorgeous, newly finished wood flooring throughout. Upstairs, youll find brand-new gleaming hardwood floors, a spacious primary suite with an updated full bath and walk-in closet, plus two more generously sized, light-filled bedrooms sharing an updated hall bath, each with ample closet space. The finished lower level adds approximately 850 sq. ft. of heated (zone), versatile living space, featuring newer luxury vinyl flooring, two separate rooms, a full bathroom with laundry, and a private entrance. Ideal for in-law setup, guest suite, home office, or recreation space. Enjoy the nice private yard, perfect for relaxing or entertaining. Situated minutes from shopping, restaurants, and schools, with easy access to I-95 for commuting, this turnkey home offers the total package of location, updates, and value. Move right in and enjoy everything this exceptional home has to offer!
GPS 1198 New Haven Avenue
MLS #: 24103738
Style: Colonial
Color: grayish blue
Total Rooms:
Bedrooms: 3
Bathrooms: 4
Acres: 0.46
Year Built: 1990 (Public Records)
New Construction: No/Resale
Home Warranty Offered:
Property Tax: $8,216
Zoning: R18
Mil Rate:
Assessed Value: $281,940
Potential Short Sale:
Square Footage: Estimated HEATED Sq.Ft. above grade is 1700; below grade sq feet total is 850; total sq ft is 2550
| Appliances Incl.: | Gas Range,Microwave,Refrigerator,Dishwasher,Washer,Dryer |
| Laundry Location & Info: | Lower Level |
| Fireplaces: | 0 |
| Interior Features: | Auto Garage Door Opener,Cable - Available |
| Basement Desc.: | Full,Heated,Storage,Fully Finished,Interior Access,Walk-out |
| Exterior Siding: | Shingle,Clapboard |
| Exterior Features: | Lighting,Patio |
| Foundation: | Concrete |
| Roof: | Asphalt Shingle |
| Parking Spaces: | 2 |
| Driveway Type: | Private,Paved |
| Garage/Parking Type: | Attached Garage,Paved,Driveway |
| Swimming Pool: | 0 |
| Waterfront Feat.: | Water Community |
| Lot Description: | Level Lot |
| Occupied: | Owner |
Hot Water System
Heat Type:
Fueled By: Hot Water.
Cooling: Ceiling Fans,Window Unit
Fuel Tank Location:
Water Service: Public Water Connected
Sewage System: Public Sewer Connected
Elementary: Live Oaks
Intermediate:
Middle: East Shore
High School: Joseph A. Foran
Current List Price: $649,900
Original List Price: $649,900
DOM: 12
Listing Date: 6/13/2025
Last Updated: 6/13/2025 8:10:55 PM
List Agent Name: Patricia Walker
List Office Name: Coldwell Banker Realty
