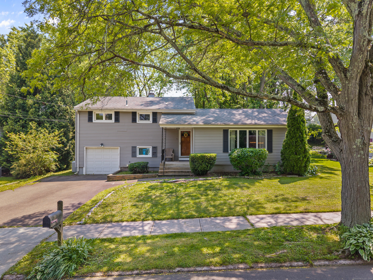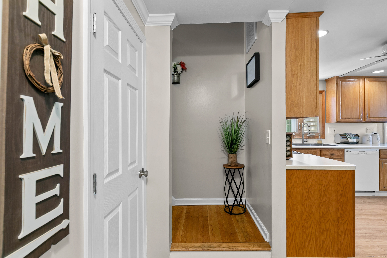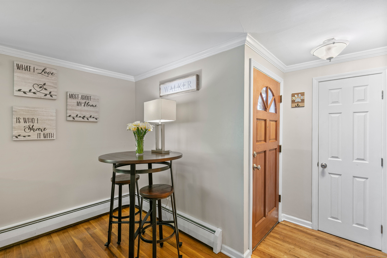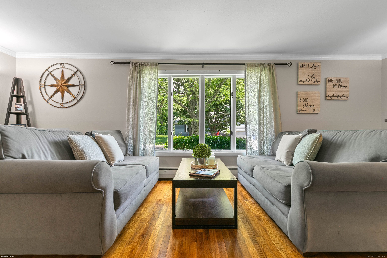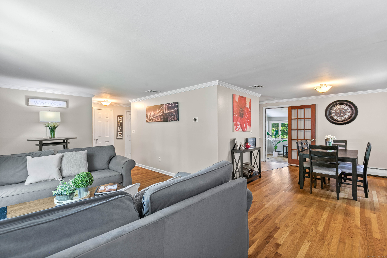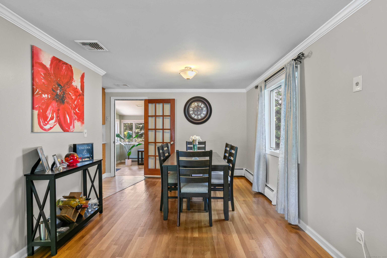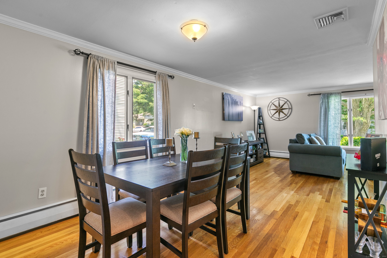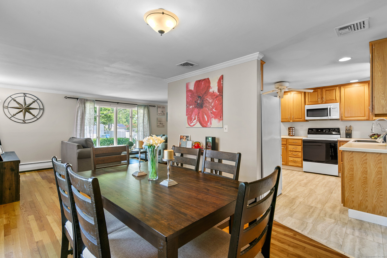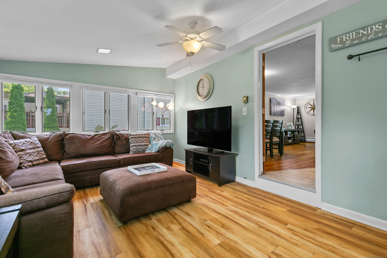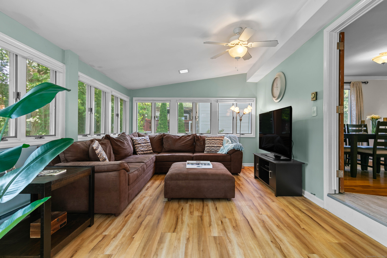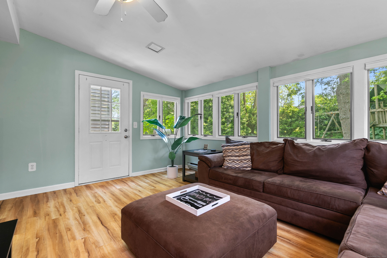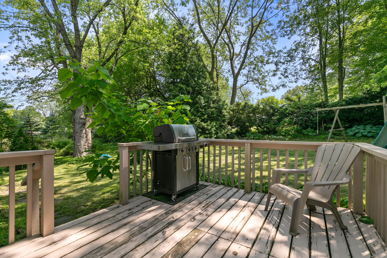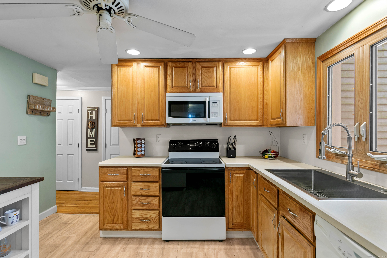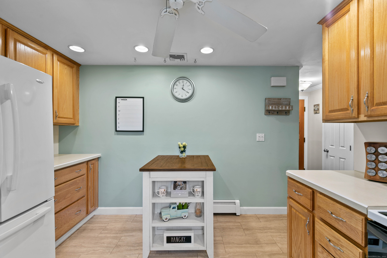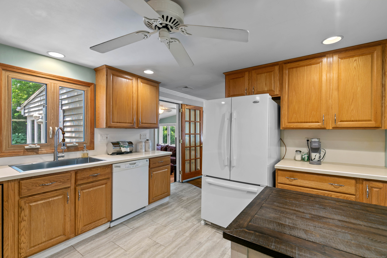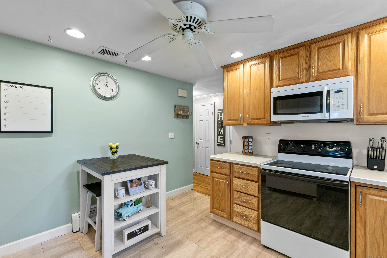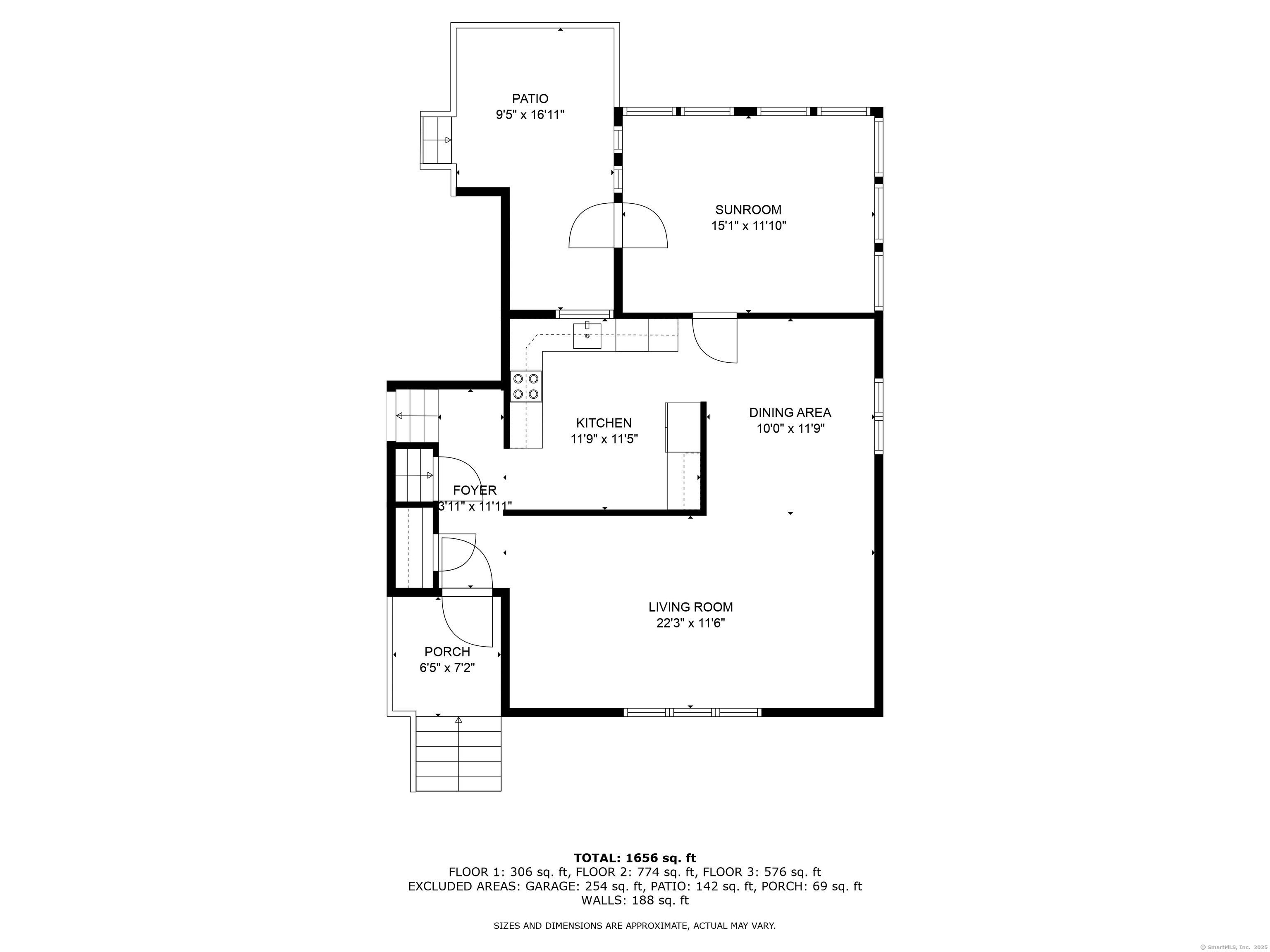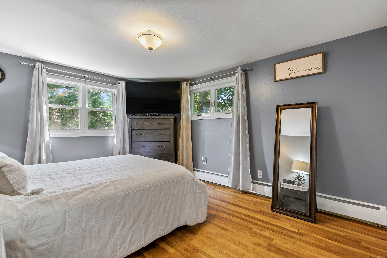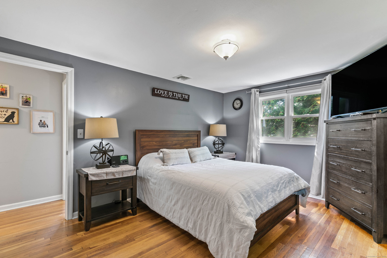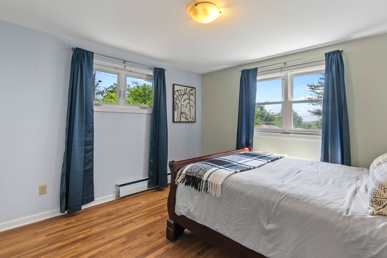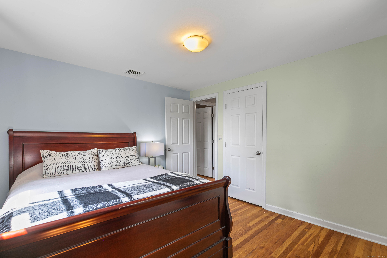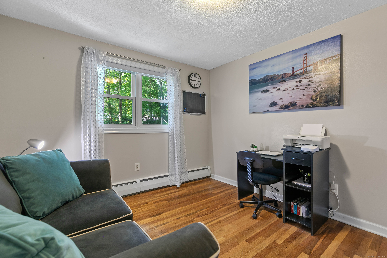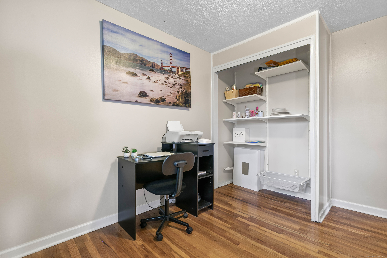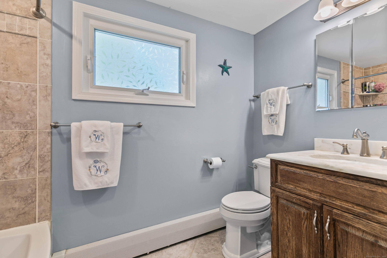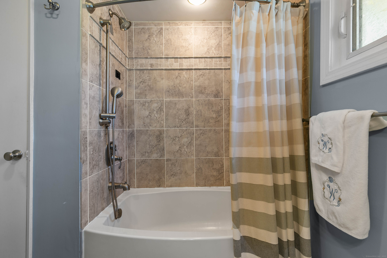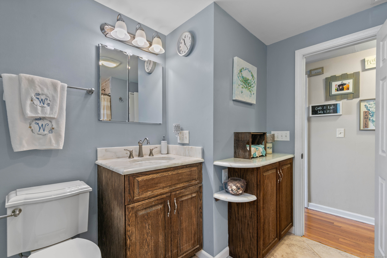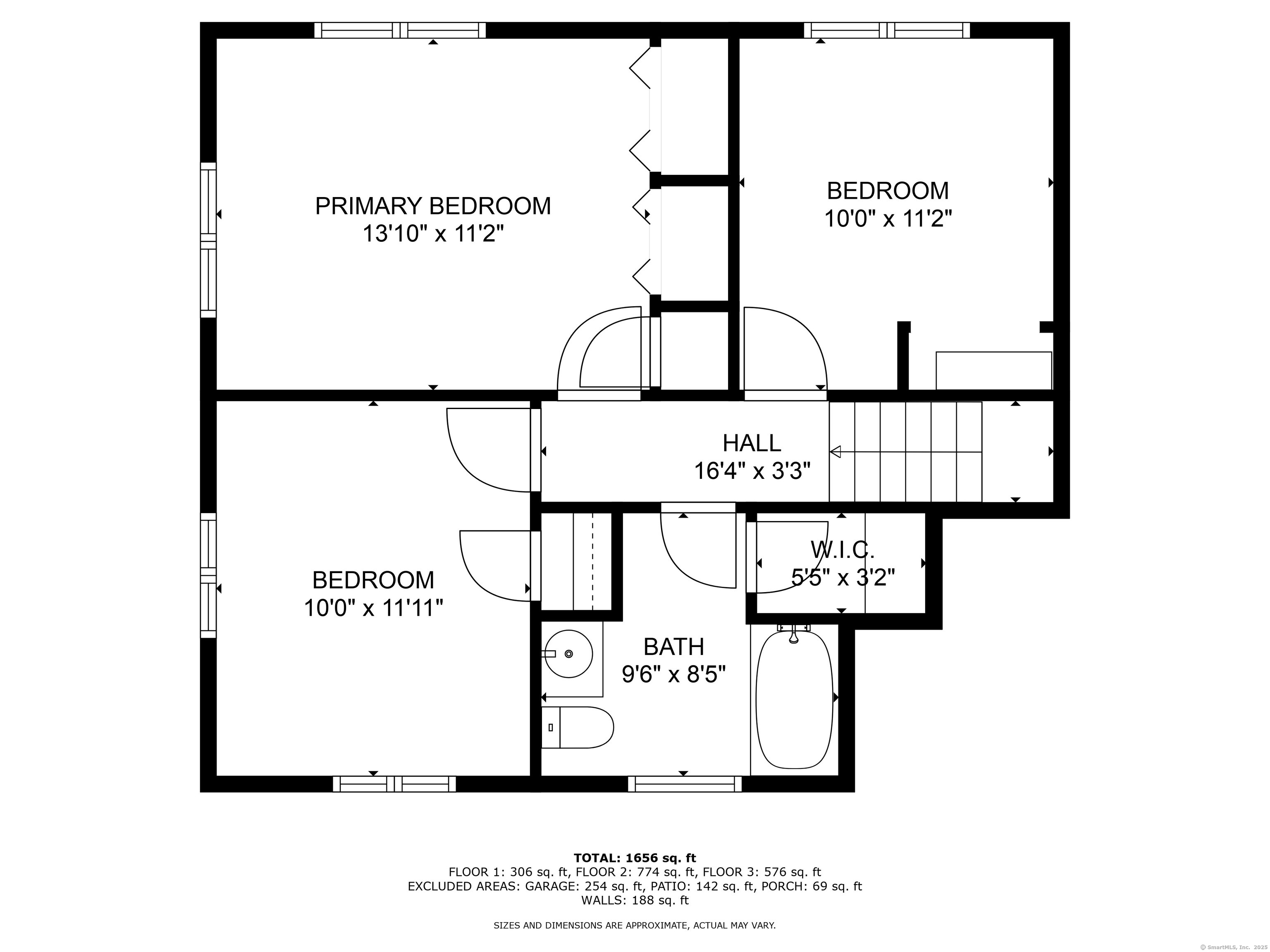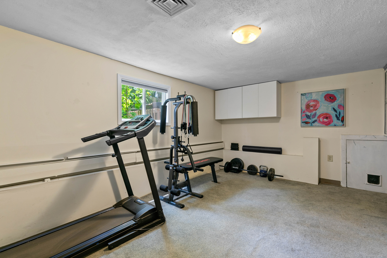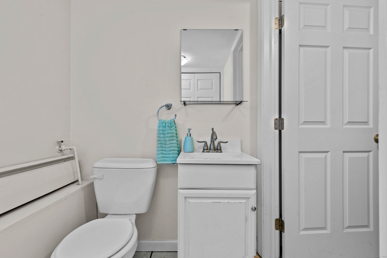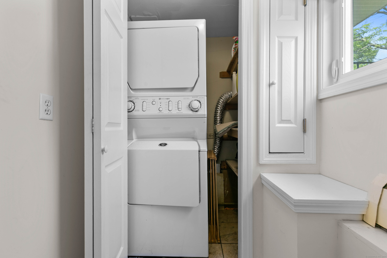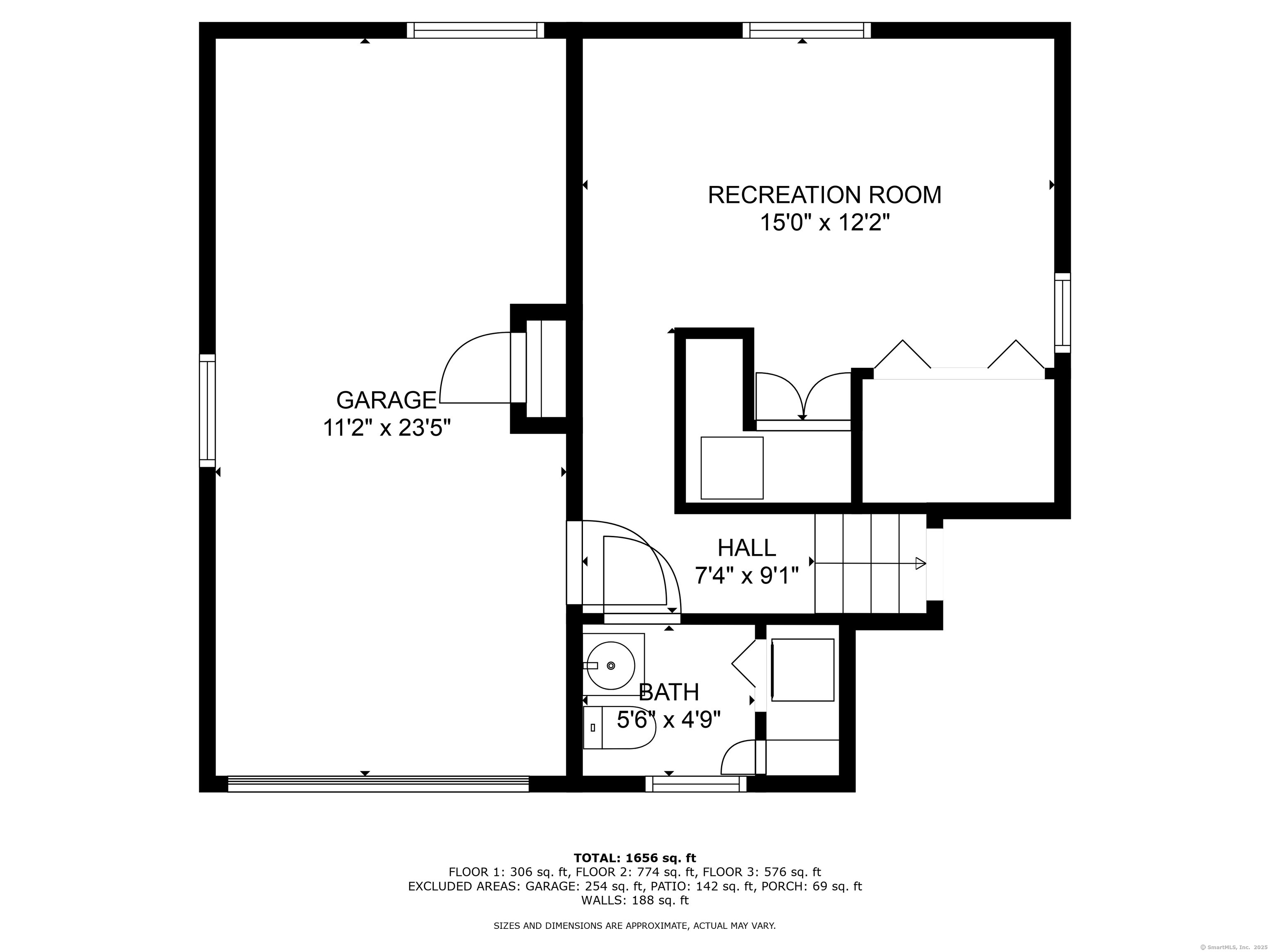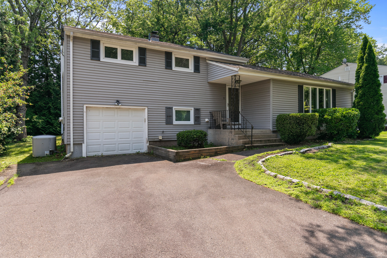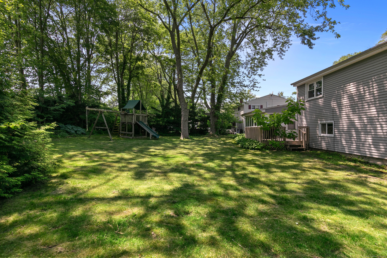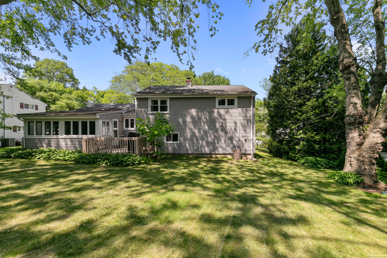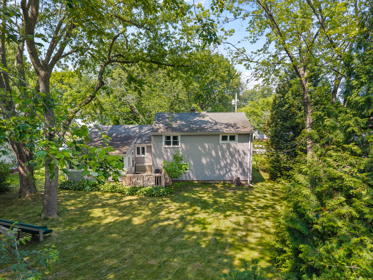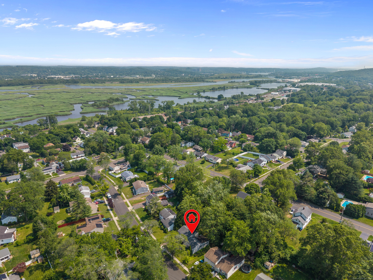More about this Property
If you are interested in more information or having a tour of this property with an experienced agent, please fill out this quick form and we will get back to you!
50 Carroll Road, Hamden CT 06517
Current Price: $375,000
 3 beds
3 beds  2 baths
2 baths  1680 sq. ft
1680 sq. ft
Last Update: 7/26/2025
Property Type: Single Family For Sale
Nestled in a quiet Hamden neighborhood just minutes from East Rock Park and the New Haven Country Club is 50 Carroll Road, a sweet split level home with an open and inviting layout making everyday living and entertaining easy! On the main level you will find the kitchen with ample cabinet space and views out to your backyard, a spacious living room that flows into the dining area and the sweetest spot in the house - the sunroom - perfect for curling up with a good book, movie nights, sports viewing or hosting. From the sunroom you have direct accesss out to your deck and private, level backyard. Head upstairs and find three bedrooms and your spacious full bathroom with a tub/shower combo. The lower level includes a convenient half bath with a washer and dryer, as well as access to the attached garage offering both parking and additional storage. A finished bonus room in the basement provides flexible space for a home office, playroom, or fitness area. Central air, hardwood floors and great outdoor space are just a few of the highlights and all conveniently located near Yale University, YNHH, Quinnipiac University, downtown New Haven, I-91, Route 15, Metro North, and Tweed-New Haven Airport-making it a convenient choice for commuters and travelers alike! This home is the perfect blend of suburban living and urban accessibility and its ready to be yours!
Hartford Tpke to Foote to Leo to Carroll
MLS #: 24103737
Style: Split Level
Color: Gray
Total Rooms:
Bedrooms: 3
Bathrooms: 2
Acres: 0.24
Year Built: 1958 (Public Records)
New Construction: No/Resale
Home Warranty Offered:
Property Tax: $8,677
Zoning: R4
Mil Rate:
Assessed Value: $156,030
Potential Short Sale:
Square Footage: Estimated HEATED Sq.Ft. above grade is 1680; below grade sq feet total is ; total sq ft is 1680
| Appliances Incl.: | Oven/Range,Refrigerator,Dishwasher |
| Laundry Location & Info: | Lower Level In lower level |
| Fireplaces: | 0 |
| Energy Features: | Thermopane Windows |
| Interior Features: | Open Floor Plan |
| Energy Features: | Thermopane Windows |
| Basement Desc.: | Crawl Space,Partial,Partially Finished |
| Exterior Siding: | Vinyl Siding |
| Exterior Features: | Sidewalk,Deck,Gutters |
| Foundation: | Concrete |
| Roof: | Asphalt Shingle |
| Parking Spaces: | 1 |
| Garage/Parking Type: | Attached Garage,Under House Garage |
| Swimming Pool: | 0 |
| Waterfront Feat.: | Not Applicable |
| Lot Description: | Level Lot |
| Nearby Amenities: | Golf Course,Park,Playground/Tot Lot,Public Transportation,Shopping/Mall |
| Occupied: | Owner |
Hot Water System
Heat Type:
Fueled By: Hot Water.
Cooling: Ceiling Fans,Central Air
Fuel Tank Location: In Garage
Water Service: Public Water Connected
Sewage System: Public Sewer Connected
Elementary: Ridge Hill
Intermediate:
Middle:
High School: Hamden
Current List Price: $375,000
Original List Price: $375,000
DOM: 10
Listing Date: 6/14/2025
Last Updated: 6/29/2025 10:53:43 PM
Expected Active Date: 6/19/2025
List Agent Name: Daniel Del Prete
List Office Name: Coldwell Banker Realty
