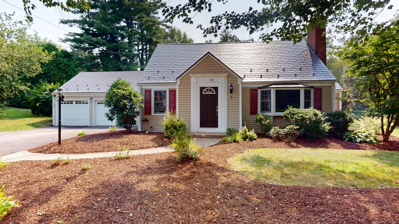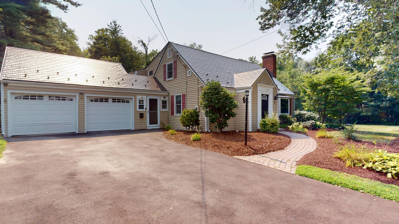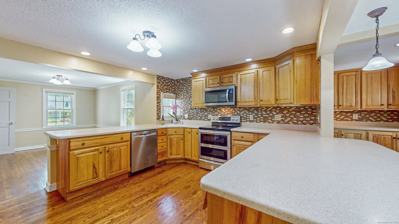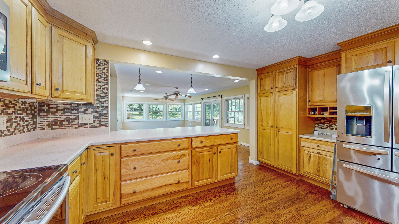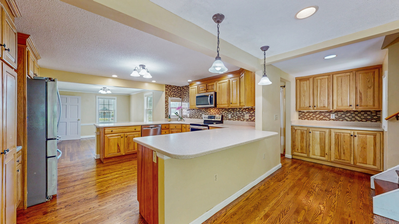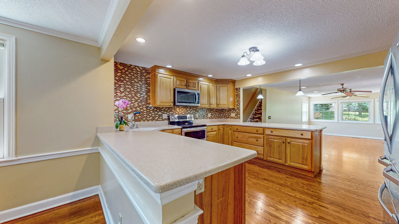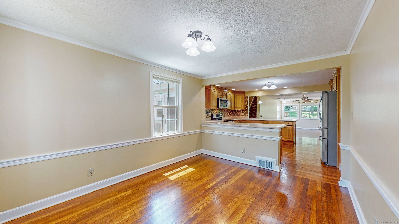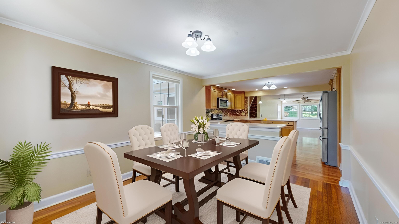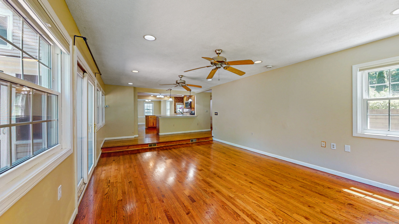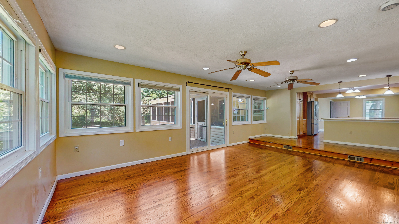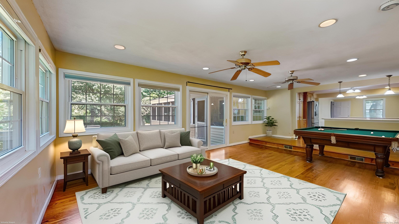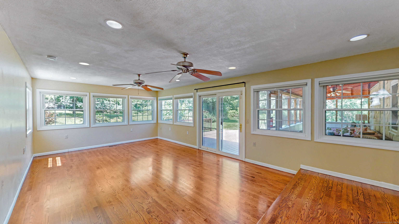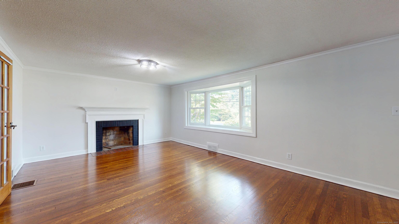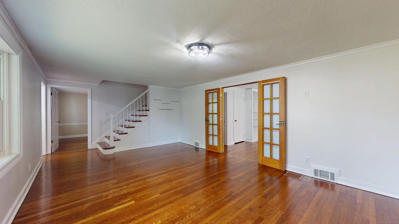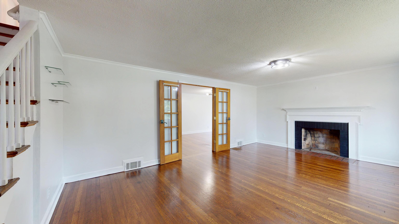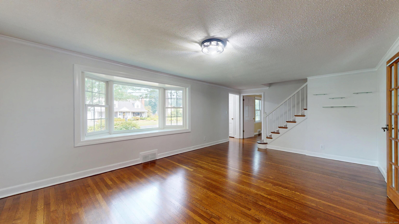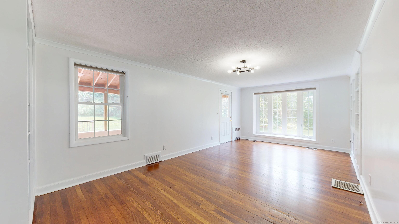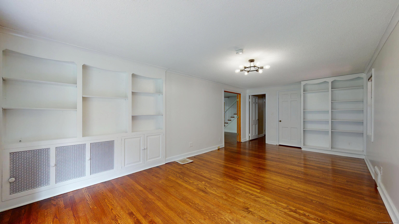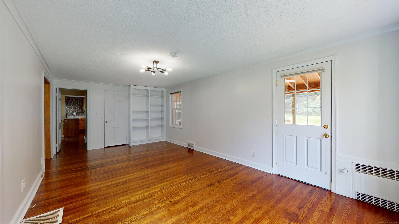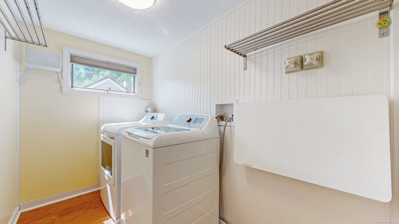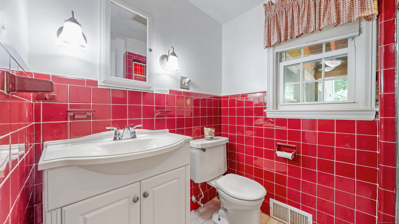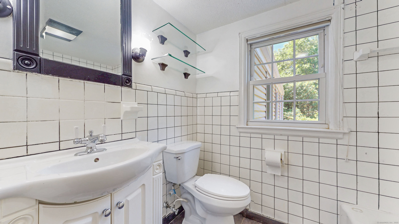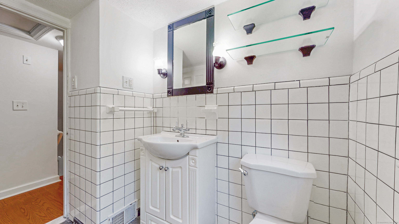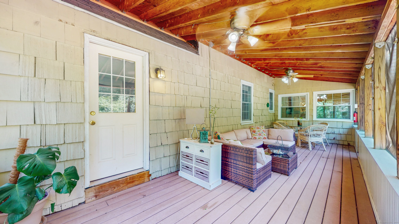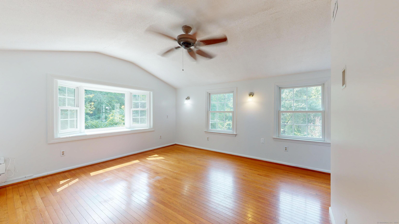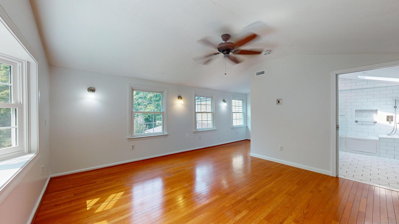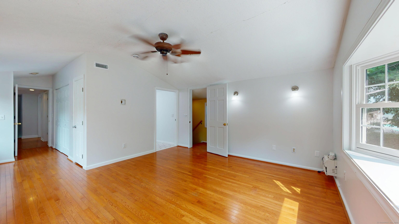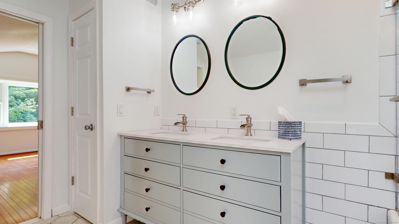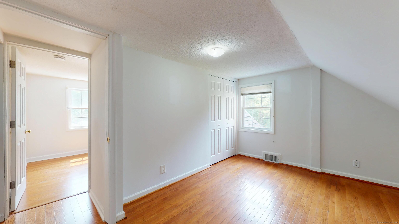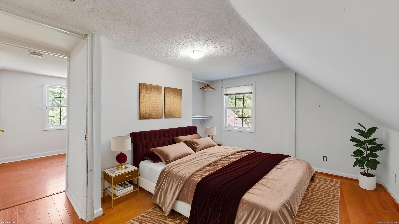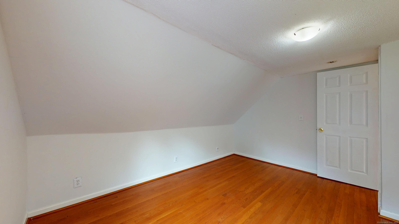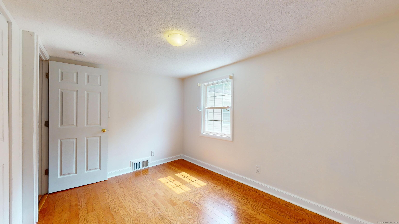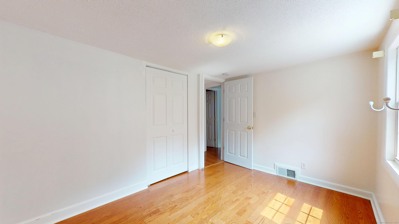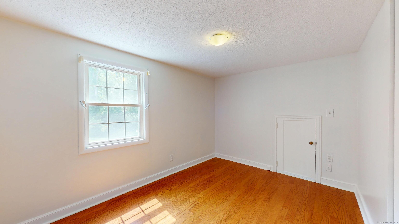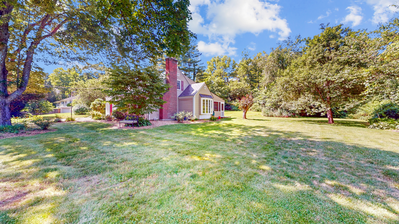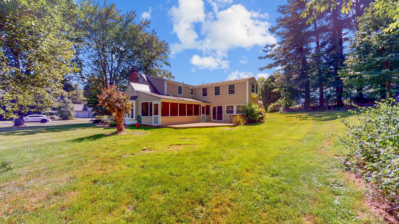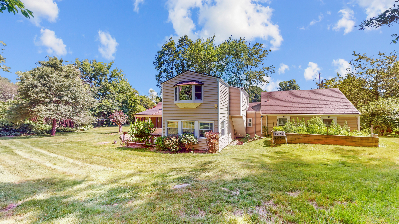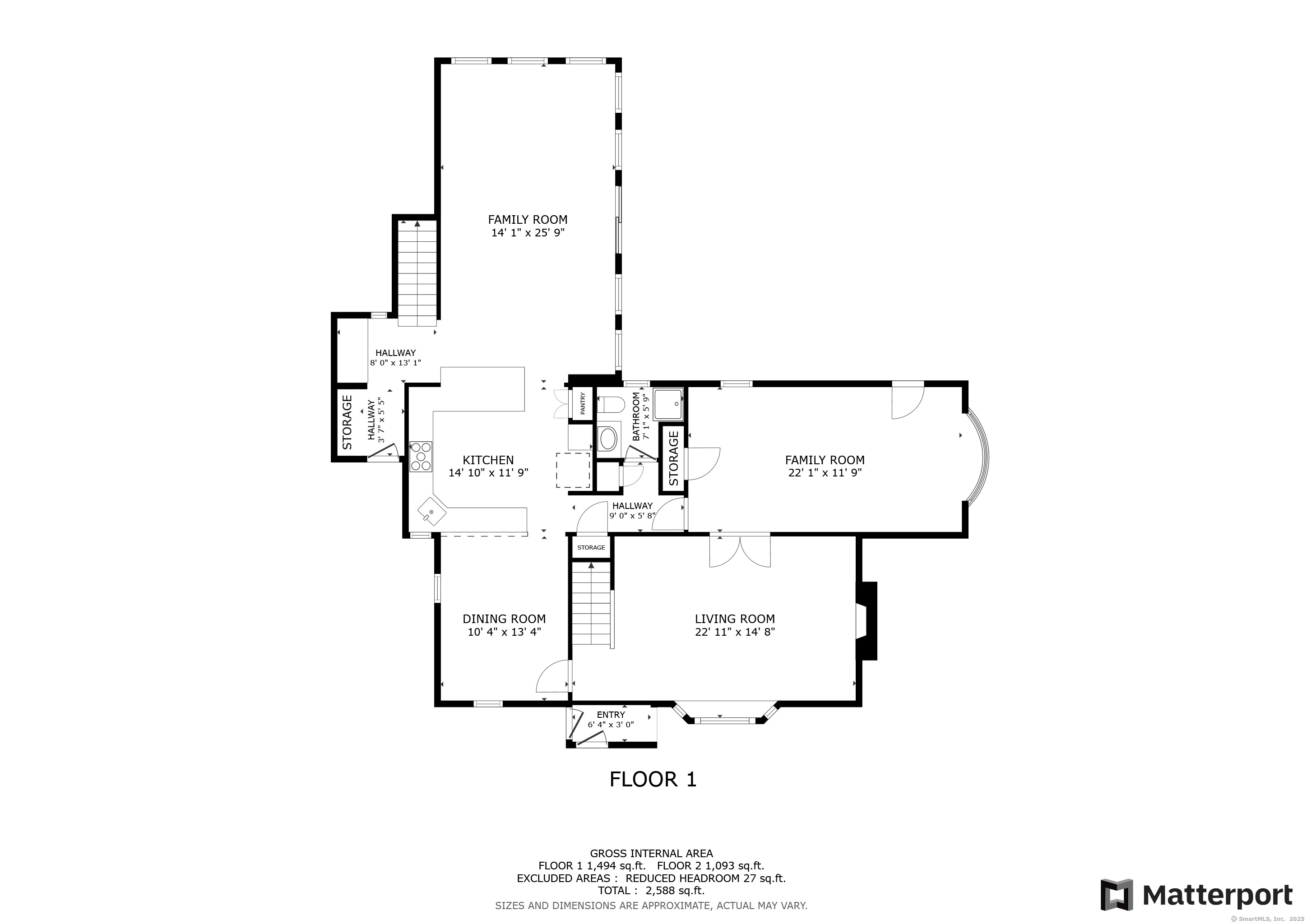More about this Property
If you are interested in more information or having a tour of this property with an experienced agent, please fill out this quick form and we will get back to you!
9 Selden Hill Drive, West Hartford CT 06107
Current Price: $599,900
 5 beds
5 beds  3 baths
3 baths  2634 sq. ft
2634 sq. ft
Last Update: 8/11/2025
Property Type: Single Family For Sale
REFRESHED AND READY!7 rooms freshly painted,new closet doors and lighting installed.Welcome home to this beautifully updated 5 bedroom,3 full bath Cape-style home that perfectly blends classic charm with modern comfort.From the moment you step inside,youll be greeted by a light-filled,open layout featuring gleaming hardwood floors,thoughtfully renovated finishes throughout and a flexible floor plan!Youll find theres room for everyone to spread out and enjoy here.Large windows invite natural light into every corner,creating a bright, welcoming atmosphere all day long.The main level offers multiple living and dining spaces,a stylish kitchen with updated appliances and plenty of storage,a step down great room,formal living room w/ fireplace,dining room,full bathroom, and an additional generously sized room ideal for guests,a home office or a first floor bedroom.Upstairs, youll find four more bedrooms, including a spacious primary suite with a stunningly updated private en-suite bath (and its own optional back staircase entrance). Another full bathroom, upstairs laundry room and abundance of closet space round it out.Outside, the home sits on a beautifully landscaped yard perfect for play, entertaining, or relaxing.Whether youre hosting a summer BBQ on the expansive TREX deck or enjoying a quiet morning coffee in your enclosed porch,this yard is your private escape.Dont miss this move-in-ready gem that offers both space and style in a home youll love for years to come
Central air, a 2 car attached garage, unfinished basement for more potential living space, garden area and much more. See addendums for list of upgrades including new furnace, new electrical panel, and newer central air.
Tunxis to Selden Hill
MLS #: 24103735
Style: Cape Cod
Color:
Total Rooms:
Bedrooms: 5
Bathrooms: 3
Acres: 0.63
Year Built: 1950 (Public Records)
New Construction: No/Resale
Home Warranty Offered:
Property Tax: $12,504
Zoning: R-10
Mil Rate:
Assessed Value: $279,230
Potential Short Sale:
Square Footage: Estimated HEATED Sq.Ft. above grade is 2634; below grade sq feet total is ; total sq ft is 2634
| Appliances Incl.: | Oven/Range,Microwave,Refrigerator,Dishwasher,Disposal |
| Laundry Location & Info: | Upper Level Upstairs |
| Fireplaces: | 1 |
| Basement Desc.: | Full,Unfinished |
| Exterior Siding: | Vinyl Siding |
| Exterior Features: | Porch-Enclosed,Shed,Porch,Deck,Garden Area |
| Foundation: | Concrete |
| Roof: | Metal |
| Parking Spaces: | 2 |
| Garage/Parking Type: | Attached Garage |
| Swimming Pool: | 0 |
| Waterfront Feat.: | Not Applicable |
| Lot Description: | Lightly Wooded,Open Lot |
| Occupied: | Owner |
Hot Water System
Heat Type:
Fueled By: Hot Air.
Cooling: Ceiling Fans,Central Air
Fuel Tank Location: In Basement
Water Service: Public Water Connected
Sewage System: Public Sewer Connected
Elementary: Wolcott
Intermediate:
Middle:
High School: Conard
Current List Price: $599,900
Original List Price: $649,900
DOM: 46
Listing Date: 6/22/2025
Last Updated: 8/11/2025 2:11:33 AM
Expected Active Date: 6/26/2025
List Agent Name: Sherri Schwartz
List Office Name: Coldwell Banker Realty
